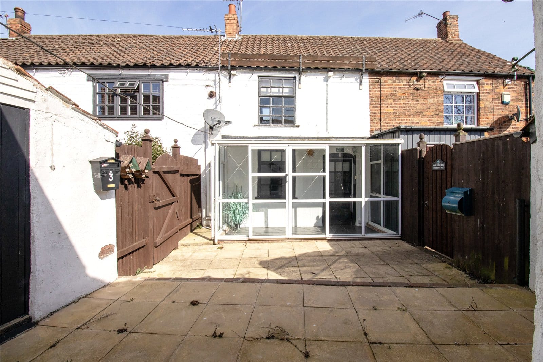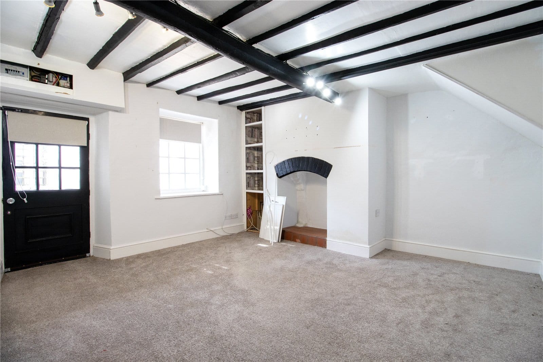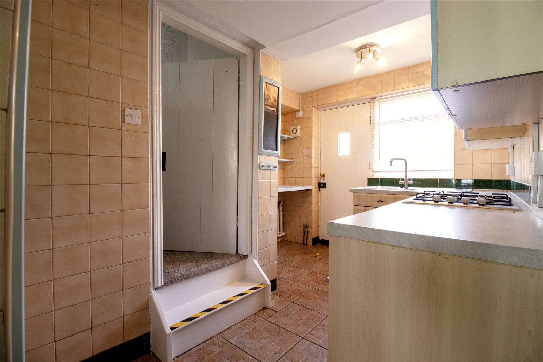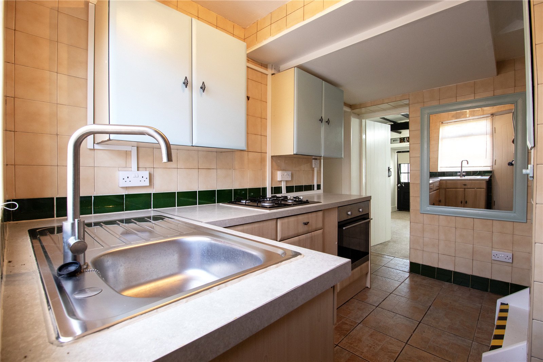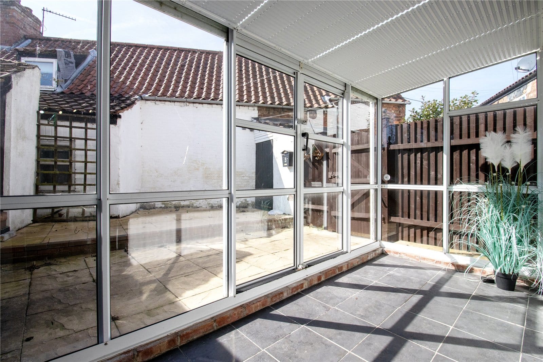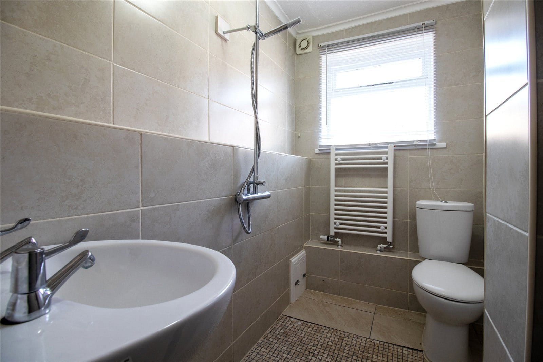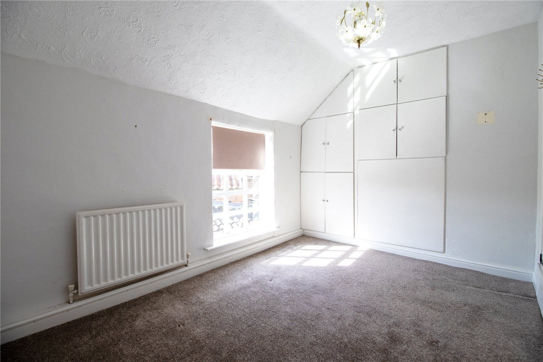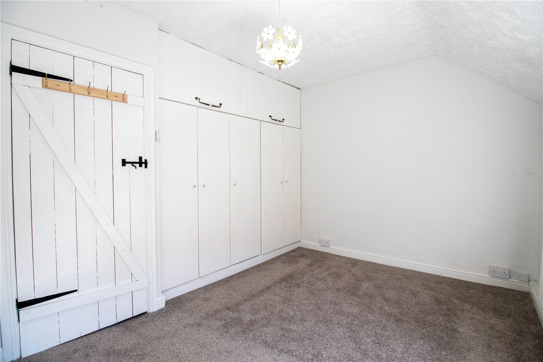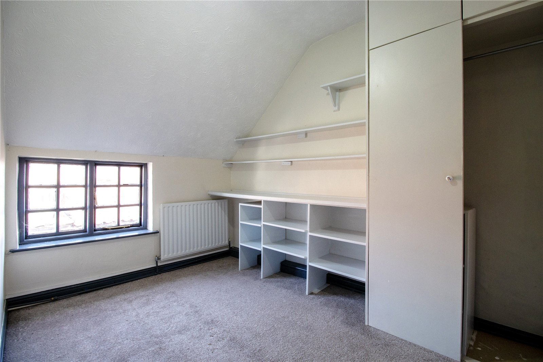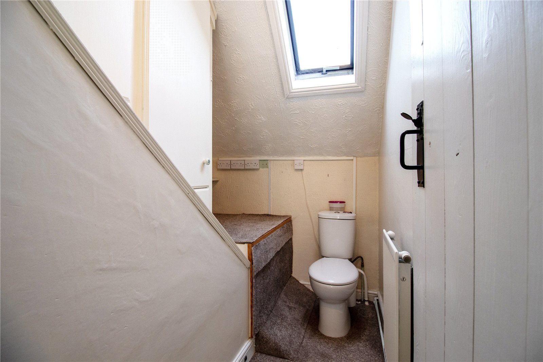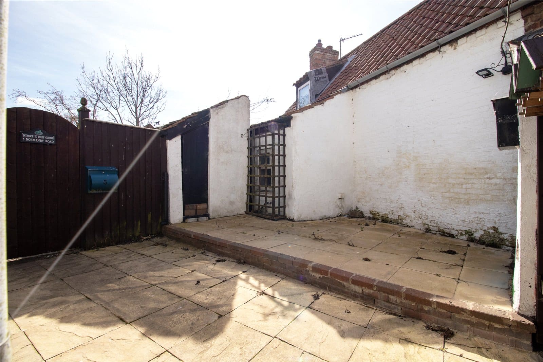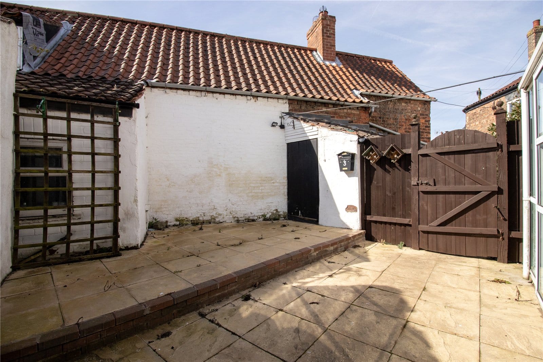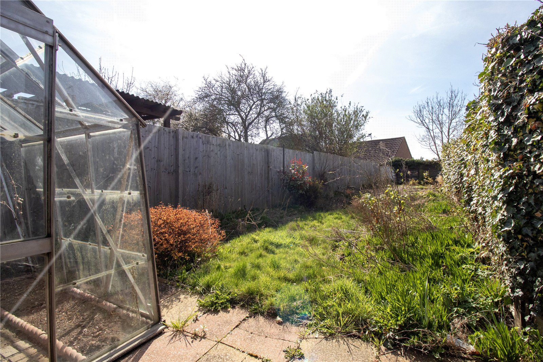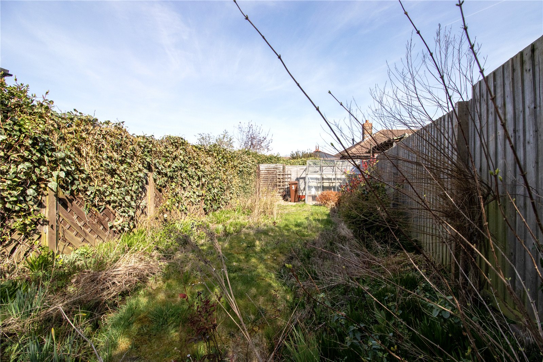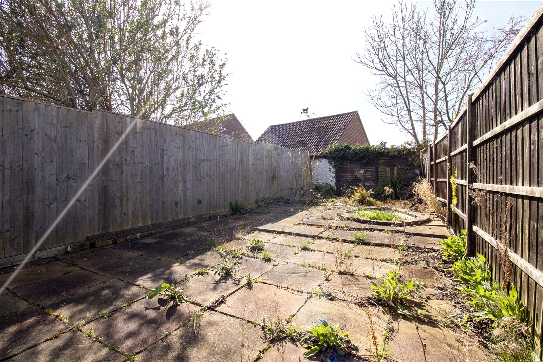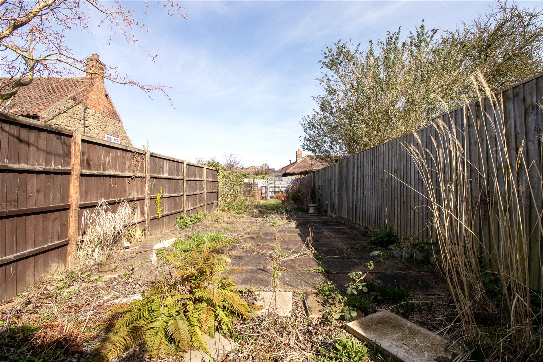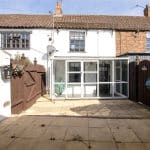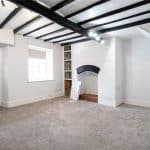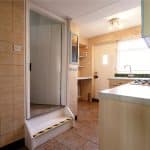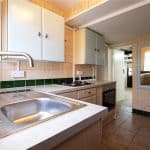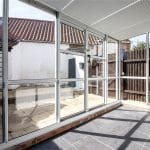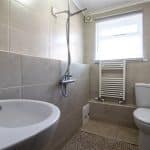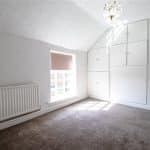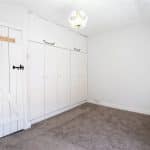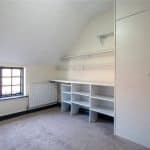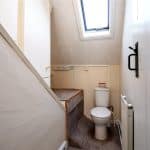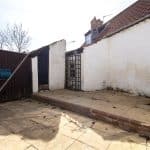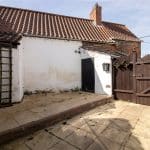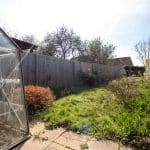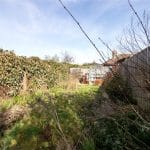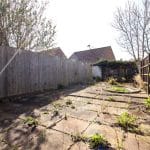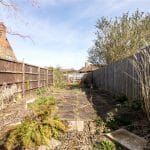Normanby Road, Burton-upon-Stather, Scunthorpe, Lincolnshire, DN15 9EZ
£90,000
Normanby Road, Burton-upon-Stather, Scunthorpe, Lincolnshire, DN15 9EZ
Property Summary
Full Details
This property is for sale by Modern Method of Auction allowing the buyer and seller to complete within a 56 Day Reservation Period. Interested parties’ personal data will be shared with the Auctioneer (iamsold Ltd). If considering a mortgage, inspect and consider the property carefully with your lender before bidding. A Buyer Information Pack is provided, which you must view before bidding. The buyer is responsible for the Pack fee. For the most recent information on the Buyer Information Pack fee, please contact the iamsold team. The buyer signs a Reservation Agreement and makes payment of a Non-Refundable Reservation Fee of 4.5% of the purchase price inc VAT, subject to a minimum of £6,600 inc. VAT. This Fee is paid to reserve the property to the buyer during the Reservation Period and is paid in addition to the purchase price. The Fee is considered within calculations for stamp duty. Services may be recommended by the Agent/Auctioneer in which they will receive payment from the service provider if the service is taken. Payment varies but will be no more than £960 inc. VAT. These services are optional.
Charming Terraced Cottage in Burton Upon Stather – No Forward Chain!
Nestled in the sought-after village of Burton Upon Stather, this stylish terraced cottage is offered for sale with no forward chain, making it an ideal opportunity for first-time buyers or investors.
The home features a contemporary fitted kitchen, a spacious lounge, and a bright conservatory, perfect for relaxing or entertaining. The modern wet room adds a practical touch to the ground floor. Upstairs, you'll find two well-proportioned double bedrooms, each complete with built-in wardrobes. These rooms are served by a convenient first-floor W.C.
Externally, the property boasts a lovely paved area off the conservatory, providing an ideal sun trap for outdoor enjoyment. A door leads to a useful storage room. Additionally, there's an external coal house and a separate private garden that includes a well-maintained lawn, a patio for alfresco dining, and a greenhouse for gardening enthusiasts.
This delightful home offers a fantastic blend of comfort, convenience, and outdoor space. Viewings are highly recommended to fully appreciate what this property has to offer!
Conservatory 1.54m x 3.7m
Lounge 4.23m x 4.16m
Kitchen 3.17m x 2.58m
Wet Room 2.34m x 1.48m
Master Bedroom 1 3.23m x 4.16m
Rear Double Bedroom 2 3.29m x 2.22m
Cloakroom 2.51m x 0.98m

