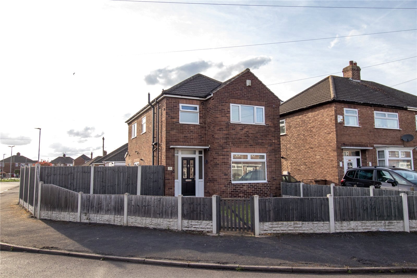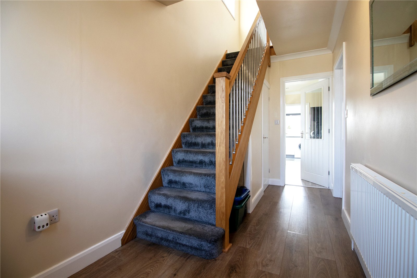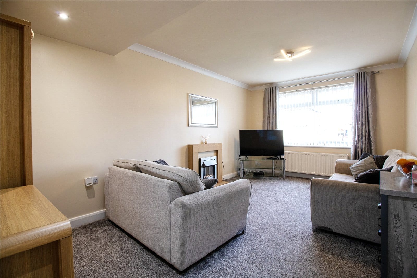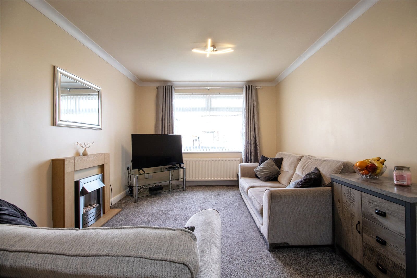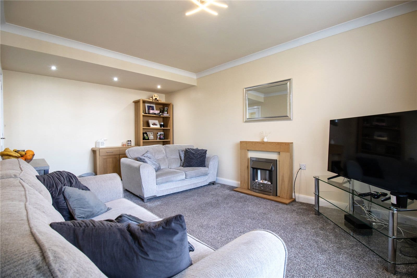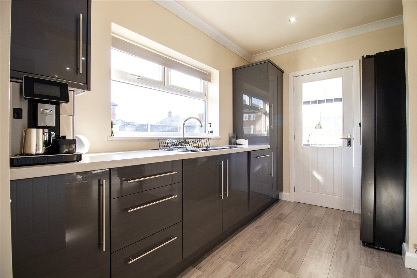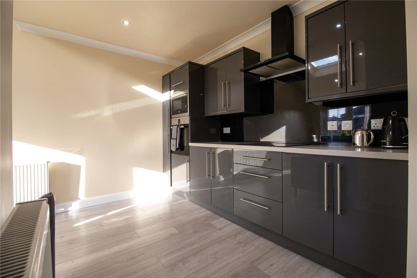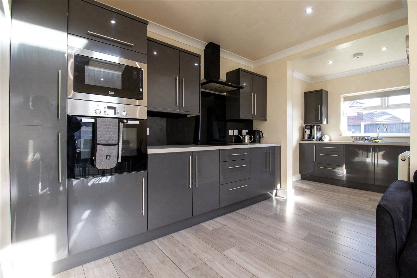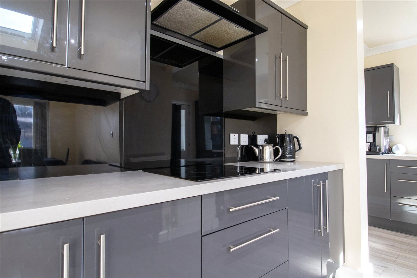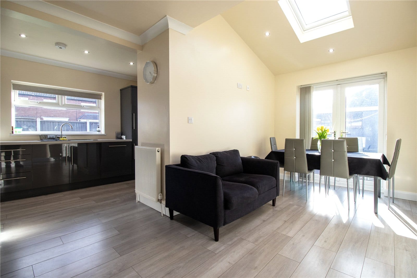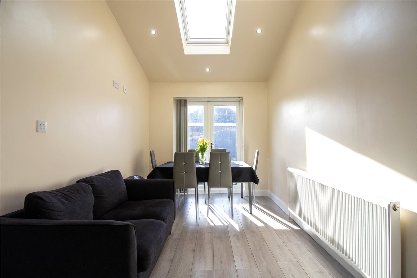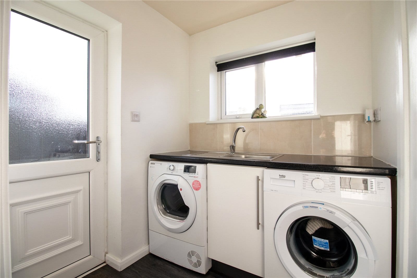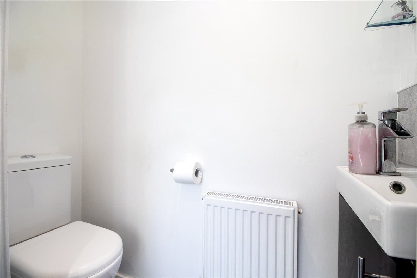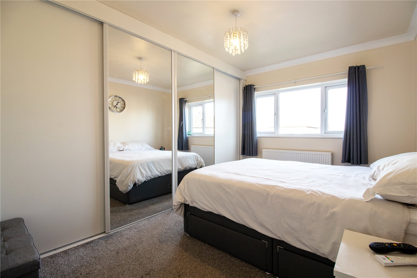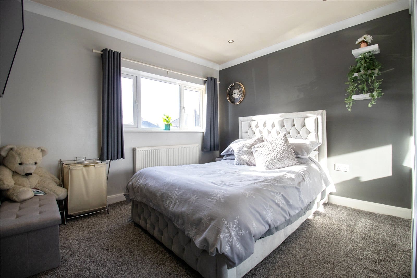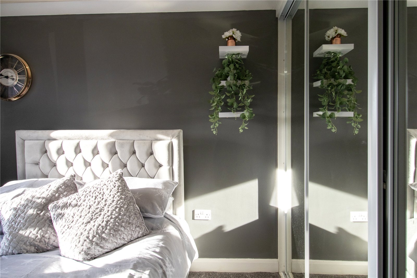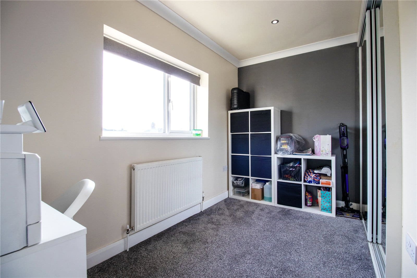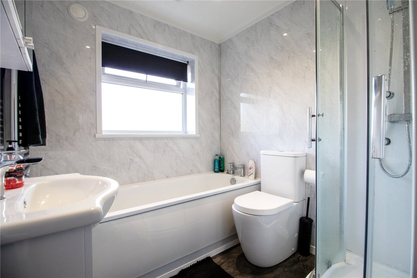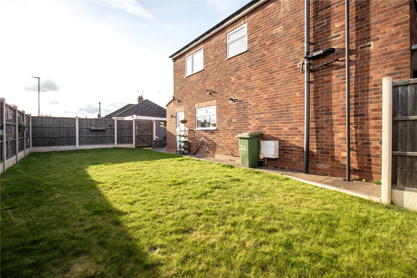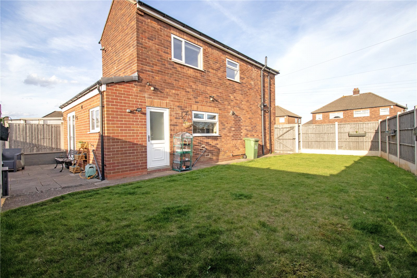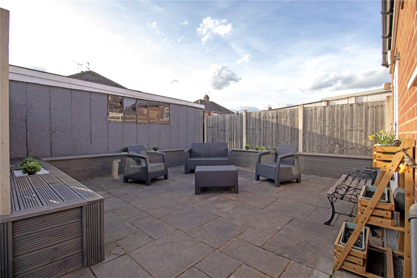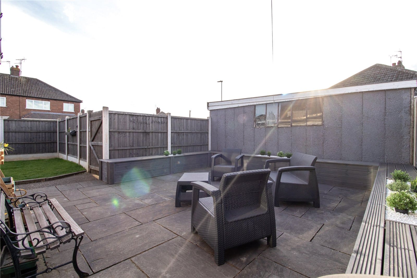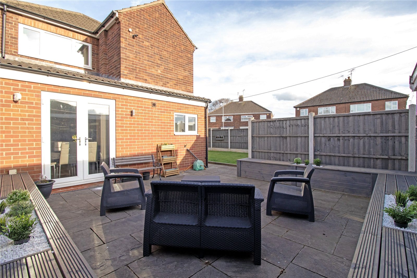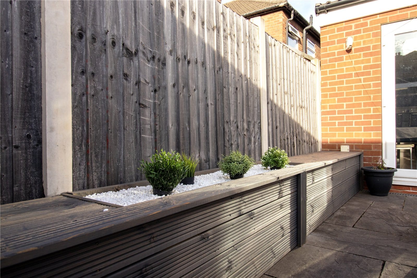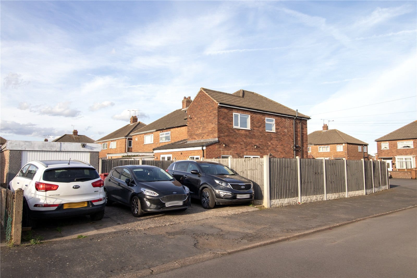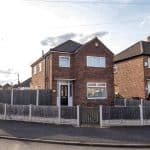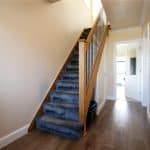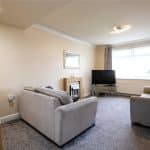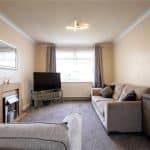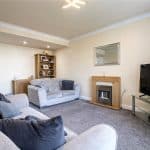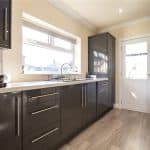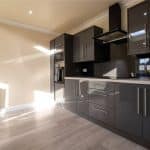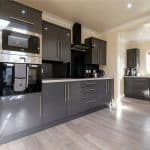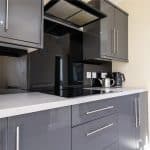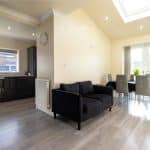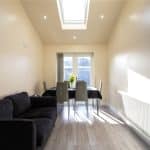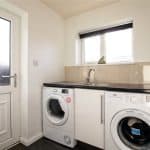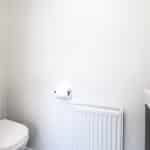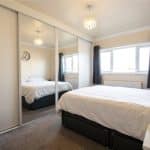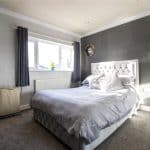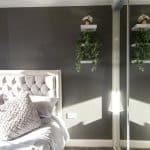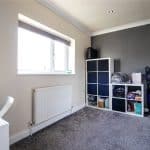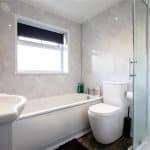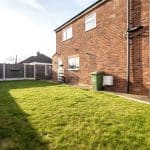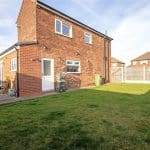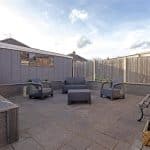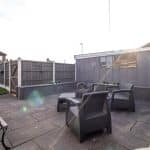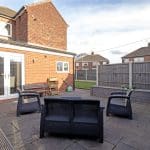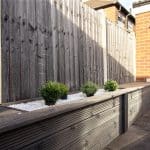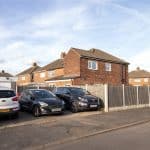Lunedale Road, Scunthorpe, Lincolnshire, DN16 2QT
£219,950
Lunedale Road, Scunthorpe, Lincolnshire, DN16 2QT
Property Summary
Full Details
Immaculately Presented and Modernised Detached Family Home
This stunning, modernised detached property has been thoughtfully upgraded by the current owner, offering a spacious and stylish home that is ready to move straight into. Ideal for family living, the home is conveniently located close to a wide range of amenities, including shops, schools, and excellent transport links.
The ground floor features a welcoming entrance hall, a generously sized lounge, and a contemporary kitchen/diner perfect for entertaining. A separate utility room and a convenient ground floor WC add to the practical layout.
On the first floor, you'll find three spacious double bedrooms, each benefiting from built-in wardrobes. These rooms are complemented by a beautifully designed, four-piece family bathroom suite.
Externally, the property occupies a generous corner plot, with a well-maintained lawned front garden and a pathway leading to the front door. The side and rear gardens have been meticulously landscaped, featuring expansive lawns and a paved patio area, ideal for outdoor dining and relaxation. At the rear, a detached garage provides additional storage, while the spacious driveway offers off-road parking for up to three vehicles.
This beautiful home must be seen to be fully appreciated. Early viewings are highly recommended to experience all it has to offer.
Entrance Hall
Lounge 5.32m x 3.22m
Open Plan Kitchen Diner 5.08m x 5.28m
Utility Room 1.61m x 1.71m
Cloakroom 1.61m x 0.87m
Master Bedroom 1 3.93m x 3.22m
Rear Double Bedroom 2 3.56m x 3.22m
Double Bedroom 3 3.53m x 2.54m
Main Family Bathroom 1.92m x 1.96m

