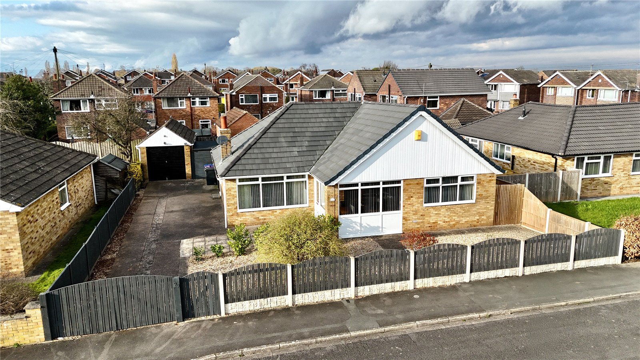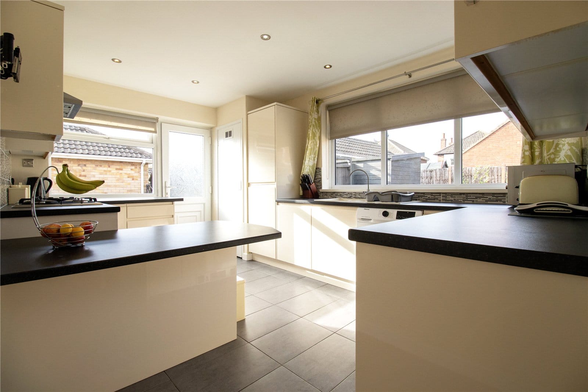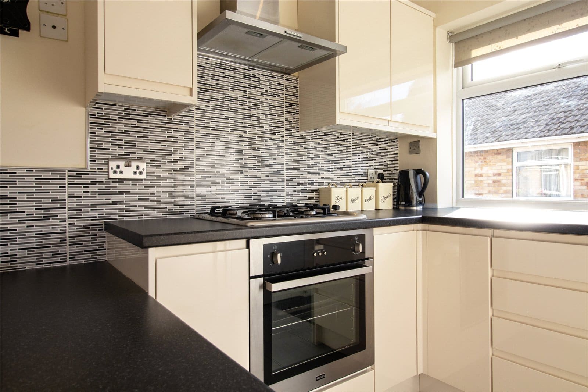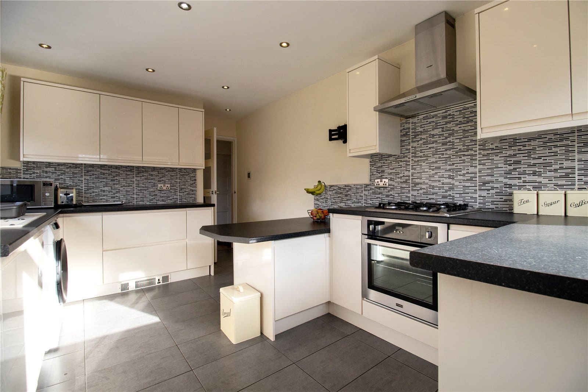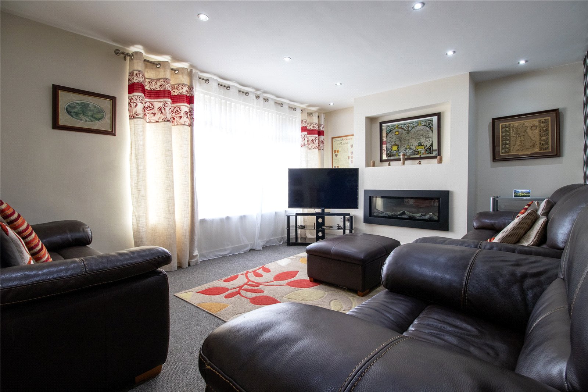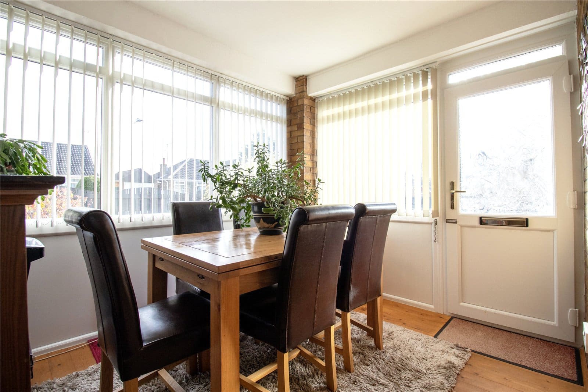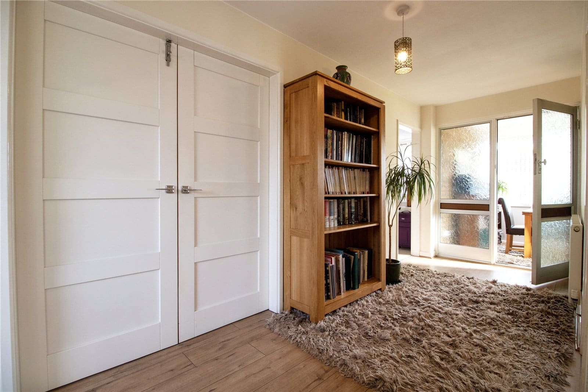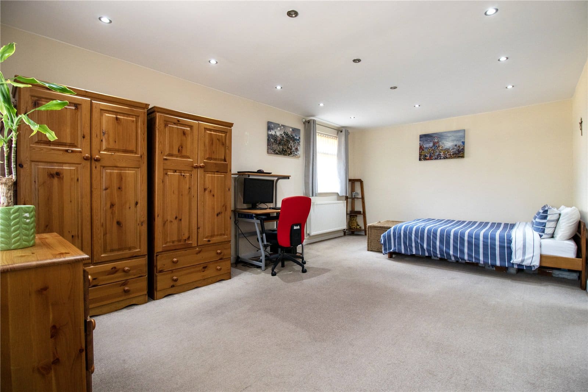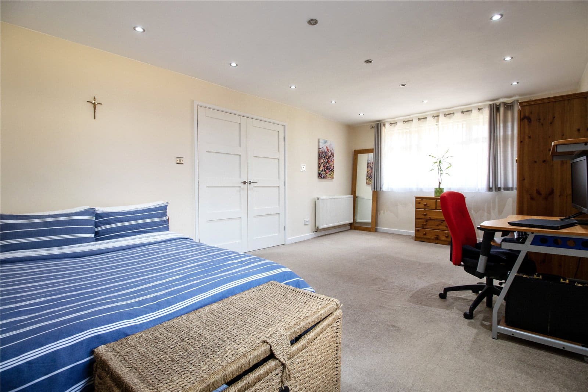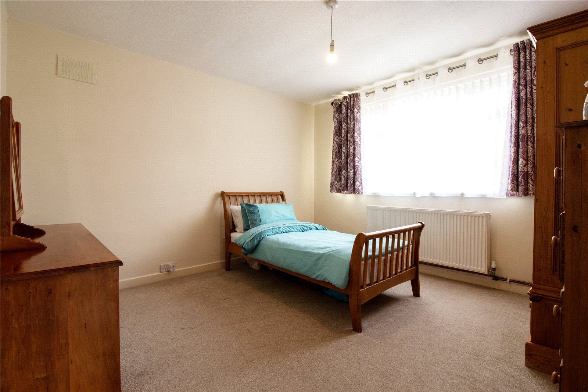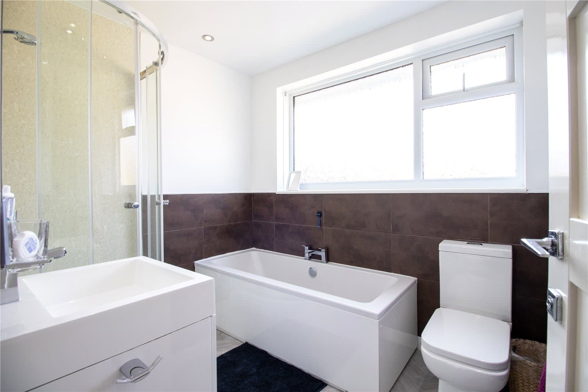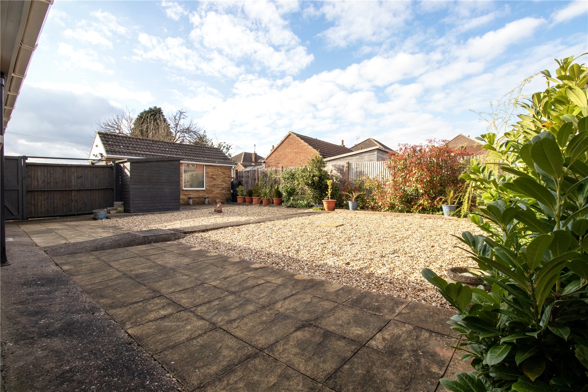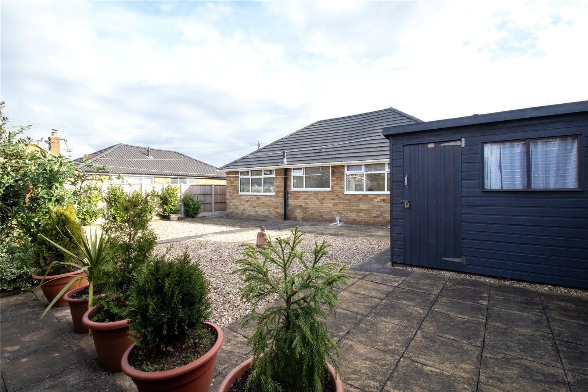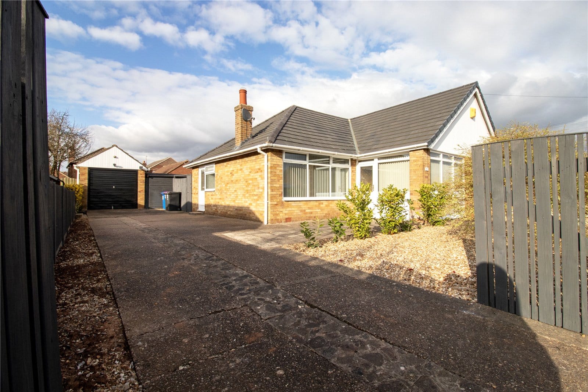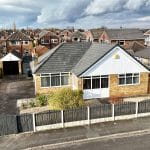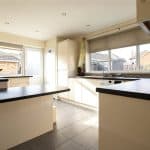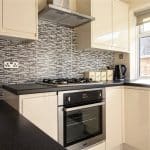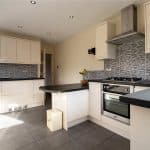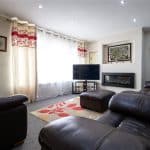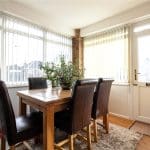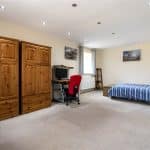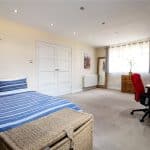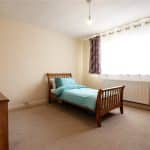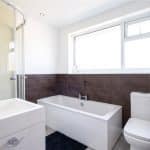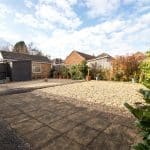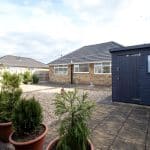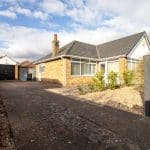Ravendale Road, Gainsborough, Lincolnshire, DN21 1XA
£230,000
Ravendale Road, Gainsborough, Lincolnshire, DN21 1XA
Property Summary
Full Details
Beautifully presented throughout, this detached bungalow has been thoughtfully modernised to a high standard. Originally a three-bedroom property, it has been converted into a spacious two-bedroom bungalow, creating a luxurious master bedroom.
Located in a popular residential area, the home is within easy reach of a wide range of amenities. The property briefly comprises an entrance porch, currently used as a dining room, a generous lounge, and a contemporary fitted dining kitchen. There are two double bedrooms, including the impressive master suite, and a stylish four-piece bathroom suite.
Externally, the property boasts a fenced boundary to the front with timber gates, providing access to a secure driveway with ample off-road parking for multiple vehicles. This also leads to the garage. The front garden is pebbled, featuring a variety of shrubs and plants. To the rear, the low-maintenance garden is mainly pebbled with a paved patio area, perfect for entertaining.
This turn-key bungalow is a must-see, and viewings are highly recommended.
Front Entrance Porch
With a side uPVC double glazed entrance door with inset patterned glazing and adjoining uPVC double glazed windows, attractive wood strip flooring and an aluminium glazed internal door with adjoining side light with decorative glazing leads through to;
Spacious Inner Hallway
With loft haccess, wall mounted electronic thermostatic control and an internal hardwood glazed door leads through to;
Fine Main Living Room 3.62m x 5m
With a front uPVC double glazed window, inset ceiling LED spotlights, TV input and an attractrive modern wall mounted feature electric log flame fire.
Modern Fitted Kitchen Diner 3m x 5m
Benefitting from a dual aspect with side and rear uPVC double glazed windows and a side uPVC double glazed entrance door with inset patterned glazing leading out to the side of the property. The kitchen enjoys an extensive range of contemporary gloss fronted and handleless low level units, drawer units and wall units with a patterned working top surface with attractive tiled splash backs incorporaing a one and a half cermaic sink unit with block mixer tap and drainer to the side, built-in electronic Stoves oven with four ring gas hob and overhead chrome canopied extractor fan with downlighting and further tiled splash backs, plumbing for an automatic washing machien and plumbing avaliable for a dishwasher, intergrayed fridge freezer, cermaic tiled flooring, inset ceiling LED spotlights, fitted storage cupboard housing the gas Worcester modern combi boiler and a matching breakfast bar area with matching units beneath.
Modern Fitted Bathroom 2.5m x 2.02m
Enjoying a rear uPVC double glazed window with frosted glazing and a four piece suite in white comprising of a walk-in corner single shower cubicle with overhead chrome mains shower and attractive mermaid boarding with curved glazed shower doors, panelled bath, low flush WC and a rectangular vanity wash hand basin with storage unit beneath, vinyl flooring, inset ceiling spotlights, partly tiled walls and a wall mounted chrome towel heater.
Master Bedroom 1 5.77m x 3.67m
Benefits from a dual aspect with rear and side uPVC double glazed windows, two attractive hardwood internal doors, inset ceiling LED spotlights and TV input.
Front Double Bedroom 2 3.58m x 3.65m
With a front uPVC double glazed window and TV input.
Grounds
The property enjoys low maintenance gardens to both front and rear with the front consisting of a large gravelled garden with an extensive hard standing concrete driveway providng ample off street parking leading down the side of the property to a detached single brick garage. There is a further flagged pathway that allows access to the central entrance porch, surrounding scure border fencing and timber twin entrance gates. The rear of the property enjoys access through an enclosed secure timbe side gate and consists of a generous low maintenance garden which consists of a further large gravelled area with adjoining mature planted borders and several flagged seating areas with surrounding secure fencing.
Outbuildings 6.2m x 2.73m
The property enjoys a timber store shed and the brick built garage has an up and over door with side uPVC double glazed window and full power and lighting.

