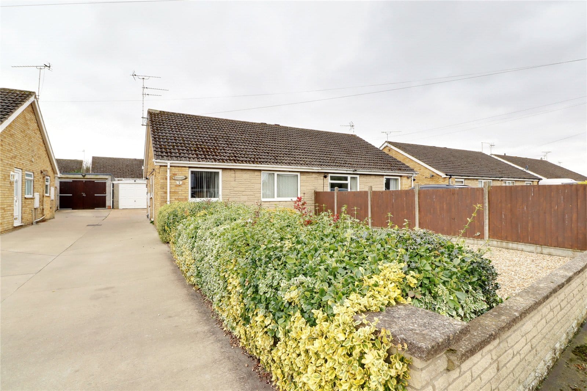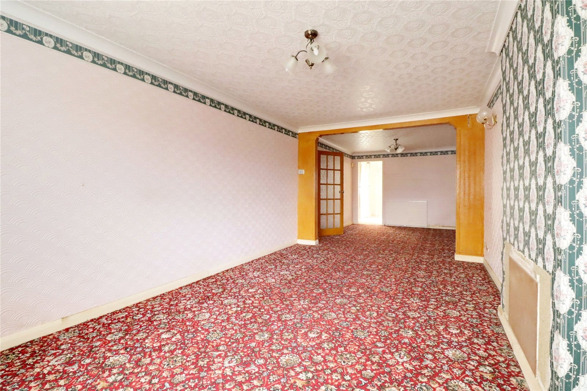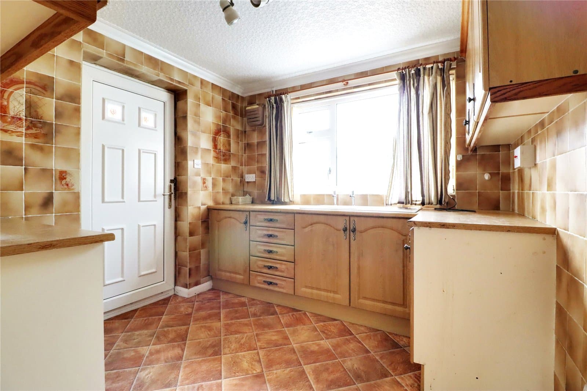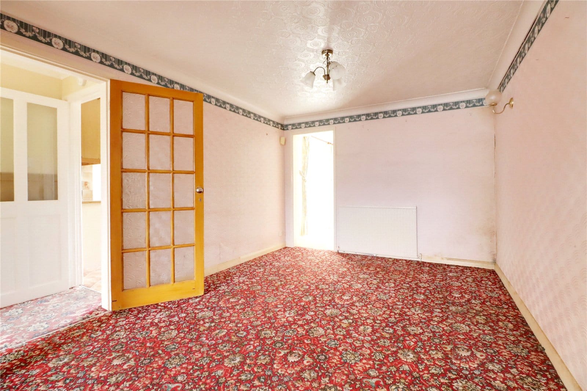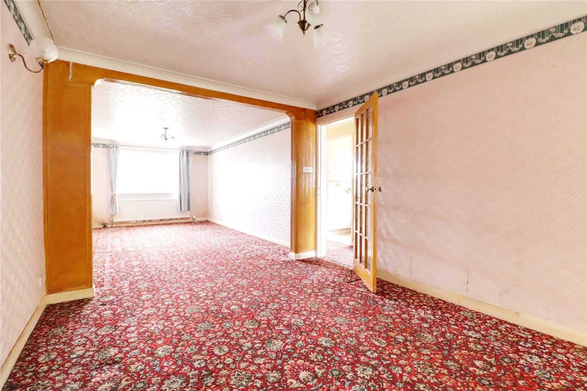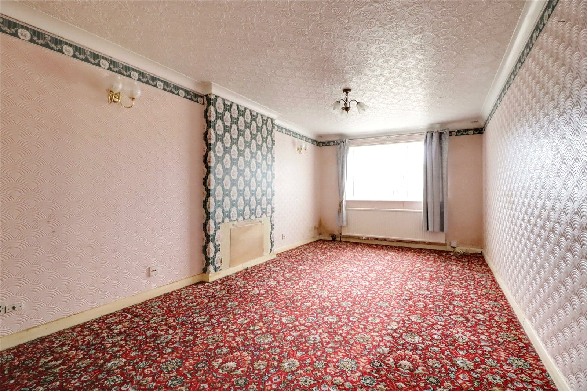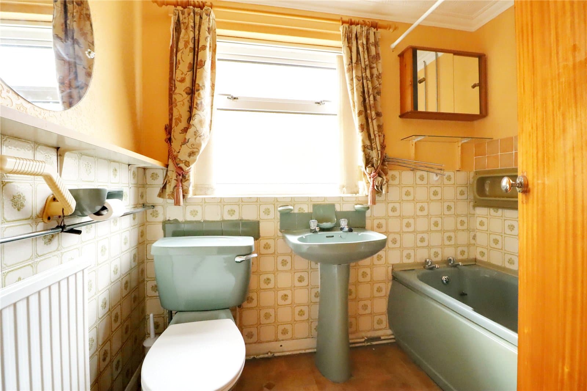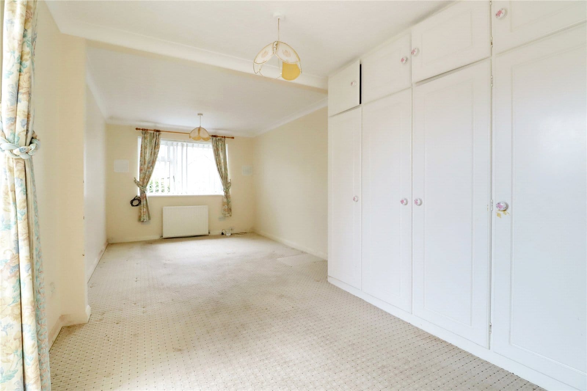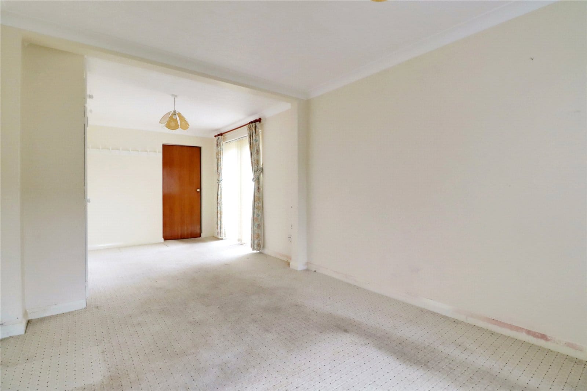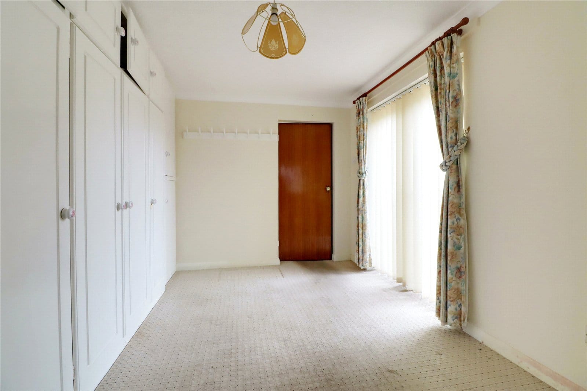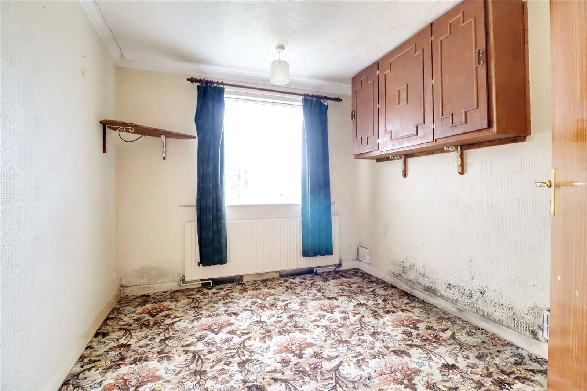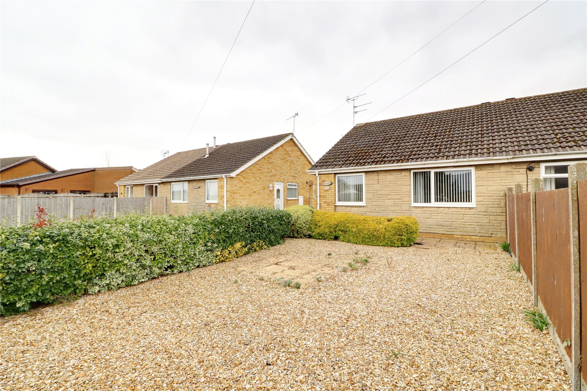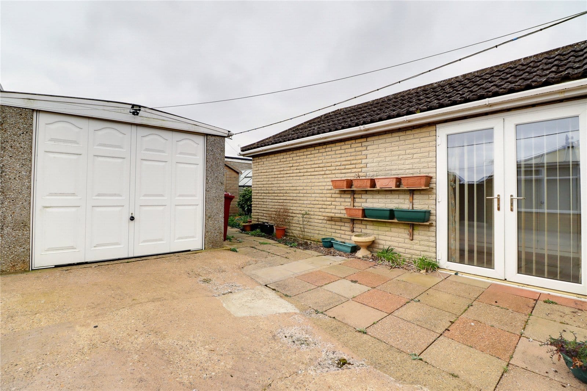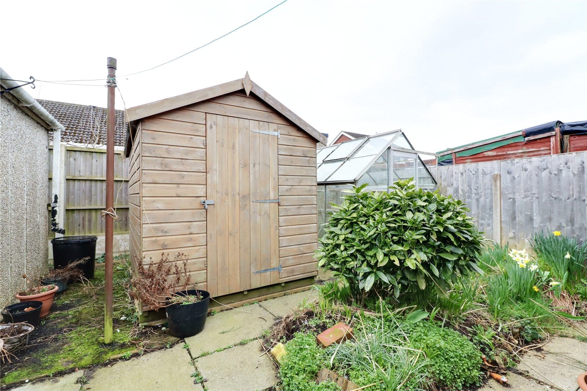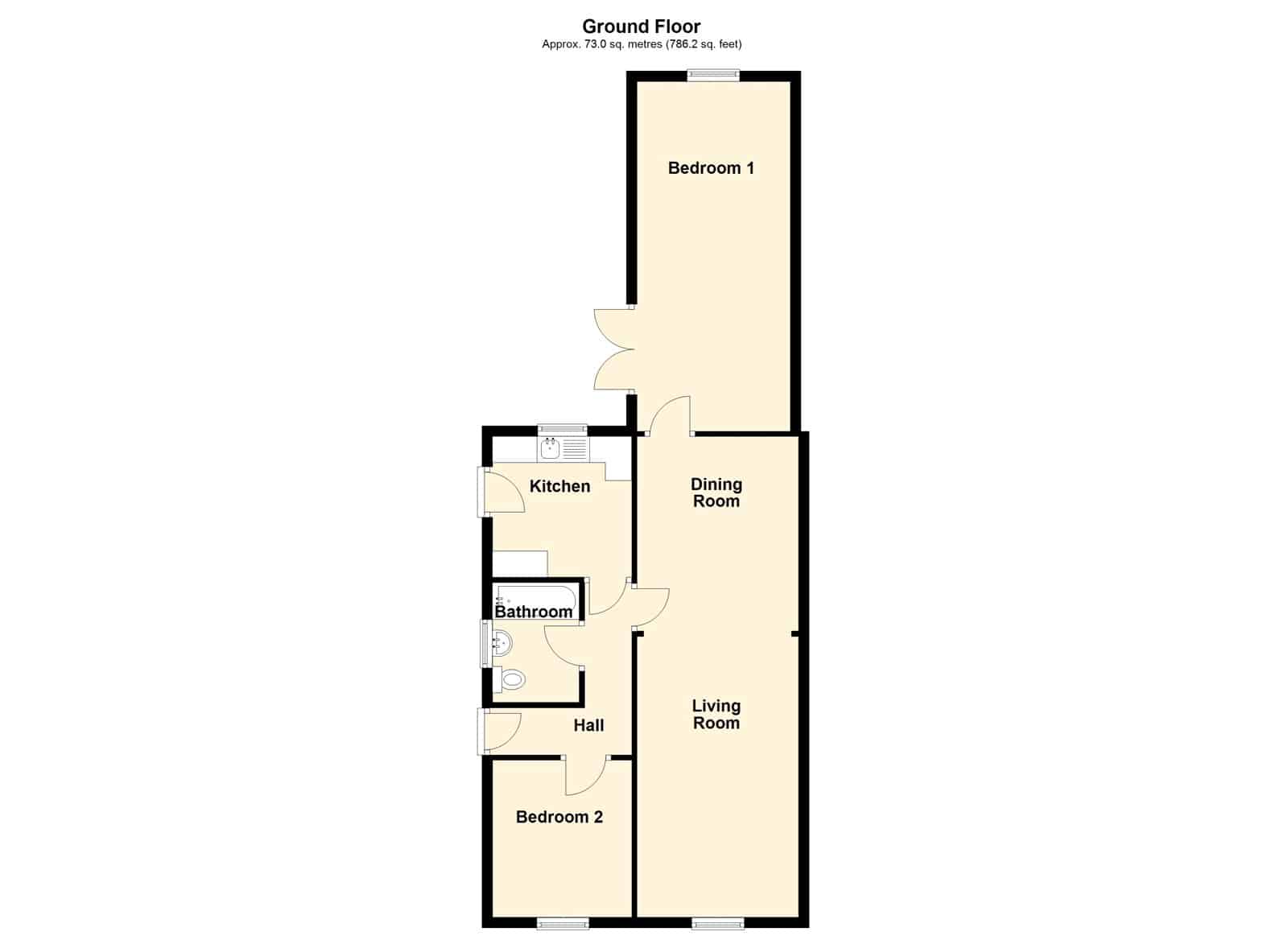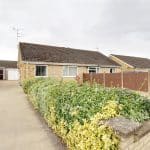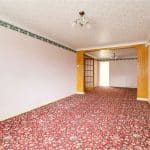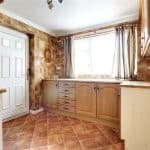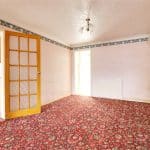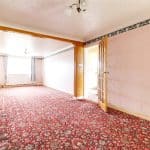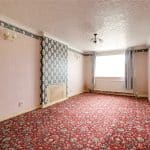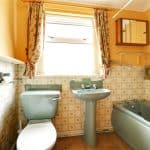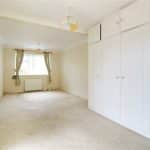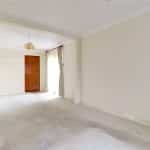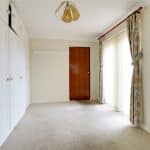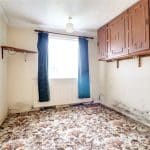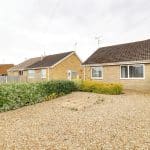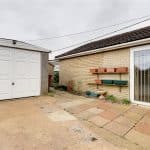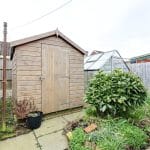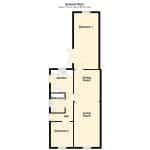Pinfold, Epworth, Lincolnshire, DN9 1SG
£169,950
Pinfold, Epworth, Lincolnshire, DN9 1SG
Property Summary
Full Details
Entrance Hall 2.67m x 0.9m
Side uPVC double glazed entrance door, wall to ceiling coving and loft access.
Kitchen 2.65m x 2.69m
Rear uPVC double glazed window and side entrance door. The kitchen enjoys a range of wooden style fitted furniture with a patterned worktop incorporating a stainless steel sink unit, space and plumbing for appliances, wall mounted Baxi gas fired condensing central heating boiler, cushioned flooring and tiling to walls.
Living Room 3.07m x 5.35m
Front uPVC double glazed window, wall to ceiling coving and broad opening to;
Central Dining Room 3.07m x 3.7m
Includes a glazed door leading through to the inner hallway and a further door leading to;
Master Bedroom 1 2.9m x 6.65m
Rear uPVC double glazed window and side French doors leads out to the garden, range of white fronted wardrobes and wall to ceiling coving.
Front Bedroom 2 2.67m x 2.92m
Front uPVC double glazed window and wall to ceiling coving.
Bathroom 1.65m x 2.28m
Side uPVC double glazed window with patterned glazing providing a three piece coloured suite comprising a low flush WC, pedestal wash hand basin, panelled bath, cushioned flooring, part tiling to walls and wall to ceiling coving.
Grounds
To the front the property enjoys a low maintenance pebbled garden with shrub borders and front flagged path. Adjoining is a substaintial concrete laid driveway providing sufficient parking for an excellent number of vehicles and allowing access to a detached garage. To the rear of the property there is a flagged seating area and matching pathway that leads to a greenhouse and timber store shed.
Outbuildings
The property benefits from a concrete section detached garage, timber store shed and greenhouse.
Double Glazing
Full uPVC double glazed windows and doors.
Central Heating
Modern gas fired central heating system to radiators.

