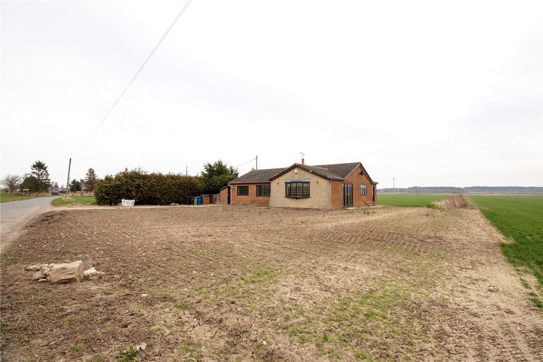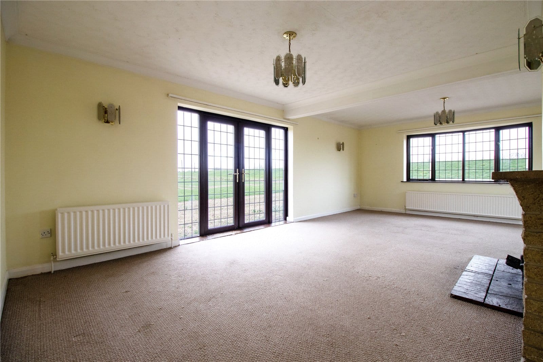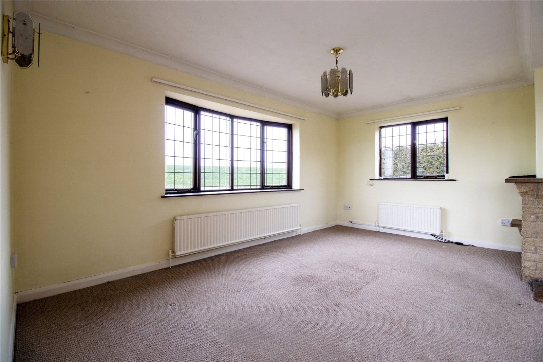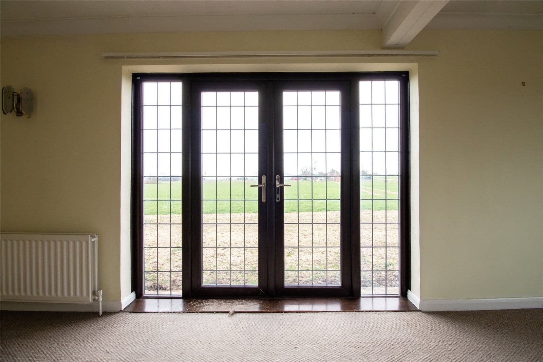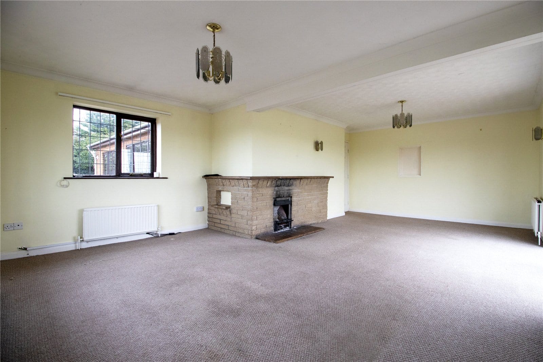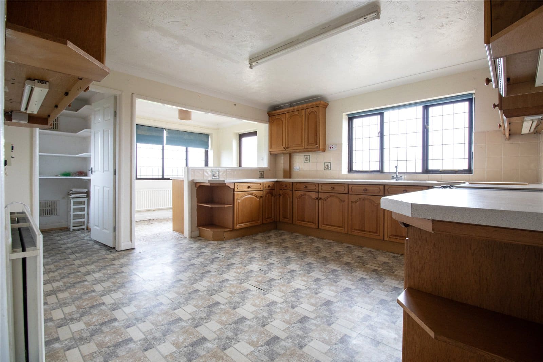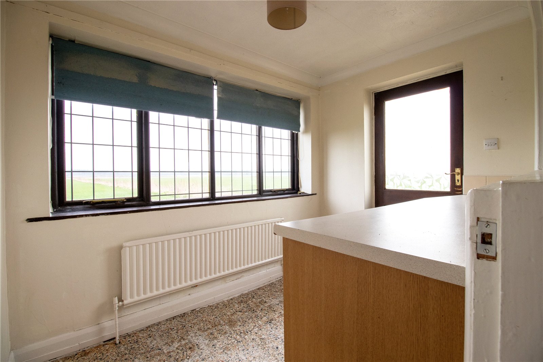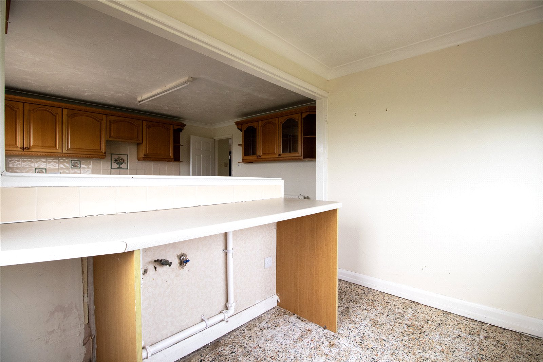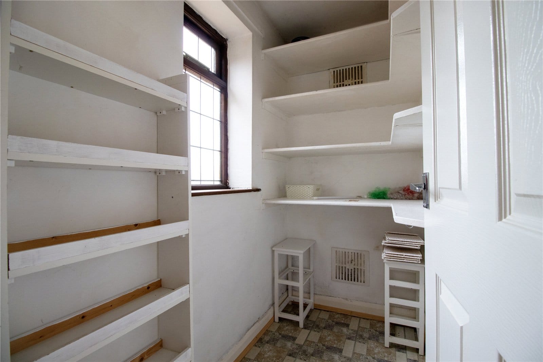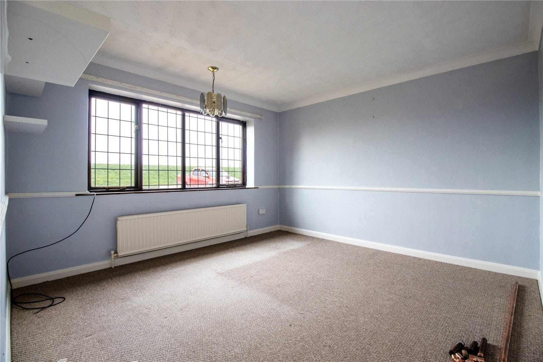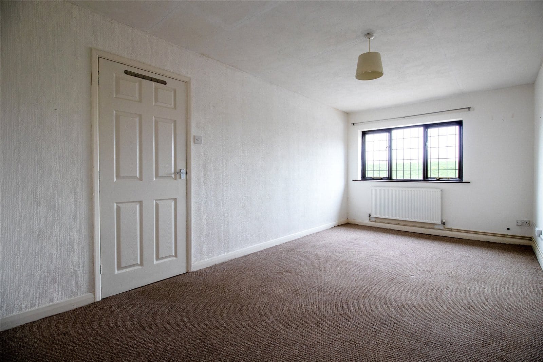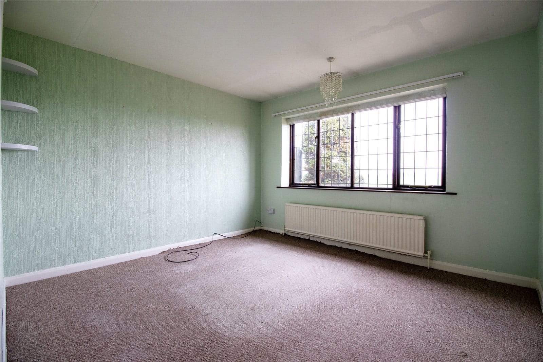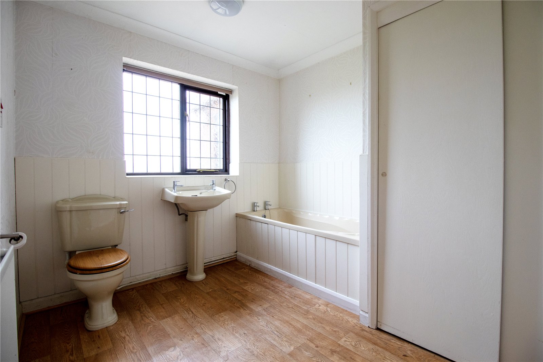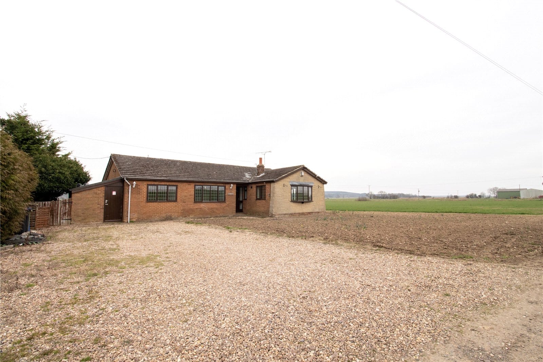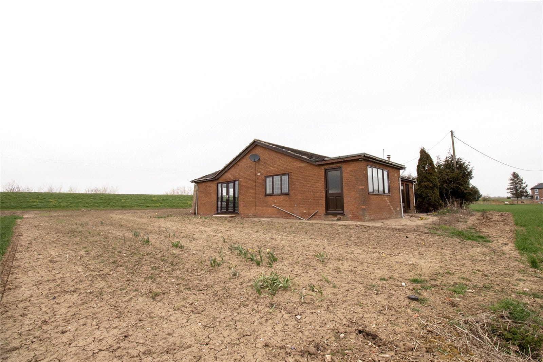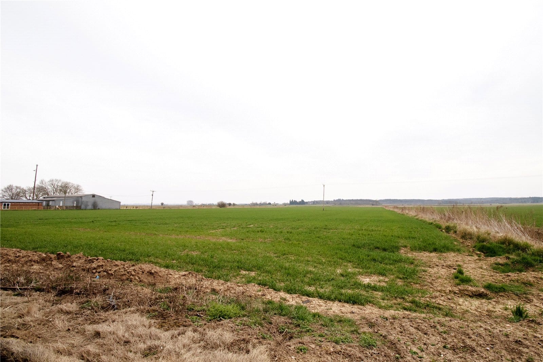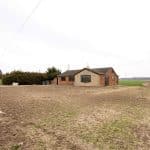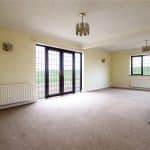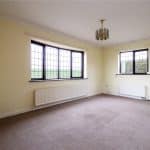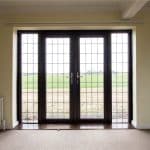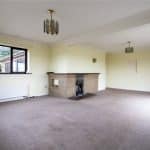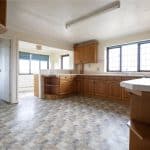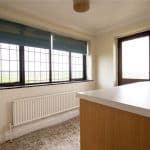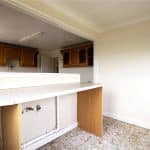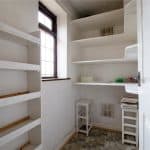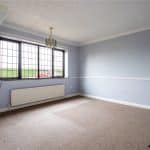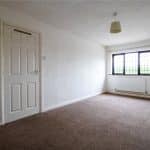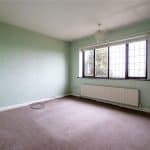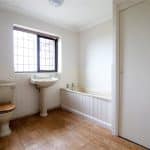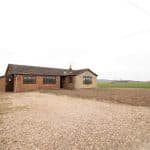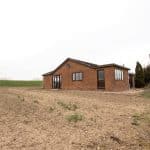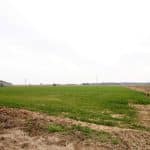East Ferry Road, Susworth, Scunthorpe, Lincolnshire, DN17 3AS
£240,000
East Ferry Road, Susworth, Scunthorpe, Lincolnshire, DN17 3AS
Property Summary
Full Details
Tucked away in the peaceful village of Susworth, this spacious detached bungalow sits on an generous plot, offering stunning open field views and significant potential. The property features generously sized rooms throughout, presenting an excellent opportunity for those looking to personalize and create their ideal home. While there is scope for some modernisation, this bungalow presents a fantastic chance to acquire a charming property in a peaceful, semi-rural location on the outskirts of Susworth.
Susworth, located on the east bank of the River Trent, lies just 3 miles west of the larger village of Scotter and is within easy reach of the nearby towns of Gainsborough (approximately 7 miles south) and Scunthorpe (around 7 miles to the northeast). Both towns offer a wide range of amenities and services, while Scotter itself, only a short drive away, provides local schooling, several public houses, a Co-op store, and a doctor's surgery.
Internally, the bungalow comprises a welcoming entrance hall, a spacious lounge/diner, a well-appointed breakfast kitchen, a convenient utility room, three generously sized bedrooms, and a family bathroom and separate shower room.
Externally, the property offers a generous frontage with ample off-road parking, and the garden wraps around the bungalow, providing plenty of outdoor space to enjoy.
This is a rare opportunity to acquire a bungalow in a picturesque, peaceful setting. Viewings are highly recommended to fully appreciate the property's space and potential!
Cloakroom 3.12m x 1.07m
Lounge/Diner 6.95m x 4.78m
Kitchen 3.91m x 3.92m
Utility Room 1.95m x 2.75m
Master Bedroom 1 5.28m x 2.89m
Front Double Bedroom 2 3.53m x 3.59m
Rear Double Bedroom 3 3.23m x 3.59m
Family Bathroom 2.97m x 2.52m
Storage Room 4.59m x 2.14m

