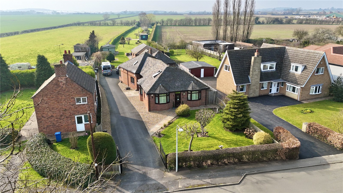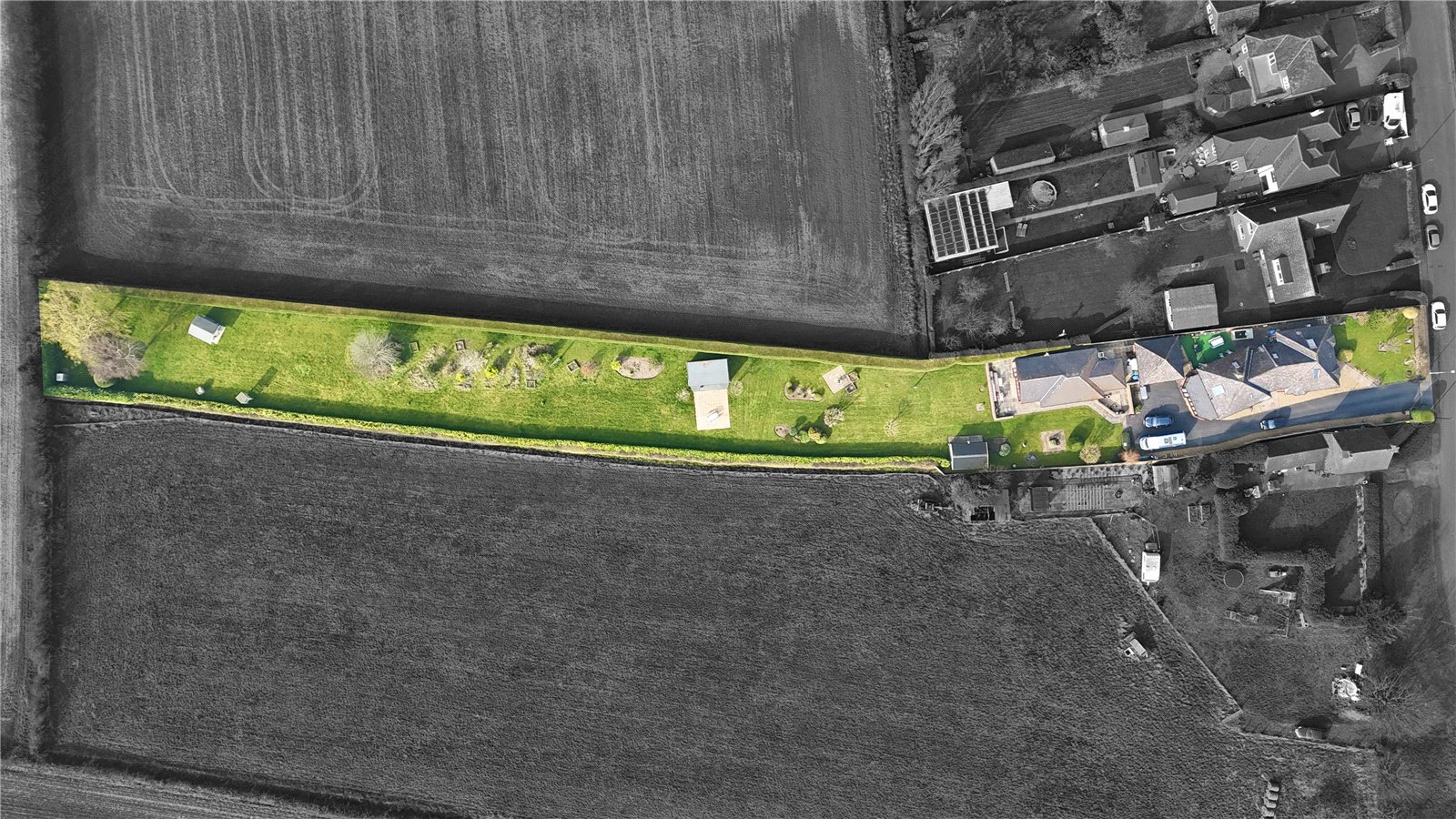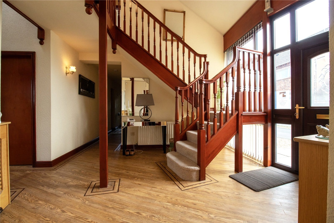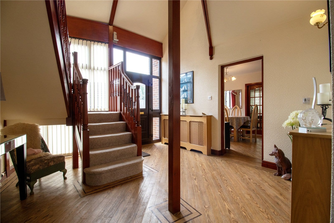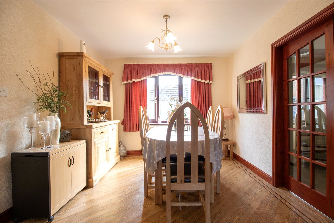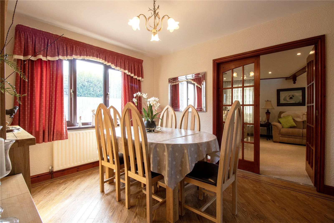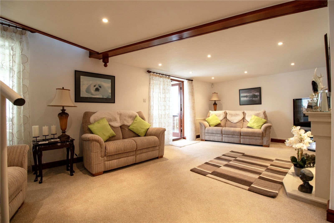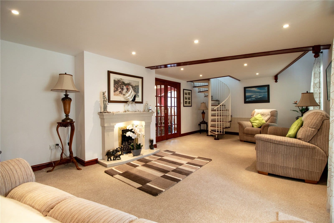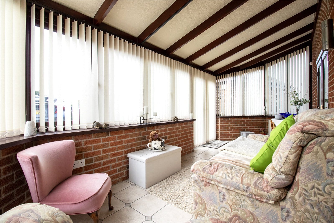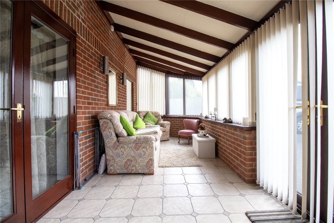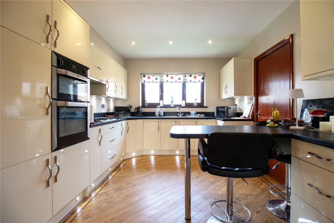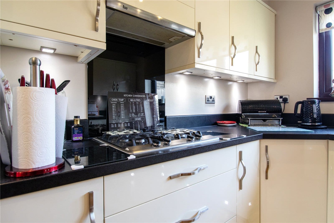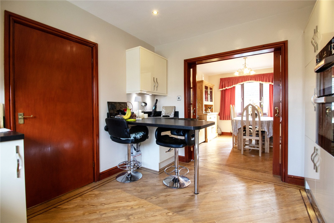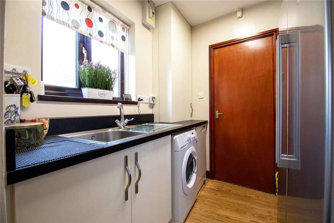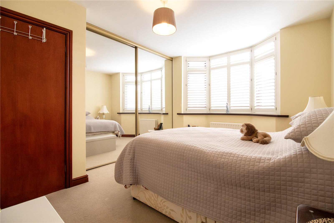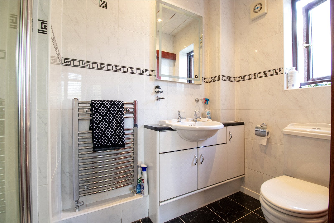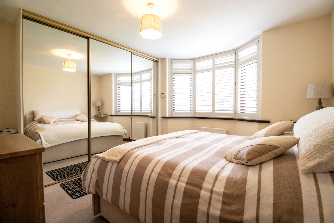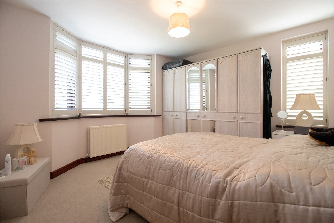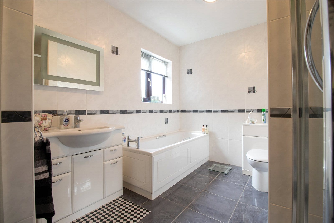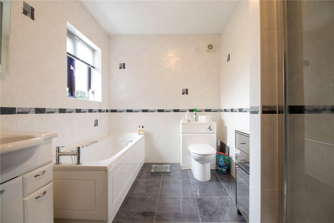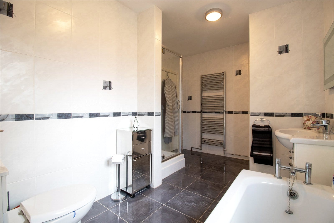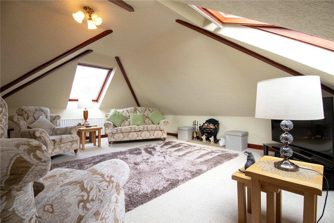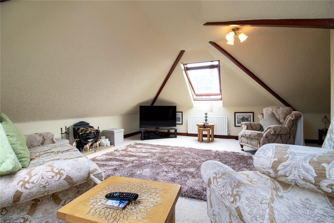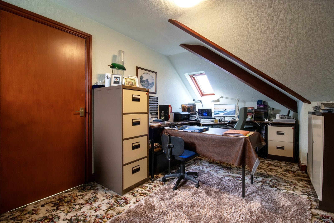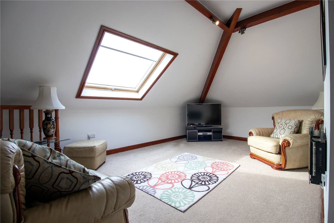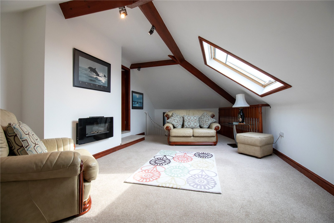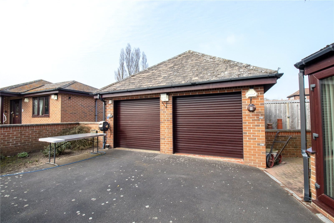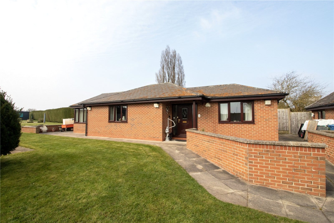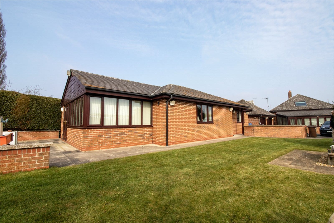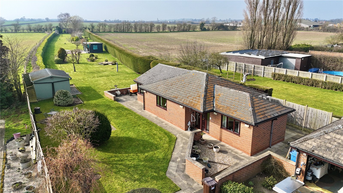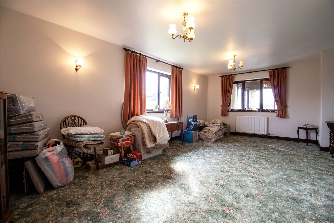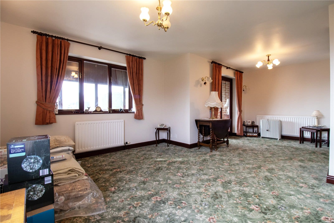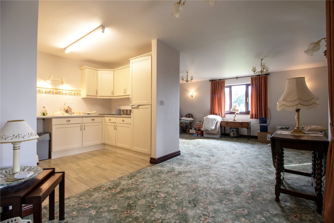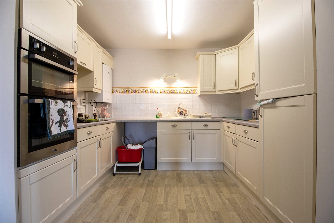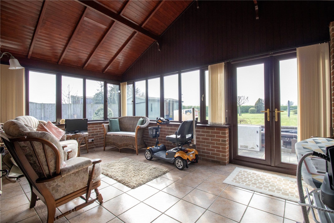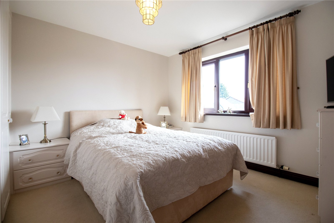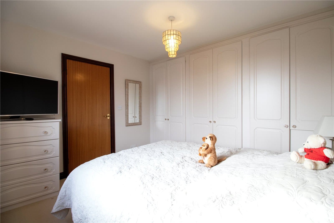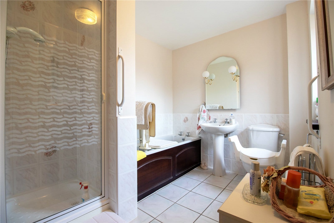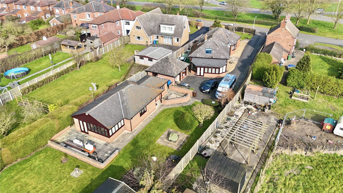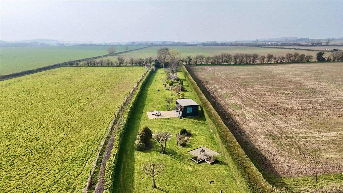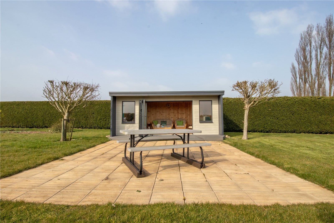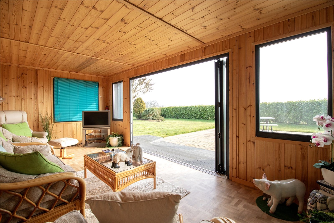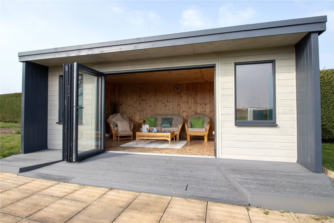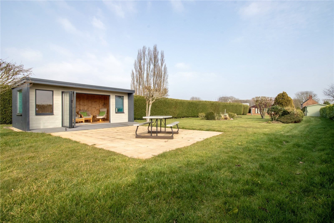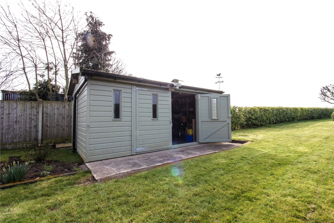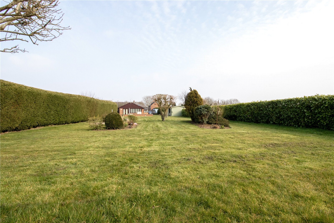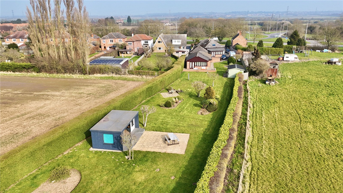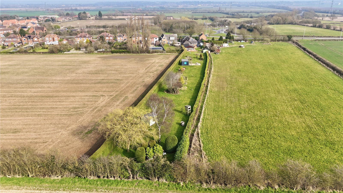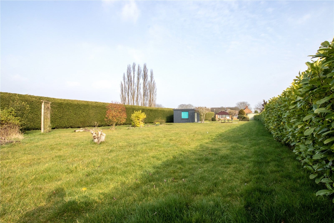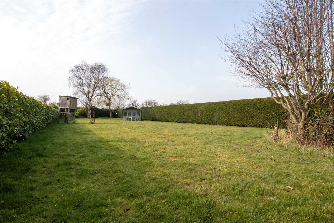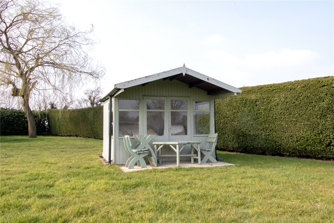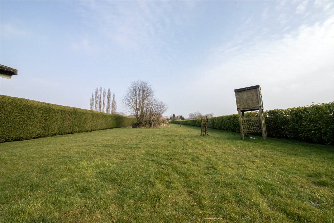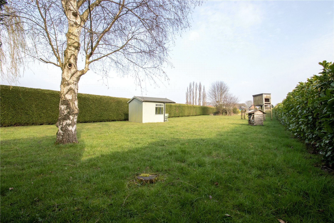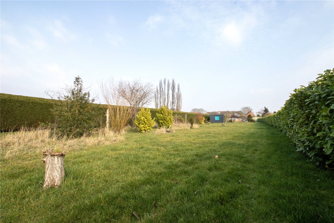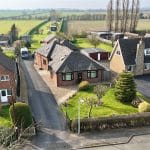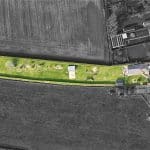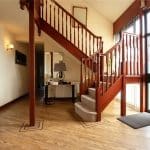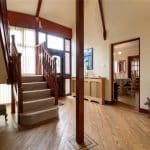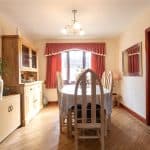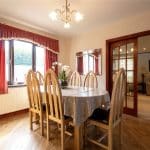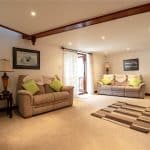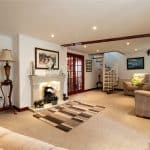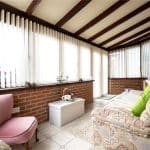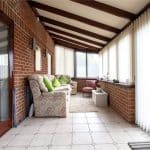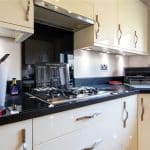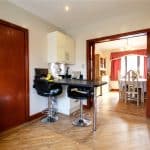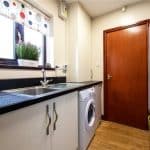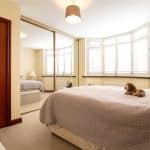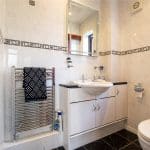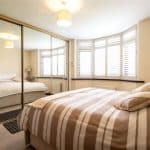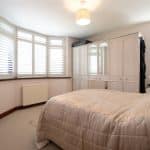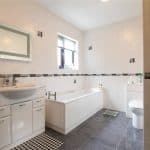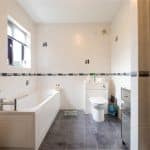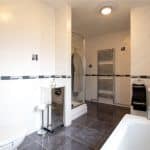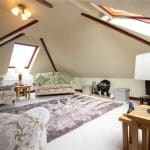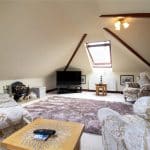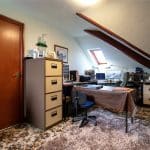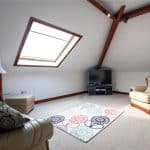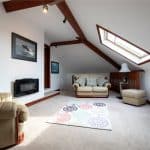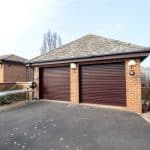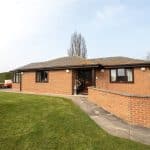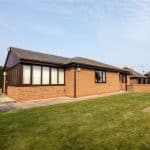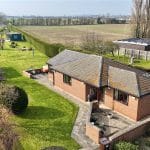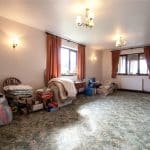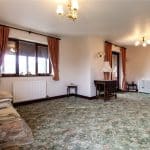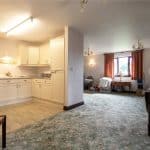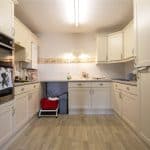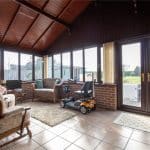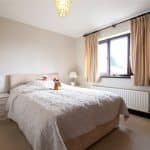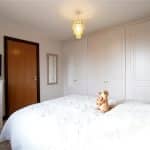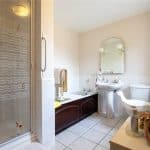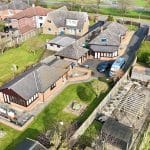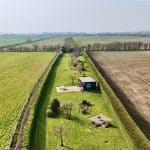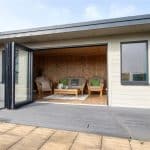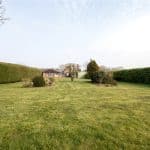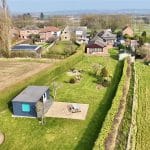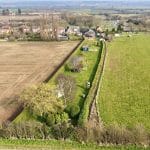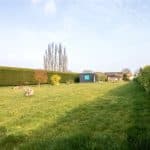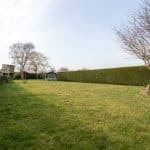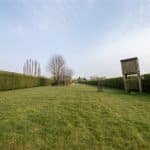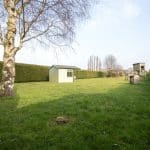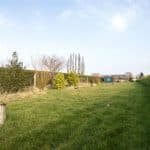Bar Road South, Beckingham, Doncaster, Nottinghamshire, DN10 4QB
£495,000
Bar Road South, Beckingham, Doncaster, Nottinghamshire, DN10 4QB
Property Summary
Full Details
This property is for sale by Modern Method of Auction allowing the buyer and seller to complete within a 56 Day Reservation Period. Interested parties’ personal data will be shared with the Auctioneer (iamsold Ltd). If considering a mortgage, inspect and consider the property carefully with your lender before bidding. A Buyer Information Pack is provided, which you must view before bidding. The buyer is responsible for the Pack fee. For the most recent information on the Buyer Information Pack fee, please contact the iamsold team. The buyer signs a Reservation Agreement and makes payment of a Non-Refundable Reservation Fee of 4.5% of the purchase price inc VAT, subject to a minimum of £6,600 inc. VAT. This Fee is paid to reserve the property to the buyer during the Reservation Period and is paid in addition to the purchase price. The Fee is considered within calculations for stamp duty. Services may be recommended by the Agent/Auctioneer in which they will receive payment from the service provider if the service is taken. Payment varies but will be no more than £960 inc. VAT. These services are optional.
Nestled on the outskirts of the sought-after village of Beckingham, this exceptional detached dormer bungalow is offered for sale via the modern method of auction. It represents a fantastic turn-key opportunity for its new owners to move straight in and enjoy. The property is perfect for multi-generational living, with a spacious main bungalow and a separate one-bedroom annex, offering flexible accommodation options.
Beckingham is a highly desirable village, well-served with local amenities and schools, and is just a short distance from both Gainsborough town centre and Retford. These nearby towns provide a wealth of amenities, excellent transport links, and much more.
The main dormer bungalow briefly comprises an entrance hall, a spacious lounge, conservatory, dining room, a modern fitted kitchen, utility room, three double bedrooms, a four-piece family bathroom, and a separate W.C. Two of the three ground-floor bedrooms benefit from stylish fitted wardrobes, with the master featuring a contemporary en-suite bathroom. The first floor offers two additional double bedrooms and a versatile study.
The detached annex is a real asset, offering an entrance hall, a generous lounge/diner, a fitted kitchen, sunroom, one double bedroom with fitted wardrobes, and a bathroom suite.
Externally, the property is set within a large plot, bordered by well-maintained hedges. A sweeping driveway provides ample off-road parking, wrapping around the bungalow and leading to a detached double garage. Beyond the garage is the annex, complete with its own paved patio area—perfect for outdoor entertaining and overlooking the stunning gardens. The remaining acre of land is predominantly laid to lawn, with mature hedged boundaries enhancing privacy. The property also boasts several outbuildings, including a workshop, a studio with bi-folding doors, and a charming summer house.
Viewings are highly recommended to fully appreciate the scale, versatility, and beauty of this unique property.
Entrance Hall
Dining Room 3.61m x 3.94m
Lounge 4.88m x 6.67m
Conservatory 6.91m x 2.38m
Kitchen 3.61m x 3.14m
Utility Room 2.49m x 2.36m
Master Bedroom 1 3.34m x 3.82m
En-Suite 1.35m x 2.63m
Double Bedroom 2 3.34m x 3.6m
Double Bedroom 3 3.59m x 3.61m
Main Family Bathroom 2.77m x 3.94m
Double Bedroom 4 2m x 5.83m
Storage 2.62m x 2.12m
Study 4.89m x 3.19m
Double Bedroom 5 4.91m x 6.78m
Outbuildings
Double Garage 6.69m x 5.03m
Workshop 5.35m x 3.05m
Studio 6.34m x 1.95m
ANNEX
Living Room 3.47m x 6.31m
Kitchen 3.06m x 2.64m
Sun Room 3.52m x 4.05m
Double Bedroom 3.95m x 3m
Bathroom 2.51m x 2.23m

