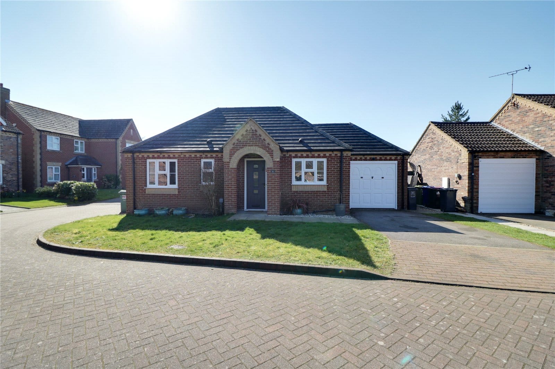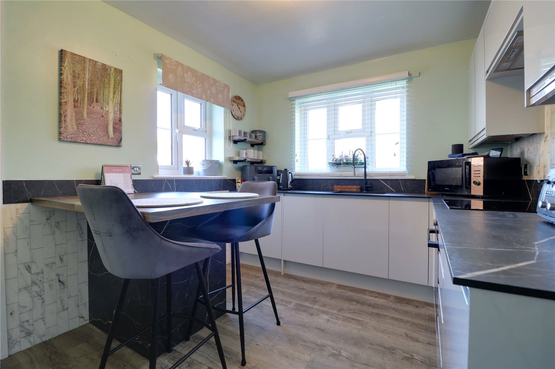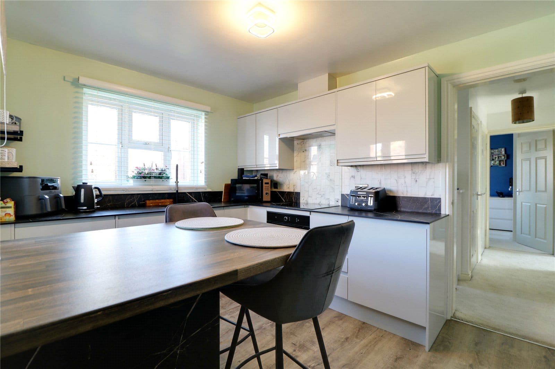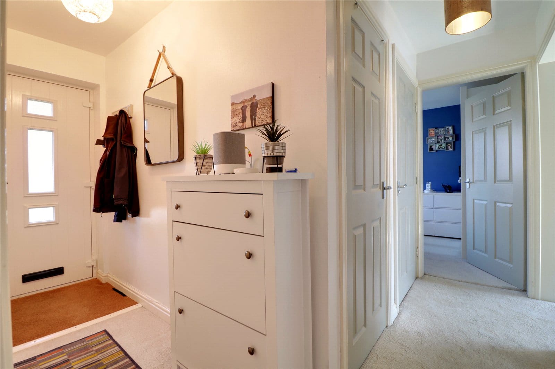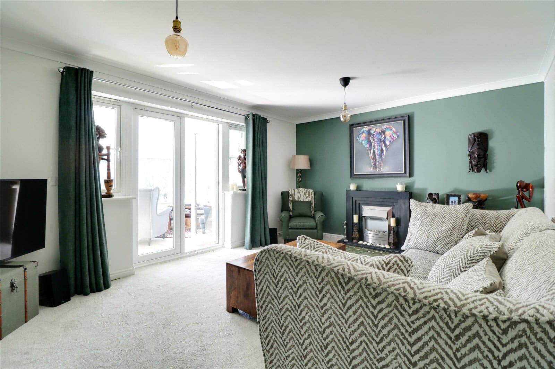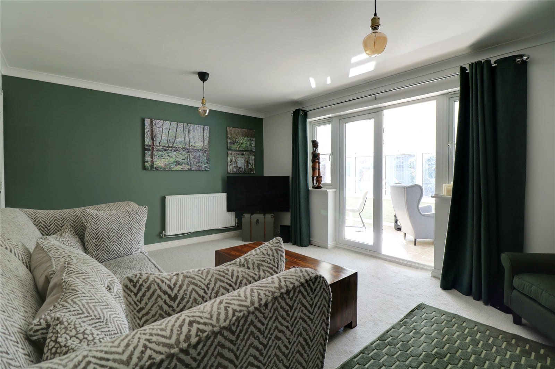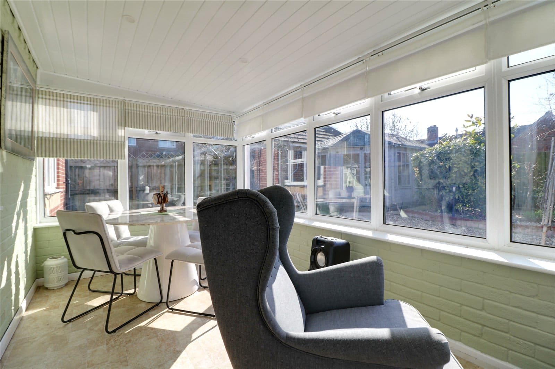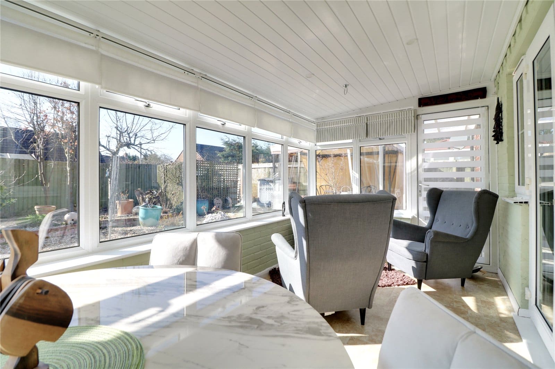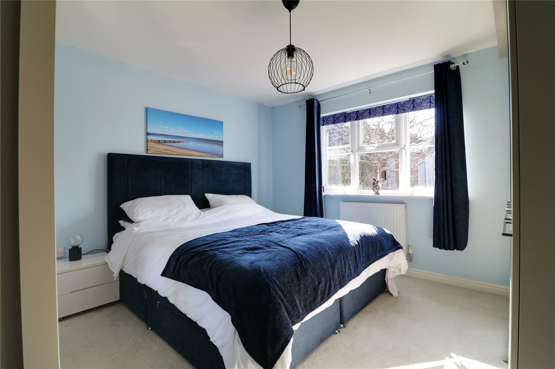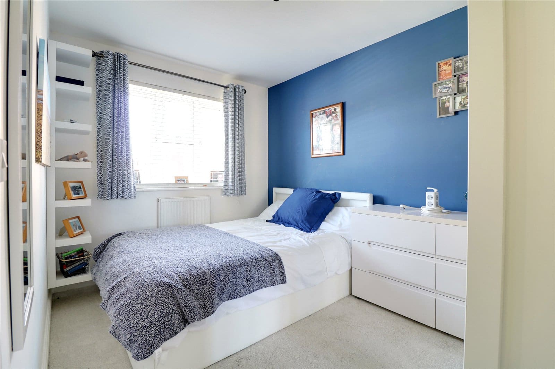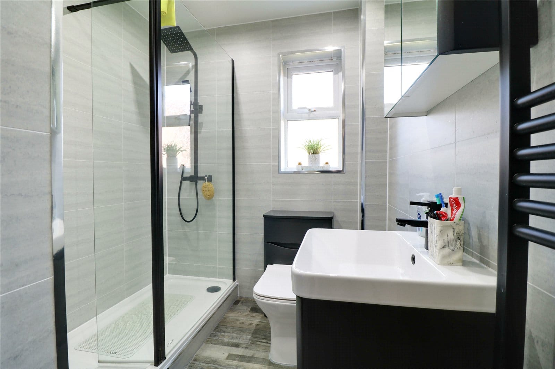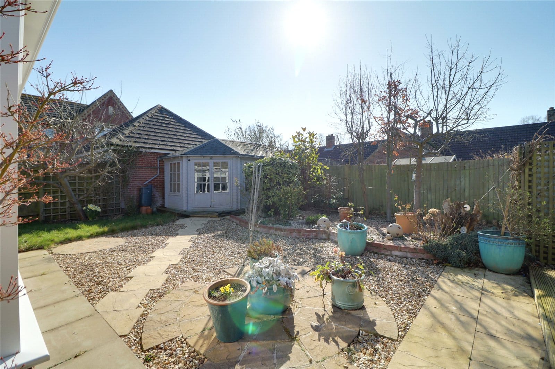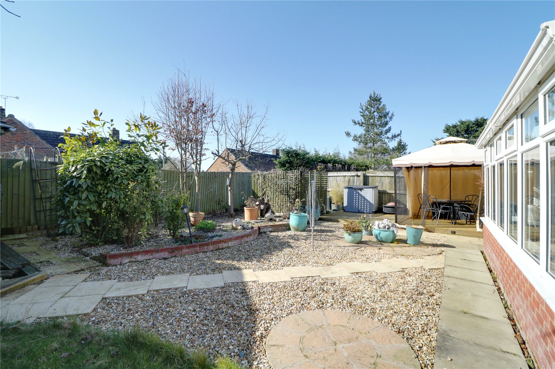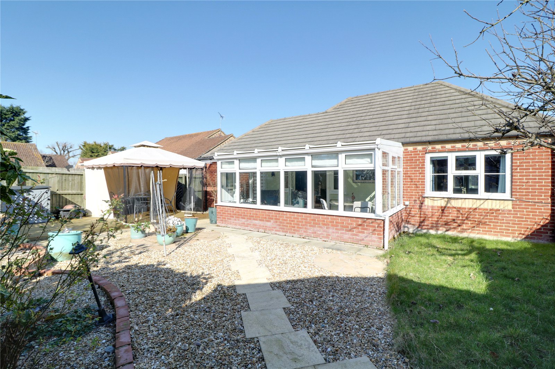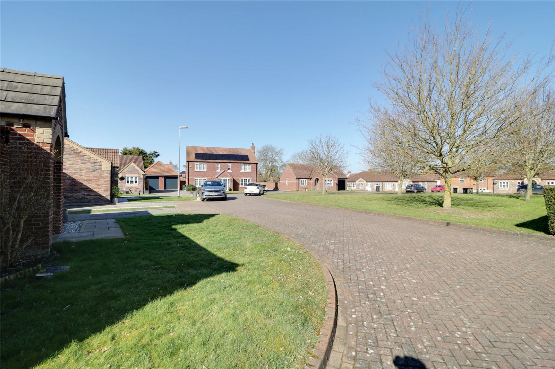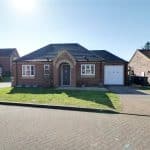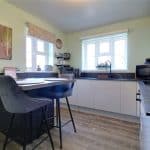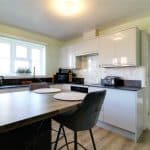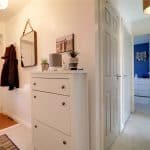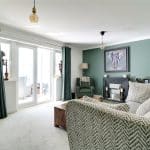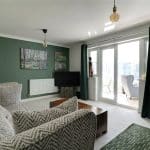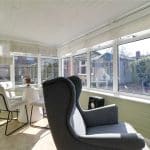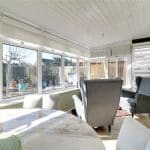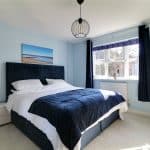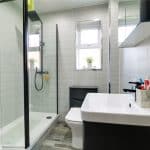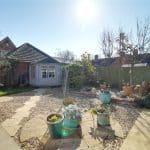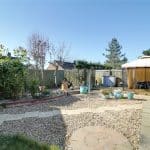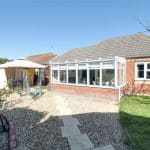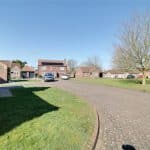Olde Farm Court, South Kelsey, Lincolnshire, LN7 6RH
£235,000
Olde Farm Court, South Kelsey, Lincolnshire, LN7 6RH
Property Summary
Full Details
CENTRAL ENTRANCE HALLWAY
With an open covered porch and a hardwood panelled and entrance door with inset pattern glazing leads through to;
L-SHAPED ENTRANCE HALLWAY
Enjoying loft access, wall mounted Honeywell thermostatic control for the central heating, built in airing cupboard with cylinder tank and shelving and door through to;
ATTRACTIVE FITTED BREAKFASTING KITCHEN
3.47m x 2.74m (11' 5" x 8' 12")
LIVING ROOM
4.80m x 3.65m (15' 9" x 11' 12") Enjoying a feature modern electric fireplace, TV point, wall to ceiling coving and internal uPVC double glazed French doors with adjoining side light leads through to;
REAR GARDEN ROOM
4.50m x 2.28m (14' 9" x 7' 6") Enjoying dwarf walling with uPVC double glazed windows above, side entrance door, fully insulated roof, tiled effect cushioned flooring and wall mounted electric heater.
REAR DOUBLE BEDROOM 1
3.56m x 3.65m (11' 8" x 11' 12") Enjoying a rear uPVC double glazed window.
FRONT DOUBLE BEDROOM 2
3.45m x 2.44m (11' 4" x 8' 0") Enjoying a front uPVC double glazed window.
ATTRACTIVE MODERN SHOWER ROOM
1.68m x 1.89m (5' 6" x 6' 2")
GROUNDS
To the front the property enjoys a manageable lawned garden with ramped flagged pathway allowing access to the front entrance door and adjoining pebbled border. The front also provides a tarmac driveway providing off street parking and access to the detached single garage, gated access and a fagged pathway leads to a pleasant private rear garden being of low maintenance, enjoying a number of flagged seating areas and pebbled borders and planted shrubs.
OUTBUILDINGS
The property enjoys the benefit of an attached single garage and garden summer house.

