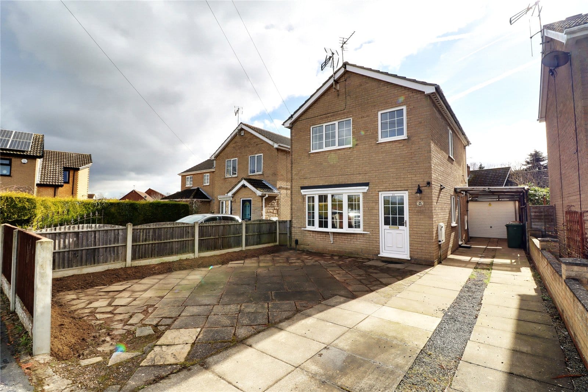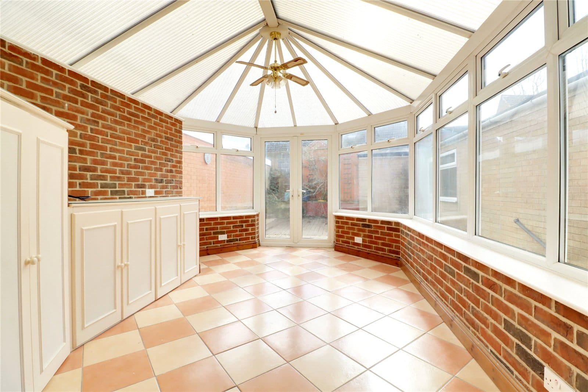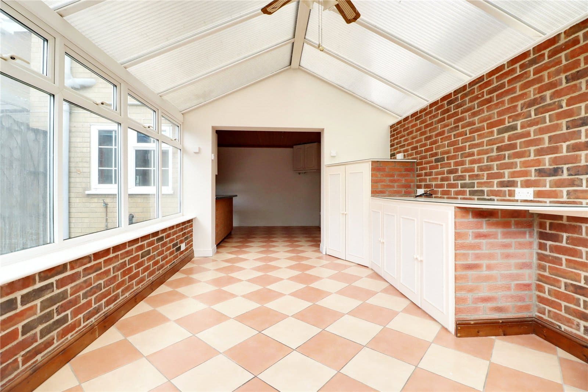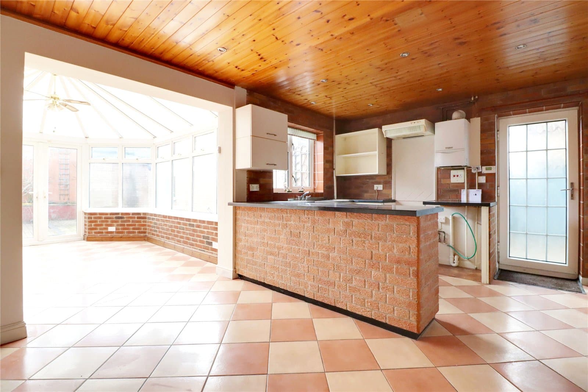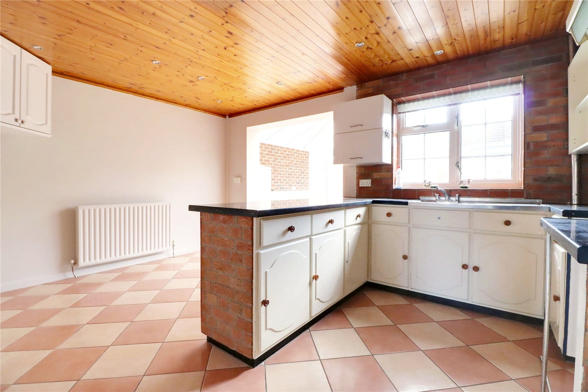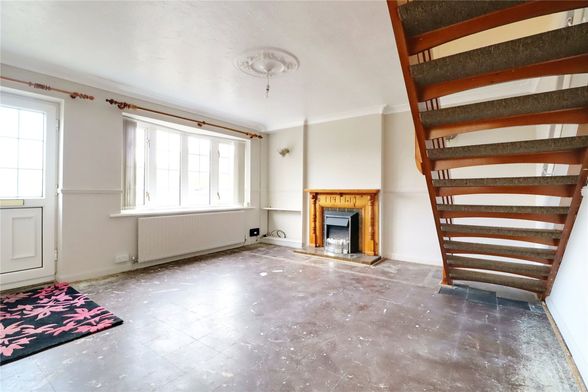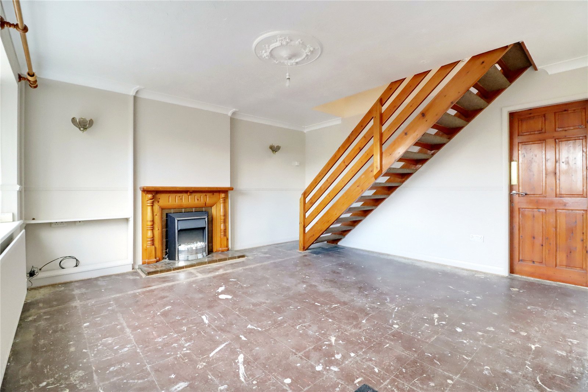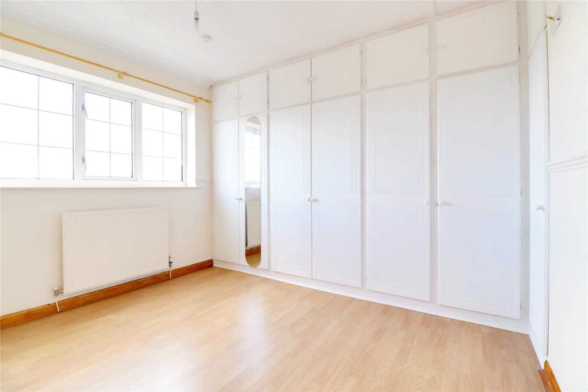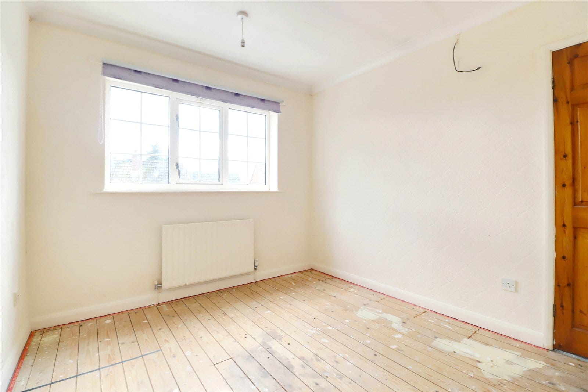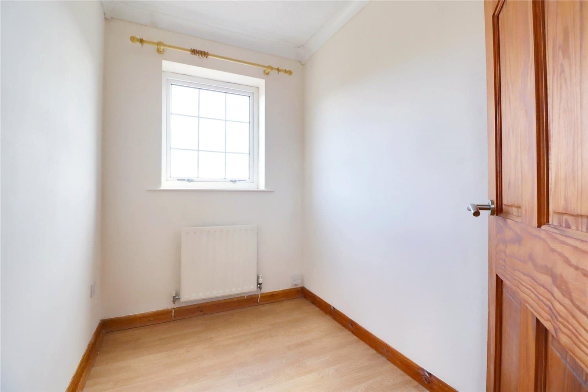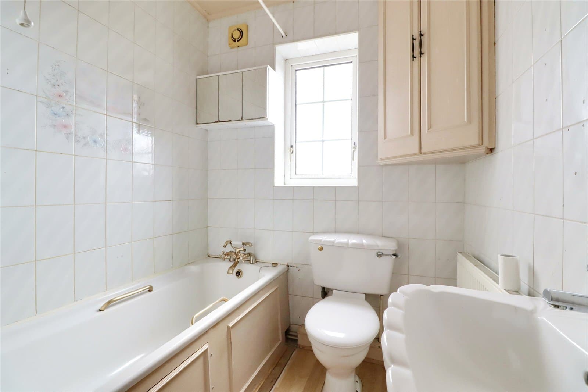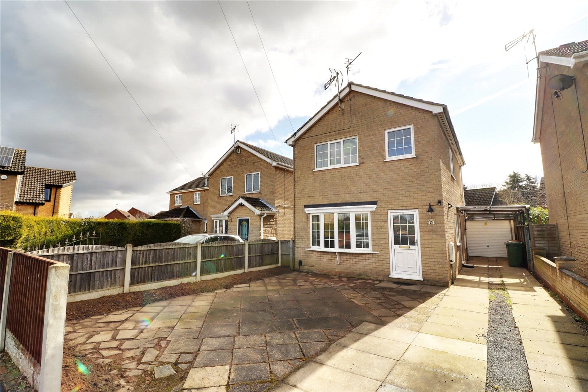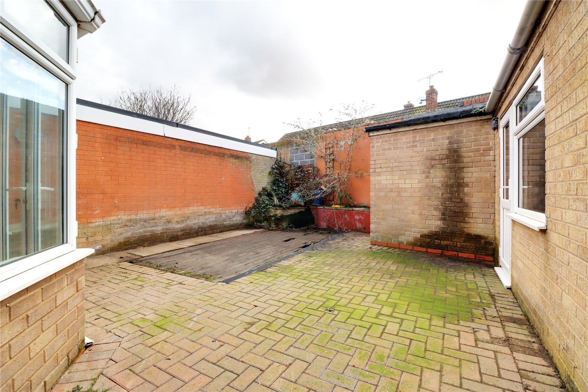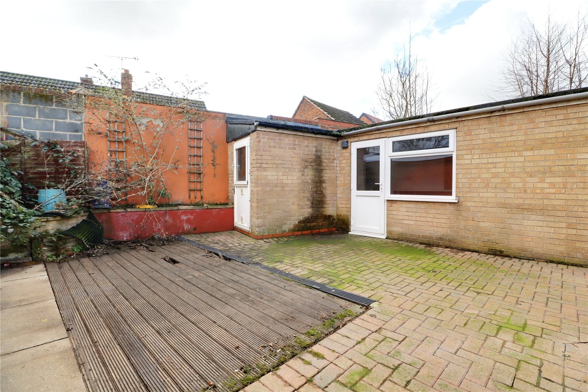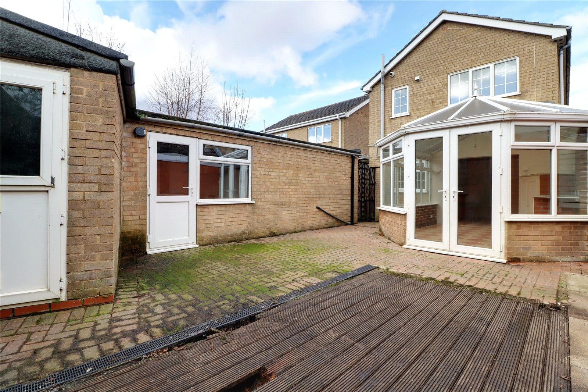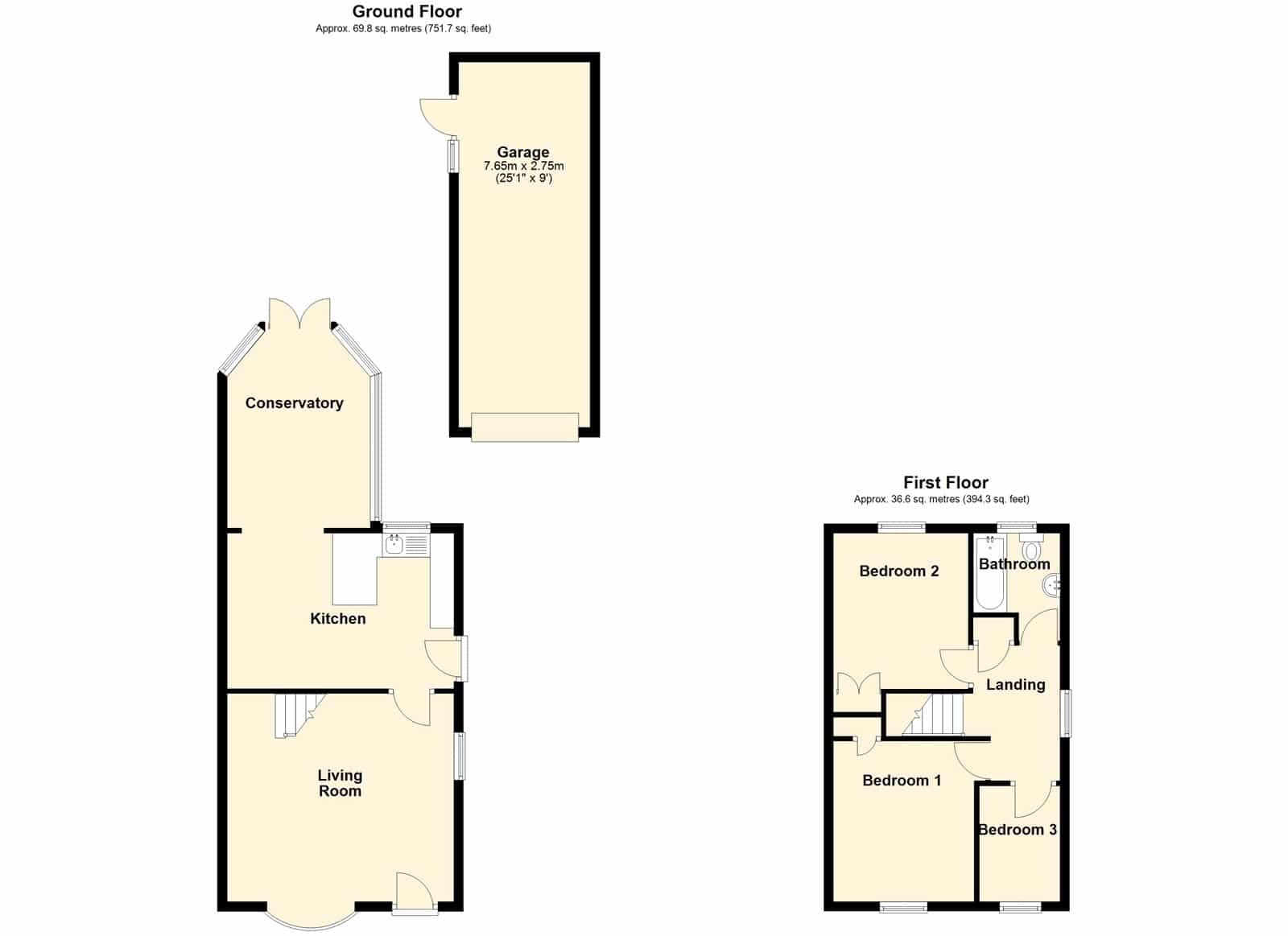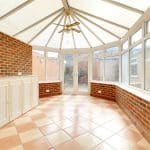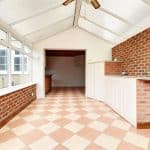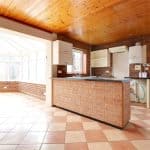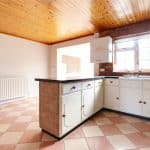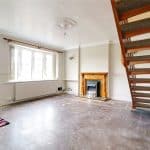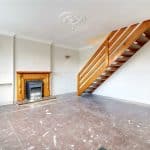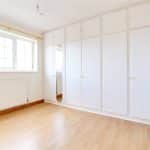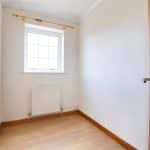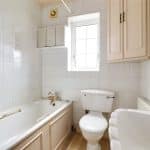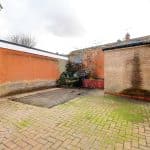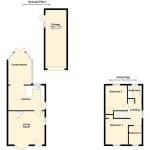Newland View, Epworth, Doncaster, Lincolnshire, DN9 1SH
£250,000
Newland View, Epworth, Doncaster, Lincolnshire, DN9 1SH
Property Summary
Full Details
Living Room 4.75m x 4.35m
Front uPVC entrance door with patterend glazing, front and side uPVC double glazed windows, attractive fireplace, staircase leading to the first floor accommodation and door leads through to;
Dining Kitchen 4.75m x 3.25m
With side uPVC double glazed entrance door allowing access to the driveway, rear uPVC double glazed window and broad opening through to the conservatory. The kitchen has a range of white fronted units with a gloss worktop incorporating a stainless steel sink unit, space and plumbing for appliances, tiled flooring, pine clad finish to the ceiling, inset ceiling spotlights and wall mounted Valliant gas central heating boiler.
Conservatory 3.17m x 4.05m
With surrounding uPVC double glazed window, rear French doors leading to the garden, polycarbonate hipped and pitched roof with light and fan, built-in storage and continuation of tiled flooring from the kitchen.
First Floor Landing
Side uPVC double glazed window, airing cupboard with cylinder tank and shelving and wall to ceiling coving.
Front Double Bedroom 1 2.92m x 3.35m
Front uPVC double glazed window, laminate flooring, fitted white fronted wardrobes, wall to ceiling coving and loft access.
Rear Double Bedroom 2 2.84m x 3.25m
Rear uPVC double glazed window and built-in wardrobe.
Front Bedroom 3 1.7m x 2.41m
Front uPVC double glazed window, laminate flooring and wall to ceiling coving.
Bathroom 1.78m x 2.26m
Rear uPVC double glazed window with inset patterned glazing providing a three piece suite in white comprising a low flush WC, pedestal wash hand basin, panelled bath, laminate flooring, tiled walls and corner storage cabinet.
Grounds
To the front of the property has a flagged garden and driveway with fenced and brick walled boundaries providing sufficient parking for a number of vehicles continuing to the side and leading to the garage. The rear garden enjoys excellent privacy and a southerly aspect being fully enclosed and blocked laid providing seating areas.
Outbuildings 2.74m x 7.65m
The property benefits from a substaintial brick built garage with a timber stud partition creating a workshop area that can easily be removed, enjoying a front up and over entrance door, side uPVC personal door and window.
Adjoining the rear of the garage is a further garden store.
Double Glazing
uPVC double glazed windows and doors.
Central Heating
Gas fired central heating system to radiators.

