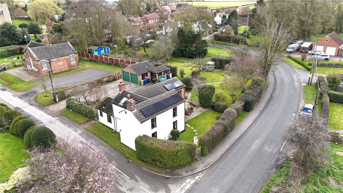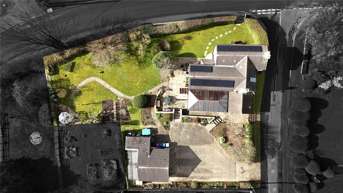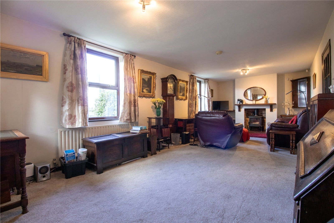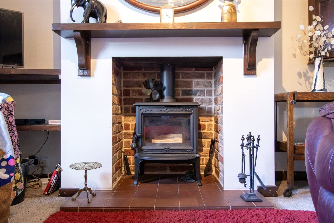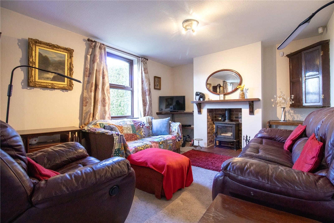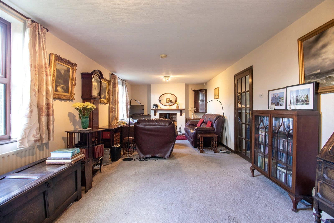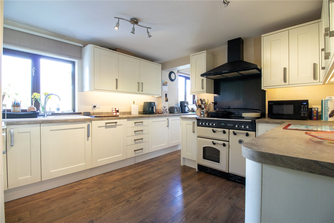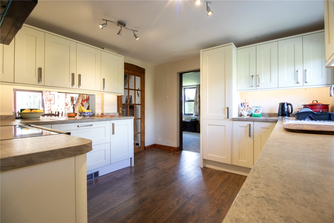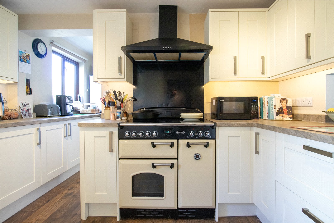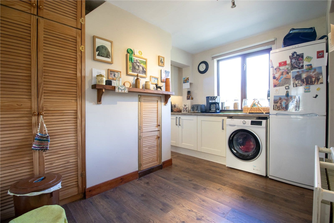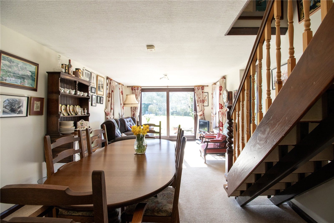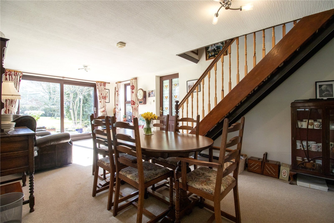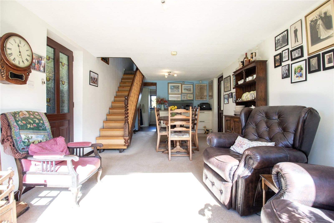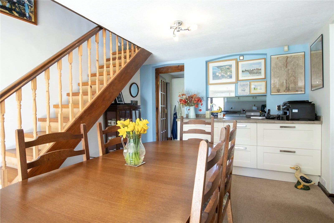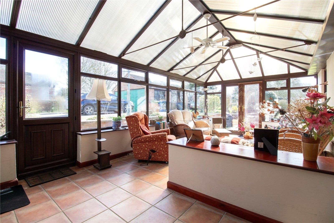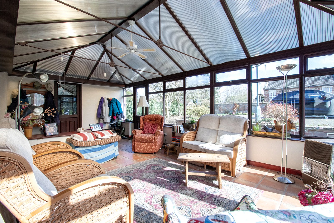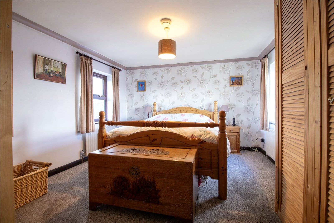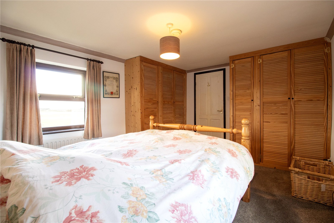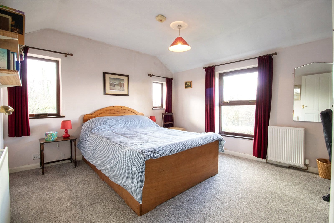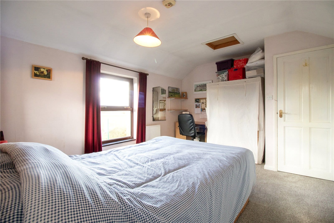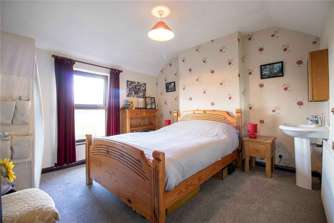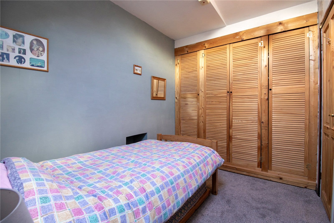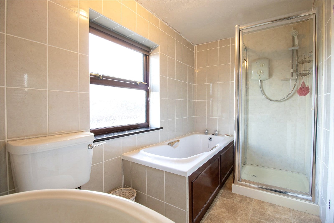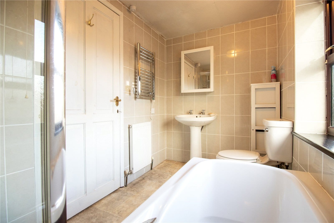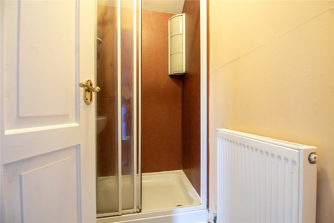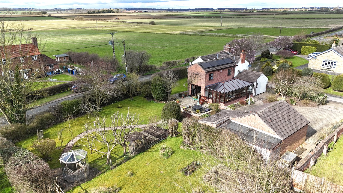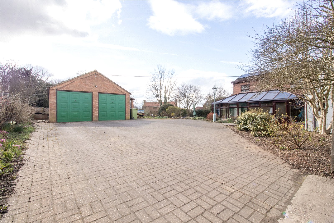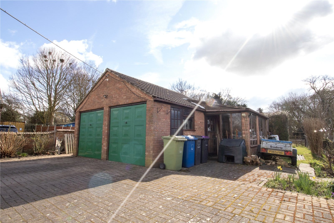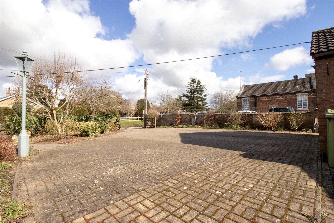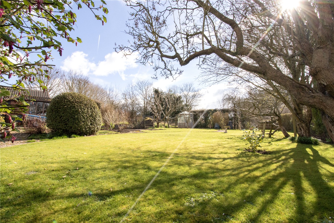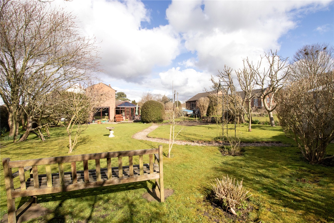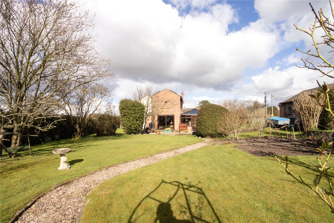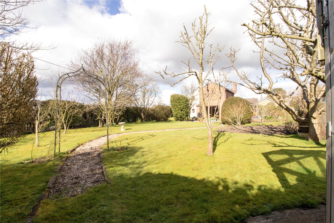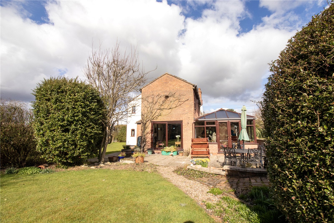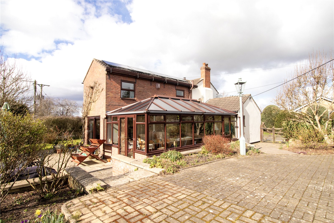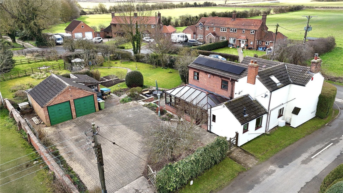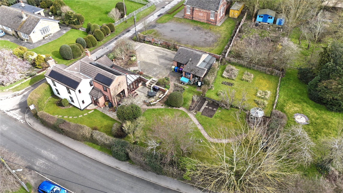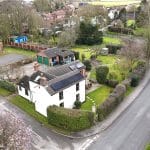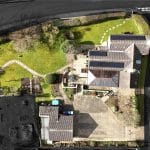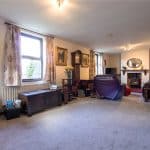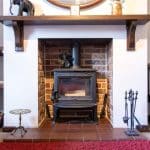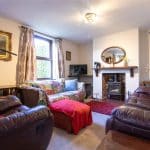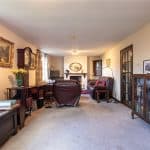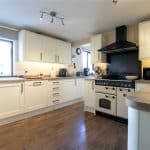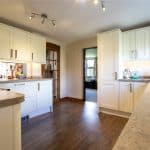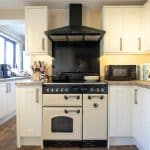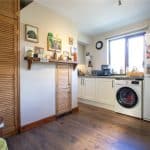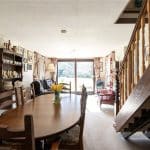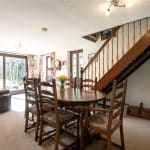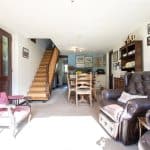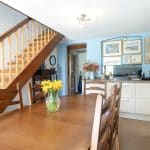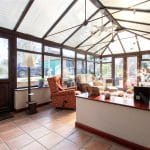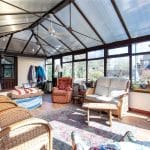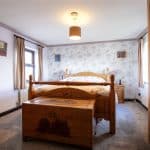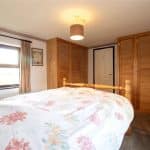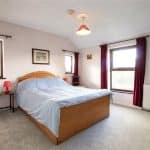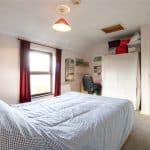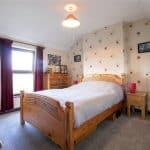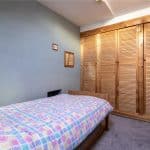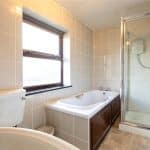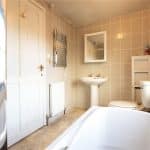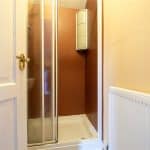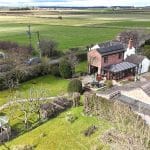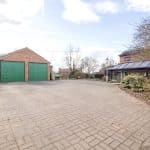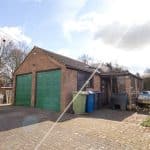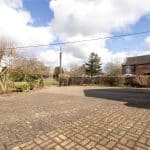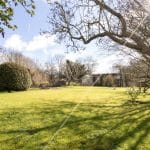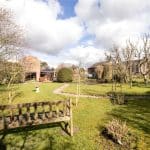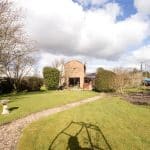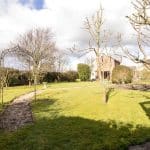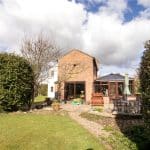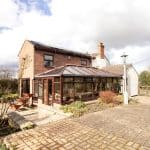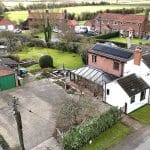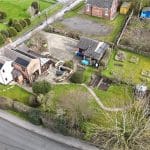Hill Road, Springthorpe, Gainsborough, Lincolnshire, DN21 5QB
£450,000
Hill Road, Springthorpe, Gainsborough, Lincolnshire, DN21 5QB
Property Summary
Full Details
Nestled in the charming rural village of Springthorpe, this beautifully presented detached cottage is set on an impressive corner plot, offering breathtaking views over surrounding fields. Just a short drive from the bustling town of Gainsborough, which boasts a wide range of amenities and the highly regarded Queen Elizabeth Grammar School, this home perfectly combines rural tranquility with convenience.
The property briefly comprises a welcoming entrance porch, a spacious lounge with multi-aspect windows and a cozy log-burning stove, a formal dining room, and a generous conservatory that provides the perfect space to relax while enjoying the views. The contemporary kitchen is thoughtfully designed and leads to a practical utility room, a ground floor W.C., and a convenient pantry.
Upstairs, you'll find four generously sized bedrooms, all served by a luxurious four-piece family bathroom suite and an additional separate shower room, offering plenty of space for family living.
Externally, the home is set within approximately 0.25 acres of beautifully landscaped gardens, primarily laid to lawn, with the added bonus of a dedicated vegetable patch, available to rent at an additional cost. The property enjoys stunning open field views to the front, creating a serene and picturesque setting. Timber gates provide access to the detached double garage, which offers ample off-road parking for multiple vehicles. The garage also includes a handy storeroom and an adjoining potting shed/log store.
The home also features a water softener and solar panels, enhancing its efficiency.
This exceptional home truly offers the best of both worlds – peaceful countryside living with easy access to town amenities. Early viewings are highly recommended to fully appreciate all that this property has to offer.
Entrance Porch
Dining Room 7.17m x 3.39m
Conservatory 7.21m x 3.56m
Utility Room 3.47m x 2.40m
Cloakroom 1.85m x 1.06m
Kitchen 3.47m x 3.39m
Pantry 1.52m x 1.06m
Lounge 7.77m x 3.47m
Master Bedroom 1 4.2m x 3.47m
Double Bedroom 2 3.99m x 3.31m
Double Bedroom 3 3.41m x 3.47m
Rear Bedroom 4 3.47m x 2.09m
Main Family Bathroom 2.92m x 1.66m
Double Garage 5.12m x 5.34m
Store Room 1.81m x 2.56m
Potting Shed/Log Store 4.15m x 1.96m

