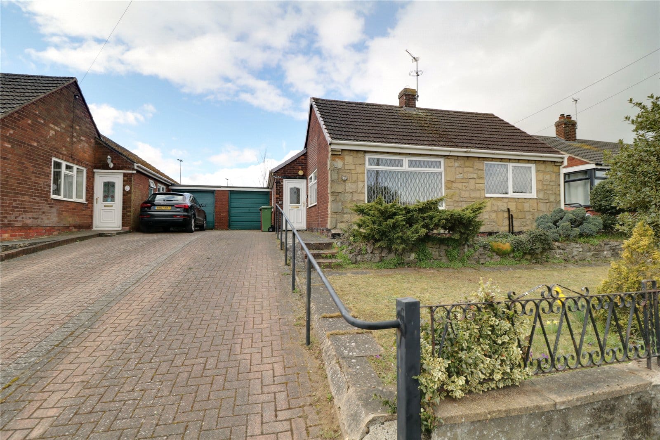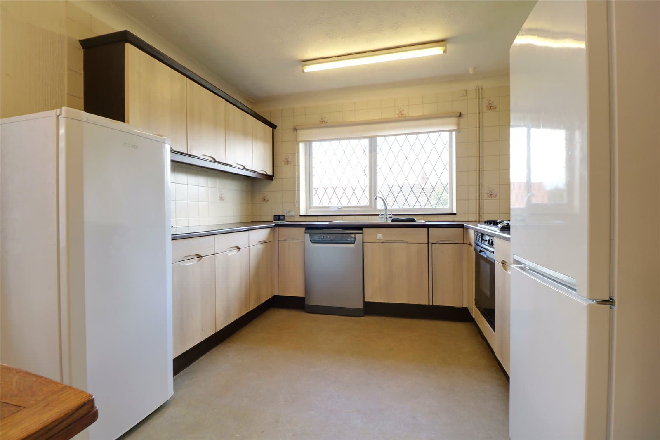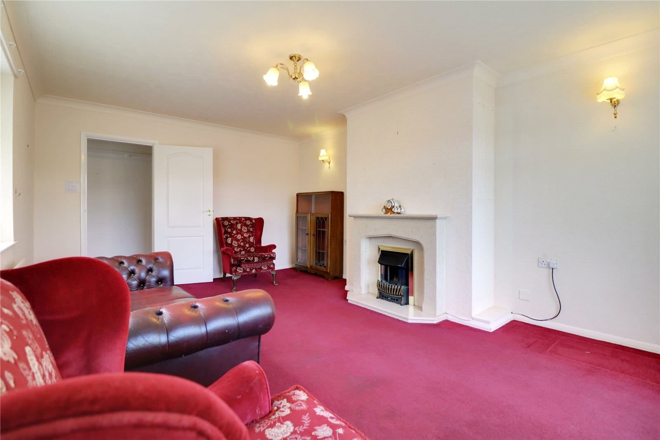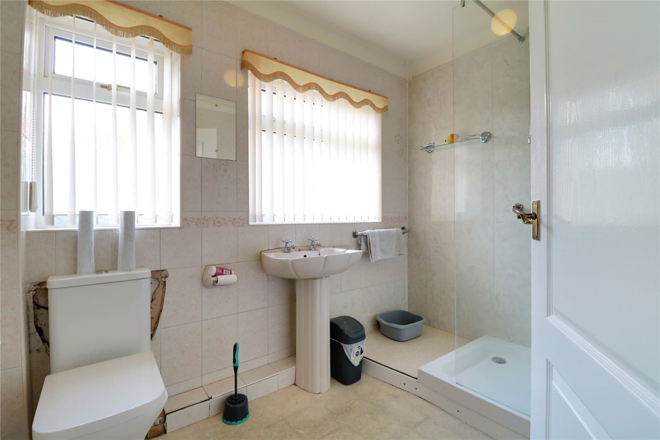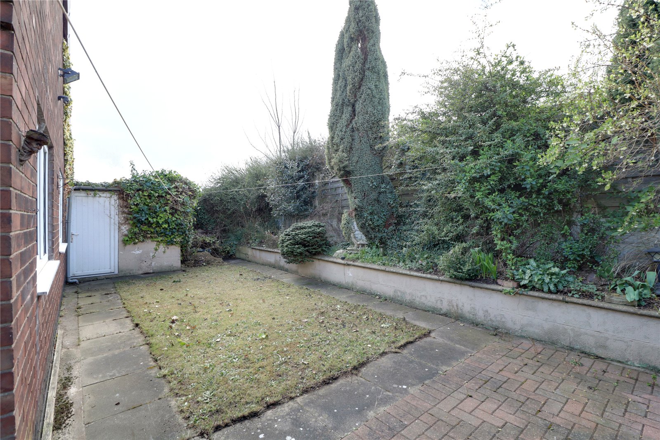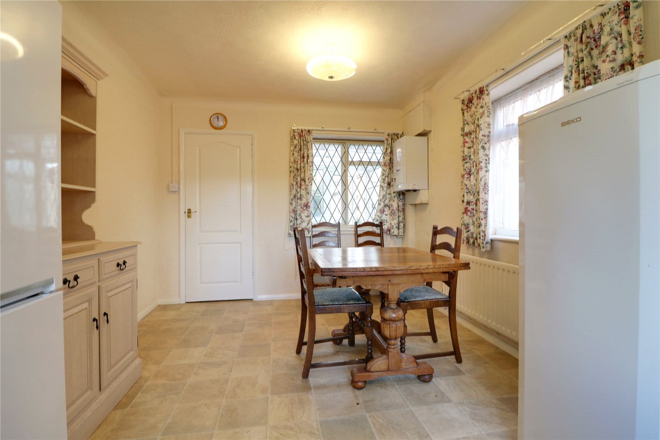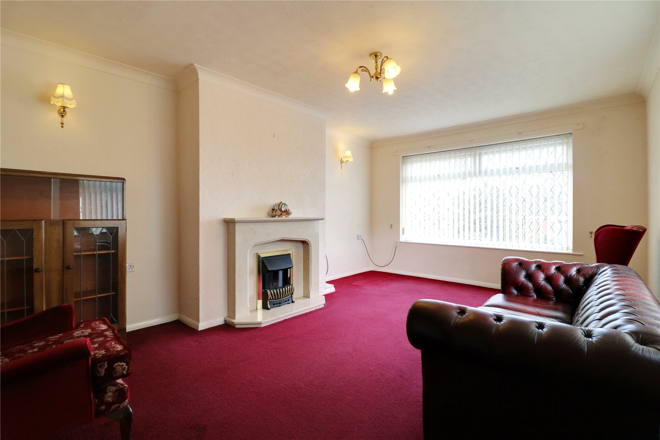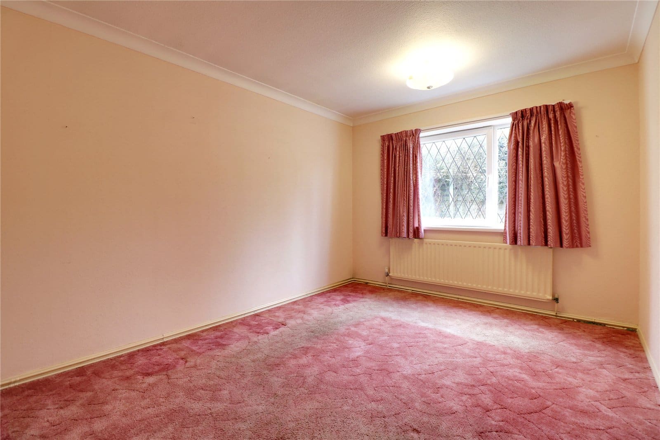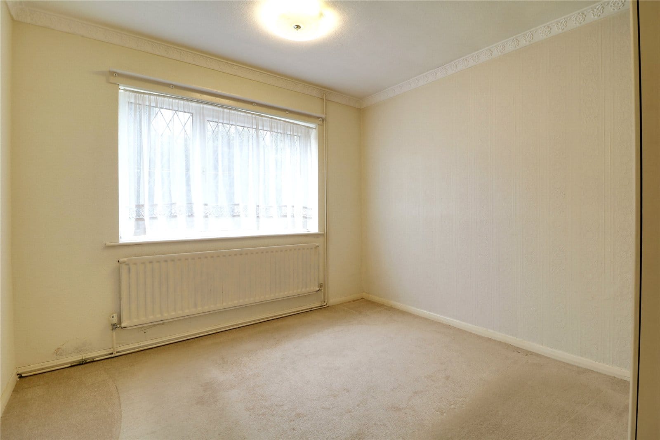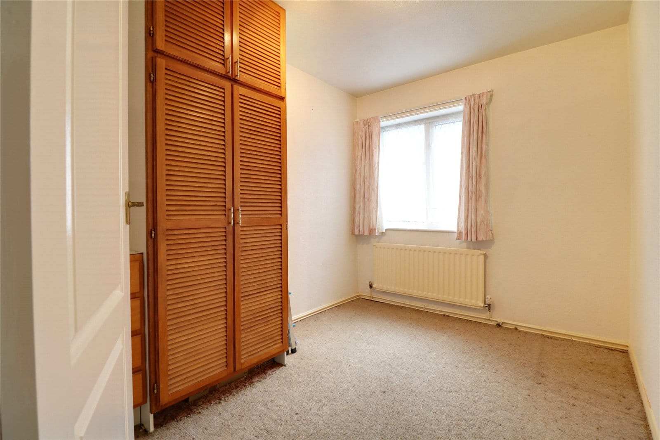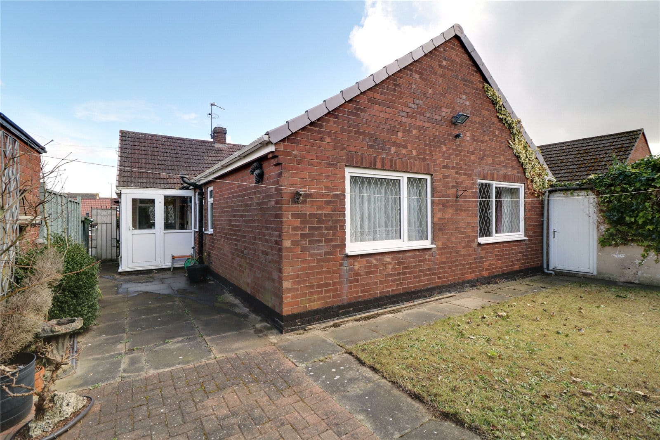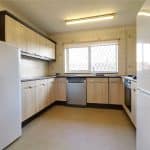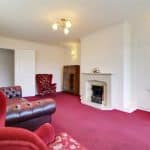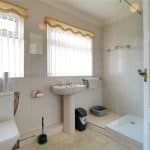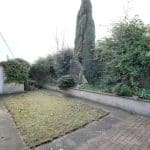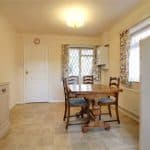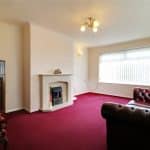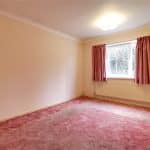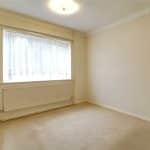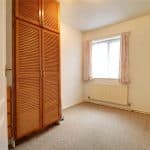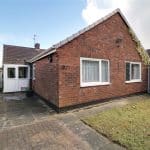Grammar School Walk, Scunthorpe, Lincolnshire, DN16 3NQ
£170,000
Grammar School Walk, Scunthorpe, Lincolnshire, DN16 3NQ
Property Summary
** 3 BEDROOM DETACHED BUNGALOW
** POPULAR RESIDENTIAL LOCATION
** VIEWING IS RECOMMENDED
Full Details
A deceptively spacious and versatile detached bungalow, located on the popular Grammar School Walk in Bottesford. The well proportioned accommodation offers scope for modernisation and is thought ideal for a retirement home briefly comprises; a generous lounge, fitted kitchen diner, three generous sized bedrooms, a main shower room and a rear entrance lobby. The bungalow occupies an elevated position with a front driveway, offering off road parking, and leading to an attached garage. Access leads down the side of the property to a manageable private rear garden, which is predominantly laid to lawn, with a block laid seating area. Full Upvc double glazing and a gas fired central heating system. EPC Rating: TBC, Council Tax Band: C. View via our Scunthorpe office.
Front Entrance Hallway
Includes a front uPVC double glazed entrance door with inset patterned glazing, a side uPVC double glazed window with frosted glazing, wall to ceiling, picture railing, a wall mounted Hive thermostatic control for the heating, built-in airing cupboard with an adjoining built-in storage cupboard with inset shelving and internal doors leads off to the main lounge.
Inner Hallway
Leads off to the bedrooms and loft access
Main Lounge 3.63m x 5.3m
Including a dual aspect with front and rear uPVC double glazed windows, wall to ceiling coving, two single wall lights, gas coal effect fire with projecting marbled hearth and matching backing, surround and mantel and TV input.
Kitchen Diner 3.04m x 5.31m
Including a dual aspect with front and side uPVC double glazed window. The kitchen enjoys a range of pine fronted low level units, drawer units and wall units with a laminate working top surface incorpating a one and a half sink bowl unit with block mixer tap and drainer to the side, built-in electric oven with four ring gas hob with plumbing for a dishwasher, space for a tall fridge freezer, vinyl flooring to the dining area, wall to ceiling coving and a wall mounted Valliant moden gas combi boiler.
Rear Entrance Lobby 1.65m x 2m
With a polycarbonate lean to roof, a rear uPVC double glazed entrance door allowing access to the rear garden, further surrounding uPVC double glazed windows. tiled flooring and power and plumbing for a washing machine.
Rear Double Bedroom 1 4.17m x 3.05m
With a rear uPVC double glazed window and wall to ceiling coving.
Rear Double Bedroom 2 3.02m x 3.2m
With a rear uPVC double glazed window with frosted glazing, wall to ceiling coving and fitted wardrobes.
Bedroom 3 2.4m x 3.02m
With a side uPVC double glazed window and fitted cupboard with inset shelving.
Shower Room 1.88m x 2.64m
With two side uPVC double glazed windows with frosted glazing, a three piece suite comprising a double walk-in shower cubicle with overhead mains shower with mermaid boarding splash back and glazed screen, pedestal wash hand basin, a low flush WC, tiled walls and cushioned flooring.
Grounds
To the rear of the property enjoys a manageable private enclosed mature garden with principally laid lawn, block paved patio area and raised planted borders with secure surrounding fencing. Access leads down the side of the property via a flagged pathway to the front of the bungalow which provides a block paved driveway allowing parking for a number of vehicles, leading to the attached single brick built garage and a split level lawned garden with further raised planted borders and block dwarf bricked boundary walling with inset wrought iron fencing.
Outbuildings 2.5m x 7m
The property has the benefit of an attached single brick built garage with an up and over door and full power and lighting.

