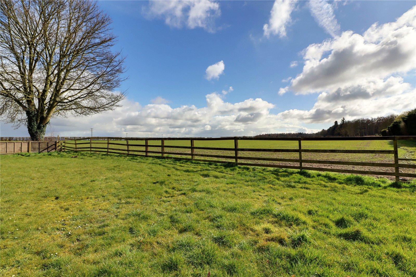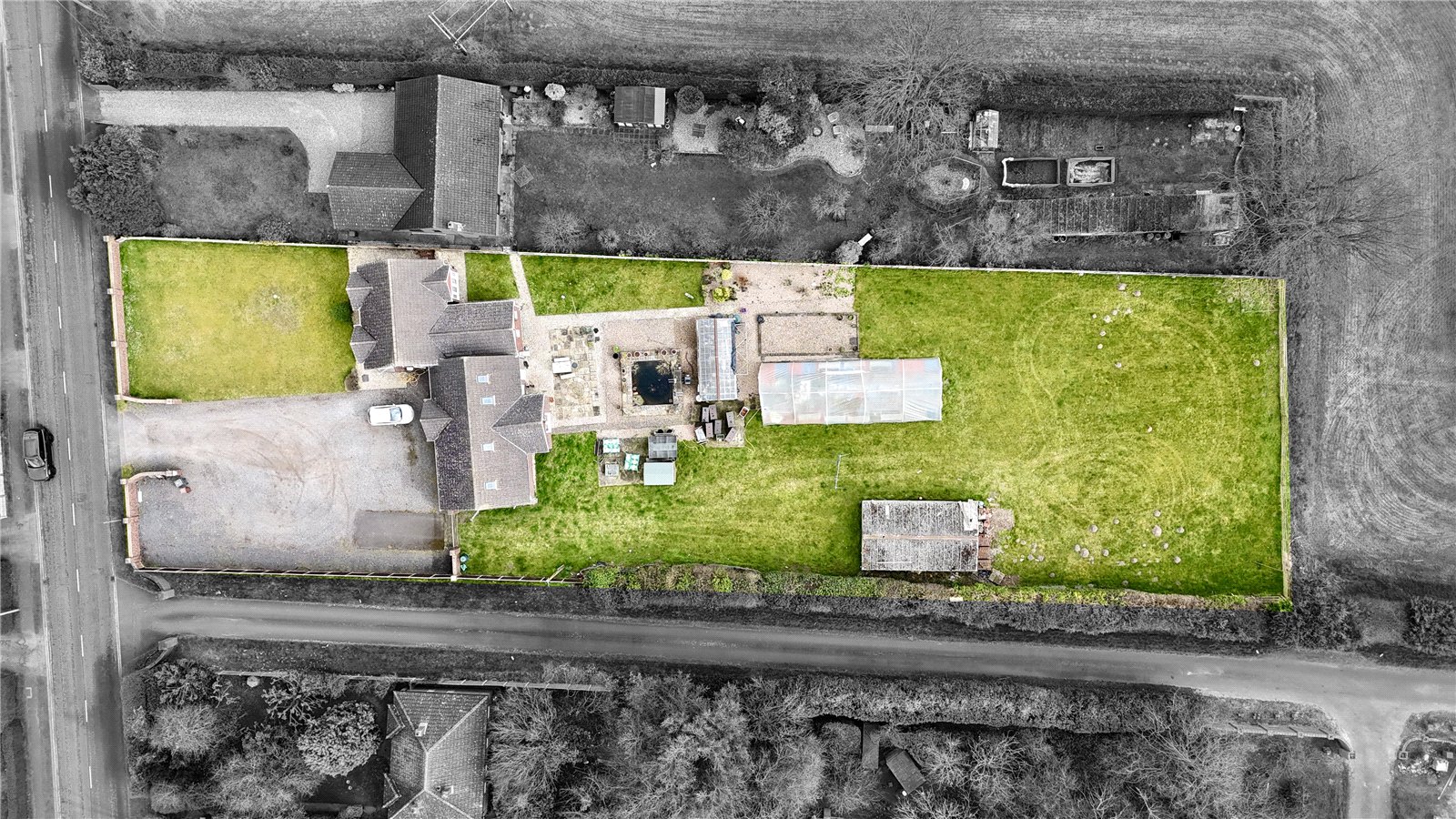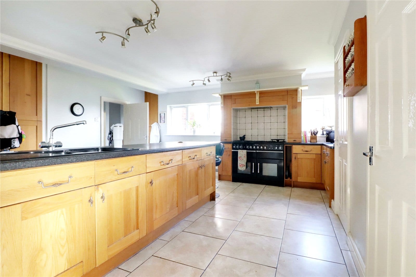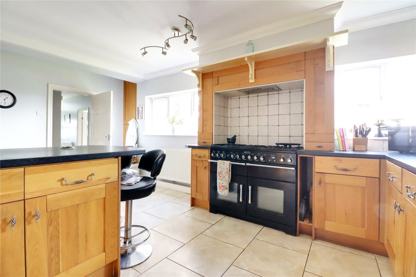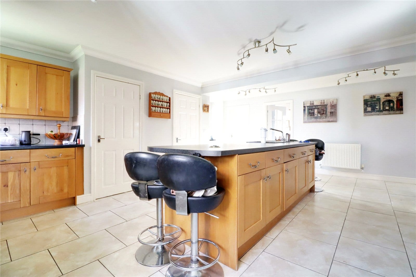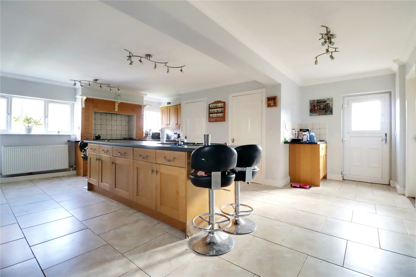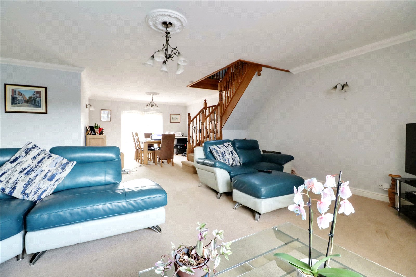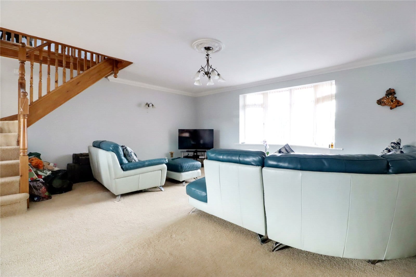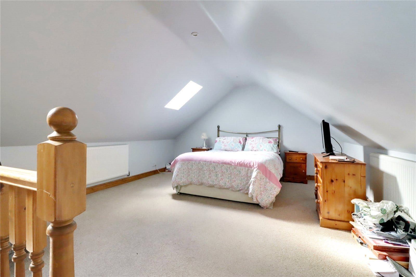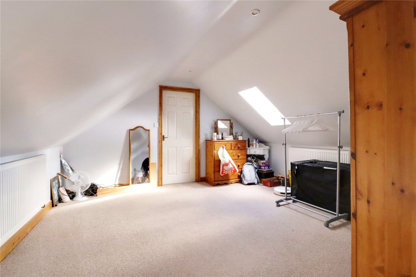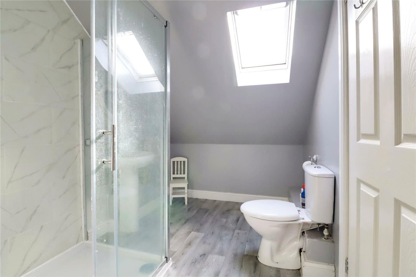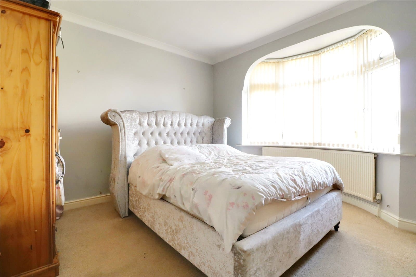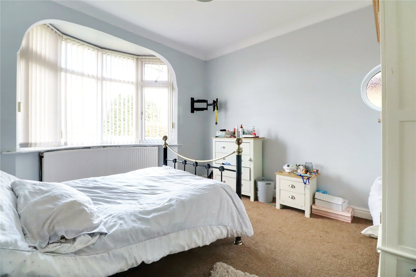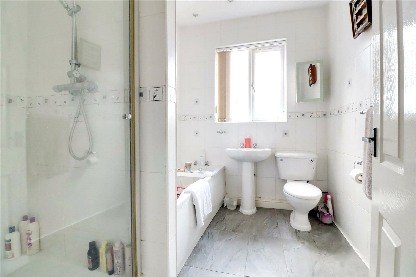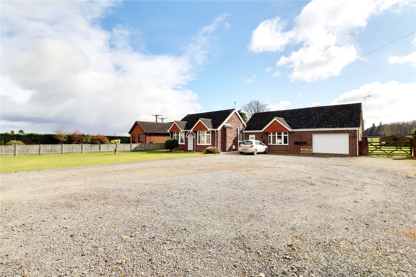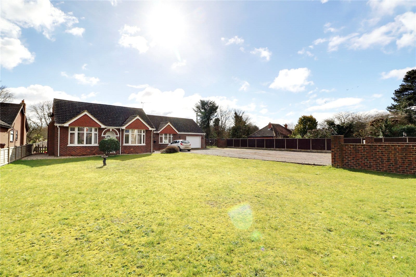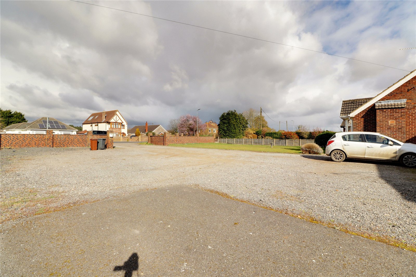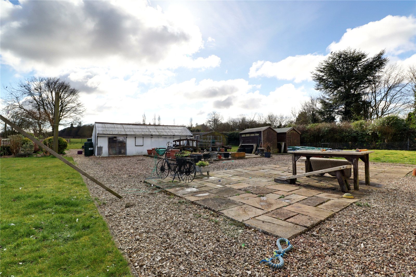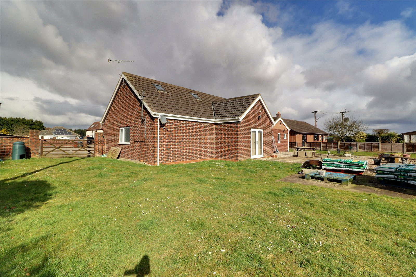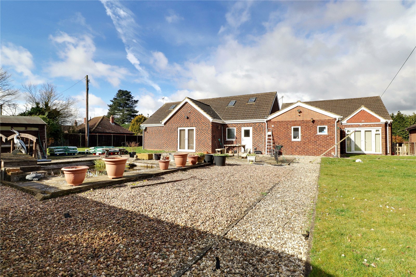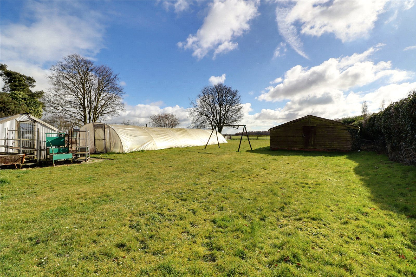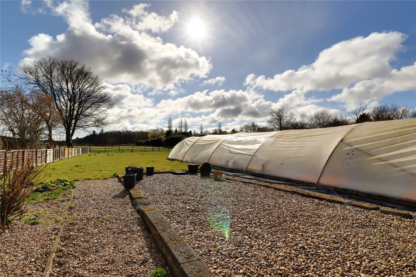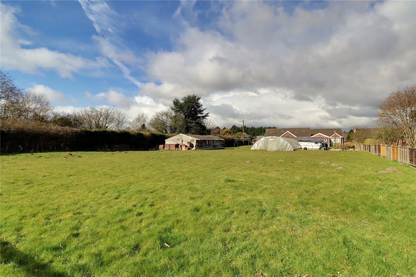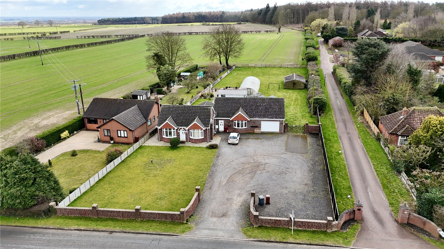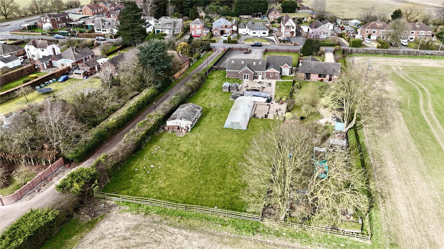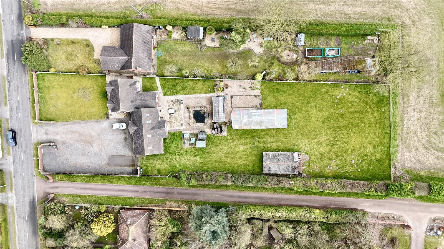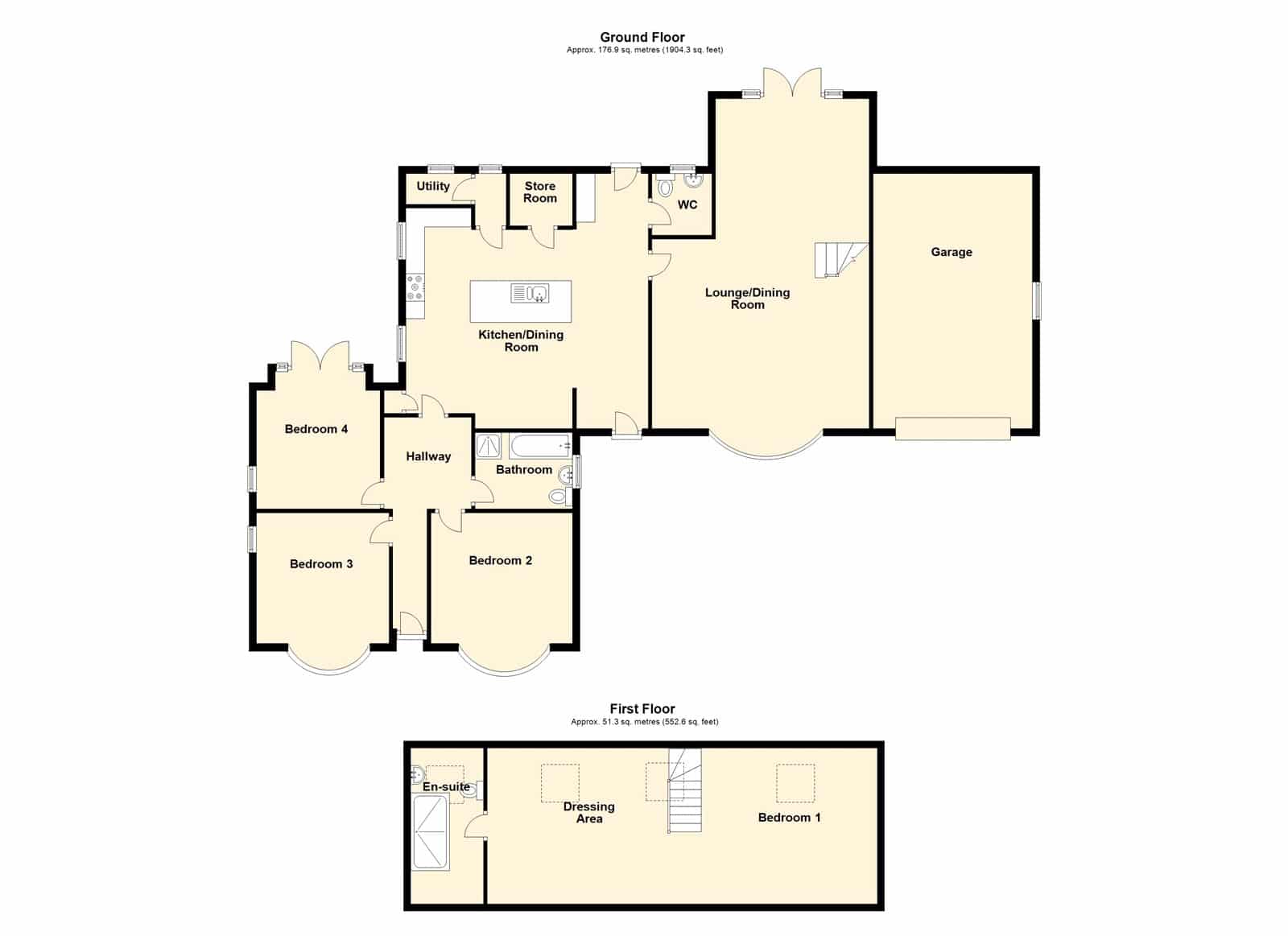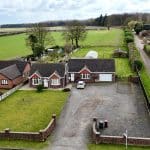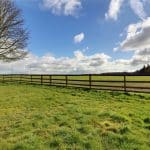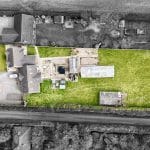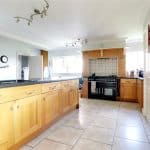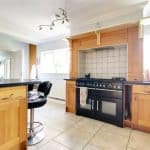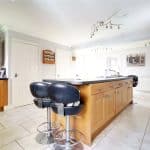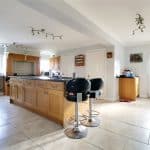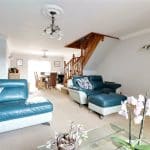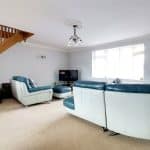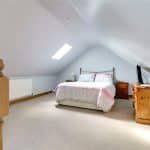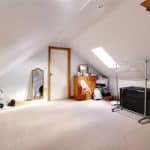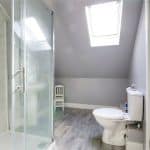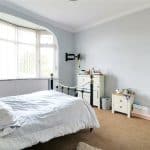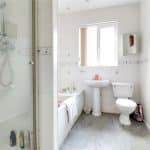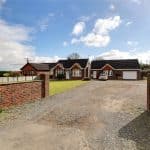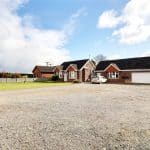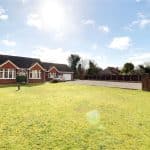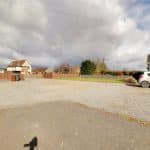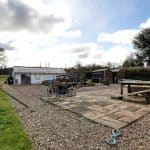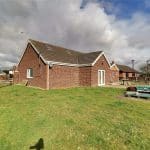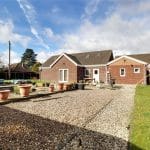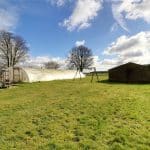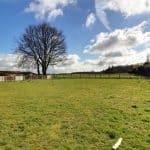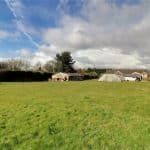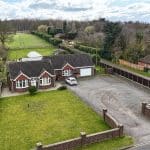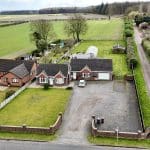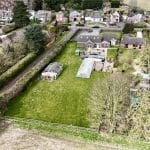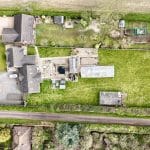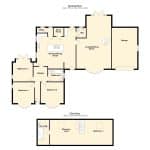Messingham Lane, Greetwell, Scawby, Lincolnshire, DN20 9NE
£460,000
Messingham Lane, Greetwell, Scawby, Lincolnshire, DN20 9NE
Property Summary
Full Details
Entrance Hallway
Includes a front uPVC double glazed entrance door with patterned glazing and matching top light, wall to ceiling coving and loft access.
Large Central Kitchen 6.63m x 5.46m
Enjoying side uPVC double glazed windows and front and rear uPVC double glazed entrance. The kitchen enjoys an extensive range of oak shaker style furniture with complementary patterned worktop, matching central breakfasting island incorporating a one and a half bowl sink unit with drainer to the side and block mixer tap, space for a range cooker with tiled chamber and extractor and a large built-in store room with space for a chest freezer.
Laundry Room
With two rear uPVC double glazed windows, plumbing and space for a washing machine and dryer, tiled flooring and chrome towel rail.
Cloakroom
Has rear uPVC double glazed window with inset patterned glazing, enjoying a two piece suite in white comprising a low flush WC and pedestal wash hand basin.
Open Plan Lounge/Dining Room 5.8m x 8.8m
Enjoying a dual aspect with front uPVC double glazed bay window, rear uPVC double glazed French doors allowing access to the garden, feature staircase allows access to the first floor with open spell balustrading and matching newel post and wall to ceiling coving.
Front Double Bedroom 2 3.78m x 3.48m
Plus projecting front uPVC double glazed bay window and curved radiator beneath and wall to ceiling coving.
Front Double Bedroom 3 3.5m x 3.48m
Plus front uPVC double glazed bay window with curved radiator beneath, side circular uPVC double glazed window with patterned glazing and wall to ceiling coving.
Rear Double Bedroom 4 3.28m x 3.15m
With rear uPVC double glazed French doors and adjoining side light leading out to the garden, side circular uPVC double glazed window with patterned glazing, wall to ceiling coving and ceiling rose.
Family Bathroom 2.6m x 2.06m
With side uPVC double glazed window with patterned glazing providing a four piece suite in white comprising a low flush WC, pedestal wash hand basin, panelled bath, seperate shower cubicle with overhead main shower, tiled flooring, fully tiled walls and inset LED spotlights.
Master Bedroom 1 10.05m x 4.14m
With three rear Keylite double glazed roof lights, continuation of open spell balustrading, inset ceiling spotlights and doors through to;
En-Suite Shower Room 2.08m x 4.14m
With rear double glazed roof light providing a three piece suite in white comprising a low flush WC, pedestal wash hand basin, double shower cubicle with glazed screen, main shower and tiled walls, cushioned flooring and fitted chrome towel rail.
Grounds
The property sits in spacious gardens of approximately 1 acre with the front having a decorative brick boundary wall with vehicle access onto a substaintial driveway that allows parking for a large number of vehicles that would include room for a caravan or motorhome if required and allowing access the garaging. Access is avaliable down the side via a traditional five bar timber gate and into a private rear garden that comes principally lawned and havign flag and concrete laid seating areas, manageable squared fish pond with flaggd edging and providing a number of store sheds.
Outbuildings 4.22m x 6.86m
Within the foot prints of the property there is a substaintial garage enjoying a remote operated up and over front door, side uPVC window, internal power and lighting and loft space.
Double Glazing
uPVC double glazed windows and doors.
Central Heating
Gas fired central heating system to radiators.


