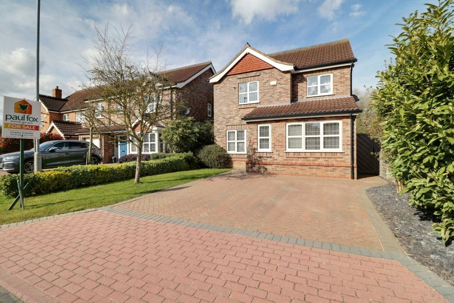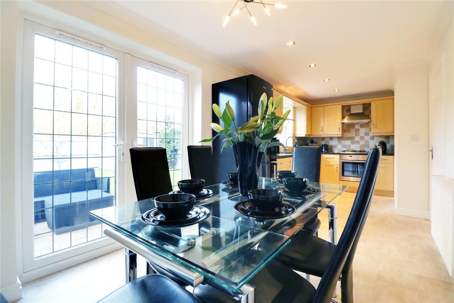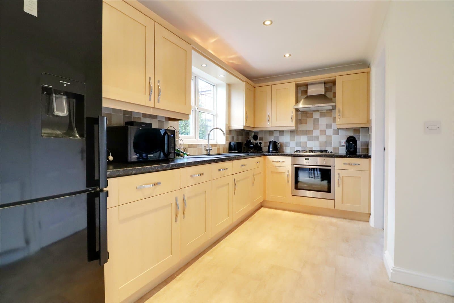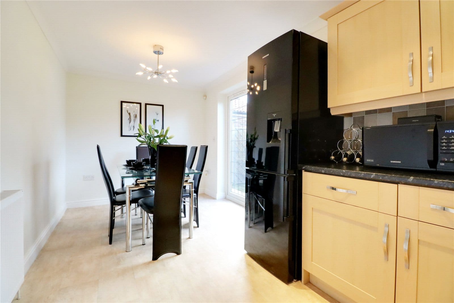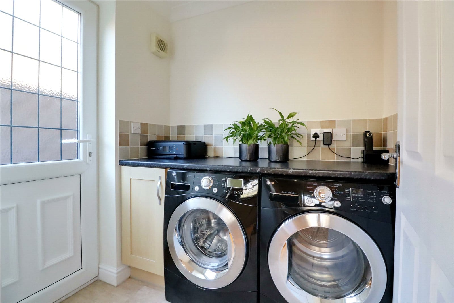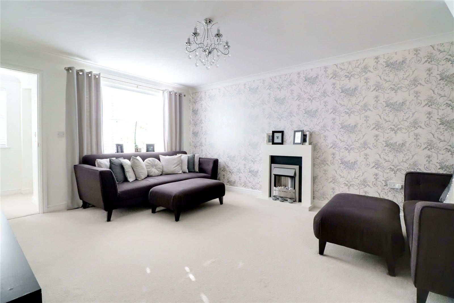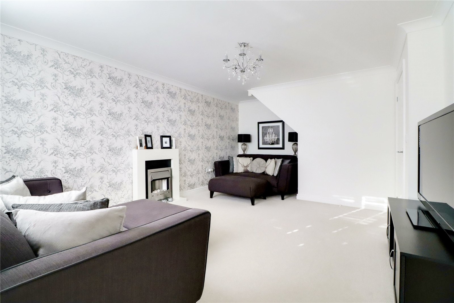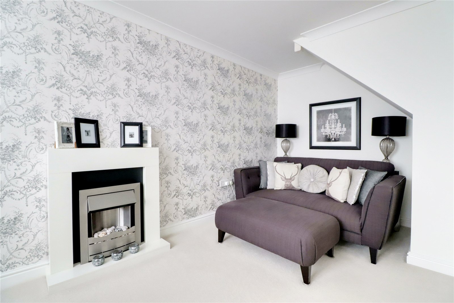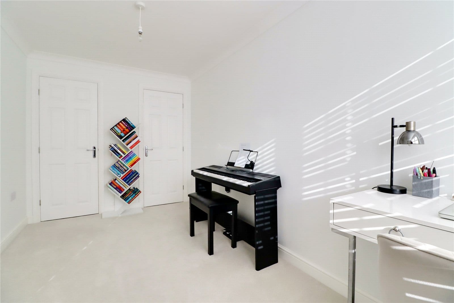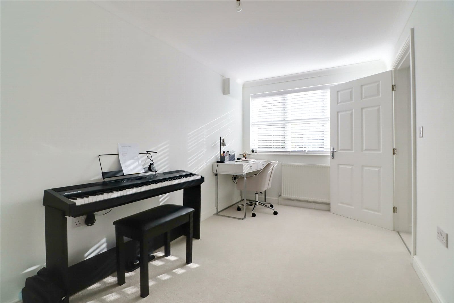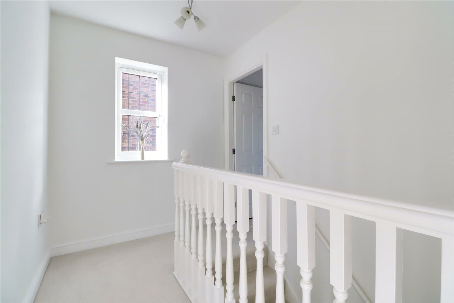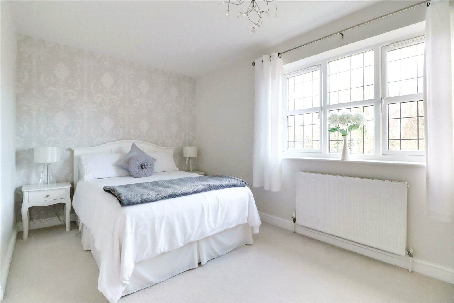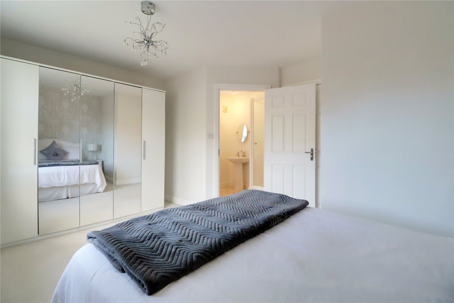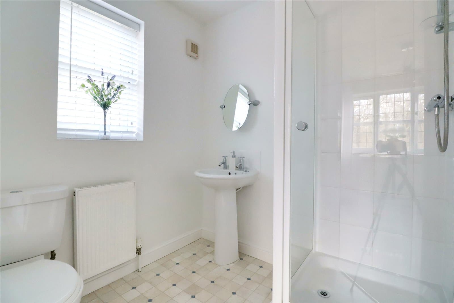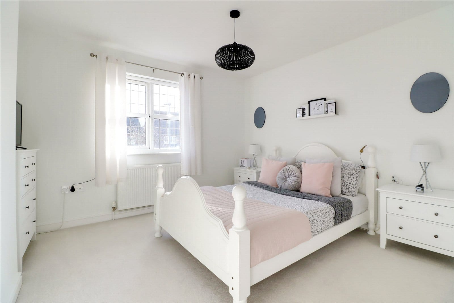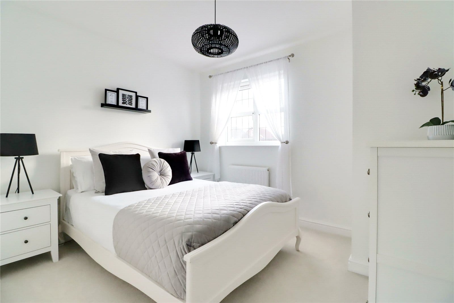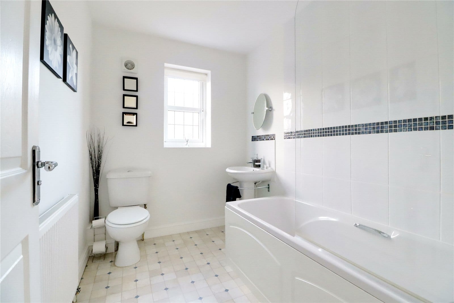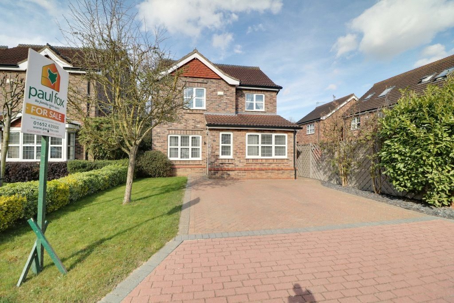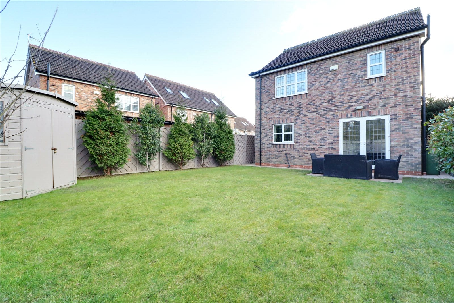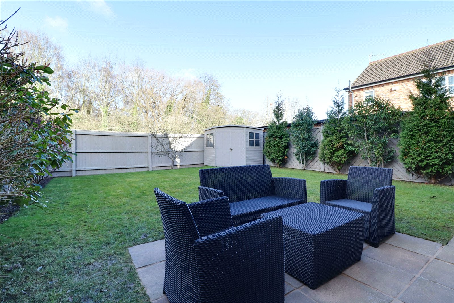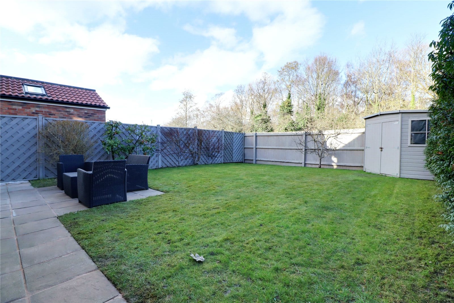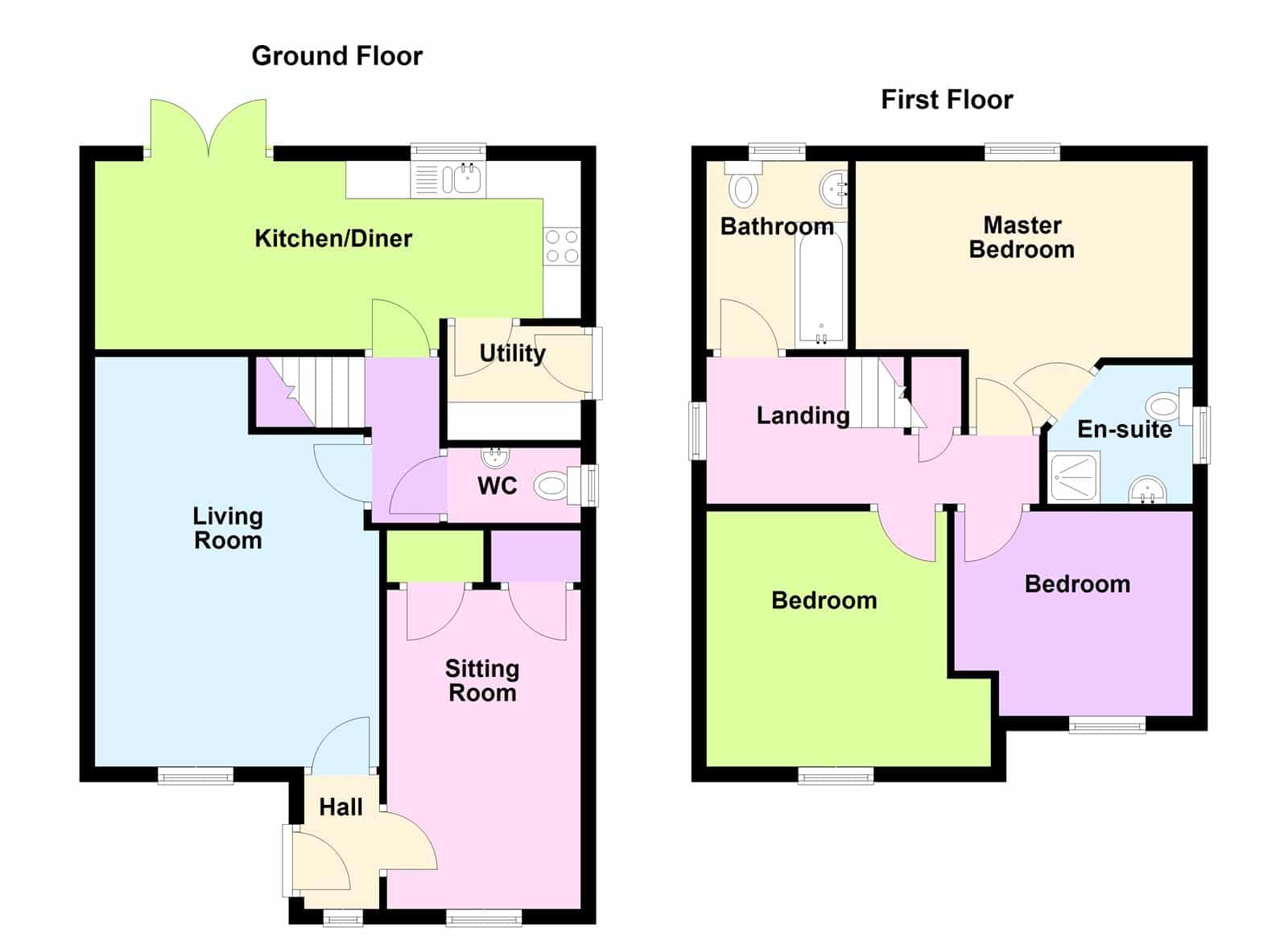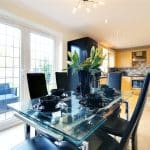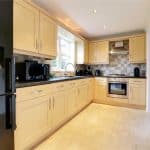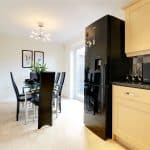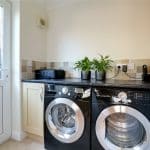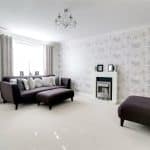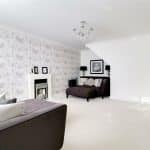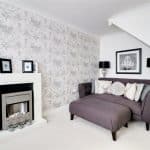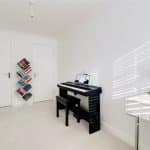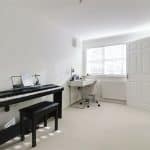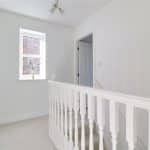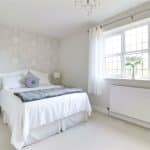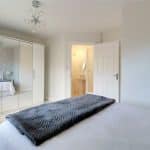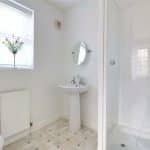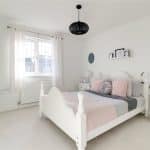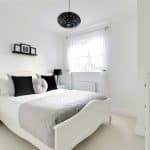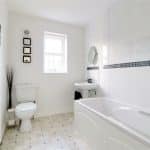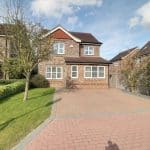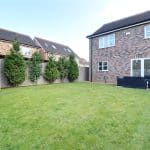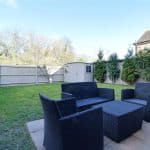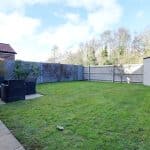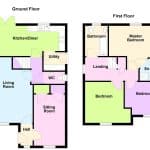Sandpiper Way, Barton-Upon-Humber, North Lincolnshire, DN18 5EH
£285,000
Sandpiper Way, Barton-Upon-Humber, North Lincolnshire, DN18 5EH
Property Summary
Full Details
Entrance Hallway 1m x 1.78m
With front uPVC double glazed and leaded window, side entrance door, wall to ceiling coving and door leads through to a sitting room and main living room.
Sitting Room 2.3m x 4.23m
With front uPVC double glazed and leaded window, wall to ceiling coving and a built-in storage cupboard housing the gas central heating boiler.
Main Living Room 3.76m x 5.44m
With front uPVC double glazed and leaded window, attractive modern electric fireplace, wall to ceiling coving, TV point and doors through to;
Inner Hallway
With staircase allowing access to the first floor accommodation with grabrail, wall mounted Nest thermostat and wall to ceiling coving.
Cloakroom 1.76m x 1.03m
With side uPVC double glazed and leaded window with patterned glazing, enjoying a two piece suite in white comprising a low flush WC, pedestal wash hand basin with tiled splash back, tiled effect cushioned flooring and wall to ceiling coving.
Open Plan Dining Kitchen 6.43m x 2.5m
With rear uPVC double glazed and leaded window and matching French doors allowing access to the garden. The kitchen enjoys an extensive range of shaker style furniture with curved chrome style pull handles with a complementary patterned worktop with tiled splash backs incorporating a one and a half bowl Franke sink unit with block mixer and side drainer, built-in four ring stainless steel gas hob with oven beneath and overhead canopied extractor, tiled effect cushioned flooring, wall to ceiling coving, inset ceiling spotlights and doors through to;
Utility Room 1.76m x 1.51m
With side uPVC double glazed entrance door with inset patterned leaded glazing, matching base cupboards to the kitchen with patterned worktop and tiled splash backs with space and plumbing for an automatic washing machine and dryer, tiled effect cushioned flooring and wall to ceiling coving.
First Floor Landing 4.4m x 1.96m
With side uPVC double glazed and leaded window, open spell balustrading, built-in airing cupboard, loft access and doors to;
Rear Double Bedroom 1 4.47m x 2.62m
With rear uPVC double glazed and leaded window with open views and doors through to;
En-Suite Shower Room 1.93m x 1.85m
With a side uPVC double glazed and leaded window with patterned glazing and tiled sill, providing a three piece in white comprising a low flush WC, pedestal wash hand basin with tiled splash back, corner shower cubicle with tiled walls and glazed screen and overhead mains shower and cushioned flooring.
Front Double Bedroom 2 3.78m x 3.3m
With front uPVC double glazed and leaded window.
Front Double Bedroom 3 3.15m x 2.72m
With front uPVC double glazed and leaded window.
Family Bathroom 1.88m x 2.51m
With rear uPVC double glazed and leaded window with patterned glazing providing a three piece suite in white comprising a low flush WC, pedestal wash hand basin, panelled bath with overhead mains shower, glazed screen and tiled walls and cushioned flooring.
Grounds
To the front of the property enjoys a manageable lawned garden, slate bordes, double width block paved driveway providing parking for a number of vehicles with matching pathway to the entrance door. Gated access to the side leads to a provides a private enclosed rear garden that comes principally lawned with planted borders and a flagged seating area enjoying the benefit of an open rear aspect.
Outbuildings
Within the rear garden there is a timber store shed.
Double Glazing
Full uPVC double glazed windows.
Central Heating
Modern gas fired central heating system to radiators.

