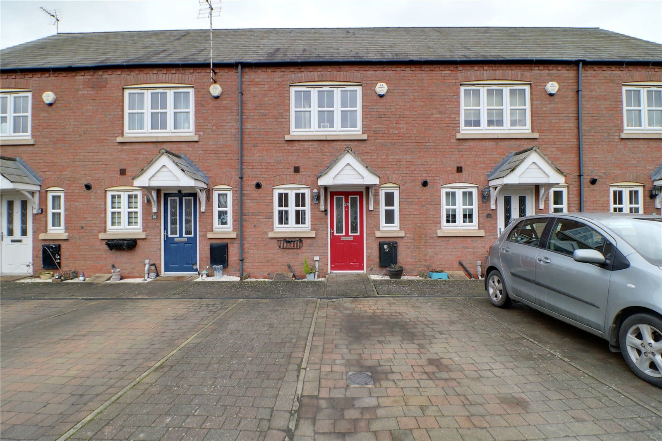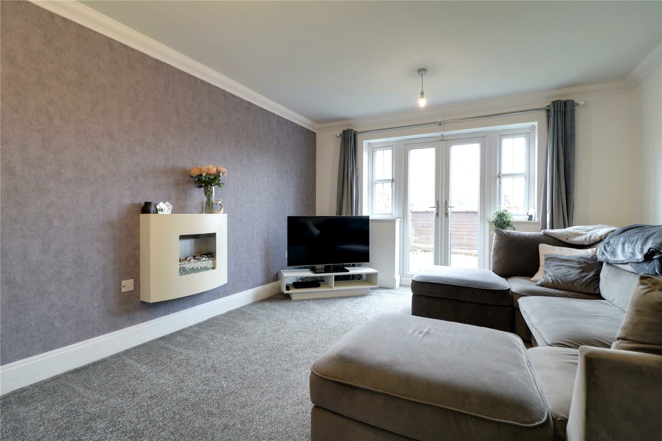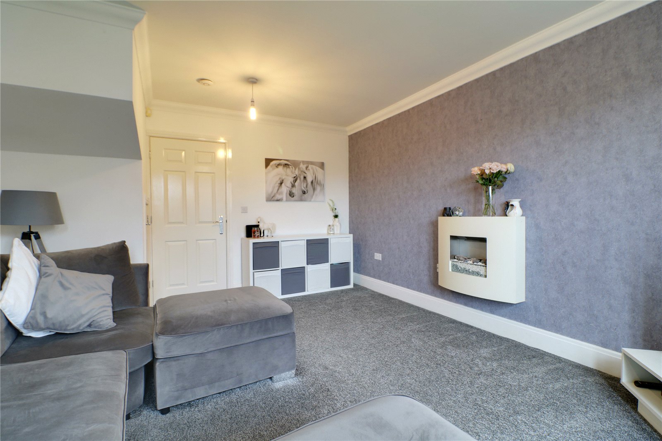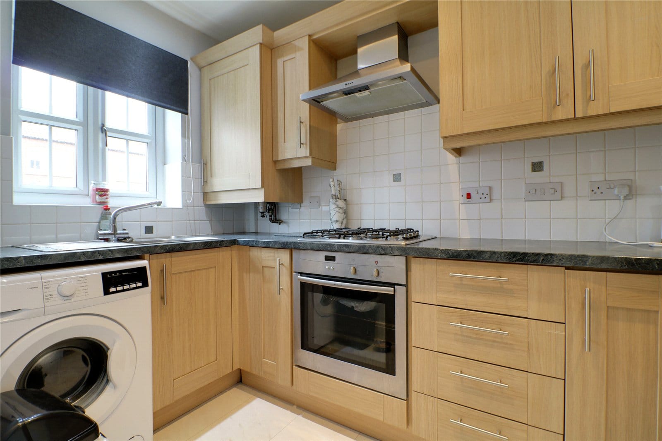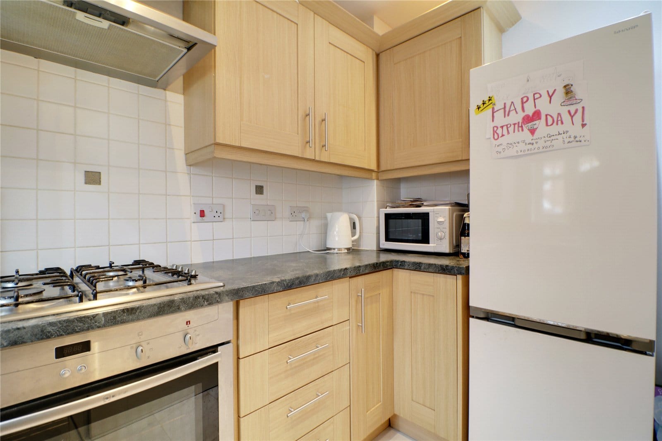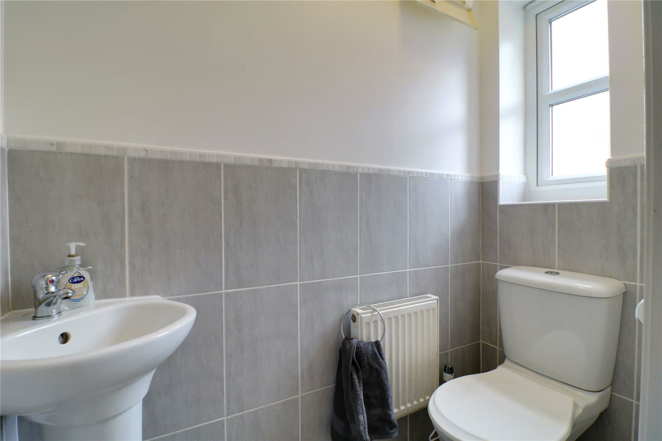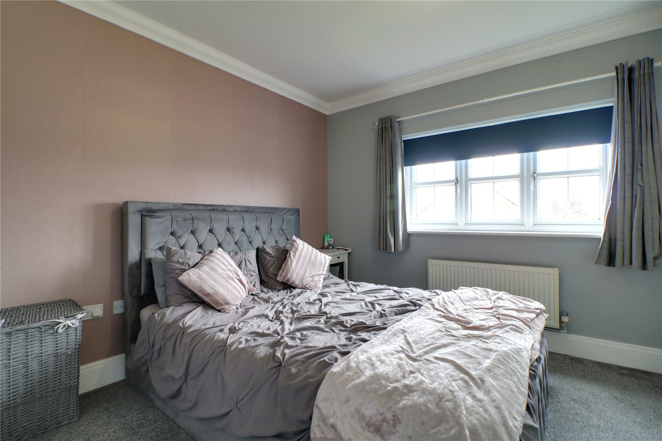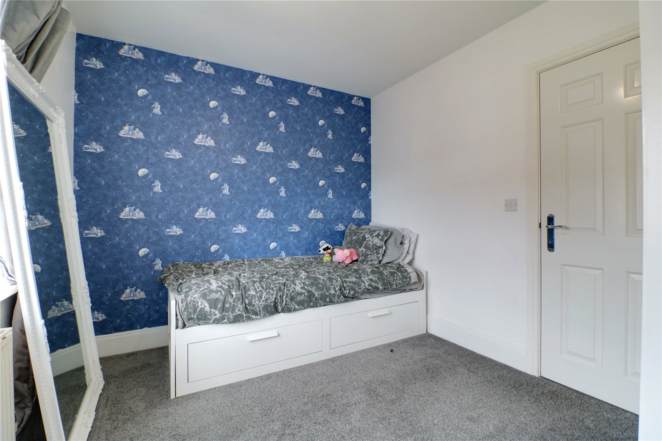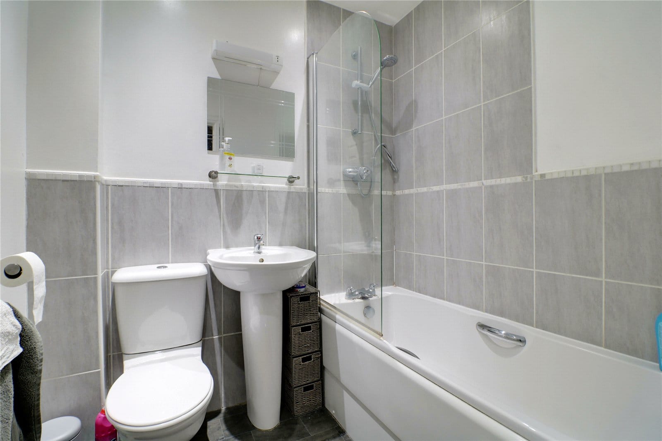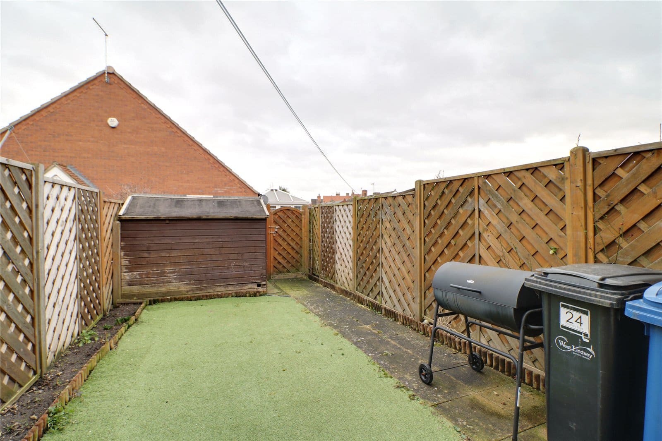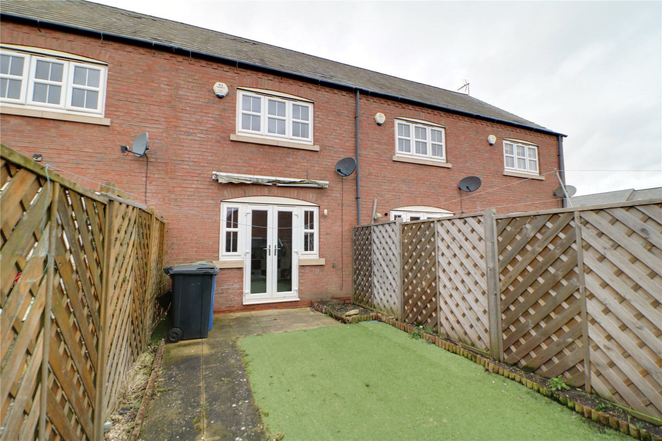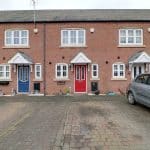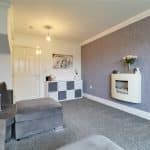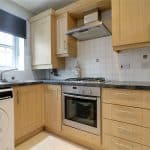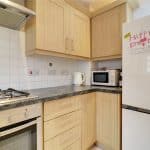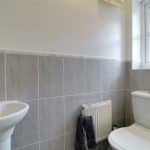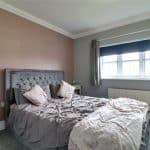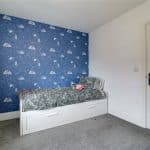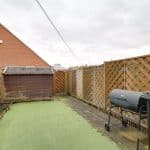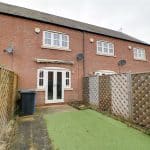Granary Fold, Scotter, Gainsborough, Lincolnshire, DN21 3RH
£143,950
Granary Fold, Scotter, Gainsborough, Lincolnshire, DN21 3RH
Property Summary
Full Details
Front Entrance Hallway
With a front composite entrance door with inset patterned glazing, a dog legged staircase leads to the first floor accommodation with adjoining grabrail and internal doors leading off to;
Cloakroom
With a front uPVC double glazed window with frosted glazing, a two piece suite comprising a pedestal wash hand basin, a low flush WC, vinyl flooring and partly tiled walls.
Kitchen 3.02m x 1.73m
With a front uPVC double glazed window. The kitchen includes a range of wooden shaker style low level units, drawer units and wall units with brushed aluminum style pull handles and a patterned working top surface incorporating a single stainless steel sink unit with block mixer tap and drainer to the side with tiled splash back, built-in electric oven with four ring gas hob and overhead Neff stainless steel canopied extractor fan, plumbing for a washing machine, space for a tall fridge freezer, vinyl flooring, inset ceiling spotlights and a wall mounted gas combi boiler.
Main Lounge 3.73m x 4.65m
With two twin double glazed doors allowing access to the rear garden with adjoining uPVC double glazed windows, TV input, wall to ceiling coving, a feature pebbled effect fireplace and an under the stairs storage cupboard.
First Floor Landing
Includes loft access, wall to ceiling coving and internal doors allowing access off to;
Rear Double Bedroom 1 3m x 3.7m
With a rear uPVC double glazed window, wall to ceiling coving and TV input.
Front Double Bedroom 2 2.72m x 3.7m
With a front uPVC double glazed window and a built-in over the stairs storage cupboard.
Main Bathroom 2m x 1.7m
With a three piece suite comprising low flush WC, pedestal wash hand basin and a panelled bath with overhead main shower with tiled splash backs, vinyl flooring, inset ceiling spotlights and extractor fan.
Grounds
The front of the property enjoys a block paved driveway allowing off street parking for two vehicles. The rear provides an artificial turfed low maintenance garden with flagged patio and surrounding secure fencing. The garden includes a timber storage shed and gated access to the front.

