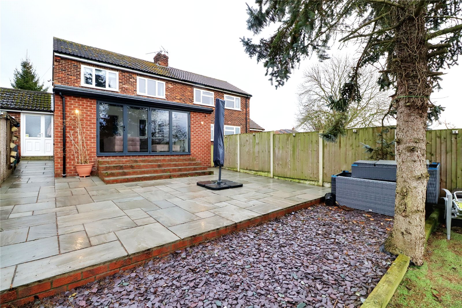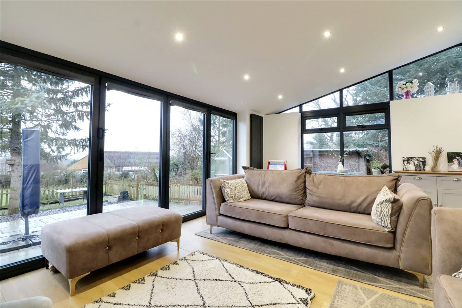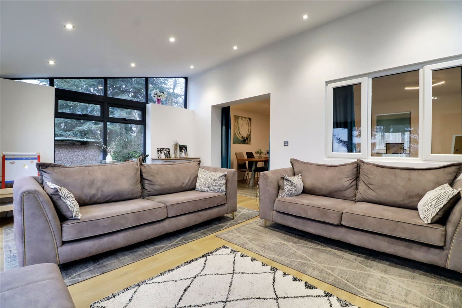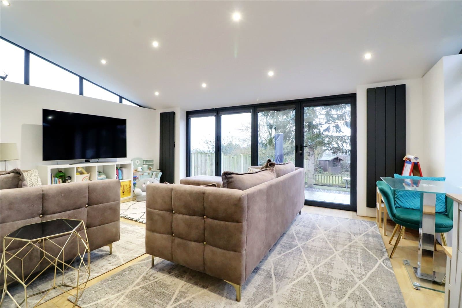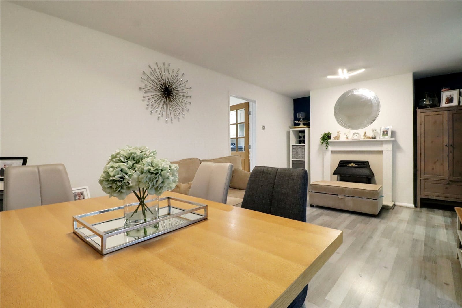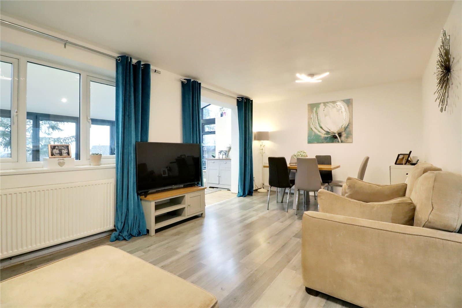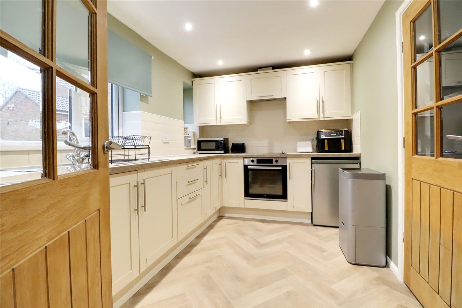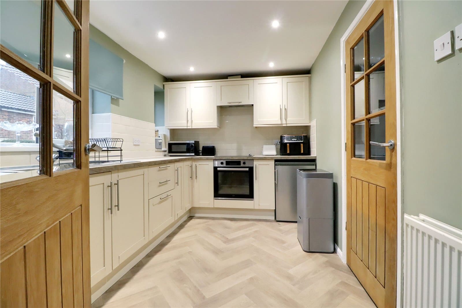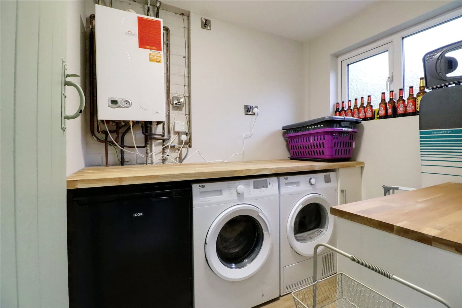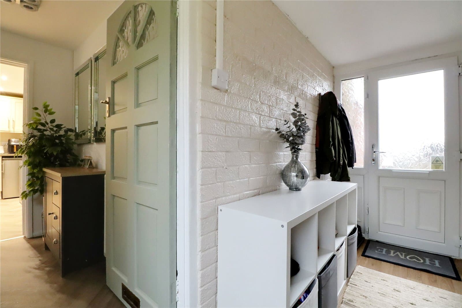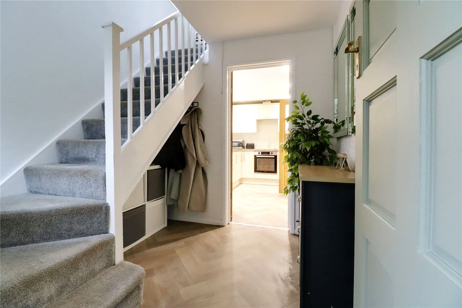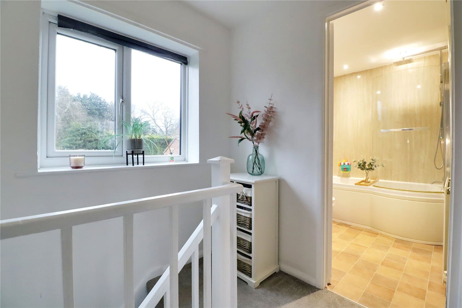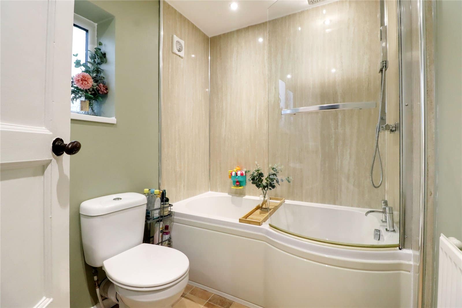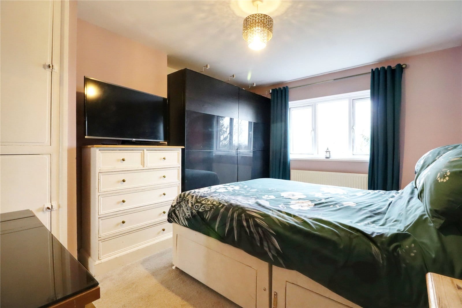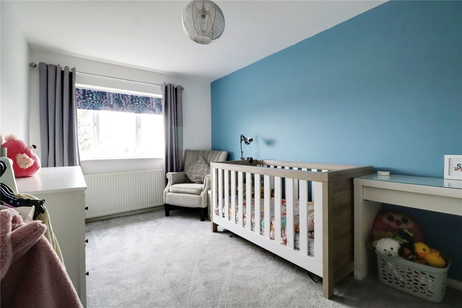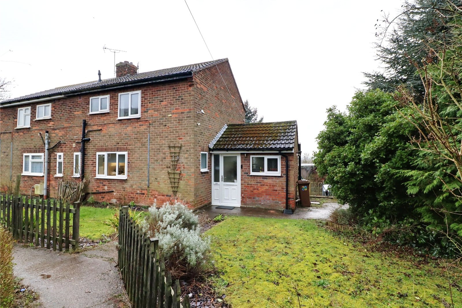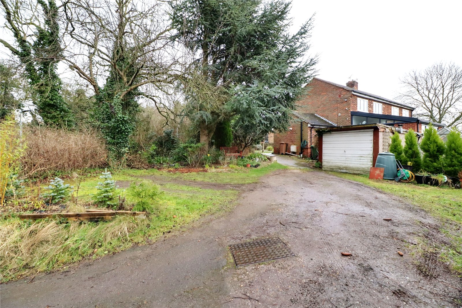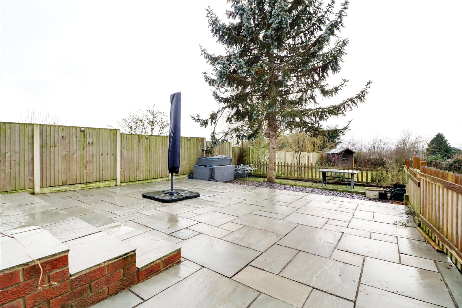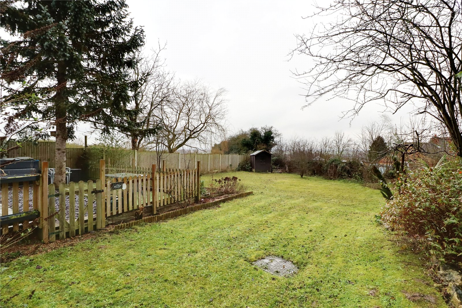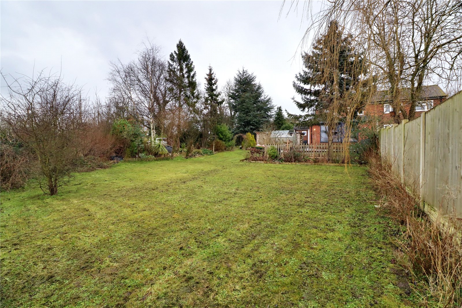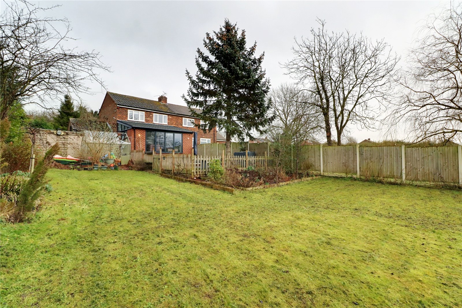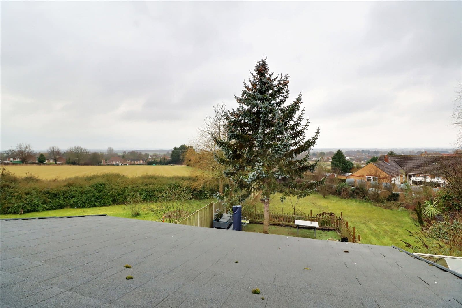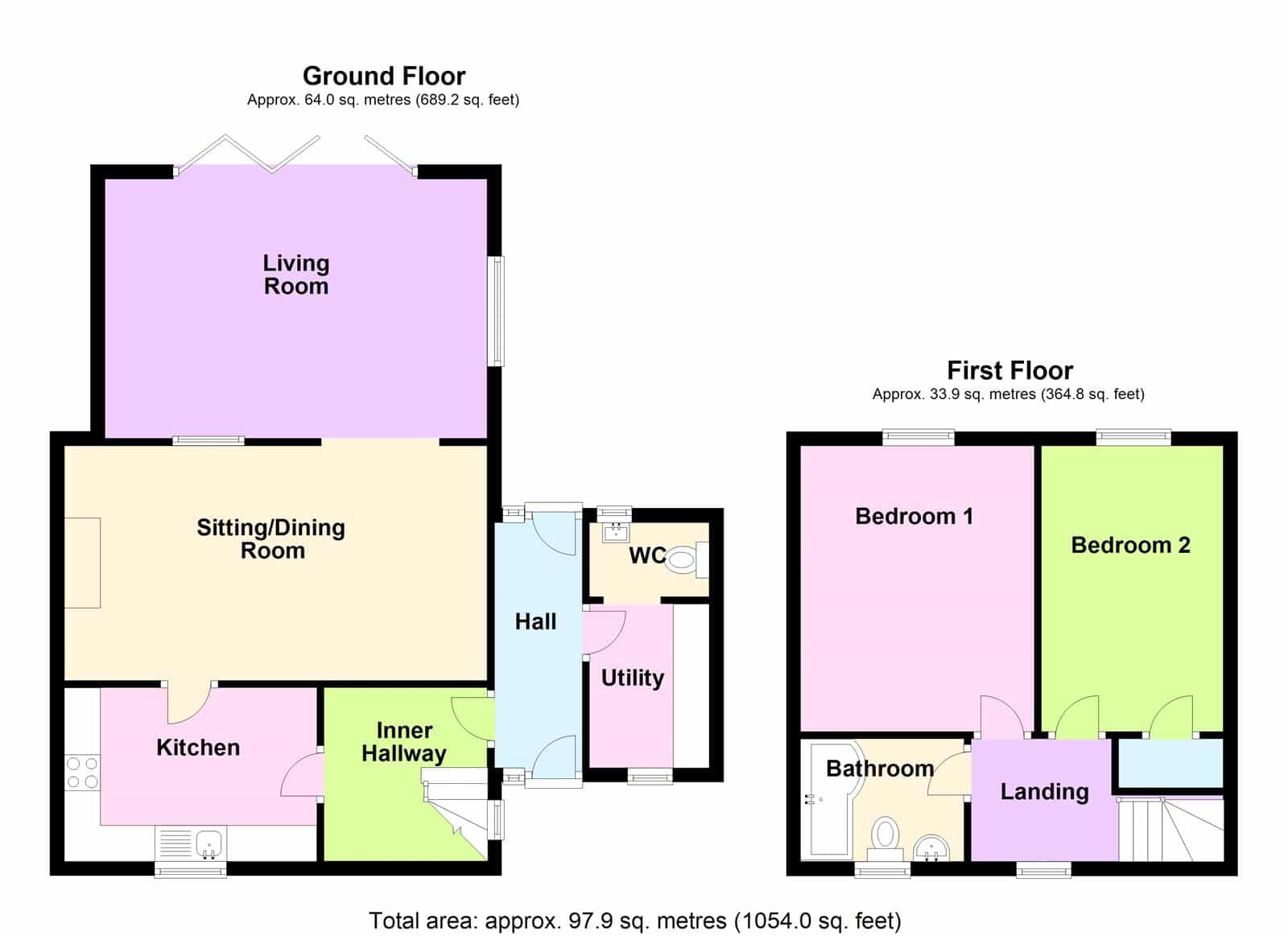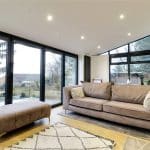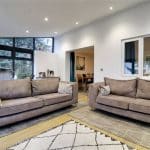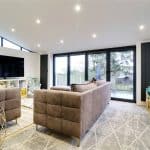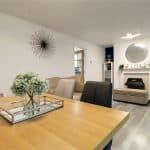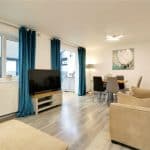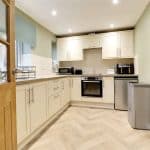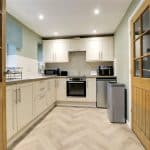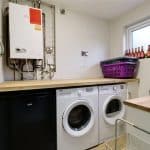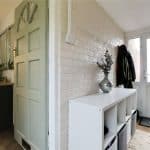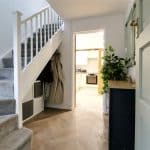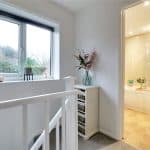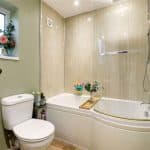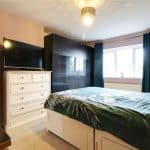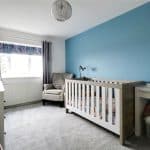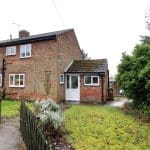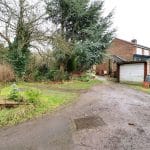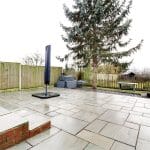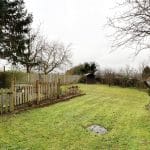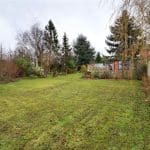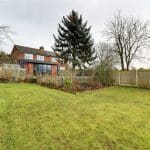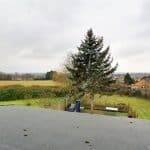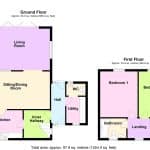Upperthorpe Hill, Westwoodside, Doncaster, Lincolnshire, DN9 2AJ
£230,000
Upperthorpe Hill, Westwoodside, Doncaster, Lincolnshire, DN9 2AJ
Property Summary
Full Details
Entrance Hallway 1.22m x 3.4m
Provides front and rear uPVC double glazed entrance door with patterned glazing and adjoining side lights, wooden cushioned flooring and doors through to the main inner hallway and utility.
Utility Room 1.65m x 2.11m
With front uPVC double glazed window with patterned glazing, gloss finished base storage cupboards with brushed aluminum style pull handles with a butcher block worktop, plumbing for an automatic washing machine, dryer and fridge, wooden style cushioned flooring, wall mounted Ferroli gas fired central heating boiler and doors through to;
Cloakroom 1.66m x 1.02m
With rear uPVC double glazed window, modern suite in white comprising a low flush WC, vanity wash hand basin with storage beneath and wooden flooring.
Inner Hallway 2.26m x 2.4m
With side uPVC double glazed window with patterned glazing, staircase allowing access to the first floor accommodation, attractive herringbone style cushioned flooring and internal oak glazed door leads through to;
Attractive Fitted Kitchen 3.5m x 2.41m
With two front uPVC double glazed windows. The kitchen enjoys a range of attractive shaker style furniture with brushed aluminum style pull handles with a complementary patterned worktop with tiled splash backs incorporating a single stainless steel sink unit with drainer to the side and block mixer tap, built-in four ring electric hob with oven beneath and overhead canopied extractor and plumbing for an automatic washing machine and undercounter appliances, herringbone style cushioned flooring and oak glazed door leads through to;
Central Sitting/Dining Room 5.84m x 3.25m
With internal uPVC double glazed window, live flame coal effect gas fire with marbled backing hearth, surround and mantel, laminate flooring and broad opening through to;
Rear Living Room 5.3m x 3.6m
Enjoying a multi aspect with side uPVC double glazed window, rear bi-folding doors allowing access to the garden, sloped ceiling with inset ceiling spotlights, attractive wooden flooring and TV point.
First Floor Landing 1.96m x 1.73m
With front uPVC double glazed window, loft access and doors off to;
Rear Double Bedroom 1 3.23m x 4.04m
With rear uPVC double glazed window enjoying excellent open views and built-in storage cupboard.
Rear Double Bedroom 2 2.6m x 4.04m
With rear uPVC double glazed window with open views and large built-in wardrobe with hanging rails.
Family Bathroom 2.26m x 1.7m
With front uPVC double glazed window with patterned glazing, modern suite in white comprising a low flush WC, pedestal wash hand basin, p-shaped panelled bath with surrounding mermaid boarding to walls, overhead main shower and glazed screen and cushioned flooring.
Grounds
To the front the property has a lawned garden with slate and shrub borders all behind a picket fence with concrete pathway leading to the front. To the side the property enjoys a large driveway providing parking for a number of vehicles allowing access to the garaging. The rear garden is of a generous size being principally lawned with deep mature borders with part being enclosed with picket fencing and flagged laid with access from the rear living room providing a pleasant entertaining area.
Outbuildings
Within the garden there is a detached garage.
Double Glazing
Full uPVC double glazed windows and doors.
Central Heating
There is a modern gas fired central heating system to radiators.

