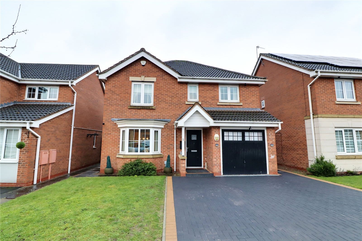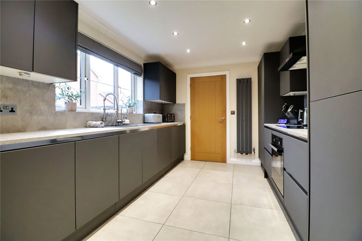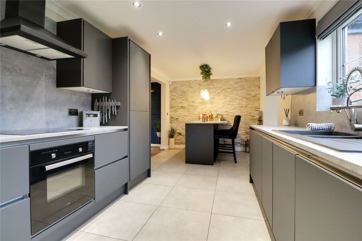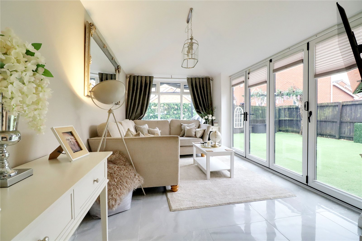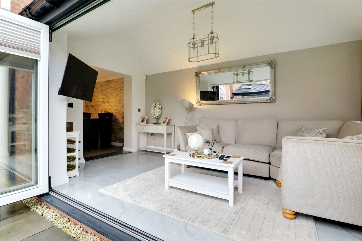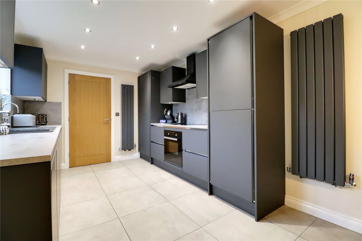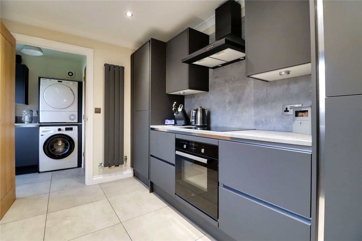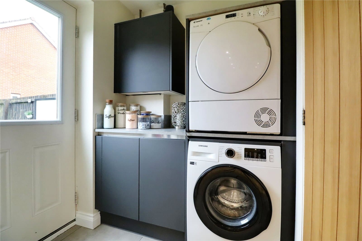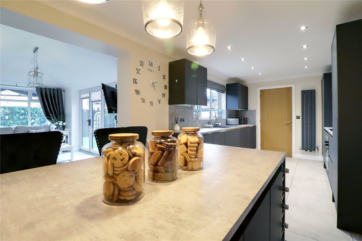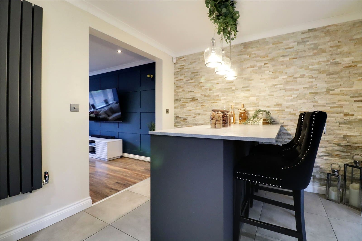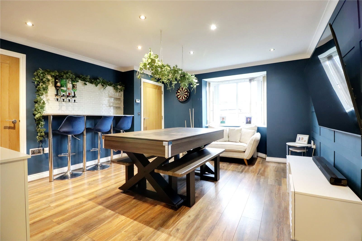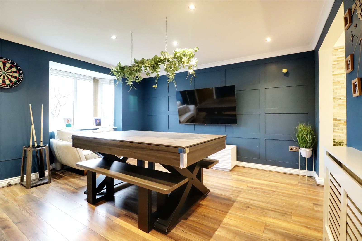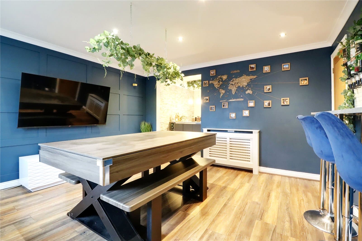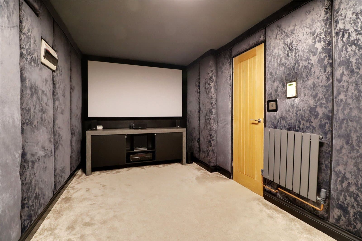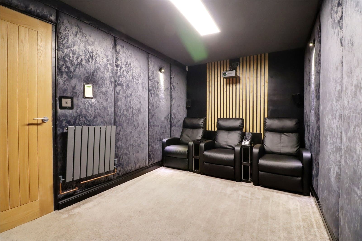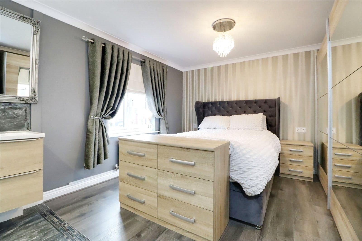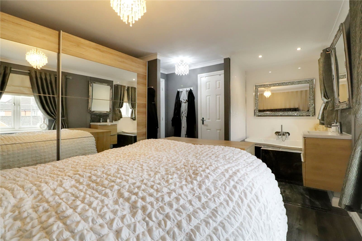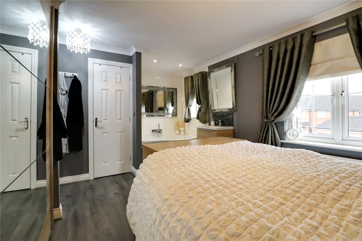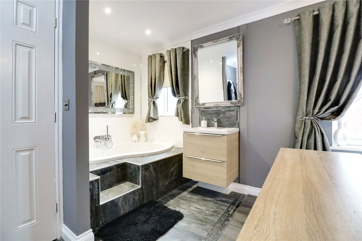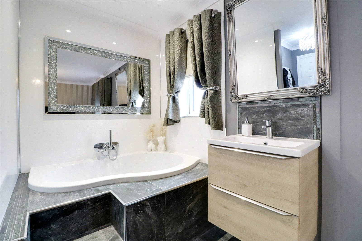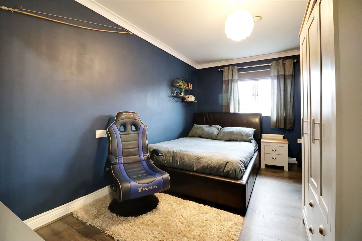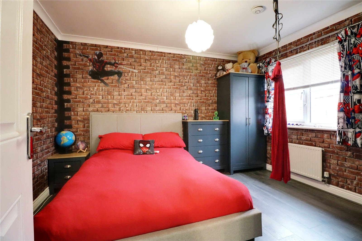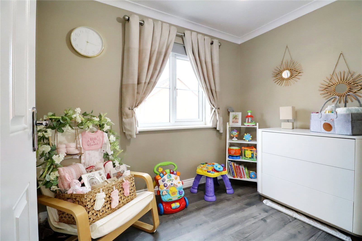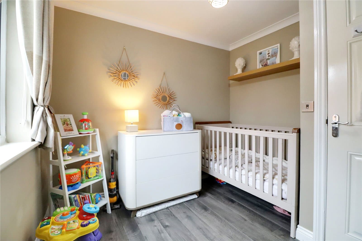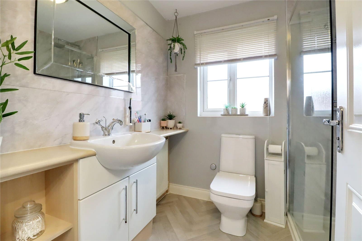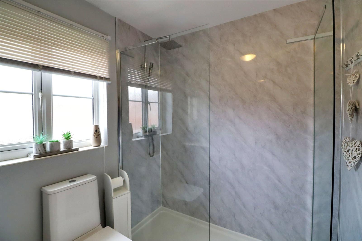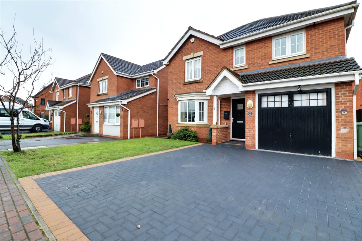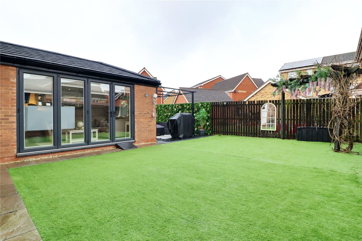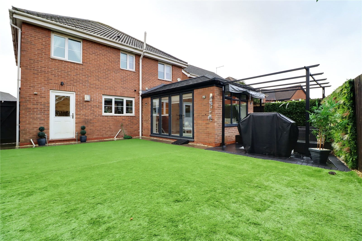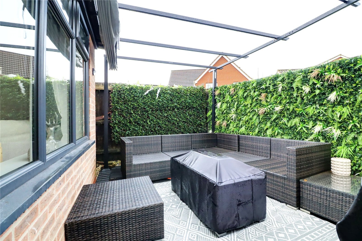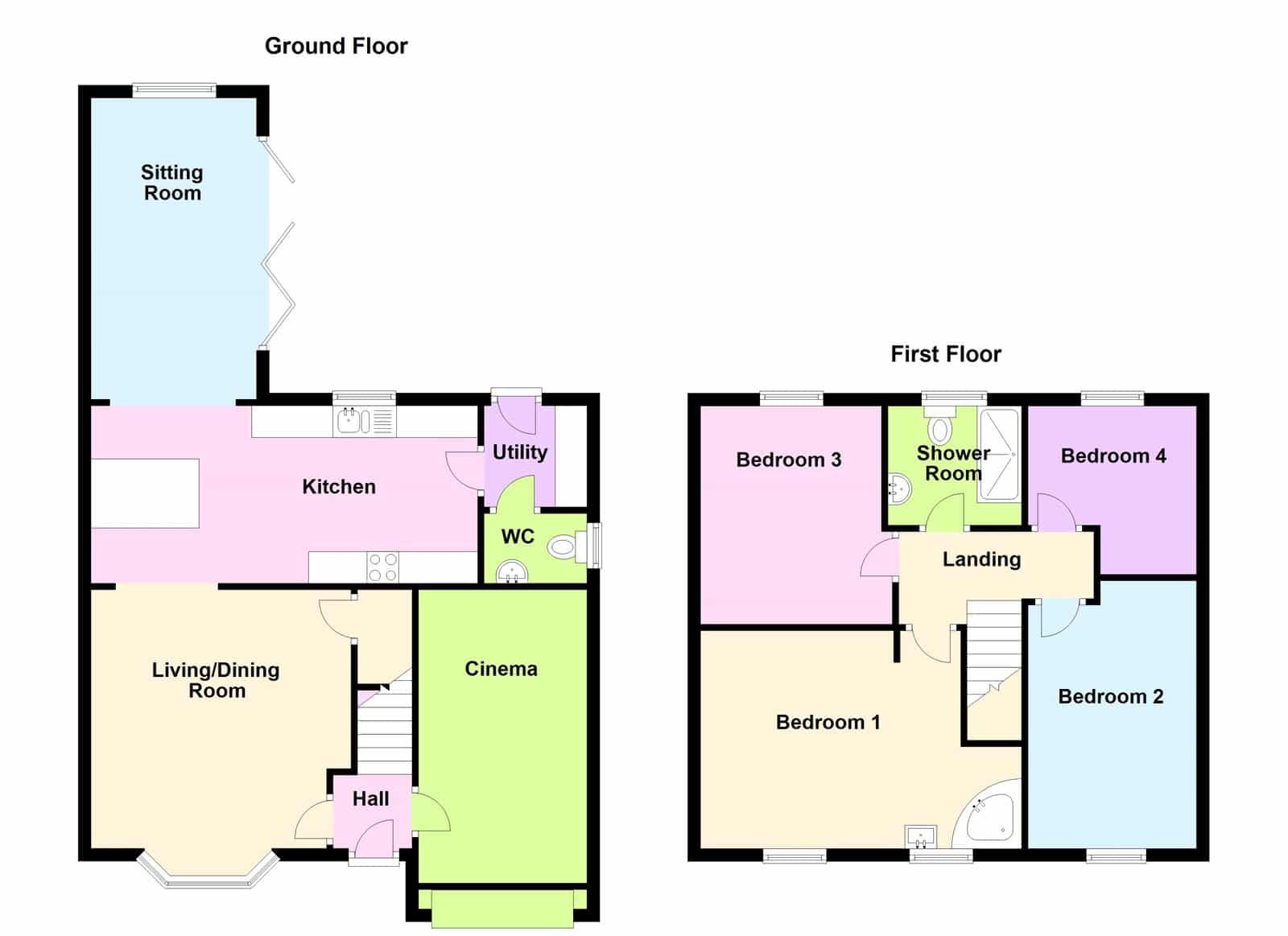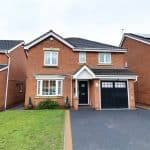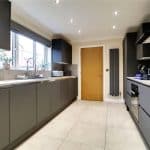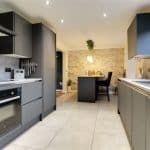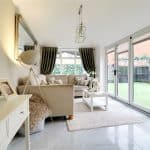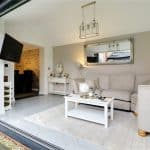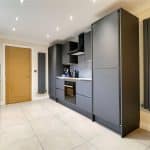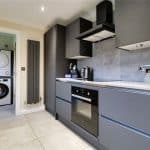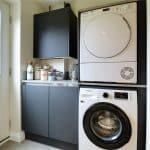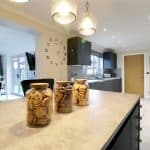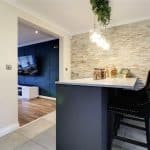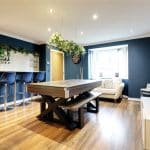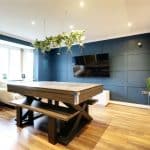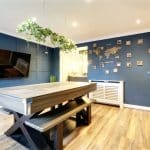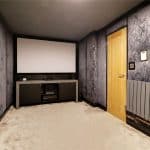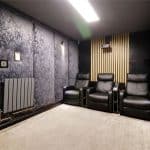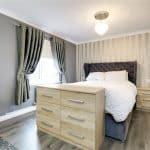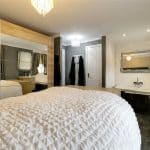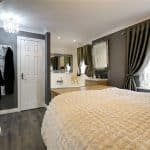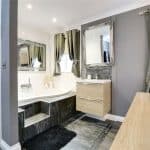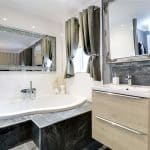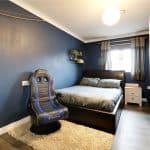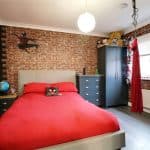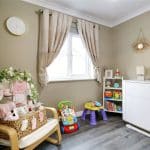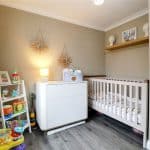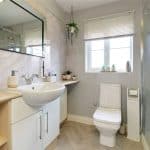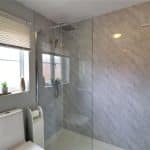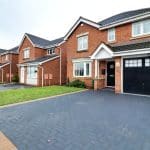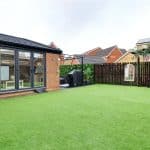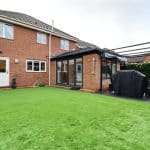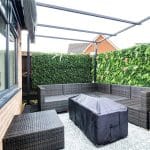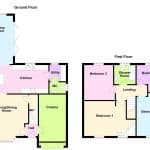Wigeon Walk, Scunthorpe, North Lincolnshire, DN16 3UW
£300,000
Wigeon Walk, Scunthorpe, North Lincolnshire, DN16 3UW
Property Summary
Full Details
Central Entrance Hallway 1.24m x 1.14m
With a double glazed entrance door with patterned leaded glazing, attractive wooden style flooring, staircase allowing access to the first floor accommodation with grabrail, internal oak doors lead through to a front sitting/dining room and doors through to a cinema.
Cinema Room 2.45m x 5.15m
With walls finished in a luxury cushioned velvet, stylish radiator, wall projector and screen and inset ceiling lighting.
Front Sitting/Dining Room 4.1m x 4.06m
Plus a projecting uPVC double glazed bay window, attractive wooden flooring, fitted bar with tiled backing, panelling to walls with wall TV mountings, wall to ceiling coving, inset modern LED spotlights and broad squared archway leads through to;
Quality Fitted Breakfasting Kitchen 6.1m x 2.8m
With rear uPVC double glazed window and open access through to a rear sitting room. The kitchen enjoys an extensive range of quality handleless furniture finished in a matt slate with a complementary contrasting worktop with matching uprising that incorporates a one and a half bowl quartz sink unit with drainer to the side and block mixer tap, built-in four ring induction electric hob with oven beneath and overhead canopied extractor, integral appliances, matching breakfast bar, built-in fridge freezer and dishwasher, tiled flooring, slate tiling to one wall, wall to ceiling coving and inset spotlights.
Rear Sitting Room 2.58m x 4.75m
With rear uPVC double glazed window, side four panelled bi folding doors allowing access to the garden, cermaic tiled flooring with underfloor heating, a wall mounted thermostat, vaulted ceiling and TV point.
Utility Room 1.61m x 1.6m
With rear double glazed entrance door allowing access to the garden, matching furniture to the kitchen with space and plumbing for automatic washing machine and dryer, concealed Ideal Logic gas fired central heating boiler, tiled flooring and doors through to;
Cloakroom 1.6m x 1.1m
With side uPVC double glazed window with patterned glazing and tiled sill providing a two piece suite in white comprising a low flush WC, pedestal wash hand basin with tiled splash back and tiled flooring.
First Floor Landing 3.02m x 1.52m
Has open spell balustrading, attractive laminate flooring and loft access.
Master Bedroom 1 5.08m x 3.43m
With front uPVC double glazed windows, attractive laminate flooring, overstairs storage cupboard, wall to ceiling coving and a feature open en-suite featuring a floor mounted vanity wash hand basin with storage beneath and tiled backing and a corner bath with tiled surround and mermaid boarding to walls and wall to ceiling coving.
Front Double Bedroom 2 2.62m x 4.3m
With a front uPVC double glazed window, laminate flooring, TV point and wall to ceiling coving.
Rear Double Bedroom 3 3.02m x 3.53m
With a rear uPVC double glazed window, attractive laminate flooring and wall to ceiling coving.
Rear Bedroom 4 2.67m x 2.64m
With a rear uPVC double glazed window, laminate flooring and wall to ceiling coving.
Family Shower Room 2.08m x 1.9m
With rear uPVC double glazed window with patterned glazing providing a suite in white comprising a low flush WC, wash hand basin set within a patterned top with storage and shelving beneath, mermaid board backing, walk-in double shower cubicle with overhead main shower and glazed screen and herringbone style cushioned flooring.
Grounds
To the front of the property enjoys a lawned garden and a newly laid double width block pathed driveway providing parking, sheltered front entrance and side access to the rear garden. The rear garden is fully enclosed with fenced boundaries enjoys a manageable astroturfed area with flagged perimeter pathway and an attractive flagged private seating area.
Double Glazing
Full uPVC double glazed windows and doors.
Central Heating
There is a modern gas fired central heating system to radiators.

