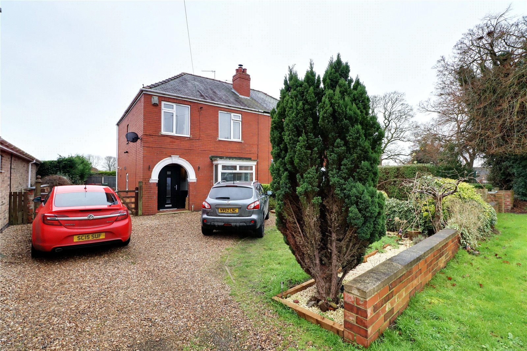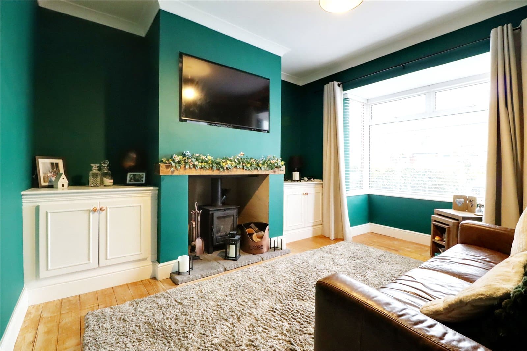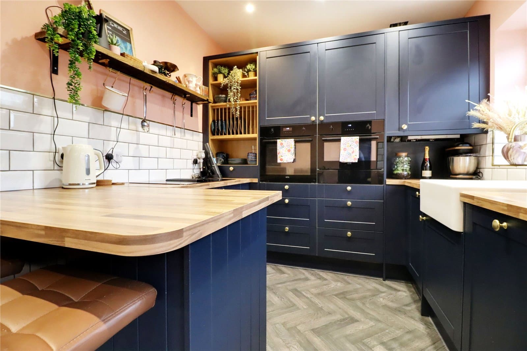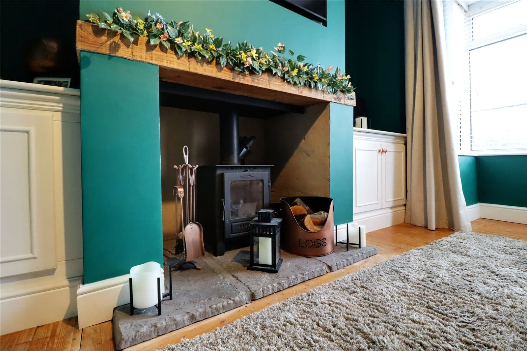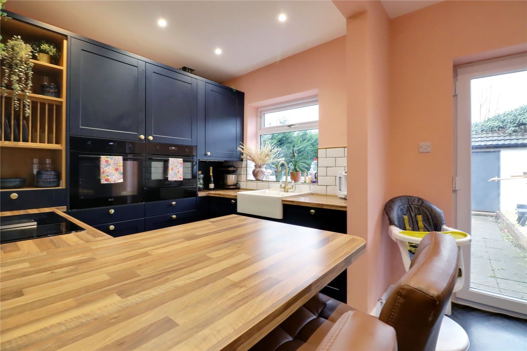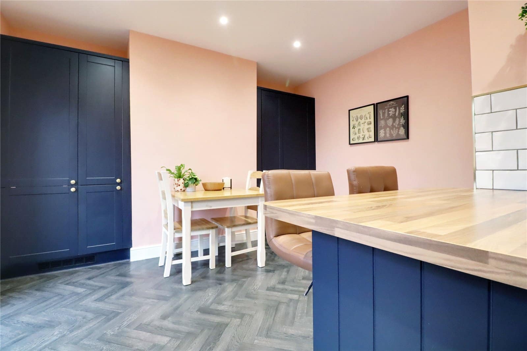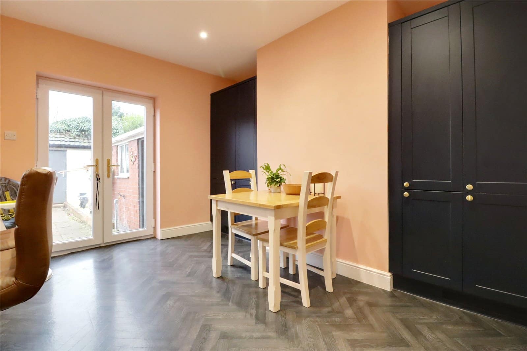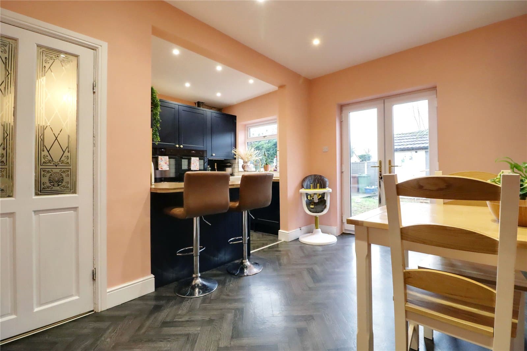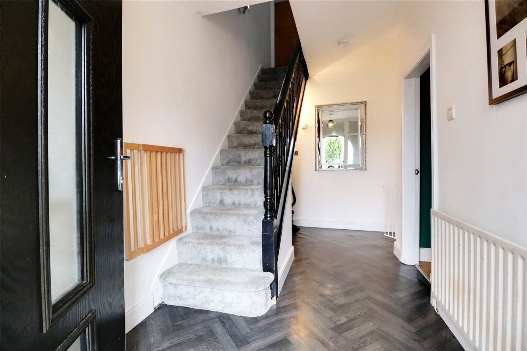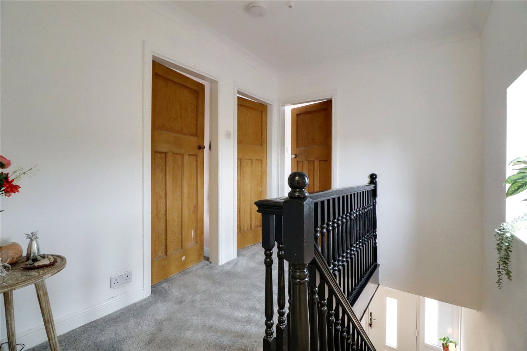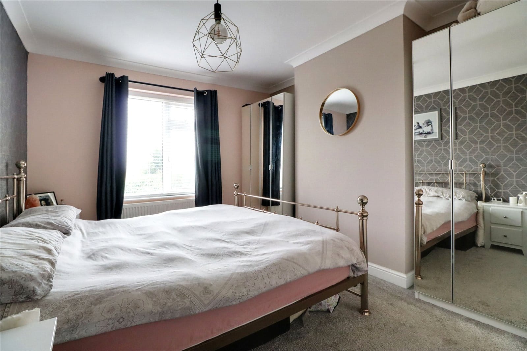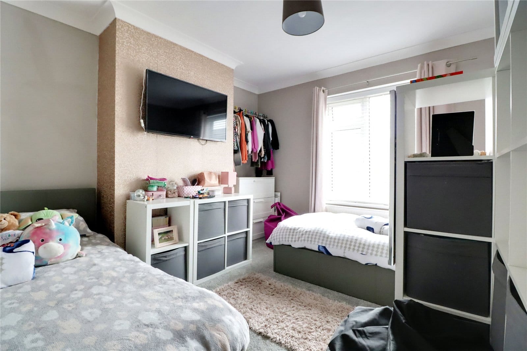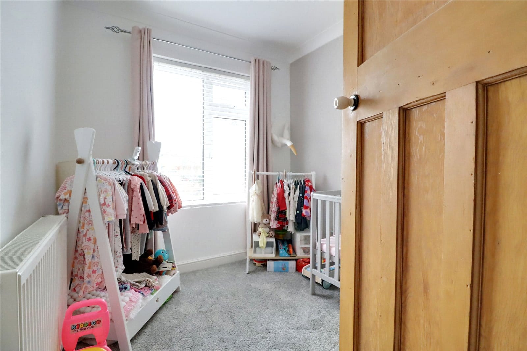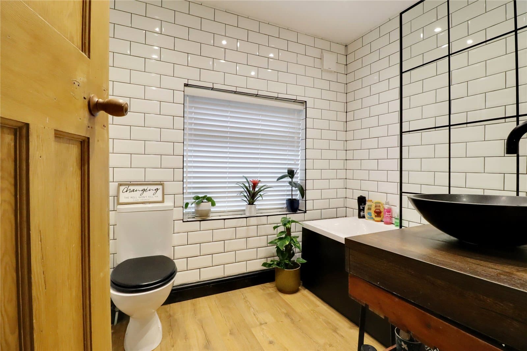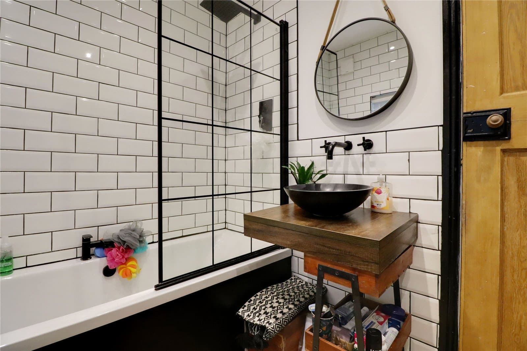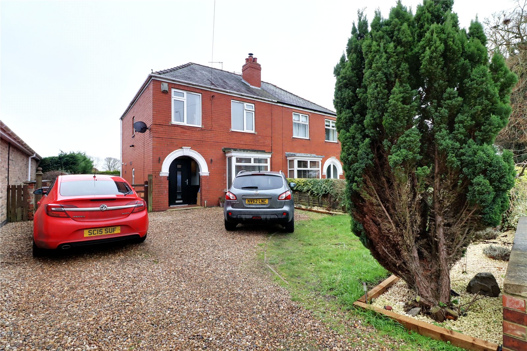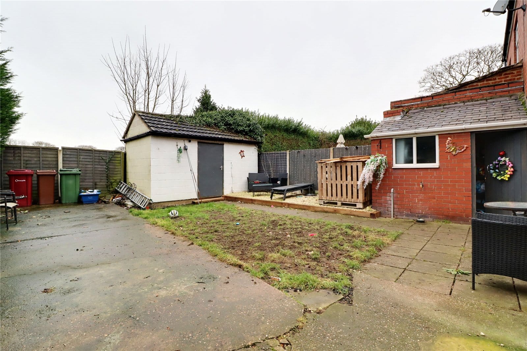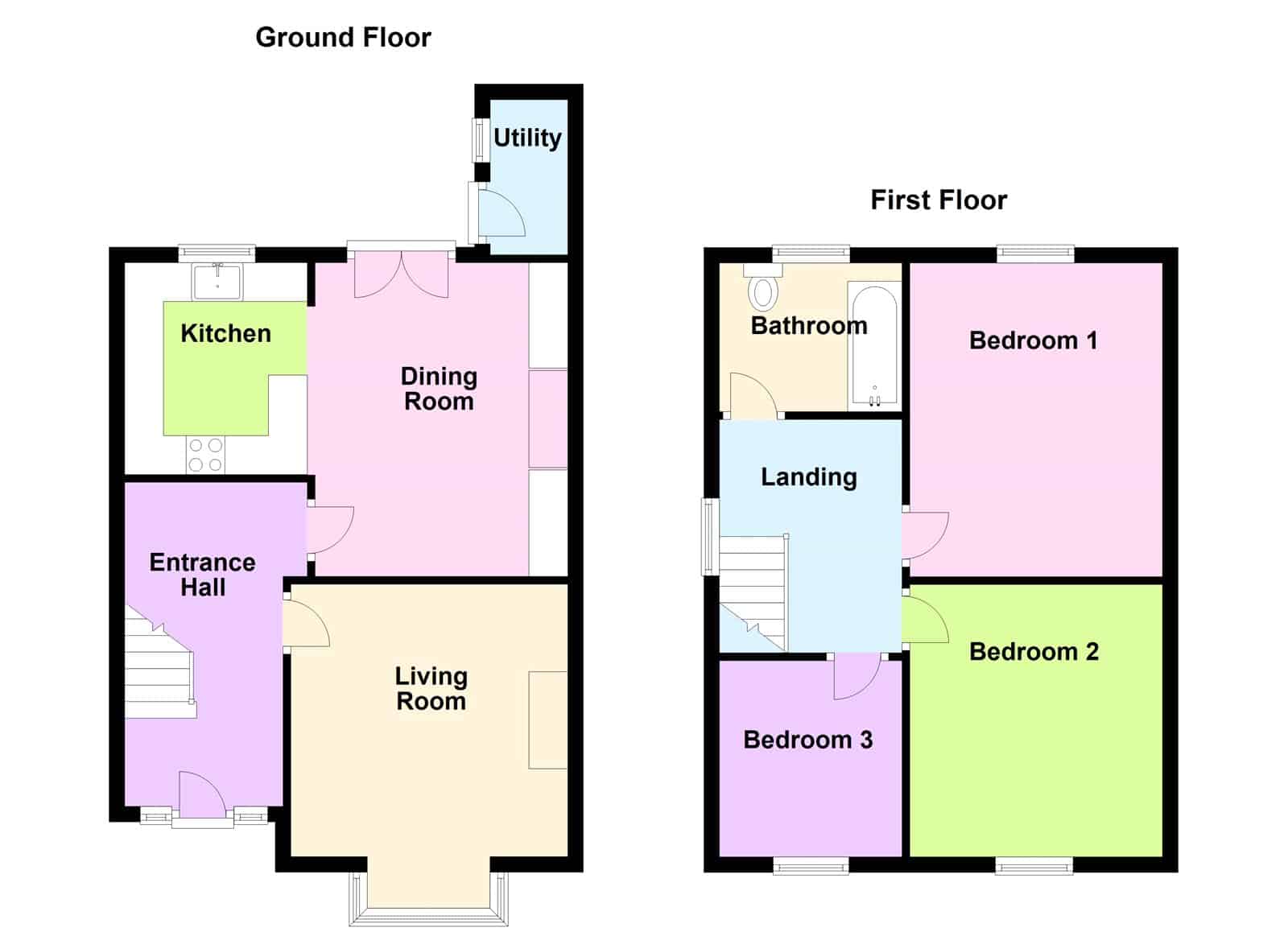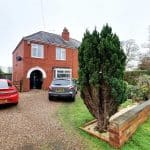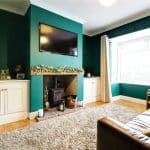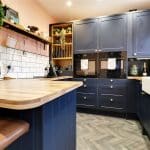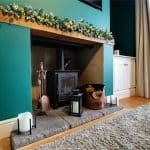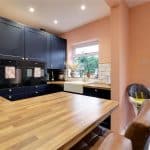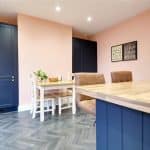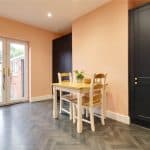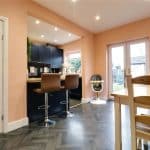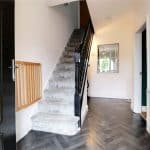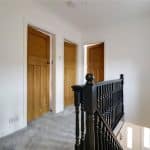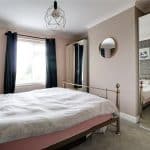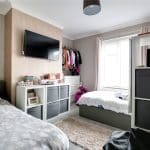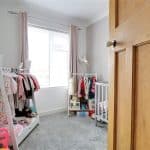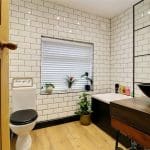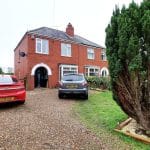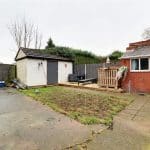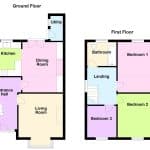Low Street, Haxey, Doncaster, Lincolnshire, DN9 2LE
£230,000
Low Street, Haxey, Doncaster, Lincolnshire, DN9 2LE
Property Summary
Full Details
Reception Hallway 2m x 4.2m
With central composite entrance door with composite glazing and matching side and top light, straight flight staircase leads to the first floor accommodation with open spell balustrading and matching newel post, attractive herringbone style cushioned flooring, wall mounted thernostatic control for the central heating, wall to ceiling coving and doors through to the front lounge and dining room.
Dining Room 3.25m x 4.04m
With rear uPVC double glazed French doors allowing access to the garden, continuation of matching flooring from the entrance hallway, broad opening to the kitchen and fitted furniture finished in a deep blue with gold style pull handles with integral fridge and freezer and inset ceiling spotlights.
Kitchen 2.35m x 2.72m
With a rear uPVC double glazed window, enjoying a quality fitted kitchen in a shaker style finished in a deep blue with gold button pull handles, a complementary butcher block worktop with continued integrated breakfast bar and incorporates a large ceramic sink unit with block mixer tap, built-in quality induction hob with built-in extractor, eye level double oven, tiled splash back to the worktop, built-in dishwasher and inset ceiling spotlights.
Front Living Room 3.56m x 3.5m
Plus a projecting front square uPVC bay window, feature central multi-fuel cast iron stove on a flagged stone hearth, wooden mantel and bespoke storage between the side with display shelving, TV recess, wall to ceiling coving and exposed floorboards.
First Floor Landing 2.3m x 3m
With side uPVC double glazed window, continuation of open spell balustrading, wall to ceiling coving and loft access.
Rear Double Bedroom 1 3.33m x 4.04m
With a rear uPVC double glazed window and wall to ceiling coving.
Front Double Bedroom 2 3.25m x 3.5m
With a front uPVC double glazed window, TV point and wall to ceiling coving.
Front Bedroom 3 2.26m x 2.54m
With a front uPVC double glazed window.
Stylish Family Bathroom 2.3m x 1.93m
With rear uPVC double glazed window with patterned glazing, enjoying a suite in white comprising a low flush WC, panelled bath with overhead main shower and glazed screen, feature circular wash hand basin with wall mounted mixer tap set within a walnut style base, oak effect flooring, tiling to walls and fitted towel rail.
Grounds
To the front the property enjoys a manageable lawned garden with pebbled borders with planted shrubs behind a dwarf brick boundary wall. A large driveway sweeps across the front and continues down the side providing extensive parking for an excellent number of vehicles. The rear garden is of a manageable size being south facing enjoying privacy.
Double Glazing
The property benefits from full uPVC double glazed windows with a composite front entrance door.
Central Heating
There is a modern gas fired central heating system to radiators.
Outbuildings
Adjoining the rear of the property is an original brick built outhouse with plumbing and space for a washing machine and dryer, side window, power and lighting and external cold water tap. Within the garden there is a breezer block built workshop with front entrance door and internal power and lighting.

