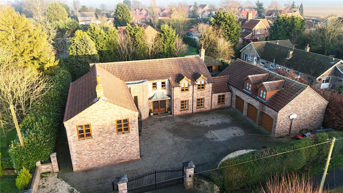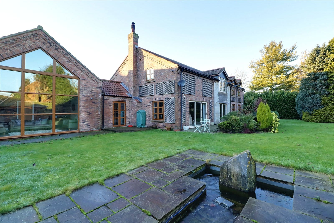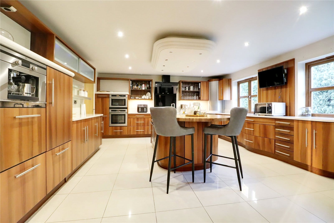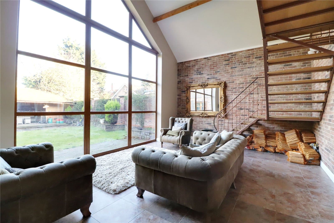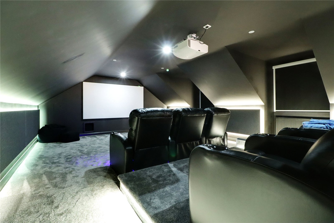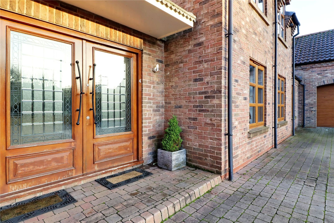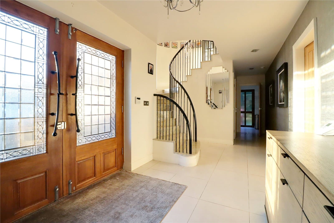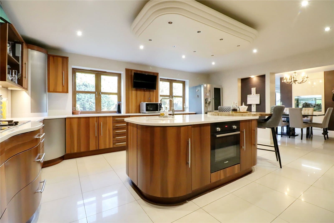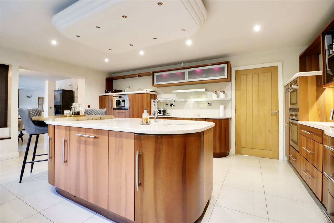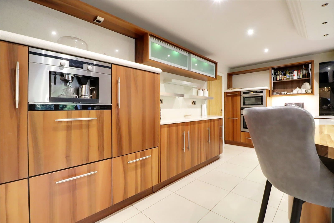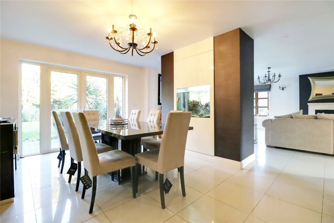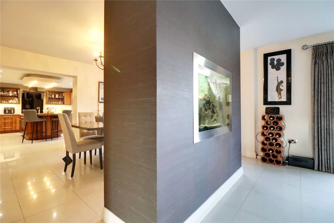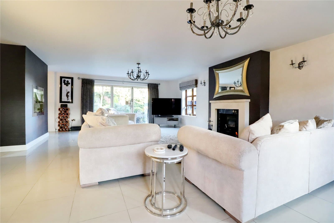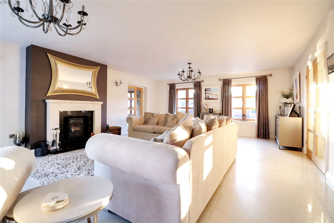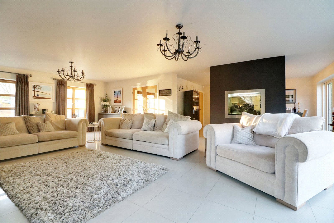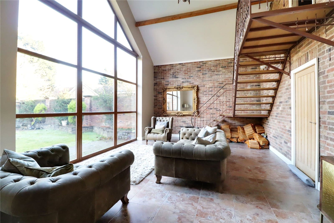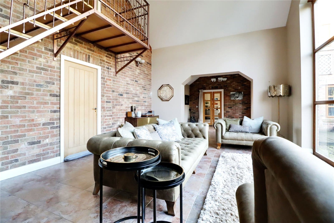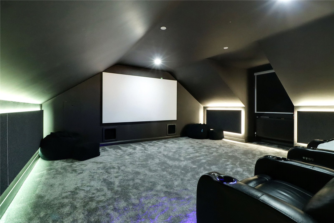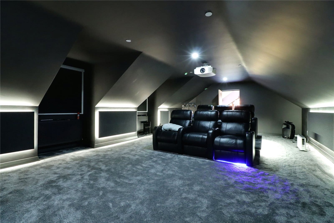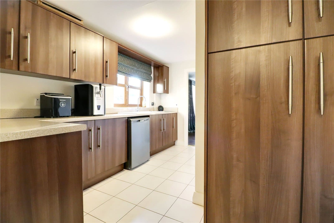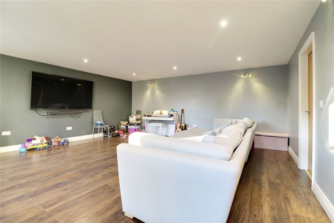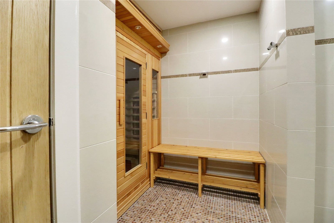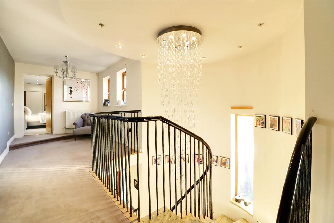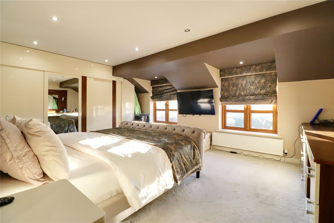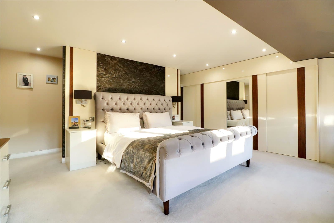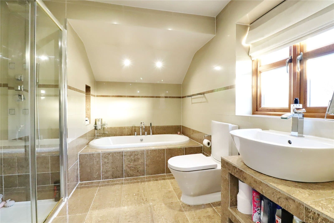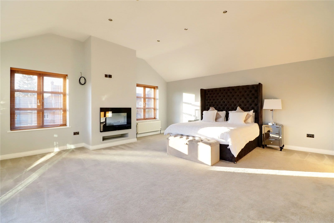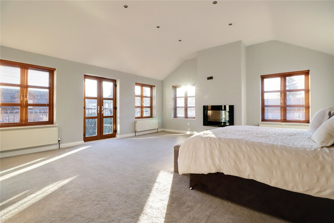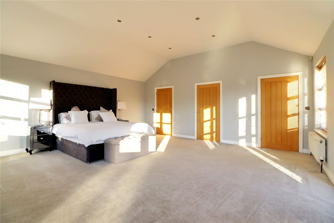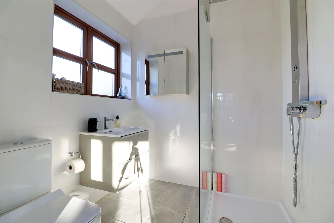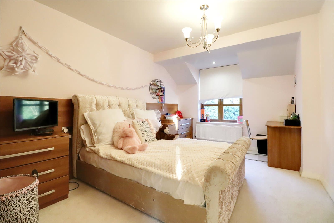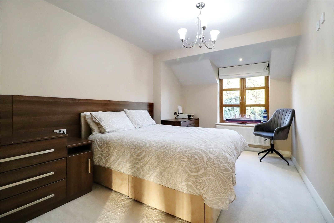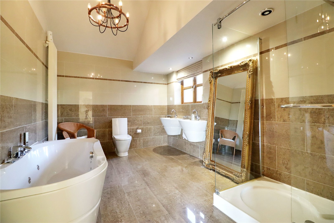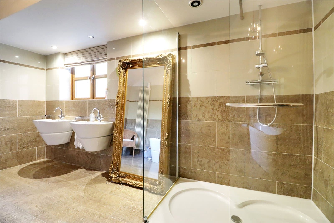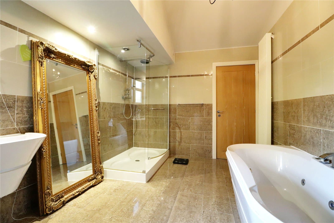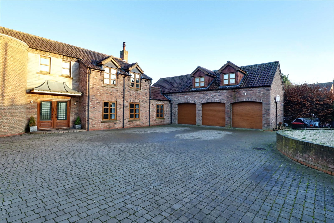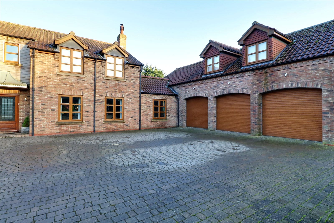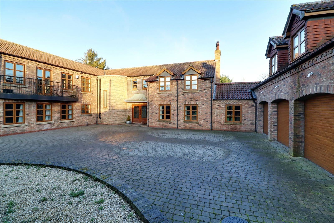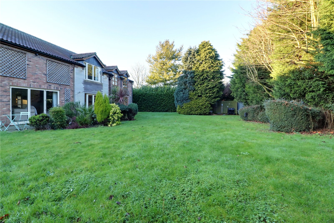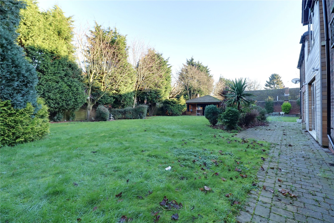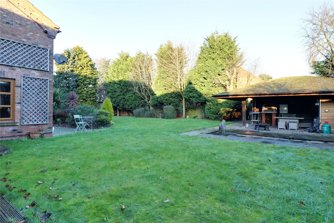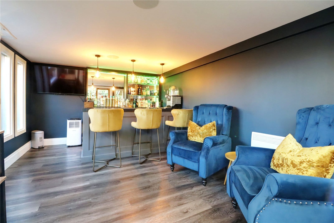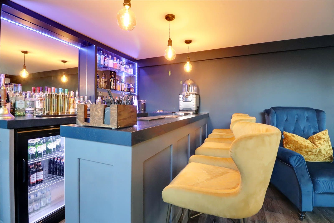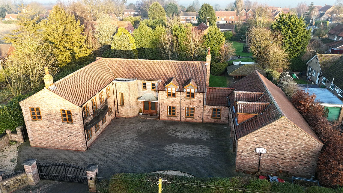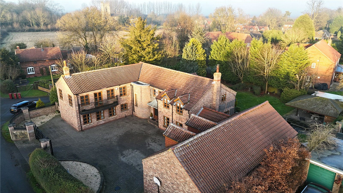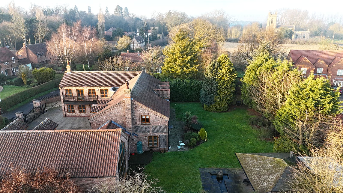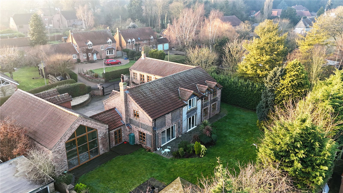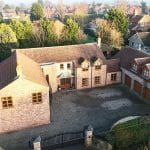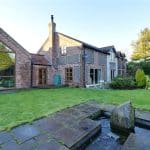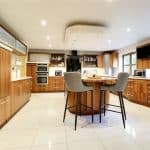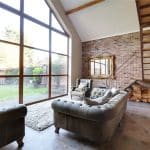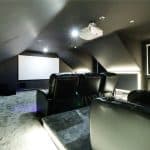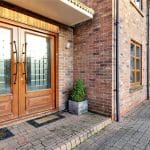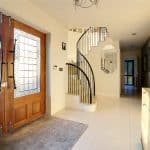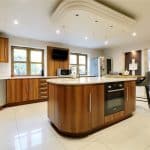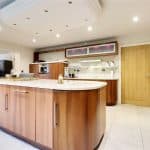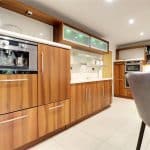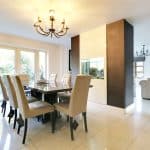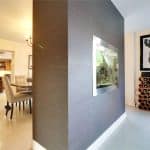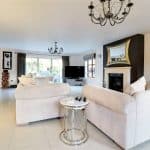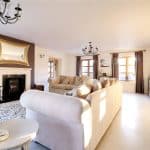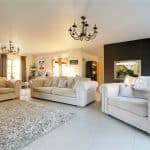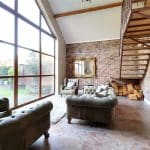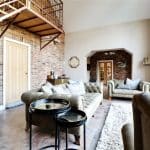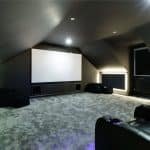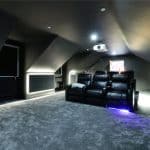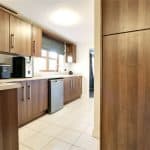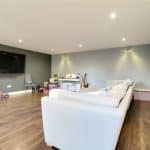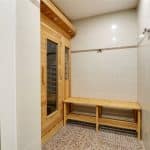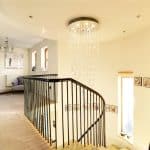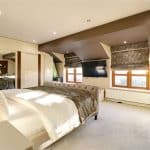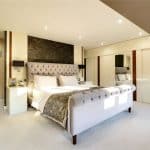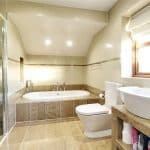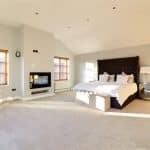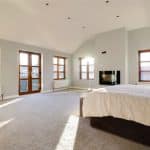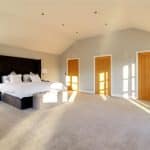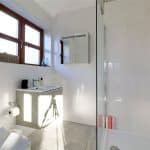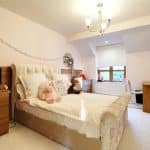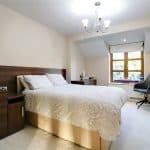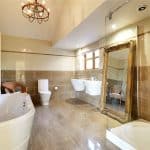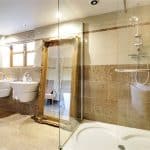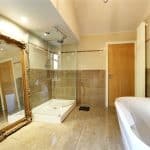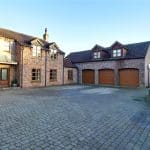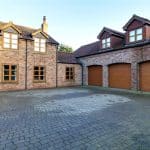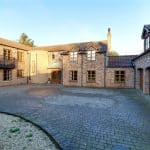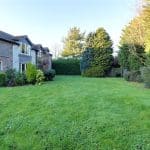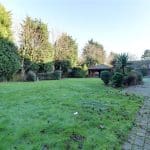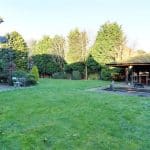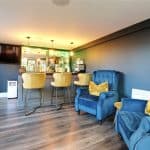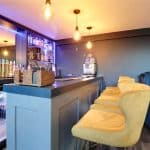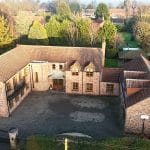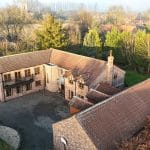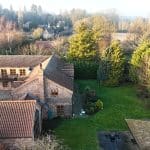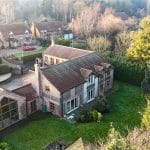Haytons Lane, Appleby, Scunthorpe, Lincolnshire, DN15 0AP
£995,000
Haytons Lane, Appleby, Scunthorpe, Lincolnshire, DN15 0AP
Property Summary
Full Details
Central Reception Hallway 7.74m x 2.41m
With feature double opening oak panelled and glazed entrance door, travertine tiled flooring with underfloor heating, feature curved marble staircase with contrasting contemporary handrail with large built-in under stairs storage cupboard.
Principle Living Room 5.45m x 8.58m
Features a contemporary suite in white enclosing a close couple low flush WC with tiled backing and mahogany top with matching plinth enjoying a circular wash hand basin above, matching shelving and continuation of travertine flooring.
Snug 3.2m x 3.75m
With front light wood grain effect uPVC double glazed window, matching rear French doors allowing access to the garden, vaulted ceiling, tiled flooring with underfloor heating and open access through to;
Stunning Feature Garden Room 6.35m x 4.5m
With front light wood grain effect uPVC double glazed window, matching rear French doors allowing access to the garden, vaulted ceiling, tiled flooring with underfloor heating and open access through to;
Luxury Cinema Room 5.2m x 8.26m
Having side light wood grain effect uPVC double glazed windows with bespoke fitted blackout blinds, high quality surrounding speakers with LED backing, raised plinth for elevated seating and ceiling mounted projector with spotlights.
Formal Dining Room 3.61m x 4.96m
With rear uPVC double glazed French doors with adjoining side lights allowing access to the garden, internal door back through to the reception hallway, broad opening to the kitchen, continuation of travertine tiled flooring with underfloor heating and views through the joint fish tank.
Bespoke Fitted Kitchen 5.6m x 4.8m
With twin rear light wood grain effect uPVC double glazed windows, generously fitted with stylish walnut style furniture with brushed aluminium style pull handles with contemporary stainless steel style detailing, featuring a granite top with matching uprising that incorporates induction and gas hobs with broad overhead canopied extractor, eye level twin ovens with coffee machine, central feature breakfasting island with an inset sink unit with hot water tap and secondary oven, part suspended ceiling with inset spotlights, continuation of travertine tiled flooring with underfloor heating and doors through to;
Utility Room 1.8m x 3.7m
With side light wood grain effect uPVC entrance door with patterned glazing, side light wood grain effect uPVC double glazed window, being generously fitted with matching furniture to the kitchen with a high gloss patterned worktop incorporating a one and a half bowl ceramic sink unit, space for appliances and tiled flooring with underfloor heating.
Plant Room
Houses floor mounted boiler, cylinder tank and underfloor manifolds.
Sitting Room/Ground Floor Bedroom 5.75m x 5.63m
With side light wood grain effect uPVC double glazed windows, walnut effect laminate flooring with underfloor heating, mounted TV points, inset ceiling spotlights and doors through to;
En-Suite 3.3m x 2.06m
With a walk-in multi jet main shower with mosaic style tiled flooring, tiling to walls, doors through to a cloakroom which provides a low flush WC and wash hand basin and a quality timber sauna.
Main Landing 8m x 2.4m
Having continuation of contemporary balustrading, suspended ceiling above with central chandelier and inset spotlights and twin front light wood grain effect uPVC double glazed windows with further matching side window.
Laundry Cupboard 1.7m x 1.52m
With plumbing and space for an automatic washing machine and dryer and loft access.
Luxury Family Bathroom 4.2m x 2.72m
With rear light wood grain effect uPVC double glazed window with patterned glazing providing a quality suite in white comprising a low flush WC, his and hers wall mounted wash hand basins, double ended spa bath and a walk-in double shower cubicle with main shower and glazed screen, quality high gloss tiled flooring with matching tiled walls, part vaulted ceiling with inset ceiling spotlights and extractor.
Master Bedroom 1 5.46m x 4.93m
With twin light wood grain effect uPVC double glazed windows, TV point, an extensive range of high quality cream finished bedroom furniture with walnut inlay that consists of a fully fitted bank of wardrobes, vanity unit with doors leading off to a dressing room and en-suite bathroom.
Dressing Room 2.2m x 3.6m
Generously fitted with hanging wardrobes, drawers and shelving and further loft access.
En-Suite Bathroom 1.8m x 3.6m
With side light wood grain effect uPVC double glazed window with patterned glazing, enjoying a quality four piece suite in white comprising a low flush WC, shaped wash hand basin in a custom tiled vanity unit, matching tiled his and hers bath, walk-in double shower cubicle with mains multi jet shower and glazed screen, tiled flooring, fully tiled walls, inset ceiling spotlights and chrome towel rail.
Double Bedroom 2 5.8m x 5.63m
Having surrounding light wood grain effect uPVC double glazed windows, French doors leading to a shallow balcony, vaulted ceiling, inset ceiling spotlights and chimney breast having a wall mounted modern electric fire and doors off to walk-in wardrobe and en-suite.
Walk-in Wardrobe 2.12m x 1.92m
En-Suite Shower Room 1.15m x 2.77m
With side light wood grain effect uPVC double glazed window with patterned glazing providing a quality suite in white comprising a low flush WC, wall mounted wash hand basin with drawer units beneath, walk-in shower cubicle with multi jet shower and glazed screen, tiled flooring, fully tiled walls and fitted towel rail.
Rear Double Bedroom 3 3.65m x 4.98m
Having a rear light wood grain effect uPVC double glazed window, attractive wood style fitted furniture.
En-Suite Shower Room 1.96m x 1.92m
Provides a suite in white comprising a low flush WC, wall mounted wash hand basin, double shower cubicle with electric shower and glazed screen, tiled flooring and fully tiled walls with chrome towel rail.
Rear Double Bedroom 4 3.06m x 4.81m
With a rear light wood grain effect uPVC double glazed window, quality range of fitted walnut style furniture.
Rear Double Bedroom 5 2.88m x 4.85m
Having a large rear uPVC double glazed window, fitted cream fronted wardrobes and vanity units and doors through to;
Integral Triple Garage 6.08m x 8.61m
Having triple electric remote operated roller front doors, tiled flooring with matching skirting, surround lighting being fully boarded and plastered, corner storage room, inset ceiling spotlights, speakers and doors through to the garden room.
Grounds
To the front there is mature hedging and decorative boundary walls with iron tops with matching electric sliding gates being remote operated allowing access to an extensive block driveway that provides parking and storage for multiple vehicles and enjoying direct access to the triple garage and with room for a caravan or motorhome with external electricity points. Gated access to the side and with continuation of block paths leads to a private enclosed garden that comes laid to lawn with planted borders and block and decked seating area. The main seating area is flagged laid with stylish sunken pond, enjoying a sheltered outdoor living area with brick built pizza oven and having an adjoining bar.
Outbuildings
Within the rear garden there is a quality timber outside entertaining area with purpose built brick pizza oven, flagged patio with views across the garden being open to two sides with power, heating and Wi-Fi booster. Adjoining is a purpose built bar being fully fitted and decorated.
Double Glazing
The property benefits from full double glazed windows and doors.
Central Heating
There is an oil fired central heating system to radiators. With gas available via bottled Calor gas.

