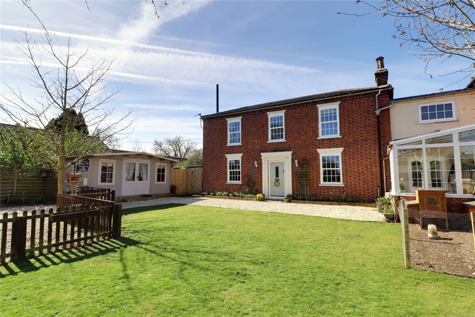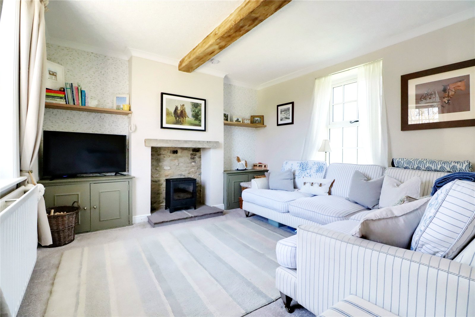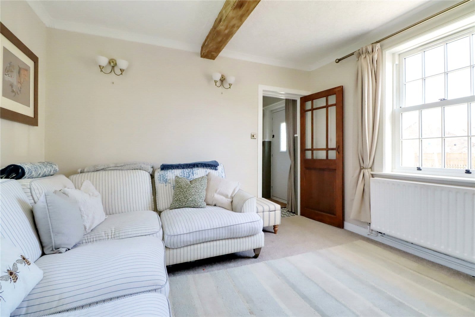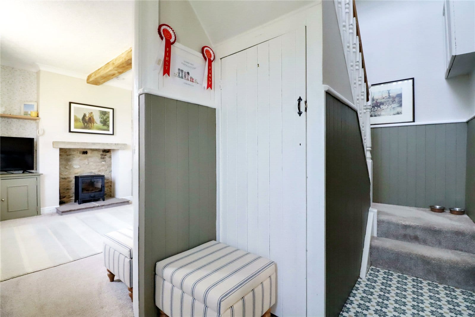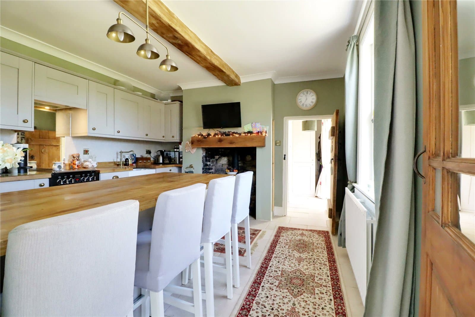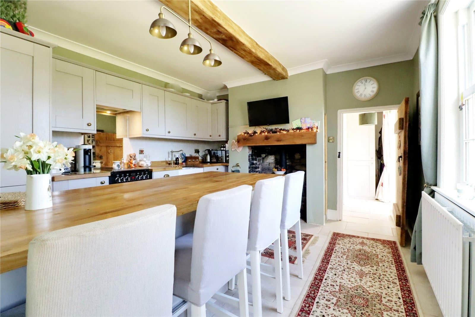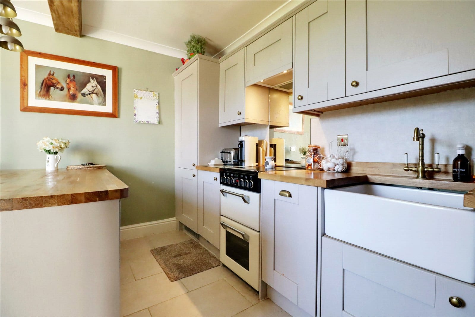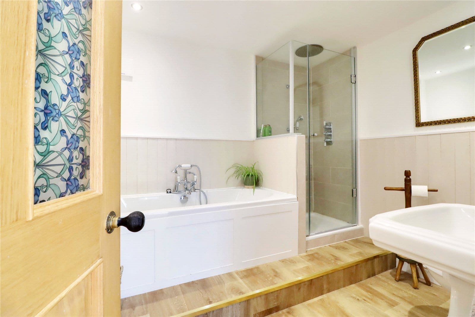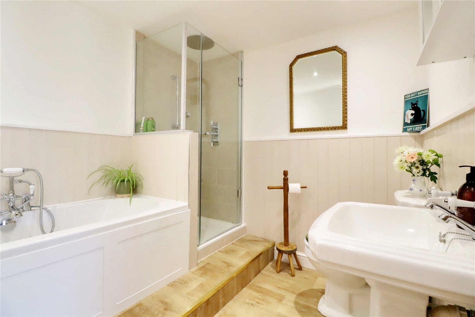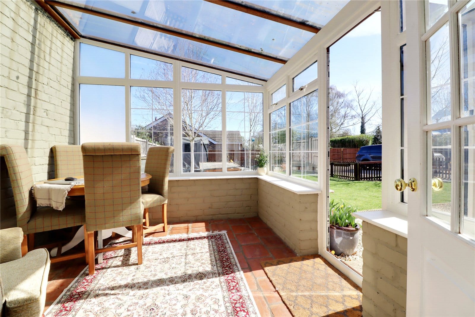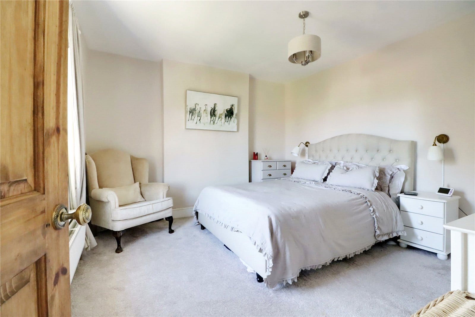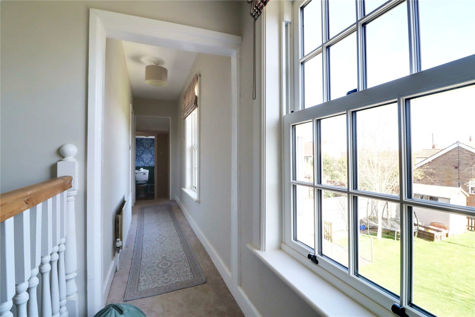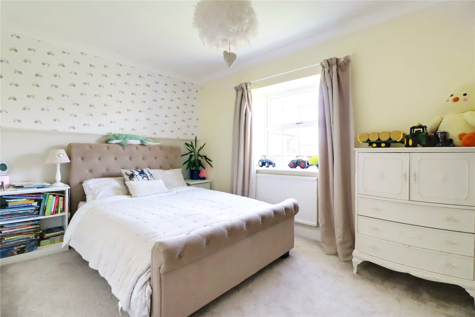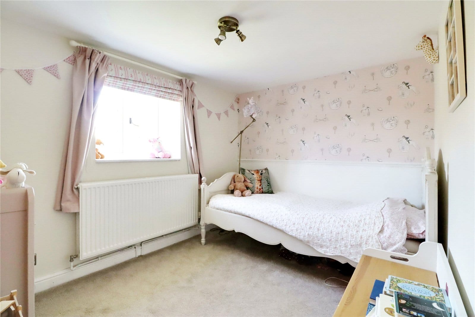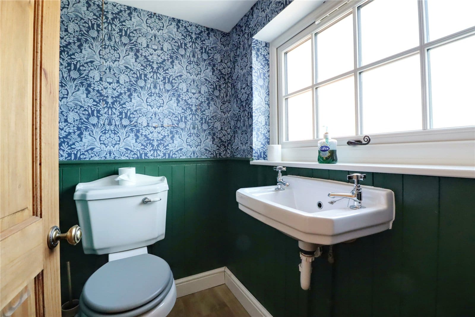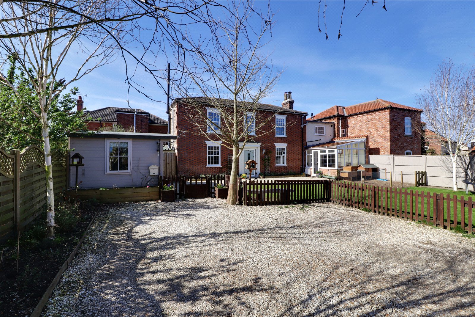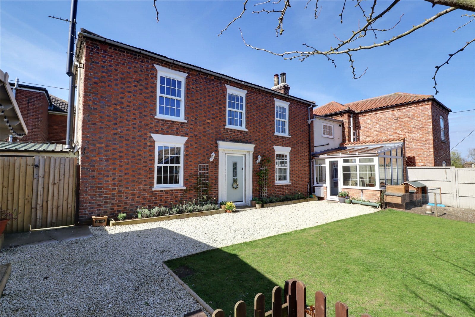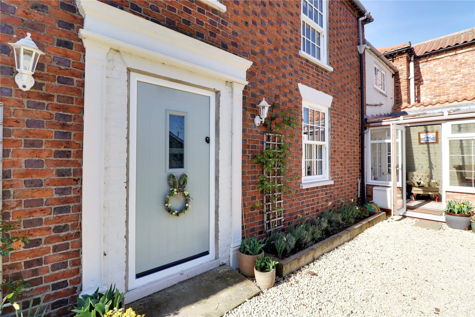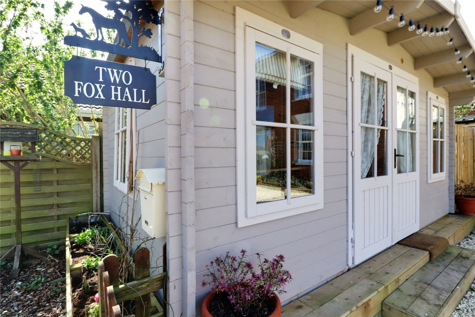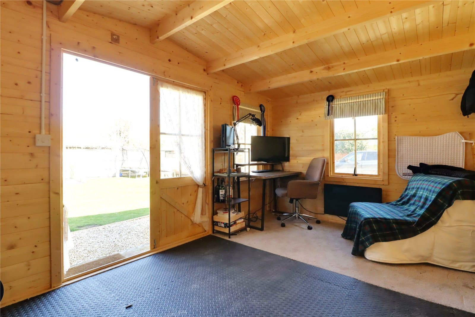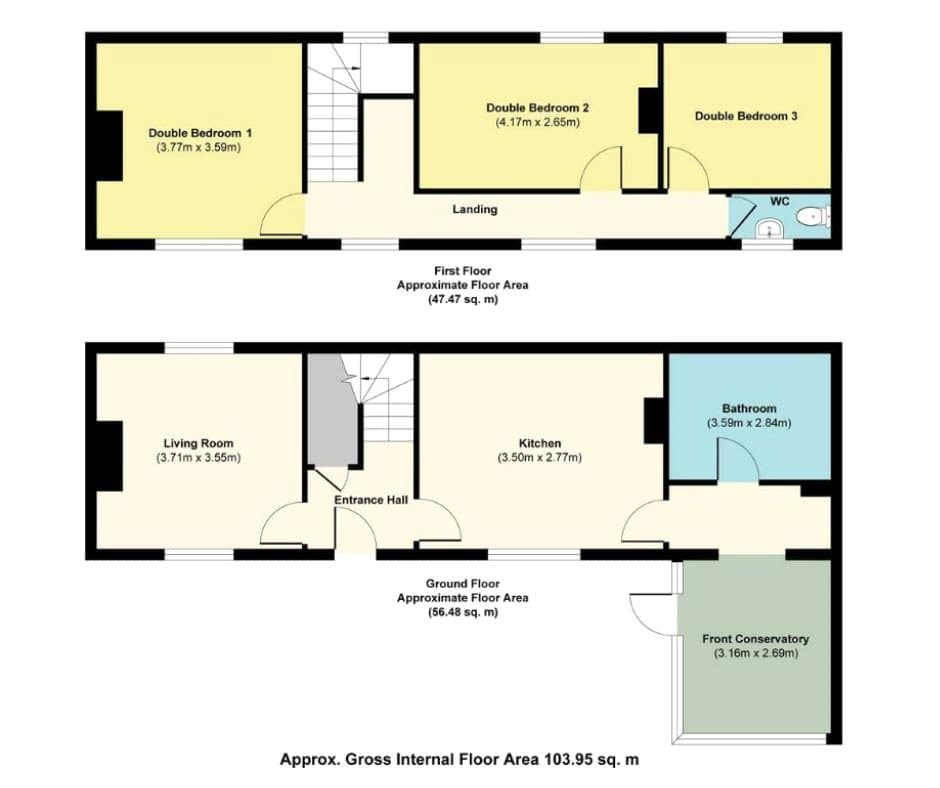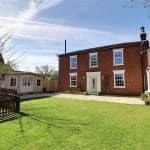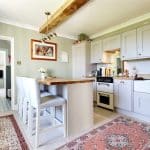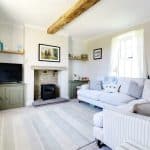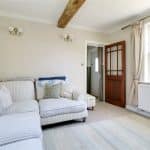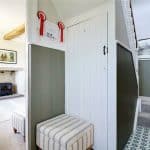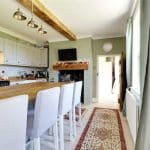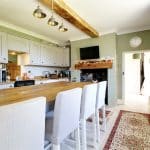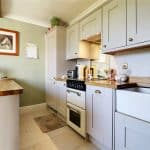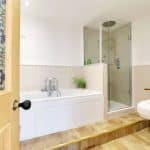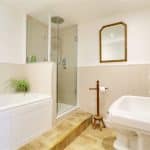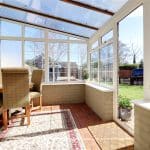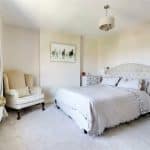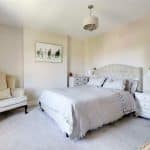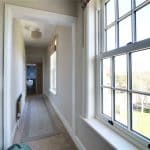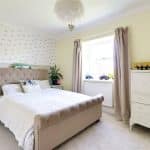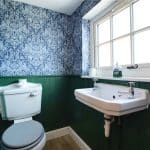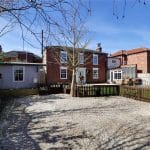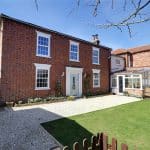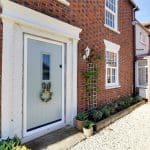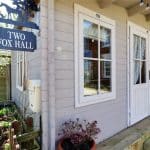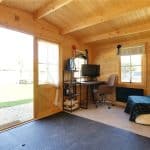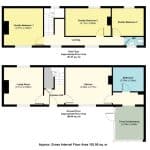Joshua Way, Waddingham, Gainsborough, Lincolnshire, DN21 4SH
£287,000
Joshua Way, Waddingham, Gainsborough, Lincolnshire, DN21 4SH
Property Summary
Full Details
Entrance Hall
Beautifully bright and homely, the entrance hall boasts a walk in under-stairs storage area, radiator and wooden panelling with decorative window to new UPVC traditional style front door. Leading onto an open wooden staircase.
Sitting Room
Dual aspect sitting room with newly fitted multi-fuel stove creates a bright yet cosy living space, perfect for all seasons.
Bathroom
Large family bathroom housing both a bath and walk in shower with traditional style finishes and panelling. Extract, recessed waterfall shower head and spotlighting for the modern touch.
Kitchen
The heart of this property, a large breakfast kitchen with newly appointed units, complete with AGA multifuel stove, tumbled limestone flooring and single range cooker with antique mirror back splash. The units house a built-in fridge/freezer and dishwasher, solid oak worktops and Belfast sink, makes the perfect family/entertaining space.
Utility Room
In the same style as kitchen, there is space for washer, dryer and other cleaning appliances neatly tucked away.
Conservatory
Currently used as a more formal dining area, the conservatory is bright and airy providing panoramic views of the garden whilst remaining private.
Master Bedroom
A good sized master with plenty of room for King/Super King-sized bed, wall and ceiling lights, low level under window radiator and chimney breast with scope to reinstate traditional fireplace.
Bedroom 2
A large, bright, double room with decorative fireplace.
Bedroom 3
The cosiest room in the house with its deep window recess housing a Storm Evolution window.
WC
Traditional style fixtures and fittings and a large bright window, a WC serving the upstairs rooms.
Grounds
On approach there is a gravel drive with parking for at least three vehicles. This private garden has been landscaped and is predominantly laid to lawn with a range of beds on the perimeter. Mature trees add structure whilst a picket fence helps secure the space for children or pets.
There is an excellent log cabin that benefits from electric lighting and heating. It is currently used as a gym and office space. To the side of the house there is further storage by way of refuse store and brick built shed.

