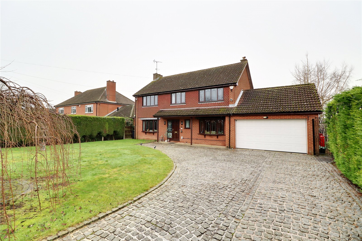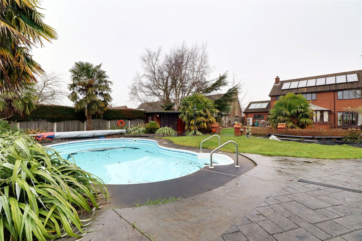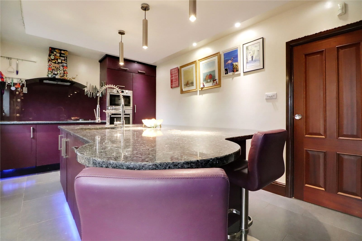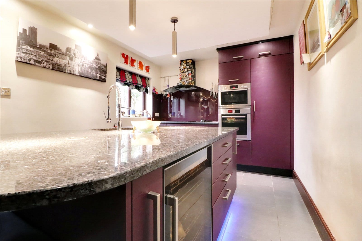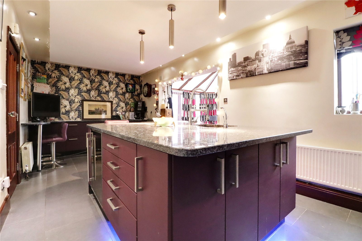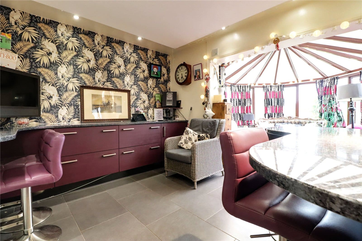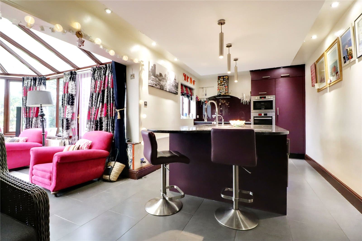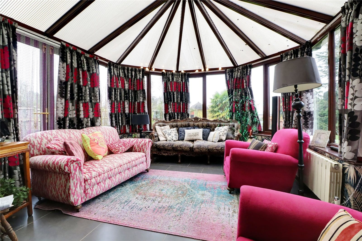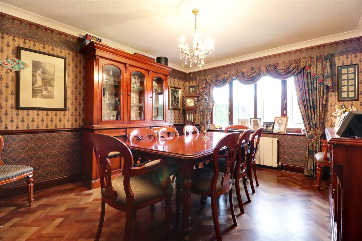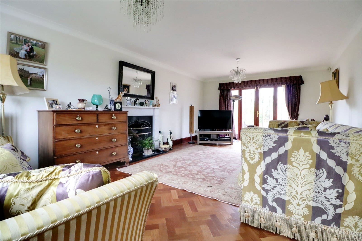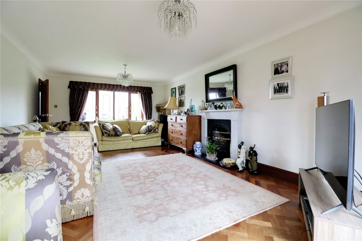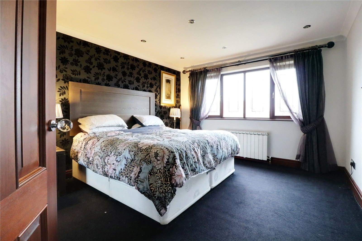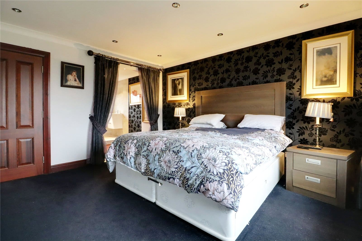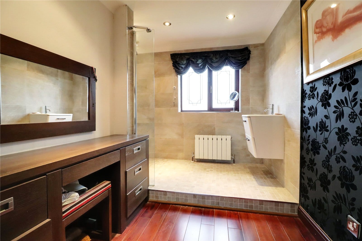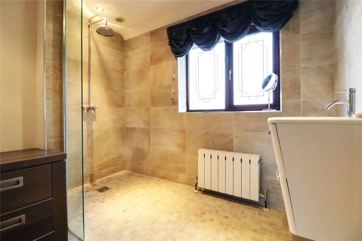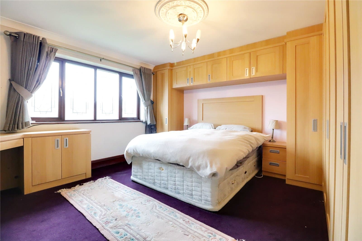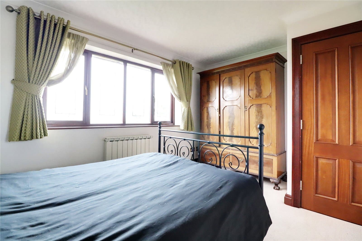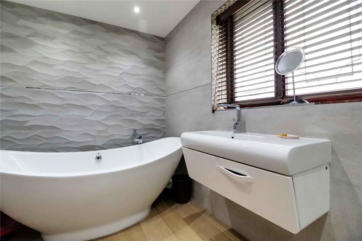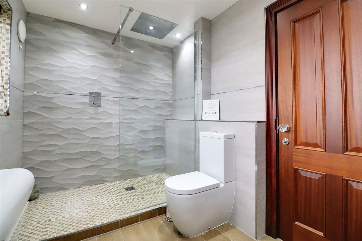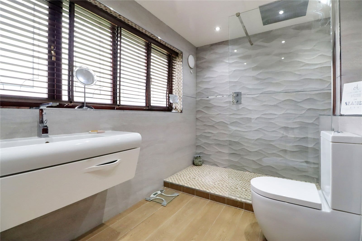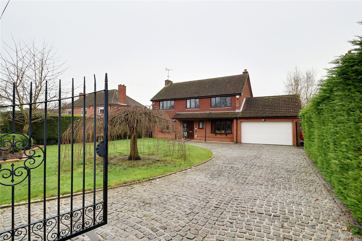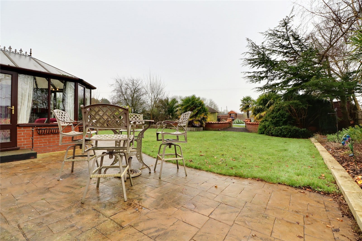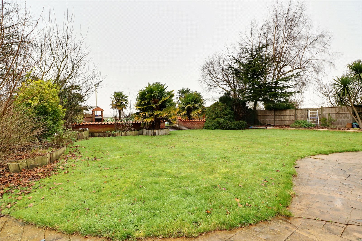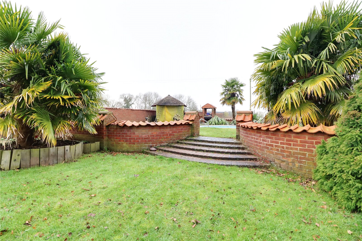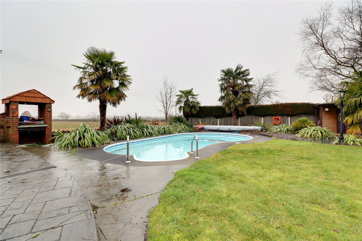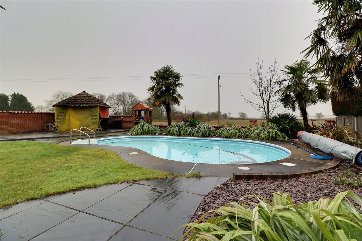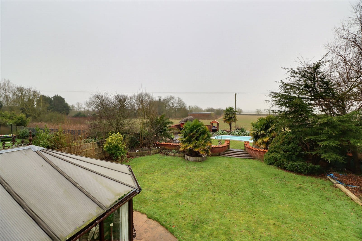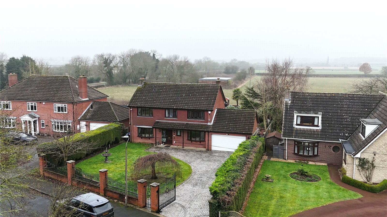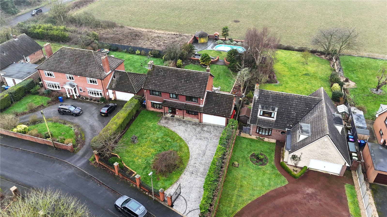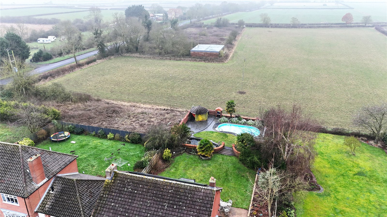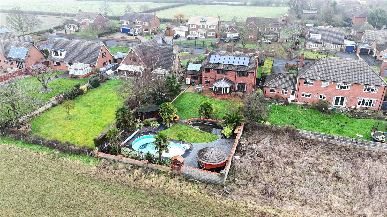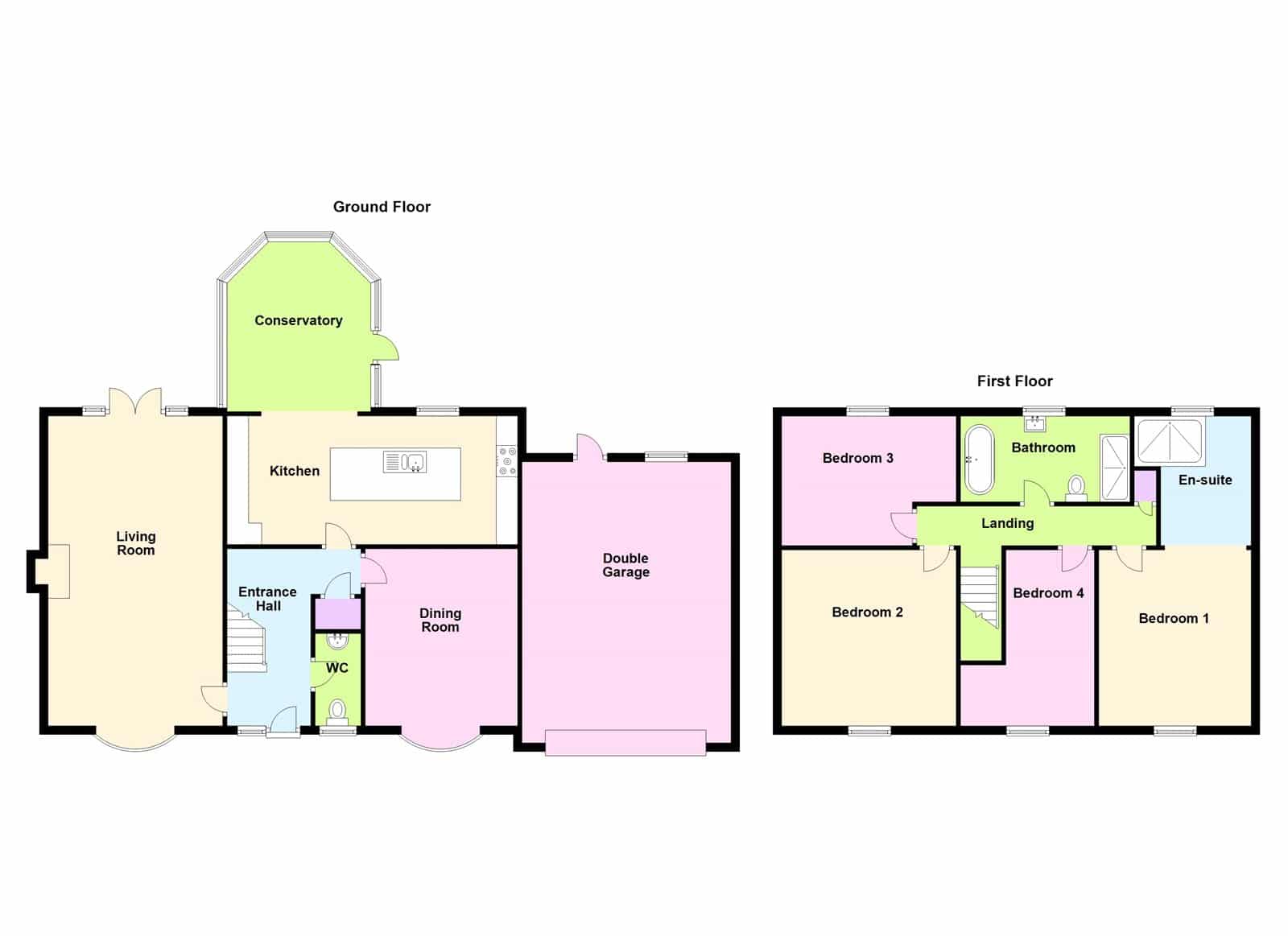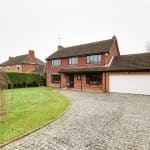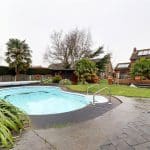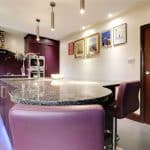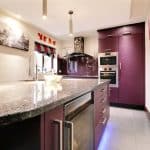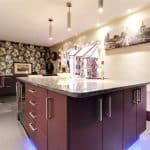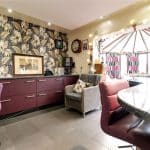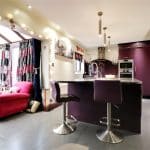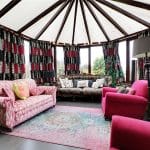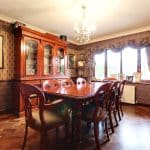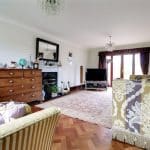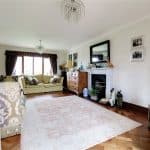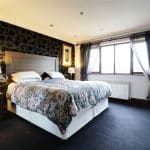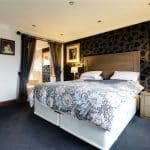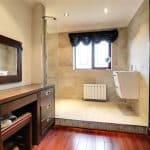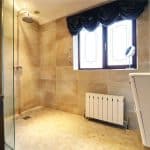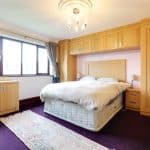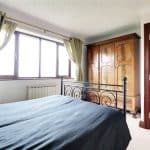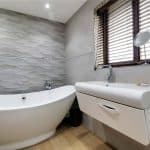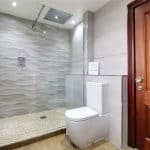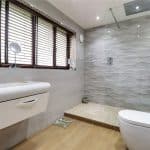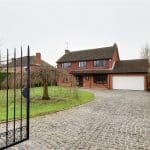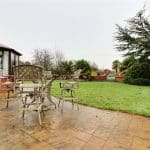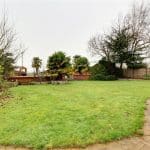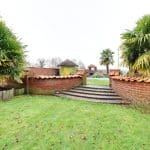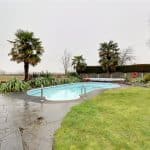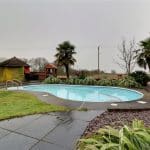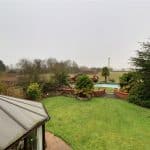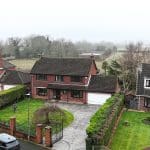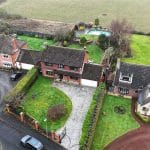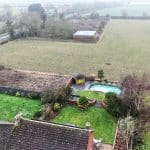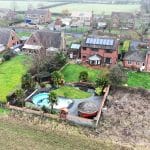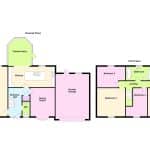The Glebe, Upton, Gainsborough, Lincolnshire, DN21 5PD
£500,000
The Glebe, Upton, Gainsborough, Lincolnshire, DN21 5PD
Property Features
- Outbuilding
- Swimming Pool
Property Summary
Full Details
Central Reception Hallway 1.88m x 4.1m
With front panelled entrance door with adjoining double glazed side light with leaded and patterened double glazing, attractive parquet flooring, staircase allows access to the first floor accommodation with open spell balustrading and matching newel post, dado railing, wall to ceiling coving and large built-in cloaks cupboard.
Cloakroom 1.07m x 2.16m
With front hardwood double glazed and leaded window with patterned glazing, enjoying a two piece quality suite in white comprising a low flush WC, pedestal wash hand basin, continuation of parquet flooring and wall to ceiling coving.
Fine Main Living Room 4.06m x 7.26m
Benefitting from a dual aspect with front hardwood double glazed and leaded bow window, matching rear French doors with adjoining side light leads out to the garden, parquet flooring, wall to ceiling coving, very handsome cast iron open fire with granite hearth and marble surround with projecting mantel.
Formal Dining Room 3.56m x 4.11m
With front hardwood double glazed and leaded bow window, parquet flooring, dado railing, wall to ceiling coving and ceiling rose.
Stylish Fitted Breakfasting Kitchen 6.78m x 3m
With rear hardwood double glazed and leaded window enjoying views across the garden and a broad opening leads to a rear conservatory. The kitchen enjoys an extensive range of contemporary fitted furniture with brushed aluminium style pull handles, enjoying a central island with feature marble top that incorporates a one and a half bowl stainless steel sink unit with etch drainer to the side, block mixer tap and drinking water tap, built-in five ring electric Neff induction hob with additional single gas hob with overhead glazed canopied extractor, eye level double oven, tiled flooring, part suspended ceiling and inset ceiling spotlights.
Conservatory 3.35m x 3.9m
With dwarf walling and above hardwood double glazed windows, side door leading to the garden, polycarbonate hip and pitched roof and continuation of tiled flooring from the kitchen.
First Floor Landing
With dado railing, wall to ceiling coving and built-in storage cupboard with shelving.
Master Bedroom 1 3.56m x 4.11m
With front hardwood double glazed and leaded window, TV point, wall to ceiling coving, inset ceiling spotlights and a broad opening to;
En-suite Shower Room 2.06m x 3.02m
With rear hardwood double glazed and leaded window, part wooden flooring with raised tiled area that accommodates a wall mouted wash hand basin and mains shower with surrounding tiled walls, fitted vanity unit, wall to ceiling coving and ceiling spotlights.
Front Double Bedroom 2 4.06m x 4.1m
With front hardwood double glazed and leaded window, an extensive range of attractive fitted bedroom furniture, wall to ceiling coving and ceiling rose.
Rear Double Bedroom 3 4.06m x 3.02m
With rear hardwood double glazed and leaded window and wall to ceiling coving.
Front Double Bedroom 4 2.1m x 4.11m
With front hardwood double glazed and leaded window and wall to ceiling coving.
Luxury Family Bathroom 3.96m x 2m
With rear hardwood double glazed and leaded window with patterned glazing, providing a porcelanosa suite in white comprising a low flush WC, wall mounted broad vanity wash hand basin with storage beneath, free standing oval double ended bath, a large walk-in open shower with ceiling mounted large rainwater head, side glazed screen, attractive tiled flooring, tiling to walls with chrome edging, PVC clad to ceiling and inset ceiling spotlights.
Outbuildings 4.85m x 6.55m
Attached to the property there is a double garage with electric remote operated up and over front door, rear personal door and window, loft access with storage, internal power and lighting and wall mounted central heating boiler.
Within the rear garden and surrounding the outdoor swimming pool there is a cabin that provides the heating and filter source for the pool.
Grounds
To the front the property sits behind a brick and wrought iron decorative wall with double opening wrought iron gates allowing vehicle access onto a large cobbled driveway that allows extensive parking for numerous vehicles and allows access to the double garage. Gardens to the front are laid to lawn with raised borders. Adjoining the rear of the property is a patterned concrete seating area with garden in two sections with an intial lawned area with raised managable borders and with curved dwarf walling with shallow steps leading to a second garden area again being lawned with a feature pond, further patio areas and enjoying a feature shaped heated swimming pool all benefitting from adjoining countryside providing privacy and opening views.
Double Glazing
The property benefits from full hardwood double glazed windows and doors finished with decorative lead.
Central Heating
There is air sourced heating and solar panels.

