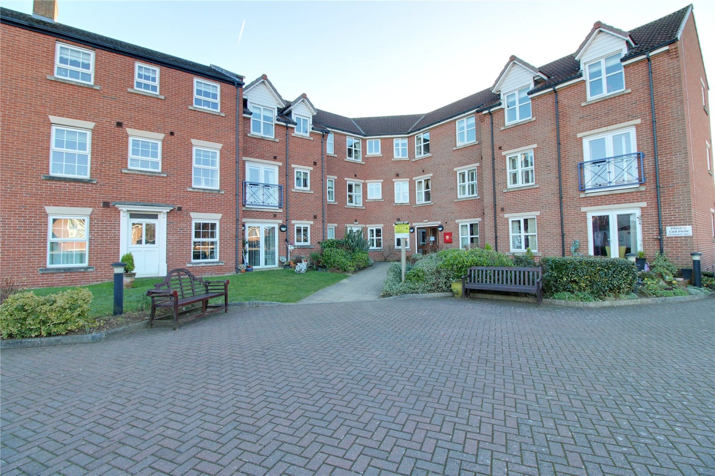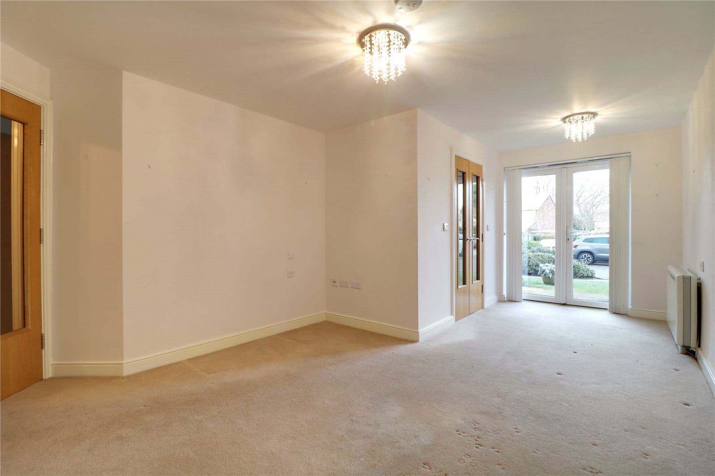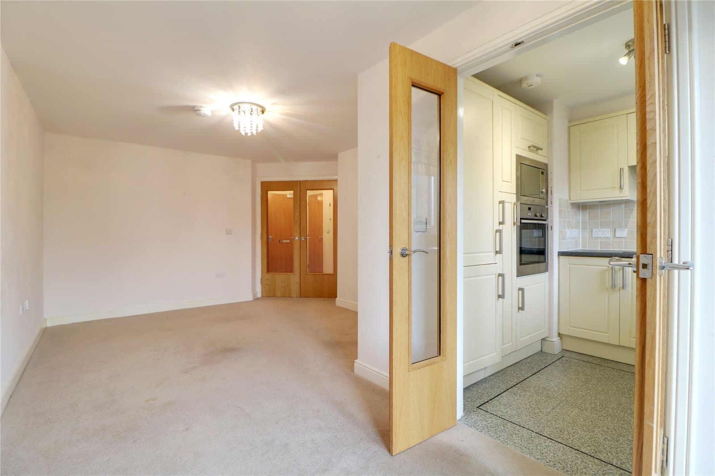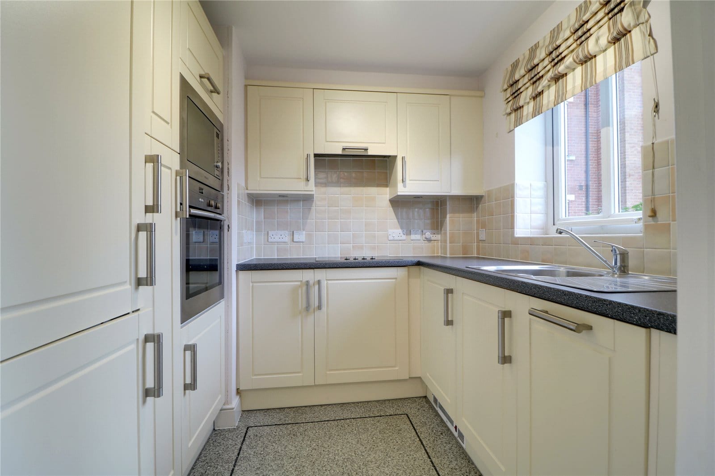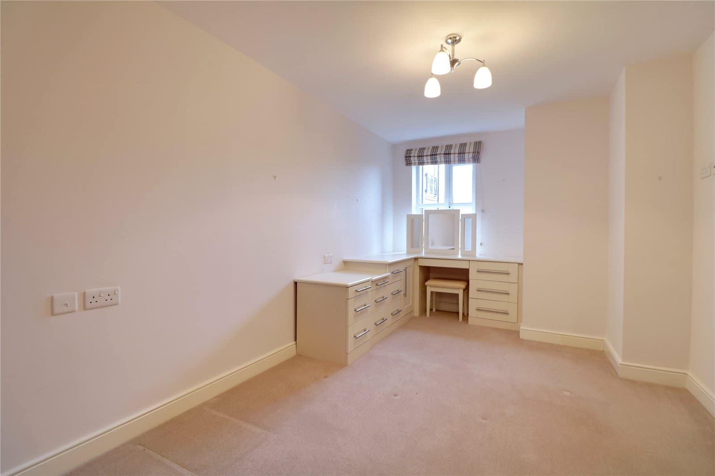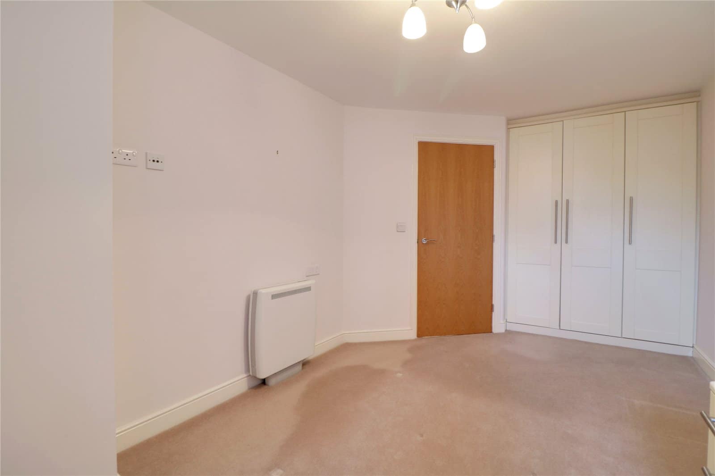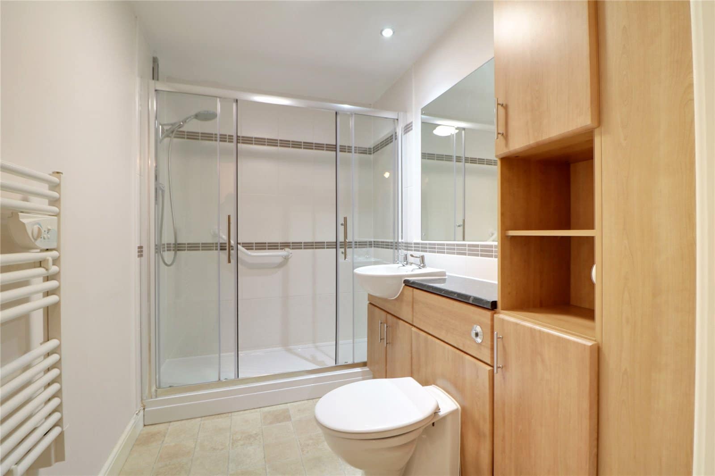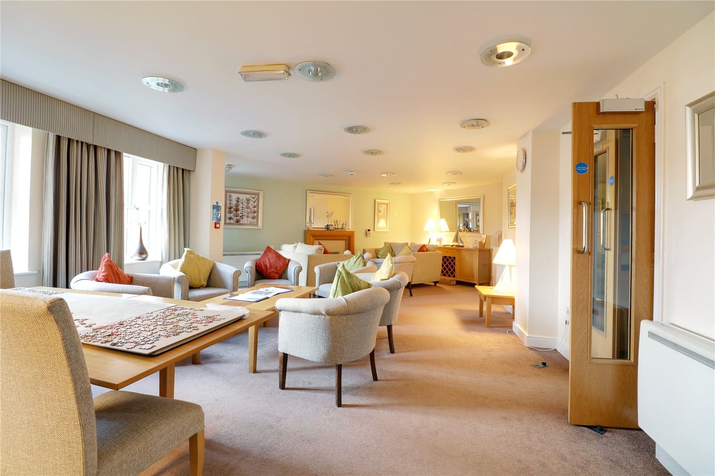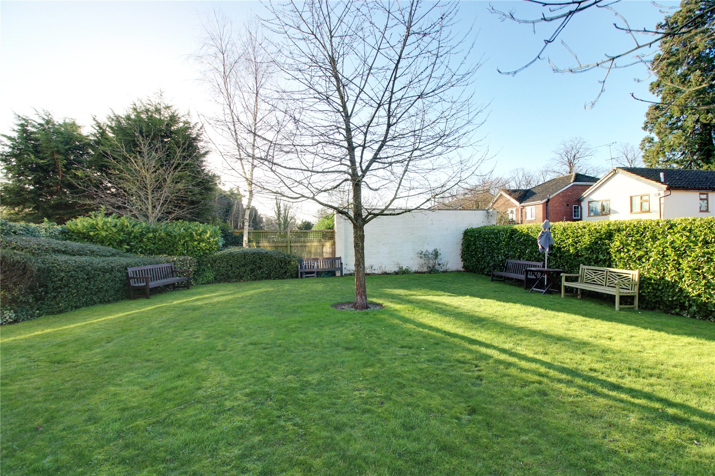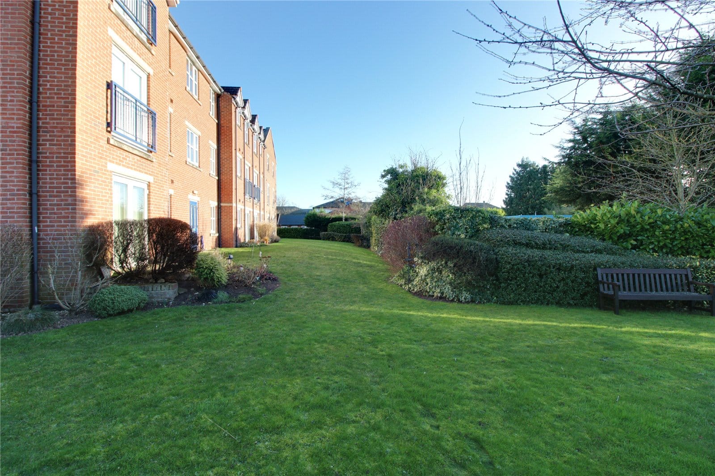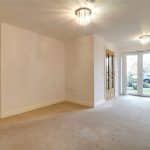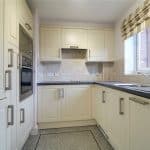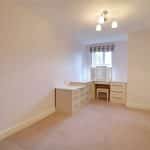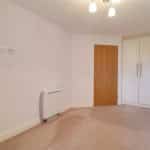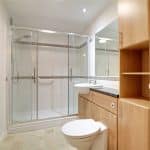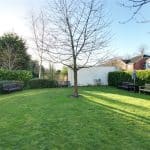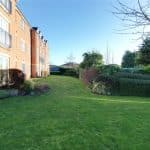Bigby Street, Brigg, Lincolnshire, DN20 8BF
£85,000
Bigby Street, Brigg, Lincolnshire, DN20 8BF
Property Summary
Current service charges to RMG £2852.00 per year.
Estimated Electricity charges £1000.00 per year.
Council tax £1435.44 per year. - £358.86 for single occupancy.
Full Details
Kitchen 2.26m x 2.08
Enjoying a uPVC double glazed window and the kitchen enjoys an extensive range of shaker style low level units, drawer units and wall units with brushed aluminum style pull handles, enjoying integral fridge freezer, slimline dishwasher and rolled edge working top surface with tiled splash back, incorporating a single stainless steel sink unit with drainer to the side and block mixer tap, built in 4-ring electric Neff hob with eye level oven and microwave and attractive patterned flooring.
Living Room 5.72m x 3.66m
Enjoying rear twin uPVC double glazed french doors, electric storage heater and internal glazed oak doors leads through to;
Bedroom 6.05m x 2.38m
Enjoying a uPVC double glazed window, electric storage heater and fitted bedroom furniture.
Shower Room 2.53m x 2.61m
Enjoying an attractive suite in white comprising a double shower cubicle with overhead mains shower and inset tiled walls and glazed screen, vanity wash hand basin with adjoining close-coupled low flush WC, patterned gloss top with tiled splash backs and eye level storage cabinet, wooden effect cushioned flooring and towel rail.

