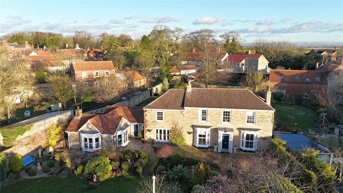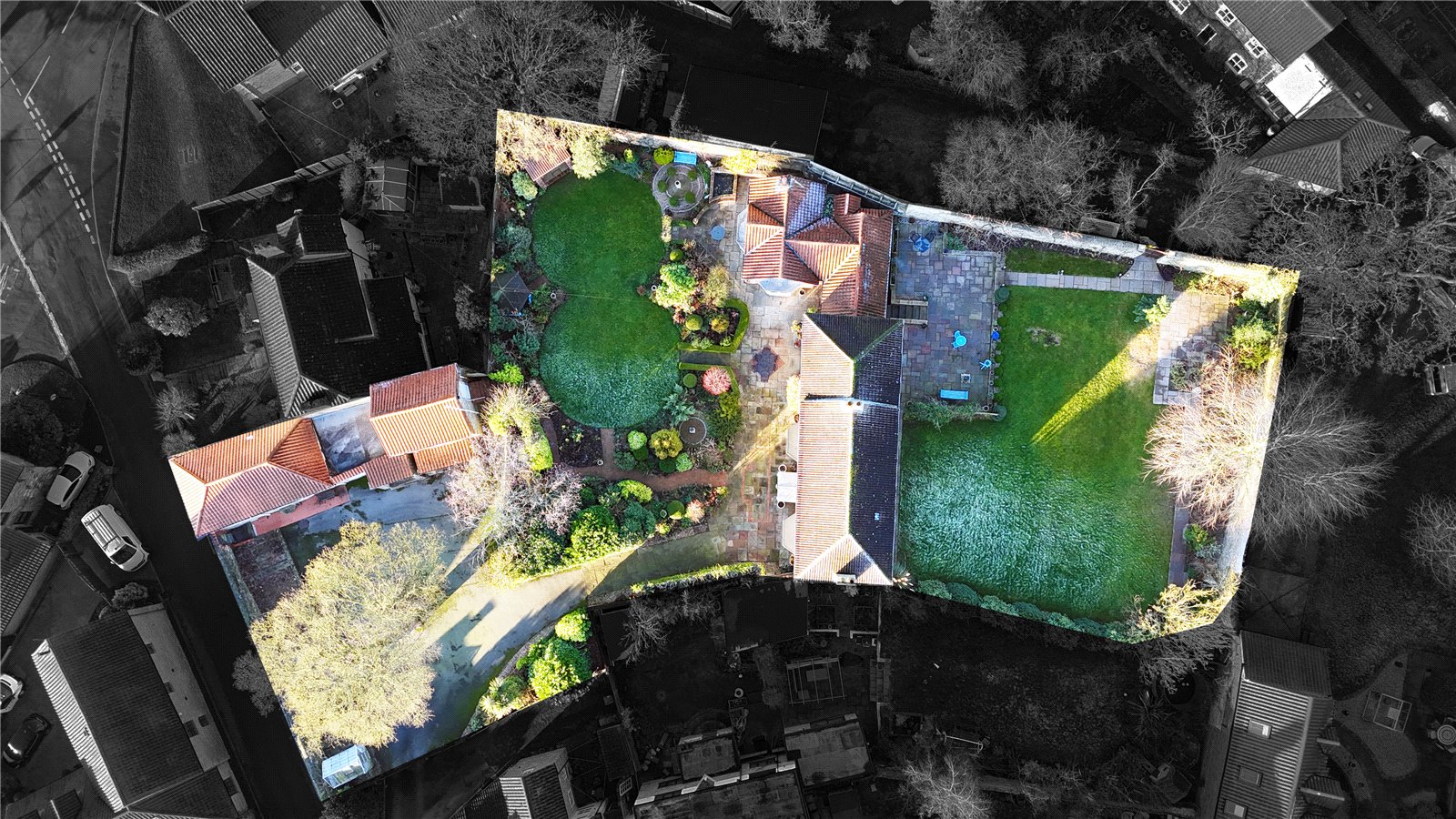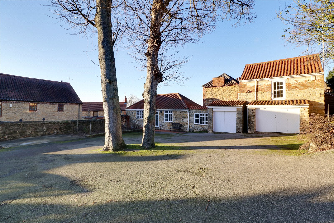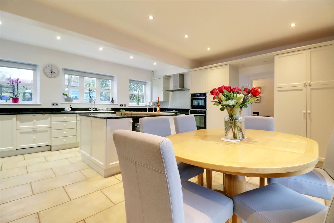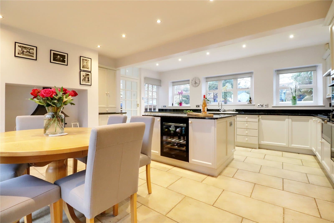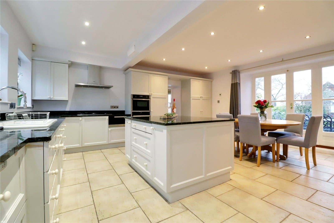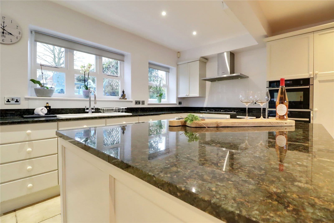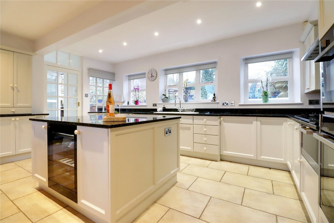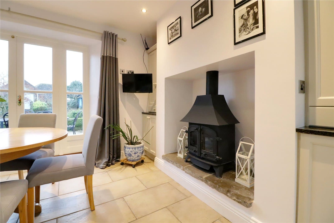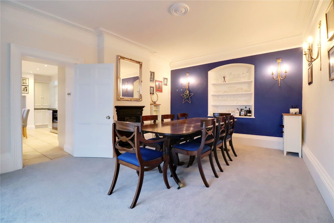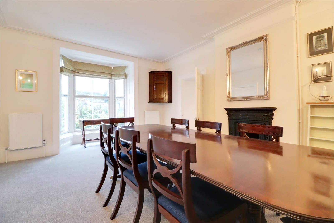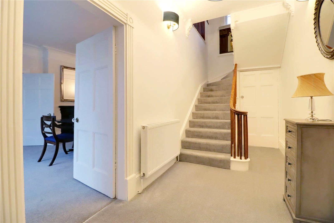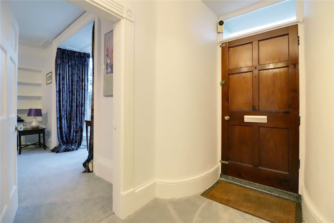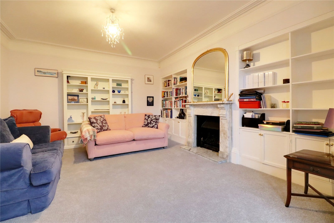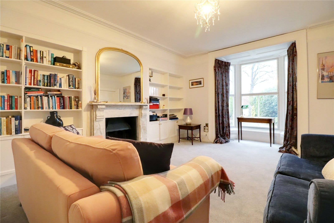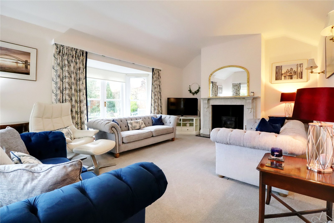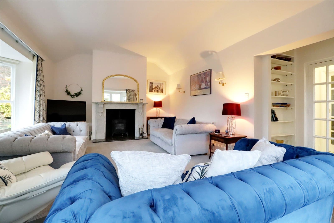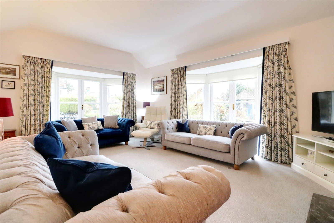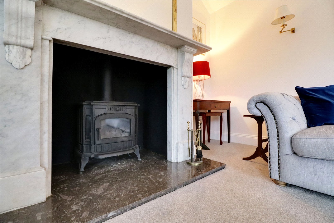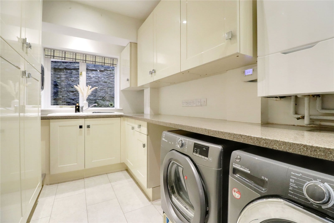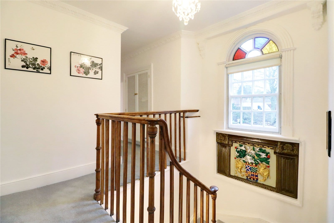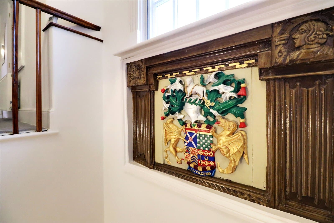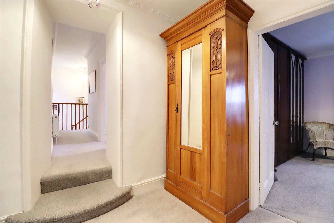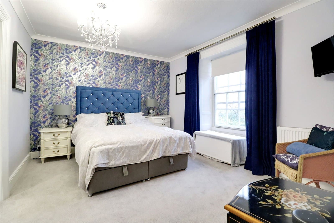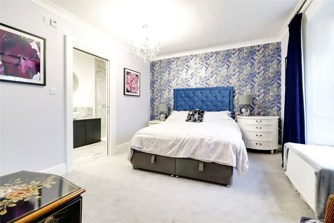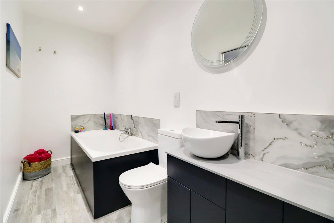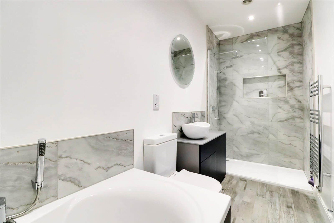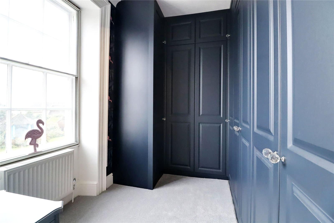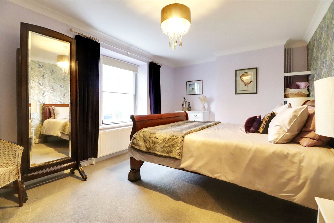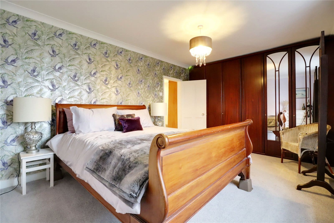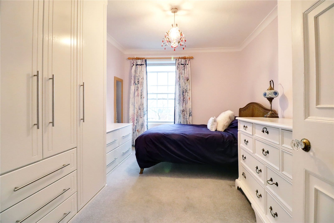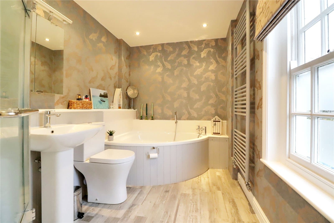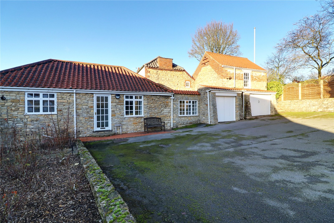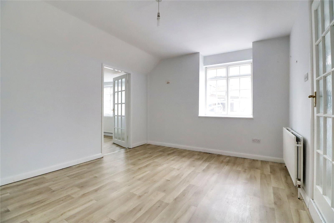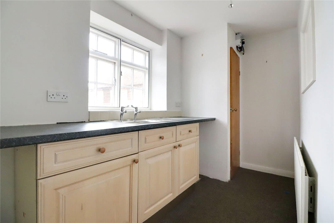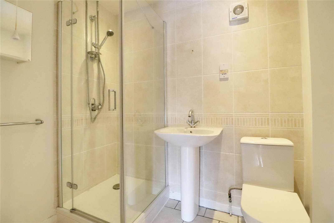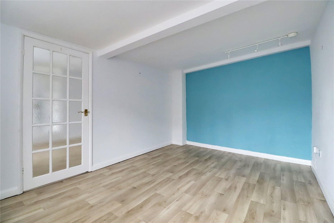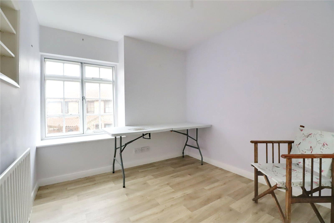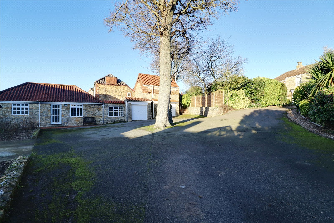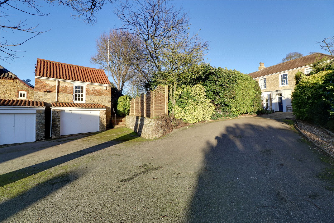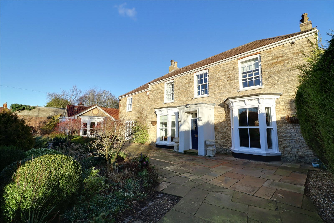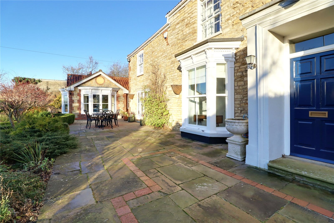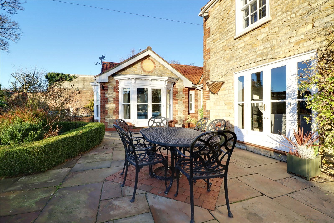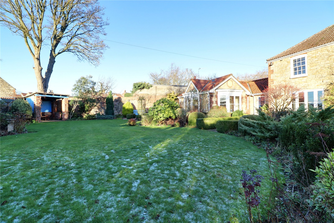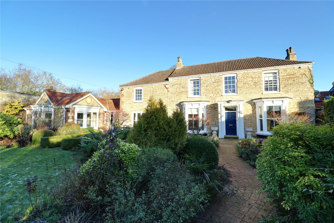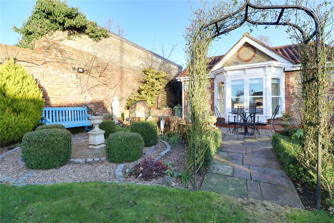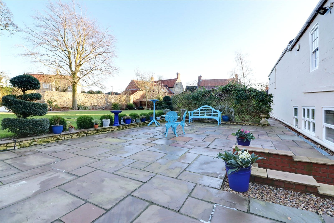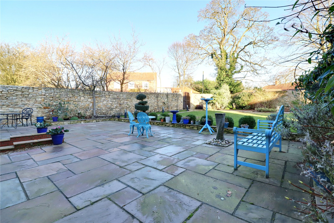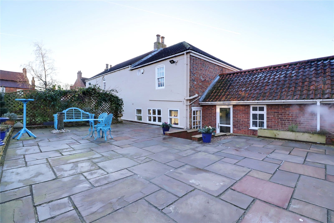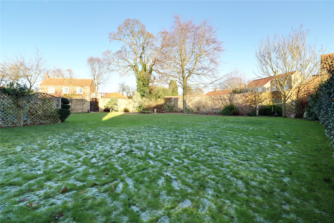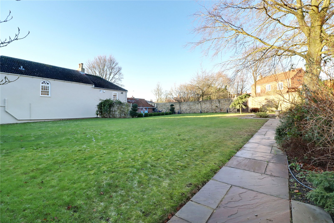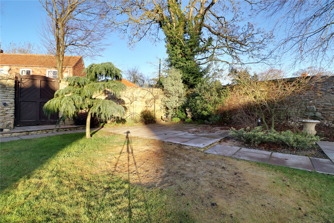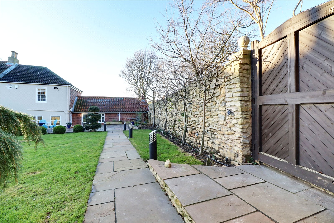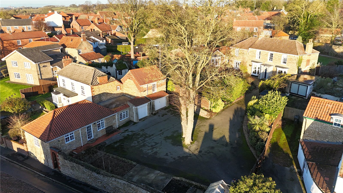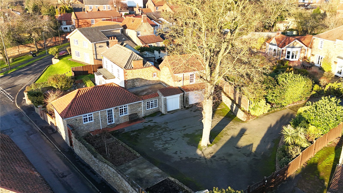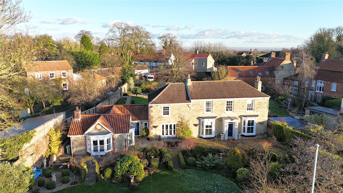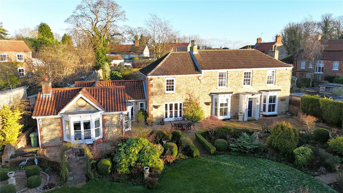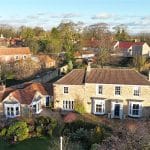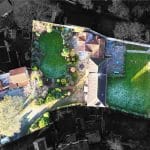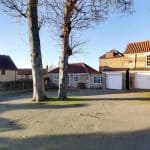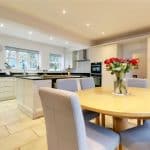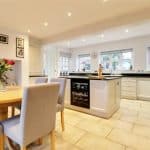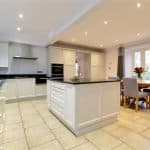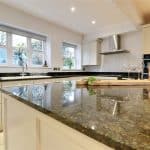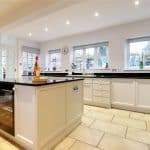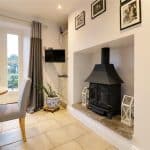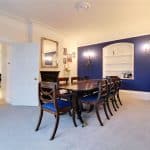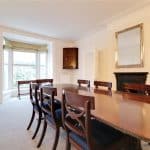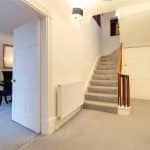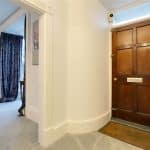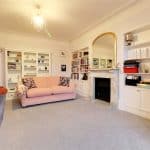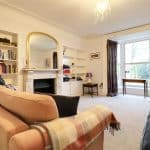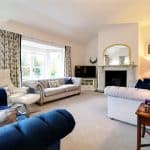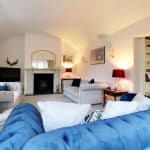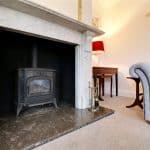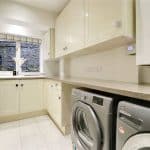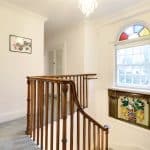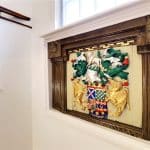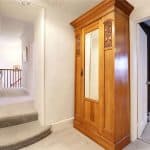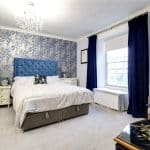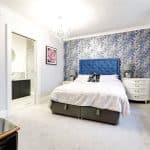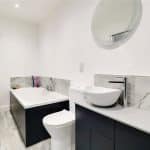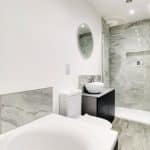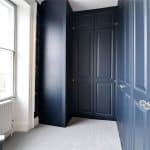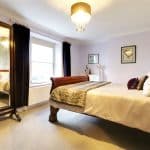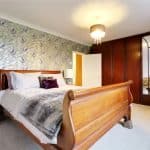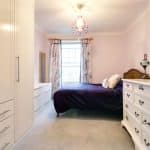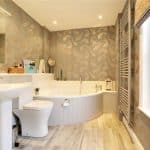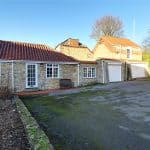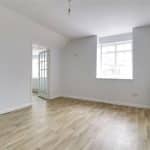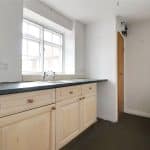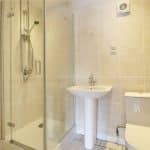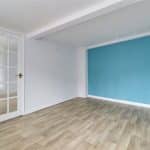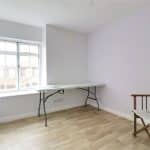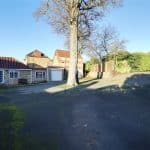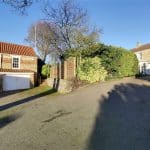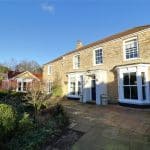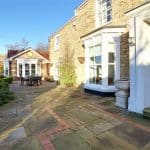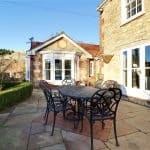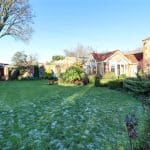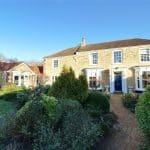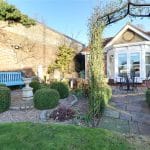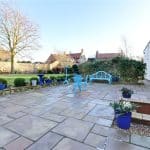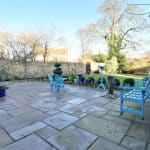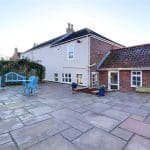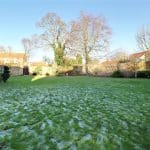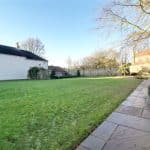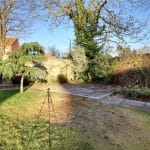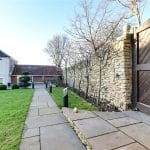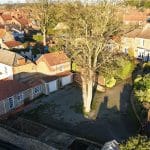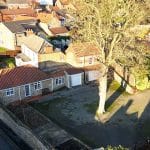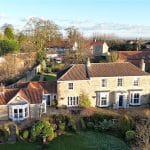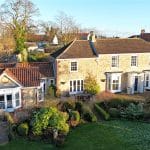Queen Street, Kirton Lindsey, Gainsborough, Lincolnshire, DN21 4NS
£695,000
Queen Street, Kirton Lindsey, Gainsborough, Lincolnshire, DN21 4NS
Property Features
- Outbuilding
Property Summary
Full Details
Central Reception Hallway 1.88m x 6.42m
With front multi paned hardwood entrance door with single glazed top light, return staircase leads to the first floor accommodation with open spell balustrading and spun newel post with under stairs storage, wall to ceiling coving, feature ceiling rose and door leads through to;
Sitting Room 4.2m x 4.88m
With a projecting large feature vertical sliding sash bay window with secondary glazing, central live flame coal effect gas fire with handsome marble surround and projecting hearth with bespoke fitted displaying storage cabinets to either side, picture railing and wall to ceiling coving.
Formal Dining Room 3.9m x 5m
Plus a front projecting hardwood vertical sliding single glazed sash window with secondary glazing, a handsome cast iron fireplace recessed display with fitted shelving, picture railing, wall to ceiling coving and door leads through to;
Bespoke Fitted Breakfasting Kitchen 5.46m x 5.44m
Benefitting from a multi aspect with surrounding hardwood double glazed windows, front facing French doors with adjoining side light leads to the garden. The kitchen enjoys an extensive range of shaker style furniture with ceramic button pull handles enjoying a complimentary granite worktop with matching uprising that incorporates a one and a half bowl sink unit with drainer to the side and block mixer tap, built-in four ring gas hob with broad stainless steel canopied extractor above, eye level double oven, warming drawer, central island, tiled flooring with underfloor heating, feature multi fuel cast iron stove on a stone flagged hearth, TV point, inset modern ceiling spotlights and glazed door leads through to;
Second Entrance Hallway 3.2m x 2.18m
With front composite entrance door and front single glazed vertical sliding sash window, rear double glazed entrance door leads to the garden, tiled effect flooring, small loft hatch and doors off to;
Fine Main Living Room 4.06m x 5.87m
Enjoying feature front and side double glazed French doors with adjoining single glazed sash windows allowing access to the front gardens, part vaulted ceiling, large inset multi fuel effect cast iron live flame fire with marble hearth and handsome surround and mantel, two single wall light points and TV point.
Study 3.05m x 2.03m
With a side hardwood double glazed window, fitted shelving and inset ceiling spotlights.
Utility Room 2.1m x 4m
With a side hardwood double glazed window, enjoying a range of gloss finished shaker style furniture with chrome pull handles and a patterned high gloss top incorporating a ceramic sink unit with drainer to the side and block mixer tap, space and plumbing for appliances, tiled flooring, wall mounted gas fired condensing central heating boiler with programmer and inset ceiling spotlights.
Cloakroom 1.32m x 2.1m
ith a rear single glazed window with patterned glazing, providing a two piece suite In white comprising a close couple low flush WC with adjoining vanity wash hand basin set within a wooden style top, tiled effect flooring and inset LED spotlights.
First Floor Landing
Has continuation of open spell balustrading and matching handrail, rear single glazed vertical sash sliding window with secondary glazing and coloured glazed top light, feature panelled inset, built-in linen cupboard, loft access and rear circular feature window.
Master Bedroom 1 4.04m x 3.35m
With front vertical sliding single glazed sash window with secondary glazing, wall to ceiling coving, ceiling rose, sliding door through to the en-suite and door leading to;
Dressing Room 2.13m x 2.77m
With front vertical sliding single glazed sash windows with secondary glazing and being generously fitted with Royal Blue finished wardrobes with crystal effect pull handles with lined fittings.
En-Suite Bathroom 1.4m x 4.11m
Enjoying a newly fitted suite in white comprising a low flush WC, feature oval wash hand basin set within a patterned top with tiled splash back and storage cabinets beneath, matching double ended bath and walk-in double shower cubicle with overhead main shower and glazed screen, tiling to walls with display recess and fitted chrome towel rail and inset ceiling spotlights.
Main Family Bathroom 3.25m x 2.08m
With rear vertical sliding single glazed sash window with palm shield glazing enjoying a four piece suite in white comprising a low flush WC with pedestal wash hand basin, corner fitted panelled bath with moulded seat, a walk-in shower cubicle with overhead main shower and inset ceiling spotlights.
Front Double Bedroom 2 4.72m x 3.33m
With front single glazed vertical sliding sash window with secondary glazing, fully fitted bank of mahogany wardrobes to one wall with two mirrored fronts and wall to ceiling coving.
Front Double Bedroom 3 3.02m x 4m
With front sliding single glazed sash window to the front with secondary glazing, enjoying newly fitted bedroom furniture and wall to ceiling coving.
Grounds
The property sits in extremely private gardens of an excellent size offering a central town position yet maintaining excellent privacy, access if available from Queen Street with double opening arched top timber gates leading to a substantial tarmac driveway that allows access to the annex and garages with a continuation between mature shrub borders leading to the main house where there is a flagged drive. The flag work continues across the front of the property providing an excellent area to entertain and with gardens to the front being principally lawned, intricate block pathways with mature well stocked borders and a number of further sheltered seating areas. Access is available down the side of the property granting access to the rear garden of which is surrounded by stone walls and timber fencing, providing a large flagged seating area adjoining the rear of the property with matching pathway that leads to further seating areas. The main garden itself comes principally lawned with mature borders.
Double Glazing
The property has a range of single glazed and double glazed units and where there are single glazed units a majority has secondary glazing.
Central Heating
There is a modern gas fired central heating system to radiators via a wall mounted condensing combination boiler located in the utility room.
Poachers Cottage
Entrance Hall
With multi glazed entrance door and part wooden style cushioned flooring.
Kitchen 1.65m x 3.7m
With single glazed front window with secondary glazing, a range of base and drawer units with a lime wash effect with a patterned worktop, incorporating a stainless steel sink unit and drainer to the side, plumbing for appliances, corner storage cupboard houses a wall mounted Worcester gas fired combination boiler.
Shower Room 1.6m x 2.26m
Enjoying a three piece suite in white comprising a low flush WC, pedestal wash hand basin, corner shower cubicle with overhead main shower and glazed screen, tiled flooring and part tiling to walls.
Lounge 3.45m x 4.1m
With front single glazed window with secondary glazing, cushioned flooring and doors through to;
Front Double Bedroom 1 3.1m x 4.2m
With single glazed front window with secondary glazing and cushioned flooring.
Bedroom 2 2.7m x 2.62m
With side single glazed window with secondary glazing and cushioned flooring.
Annex Glazing
Single glazed units.
Annex Central Heating
There is a gas fired central heating system.
Study/Games Room 4.75m x 4.32m
Above the garage there is a studio/games room with single glazed front window, a hardwood entrance door, internal power and lighting, pitched roof with part storage.
Garage 1 5.6m x 4.85m
With a folding opening front vehicular entrance door, internal power and lighting and fitted shelving with open access to;
Garge 2 2.18m x 5.5m
With folding timber entrance doors, internal power and lighting and would be ideal as a garden store or motorbike garage.

