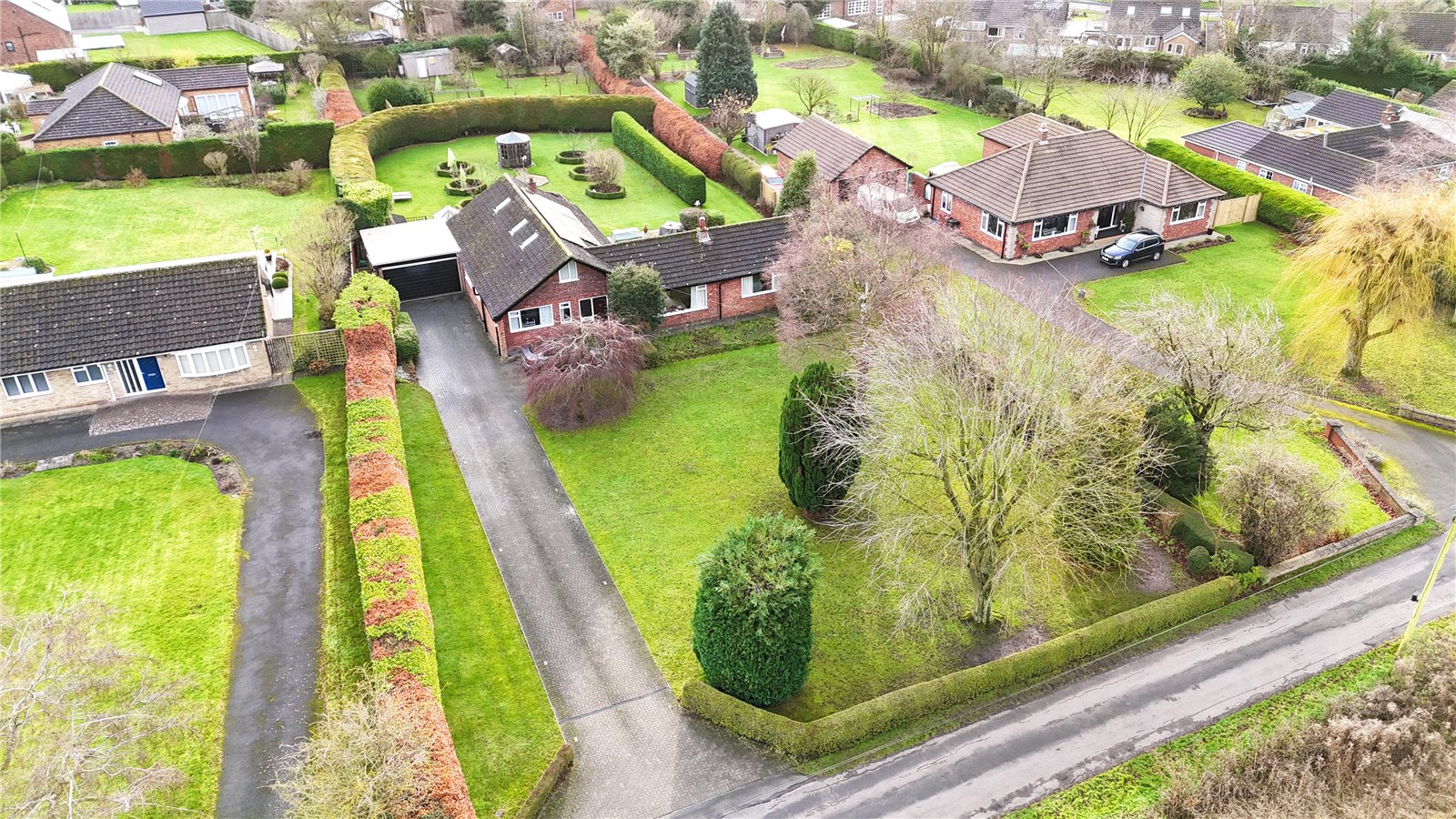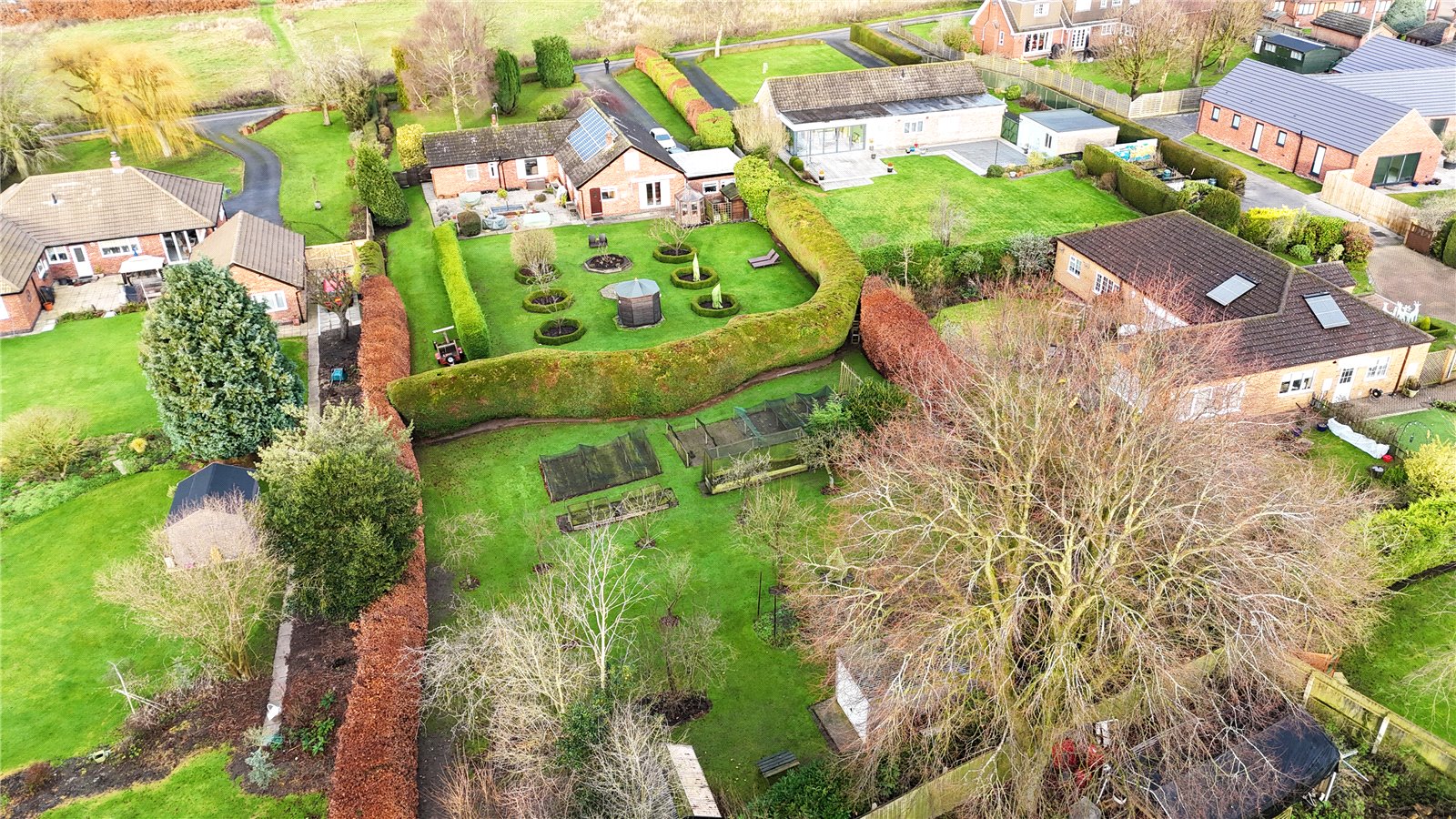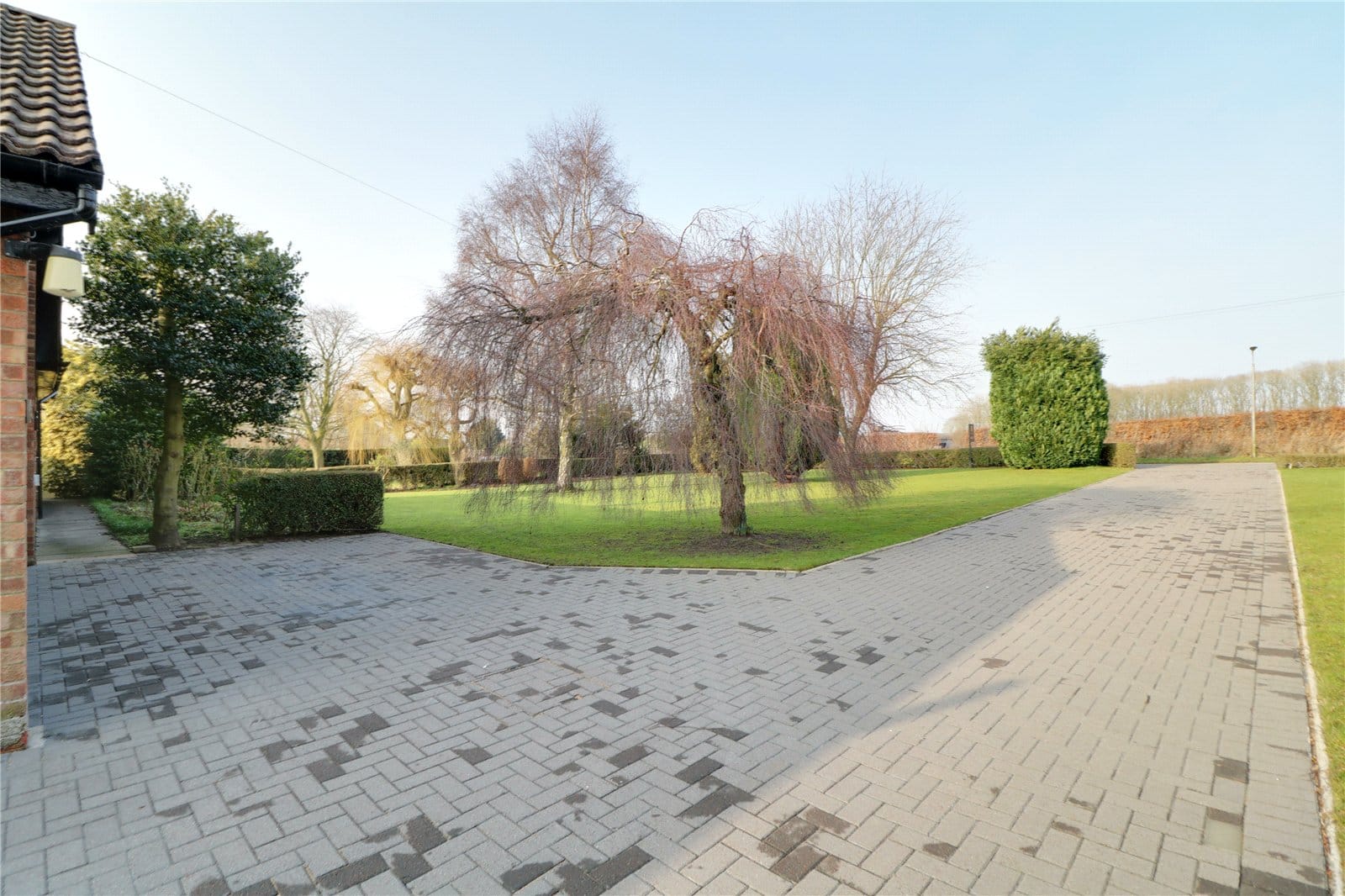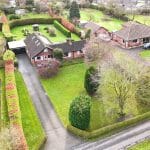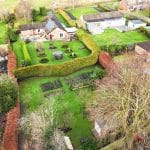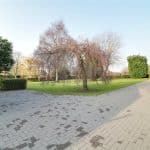New Road, Worlaby, Brigg, Lincolnshire, DN20 0PE
£550,000
New Road, Worlaby, Brigg, Lincolnshire, DN20 0PE
Property Summary
Full Details
Central Entrance Hallway
Enjoys a front hardwood glazed entrance door with adjoining frosted glazing window, built-in airing cupboard which houses the cylinder tank, wall mounted Honeywell thermostatic control, a second built-in storage cupboard and internal doors allowing access off to;
Cloakroom
With a front uPVC double glazed window with frosted glazing and a two piece suite comprising of a low flush WC and a wall mounted wash hand basin with tiled splash backs.
Spacious Fine Main Lounge 4.85m x 6.1m
Enjoying a dual aspect with front and rear uPVC double glazed window, wall to ceiling, TV input, a feature gas coal effect fireplace and internal doors allowing access off to;
Inner Hallway
Has a rear uPVC double glazed window and a further door allowing access off to;
Ground Floor Double Bedroom 1 3.6m x 4.85m
With a front hardwood glazed window and TV input.
Ground Floor Shower Room 1.1m x 3.63m
With a rear hardwood frosted glazed window and a three piece suite comprising of a double walk-in shower cubicle with overhead chrome main shower with tiled splash back and sliding glazed door, a low flush WC and a pedestal wash hand basin and tiled walls.
Dining Room 3.05m x 3.81m
With a side hardwood glazed window, a dog legged oak staircase leads to the first floor accommodation and a further internal door which allows access off to;
Breakfast Kitchen 3.03m x 5.01m
With surrounding hardwood glazed windows. The kitchen includes a range of pine fronted low level units, drawer units and wall units with glazed fronts and quartz working top surfaces incorporating a one and a half stainless steel sink unit with block mixer tap and drainer to the side with tiled splash backs, built-in four ring Indesit gas hob, plumbing for a dishwasher, further integral appliances include a Indesit electric oven with matching grill and vinyl flooring.
Rear Sitting Room 4.52m x 3.63m
With sliding uPVC double glazed doors and TV input.
Front Office/Bedroom 3 3m x 3.33m
With a front hardwood glazed window.
Family Bathroom 3.3m x 2.4m
With a side hardwood glazed window and a three piece suite comprising of a single walk-in shower cubicle with overhead chrome main shower with tiled splash backs and glazed door, a corner jacuzzi fitted bath with an adjoining vanity wash hand basin with gloss storage units beneath, further tiled walls and cushioned flooring.
Ground Floor Double Bedroom 2 3.3m x 3.66m
With a side hardwood glazed window, TV input and a bank of fitted wardrobes with matching draws and storage units above.
First Floor Landing
Enjoys a Velux roof light, built-in storage cupboards and internal doors allowing access off to;
Large Rear Double Bedroom 4 3.89m x 4.6m
With a rear uPVC double glazed window, storage unit in the eaves and further side Velux skylight.
First Floor Shower Room 1.8m x 2.57m
With a rectangular vanity wash hand basin with storage units beneath, a walk-in shower cubicle with overhead chrome main shower, inset spotlights, extractor fan and a glazed door and cushioned flooring.
Front Double Bedroom 5 4.52m x 3.89m
With a front uPVC double glazed window and a side Velux skylight.
Double Garage 5.54m x 4.83
Grounds
Occupying a substantial mature private plot that comes principally lawned with a variety of trees, shrubs and boundary hedging. A fantastic patio entertainment area leads out from the kitchen, ideal for sitting and relaxing in the summer months. To the rear of the garden enjoys a generous orchard area with a range of vegetable patches and fruit trees, along with a further storage garage. Access leads down either side of the bungalow to a large driveway allowing ample parking for multiple vehicles with a direct approach to a spacious double garage.

