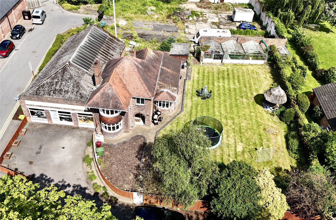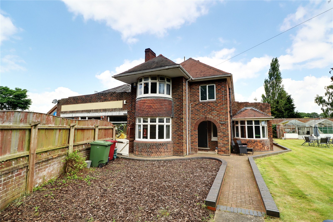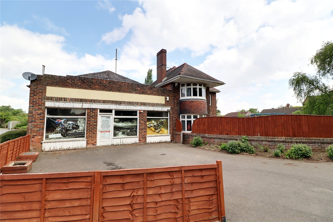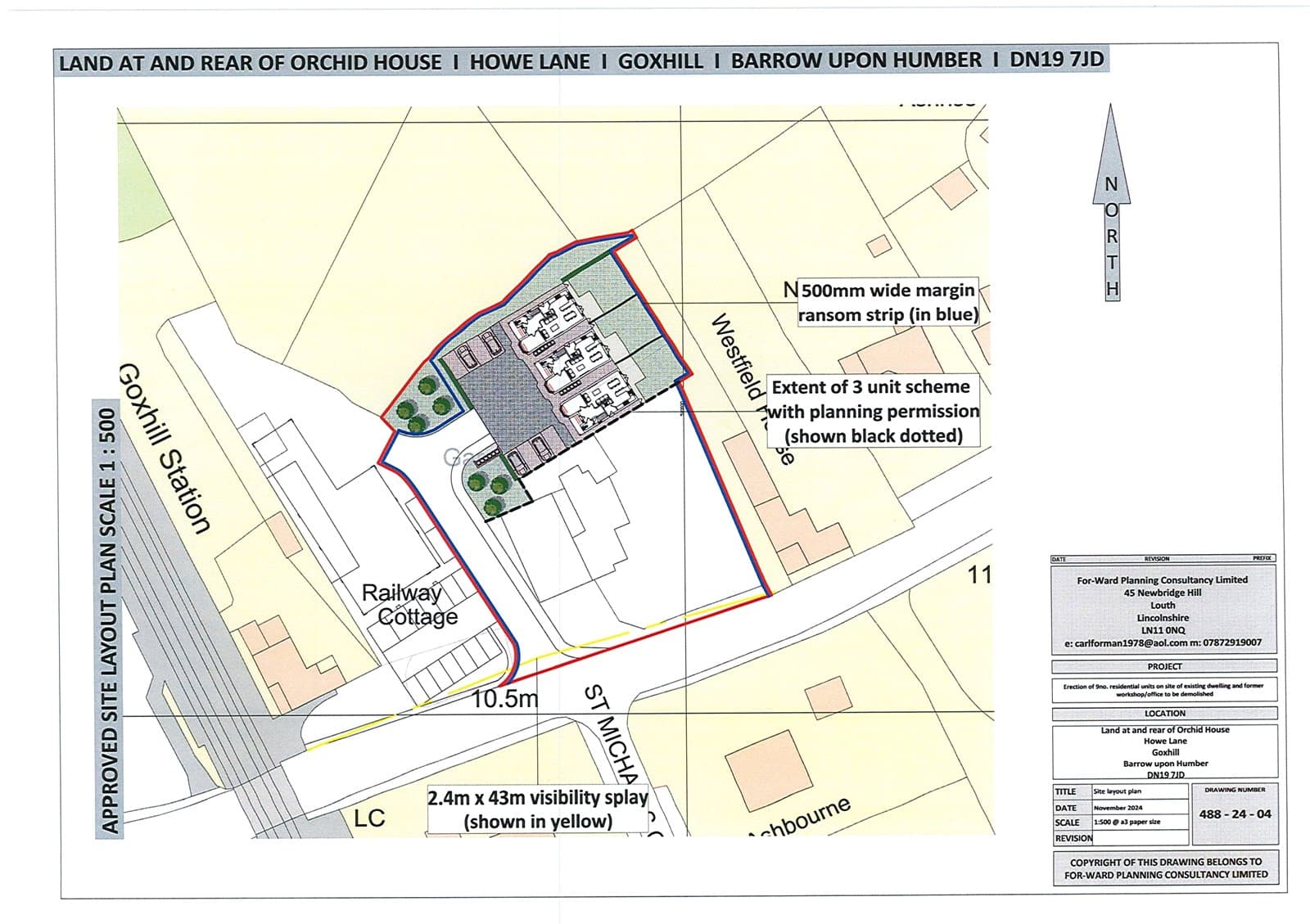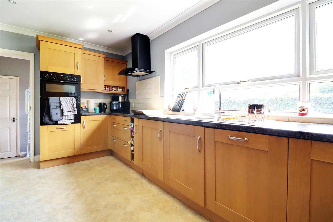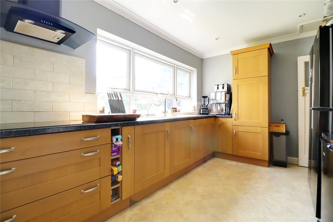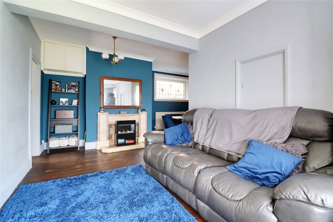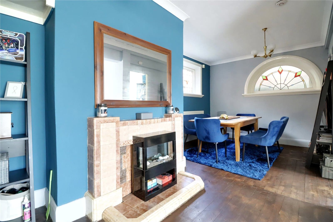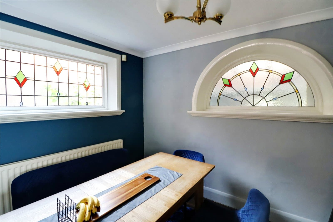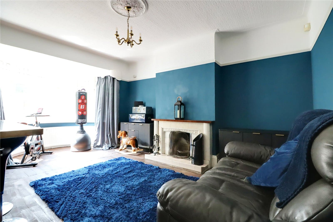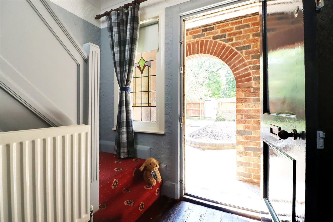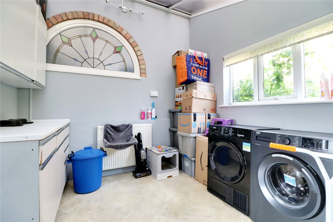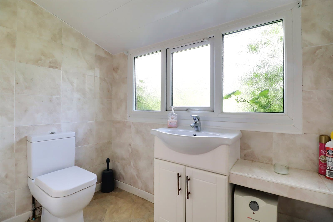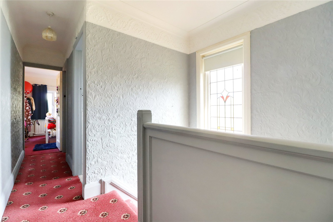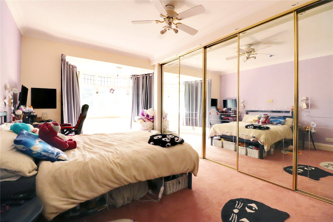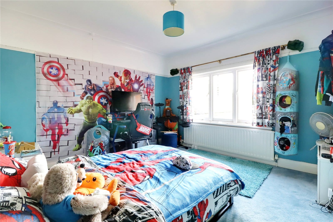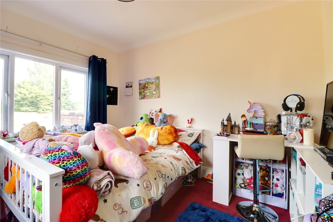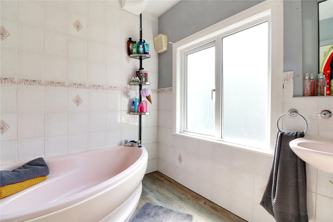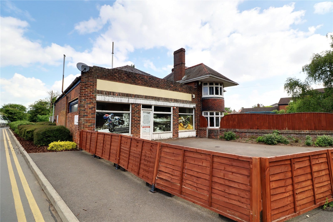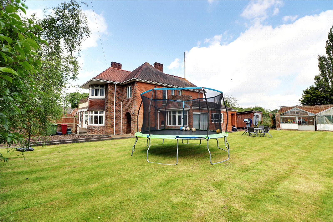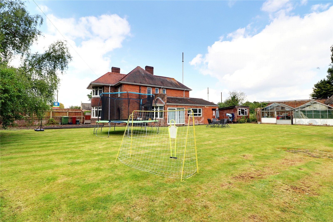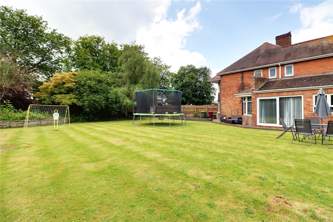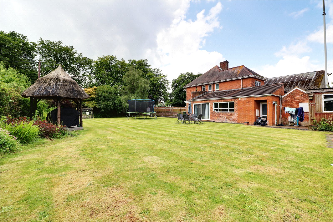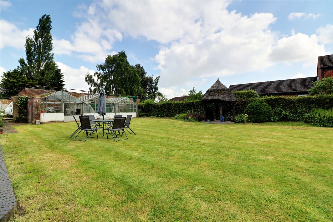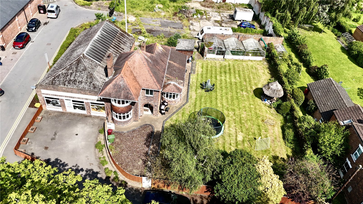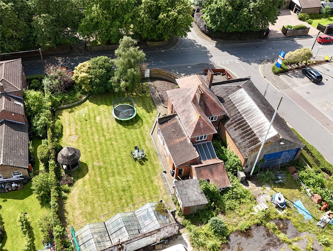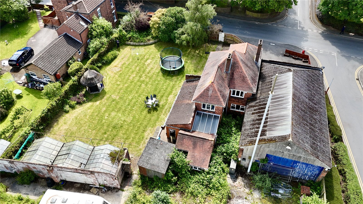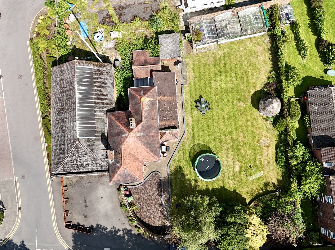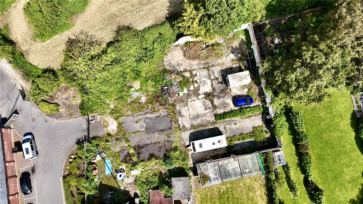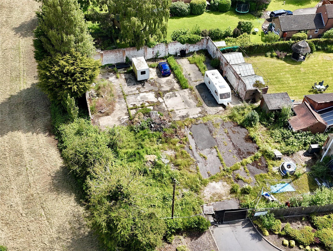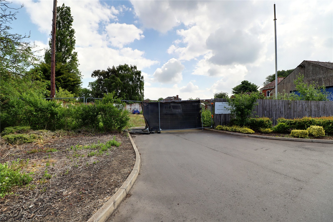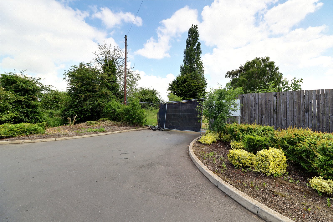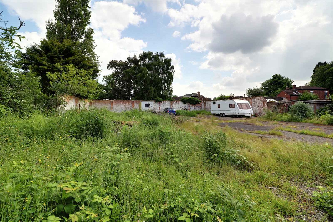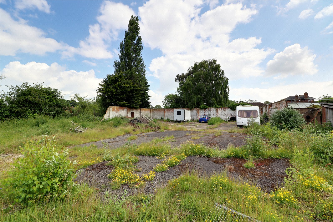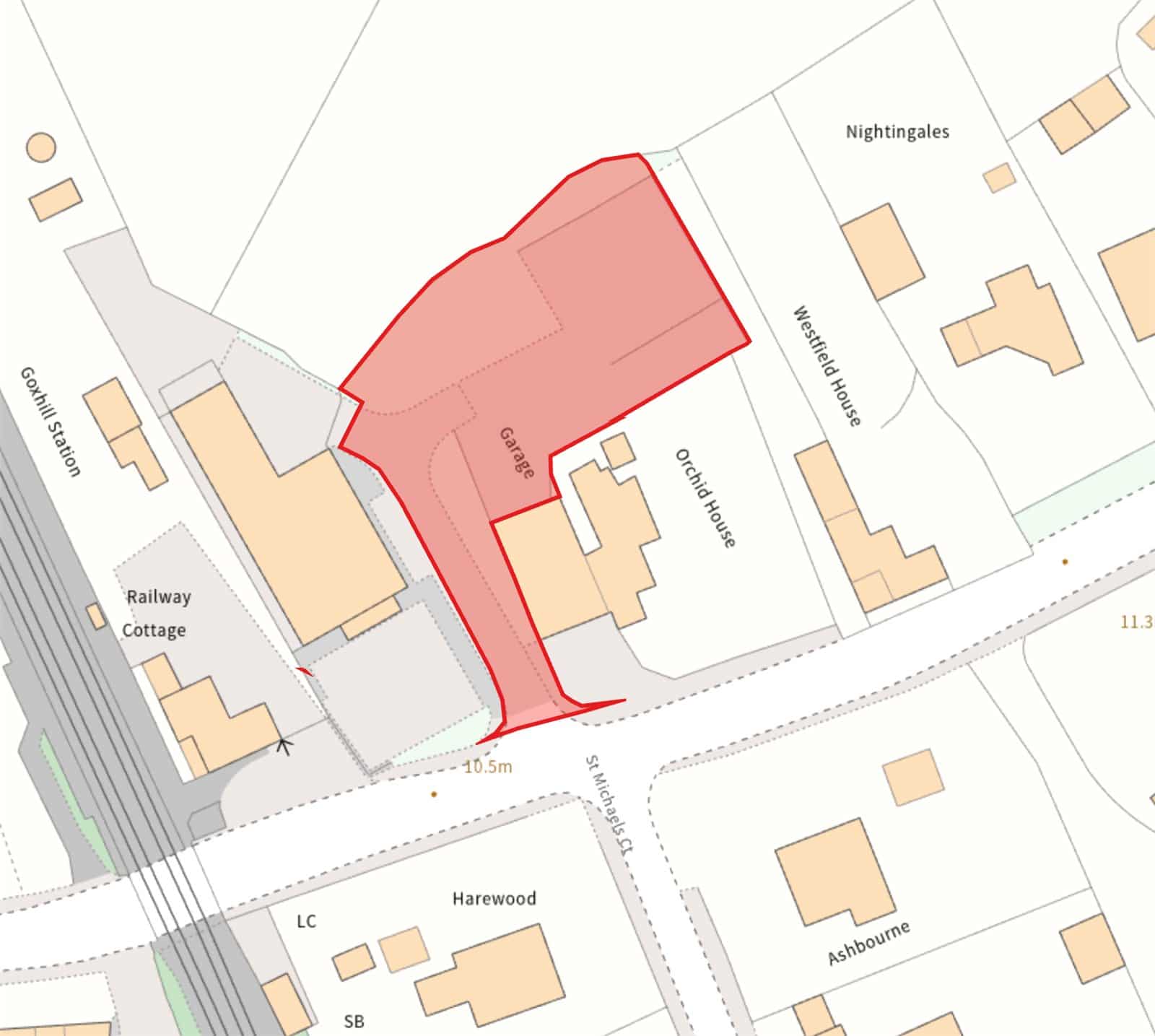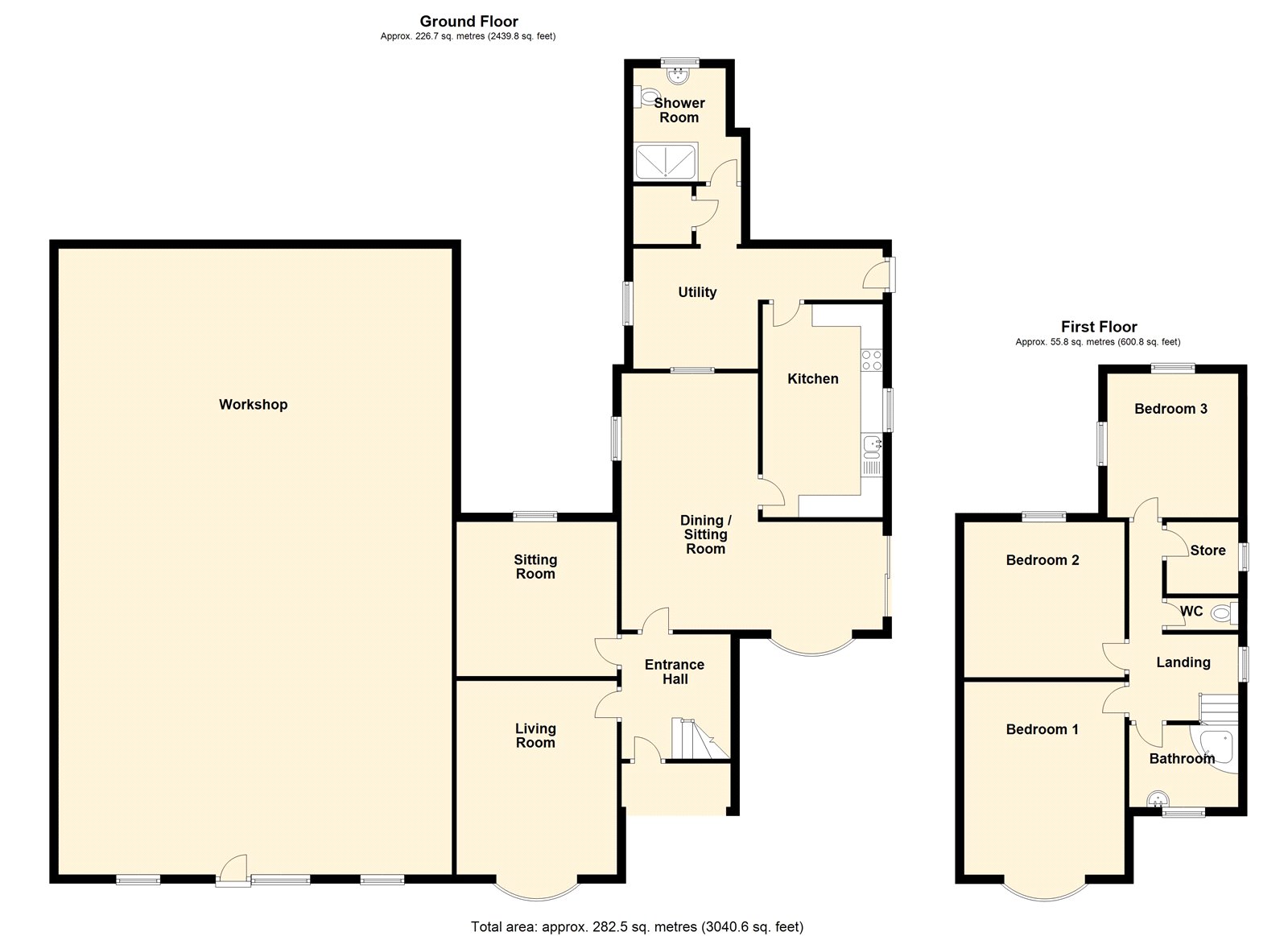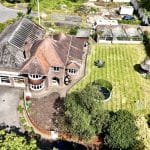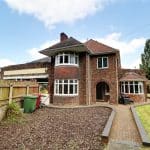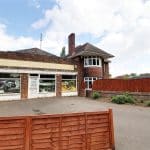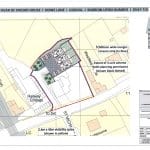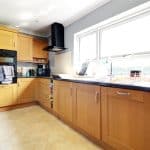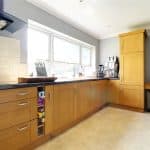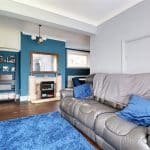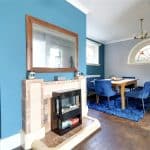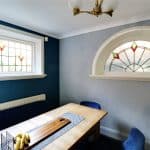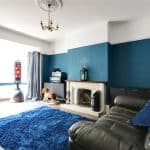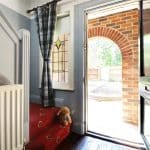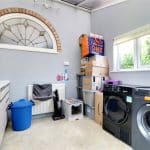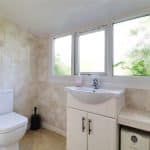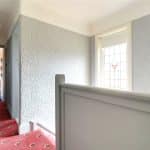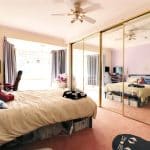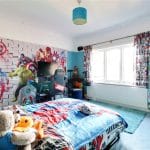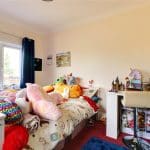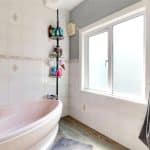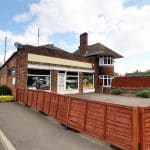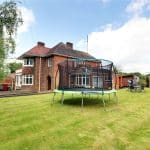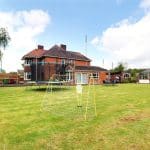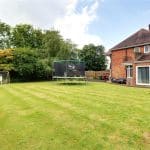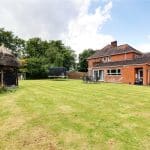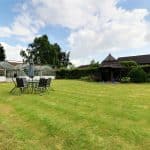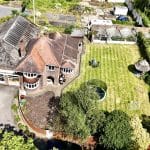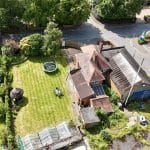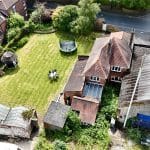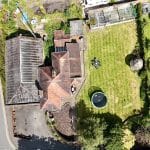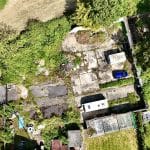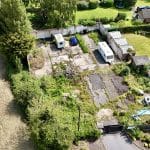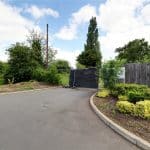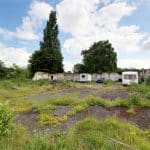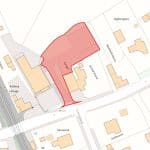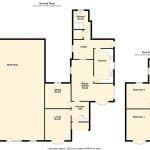Howe Lane, Goxhill, Barrow-upon-Humber, DN19 7JD
£495,000
Howe Lane, Goxhill, Barrow-upon-Humber, DN19 7JD
Property Features
- Outbuilding
Property Summary
Full Details
Entrance Hallway 2.46m x 2.82m
With a panelled hardwood entrance door, feature original leaded and patterned single glazed windows, exposed floor boards, staircase to the first floor accommodation with understairs storage and wall to ceiling coving.
Front Lounge 3.63m x 4.4m
Plus a projecting hardwood double glazed curved bay window with leaded toplight, exposed floorboards, open fireplace with tiled surround and wooden mantel, picture railing and ceiling rose.
Rear Sitting Room 2.64m x 3.5m
With a rear uPVC double glazed window, laminate flooring and built-in storage cupboard with fitted shelving.
L-Shaped Sitting/ Dining Room 5.4m x 5.8m
Having a multi aspect with front projecting uPVC double glazed curved bay window with leaded and patterned top light, side uPVC sliding patio doors leads to the garden and a side feature hardwood leaded patterned glazed window, feature internal matching window, tiled fireplace, wooden flooring and wall to ceiling coving.
Kitchen 2.72m x 4.52m
With a side uPVC double glazed window. The kitchen enjoys a range of oak effect shaker style units with brushed aluminum style pull handles with complementary patterned rolled edge working top surface with tiled splash backs that incorporates a one and a half bowl stainless steel sink unit with drainer to the side and block mixer, built-in four ring electric hob with overhead extractor and eye level double oven, tiled effect cushioned flooring, wall to ceiling coving, inset ceiling spotlights and doors through to;
Utility Room 2.84m x 2.72m
Plus door opening recess with side uPVC double glazed window and a uPVC entrance door allowing access to the garden, a range of white fronted base, drawer and wall units with aluminum trim, space for an automatic washing machine and dryer, tiled flooring, built-in boiler room and doors to;
Ground Floor Shower Room 2.33m x 2.56m
With a rear uPVC double glazed window with patterned glazing, a three piece suite comprising a low flush WC, vanity wash hand basin with storage cabinet beneath and a walk-in shower cubicle with mermaid boarding to walls, overhead electric shower, PVC clad to ceiling, inset ceiling spotlight, tiling to walls with chrome towel rail and tiled effect cushioned flooring.
First Floor Landing 2.46m x 2.06m
Has side feature patterned and leaded glazed window and loft access.
Front Double Bedroom 1 3.63m x 4.37m
Plus a projecting curved hardwood single glazed window with leaded top light. a fully fitted bank of wardrobes to one wall with sliding mirrored fronts and wall to ceiling coving.
Rear Double Bedroom 2 3.63m x 3.5m
With a rear hardwood single glazed window, picture railing and wall to ceiling coving.
Rear Double Bedroom 3 2.95m x 3.3m
Having a dual aspect with a rear uPVC double glazed window, side hardwood single glazed window and wall to ceiling coving.
Landing Toilet
With side single glazed window, low flush WC, part tiling to walls and a large built-in storage cupboard with side window.
Family Bathroom 2.41m x 1.85m
With front uPVC double glazed window with inset obscured glazing, a two piece suite comprising a pedestal wash hand basin, corner panelled bath with electric shower over, part tiling to walls and wooden style flooring.
Grounds
To the front the property has a large tarmac driveway providing sufficient parking an excellent number of vehicles and leads directly to the former workshop that adjoins the property with side gated access to the formal gardens. The formal gardens enjoy an excellent degree of privacy with walled and fenced boundaries, block laid pathways with dwarf edging leads to the sheltered front entrance door and around the perimeter of the property, with the main garden area itself being principally laid to lawn with mature raised flower beds.
Workshop 8.9m x 16m
Attached to the property is a former garage/workshop with entry from the front driveway with a front entrance, internal mezzanine and power and lighting.
The rear garden enjoys three substantial greenhouses and timber store shed.
Double Glazing
The property has a mixture of uPVC and timber framed windows.
Central Heating
There is a gas fired central heating system to radiators.
Buyers to Note
The vendors shall retain access rights over the road that leads to the rear yard. They shall also create a ransom strip at the rear boundary and adjoining field.

