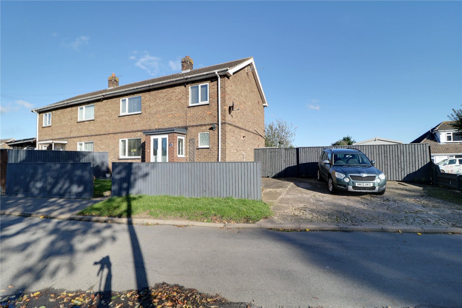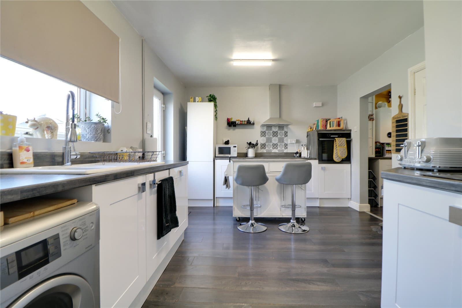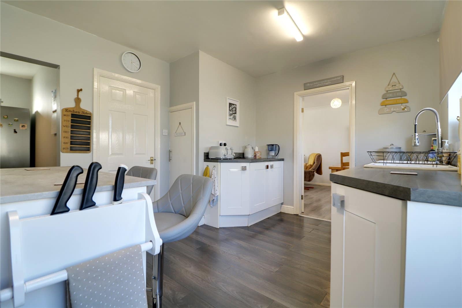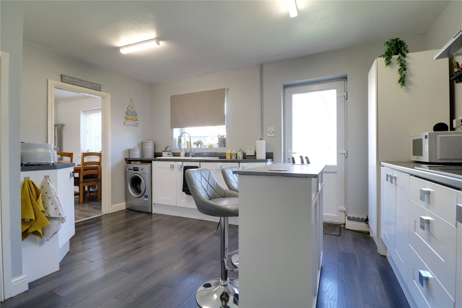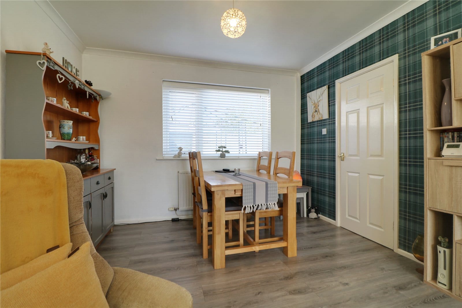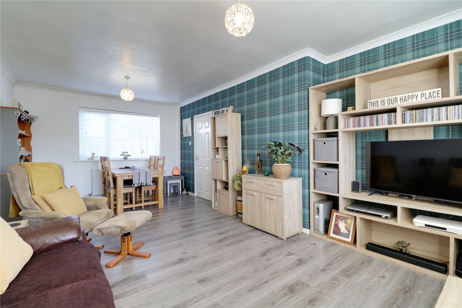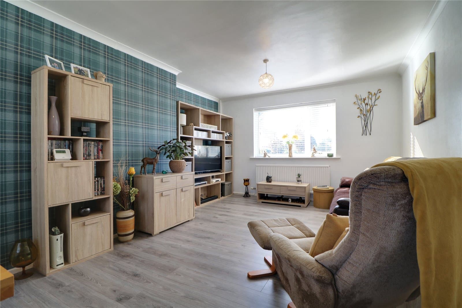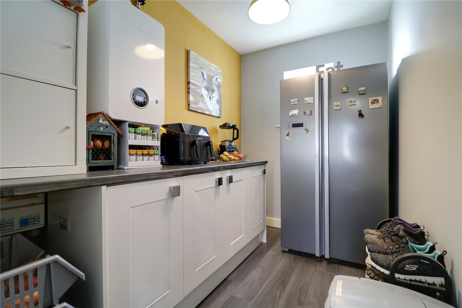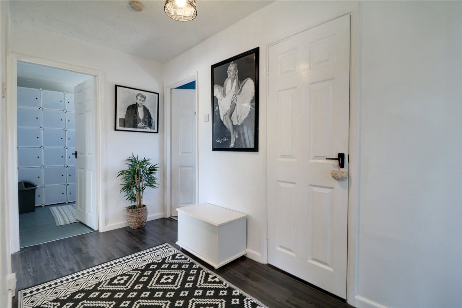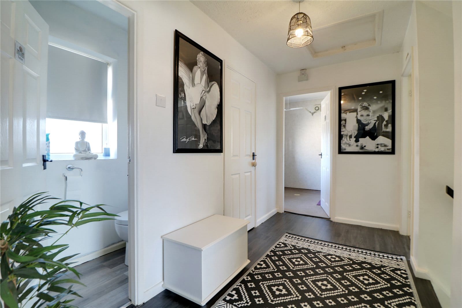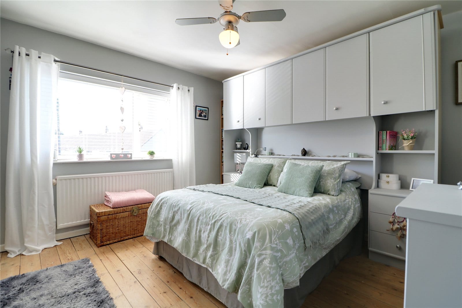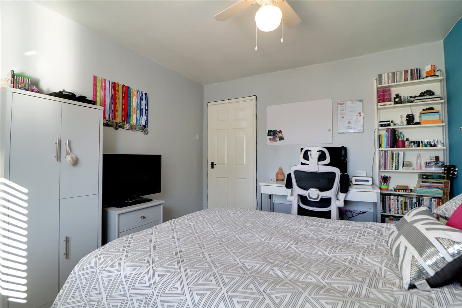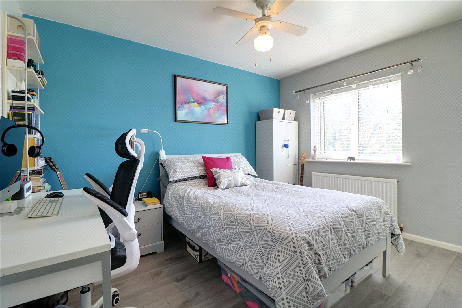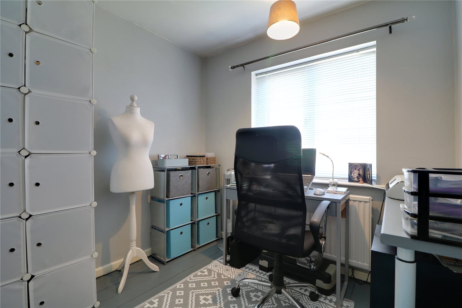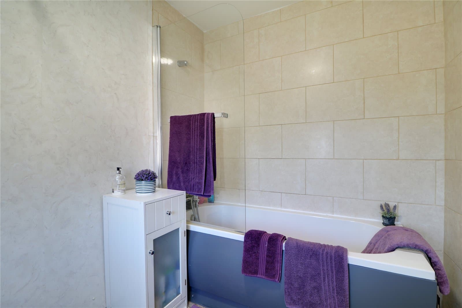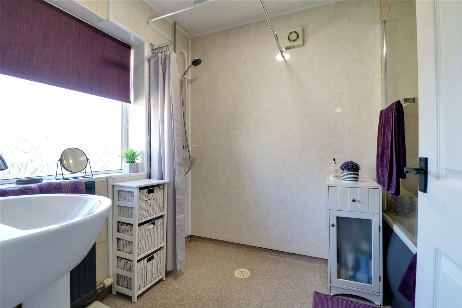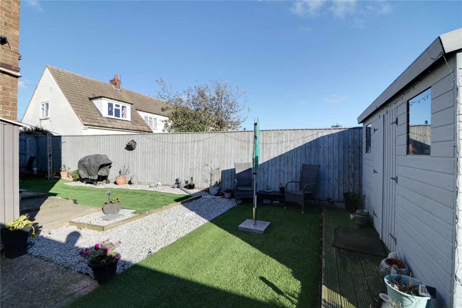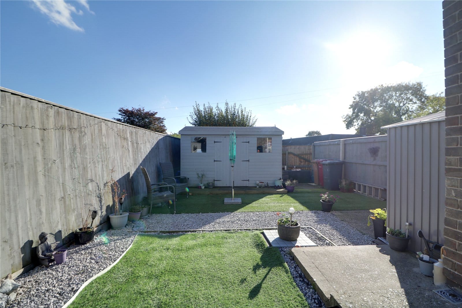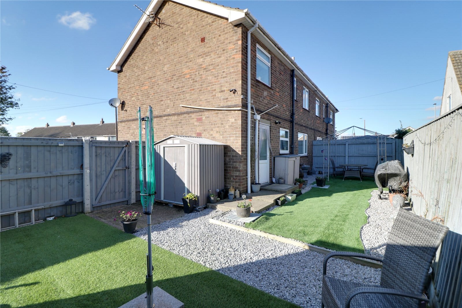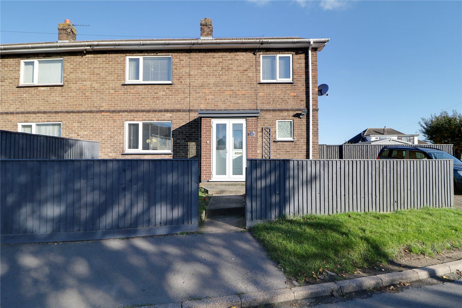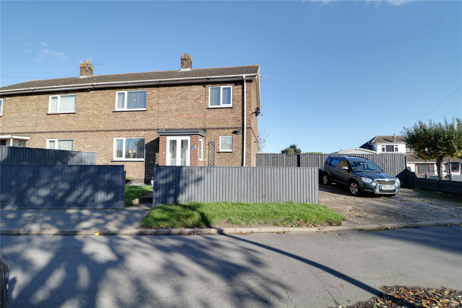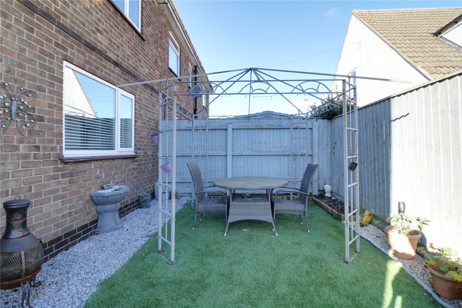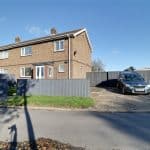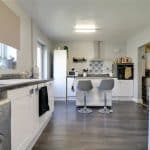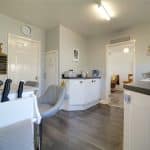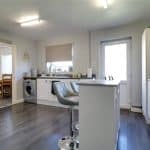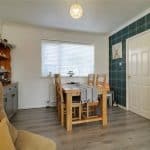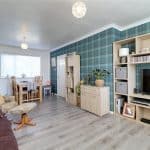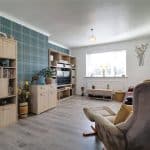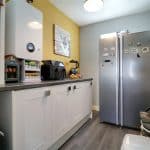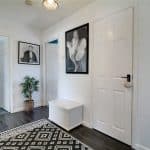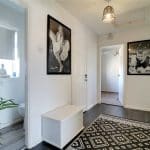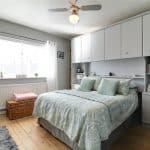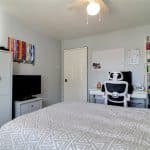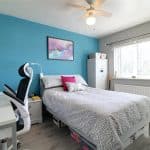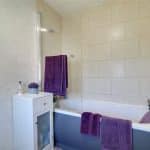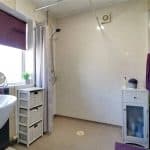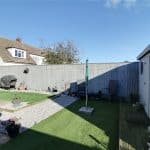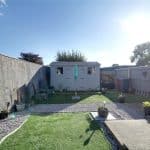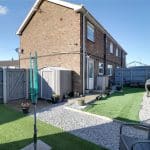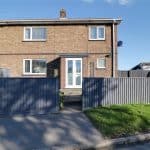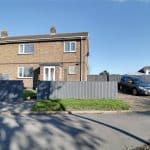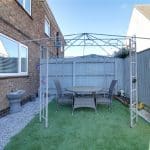Pilgrims Close, South Killingholme, Immingham, Lincolnshire, DN40 3HU
£137,000
Pilgrims Close, South Killingholme, Immingham, Lincolnshire, DN40 3HU
Property Summary
A traditional semi-detached home, situated in an established residential area and within close proximity to a range of local amenities and transport links. The well presented and proportioned accommodation thought ideal for a young family briefly comprises, central entrance porch, inner hallway, spacious main lounge and an attractive fitted breakfast kitchen with open access to a handy utility area. The first floor provides a generous landing leading to three sizeable bedrooms served by a main family bathroom and separate wc. Occupying a fully enclosed low maintenance garden which wraps around the property with artificial turf. Side gated access leads to a broad hard standing driveway allowing off street parking for a number of vehicles. Finished with full uPvc double glazing and a newly fitted gas combi central heating system. Viewing comes highly recommended. View via our Scunthorpe office. EPC Rating: D, Council Tax Band: A.
Full Details
A traditional semi-detached home, situated in an established residential area and within close proximity to a range of local amenities and transport links. The well presented and proportioned accommodation thought ideal for a young family briefly comprises, central entrance porch, inner hallway, spacious main lounge and an attractive fitted breakfast kitchen with open access to a handy utility area. The first floor provides a generous landing leading to three sizeable bedrooms served by a main family bathroom and separate wc. Occupying a fully enclosed low maintenance garden which wraps around the property with artificial turf. Side gated access leads to a broad hard standing driveway allowing off street parking for a number of vehicles. Finished with full uPvc double glazing and a newly fitted gas combi central heating system. Viewing comes highly recommended. View via our Scunthorpe office. EPC Rating: D, Council Tax Band: A.
Living Room
3.4m x 6.25m
Kitchen Breakfast Room
4.55m x 3.33m
Utility Room
1.8m x 2.74m
Master Bedroom
3.5m x 3.78m
Bedroom
3.14m x 3.5m
Bedroom
2.42m x 2.46m
Bathroom
1.93m x 2.5m

