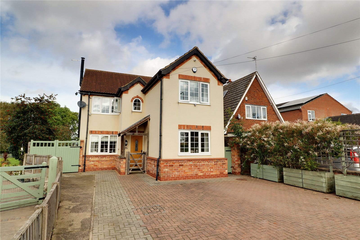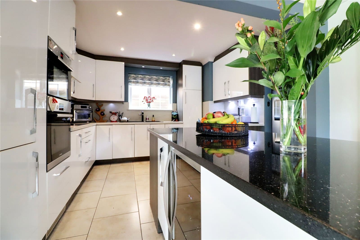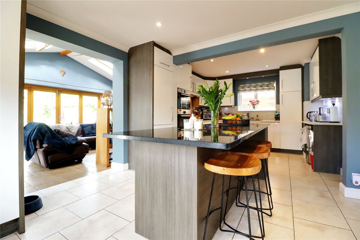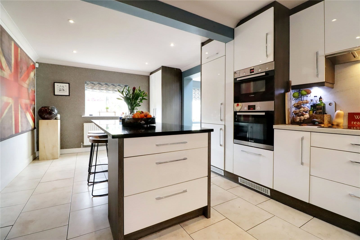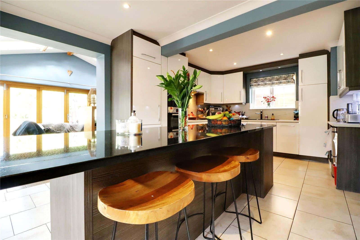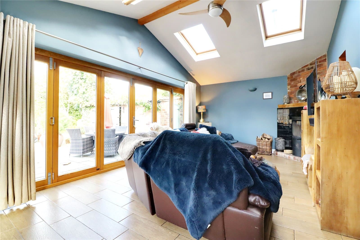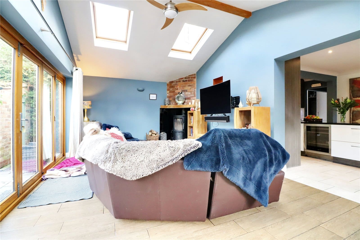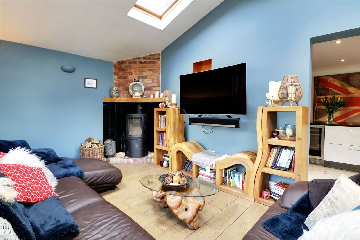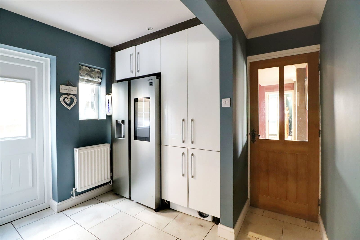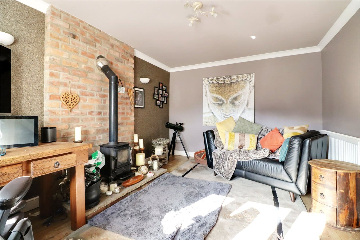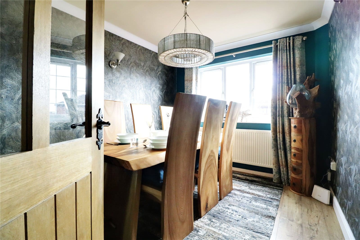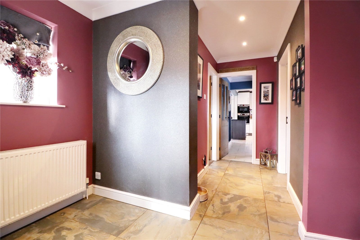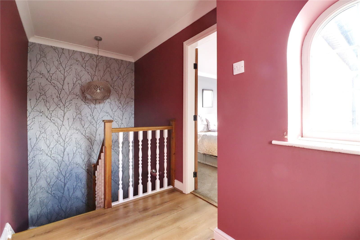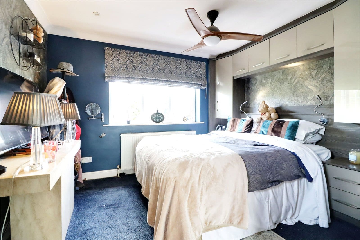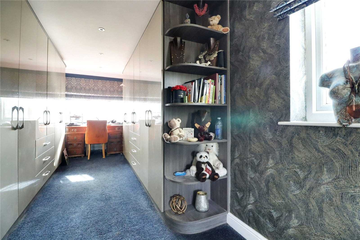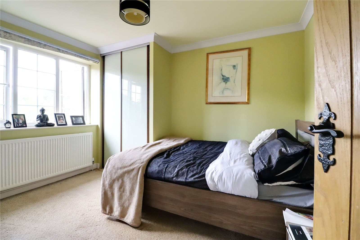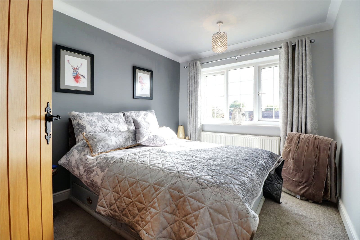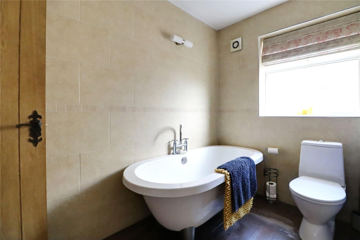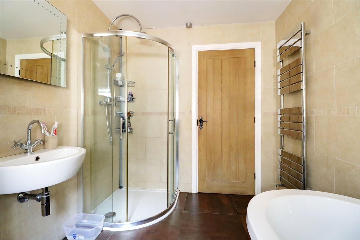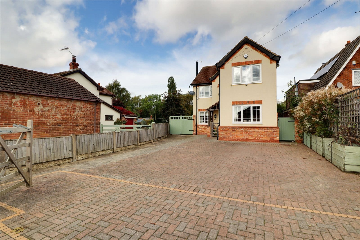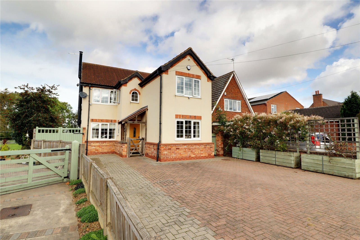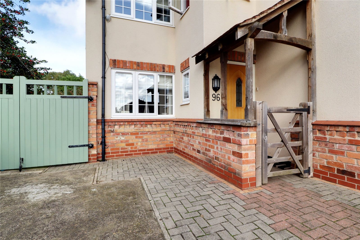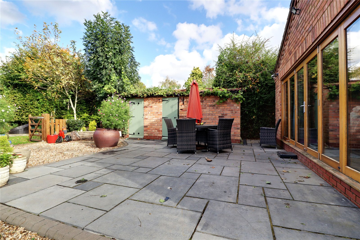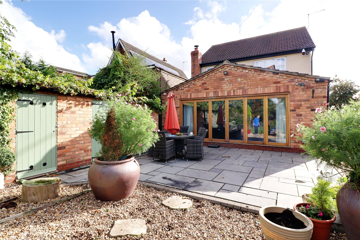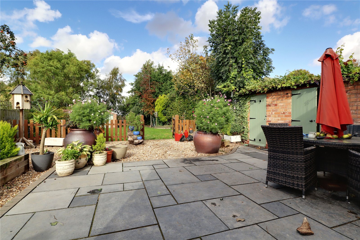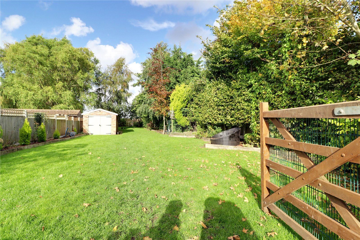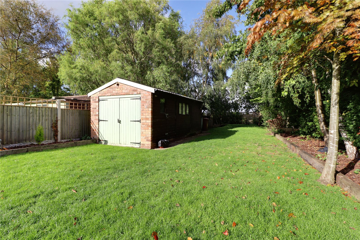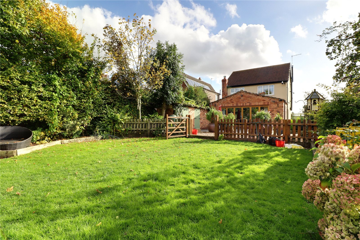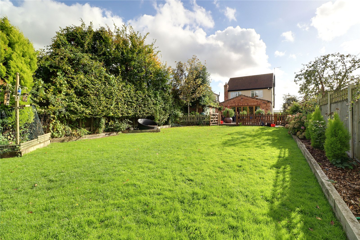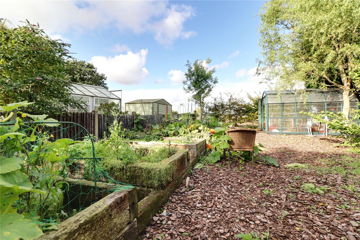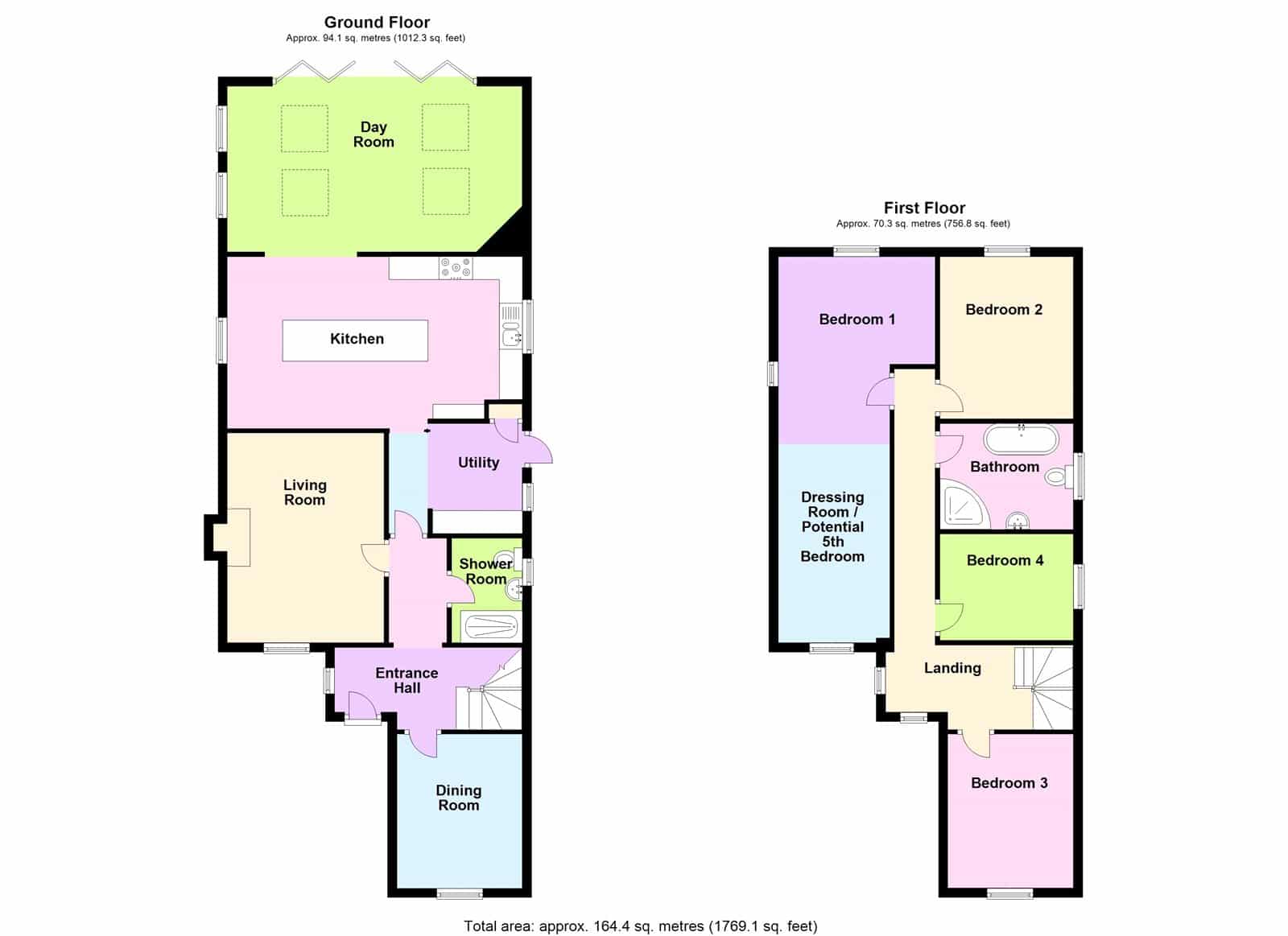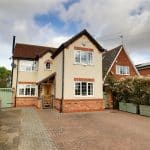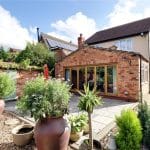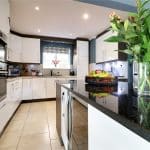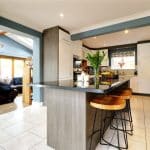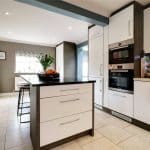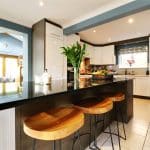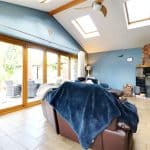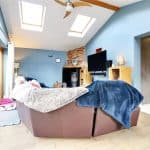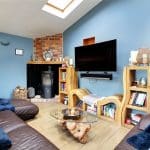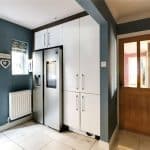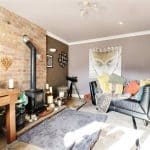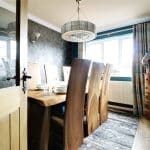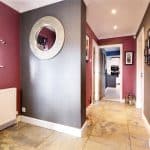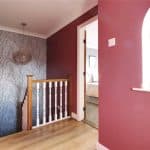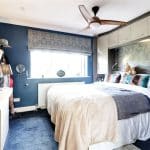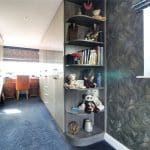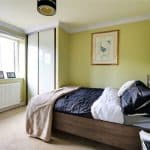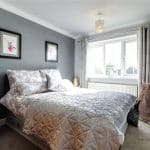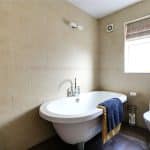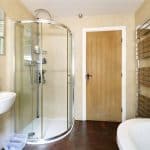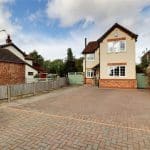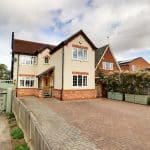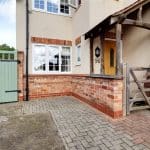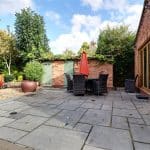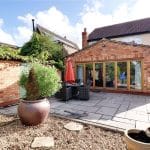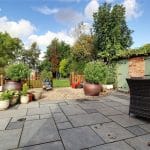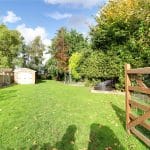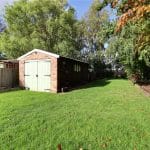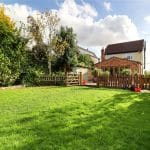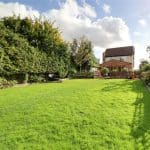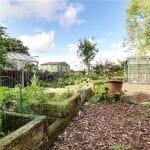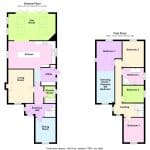Westgate Road, Belton, North Lincolnshire, DN9 1QG
£440,000
Westgate Road, Belton, North Lincolnshire, DN9 1QG
Property Summary
Full Details
Central Reception Hallway 4.1m x 1.8m
Enjoying feature front oak entrance door with patterned leaded glazing, side uPVC double glazed window, featured tiled flooring, wall to ceiling coving, inset ceiling spotlights, return staircase allows access to the first floor accommodation with understairs storage, open spell balustrading with contrasting newel post and handrail.
Formal Dining Room 2.74m x 3.35m
With a front uPVC double glazed window, attractive laminate flooring and wall to ceiling coving.
Living Room 3.42m x 4.57m
Enjoying a front uPVC double glazed window, attractive laminate flooring, feature multi fuel cast iron stove with flagged hearth and brick backing, wall to ceiling coving and TV point.
Shower Room 1.52m x 2.27m
With a side uPVC double glazed window with patterned glazing, offering a quality suite in white comprising a low flush WC, wall mounted wash hand basin, walk-in shower cubicle with tiled walls, glazed screen and overhead main shower, continuation of matching tiled flooring from the entrance hallway and fitted chrome towel rail.
Utility Room 1.95m x 2m
With side uPVC double glazed entrance door with patterned glazing and matching window, fitted with gloss white fronted furniture with chrome pull handles concealing plumbing and space for an automatic washing machine and dryer with recessed for an American style fridge freezer, tiled flooring, ceiling spotlight and built-in storage cupboard.
Feature Open Plan Breakfasting Kitchen 6.4m x 3.6m
Enjoying a dual aspect with uPVC double glazed windows to either side. The kitchen enjoys an extensive range of newly fitted gloss white fronted furniture with chrome style pull handles having a complementary worktop with matching uprising that incorporates a one and a half bowl sink unit with drainer to the side and block mixer tap, built-in electric hob with overhead extractor and eye level double oven, central breakfasting island with granite top, tiled flooring, inset modern LED spotlights and door leads through to;
Sitting Room 6.35m x 3.62m
With twin side uPVC double glazed windows, feature rear oak framed bi-folding doors allowing access to the garden, four roof lights, stylish corner cast iron stove with raised hearth, bricked backing with wooden beam mantle, TV point and wooden style tiled flooring,
First Floor Landing 4.11m x 1.8m
Enjoys front and side uPVC double glazed windows, laminate flooring, continuation of open spell balustrading, wall to ceiling coving, loft access and inset ceiling spotlights.
Feature Master Bedroom 1 3.4m x8.26m
Enjoying a multi-aspect with front, side and rear uPVC double glazed windows, generously fitted contemporary furniture, wall to ceiling coving and inset ceiling spotlights with ceiling light and fan.
Rear Double Bedroom 2 2.87m x 3.5m
With a rear uPVC double glazed window, built-in wardrobe with sliding fronts and wall to ceiling coving.
Front Double Bedroom 3 2.74m x 3.35m
With front uPVC double glazed window and wall to ceiling coving.
Bedroom 4 2.88m x 2.15m
With a side uPVC double glazed window and wall to ceiling coving.
Family Bathroom 2.87m x 2.16m
With a side uPVC double glazed window with inset patterned glazing, providing a stylish suite in white comprising a low flush WC, wall mounted wash hand basin, free standing, his and hers baths with chrome central mixer tap, shower cubicle with main shower, glazed screen, tiled flooring, tiled walls and chrome towel rail
Grounds
The front of the property is set well back from the road with a substantial block driveway providing parking for multiple vehicles with entry through double opening traditional five bar timber gates. Access if available down the side and leads to a substantial rear garden being principally lawned with mature sleeper raised shrub and planted borders. Adjoining the rear elevation and with access from the rear sitting room there is a very pleasant private flagged seating area with pebbled borders and gated access to the main garden.
Outbuildings
There is a sectional garage and brick store which has been partly converted.
Central Heating
There is a modern gas fired central heating system to radiators.
Double Glazing
The property benefits from full uPVC double glazed windows and doors.

