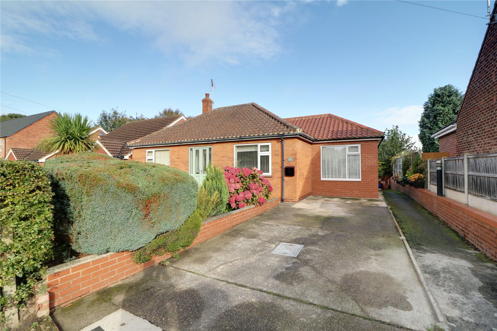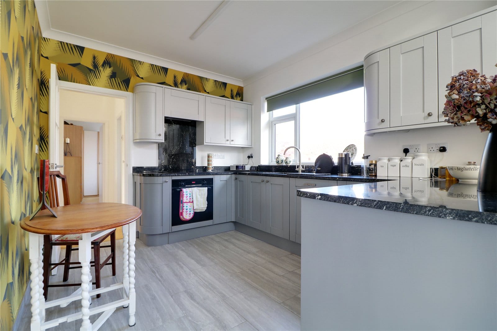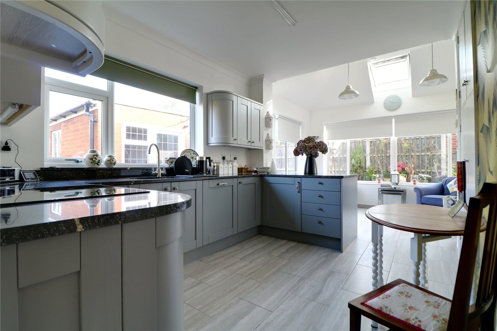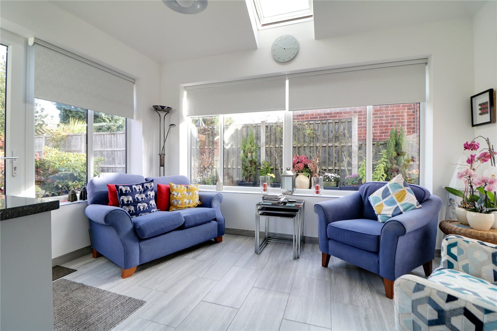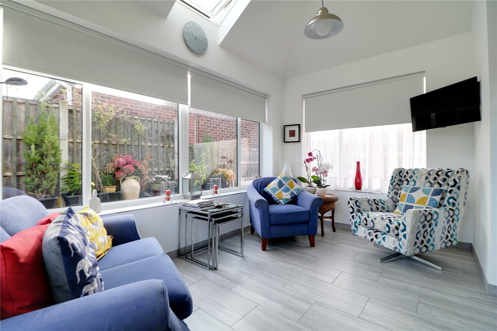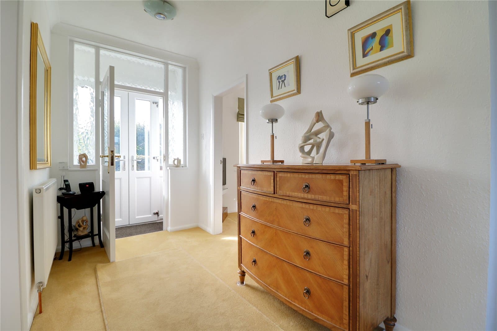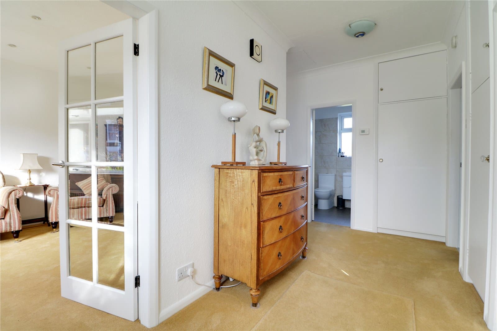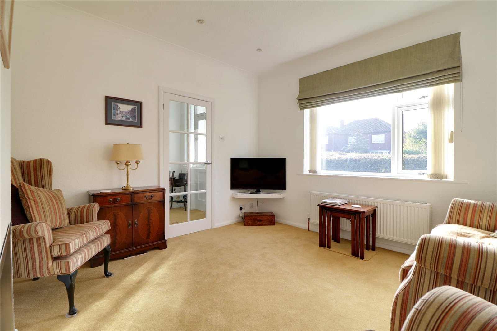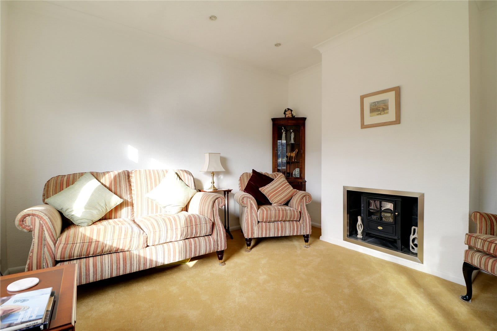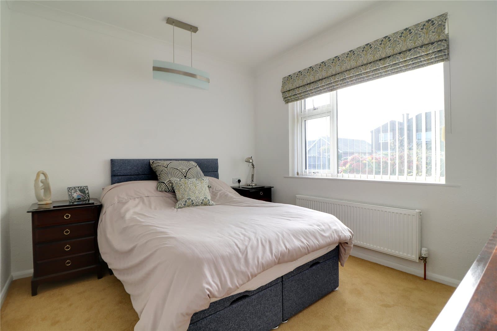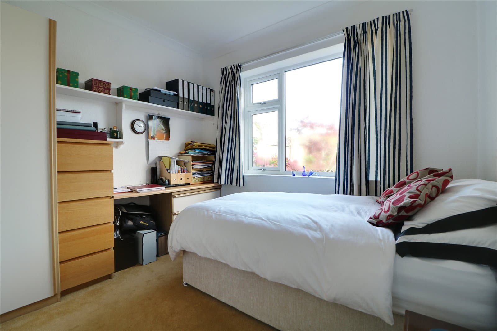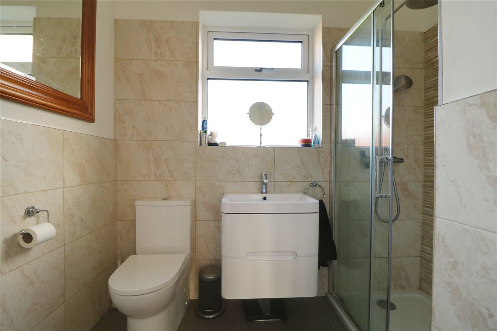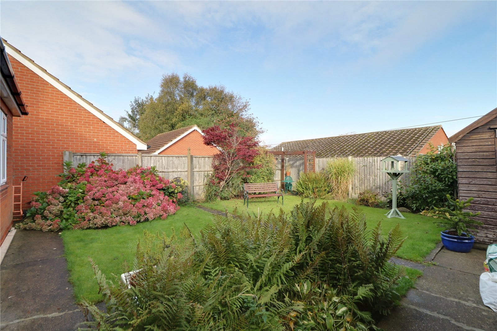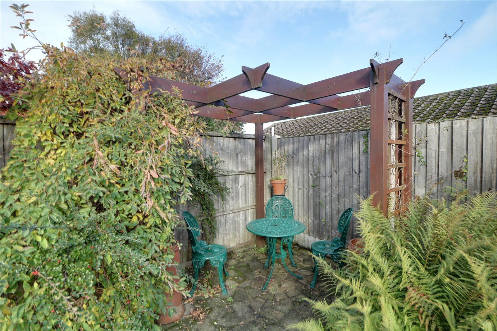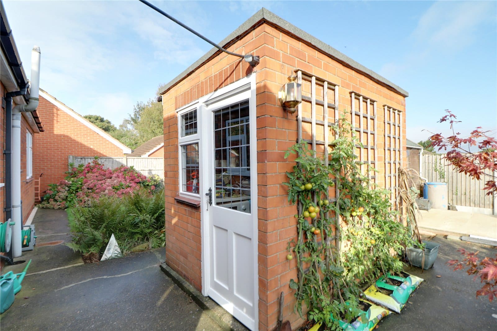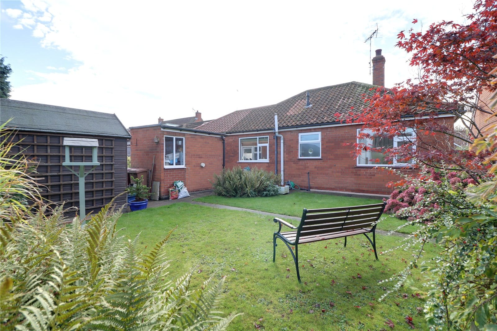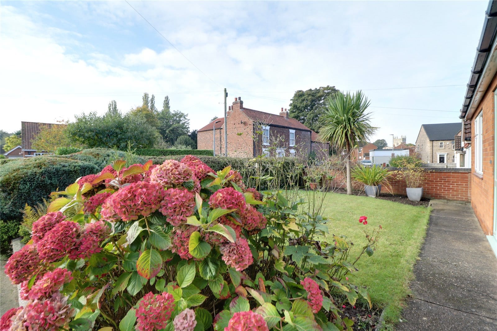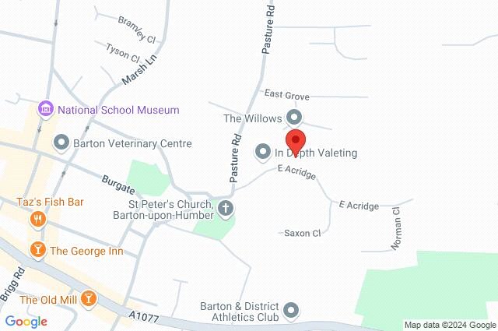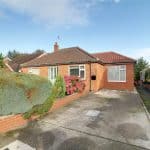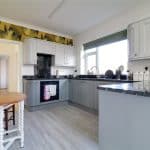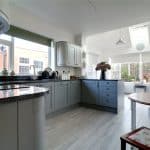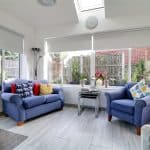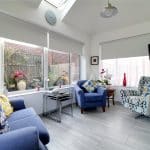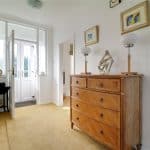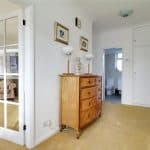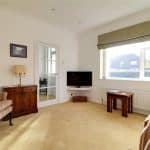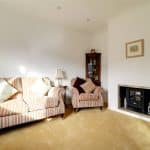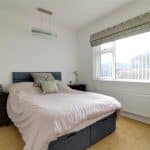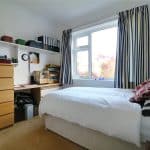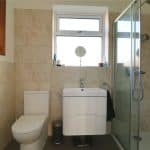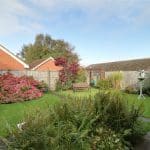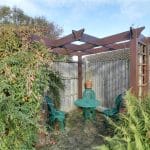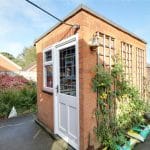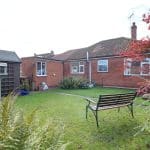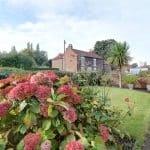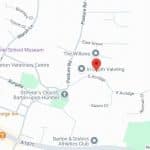East Acridge, Barton-upon-Humber, Lincolnshire, DN18 5HL
£235,000
East Acridge, Barton-upon-Humber, Lincolnshire, DN18 5HL
Property Summary
Full Details
Central Entrance Porch
Includes two twin uPVC double glazed entrance doors with adjoining side lights and an attractive hardwood internal glazed door with adjoining top light and side light allows access through to;
Spacious Main Reception Hallway 1.81m x 4.3m
Includes wall to ceiling coving, a range of built-in storage cupboards with storage above one housing a modern Ideal Logic gas combi boiler with inset shelving, a wall mounted electronic thermostatic control, loft access and internal hardwood glazed doors allowing access off to;
Front Living Room 3.63m x 3.66m
With front uPVC double glazed window, TV input, inset ceiling spotlights, wall to ceiling coving, attractive inset recessed fireplace with tiled backing and log effect imitation fireplace.
Excellent Open Plan Kitchen Diner 2.9m x 3.4m
With a rear uPVC double glazed window. The kitchen includes a range of two toned shaker style high level and low level units with drawer units with decorative brushed aluminum style pull handles having granite working top surfaces with matching uprising and matching window sill with inset one and a half stainless steel sink unit with block mixer tap and drainer to the side, a range of integral appliances which includes plumbing for a dishwasher, further plumbing for an integrated fridge, Bosch electric oven with matching four ring induction hob with overhead integrated extractor fan with downlighting and matching splash back to the working tops, attractive tiled flooring with underfloor heating with a wall mounted electronic thermostatic control, wall to ceiling coving, built-in storage cupboard which has full power with matching high level units.
Sitting Room 2.54m x 4.23m
With a Velux electronic skylight, multi aspect with surrounding uPVC double glazed windows with a rear uPVC double glazed entrance door allowing access to the rear garden with electronic fitted blinds, TV input, continuation of tiled flooring with underfloor heating and tiled window sill and matching uprising to the flooring.
Front Double Bedroom 1 3.4m x 3m
With a front uPVC double glazed window, wall to ceiling coving, TV point and a built-in storage cupboard with twin spacious storage above.
Rear Bedroom 2 3m x 2.9m
With a rear uPVC double glazed window and wall to ceiling coving.
Stylish Fitted Main Shower Room 1.71m x 2.41m
With a rear uPVC double glazed window with frosted glazing, a three piece suite comprising of a spacious double walk-in shower cubicle with overhead chrome main shower with tiled splash backs and a sliding glazed door, a central rectangular vanity wash hand basin with twin gloss drawers beneath in white with an adjoining low flush WC, cushioned flooring, wall to ceiling coving, further tiled splash backs and extractor fan.

