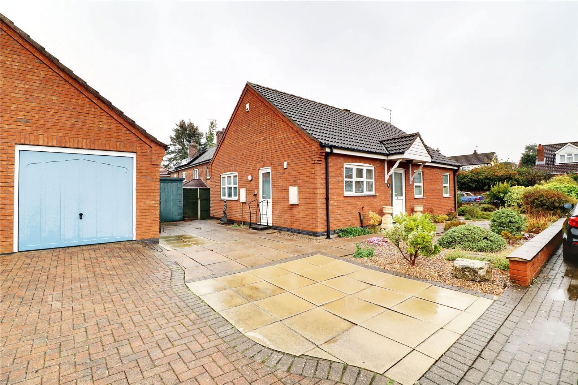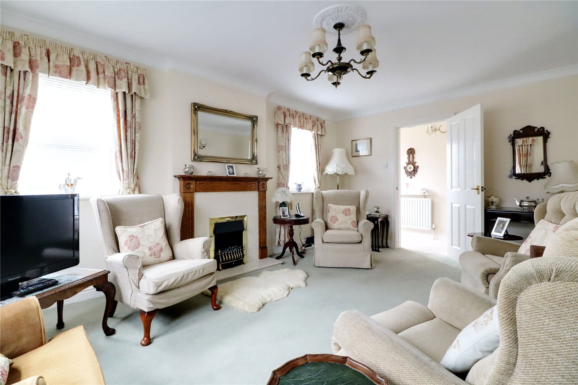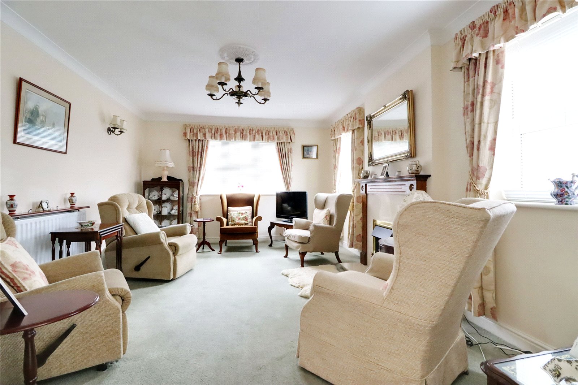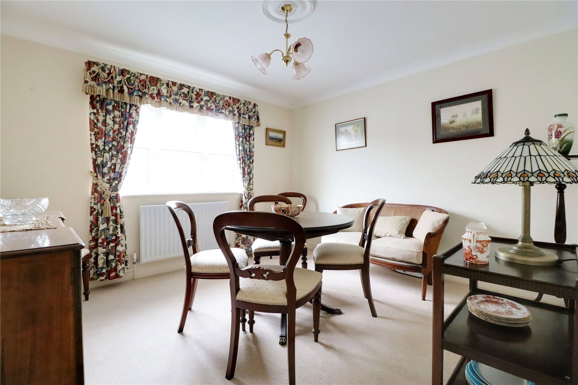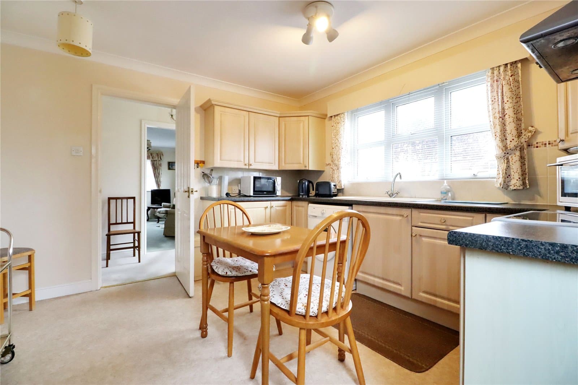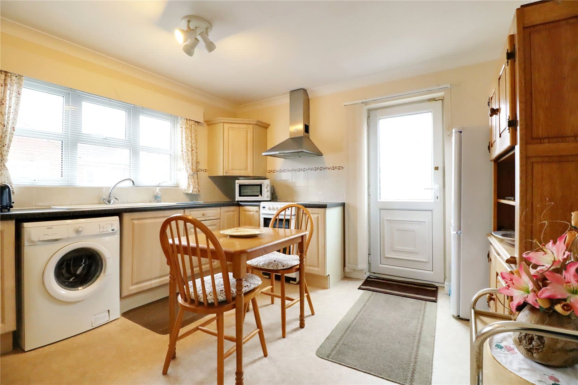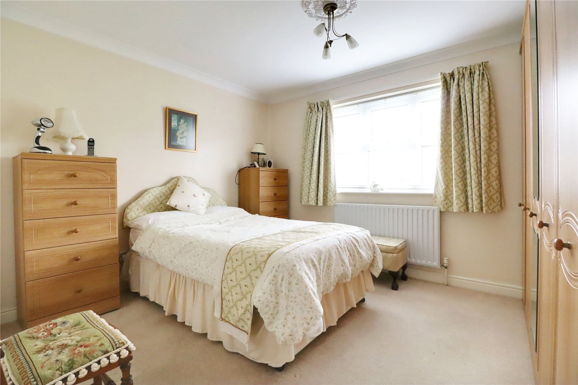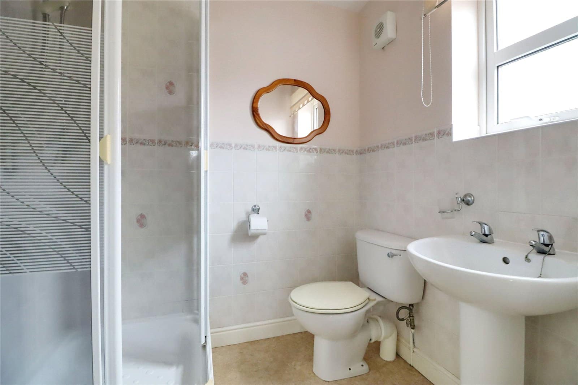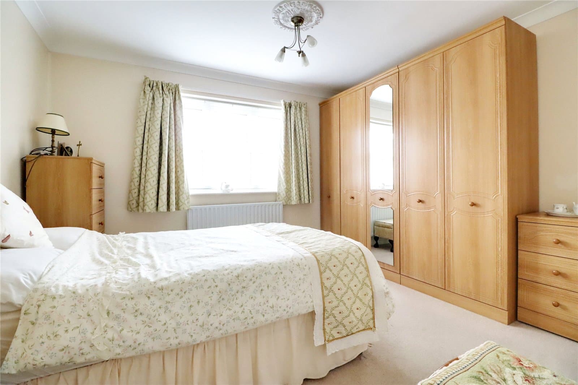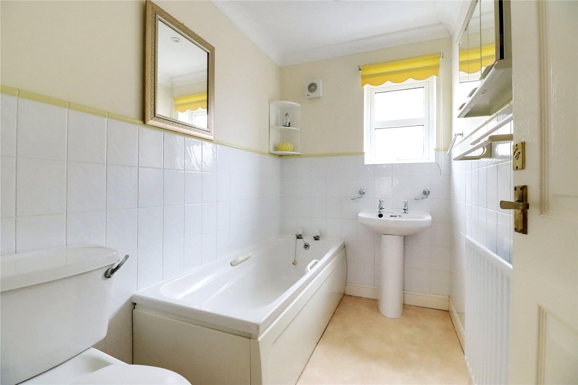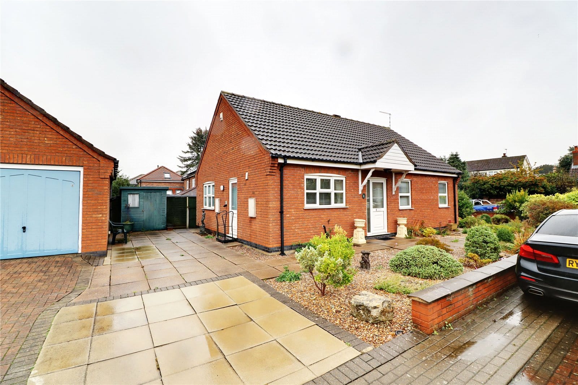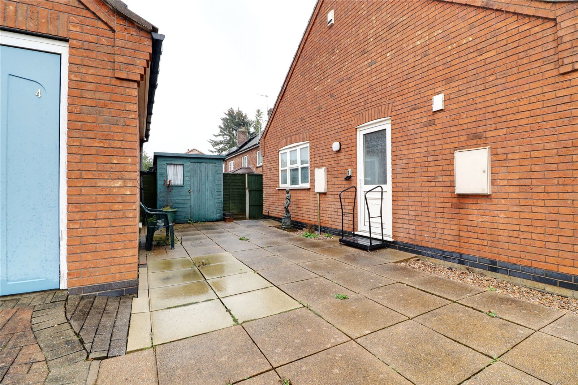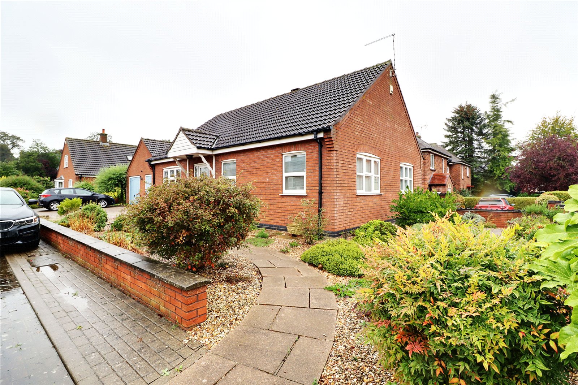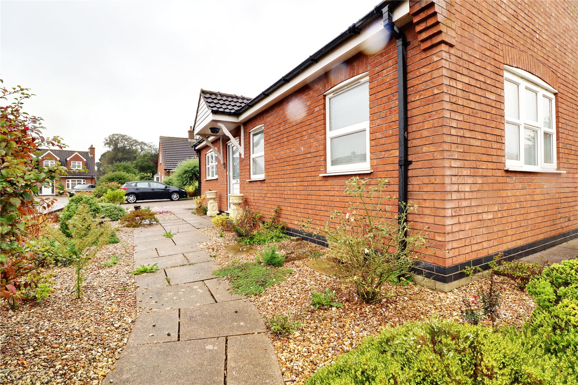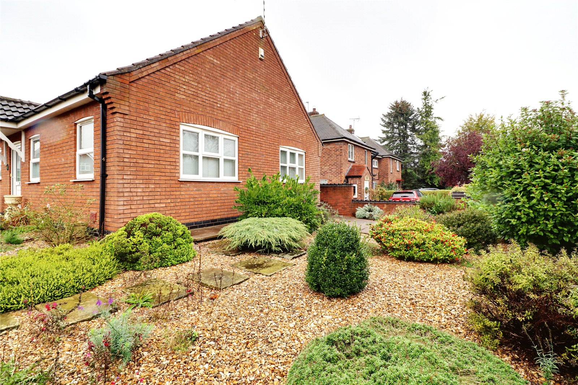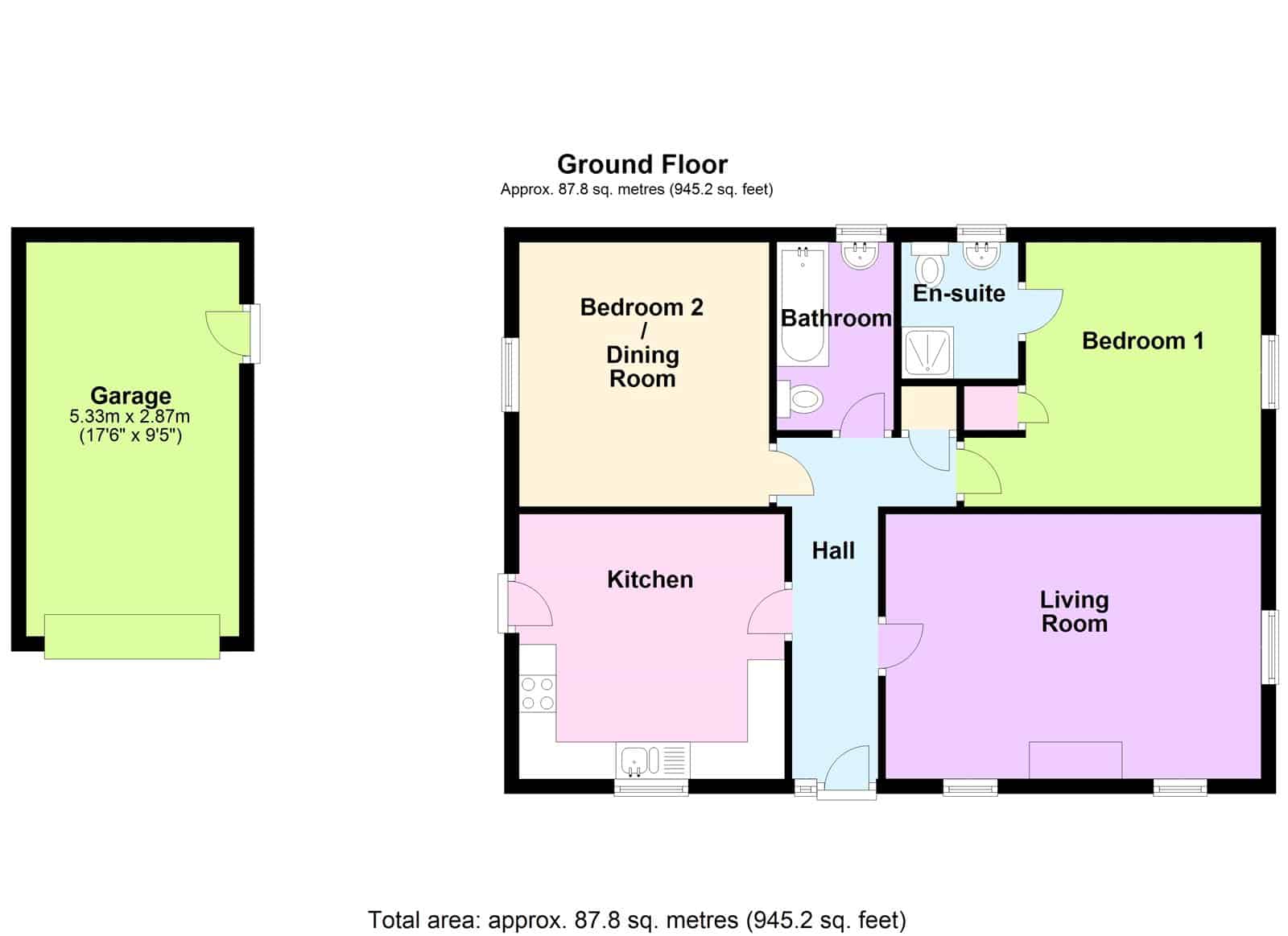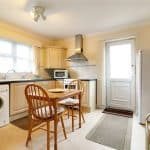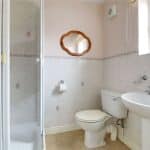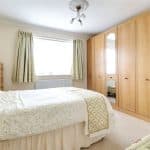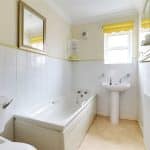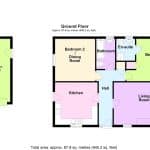Garden Court, Epworth, Doncaster, Lincolnshire, DN9 1GA
£250,000
Garden Court, Epworth, Doncaster, Lincolnshire, DN9 1GA
Property Summary
Full Details
UN-APPROVED DRAFT BROCHURE
Central Entrance Hallway 1.17m x 4.57m
With front uPVC double glazed entrance door with inset patterend glazing, adjoining sidelight, wall to ceiling coving, loft access and a built-in storage cupboard housing an Ideal gas fired condensing central heating boiler.
Living Room 5.07m x 3.58m
Enjoying a dual aspect with front and side uPVC double glazed windows, feature marble fireplace with wooden surround and inset coal electric fire, TV point and wall to ceiling coving.
Spacious Dining Kitchen 3.58m x 3.58m
With front uPVC double glazed window, side uPVC double glazed entrance door with inset patterned glazing, an extensive range of fitted kitchen furniture of a light wooden style with button pull handles and a complementary patterned worktop with tiled splash back incorporates a one and a half bowl sink unit with drainer to the side and block mixer tap, space for an electric cooker and overhead canopied extractor, plumbing for applainces, limo finish to flooring and wall to ceiling coving.
Double Bedroom 1 3.18m x 3.58m
With side uPVC double glazed window, wall to ceiling coving, built-in wardrobe with hanging rail and shelving and doors through to;
En-Suite Shower Room 1.57m x 1.85m
With a rear uPVC double glazed window with inset patterned glazing, enjoying a three piece suite in white comprising a low flush WC, pedestal wash hand basin, corner shower cubicle with electric shower and glazed screen, lino flooring and part tiling to walls.
Double Bedroom 2 3.38m x 3.58m
With a side uPVC double glazed window and wall to ceiling coving.
Bathroom 1.57m x 2.54m
With a rear uPVC double glazed window with inset patterned glazing, a three piece suite in white comprising a low flush WC, pedestal wash hand basin, panelled bath, lino flooring, part tiling to walls and wall to ceiling coving.
Outbuildings 2.87m x 5.3m
The property benefits from a brick built garage with an electric operated up and over front door, side uPVC double glazed personal door, benefitting from internal power and lighting and pitched roof providing storage.
Grounds
Occupying a prominent corner position with pebbled and shrub planted gardens found to the front and to the side, decorative boundary walls, flagged pathway and a double width side driveway allowing direct access to the garage and providing parking for multiple vehicles and for a caravan or motorhome if required and could easily be enclosed to create a secluded garden.
Double Glazing
The property benefits from uPVC double glazed windows and doors.
Central Heating
There is a gas fired central heating system to radiators.

