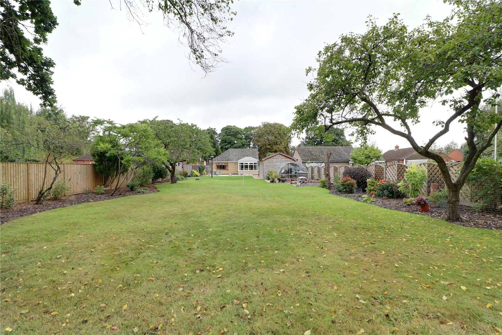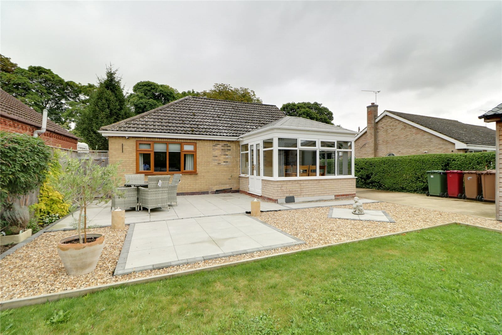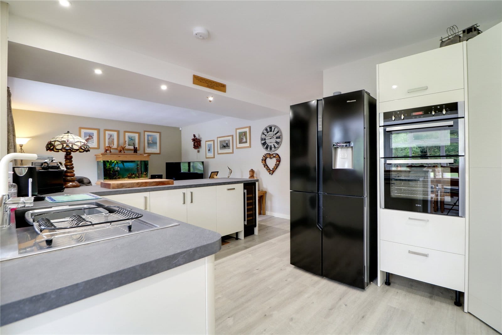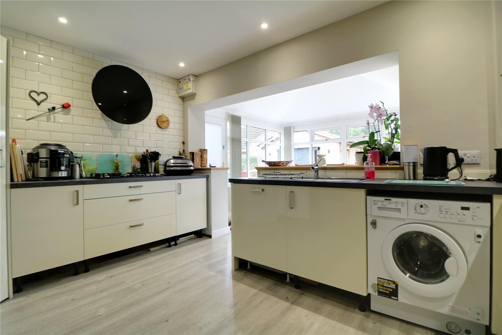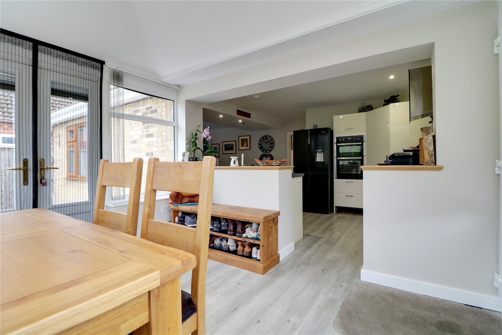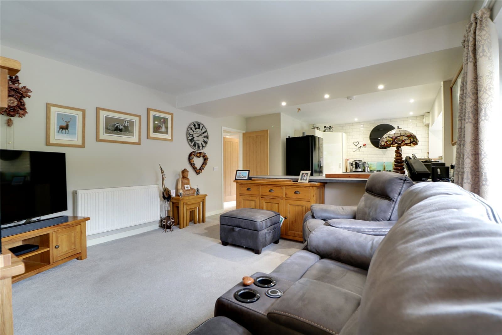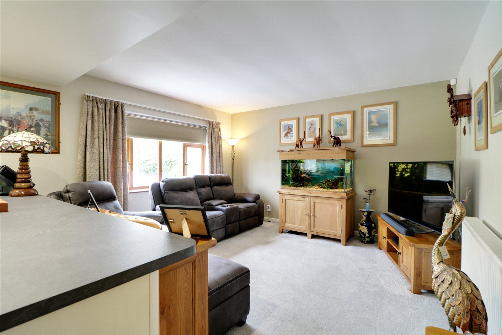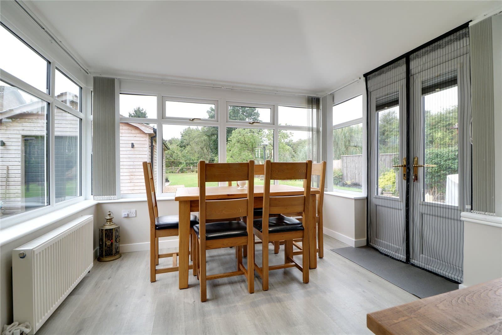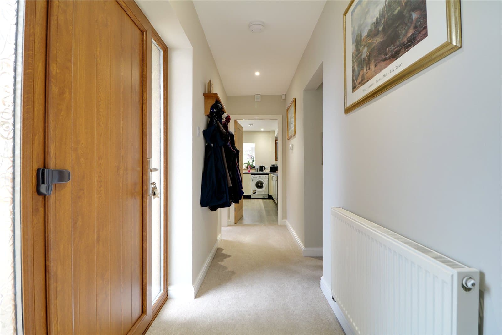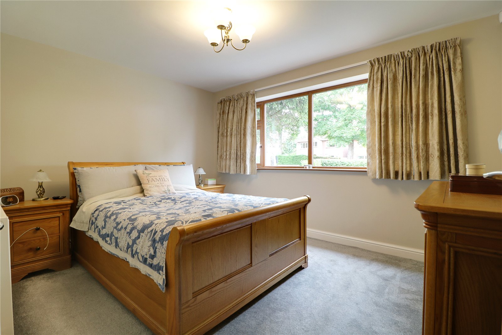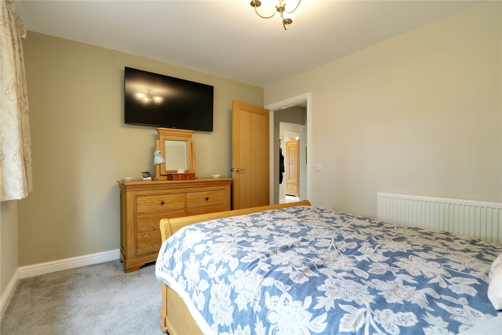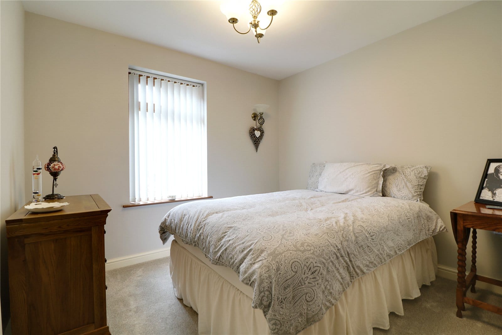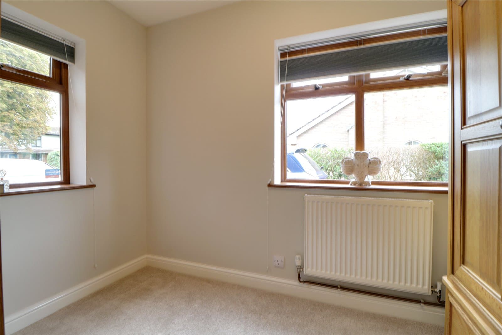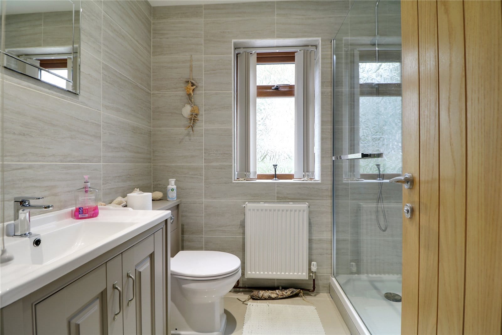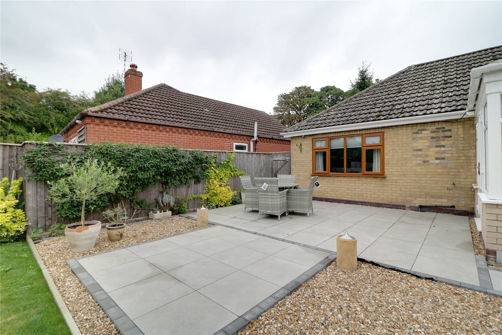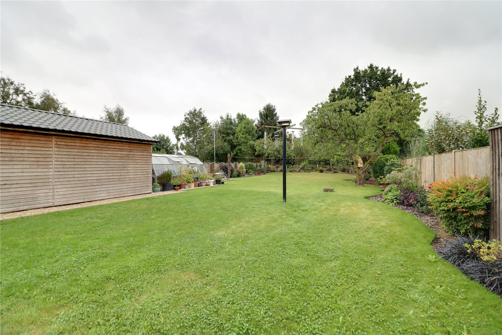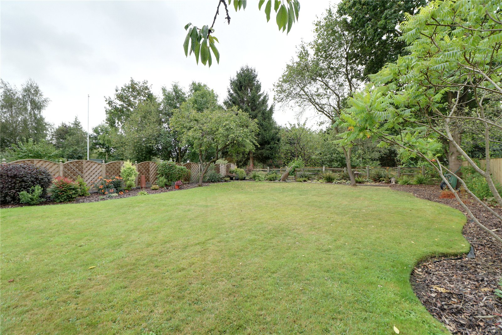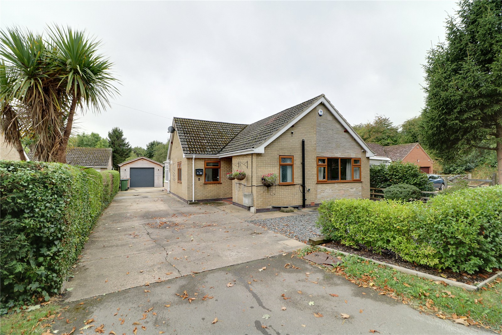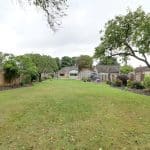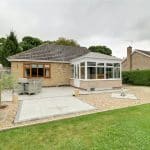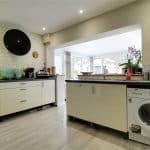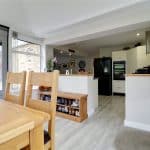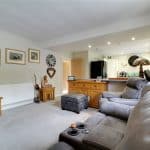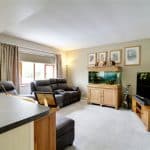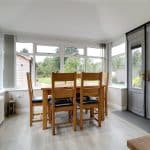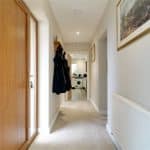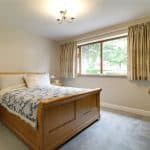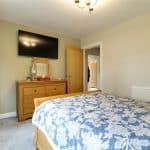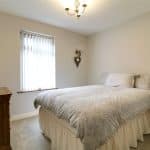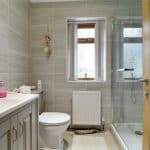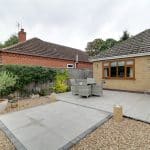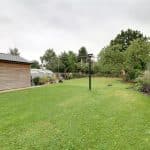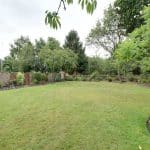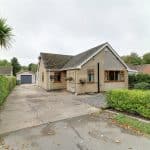Akeferry Road, Graizelound, Haxey, Doncaster, DN9 2NF
£339,000
Akeferry Road, Graizelound, Haxey, Doncaster, DN9 2NF
Property Summary
Full Details
Entrance Hallway
Enjoys a front uPVC woodgrain entrance door with adjoining twin sidelights with frosted glazing, inset ceiling spotlights, loft access and attractive oak internal doors which allow access to;
Modern Fitted Breakfast Kitchen 4.14m x 3.7m
Including a range of white gloss fronted low level units, drawer units and wall units with brushed aluminum style pull handles with a patterned working top surface incorporating a single stainless steel sink unit with block mixer tap and drainer to the side. The kitchen includes a range of integral appliances which includes a Bosch five ring gas hob with overhead CDA extractor in black with downlighting, space for a tall American fridge freezer, built-in CDA electric oven with matching grill above, spacious larder cupboard, plumbing for an automatic washing machine, plumbing for a dishwasher, tiled splash backs, inset ceiling spotlights, attractive laminate flooring and an opening which leads through to;
Lounge 4.15m x 3.4m
With a rear uPVC double glazed window in woodgrain and TV input.
Garden Room 3.14m x 3.4m
Has a fully insulated roof with inset ceiling spotlights, surrounding uPVC double glazed window, continuation of laminate flooring, twin French doors allowing access to the rear patio, underfloor heating and full power.
Front Double Bedroom 1 3m x 3.96m
With a front uPVC woodgrain double glazed window and TV input.
Double Bedroom 2 4.14m x 3m
With a side uPVC double glazed woodgrain window.
Bedroom 3 2.4m x 3.1m
Enjoying dual aspect with front and side uPVC double glazed window in woodgrain.
Stylish Fitted Shower Room 1.65m x 2.26m
With a front uPVC double glazed window with frosted glazing and a three piece suite comprising a double walk-in shower cubicle with raised tray and overhead chrome main shower with glazed screen, a stylish vanity rectangular wash hand basin with twin shaker style storage units beneath and brushed aluminum style pull handles with adjoining low flush WC, fully tiled walls and floor, inset ceiling spotlights, extractor fan and a wall mounted black towel heater.
Outbuilding 7.34m x 3.73m
The property benefits from a fully insulated large single detached garage with an automatic up and over front door, full power and lighting, CCTV, double electric external point and charging point.

