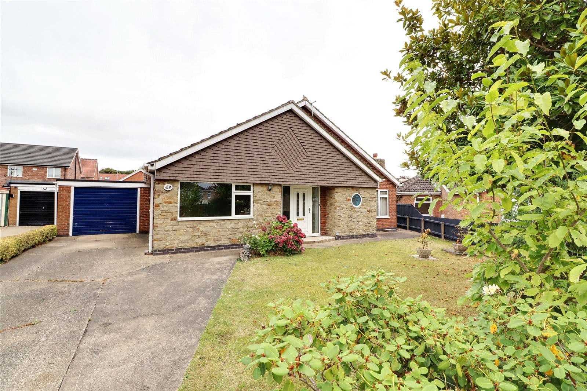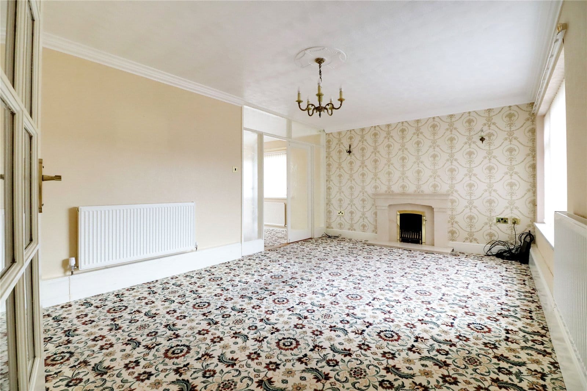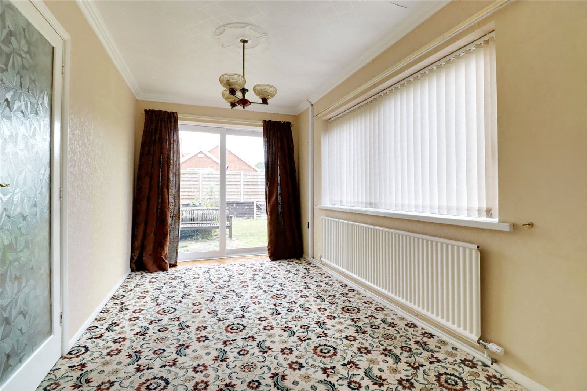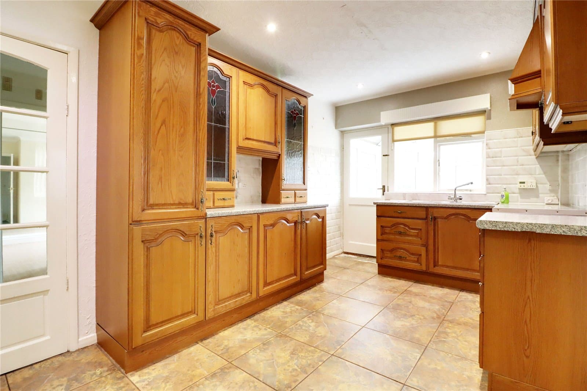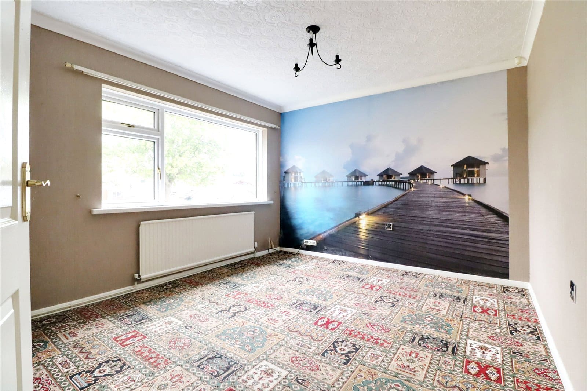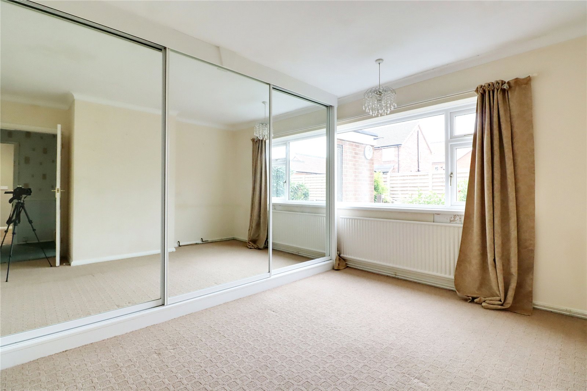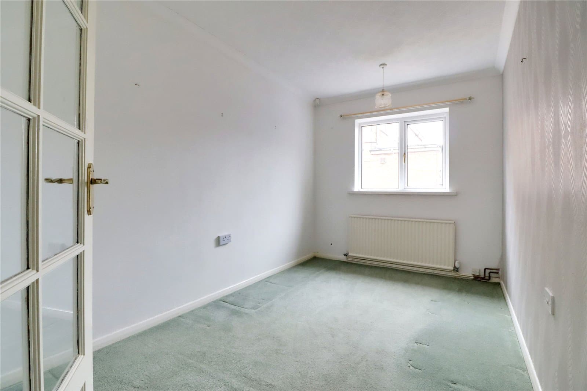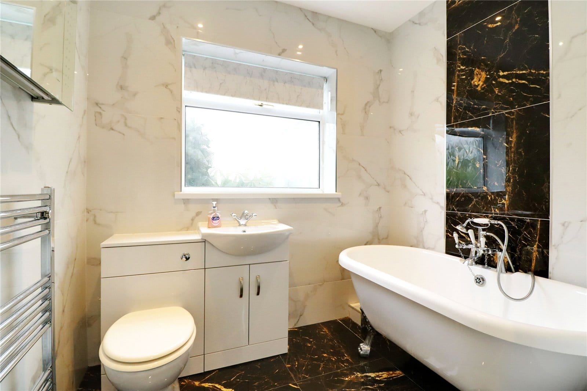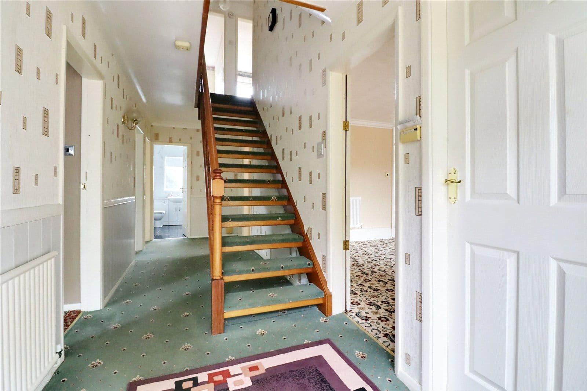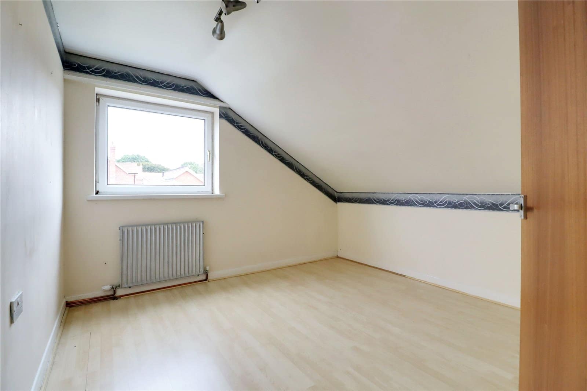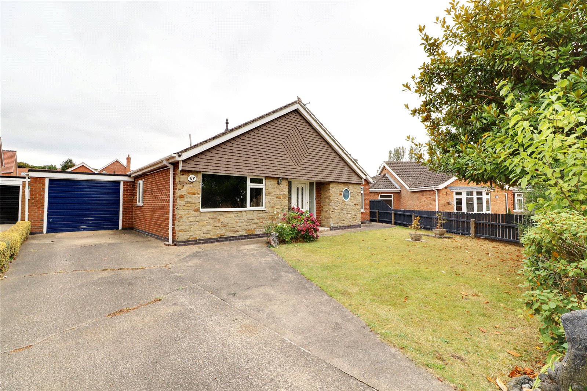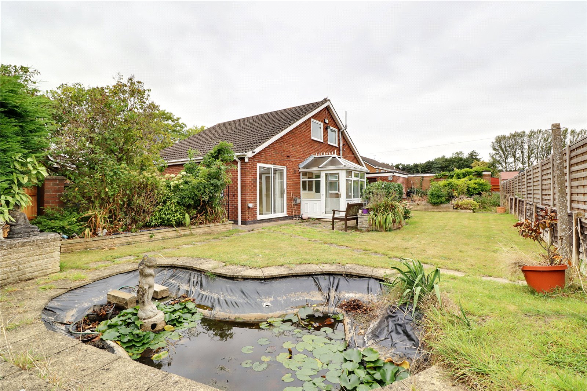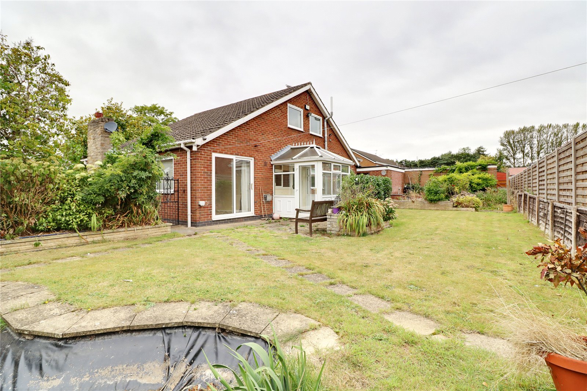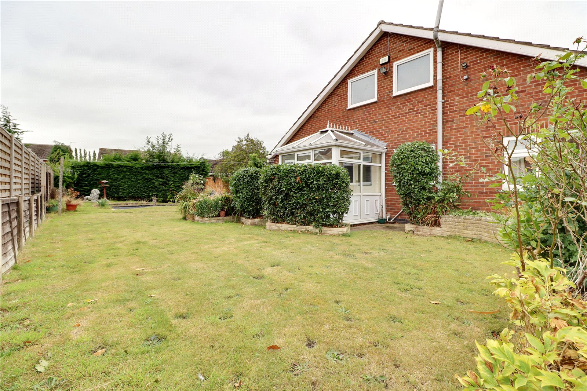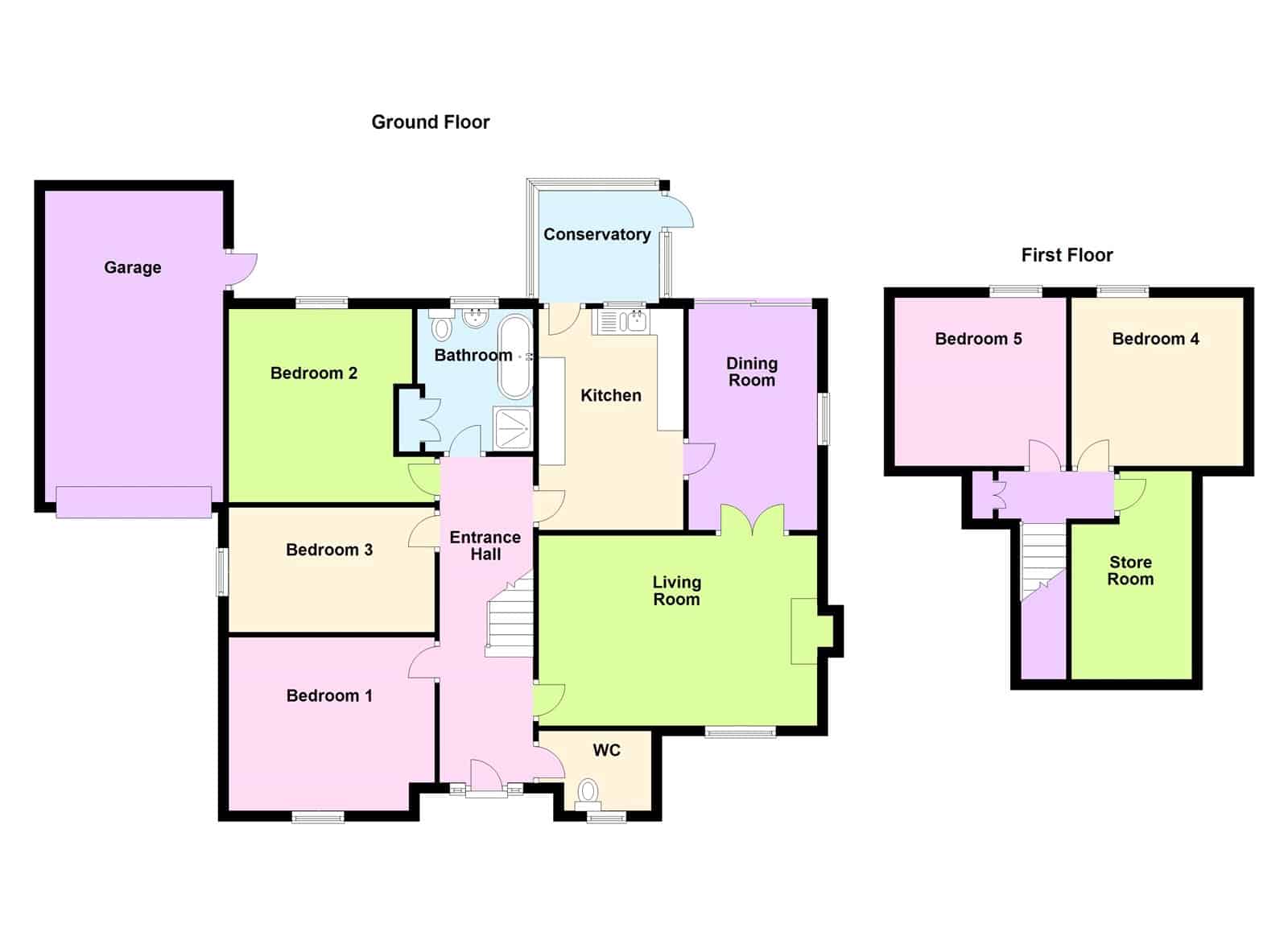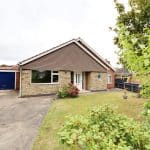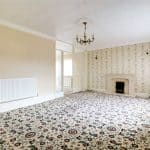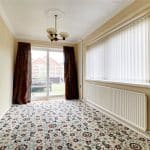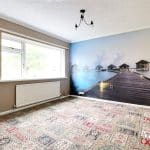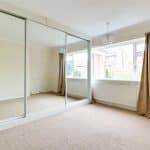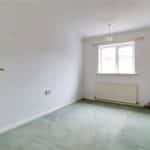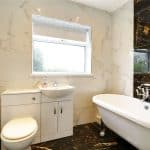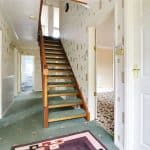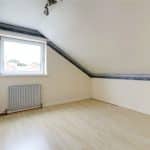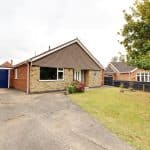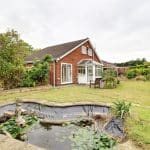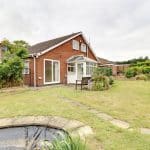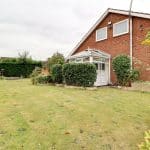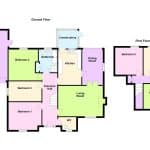Weymouth Crescent, Scunthorpe, Lincolnshire, DN17 1TU
£265,000
Weymouth Crescent, Scunthorpe, Lincolnshire, DN17 1TU
Property Summary
Full Details
Spacious Central Reception Hallway 1.8m x 6.25m
Having a front uPVC double glazed entrance door with patterned leaded glazing and adjoining sidelight, straight flight staircase leading to the first floor accommodation with open spell balustrading and matching newel post, dado railing, wall to ceiling coving and two double wall light points.
Cloakrom 2.15m x 1.48m
Has front circular uPVC double glazed window with patterned glazing, a low flush WC, base storage cabinet with a marbled effect worktop with tiled splash backs having space beneath for appliance, tiled flooring and wall to ceiling coving.
Front Living Room 5.3m x 3.63m
With front uPVC double glazed window, wall to ceiling coving, feature marble fireplace with central live flame coal effect gas fire, internal French glazed doors with patterned glazing and adjoining side and top light leads through into;
Formal Dining Room 2.41m x 4.24m
Enjoying a dual aspect with side uPVC double glazed window with matching rear sliding patio doors to the garden, wall to ceiling coving and glazed door through to;
Kitchen 2.76m x 4.24m
With an internal timber framed window and entrance door that leads to the conservatory. The kitchen enjoys a range of medium oak panelled furniture with patterned polished worktops with splash backs that incorporates a one and a half sink unit with a drainer to the side and block mixer tap, space for a cooker with an overhead canopied extractor, tiled flooring and inset ceiling spotlights.
Conservatory 2.31m 2.15m
Being of a uPVC construction with side entrance door, a polycarbonate hip and pitched roof.
Front Double Bedroom 1 3.94m x 3.3m
With a front uPVC double glazed window and wall to ceiling coving.
Rear Double Bedroom 2 3.49m x 3.7m
With a rear uPVC double glazed window and a bank of fitted wardrobes with sliding mirrored fronts.
Bedroom 3 3.93m x 2.38m
With a side uPVC double glazed window and wall to ceiling coving.
Family Bathroom 2.2m 2.64m
With a rear uPVC double glazed window with inset patterned glazing and enjoying a four piece suite in white comprising close couple low flush WC and adjoining vanity wash hand basin, a free standing rolled top bath with central chrome mixer tap and a walk-in shower cubicle with overhead main shower and glazed screen, attractive tiling to the floor and walls, fitted airing cupboard and chrome towel rail.
First Floor Landing
Has fitted storage cupboard and a large loft storage space.
Rear Bedroom 4 3.3m x 3.22m
With a rear uPVC double glazed window and laminate flooring.
Rear Bedroom 5 3.25m x 3.23m
With a rear uPVC double glazed window.
Loft Room 2.27m x 3.97m
Being of clad finish with access door through to further roof space.
Grounds
The property is privately positioned with the front having a lawned garden with mature shrub borders and with a concrete laid driveway providing parking for a number of vehicles allowing direct access to the attached garage. A perimeter concrete pathway leads down the side where there are further lawned gardens and with gated access leading to the rear. The rear garden enjoys a broad back with gardens being laid to lawn and planted raised borders.
Outbuildings 3.4m x 5.94m
The property benefits from an attached garage with up and over front door, internal power and lighting and personal door leading out the garden.
Double Glazing
The property benefits from full uPVC double glazed windows and doors.
Central Heating
There is a gas fired central heating system to radiators.

