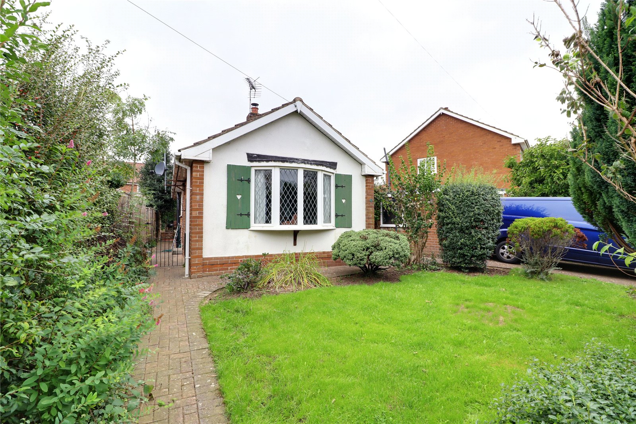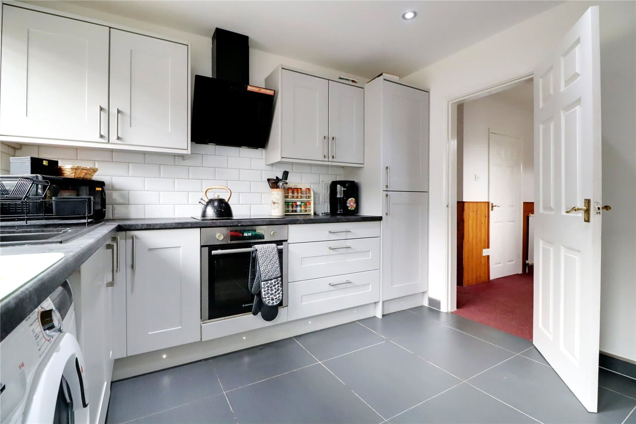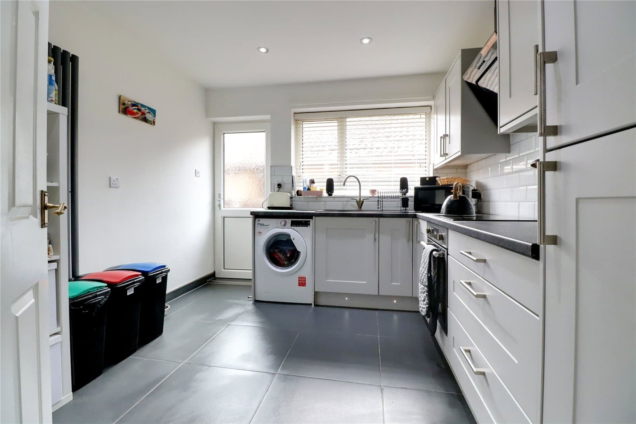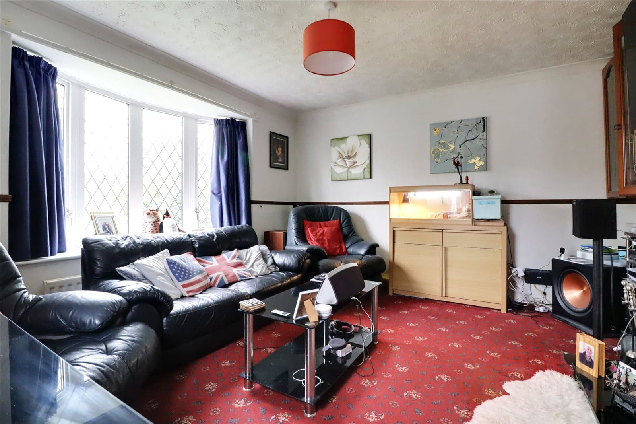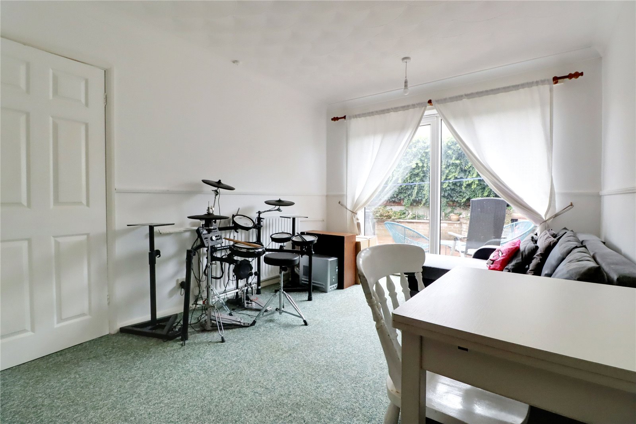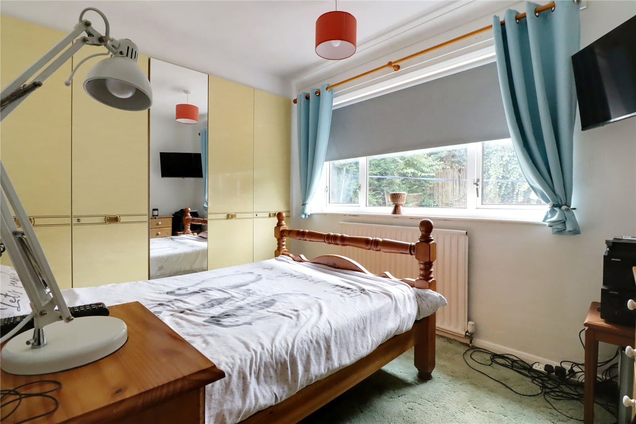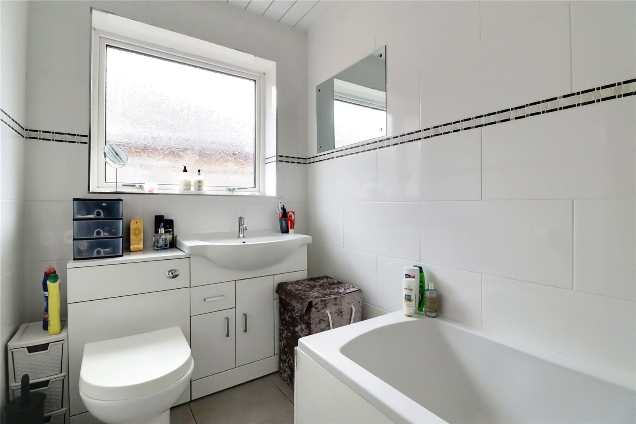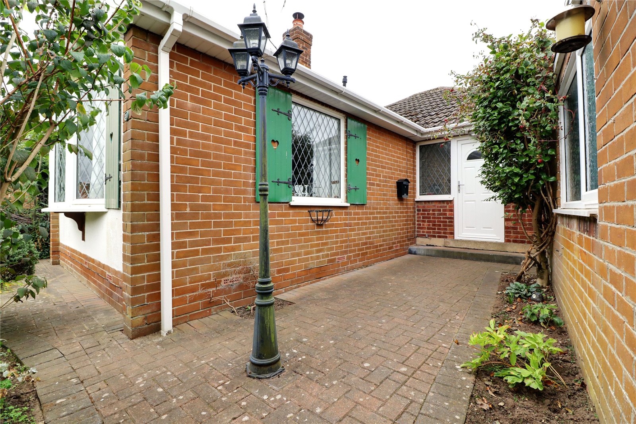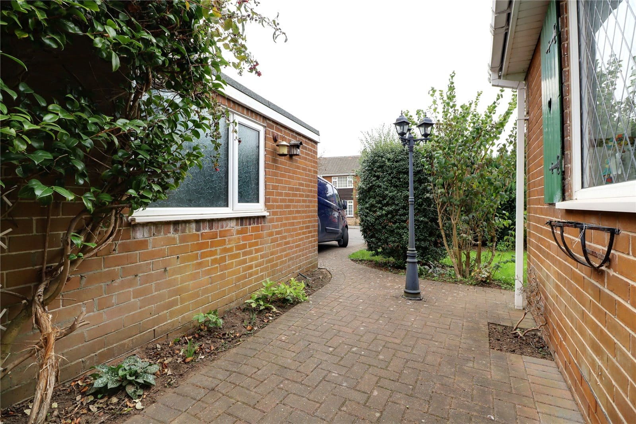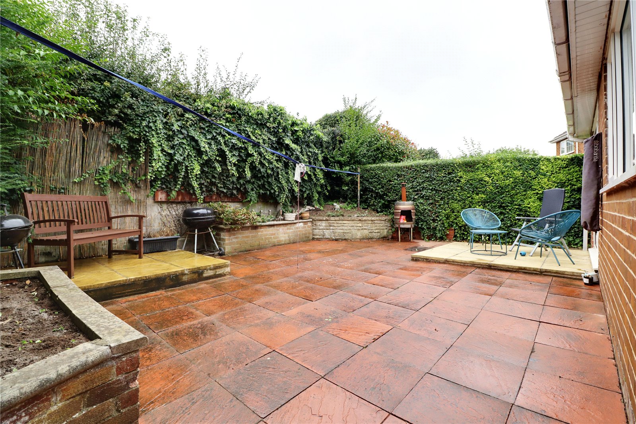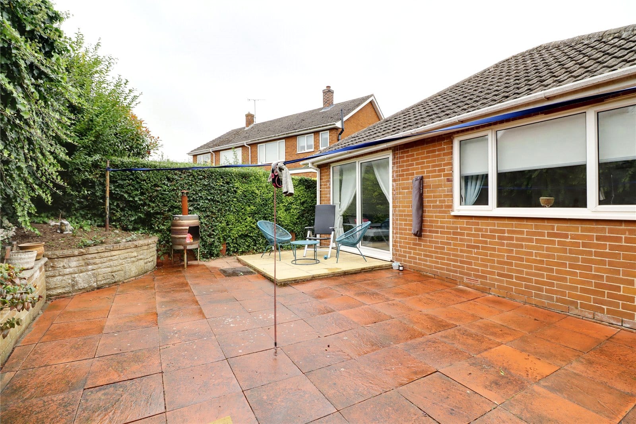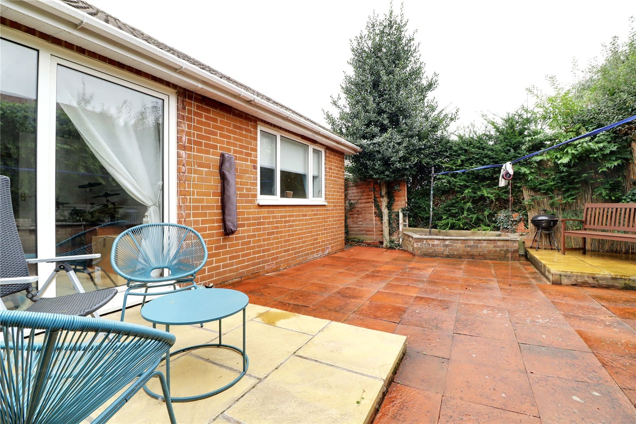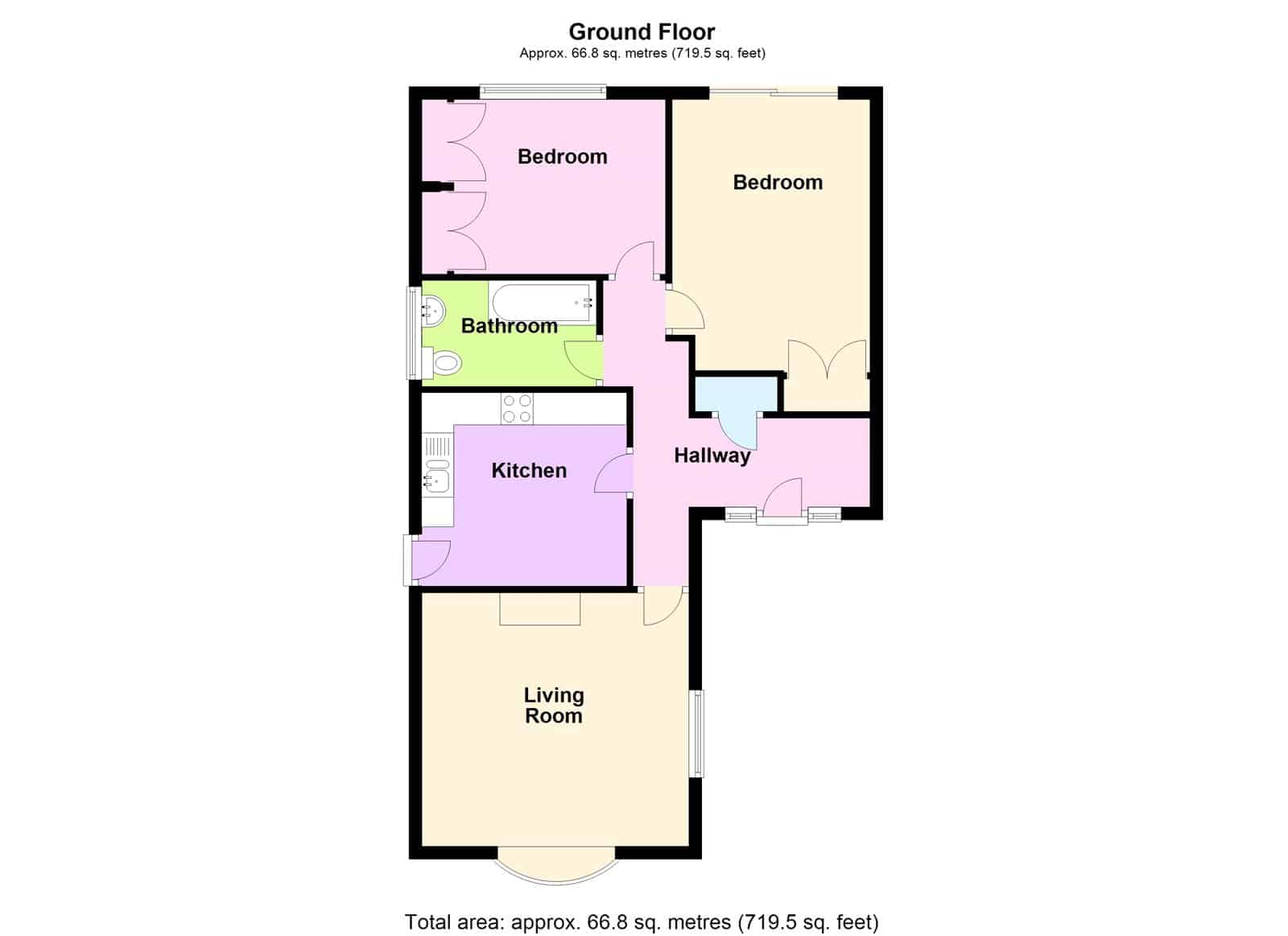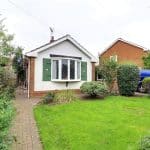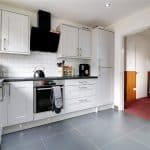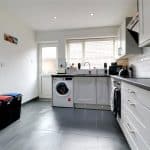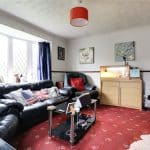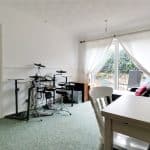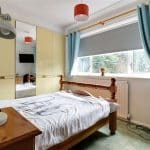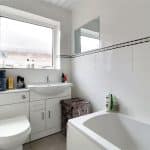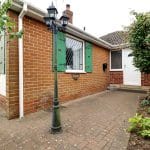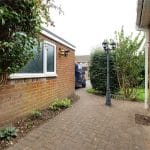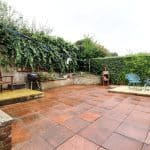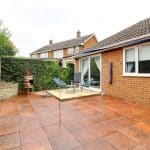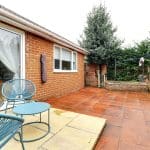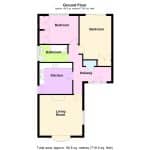Marlborough Avenue, Haxey, Doncaster, Lincolnshire, DN9 2HL
£210,000
Marlborough Avenue, Haxey, Doncaster, Lincolnshire, DN9 2HL
Property Summary
Full Details
Entrance Hallway 1.37m x 3.67m
With front uPVC double glazed entrance door with adjoining diamond leaded windows, part pine clad to walls, built-in storage cupboard, wall to ceiling coving and loft access.
Front Living Room 4.22m x 3.96m
Enjoying a dual aspect with front and side uPVC double glazed and leaded windows, dado railing, wall to ceiling coving, handsome multi-fuel cast iron stove with raised polished granite hearth and wooden beamed mantel and adjoining display cabinet.
Attractive Fitted Kitchen 3.2m x 3.02m
With side uPVC double glazed entrance door with inset patterned glazing and a side uPVC double glazed window. The kitchen enjoys a generous range of light grey finished shaker style furniture with brushed aluminum style pull handles enjoying an integral fridge freezer and plumbing for an automatic washing machine with a complementary patterned worktop with a tiled splash backs incorporating a one and a half bowl sink unit with drainer to the side and block mixer tap, built-in four ring electric hob with oven beneath and ovehead canopied extractor, tiled flooring and inset LED spotlights.
Attractive Bathroom 2.72m x 1.65m
With a side uPVC double glazed window with inset patterned glazing, providing a three piece modern suite in white comprising a close couple low flush WC with adjoining vanity wash hand basin, panelled bath with electric shower over and glazed screen, tiled flooring, fully tiled walls with mosaic boarding and large fitted chrome towel rail, PVC clad to ceiling and inset ceiling spotlights.
Rear Double Bedroom 1 3.07m x 4.85m
With rear uPVC double glazed sliding patio doors allowing access to the garden, dado railing and built-in wardrobe.
Rear Double Bedroom 2 3.8m x 2.72m
Enjoying a rear uPVC double glazed window, fully fitted bank of wardrobes to one wall and wall to ceiling coving.
Grounds
The property enjoys extremely private gardens with a mature large hedged front providing screening from the road with lawned gardens that could be used for additional parking. A driveway to the front provides parking for one vehicle with access to the garage with matching sweeping pathway to the front entrance door and continuing across the front and down the side leading to a private enclosed rear garden that is flagged for ease of maintenance with brick raised borders.
Outbuildings
The property enjoys the benefit of a bricked built detached single garage with double opening front entrance doors, side uPVC double glazed window, benefits from internal power and lighting and enjoys an adjoining rear garden store shed.
Double Glazing
The property benefits from full uPVC double glazed windows and doors.
Central Heating
There is a modern gas fired central heating system to radiators.

