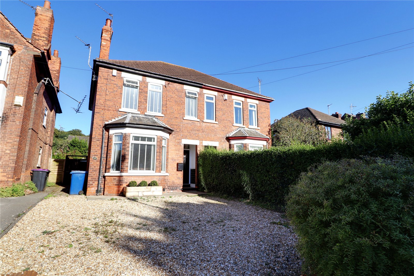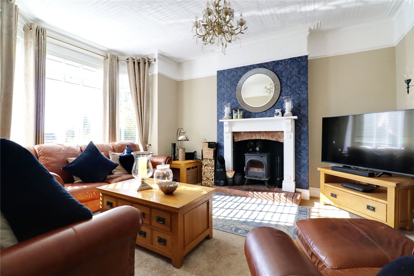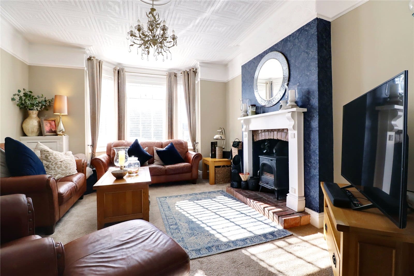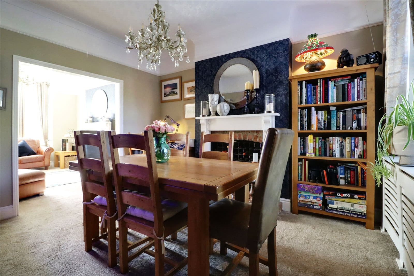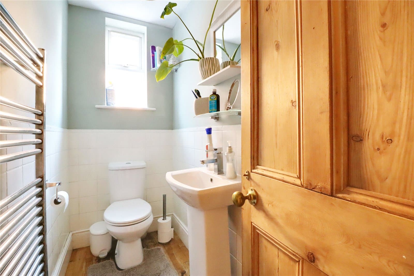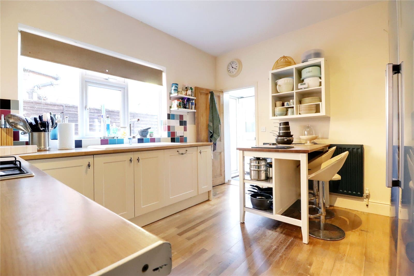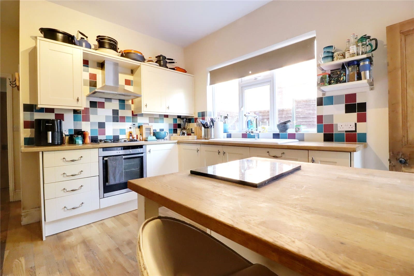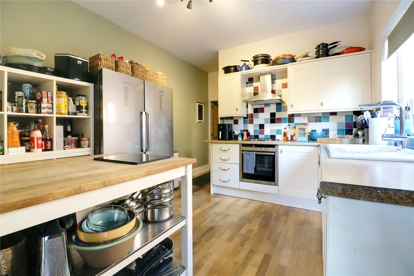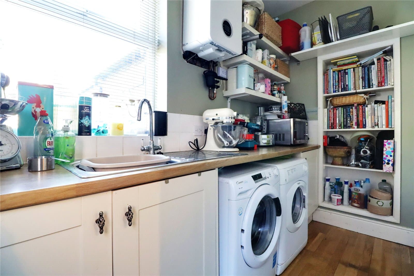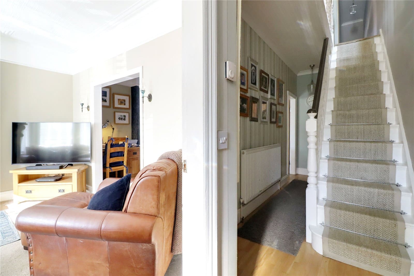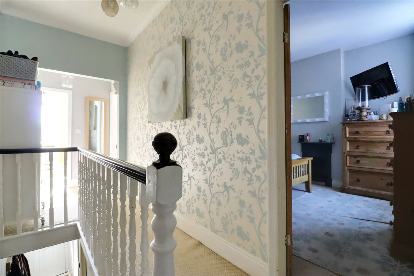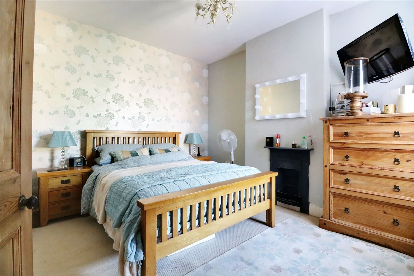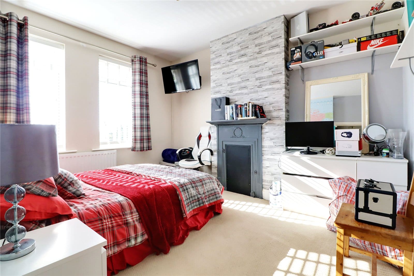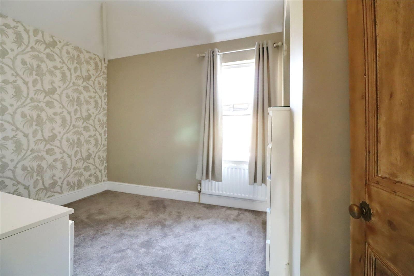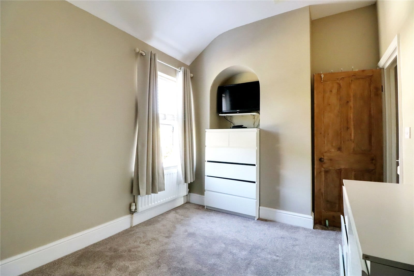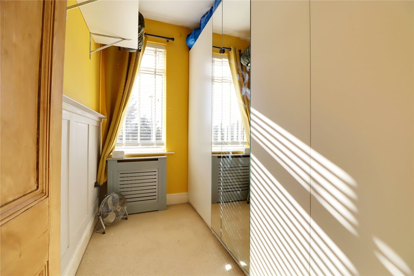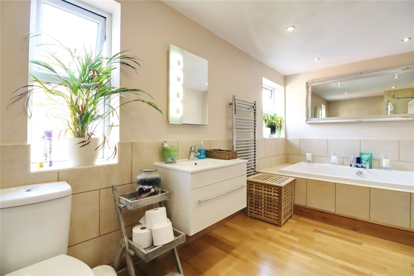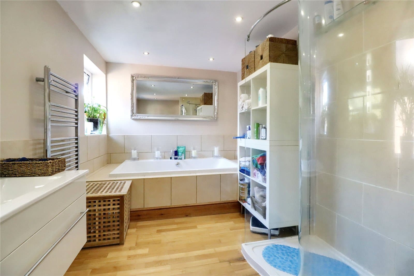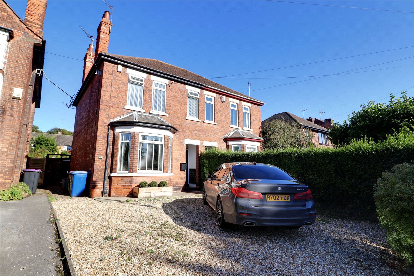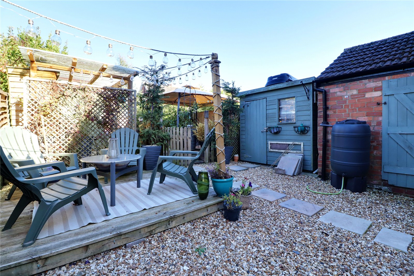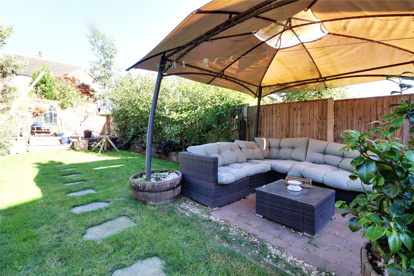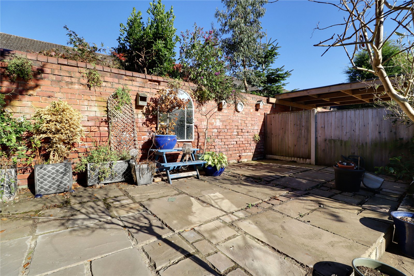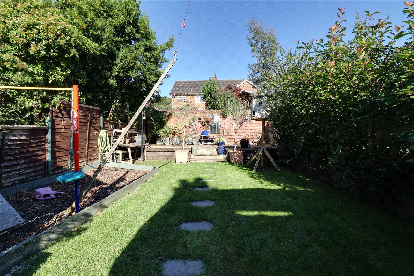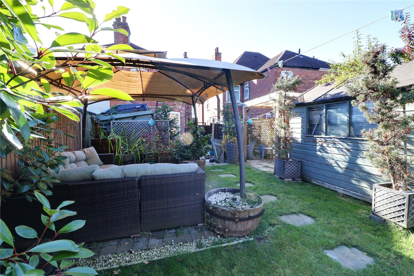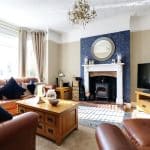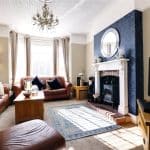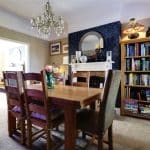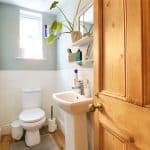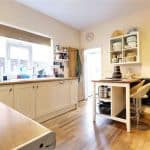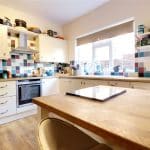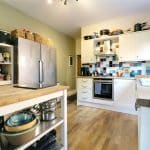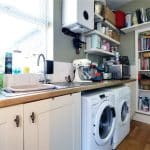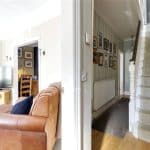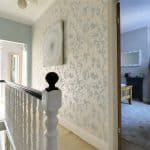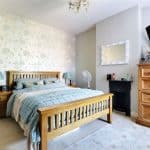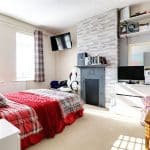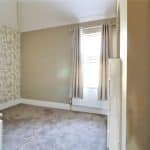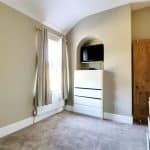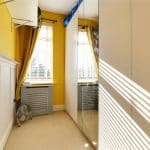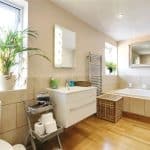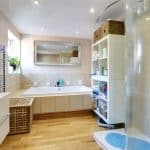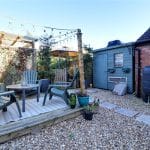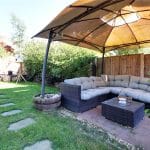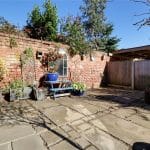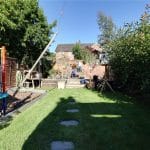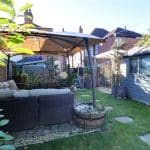Lea Road, Gainsborough, Lincolnshire, DN21 1AR
£230,000
Lea Road, Gainsborough, Lincolnshire, DN21 1AR
Property Summary
Full Details
Reception Hallway 1.68m x 7.14m
With front composite double glazed entrance door with patterned leaded glazing and adjoining toplight, feature oak flooring, staircase leads to the first floor accommodation with open spell balustrading and matching newel post with understairs storage cupboard and wall to ceiling coving.
Kitchen 3.34m x 3.78m
With a side uPVC double glazed window, being generously fitted with a range of matching fitted shaker style kitchen furniture with spun pull handles and an integral dishwasher, a butcher block style rolled edge working top with tiled splash backs incorporating a one and a half bowl ceramic sink unit with drainer to the side and block mixer tap, built-in four ring gas hob with oven beneath and overhead canopied extractor, oak flooring and doors through to;
Utility Room 2.92m x 1.73m
With a side uPVC double glazed entrance door leading out the the garden and matching rear window, matching furniture to the kitchen with butcher block style working top with tiled splash back incorporating a single stainless steel sink unit with drainer to the side and block mixer tap, space and plumbing for an automatic washing machine and dryer, wall mounted Worcester gas fired central heating boiler and continuation of oak flooring.
Cloakroom 2.22m x 1m
Enjoys side uPVC double glazed window with inset patterned glazing with a two piece suite in white comprising a low flush WC, pedestal wash hand basin, part tiling to walls, fitted towel rail and laminate flooring.
Formal Dining Room 3.33m x 3.94m
With a rear uPVC double glazed window that onlooks the garden, original bricked fireplace with raised projecting brick hearth and decorative surround and projecting mantel, picture railing, wall to ceiling coving, ceiling rose and broad opening leads through to;
Fine Front Living Room 3.96m x 3.96m
Plus broad projecting uPVC double glazed bay window, handsome inset multi fuel cast iron stove on a raised brick hearth with decorative wooden surround and projecting mantel, TV point, picture railing, wall to ceiling coving and ceiling rose.
First Floor Spacious Landing 1.68m x 5m
With continuation of open spell balustrading with contrasting handrail, wall to ceiling coving and doors to;
Rear Double Bedroom 1 3.35m x 3.94m
With a rear uPVC double glazed window, decorative chimney breast mounted fireplace and TV point.
Front Double Bedroom 2 3.23m x 3.96m
With twin front uPVC double glazed windows and decorative fireplace.
Rear Bedroom 3 3.3m x 2.6m
With a rear uPVC double glazed window and loft access.
Front Bedroom 4 1.83m x 2.92m
With front uPVC double glazed window and part panelling to walls with display shelving.
Feature Luxury Family Bathroom 2.4m x 4.27m
With twin side uPVC double glazed windows with inset patterned glazing, a quality suite in white comprising a low flush WC, broad wall mounted vanity wash hand basin, walk-in double shower cubicle with overhead main shower and glazed screen and a feature large his and hers bath with tiled surround, oak flooring and inset ceiling spotlights.
Grounds
To the front the property has a generous driveway providing sufficient parking for a number of vehicles with front sleeper raised planted border, side pathway leading to the rear with a sheltered front entrance door with original tiling to the floor and walls. The rear garden enjoys an excellent degree of privacy having being landscaped with a central lawned garden with stepping stone to a rear raised flagged patio with traditional brick walled boundary and further block and decked seating areas, pebbled borders provide ease of the maintaince and with a rear brick outbuilding providing excellent storage.
Garden Store 1.7m x 2.5m
Double Glazing
Full uPVC double glazed windows and doors.
Central Heating
There is a modern gas fired central heating system to radiators via a Worcester boiler located within the utility.

