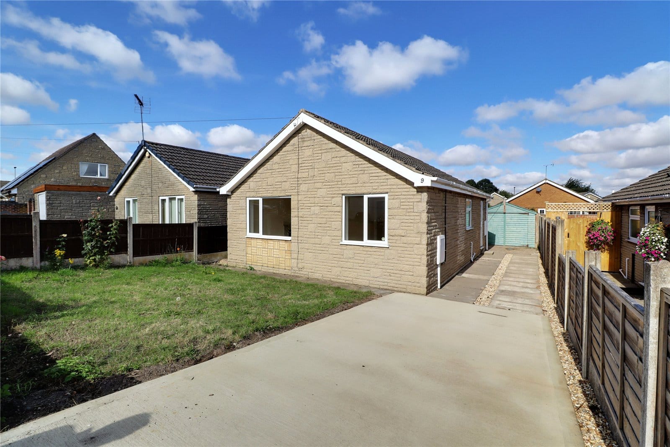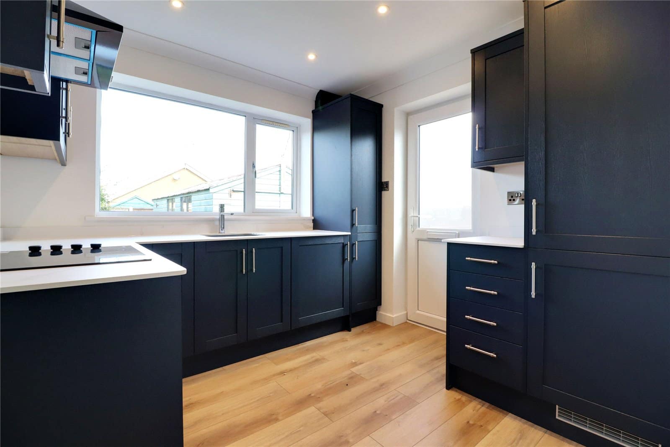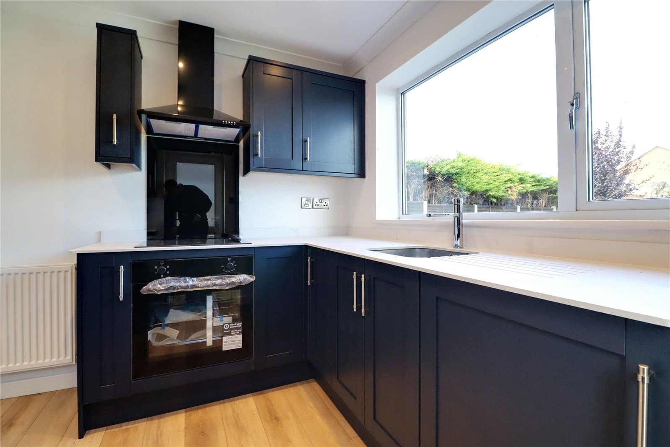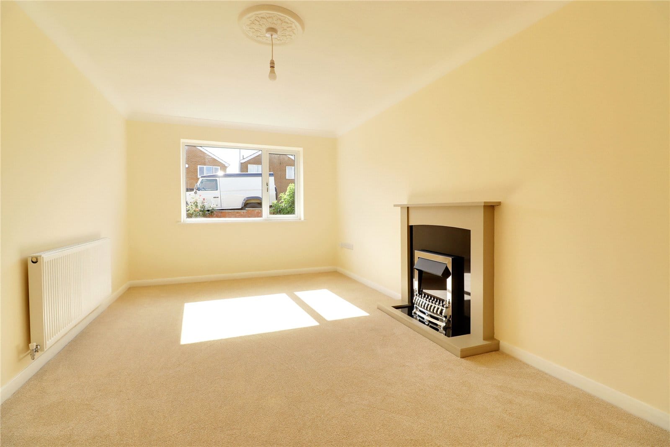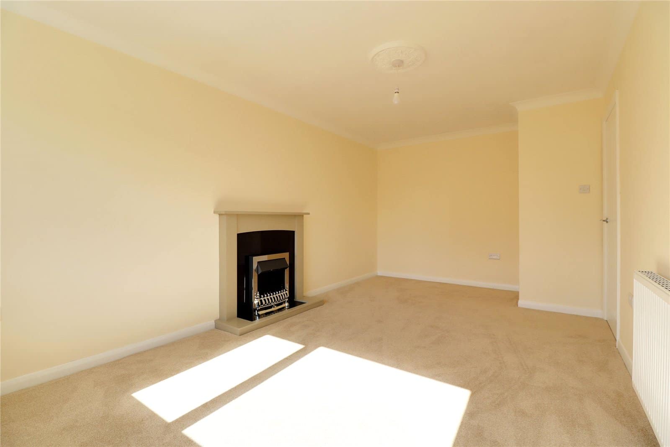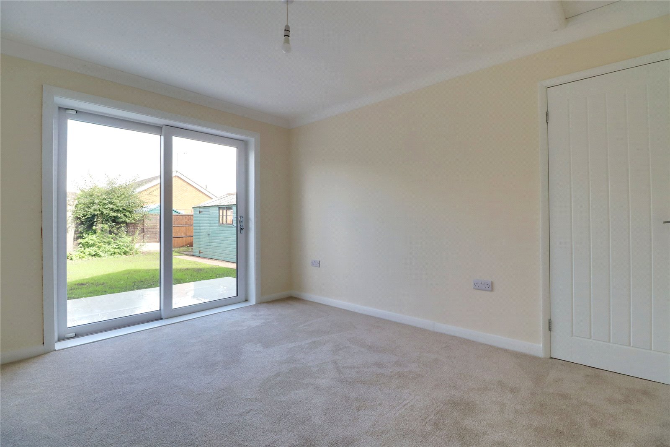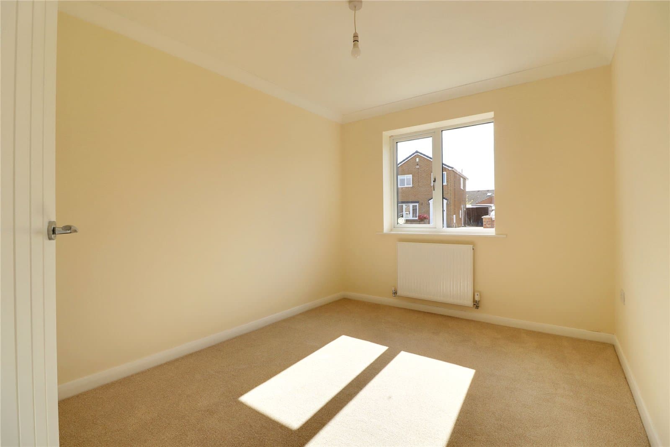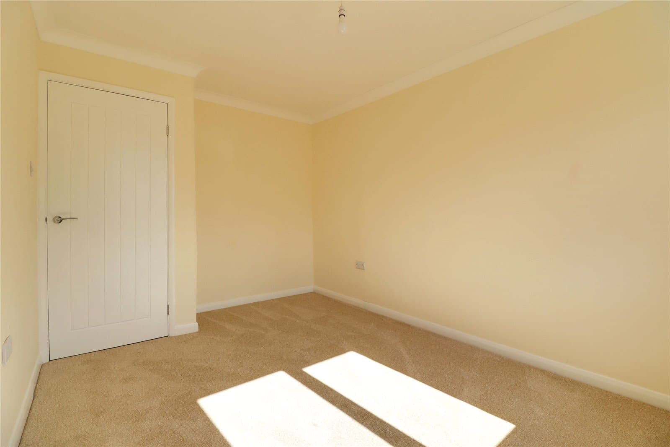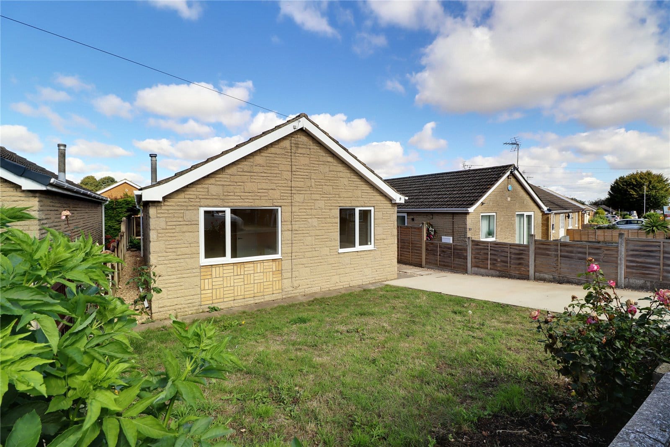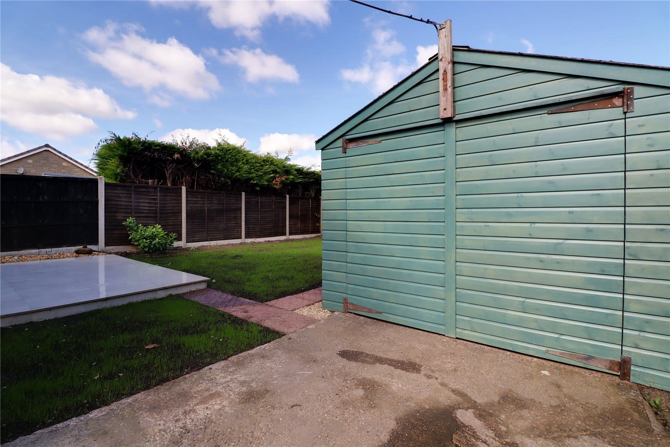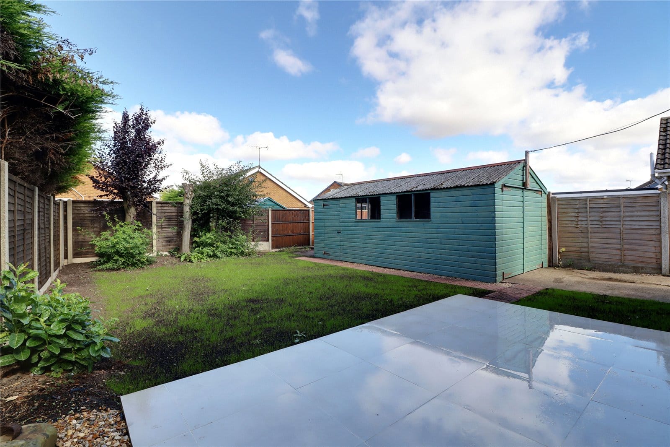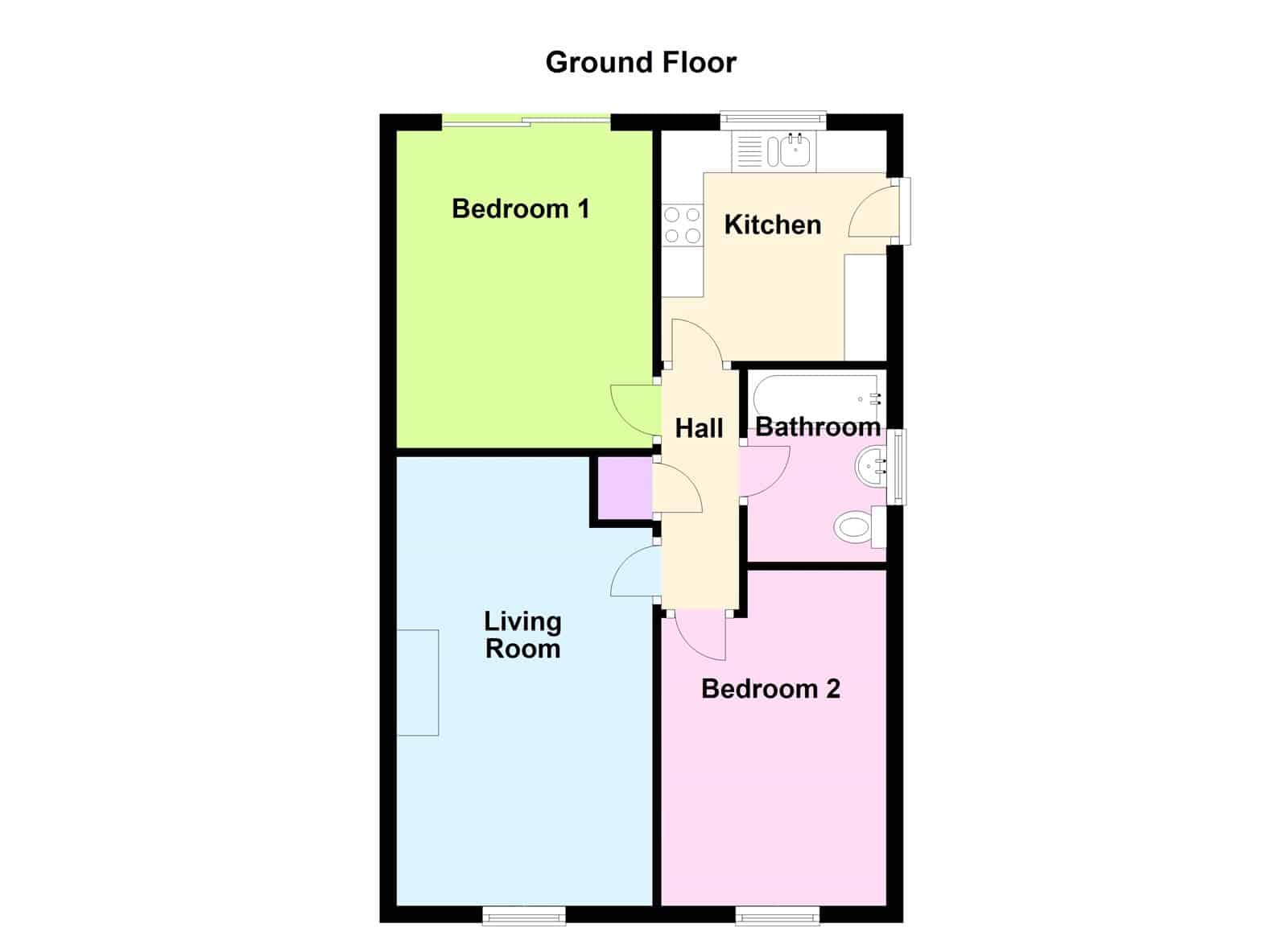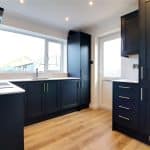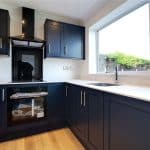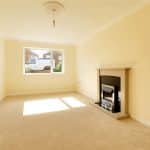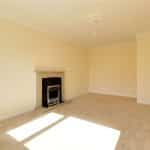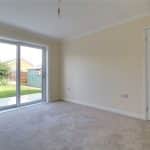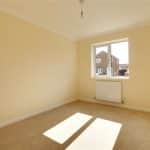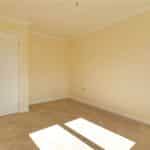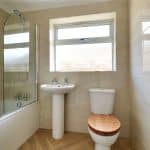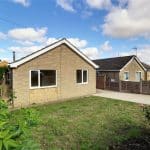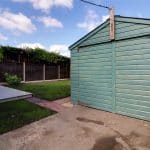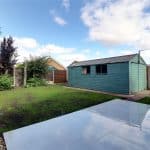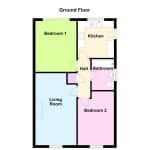Eastfield Road, Epworth, Doncaster, Lincolnshire, DN9 1JQ
£210,000
Eastfield Road, Epworth, Doncaster, Lincolnshire, DN9 1JQ
Property Summary
Full Details
UN-APPROVED DRAFT BROCHURE
Living Room 3.05m x 5.33m
With front uPVC double glazed window, modern electric fireplace, TV point, wall to ceiling coving and ceiling rose.
Attractive Newly Fitted Kitchen 2.67m x 2.72m
With side uPVC double glazed window with patterned glazing, rear uPVC double glazed window and enjoying a range of navy blue finished matching low level units, drawer units and drawer units with brushed aluminum style pull handles, complementary marble style worktop with matching uprising incorporating an inset stainless steel sink unit with etch drainer to the side and block mixer tap, built-in four ring electric hob with oven beneath and overhead canopied extractor, integral fridge freezer and washing machine, wooden flooring and inset ceiling spotlights.
Rear Double Bedroom 1 3.05m x 3.76m
With rear uPVC double glazed sliding patio doors leading to the garden and wall to ceiling coving.
Front Double Bedroom 2 2.67m x 3.94m
With front uPVC double glazed window and wall to ceiling coving.
Attractive Bathroom 1.65m x 2.26m
With side uPVC double glazed window with inset patterned glazing, a three piece suite in white comprising a low flush WC, pedestal wash hand basin, panelled bath with overhead main shower and glazed screen. fully tiled walls with chrome towel rail, inset ceiling spotlights and herringbone style wooden flooring.
Inner Hallway
Has wall to ceiling coving and a built-in storage cupboard.
Outbuildings 2.64m x 5.6m
The property benefits from a substantial central garage with double opening front door, side personal door and surrounding windows, pitched roof, internal power and lighting.
Grounds
To the front there is a lawned garden with planted borders behind a brick boundary wall with a concrete and flagged driveway providing parking allowing direct access to the central garage. The rear garden enjoys an excellent degree of privacy being lawned with a newly laid raised flagged patio.
Double Glazing
The property benefits from full uPVC double glazed windows and doors.
Central Heating
There is a modern gas fired central heating system to radiators.

