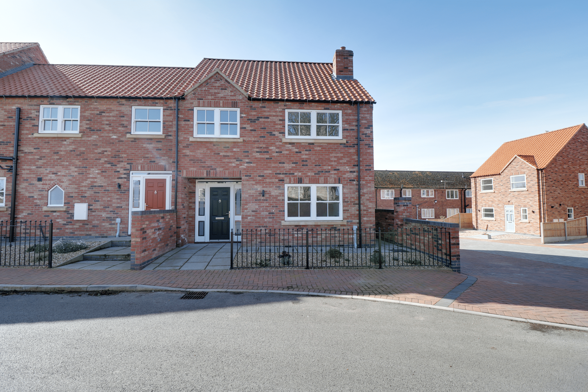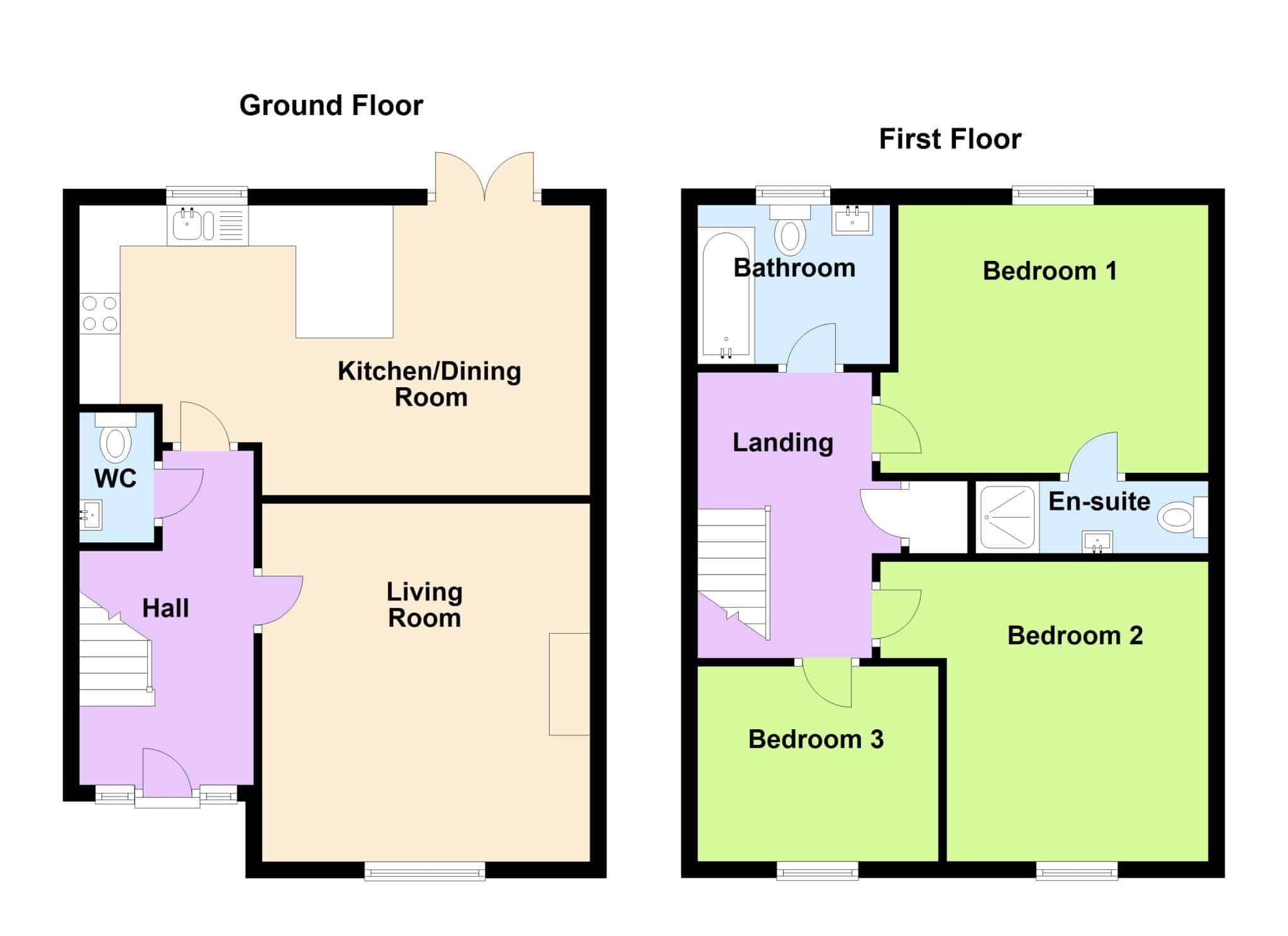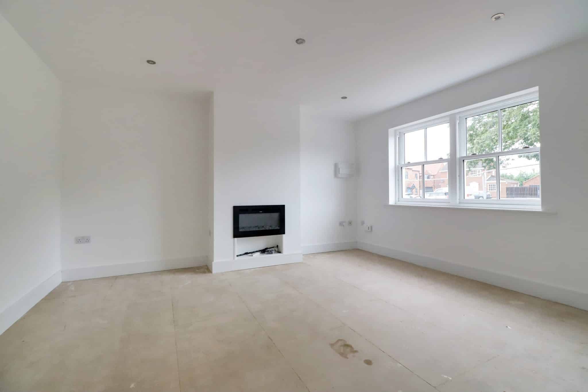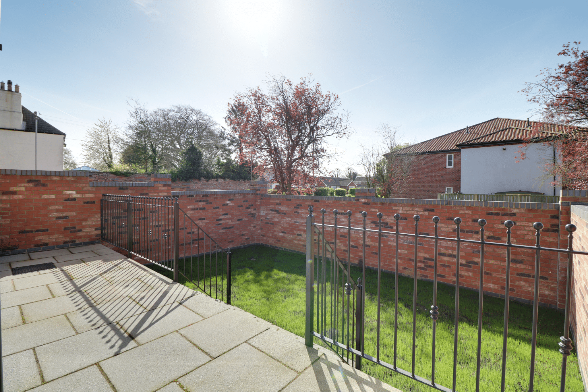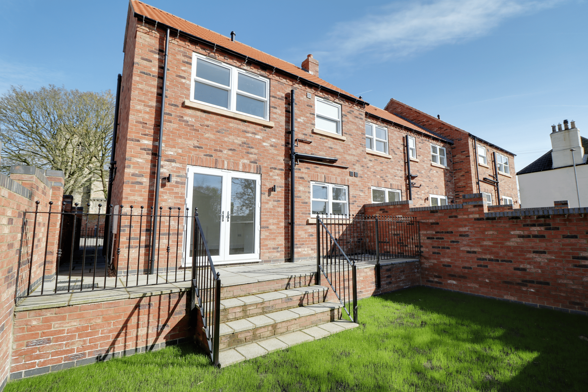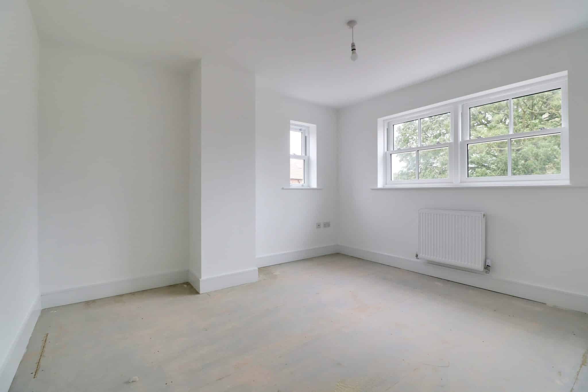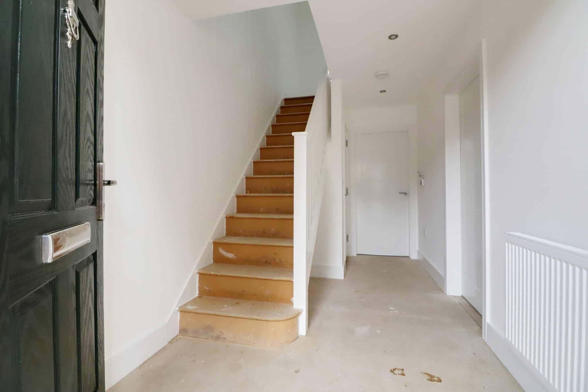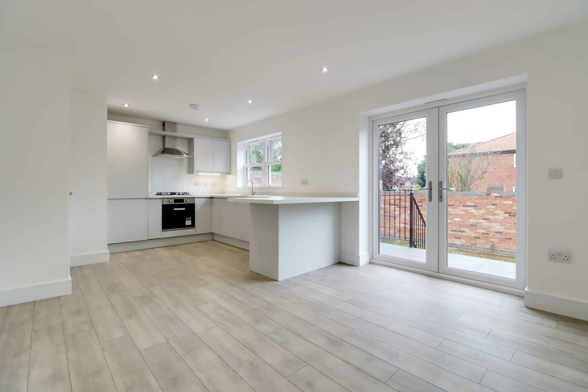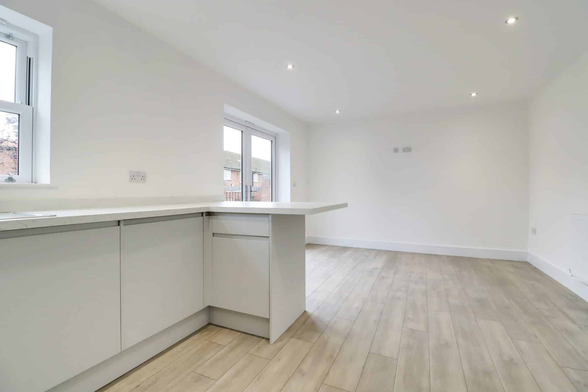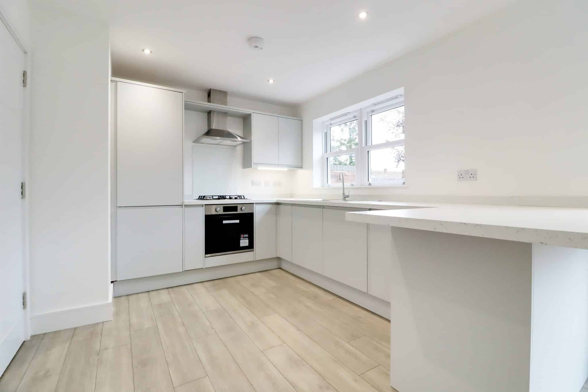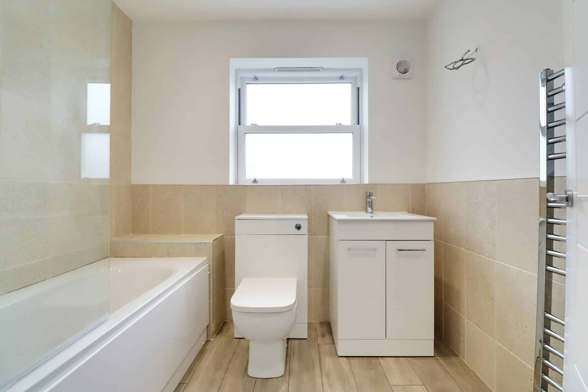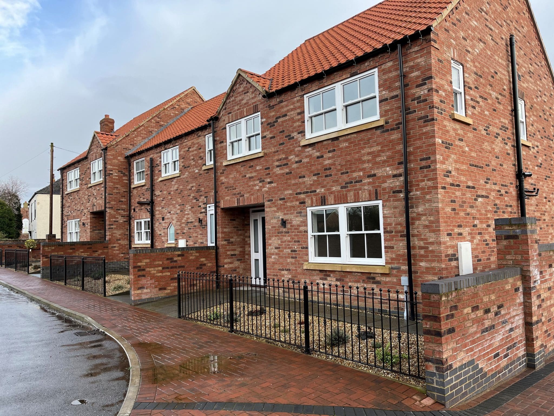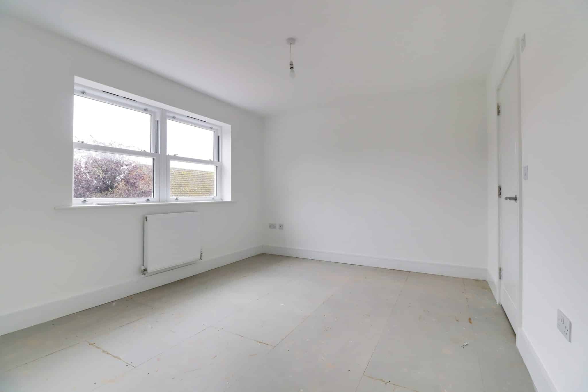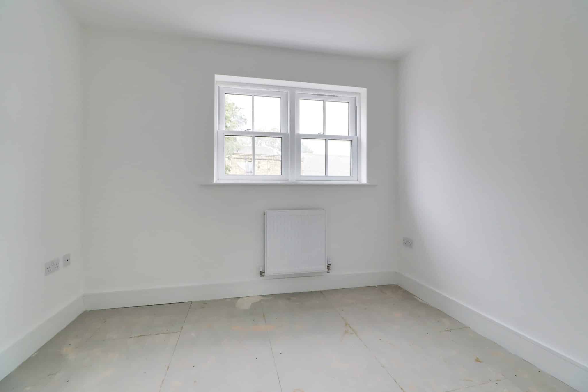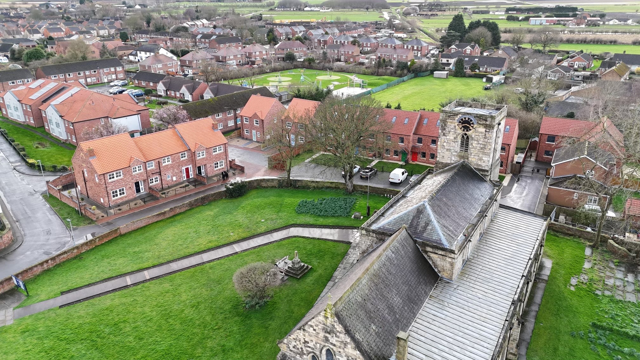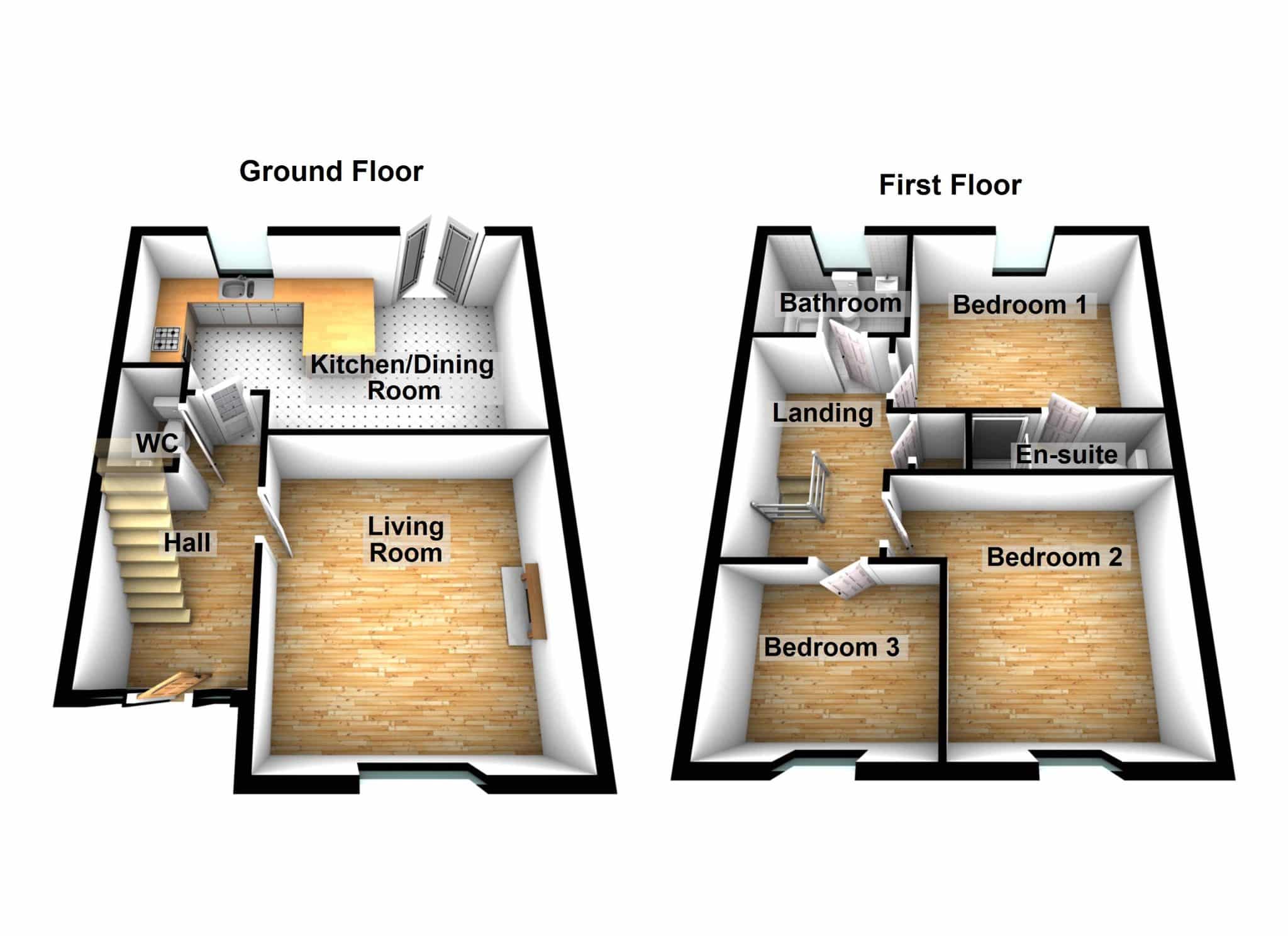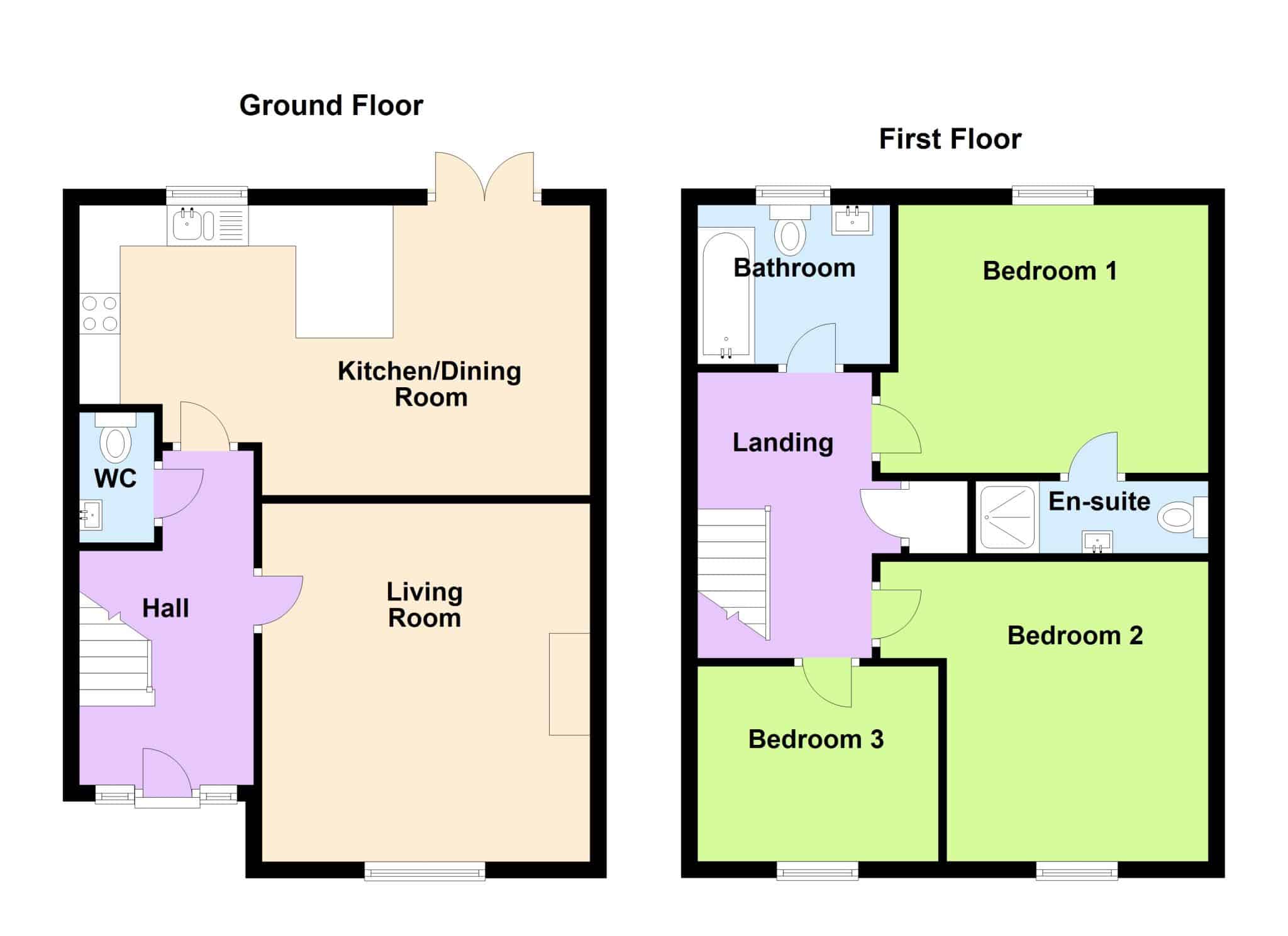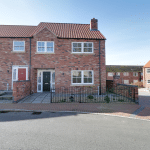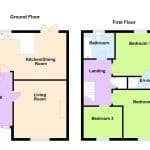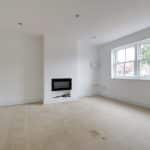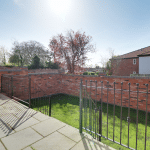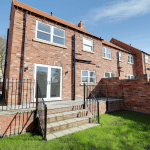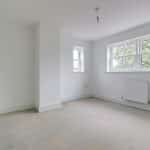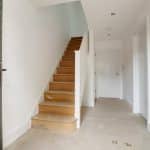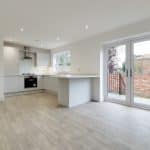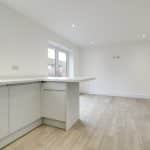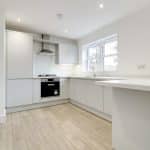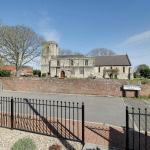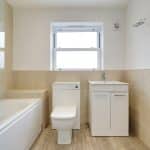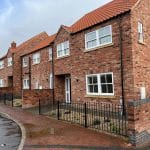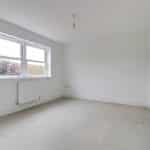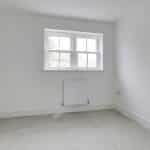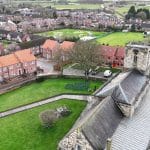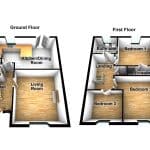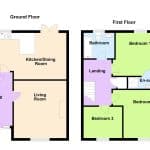Church Street, Crowle, Lincolnshire, DN17 4LE
£225,000
Church Street, Crowle, Lincolnshire, DN17 4LE
Property Summary
Full Details
** ALLOCATED PARKING ** A brand-new end-town house offering deceptively spacious accommodation finished to an excellent standard thought ideal for a couple or family situated within walking distance to the town centre. The accommodation comprises, impressive entrance hallway, cloakroom, fine front living room, feature open plan dining kitchen with patio doors to the garden. The first floor provides 3 generous bedrooms with a master en-suite and a main family bathroom. The front provides a manageable garden area with access to a sheltered front entrance with an enclosed private walled garden with a flagged patio to the rear. Finished with uPvc double glazing and a modern gas fired central heating system. Viewing comes with the agents highest of recommendations. View via our Epworth office.
BEDROOM 3
2.95m x 2.4m (9' 8" x 7' 10")
BEDROOM 2
3.19m x 3.68m (10' 6" x 12' 1")
BATHROOM
2.31m x 1.95m (7' 7" x 6' 5")
BEDROOM 1 ENSUITE
2.85m x 0.9m (9' 4" x 2' 11")
BEDROOM 1
3.8m x 3.28m (12' 6" x 10' 9")
KITCHEN
6.26m x 3.55m (20' 6" x 11' 8")
LOUNGE
3.98m x 4.4m (13' 1" x 14' 5")
HALL
2.14m x 4.1m (7' 0" x 13' 5")

