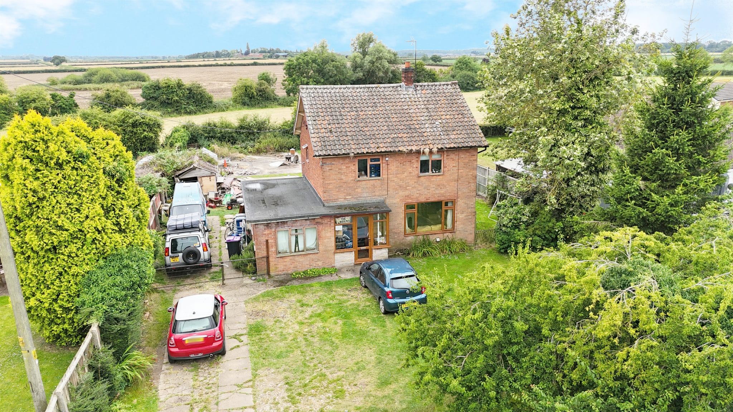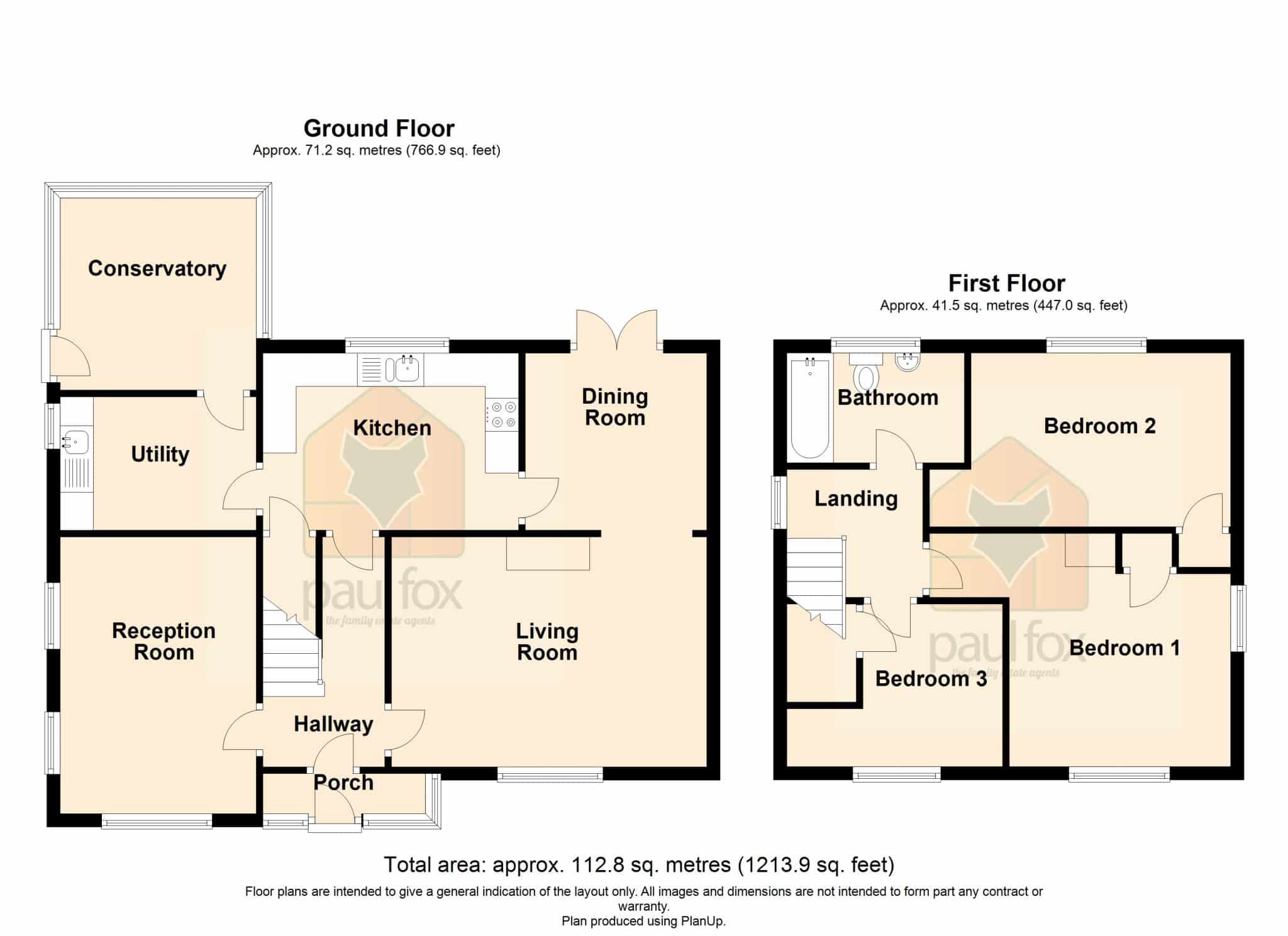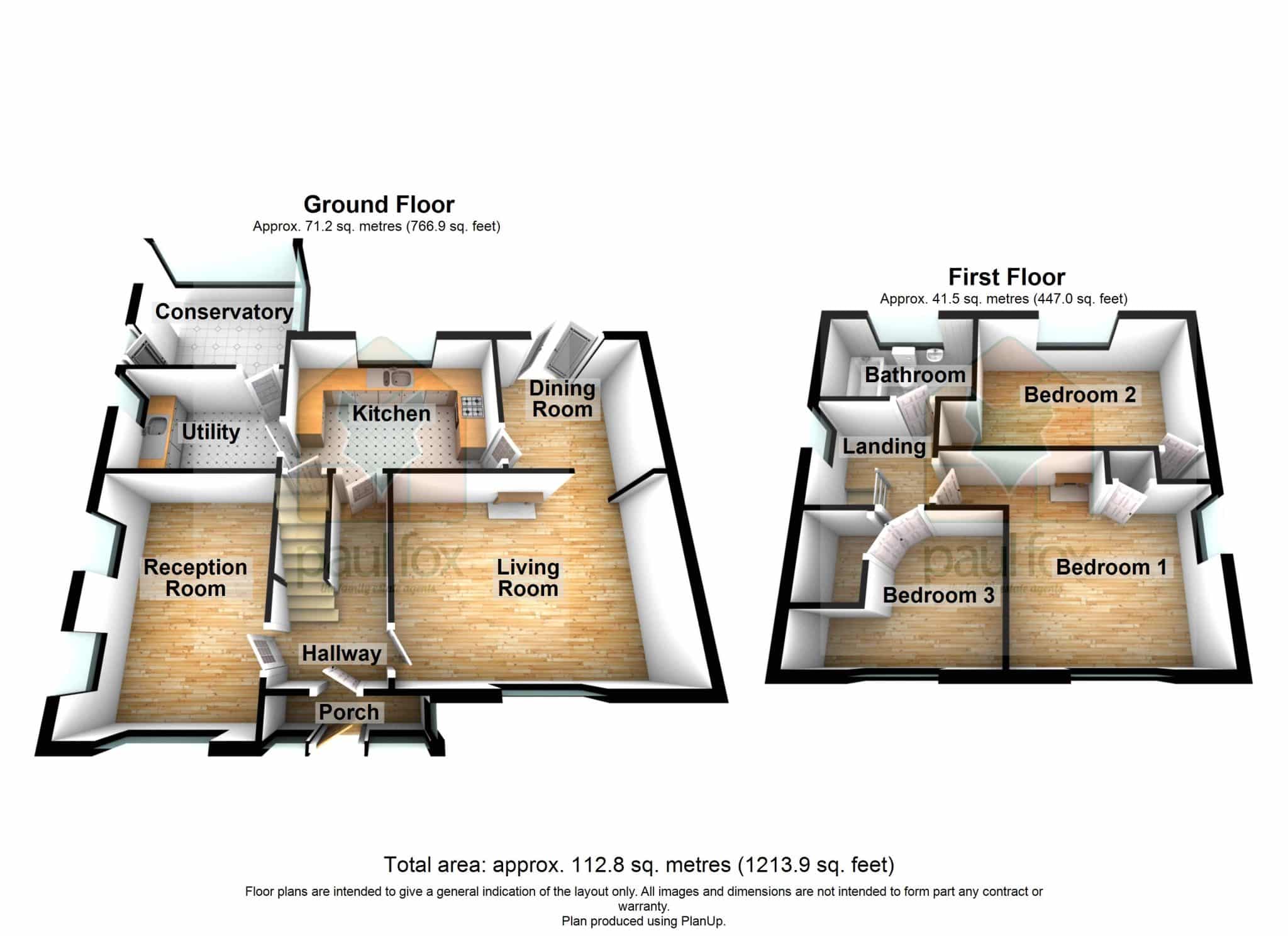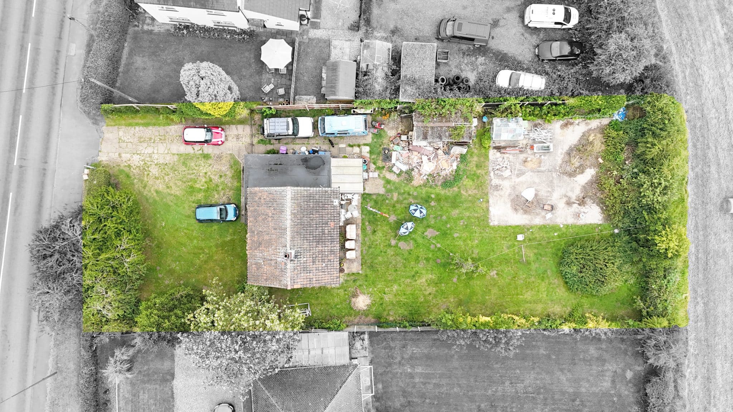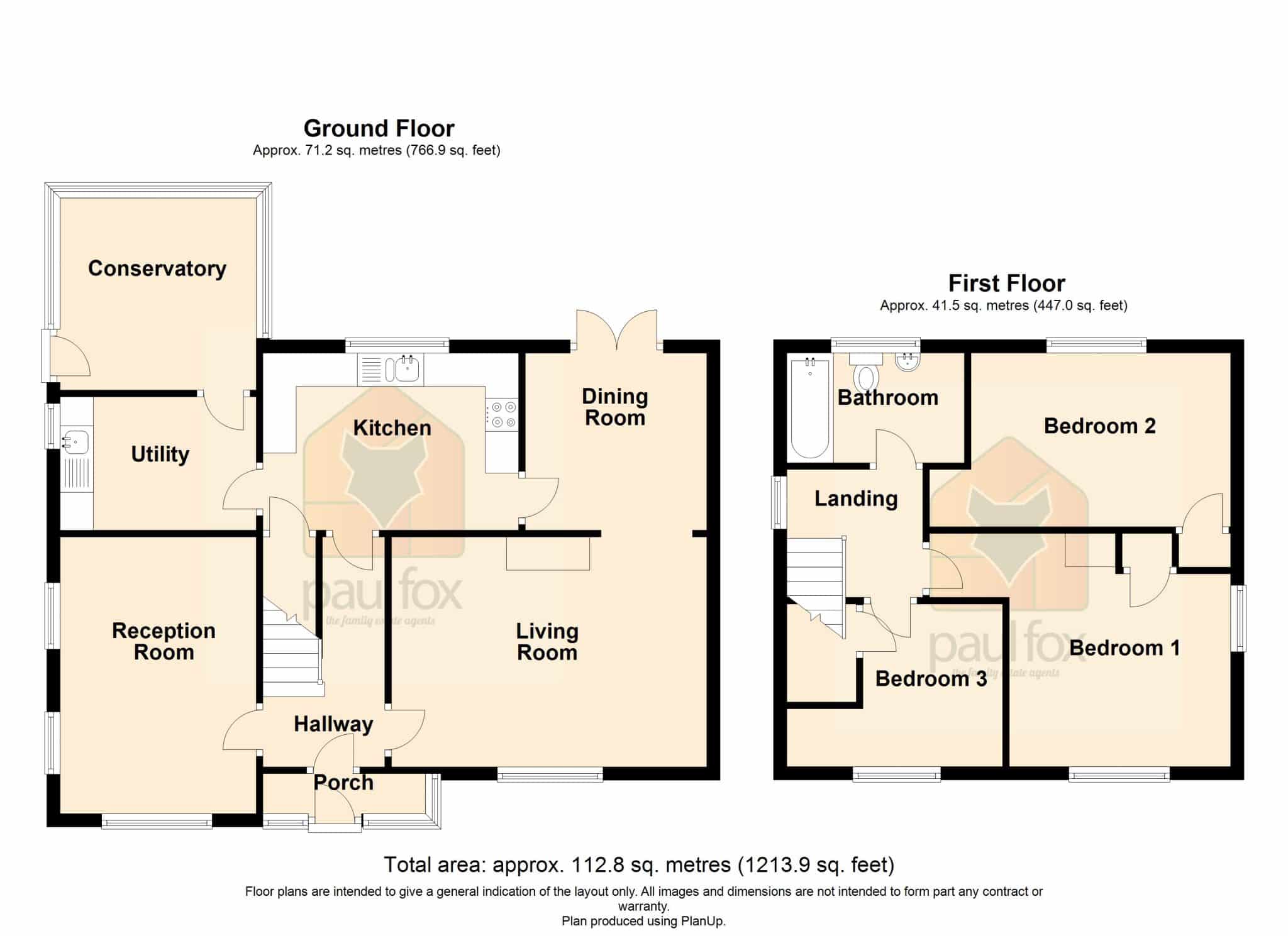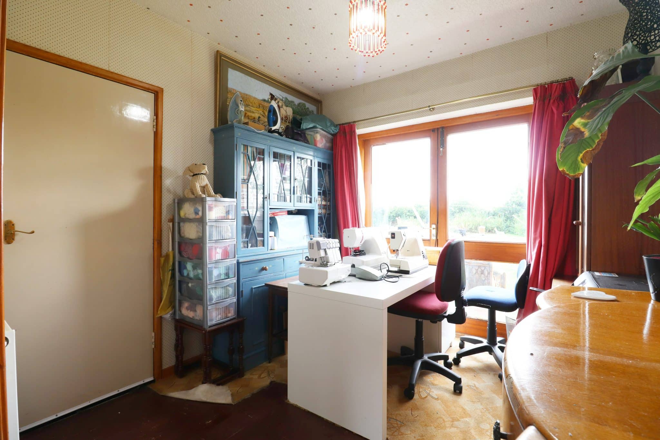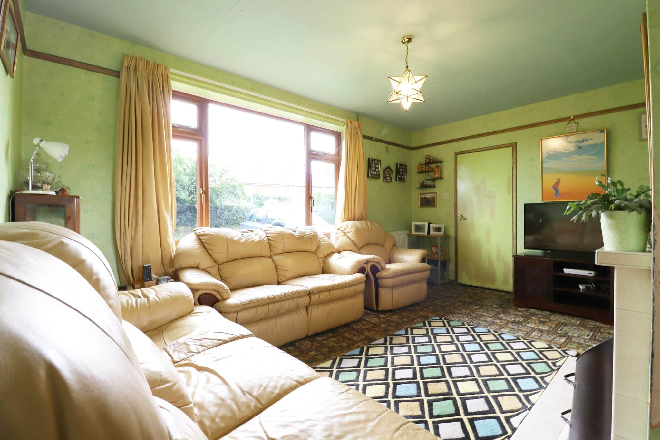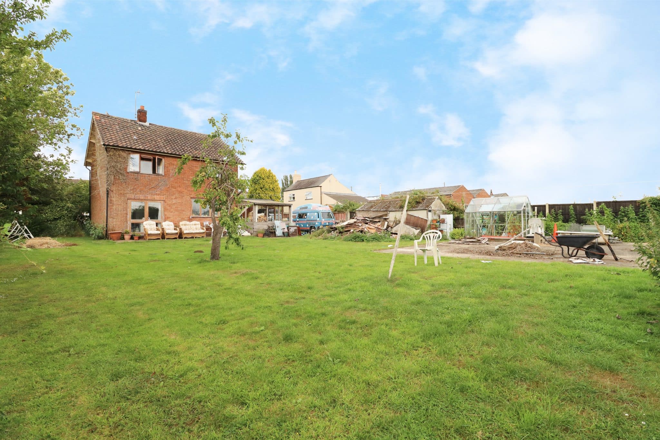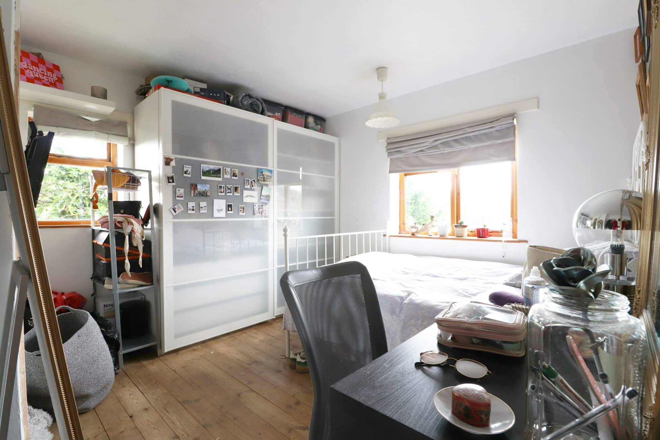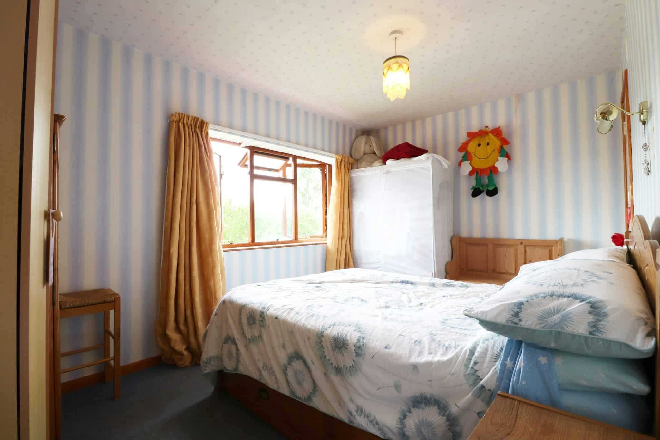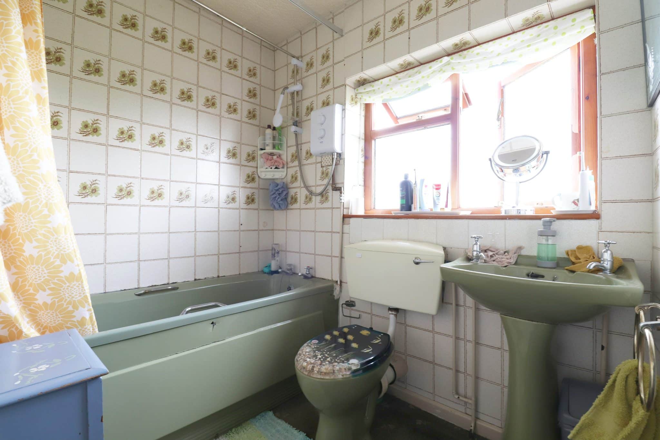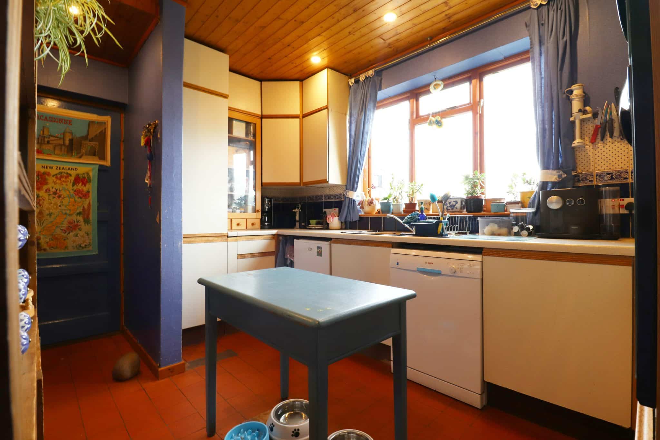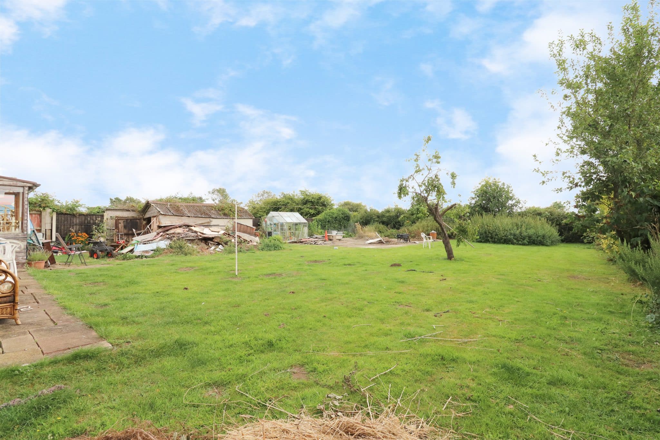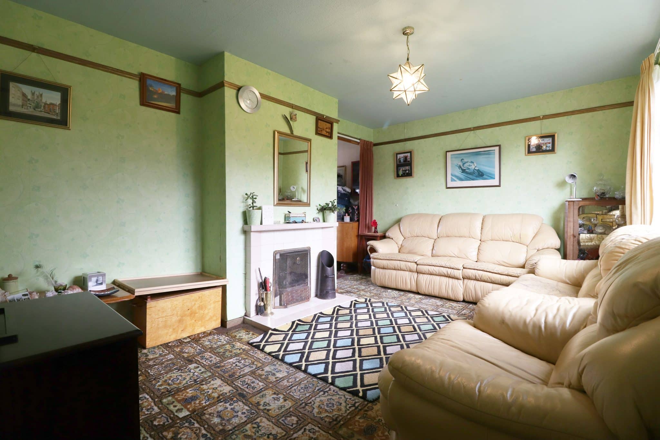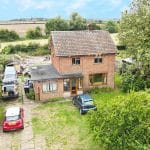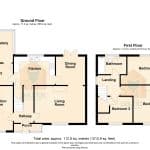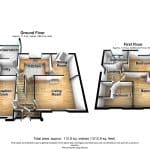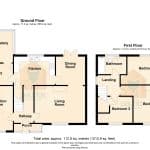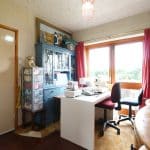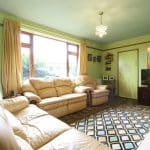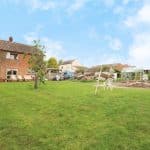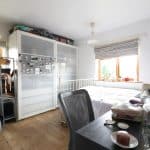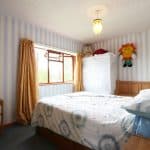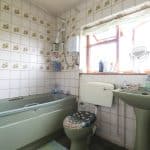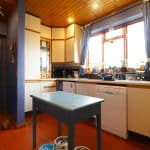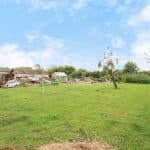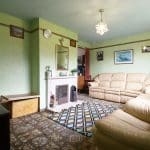High Street, Corringham, Gainsborough, DN21 5QN
£255,000
High Street, Corringham, Gainsborough, DN21 5QN
Property Summary
Full Details
**NO CHAIN** LARGE MATURE PLOT ** SOUGHT AFTER VILLAGE LOCATION ** POTENTIAL TO DEVELOP ** A traditional detached family home, positioned on a large mature plot in the sought after village of Corringham. The accommodation has fantastic scope to develop or extend and briefly comprises, front entrance porch, inner hallway, spacious reception rooms, front living room, conservatory, fitted kitchen, utility room, conservatory 3 bedrooms and a fitted family bathroom. Occupying spacious surrounding lawned gardens with ample off street parking to the front of the property. Gas central heating. NOT TO BE MISSED. View via our Gainsborough office. EPC Rating: D potential C, Council Tax Band: C.
Bedroom 3
2.5m x 3.37m (8' 2" x 11' 1")
Bedroom 2
2.7m x 4.5m (8' 10" x 14' 9")
Bedroom 1
3.5m x 4.5m (11' 6" x 14' 9")
Bathroom
1.66m x 2.7m (5' 5" x 8' 10")
Utility
2m x 2.85m (6' 7" x 9' 4")
Conservatory
2.83m x 2.9m (9' 3" x 9' 6")
Kitchen
3.83m x 2.69m (12' 7" x 8' 10")
Dining Room
2.64m x 2.71m (8' 8" x 8' 11")
Living Room
3.44m x 4.71m (11' 3" x 15' 5")
Reception Room
3m x 3.8m (9' 10" x 12' 6")

