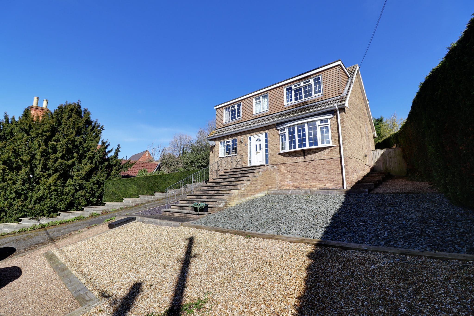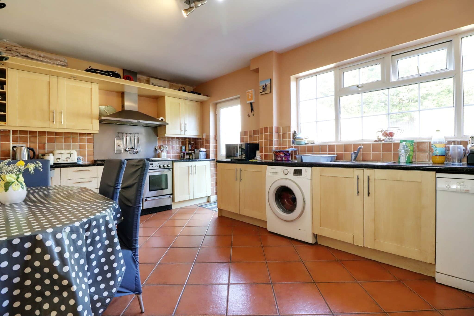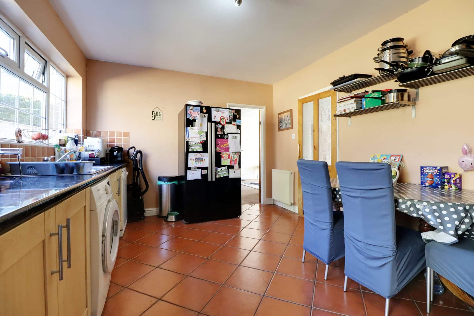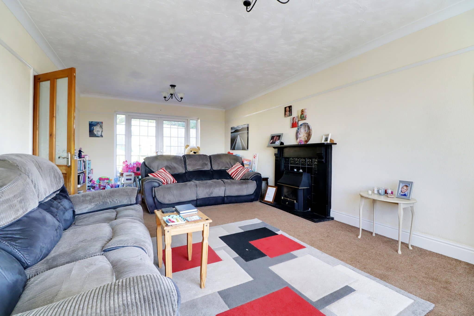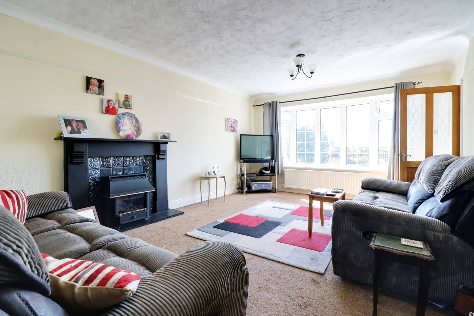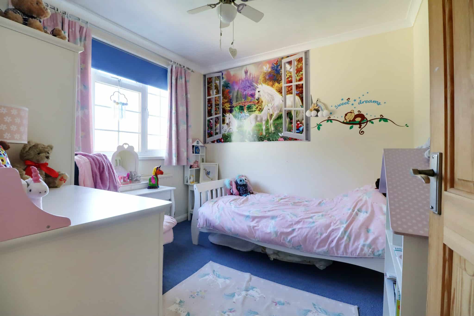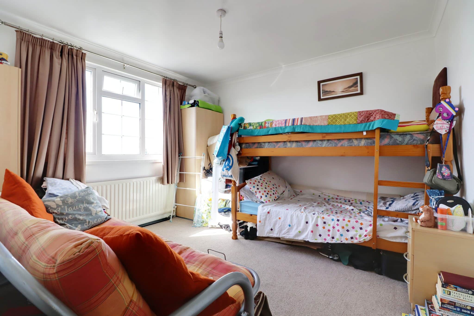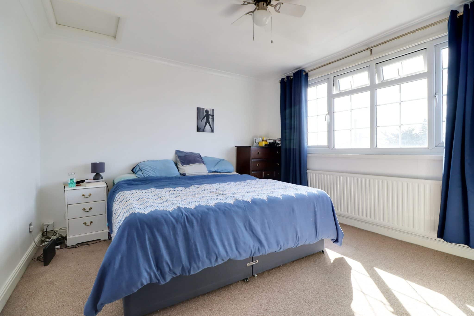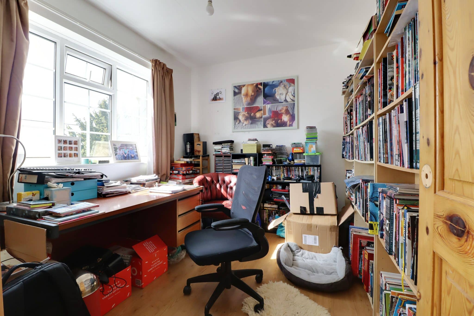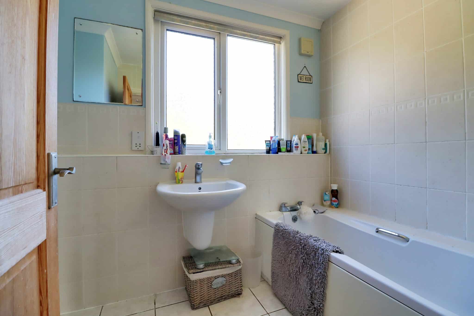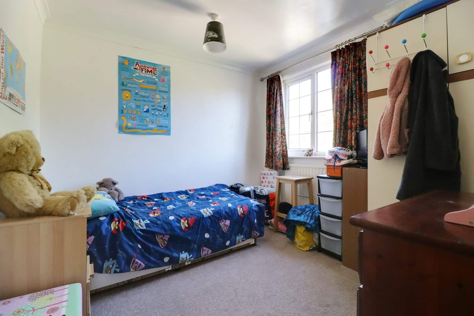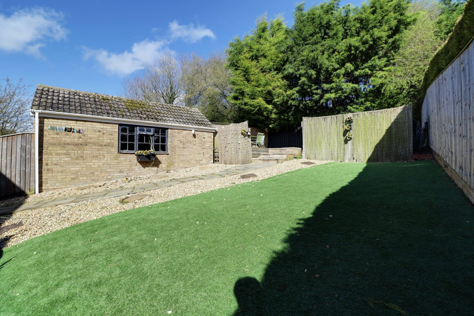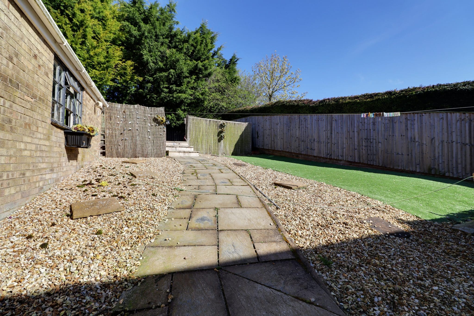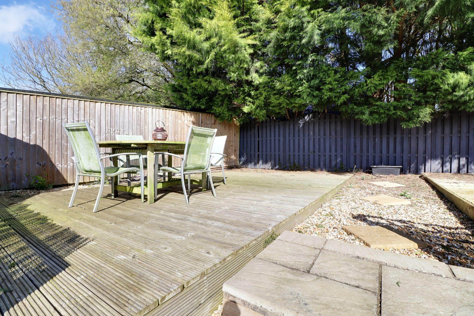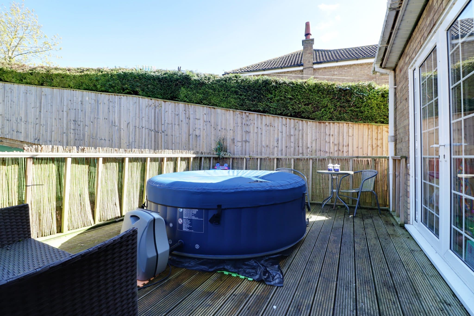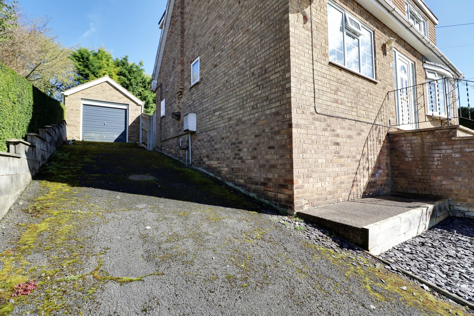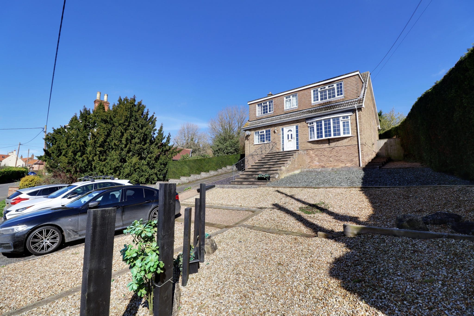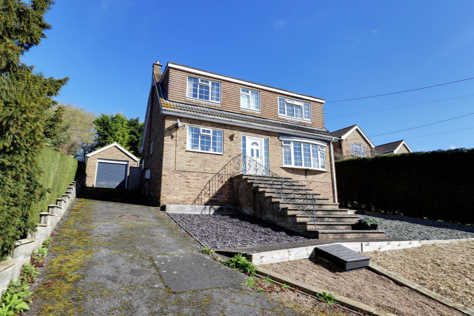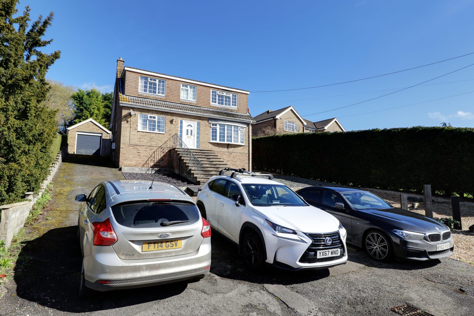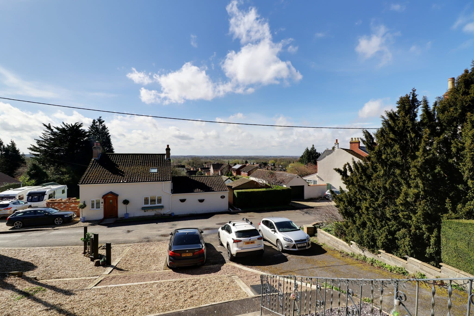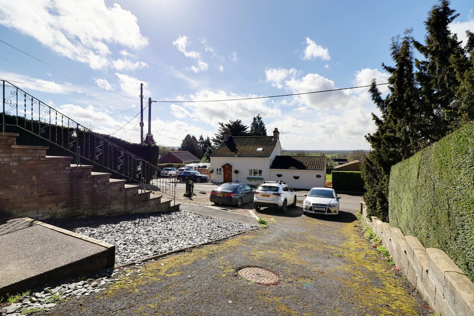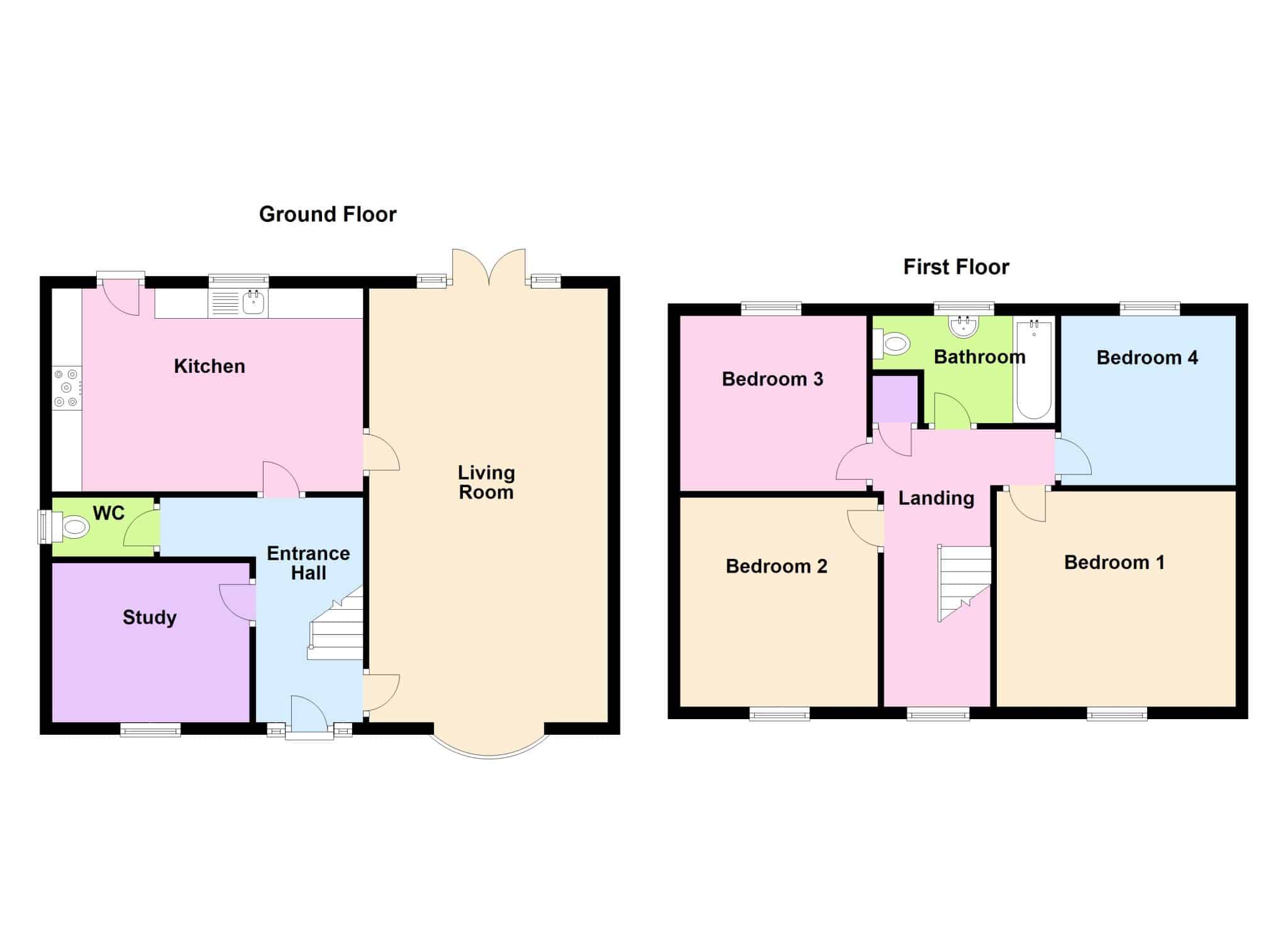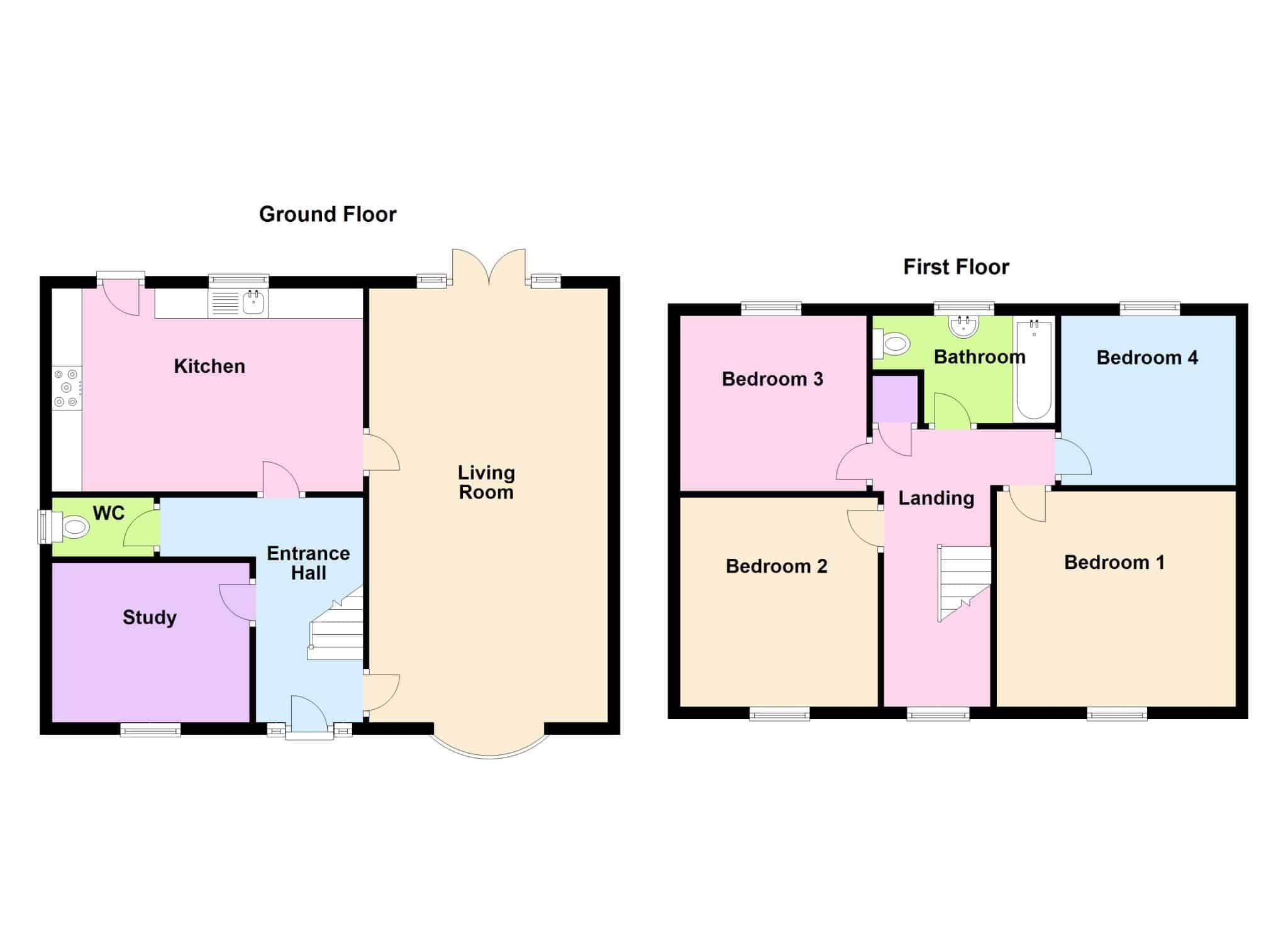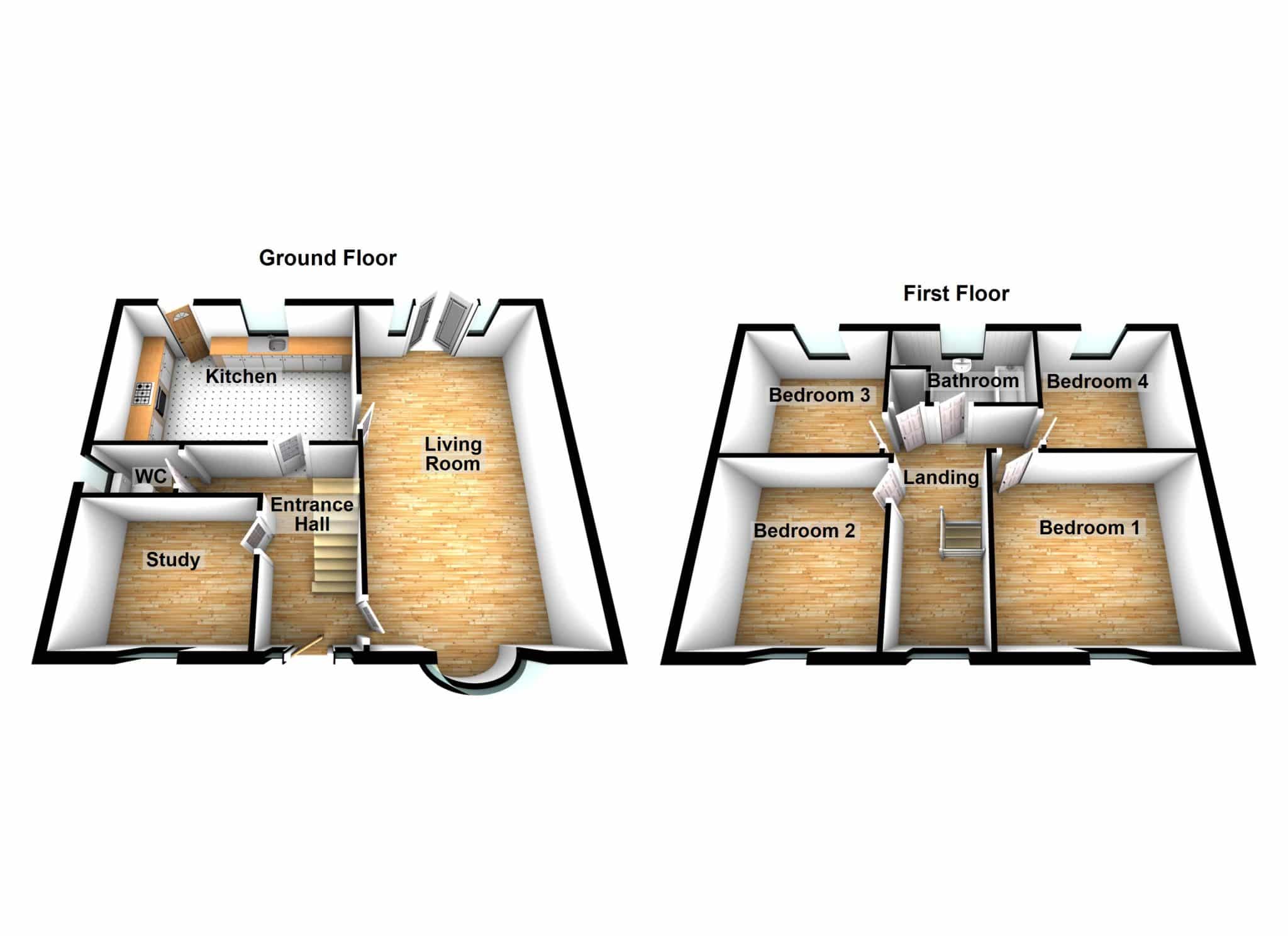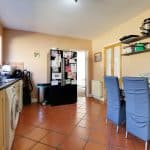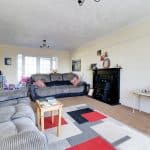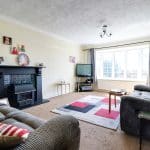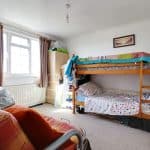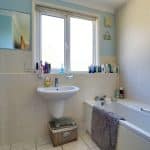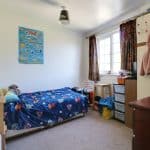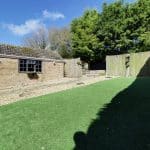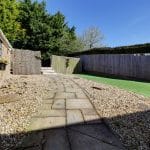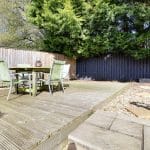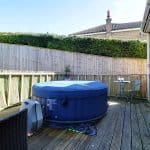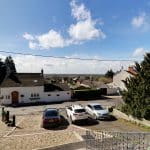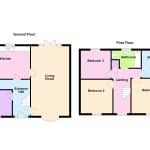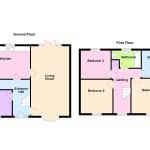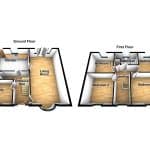Clixby Lane, Grasby, Lincolnshire, DN38 6AJ
£294,000
Clixby Lane, Grasby, Lincolnshire, DN38 6AJ
Property Summary
Full Details
** BEAUTIFUL VIEWS TO THE FRONT ** NO UPWARD CHAIN ** A traditional dormer style detached family home located within the highly sought after village of Grasby enjoying an elevated position with stunning views over the village and open countryside. The spacious accommodation comprises, central entrance hallway, cloakroom, study, large main living room and an open plan dining kitchen. The first floor has a central landing leading to 4 excellent sized bedrooms and a modern family bathroom. The front provides a low maintenance pebbled garden with vast amounts of parking that continues to the side and to a detached brick built single garage. The rear garden enjoys excellent privacy having a number of seating areas. Finished with full uPvc double glazing and a modern gas fired central heating system. EPC Rating; D. Council Tax Band; D. Viewing comes with the agents highest of recommendations. View via our Brigg office.
CENTRAL RECEPTION HALLWAY 1.74m x 3.7m
Enjoying a front uPVC double glazed entrance door with inset hammered effect glazing with adjoining sidelights and a traditional straight flight staircase leads to the first floor accommodation with an understairs storage cupboard.
CLOAKROOM
Having a side uPVC double glazed window with inset patterned glazing, a low flush WC and part clad finish to walls.
STUDY 3.26m x 2.6m
With front uPVC double glazed window.
SPACIOUS OPEN PLAN DINING KITCHEN 5.15m x 3.37m
Enjoying a broad rear uPVC double glazed window onlooking the garden and a matching entrance door providing access. The kitchen enjoys an extensive range of shaker style matching low level units, drawer units and wall units with brushed aluminum style pull handles, a complementary patterned rolled edge working top surface with tiled splash backs incorporating a one and a half bowl stainless steel sink unit with drainer to the side and block mixer tap, space for a range cooker with broad stainless steel canopied extractor and matching splash back, plumbing available for appliances, tiled flooring and doors through;
SPACIOUS MAIN LIVING ROOM 3.95m x 7.2m
Benefits from a dual aspect with a broad front uPVC double glazed bay window, rear French doors with adjoining side light leads to a raised decked seating area, central feature tiled fireplace with life flame coal effect fire, picture railing, wall to ceiling coving and TV point.
FIRST FLOOR LANDING 1.78m x 4.6m
Enjoying a front uPVC double glazed window and a built-in airing cupboard with a cylinder tank.
FRONT DOUBLE BEDROOM 1 3.97m x 3.54m
Enjoying a broad front uPVC double glazed window with stunning open village and countryside views, wall to ceiling coving and loft access.
FRONT DOUBLE BEDROOM 2 3.22m x 3.46m
Enjoying a front uPVC double glazed window with stunning village and countryside views and wall to ceiling coving.
REAR DOUBLE BEDROOM 3 3.08m x 2.91m
With a rear uPVC double glazed window and wall to ceiling coving.
REAR DOUBLE BEDROOM 4 2.81m x 2.83m
Enjoying a rear uPVC double glazed window and wall to ceiling coving.
ATTRACTIVE FAMILY BATHROOM 3.03m x 1.78m
Having a rear uPVC double glazed window with inset patterned glazing, a modern suite in white comprising a close couple low flush WC, wall mounted wash hand basin, panelled bath with electric shower overhead and glazed screen, tiled flooring, tiling to walls and chrome towel rail.
OUTBUILDINGS 3.42m x 5.83m
The property has the benefit of a substantial brick built single garage with up and over front door, side window, internal power and lighting and pitched roof which provides storage.
GROUNDS
The property enjoys a substantial plot with the property located centrally and elevated enjoying stunning open village and countryside views with the front being low maintenance enjoying deep pebbled and slate borders and a flagged stepped pathway leading to the front entrance door. The driveway comes tarmac laid to the front which continues to the side leading to the detached garage providing sufficient parking for an excellent number of vehicles and with parking available further into the garden if required. Gated access from the driveway leads to a private fully enclosed rear garden of low maintenance with three decked seating areas and a flagged pathway providing access, adjoining pebbled and astro turfed borders.

