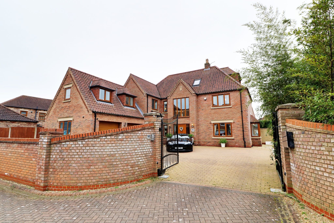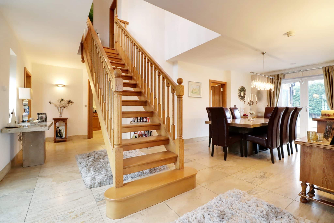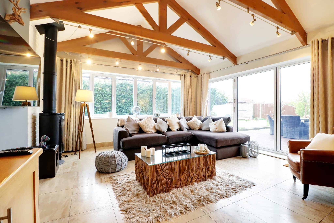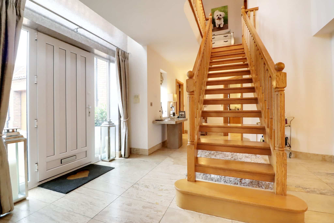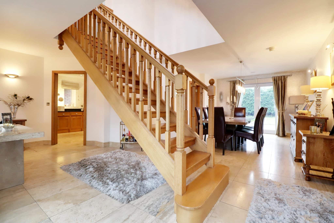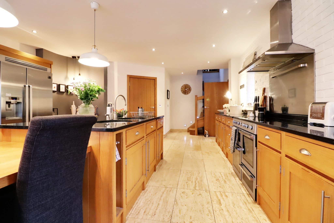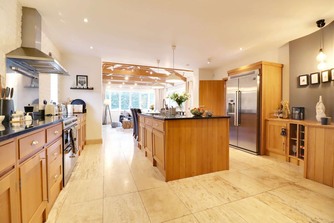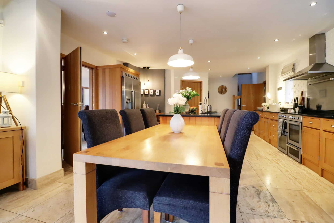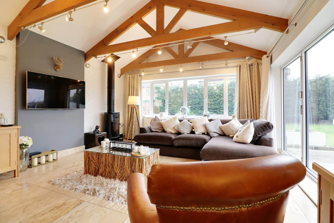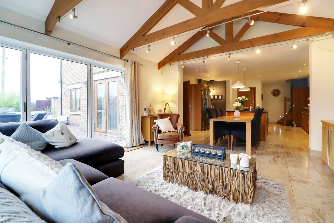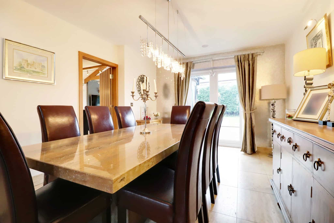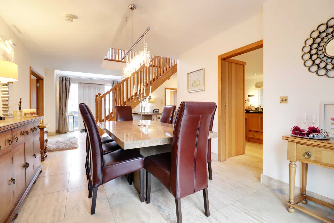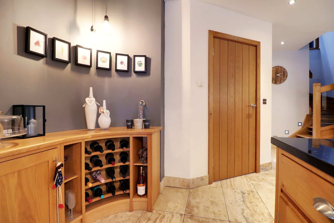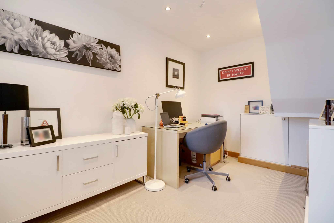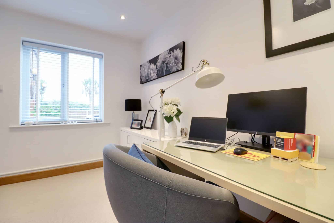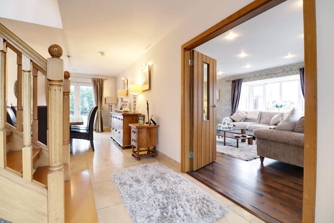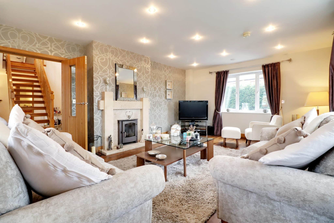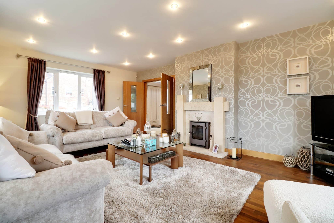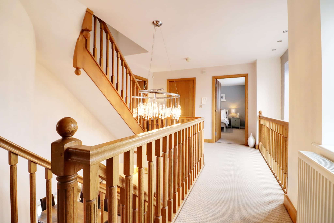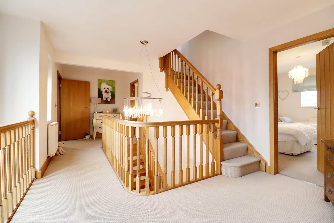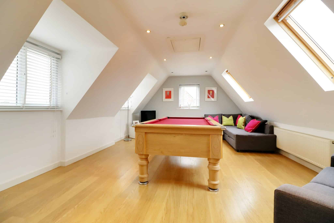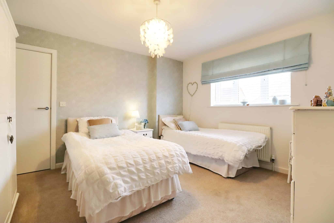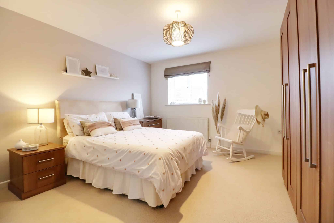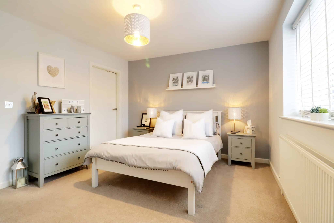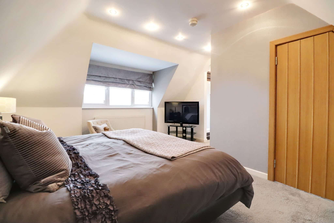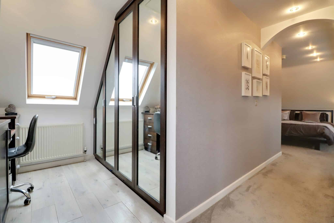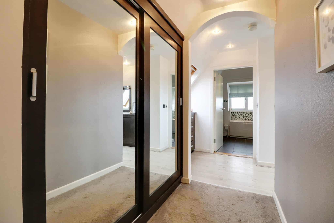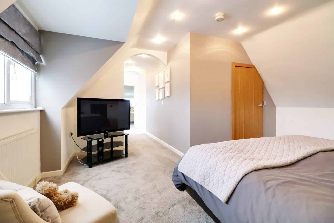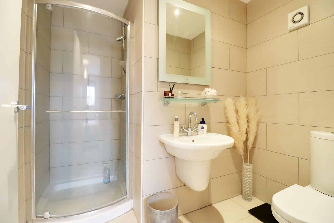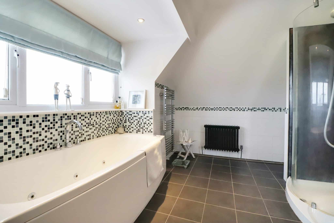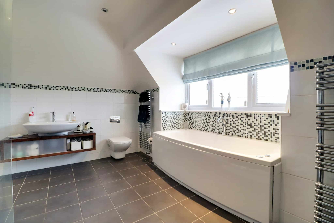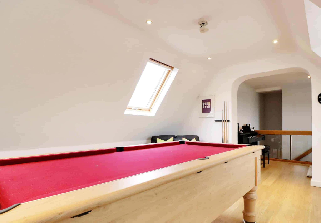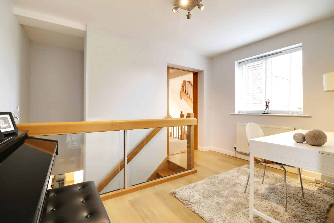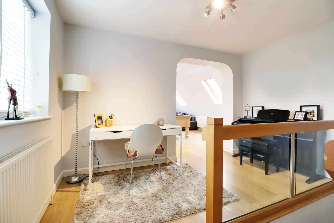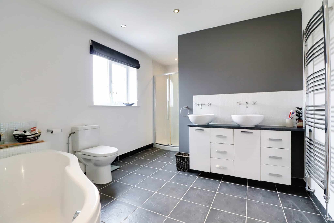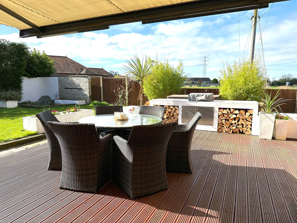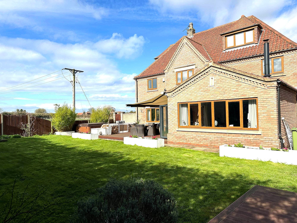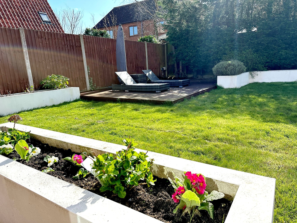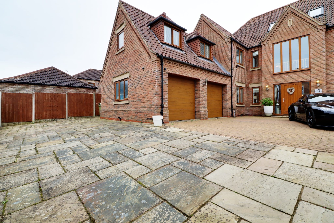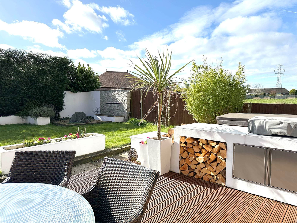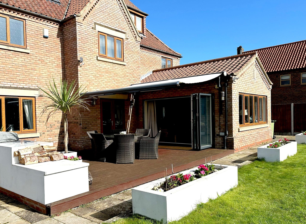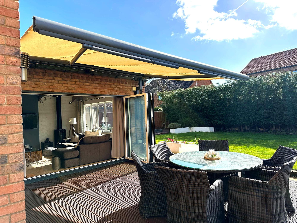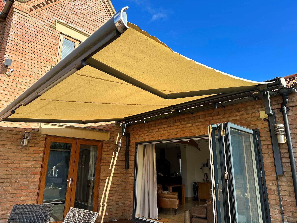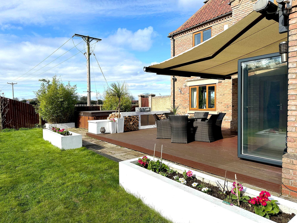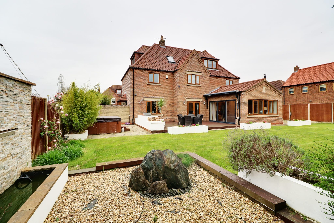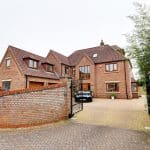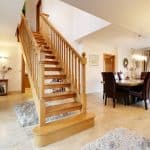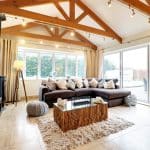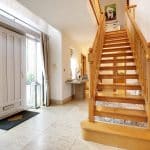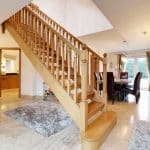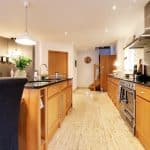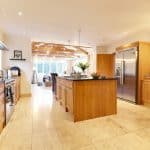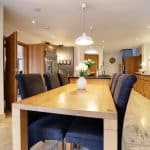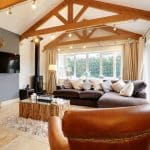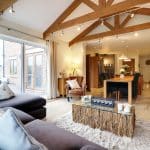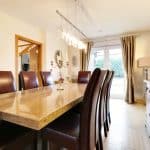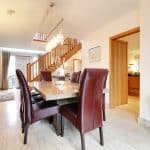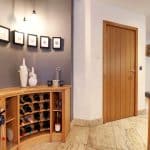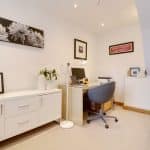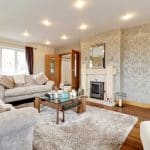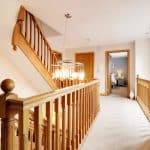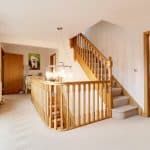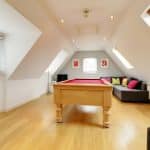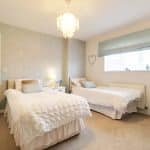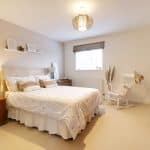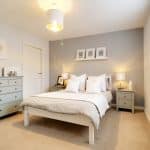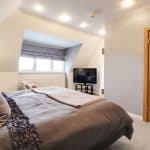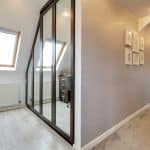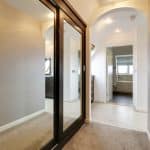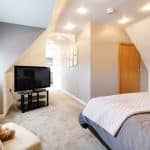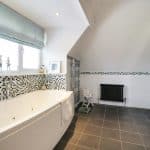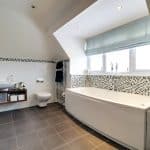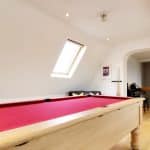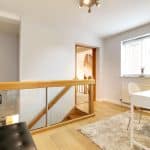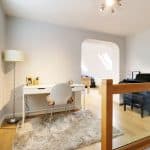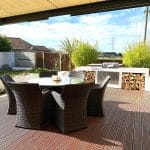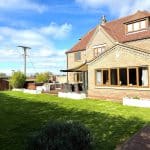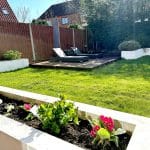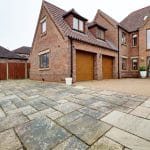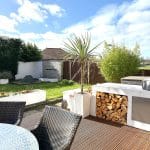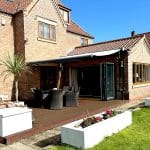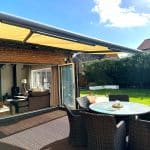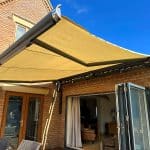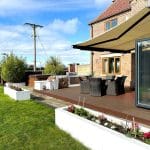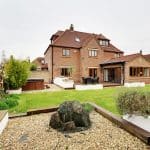Waggoners Close, Scotter, Lincolnshire, DN21 3RJ
£675,000
Waggoners Close, Scotter, Lincolnshire, DN21 3RJ
Property Summary
Full Details
** 4 RECEPTION ROOMS ** 4/5 DOUBLE BEDROOMS ** A privately positioned executive detached family residence having been individually designed and built to the highest of standards offering impressive accommodation covering 3 floors providing excellent versatility that would appeal to a number of purchasers being in an extremely private location with open views to the side. Approaching 3750 square foot of elegant and contemporary accommodation that offers a welcoming central dining hallway that is perfect for entertaining with double doors into a formal living room, useful front study, quality bespoke fitted dining kitchen with a broad opening to a rear garden room, rear entrance, cloakroom and utility room enjoying a personnel door into the double garage. The first floor benefits from a large main galleried landing, a second landing provides a study area with access through to a games room (potential 5th bedroom), there are 3 generous double bedrooms with an en-suite shower room and 'jack & jill' bathroom. The master bedroom suite occupies the entirety of the second floor with a walk through dressing area that leads to a large bathroom. The front sits behind feature brick walled boundaries with decorative iron gates leading to a substantial driveway that allows room for a caravan or motorhome if required and to the integral double garage. Access to either side of the property leads to a private enclosed rear garden being principally lawned with raised flower beds and a number of seating areas with the one adjoining the rear of the property having a purpose built outdoor kitchen. Finished with full uPvc double glazing and a modern gas fired central heating system. EPC Rating; C. Council Tax Band; E. Viewing of this fine home comes with the agents highest of recommendations. View via our finest department within our Brigg branch.
IMPRESSIVE CENTRAL DINING HALLWAY 6.1m x 7.36m
Enjoying a dual aspect with front uPVC double glazed door with adjoining side lights, rear uPVC double glazed French doors allowing access to the garden, feature Indian stone tiled flooring with matching skirting and underfloor heating with wall mounted thermostat and a quality open thread oak staircase with open balustrading provides access to the first floor.
STUDY 3.76m x 2.58m
Enjoying a side uPVC double glazed window, underfloor heating with wall mounted thermostat and inset ceiling spotlights.
FINE MAIN LIVING ROOM 4.16m x 6.49m
Plus projecting square bay window, benefitting from a multi aspect with surrounding uPVC double glazed windows, solid wooden flooring, feature inset multi fuel cast iron stove with decorative stone surround and inset ceiling spotlights.
GARDEN ROOM 4.61m x 5.15m
Having a feature vaulted ceiling and rear broad uPVC double glazed window, side bi-folding patio doors leading to the garden, continuation of Indian stone tiled flooring with underfloor heating, TV point and stylish corner multi fuel glazed fronted stove.
QUALITY FITTED KITCHEN 4.93m x 7.57m
Having twin side uPVC double glazed windows, access through to the dining room and entrance hallway and broad access through to the rear garden room. The kitchen enjoys an extensive range of bespoke fitted oak low level units, drawer units and wall units with brushed aluminum style pull and cup handles and enjoying a complementary granite worktop with matching uprising, incorporated within the breakfasting island a double stainless steel sink unit with block mixer tap with water softener, a range cooker with broad canopied extractor, continuation of Indian stone tiled flooring from the entrance hallway with underfloor heating and a second oak and glazed staircase leads to the first floor.
REAR ENTRANCE 1.89m x 1.35m
Has a rear uPVC double glazed entrance door leading to the garden with a matching side window, Indian stone tiled flooring and doors through to the utility room and cloakroom.
CLOAKROOM 1.66m x 0.98m
With side uPVC double glazed window with patterned glazing, a two piece modern suite in white comprising a low flush WC. wall mounted wash hand basin with tiled splash back and storage cabinet beneath
UTILITY ROOM
2.66m x 2.52m (8' 9" x 8' 3")
FIRST FLOOR FEATURE GALLERIED LANDING
6.18m x 3.29m (20' 3" x 10' 10")
SECOND LANDING/STUDY AREA
3.75m x 2.56m (12' 4" x 8' 5")
REAR DOUBLE BEDROOM 2
3.8m x 4.05m (12' 6" x 13' 3")
L SHAPED EN-SUITE SHOWER ROOM
2.24m x 2.27m (7' 4" x 7' 5")
FRONT DOUBLE BEDROOM 3
3.85m x 3.39m (12' 8" x 11' 1")
REAR DOUBLE BEDROOM 4
3.46m x 3.96m (11' 4" x 13' 0")
JACK & JILL BATHROOM
3.88m x 2.69m (12' 9" x 8' 10")
GAMES ROOM / BEDROOM 5
4.3m x 5.95m (14' 1" x 19' 6")
SECOND FLOOR LANDING
2.39m x 2.25m (7' 10" x 7' 5")
BEDROOM 1
4.35m x 4.45m (14' 3" x 14' 7")
DRESSING AREA
2.18m x 4.45m (7' 2" x 14' 7")
MASTER EN-SUITE
2.54m x 4m (8' 4" x 13' 1")
DOUBLE GARAGE
6m x 6m (19' 8" x 19' 8")

