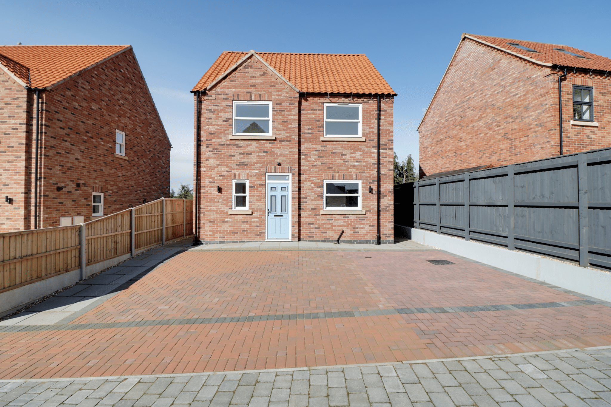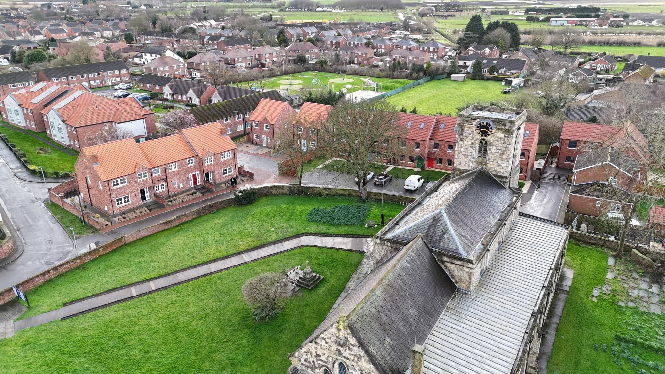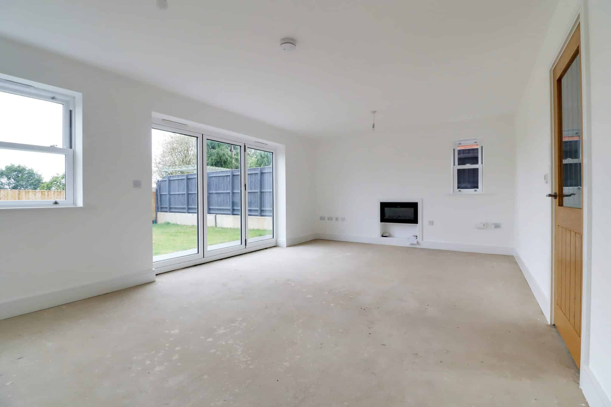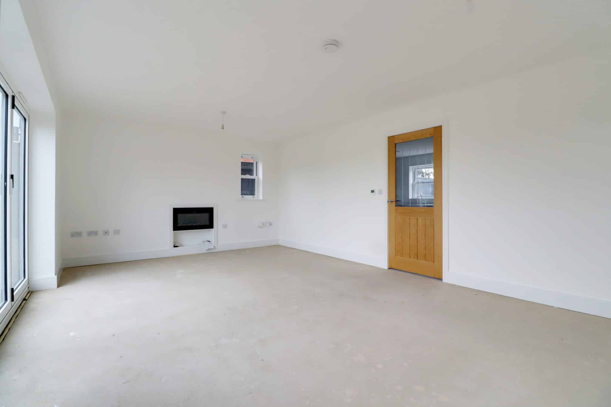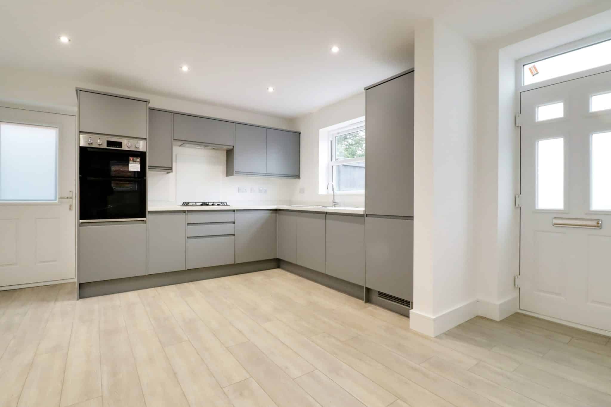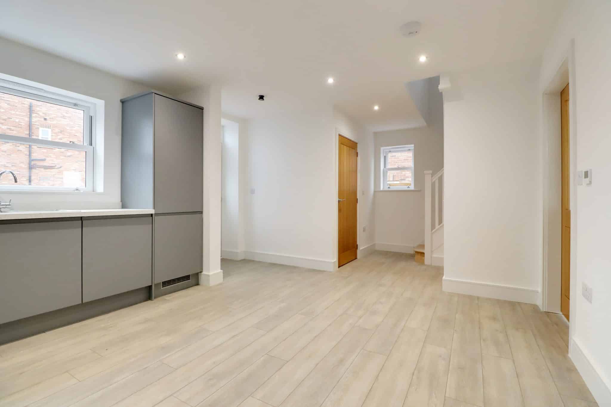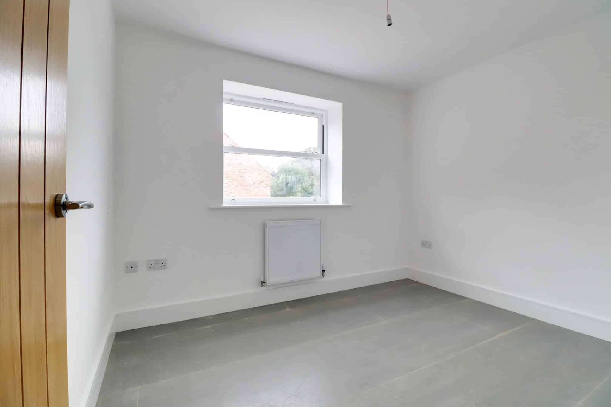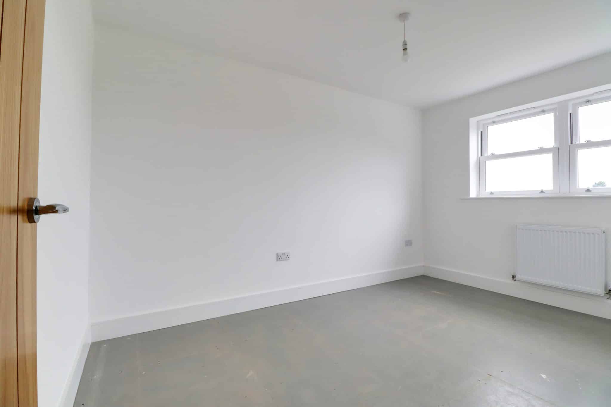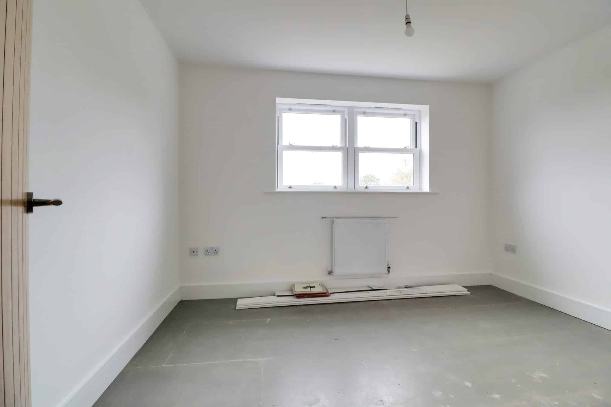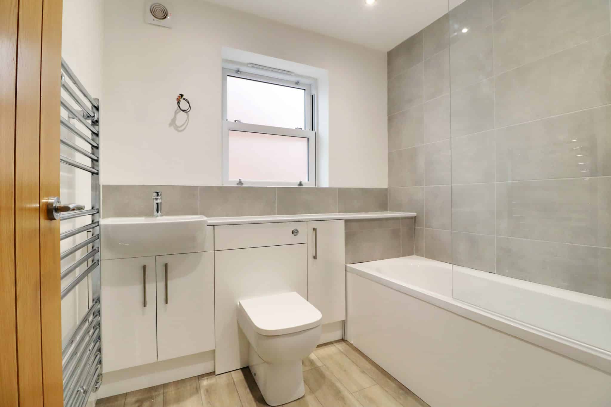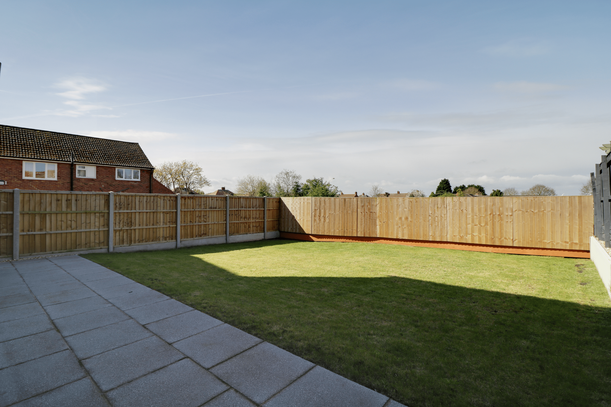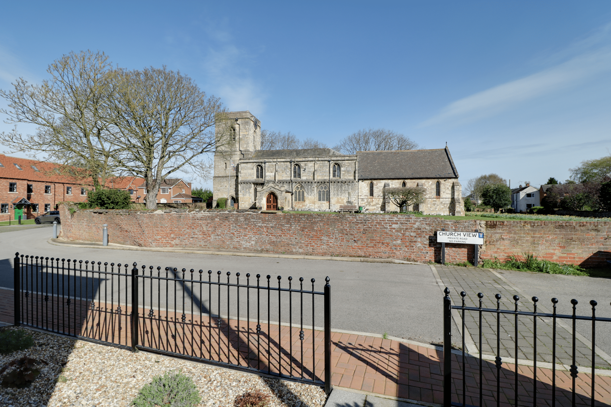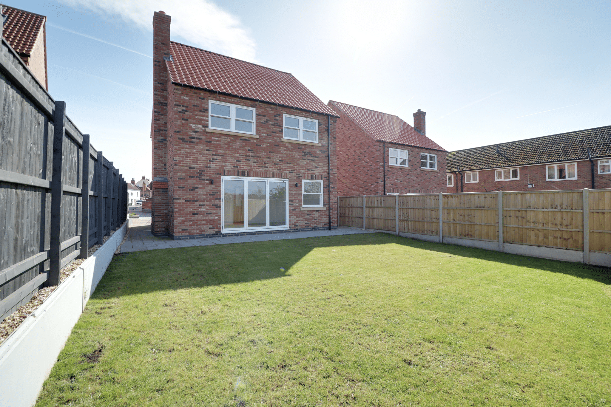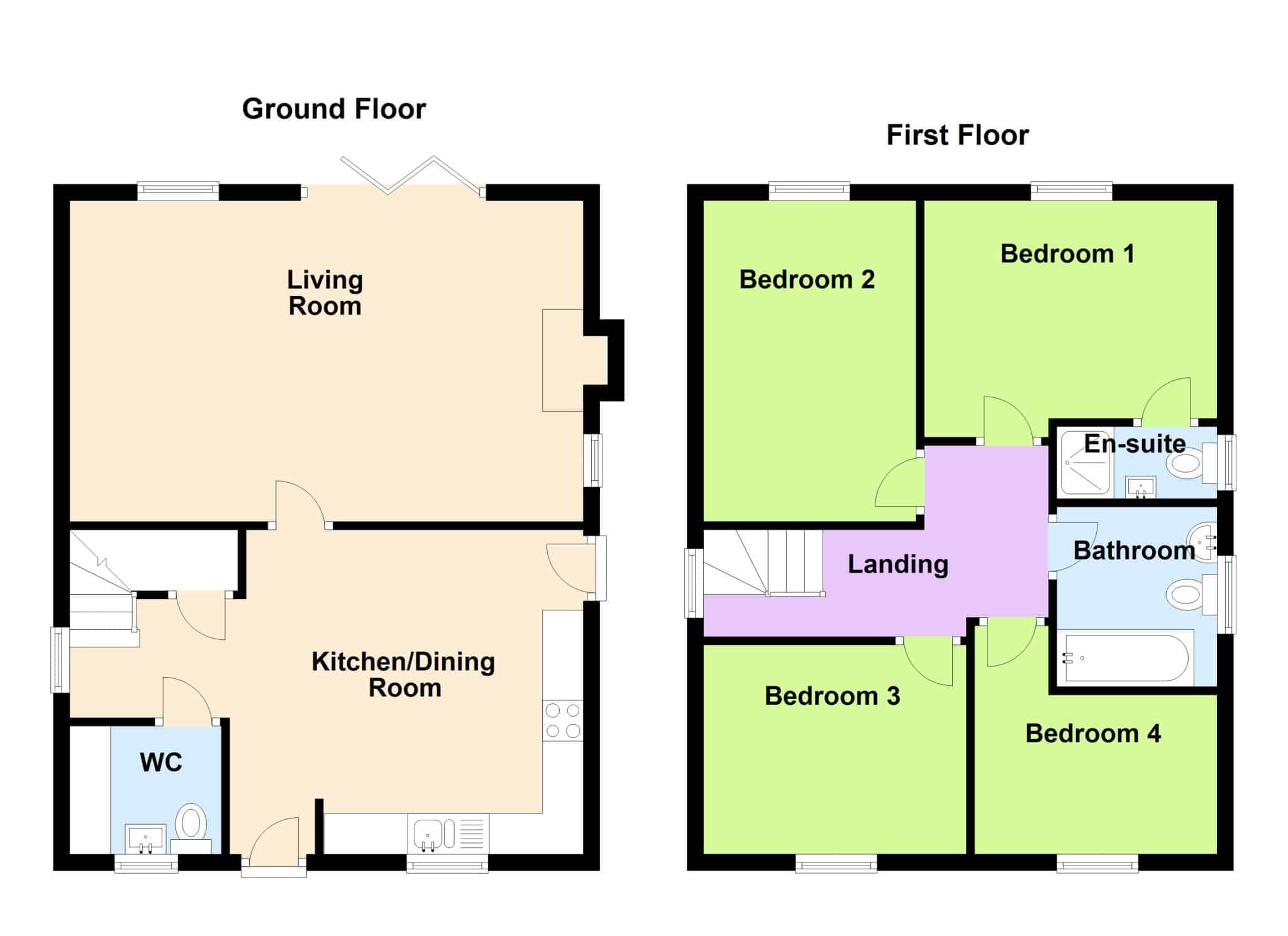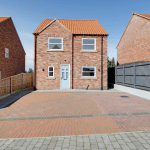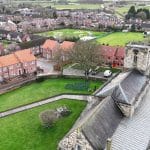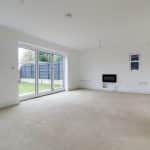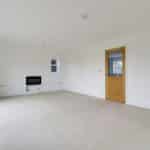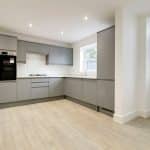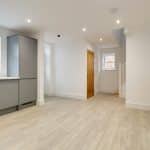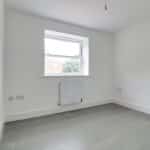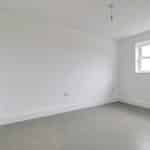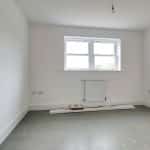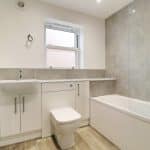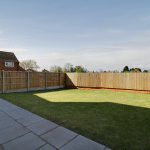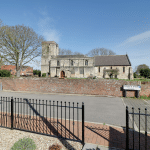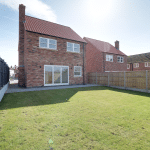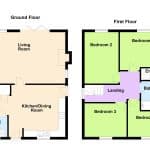Church Street, Crowle, Lincolnshire, DN17 4LE
£295,000
Church Street, Crowle, Lincolnshire, DN17 4LE
Property Summary
Full Details
A stylish brand-new detached family home quietly positioned within a select new development within walking distance to the centre of the town offering stylish accommodation comprising, feature open plan dining kitchen with integral appliances and a useful utility/cloakroom, large rear living room enjoying bi-folding doors to the garden. The first floor provides 4 bedrooms with a master ensuite and a main family bathroom. The rear enjoys a lawned garden with a generous flagged patio and a front block paved driveway allowing ample parking. Finished with full uPvc double glazing and a modern gas fired central heating system. Viewing comes with the agents highest of recommendations. View via our Epworth office.
BATHROOM
1.95m x 2.2m (6' 5" x 7' 3")
BEDROOM 3
3.17m x 2.56m (10' 5" x 8' 5")
BEDROOM 2
2.6m x 3.9m (8' 6" x 12' 10")
UTILITY
1.85m x 1.52m (6' 1" x 5' 0")
KITCHEN
4.28m x 4m (14' 1" x 13' 1")
BEDROOM 1 ENSUITE
1.95m x 0.9m (6' 5" x 2' 11")
LOUNGE
6.31m x 3.93m (20' 8" x 12' 11")
BEDROOM 4
2.98m x 1.91m (9' 9" x 6' 3")
BEDROOM 1
3.55m x 2.67m (11' 8" x 8' 9")

