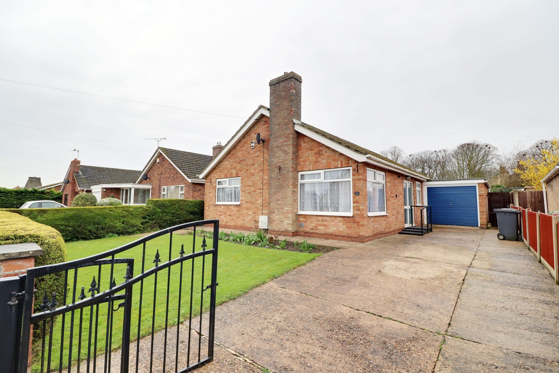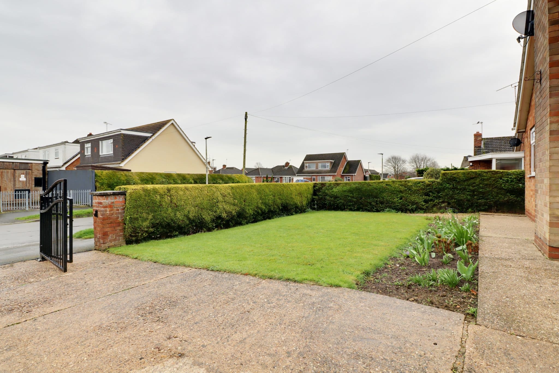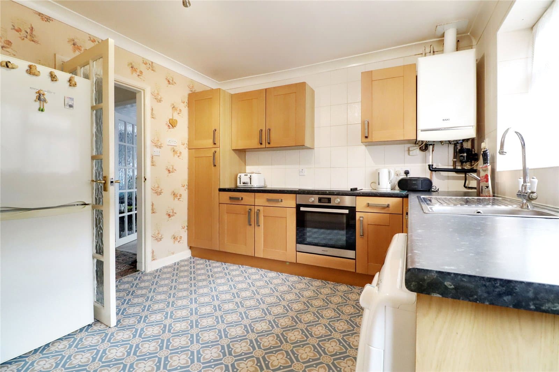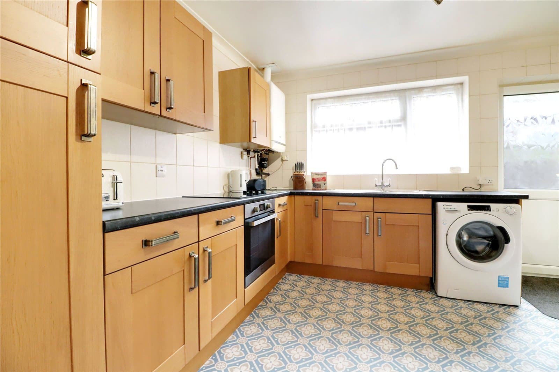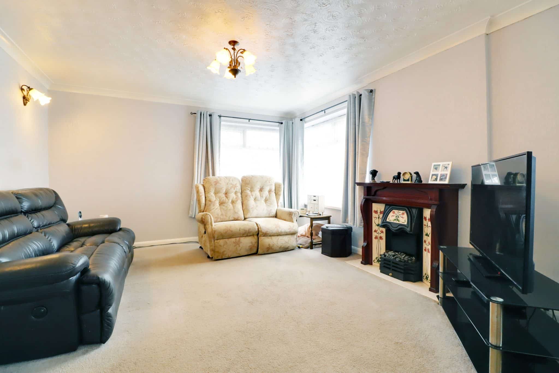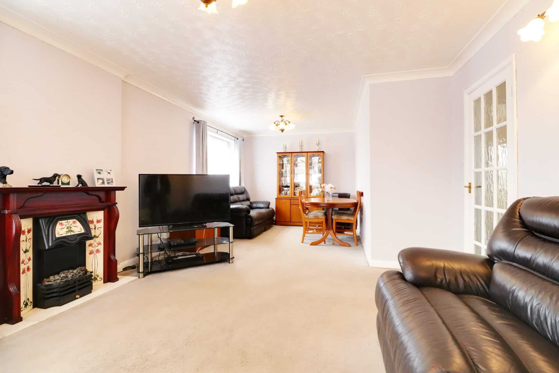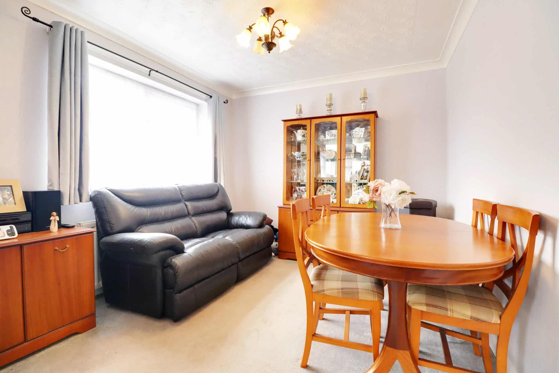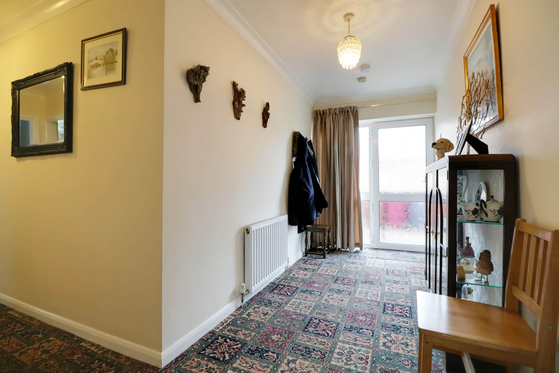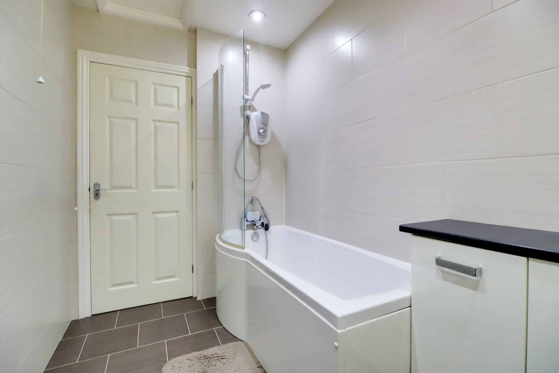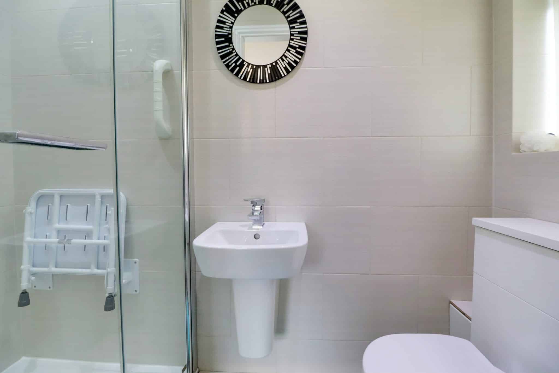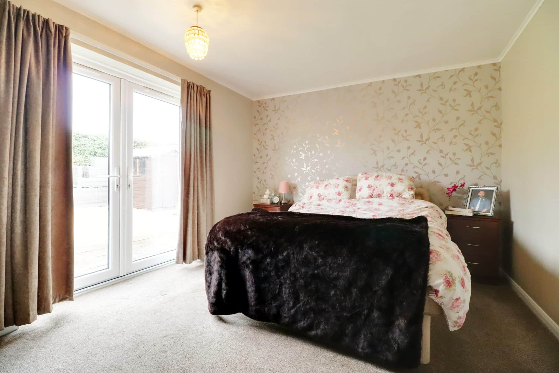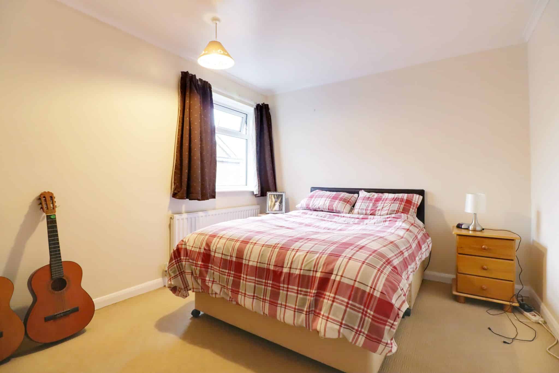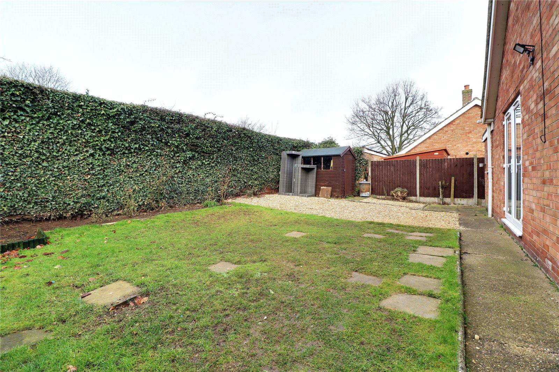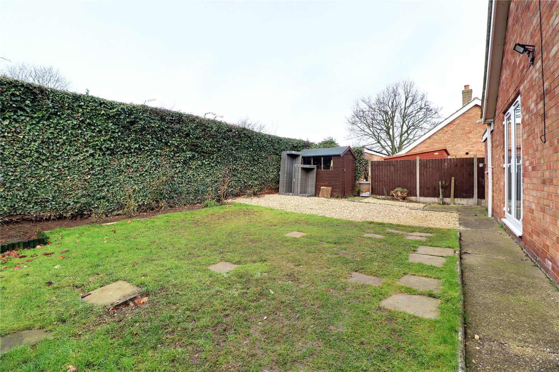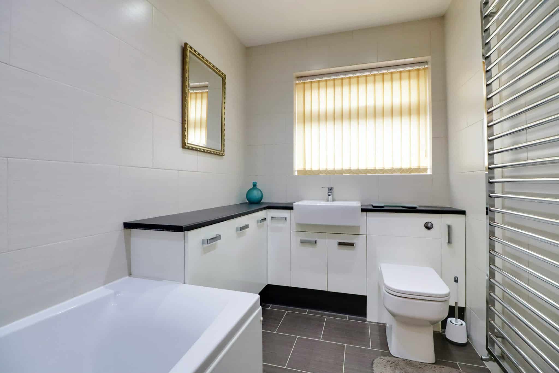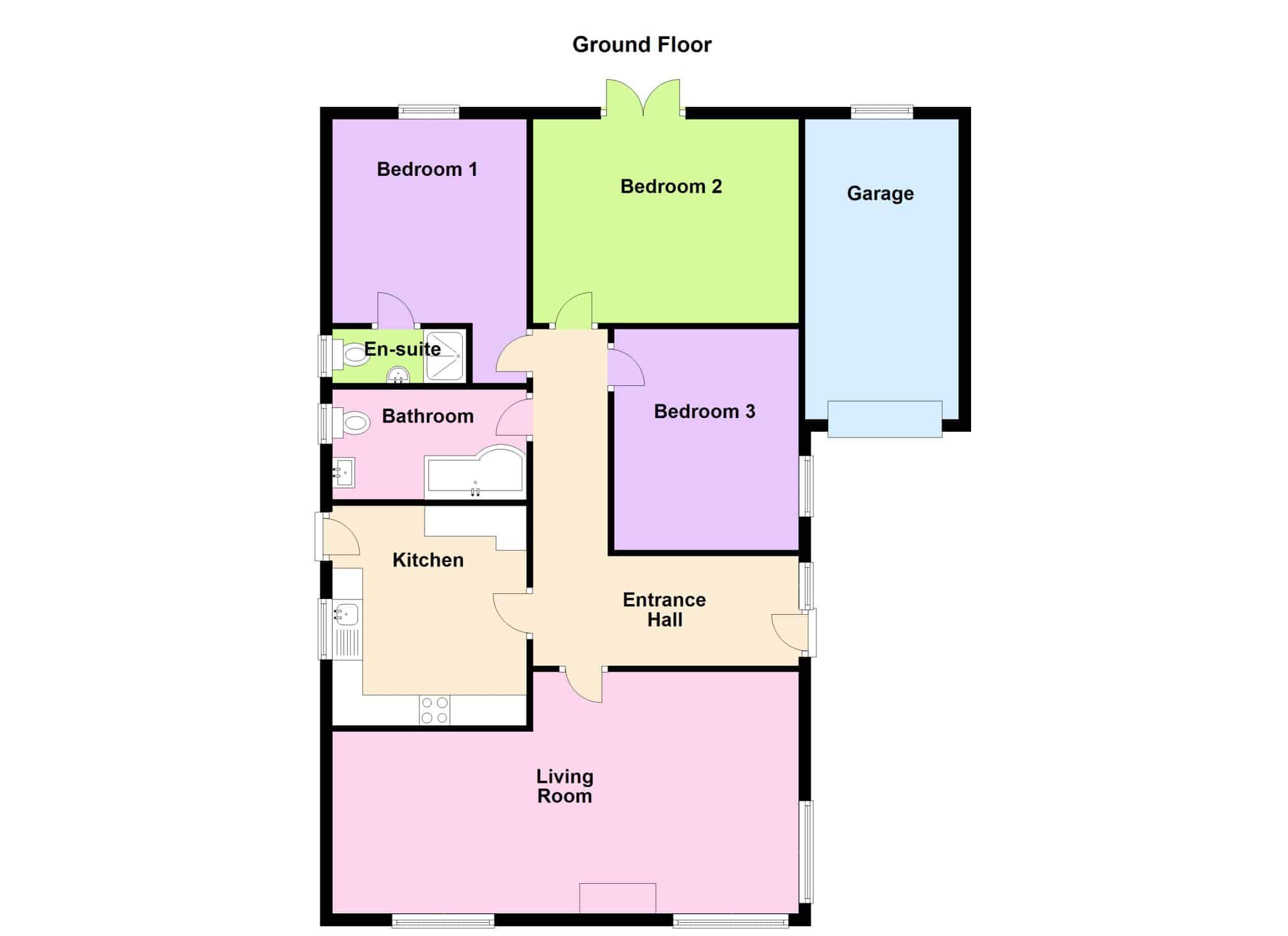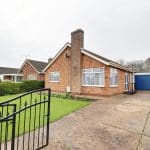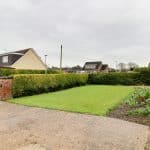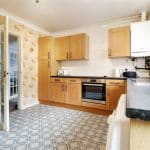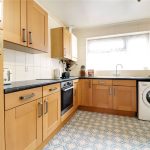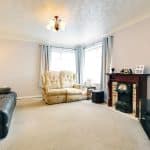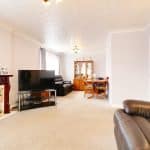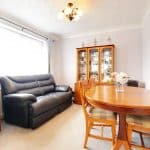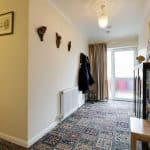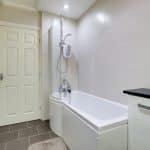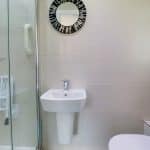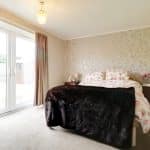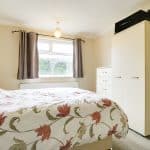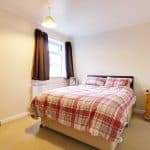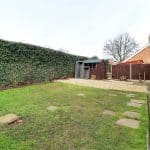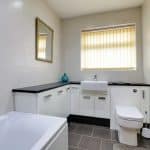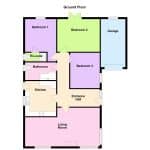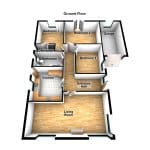Hopfield, Hibaldstow, Lincolnshire, DN20 9PN
£287,950
Hopfield, Hibaldstow, Lincolnshire, DN20 9PN
Property Summary
Full Details
** 3 DOUBLE BEDROOMS ** A superb traditional detached bungalow situated within a well regarded residential area offering beautifully presented and deceptively spacious accommodation that must be viewed internally to fully appreciate. The accommodation comprises, broad side entrance hallway, open plan lounge/dining room to the front, attractive fitted kitchen, 3 large double bedrooms with a master en-suite shower room along with a stylish newly fitted family bathroom. The front driveway allows ample parking for multiple vehicles enjoying direct access to an attached single garage. Pathways to either side of the property leads to the rear garden that benefits from a westerly aspect being extremely private coming principally lawned with a flagged seating area. Finished with full uPvc double glazing and a modern gas fired central heating system. EPC Rating; D. Council Tax Band; C. Viewing comes with the agents highest of recommendations. View via our Brigg office.
SPACIOUS RECEPTION HALLWAY 1.8m x 4.35m
With side uPVC double glazed entrance door with inset patterned glazing and matching broad sidelight, wall to ceiling coving and an internal glazed door leads through to;
SPACIOUS OPEN PLAN LOUNGE DINER 7.67m x 3.96m
Enjoying a dual aspect with front and side uPVC double glazed windows, decorative electric fireplace with polished mahogany surround and projecting mantel, TV point, wall to ceiling coving and two double wall light points.
ATTRACTIVE FITTED KITCHEN 3.16m x 3.65m
Enjoying a side uPVC double glazed entrance door with inset patterned glazing and a broad side uPVC double glazed window. The kitchen enjoys an extensive range of shaker style oak fitted low level units, drawer units and wall units with a complementary rolled edge working top surface incorporating a single stainless steel sink unit with drainer to the side and block mixer tap, built-in four ring electric hob with oven beneath, space and plumbing for appliances, wall to ceiling coving, tiled effect cushioned flooring and a wall mounted Baxi Platinum gas fired condensing central heating boiler.
REAR DOUBLE BEDROOM 1 3.17m x 3.25m
With a rear uPVC double glazed window, wall to ceiling coving and doors through to;
EN-SUITE SHOWER ROOM 2.18m x 0.89m
Enjoys a side uPVC double glazed window with inset patterned glazing, a modern suite in white comprising a low flush WC, wall mounted wash hand basin, a walk-in shower enclosure with overhead main shower, glazed screen, tiled flooring, fully tiled walls with fitted chrome towel rail, inset ceiling spotlights and extractor.
REAR DOUBLE BEDROOM 2 4.37m x 3.34m
With a rear uPVC double glazed French doors allowing access to the garden and wall to ceiling coving.
DOUBLE BEDROOM 3 3.03m x 3.65m
With a side uPVC double glazed window and wall to ceiling coving.
ATTRACTIVE FAMILY BATHROOM 3.16m x 1.8m
Enjoying a side uPVC double glazed window with inset patterned glazing, offering a quality suite in white comprising a close couple low flush WC with an above wooden style working top incorporating a wash hand basin with surrounding gloss fronted units and chrome pull handles, a p-shaped panelled bath with overhead electric shower and glazed screen, tiled flooring, fully tiled walls, large, fitted chrome towel rail, loft access and inset ceiling spotlights.
GROUNDS
The front of the property has a manageable lawned garden with adjoining flowered borders and hedged boundaries, vehicle access via decorative swan necked wrought iron gates leading to a substantial driveway providing parking for multi vehicles and with direct access to the attached garage. the gardens to the rear are fully enclosed and private enjoying a westerly aspect being principally lawned with pebbled and flagged seating areas.
OUTBUILDINGS 2.5m x 5.4m
The property benefits from an attached brick built single garage with up and over steel front door, rear uPVC double glazed window and benefits from internal power and lighting.

