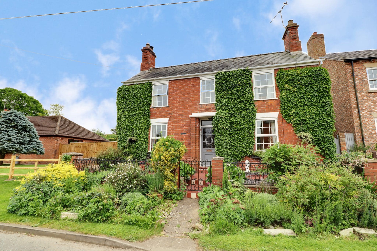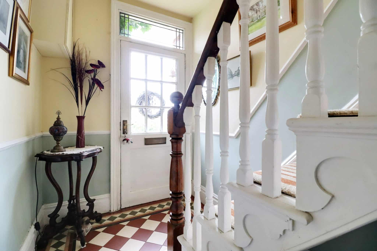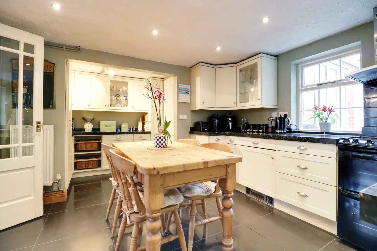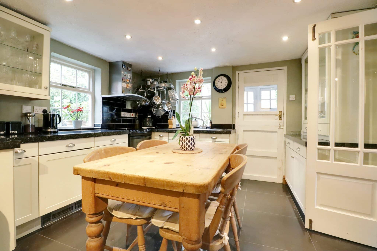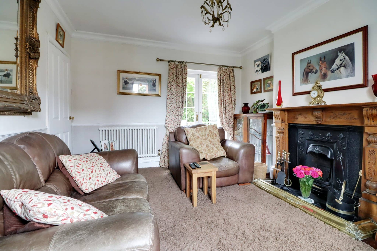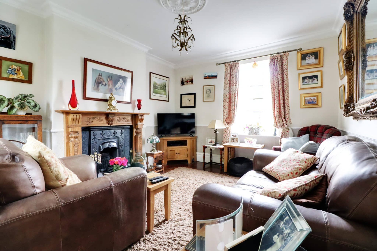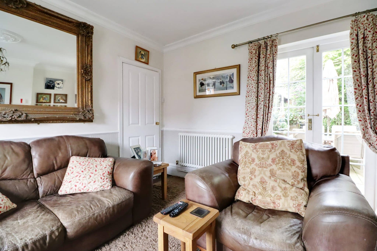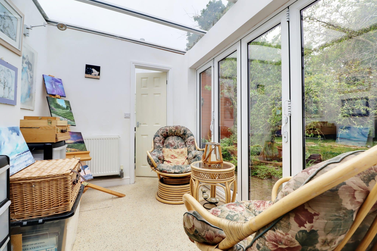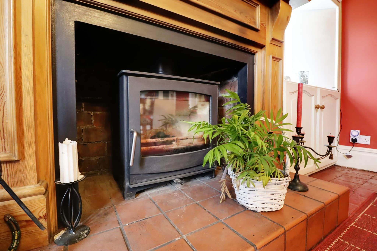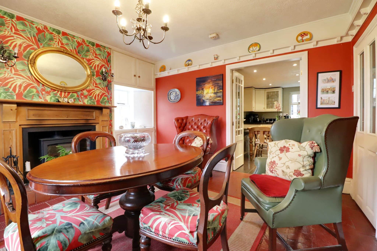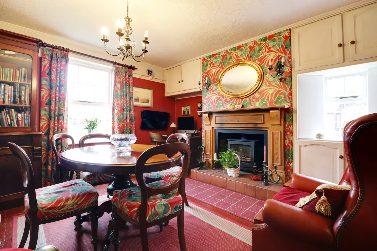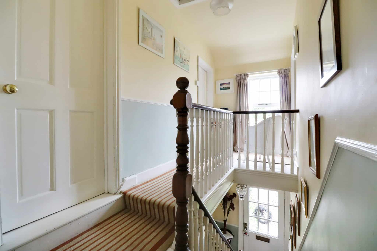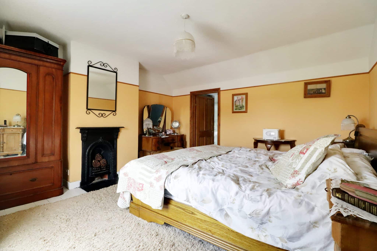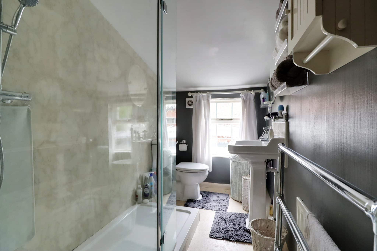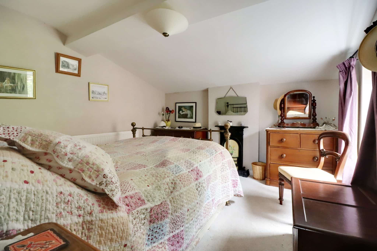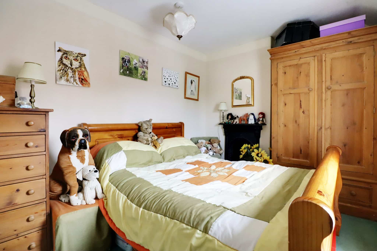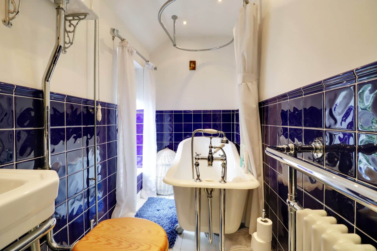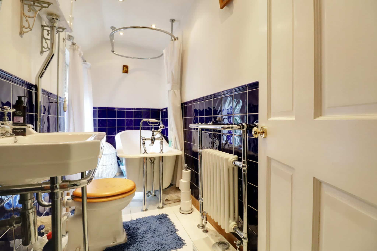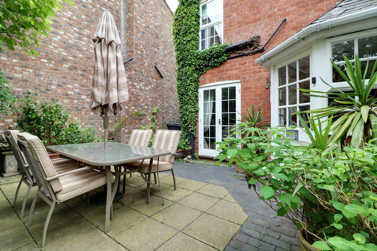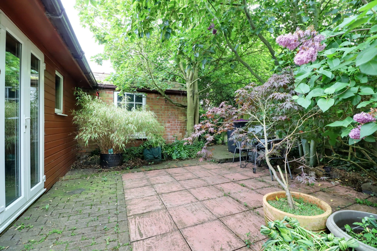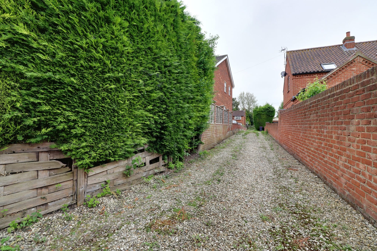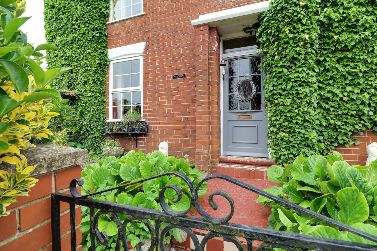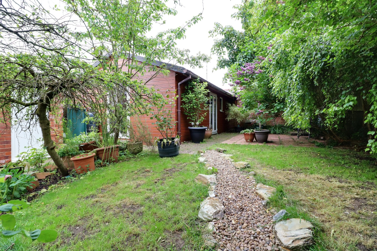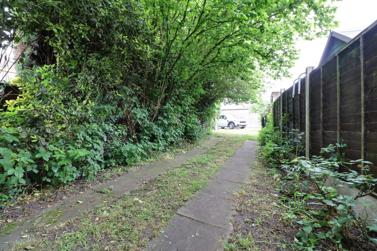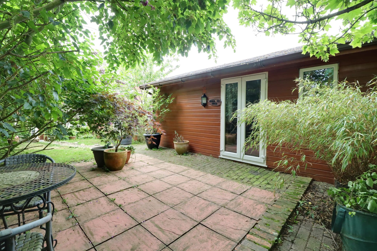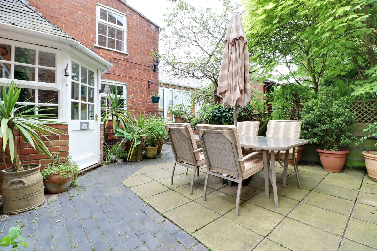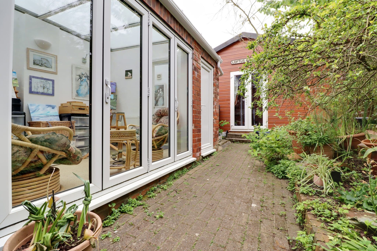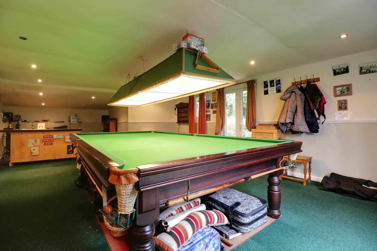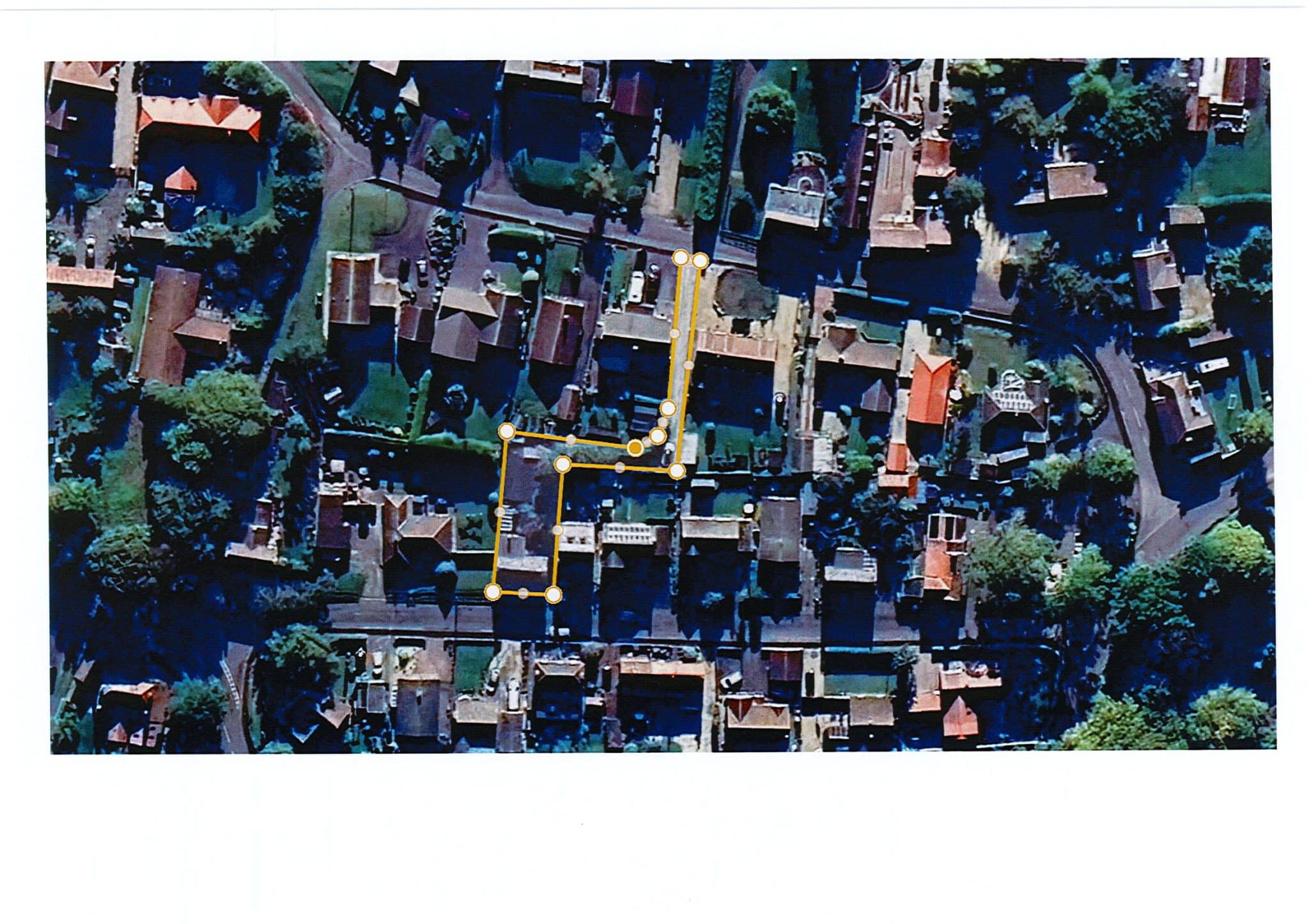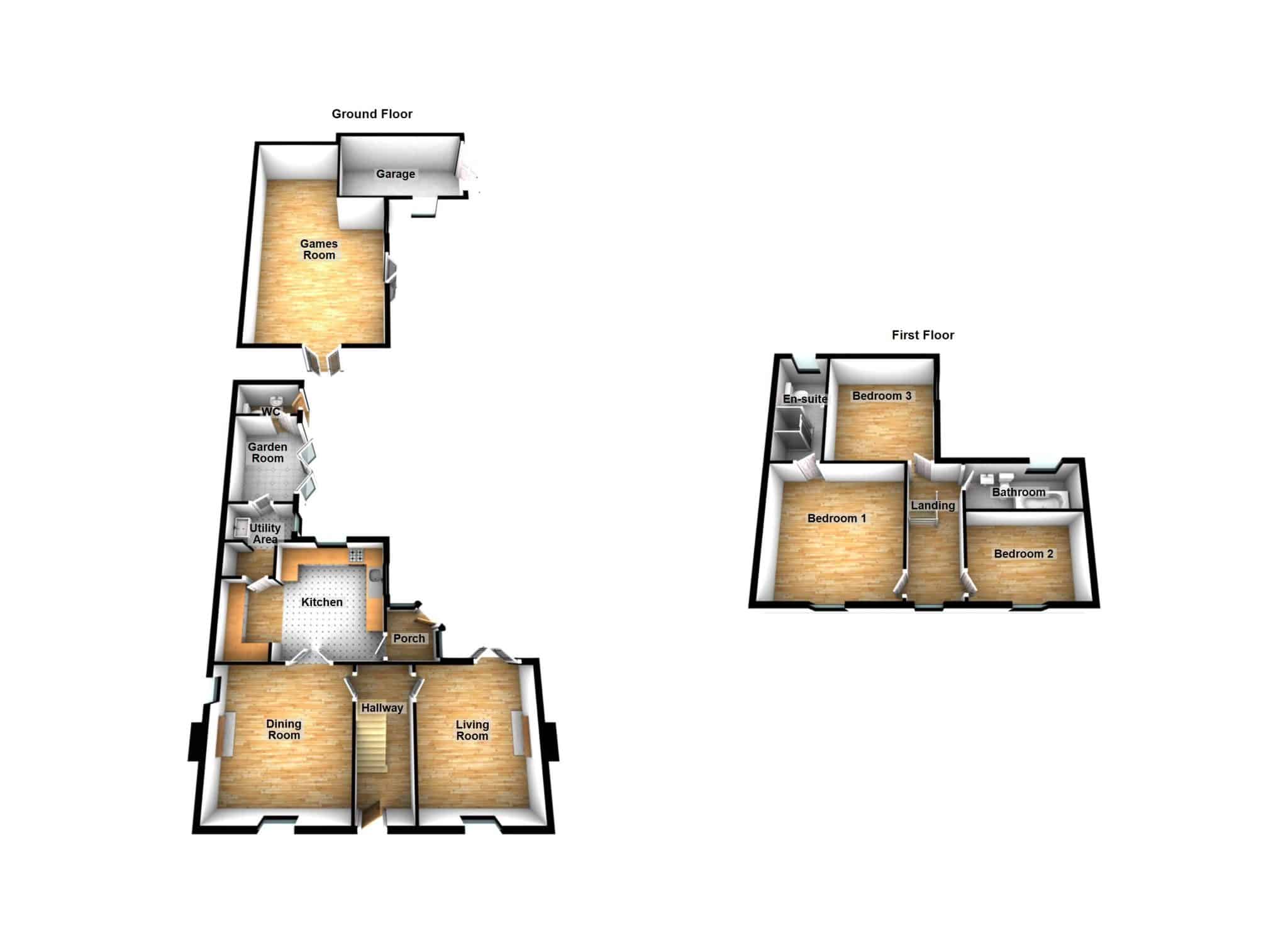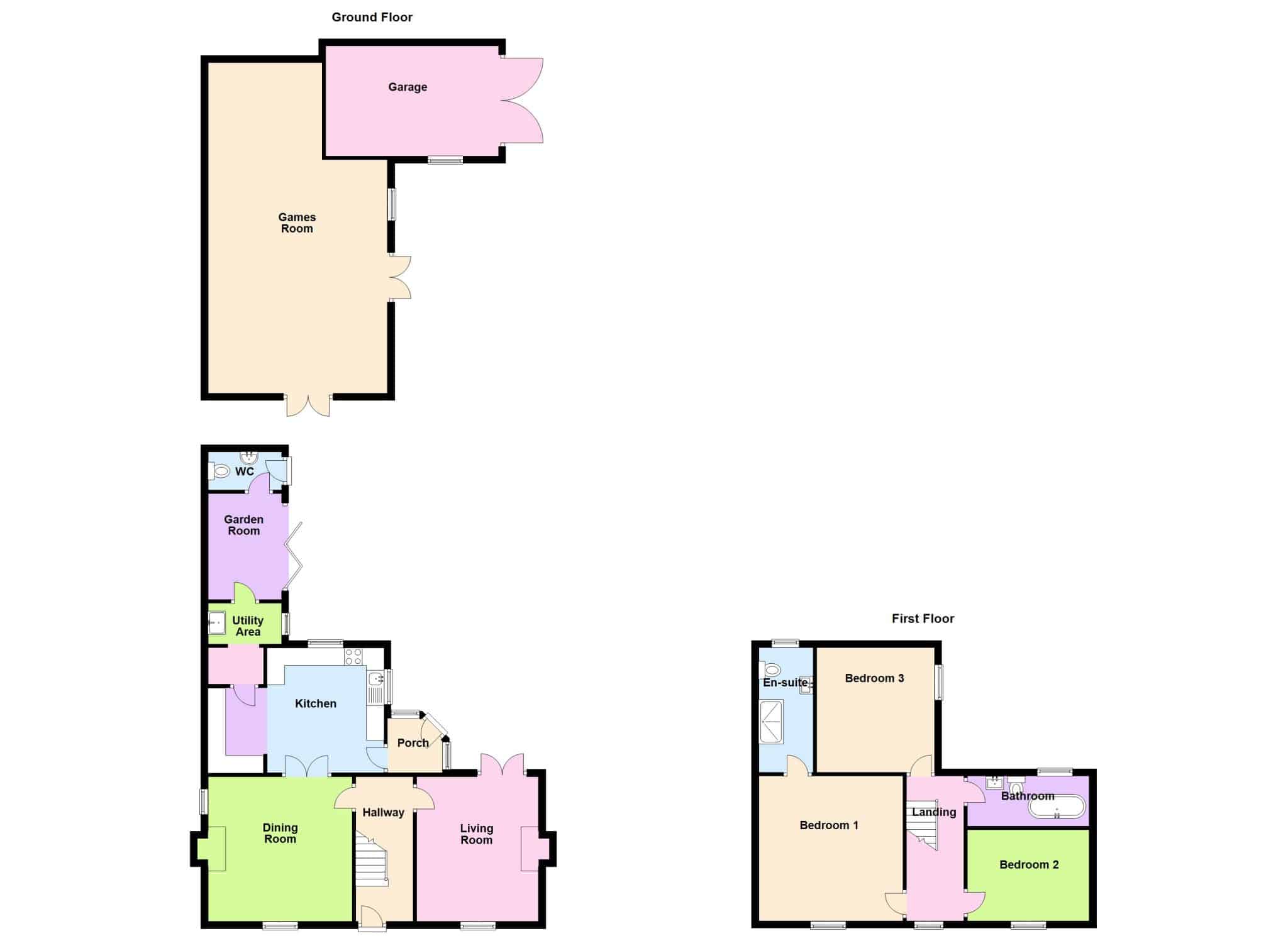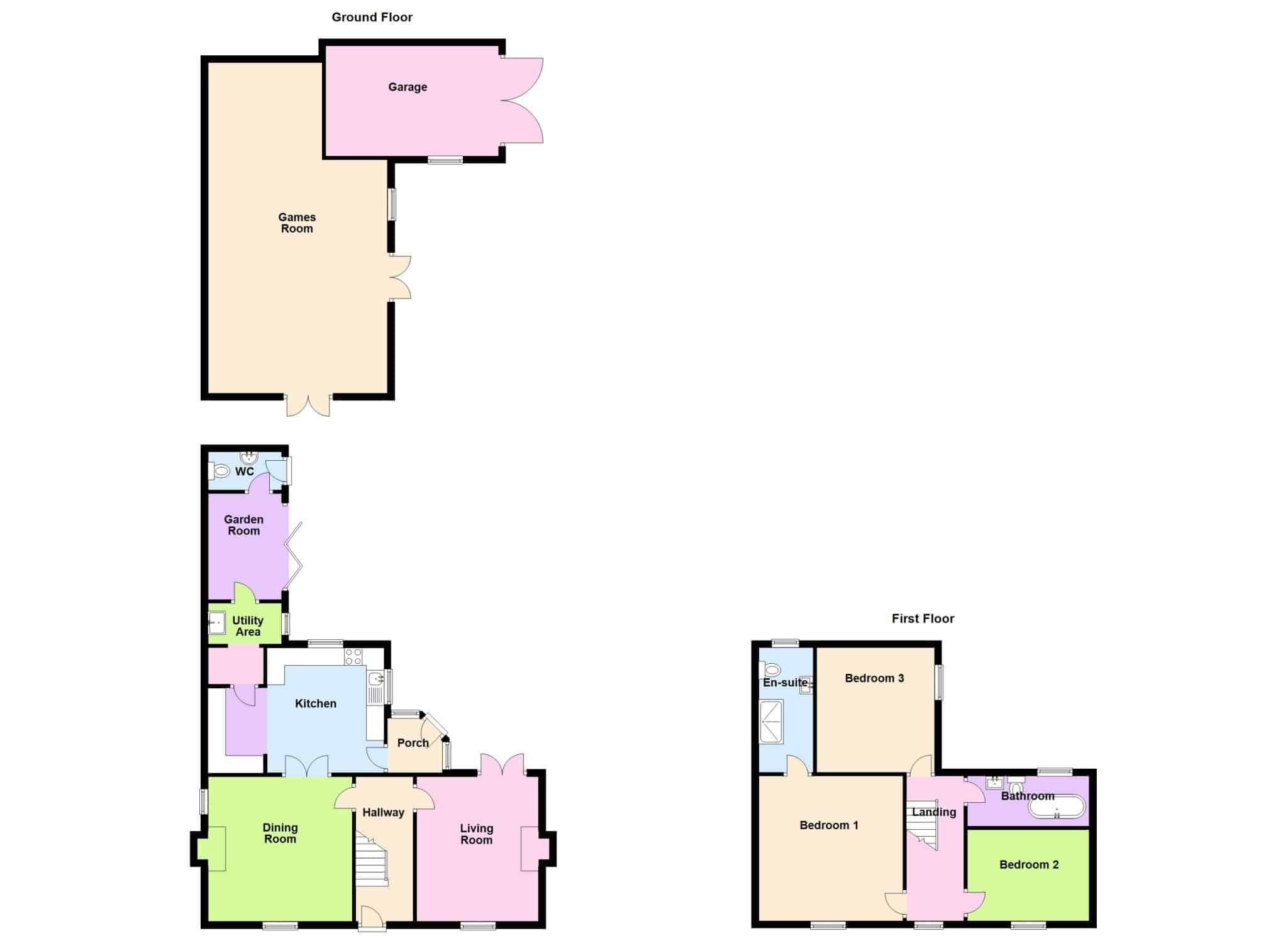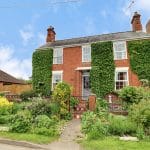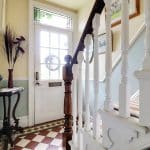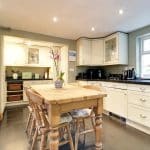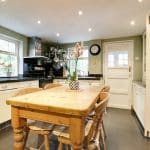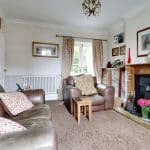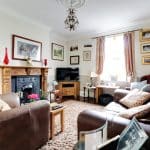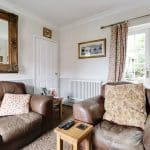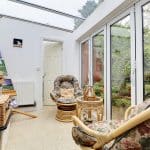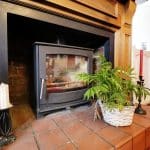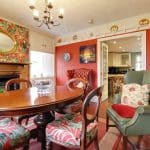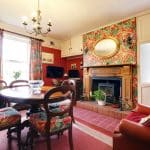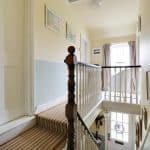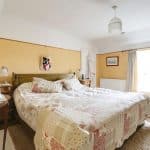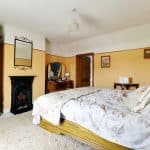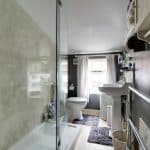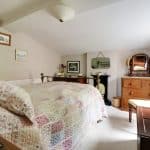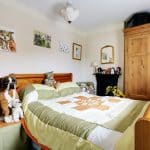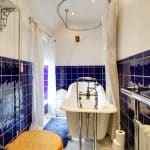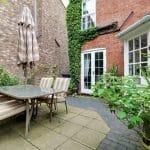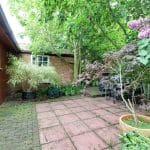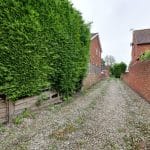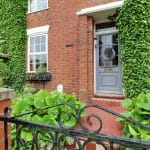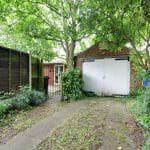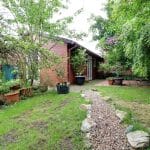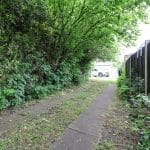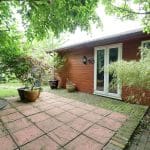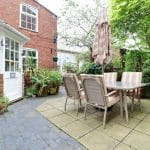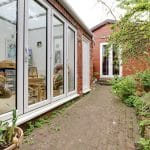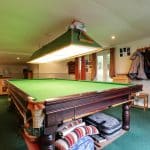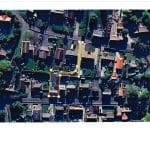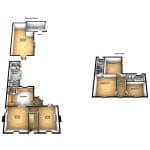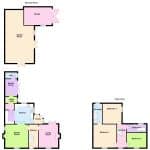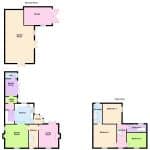Middle Street, North Kelsey, Lincolnshire, LN7 6EH
£340,000
Middle Street, North Kelsey, Lincolnshire, LN7 6EH
Property Summary
Full Details
** LARGE REAR DRIVEWAY & GARAGING ** SOUTH FACING REAR GARDEN ** 'Westville' is a beautiful detached period family home having been sympathetically updated and extended creating a charming residence that comes peacefully positioned within the highly desirable village of North Kelsey. The versatile accommodation comprises, central entrance hallway, fine main living room, sitting/dining room that leads to an attractive fitted dining kitchen, side porch, useful utility area, pleasant garden room with bi-folding doors to the rear garden and a cloakroom. The first floor provides 3 generous double bedrooms with a master en-suite and a quality family bathroom. Traditional courtyard style gardens are found to the front with a flagged pathway leading to the front entrance. Side gated access leads to an extremely private south facing rear garden that enjoys a number of seating areas, central lawned garden with mature planted borders and gated access to a substantial L-shaped driveway that leads out to South Street. Finished with double glazing and an oil fired central heating system. EPC Rating; E . Council Tax Band; D. Viewing comes with the agents highest of recommendations. View via our Brigg office.
CENTRAL RECEPTION HALLWAY 1.63m x 4.06m
With front hardwood panelled and glazed entrance door with inset hammered effect glazing and leaded top light, traditional staircase allows access to the first floor accommodation with open spell balustrading and matching newel post, decorative clay tiled flooring, dado railing and internal doors leads through to the living room and sitting room.
FRONT LIVING ROOM 3.45m x 4.11m
Having a hardwood front double glazed window, matching rear French doors providing access to the garden, exposed floorboards, feature cast iron fireplace with projecting tiled hearth and a carved wooden surround and projecting mantel, dado railing, wall to ceiling coving and ceiling rose.
SITTING/DINING ROOM 4.07m x 4.09m
Benefitting from a dual aspect with front and side hardwood double glazed windows, painted tiled flooring, feature inset multi-fuel cast iron stove within a brick chamber with raised projecting tiled hearth and a wooden surround and projecting mantel with original built-in storage cabinets to either side, plate rail, wall to ceiling coving, ceiling rose and internal French glazed doors leads through to;
ATTRACTIVE FITTED DINING KITCHEN 5m x 3.53m
Enjoying a dual aspect with side and rear hardwood double glazed windows and an internal stable style doors which leads through to the rear porch. The kitchen benefits from a range of matching shaker style low level units, drawer units and wall units finished in an Old English White with button and cupped aluminum style pull handles with a number of wall units having glazed fronts and internal glass shelving, complemented by a patterned gloss worktop with tiled splash backs that incorporates a single stainless steel sink unit with drainer to the side and block mixer tap, space for a cooker with overhead stainless steel canopied extractor, ceramic tiled flooring and inset ceiling spotlights.
REAR ENTRANCE PORCH 1.55m x 1.55m
Being a timber construction with rear and side single glazed windows and matching entrance door, clad finish to ceiling and tiled flooring.
UTILITY AREA 1.96m x 2.35m
With side hardwood double glazed window, Belfast sink unit with hot and cold water supply, space and plumbing for washing machine and dryer, tiled flooring, wall mounted Worchester central heating boiler and three steps leads to;
PLEASANT GARDEN ROOM 2.09m x 3.03m
With side four paned bi-folding doors allowing access to the garden, cushioned flooring, glazed roof, two single wall light points and doors through to;
CLOAKROOM 2.23m x 1.09m
Has a side uPVC entrance door, glazed roof, low flush WC in white and matching wash hand basin and cushioned flooring.
FIRST FLOOR CENTRAL LANDING 1.64m x 4.09m
With a front hardwood double glazed window, continuation of open spell balustrading with contrasting handrail, dado railing, loft access and doors through to;
FRONT DOUBLE BEDROOM 1 4.04m x 4.11m
With a front hardwood double glazed window, exposed floorboards, picture railing, feature cast iron fireplace and doors to;
EN-SUITE SHOWER ROOM 1.53m x 3.47m
With a rear hardwood double glazed window with hammered effect glazing, a modern suite in white comprising a low flush WC, pedestal wash hand basin, a walk-in large shower cubicle with overhead main shower, glazed screen and mermaid boarding to walls, single panelled radiator with chrome towel rail, cushioned flooring and built-in airing cupboard housing the cylinder tank.
FRONT DOUBLE BEDROOM 2 3.4m x 2.58m
With a front hardwood double glazed window.
REAR DOUBLE BEDROOM 3 .329m x 3.47m
With a side hardwood double glazed window and a cast iron decorative fireplace.
ATTRACTIVE FAMILY BATHROOM 3.4m x 1.34m
With a rear hardwood double glazed window and a quality traditional style suite in white comprising a high flush WC, wall mounted wash hand basin with chrome legs and a free standing rolled edge bath, exposed floorboards, part tiling to walls, ceramic radiator with surrounding chrome towel rail.
OUTBUILDINGS
The property enjoys the benefit of a brick built single garage measuring 4.91m x 3.12m (16' 1" x 10' 3") with double opening front timber door, a side facing window and benefits from internal power and lighting. Adjoining the garage is a quality timber built games room measuring 5.07m x 9.35m (16' 8" x 30' 8") with front and side uPVC patio doors, benefitting internally from power and lighting and currently houses a snooker table.
GROUNDS
The property enjoys deceptively spacious gardens with the front being of a traditional style with raised retaining walls with decorative ironed top and a matching central gate with a pathway leading to the front entrance door, an adjoining manageable slate garden with mature planted shrubs, a side gated pathway leads to the rear. The south facing rear garden provides a flagged seating area with brick raised lawned garden that benefits from mature planted borders and a block pathway that leads down the side of the garden room to the games room and also a further flagged seating area, seated access leads to a substantial l-shaped driveway provides parking for an excellent number of vehicles which can be accessed from South Street with access to a brick built garage.

