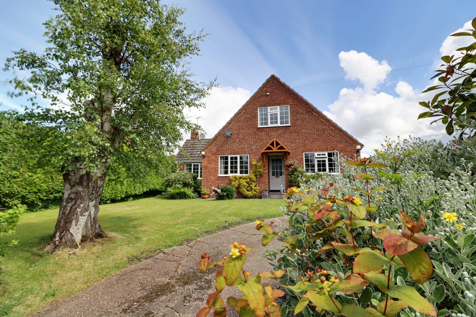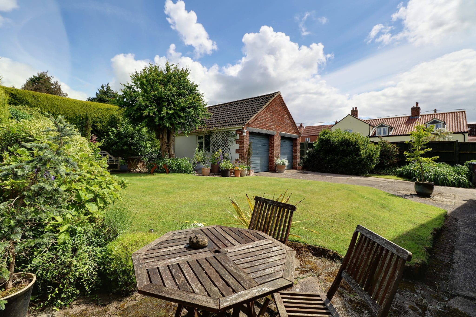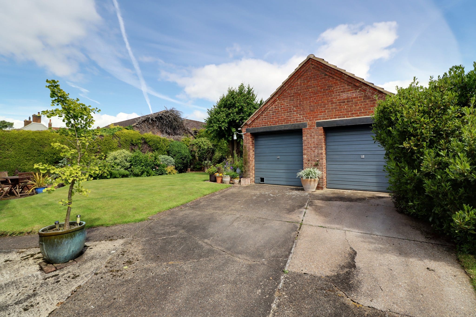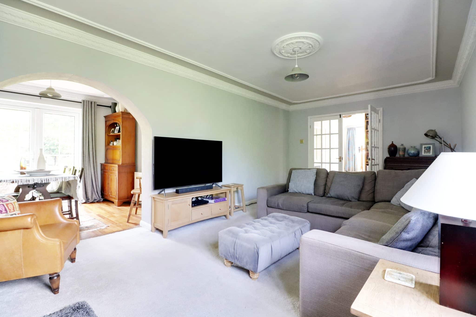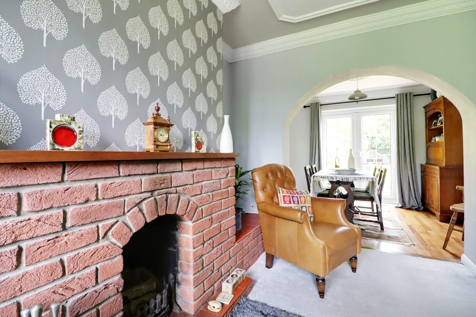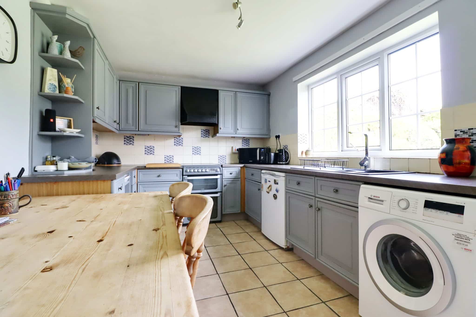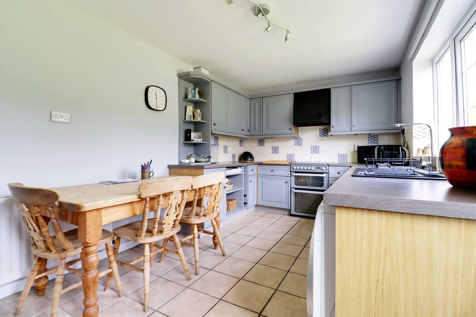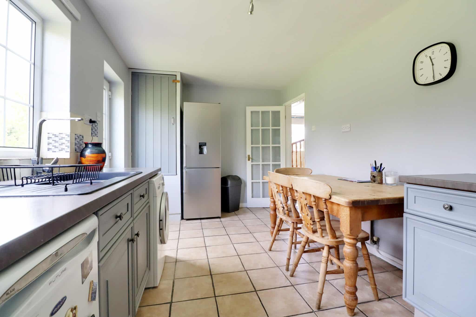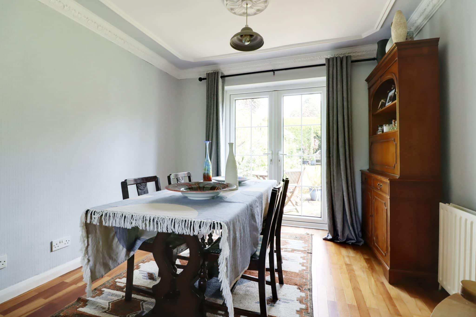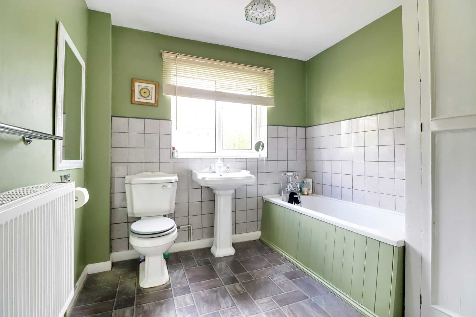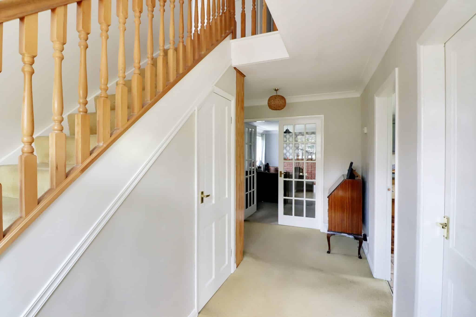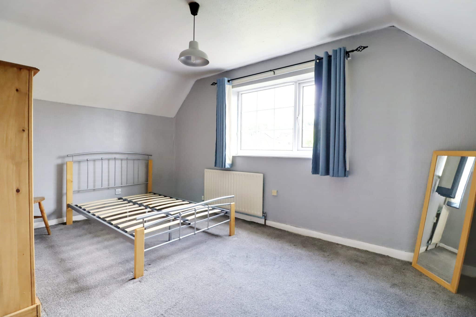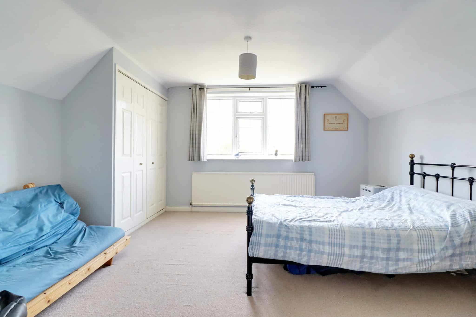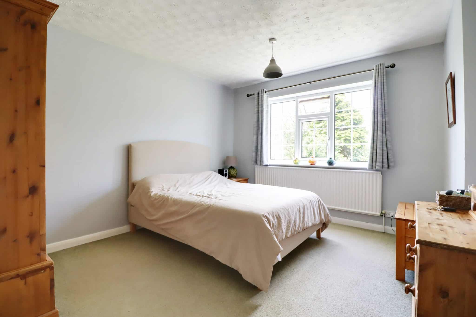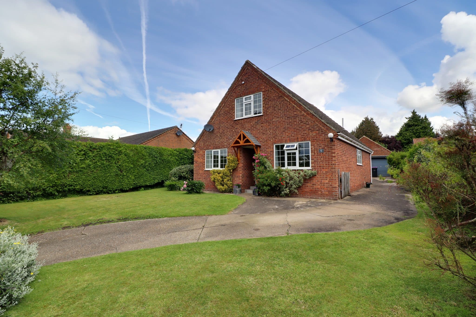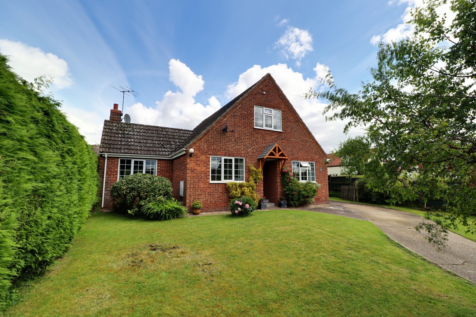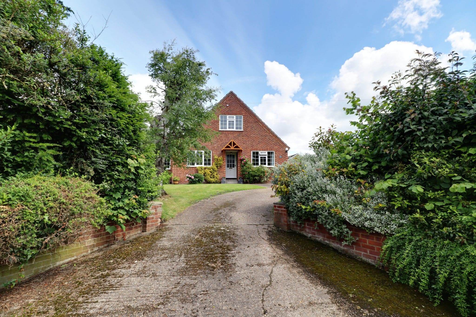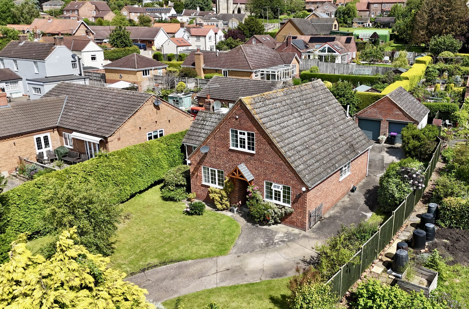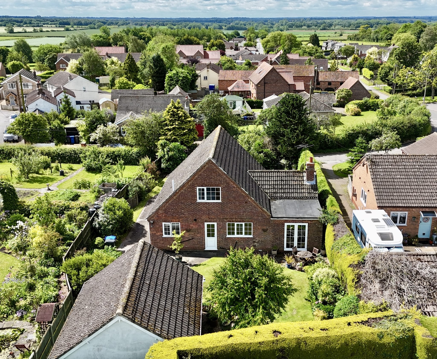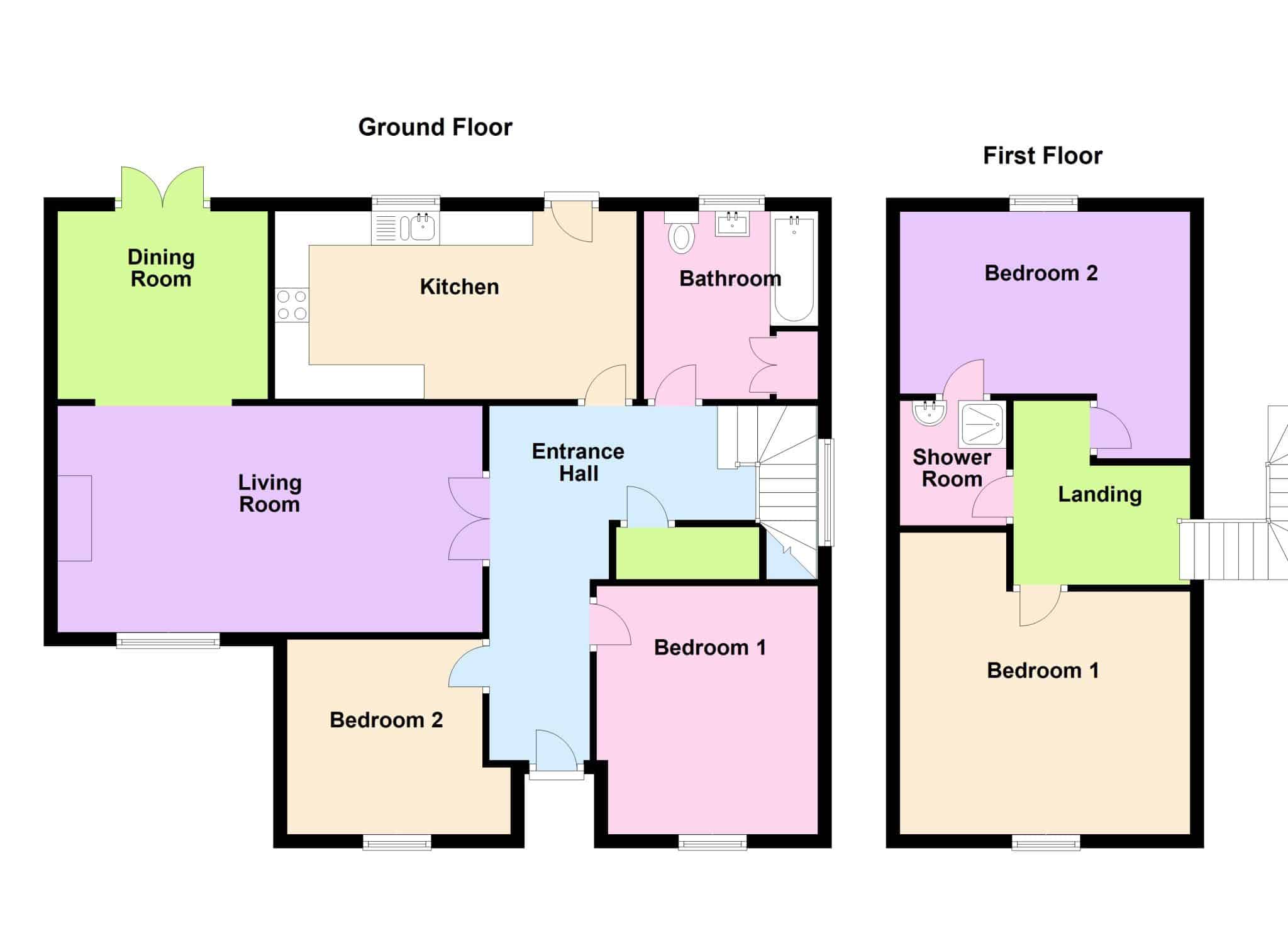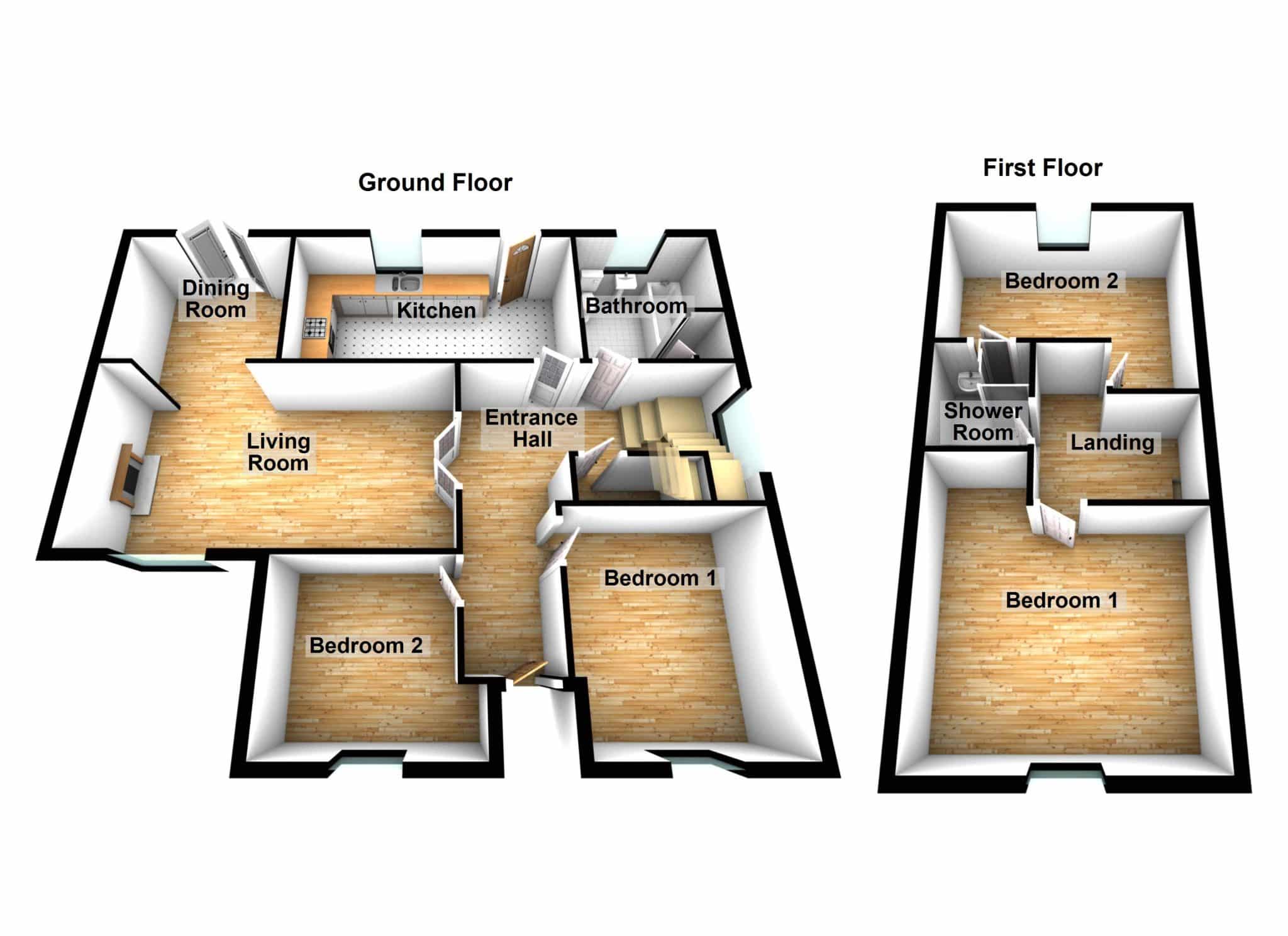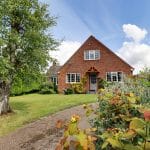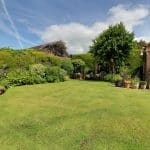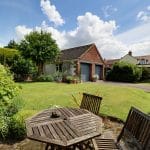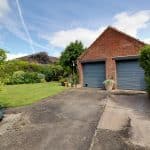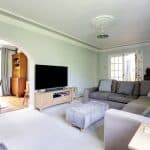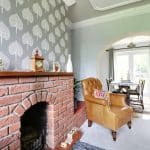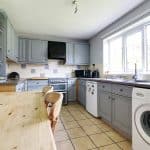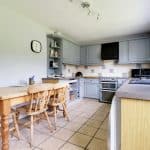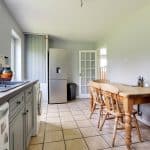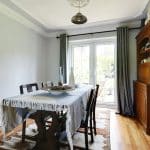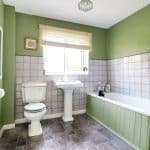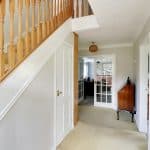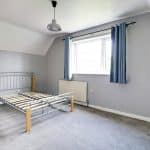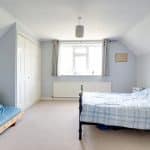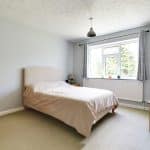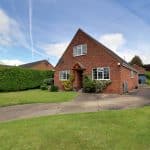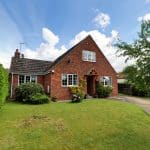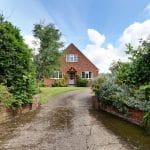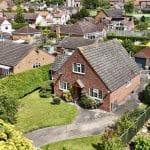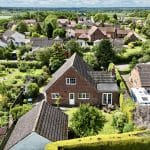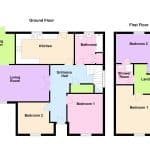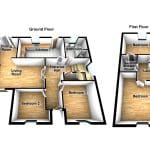Canty Nook, Grasby, Lincolnshire, DN38 6BP
£325,000
Canty Nook, Grasby, Lincolnshire, DN38 6BP
Property Summary
Full Details
** DETACHED DOUBLE GARAGE ** 4 DOUBLE BEDROOMS ** A charming chalet style detached house quietly positioned within the highly sought after village of Grasby offering deceptively spacious, well presented and extremely versatile accommodation that must be viewed internally to fully appreciate. The accommodation comprises, central L-shaped reception hallway, main living room leading to a formal dining room, attractive fitted dining kitchen, 2 ground floors bedrooms and a family bathroom. The first floor provides 2 further double bedrooms with a central shower room. Occupying pleasant private gardens being principally lawned with mature planted borders and a substantial driveway that leads to a detached double garage. Finished with uPvc double glazing and a modern gas fired central heating system. EPC Rating; C. Council Tax Band; E. Viewing comes with the agents highest of recommendations. View via our Brigg office.
CENTRAL L-SHAPED RECEPTION HALLWAY 4.95m x 5.2m
Having a recessed hardwood panelled and glazed entrance door with hammered effect glazing, side uPVC double glazed window, staircase allowing access to the first floor landing with open spell balustrading with understairs storage cupboard, wall to ceiling coving and internal French glazed doors leads through to;
MAIN LIVING ROOM 6.22m x 3.32m
With a front uPVC double glazed window, TV point, decorative wall to ceiling coving with matching ceiling rose, a feature brick built fireplace with recessed open fireplace with cast iron grate and tiled hearth, polish wooden mantel and a plinth to either side and an open archway leads through to;
FORMAL DINING ROOM 3.07m x 2.61m
Having rear uPVC double glazed French doors allowing access to the garden, solid wooden flooring, decorative wall to ceiling coving and ceiling rose.
ATTRACTIVE FITTED DINING KITCHEN 5.3m x 2.75m
With a rear uPVC double glazed window with matching entrance door allowing access to the garden. The kitchen enjoys a range of matching colour fronted low level units, drawer units and wall units with open display shelving, a patterned rolled edge working top surface with tiled splash back incorporating a one and a half bowl sink unit with a drainer to the side and block mixer tap, space for an electric cooker with overhead extractor, space and plumbing for appliances, tiled flooring and a corner fitted cupboard housing an Ideal gas fired condensing central heating boiler.
GROUND FLOOR BEDROOM 1 3.39m x 3.81m
With a front uPVC double glazed window.
GROUND FLOOR BEDROOM 2 2.87m x 2.85m
Having a front uPVC double glazed window.
GROUND FLOOR BATHROOM 2.55m x 2.78m
With a rear uPVC double glazed window with inset patterned glazing, a three piece suite in white comprising a low flush WC, pedestal wash hand basin, panelled bath with shower attachment, part tiling to walls, slate effect flooring and built-in airing cupboard with fitted shelving.
FIRST FLOOR LANDING 2.56m x 2.42m
Has loft access and doors off to two bedrooms and a shower room.
SHOWER ROOM 1.55m x 1.84m
Having a corner fitted shower cubicle with main shower and glazed screen, matching pedestal wash hand basin with tiled splash back, eave storage and doors off to;
REAR DOUBLE BEDROOM 3 4.25m x 3.84m
With rear uPVC double glazed window and eaves storage.
FRONT DOUBLE BEDROOM 4 4.27m x 2.72m
With a front uPVC double glazed window, eaves storage and built-in wardrobes.
OUTBUILDINGS 5.4m x 5.55m
The property has the benefit of a substantial block and brick built double garage with twin up and over front doors, side window, full power and lighting and pitched roof providing storage.
GROUNDS
The property sits in private mature gardens being elevated from the road behind lawned gardens with mature shrub and tree borders providing excellent privacy and screening, a sheltered front entrance door and a sweeping central driveway that continues down the side of the property allowing extensive parking and access to the detached double garage. The rear garden is principally lawned with mature borders with a hard standing seating area.

