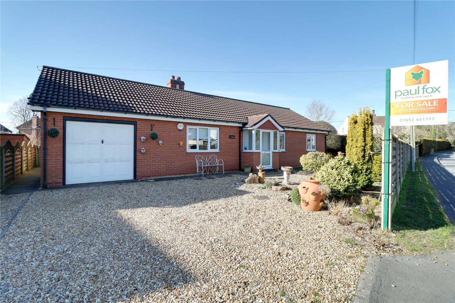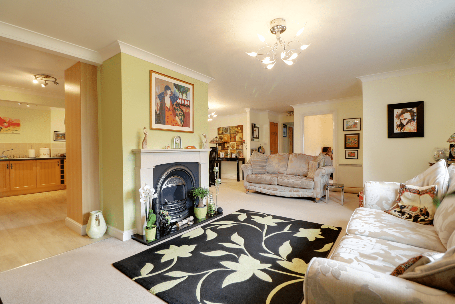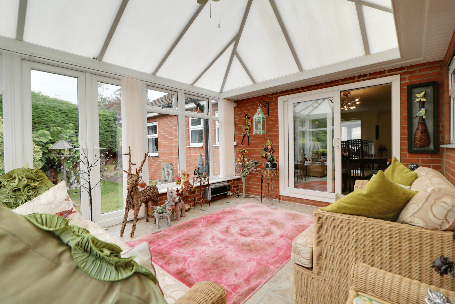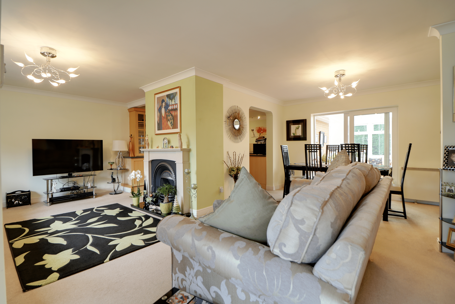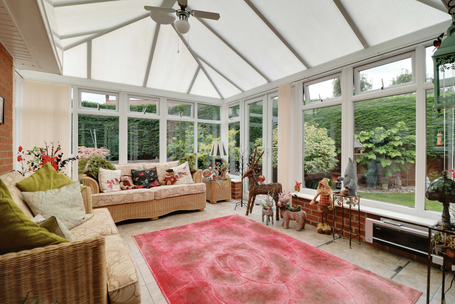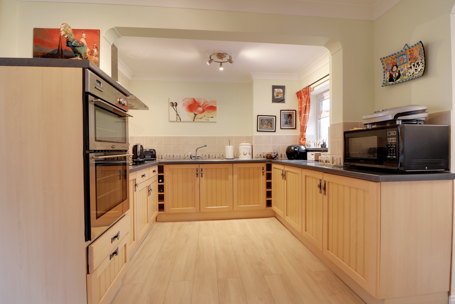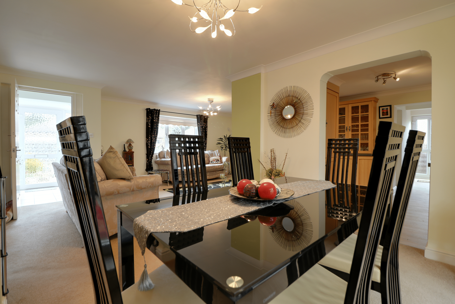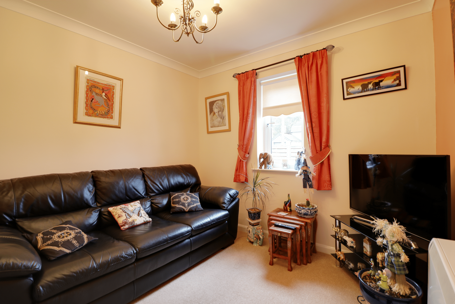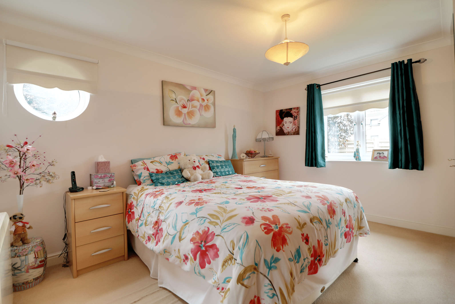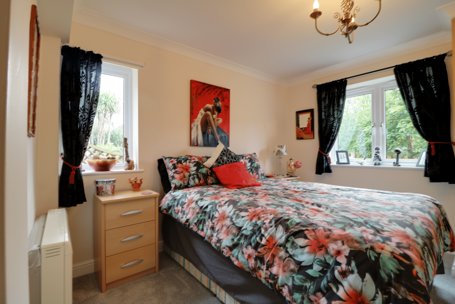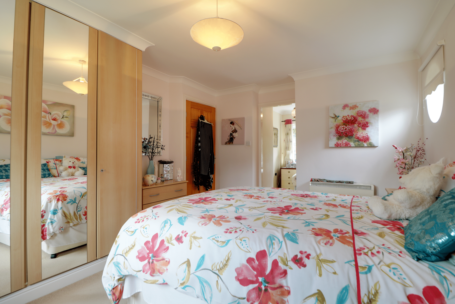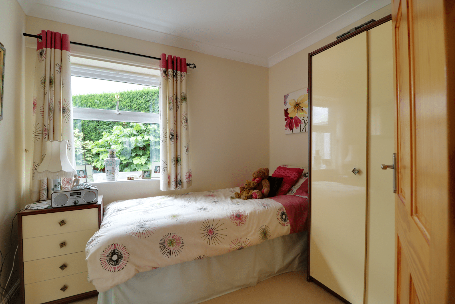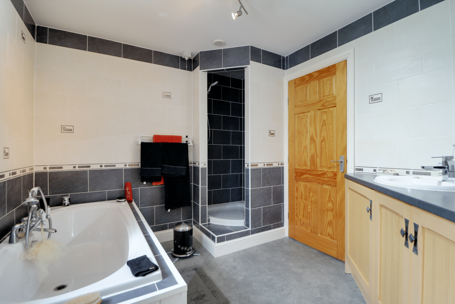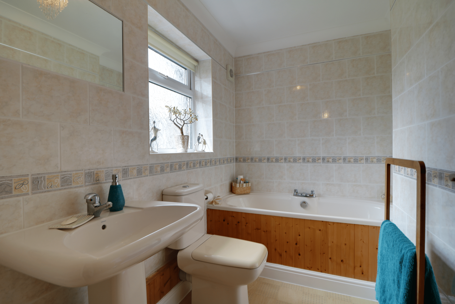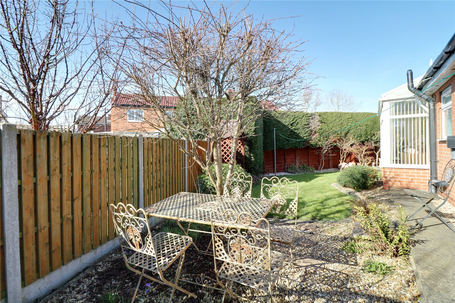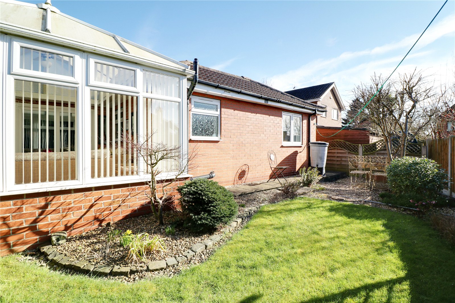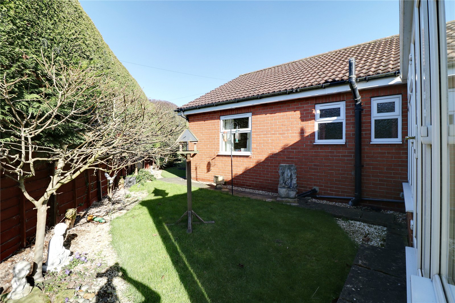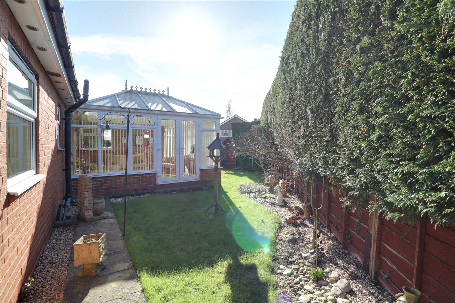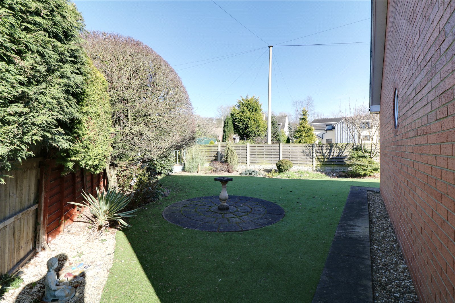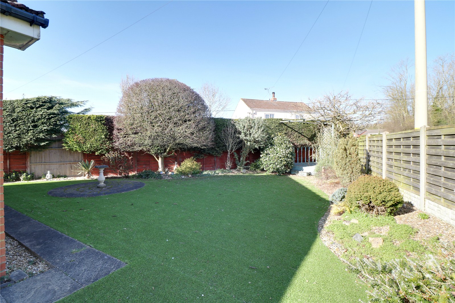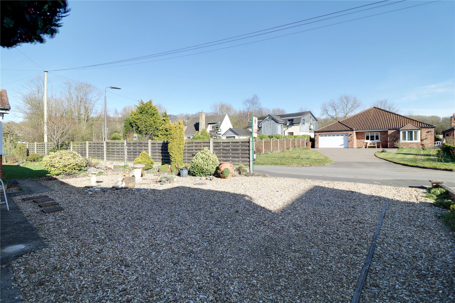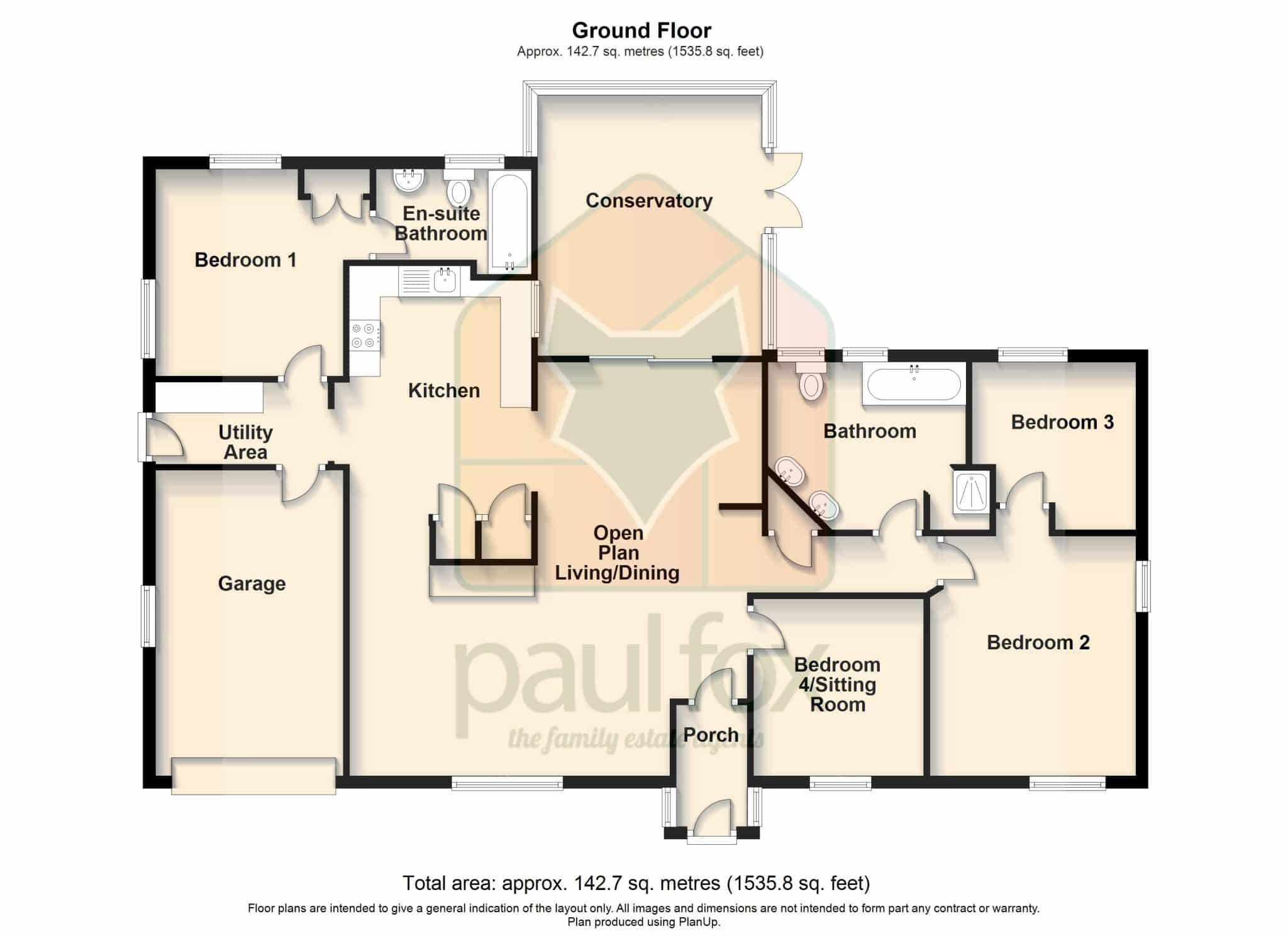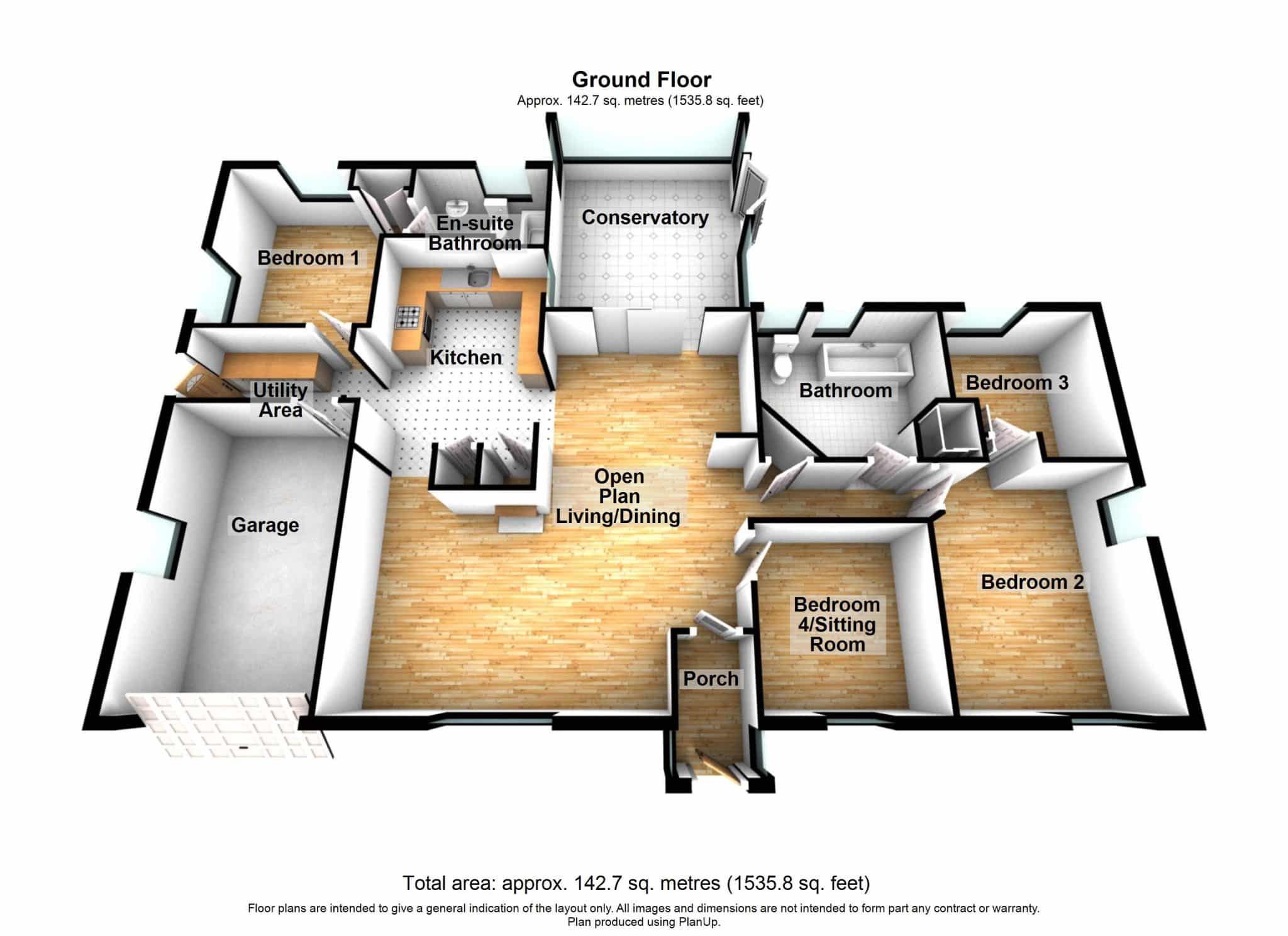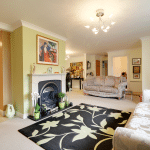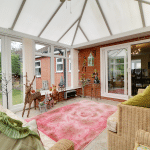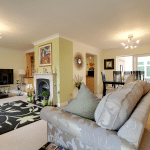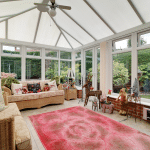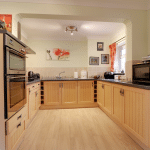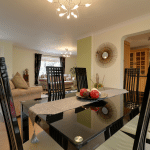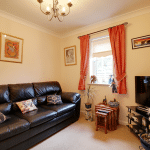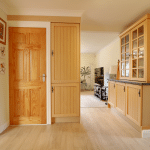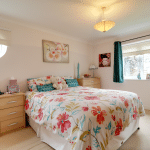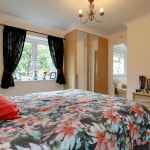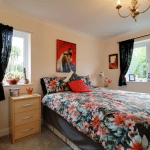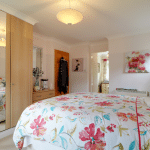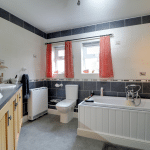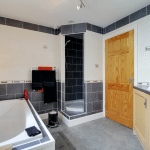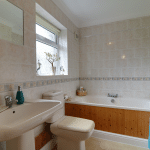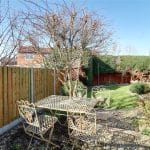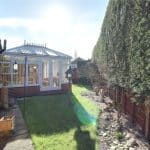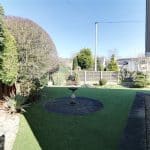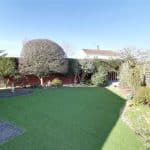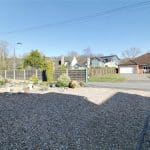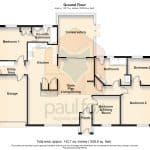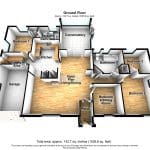Top Road, Worlaby, Brigg, DN20 0NN
£299,500
Top Road, Worlaby, Brigg, DN20 0NN
Property Summary
'Briarwood' is a well-presented, modern detached bungalow located in the highly desirable village of Worlaby. The deceptively spacious accommodation includes a central entrance porch, a large open-plan living and dining area, a rear conservatory, and an extended fitted kitchen. A side utility room leads to an integral garage and the master bedroom with an en-suite bathroom. An inner hallway with built-in storage connects to two further bedrooms, a sitting room, and a generous 4-piece family bathroom.
The front of the property offers a gravel driveway with space for several vehicles, plus access to the integral garage. The private gardens feature a mix of artificial and real lawns, mature trees, shrubs, and seating areas. The bungalow also benefits from full uPVC double glazing and electric storage heaters. Viewing is highly recommended. EPC Rating: TBC, Council Tax Band: C.
Viewings available via our Brigg office.
Full Details
** SOUGHT AFTER WOLD VILLAGE ** DECEPTIVELY SPACIOUS & VERSATILE ACCOMOODATION ** 4 BEDROOMS ** 'Briarwood' is a well presented modern detached bungalow, positioned quietly within the highly desirable village of Worlaby. The deceptively spacious and versatile accommodation briefly comprises, central entrance porch, large open plan living space with interconnecting dining area, rear conservatory and an extended fitted kitchen. A side utility allows access to an integral garage and master bedroom with en-suite fitted bathroom. An inner hallway with built in storage cupboard leads off to two further bedrooms, a sitting room and a generous main bathroom with four piece suite. The front of the bungalow provides a gravelled driveway allowing parking for a number of vehicles with access to an integral single garage. The private surrounding gardens feature both shaped artificial and grass lawns with a wide variety of mature trees, shrubs and seating areas. Finished with full uPVC double glazing and electric automatic storage radiators. Viewing comes with the agents highest of recommendations. View via our Brigg office. EPC Rating: TBC, Council Tax Band: C.
CENTRAL ENTRANCE PORCH
Includes a front uPVC double glazed entrance door with inset pattern glazing with adjoining uPVC double glazed windows, tiled flooring and an internal door allows access off to;
SPACIOUS OPEN PLAN LOUNGE DINING ROOM 3.82m x 4.95m
With a front uPVC double glazed window, TV input, wall to ceiling coving, feature electric coal effect Victorian style fireplace with a projecting marble hearth with decorative surround and backing, wall mounted alarm keypad, built in storage cupboard with plumbing for an automatic washing machine, uPVC double glazed sliding doors allow access off to the conservatory.
DINING AREA 2.64m x 3.66m
With wall to ceiling coving and an opening leading through to;
KITCHEN 2.95m x 1.8m
With a side uPVC double glazed window and the kitchen includes a range of attractive pine fronted shaker style low level units, drawer units and wall units with decorative brushed rectangular pull handles and a patterned working top surface with matching uprising incorporating a one and a half bowl ceramic sink unit with block mixer tap and drainer to the side with tiled splash backs, built in electric 4-ring hob with further belling electric oven with matching grill, attractive oak style laminate flooring, ceiling spotlights, wall to ceiling coving, two built in storage cupboard one which houses the hot cylinder tank and an opening leading to a side entrance.
SIDE ENTRANCE/UTILITY 1.5m x 2.7m
With a uPVC double glazed entrance door and inset pattern glazing, cloaks area, working top surface and space for a free standing fridge, plumbing for a dishwasher and an internal door leading through to the integral garage.
SPACIOUS CONSERVATORY 3.53m x 4.4m
With a hip and pitched polycarbonate roof, dwarf bricked walling, tiled flooring, surrounding uPVC double glazed windows and full power.
BEDROOM 1 3.35m x 3.54m
Enjoying a dual aspect with side and rear uPVC double glazed windows, range of fitted bedroom furniture with a bank of wardrobes with mirrored fronts, matching drawers and a dressing area and internal door allows access to;
EN-SUITE BATHROOM 2.5m x 1.67m
With a rear uPVC double glazed window with frosted glazing and a four piece suite comprising of a pine panelled bath, low flush WC and a pedestal wash hand basin, cushioned flooring, wall to ceiling coving, extractor fan and fully tiled walls.
INNER HALLWAY
With loft access and further internal doors off to;
DOUBLE BEDROOM 2 3.33m x 3.87m
Enjoying a dual aspect with front and side uPVC double glazed window, bank of fitted wardrobes with mirrored fronts and matching drawer units and an internal door allows access off to;
DOUBLE BEDROOM 3 2.64m x 2.72m
With a rear uPVC double glazed window and wall to ceiling coving.
SITTING ROOM/BEDROOM 4 2.75m x 2.86m
With a front uPVC double glazed window, TV input and wall to ceiling coving.
GENEROUS FAMILY BATHROOM 3.2m x 2.35m
With two twin rear uPVC double glazed windows with frosted glazing and a four piece suite comprising of a panelled bath with chrome shower attachment, raised walk in single shower cubicle with overhead electric shower with fully tiled splash back, “his and hers” oval wash hand basin with storage units beneath, cushioned flooring, fully tiled walls, ceiling spotlights and extractor fan.
INTEGRAL SINGLE GARAGE 2.9m x 5.12m
With an up and over front door, full power and lighting and a side uPVC double glazed window with frosted glazing.
GROUNDS
The private surrounding manageable gardens feature both artificial and natural laid to lawns with a wide variety of mature trees, shrubs and discreet seating areas. The garden includes secure boundary hedging and fencing throughout enjoying excellent privacy and access can be made around the whole perimeter via flagged pathways. The front of the property consists of a pea pebbled driveway allowing off street parking for several vehicles and direct access to the integral garage.

