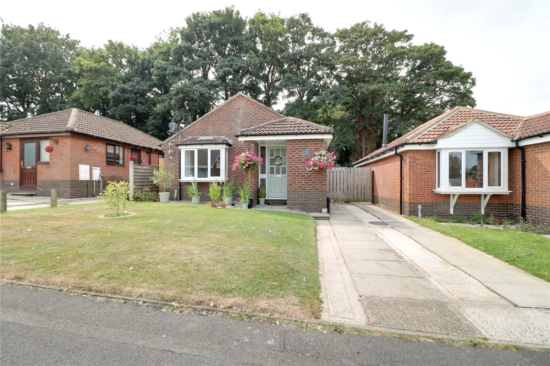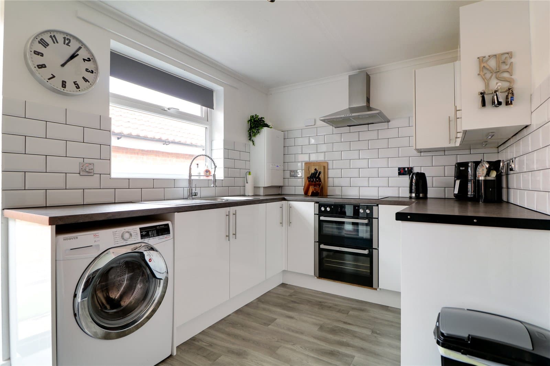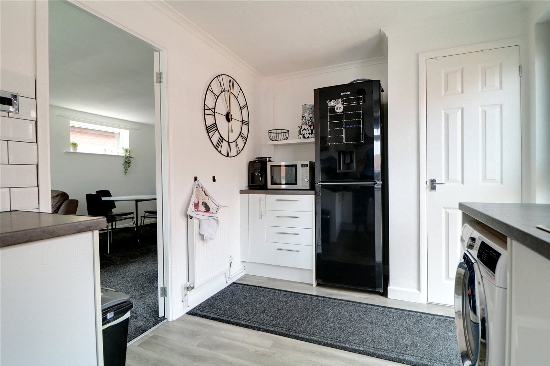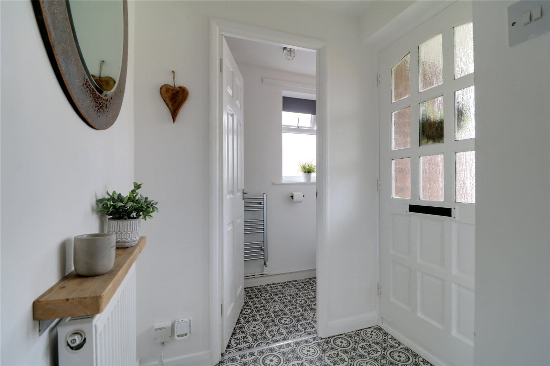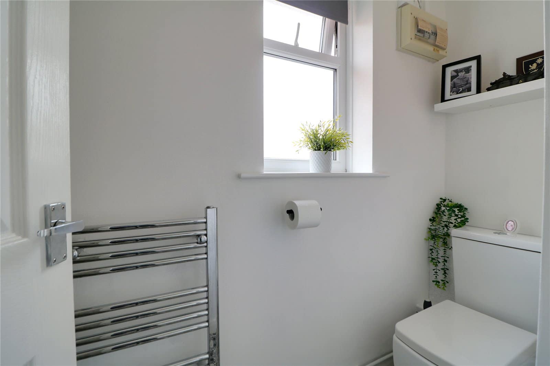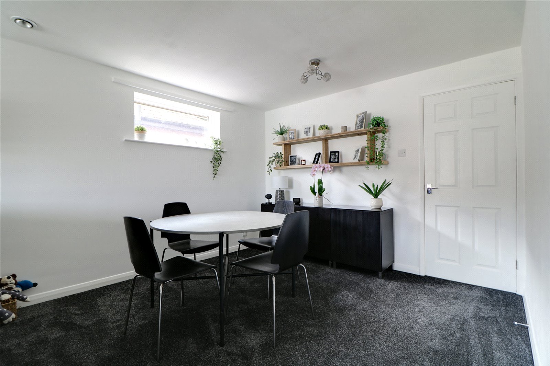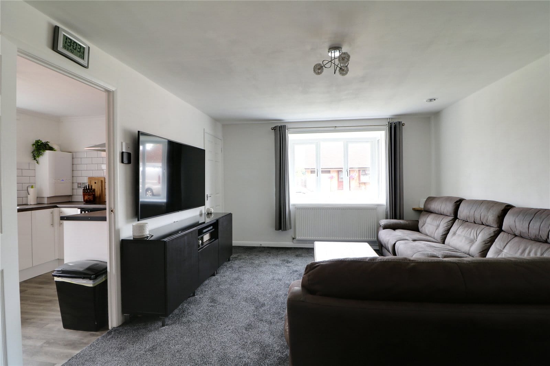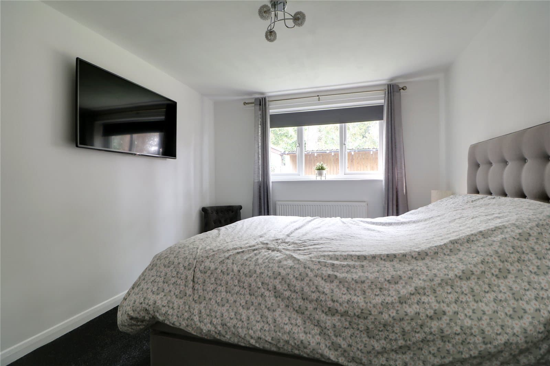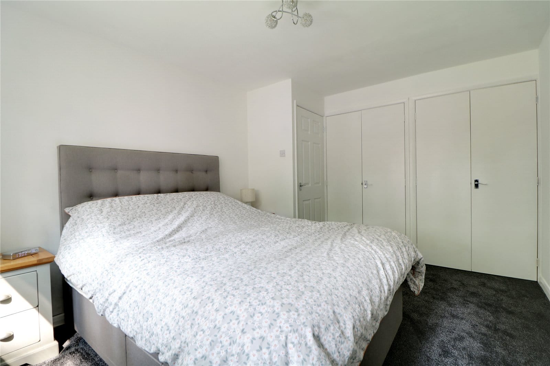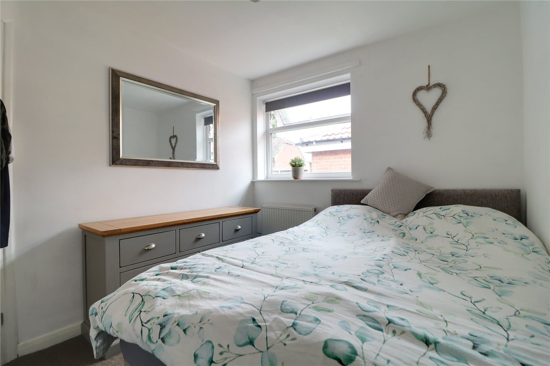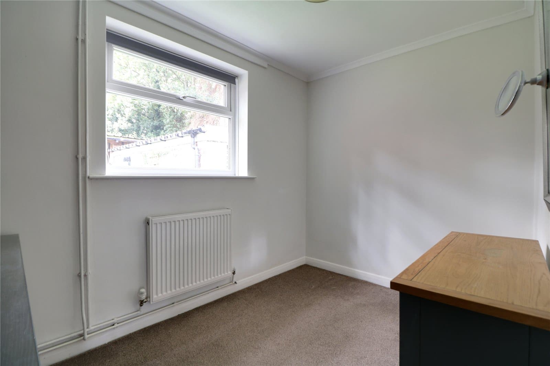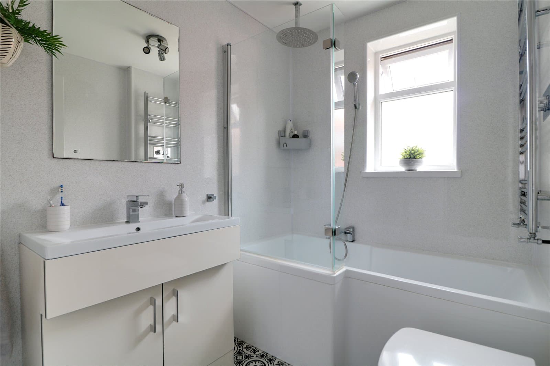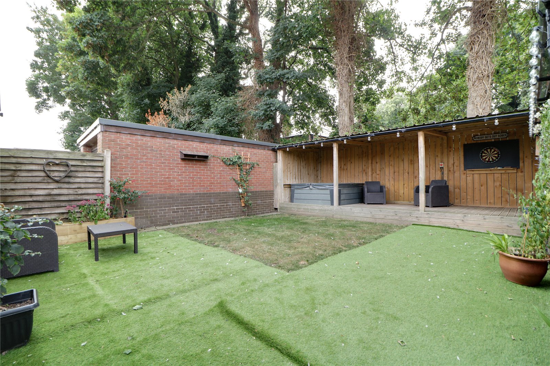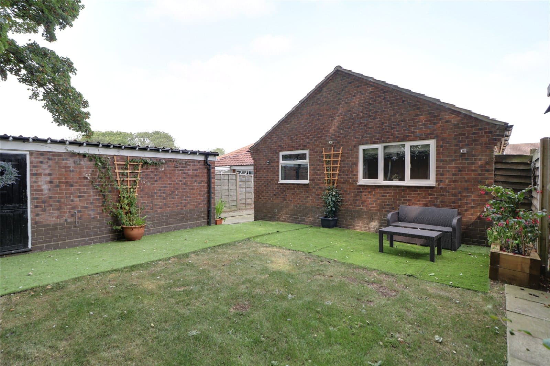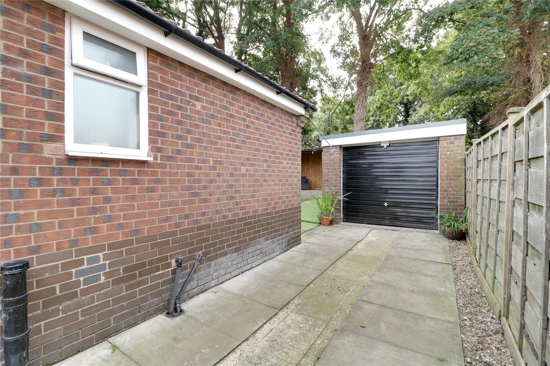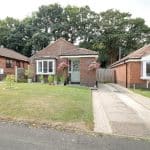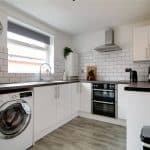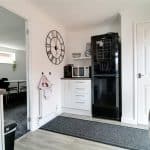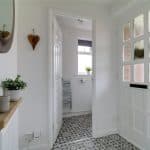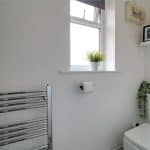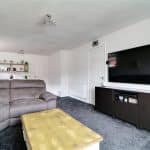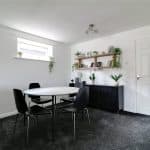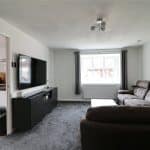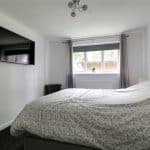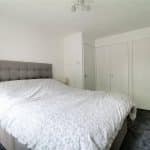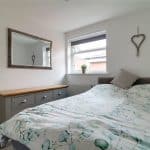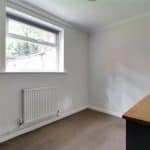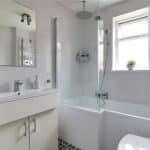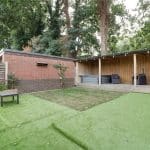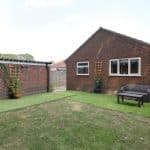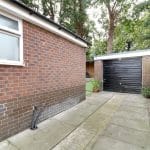Simpson Close, Barrow-Upon-Humber, North Lincolnshire, DN19 7BL
£225,000
Simpson Close, Barrow-Upon-Humber, North Lincolnshire, DN19 7BL
Property Summary
Full Details
** HIGHLY SOUGHT AFTER VILLAGE LOCATION ** IMMACULATELY PRESENTED THROUGHOUT ** A desirable modern detached bungalow situated within the well regarded and highly sought after village of Barrow-Upon-Humber. The immaculately presented accommodation has been fully improved throughout by the current owners creating a lovely home ideal for a couple looking to downsize. The bungalow briefly comprises, front entrance porch, w.c., spacious open living through dining room, contemporary modern fitted kitchen, an inner hallway leads off to three bedrooms and a stylish main shower room. Occupying a private enclosed garden ideal for entertaining with an elevated decking area with canopy over and designated seating great for entertaining with off street parking to the front leading to a detached brick built garage. Finished with double gazing, and a modern gas fired central heating system. Viewing comes with the agents highest of recommendations. View via our Barton office. Council Tax Band: B, EPC Rating: E.
Entrance Hall 1.5m x 1.36m
Includes a front hardwood glazed entrance door with adjoining side light, attractive vinyl flooring and internal doors allowing access off to;
W.C. 0.8m x 2.4m
With a side uPVC double glazed window with frosted glazing, a two piece suite in white comprising a low flush WC, a vanity wash hand basin with gloss storage units beneath, a wall mounted chrome towel heater and continuation of vinyl flooring.
Living/Dining Room 3.7m x 7.1m
With a dual aspect having a front box bay uPVC double glazed window with front hardwood double glazed window, TV input and a rear door allowing access through to;
Inner Hallway
Has loft access and further internal door allowing access to;
Bedroom 1 3.1m x 4.51m
With a rear uPVC double glazed window, TV input and a bank of fitted wardrobes.
Bedroom 2 2.87m x 2.5m
With a side uPVC double glazed window.
Bedroom 3 3m x 3.12m
With a rear uPVC double glazed window.
Bathroom 2.05m x 1.76m
With a side uPVC double glazed window with frosted glazing and a three piece suite comprising of a p-shaped panelled bath with overhead chrome main shower with folding glazed screen with mermaid boarding splash back, rectangular vanity wash hand basin with gloss storage units beneath, a low flush WC, attractive vinyl flooring and ceiling spotlights.
Kitchen 2.43m x 4.15m
With a side uPVC double glazed window and a barn style uPVC double glazed entrance door. The kitchen includes a range of white gloss fronted low level units, drawer units and wall units with brushed aluminium style pull handles and a patterned working top surface incorporating a single stainless steel sink unit with block mixer tap and drainer to the side with a ceramic tiled splash back, built-in Blomberg electric oven with grill above and four ring induction Beko home with overhead chrome extractor, plumbing for an automatic washing machine, space for a tall fridge freezer, vinyl flooring and a built-in storage cupboard.
Grounds
Occupying a private enclosed garden ideal for entertaining with an elevated decking area with canopy over and designated seating great for entertaining with off street parking to the front leading to a detached brick built garage.

