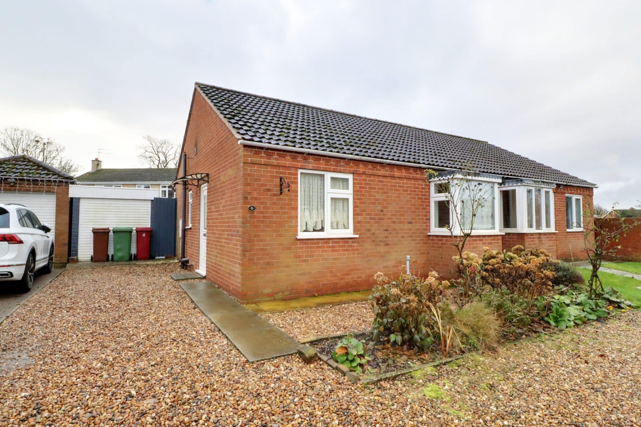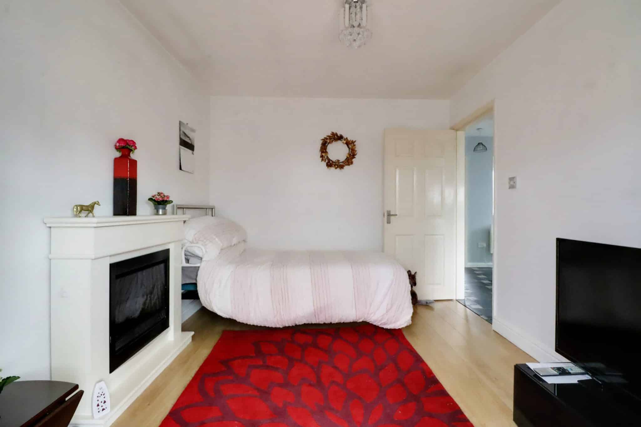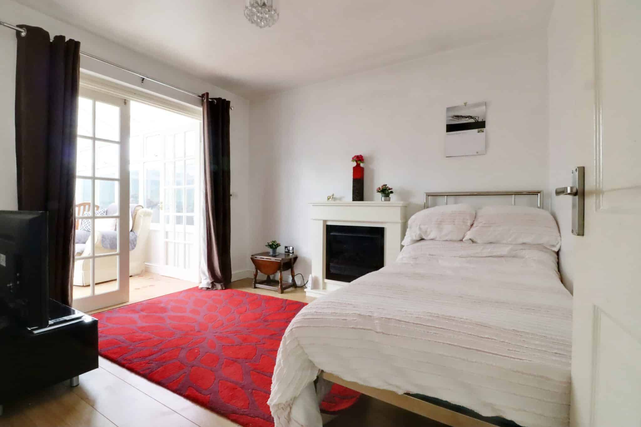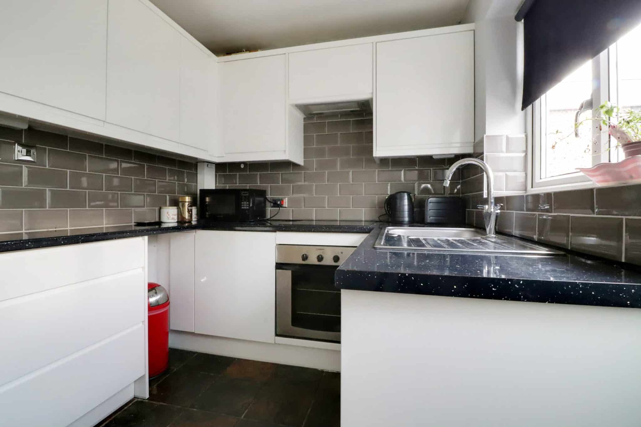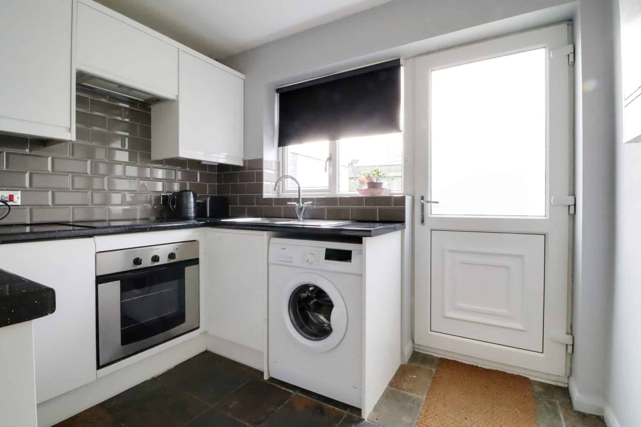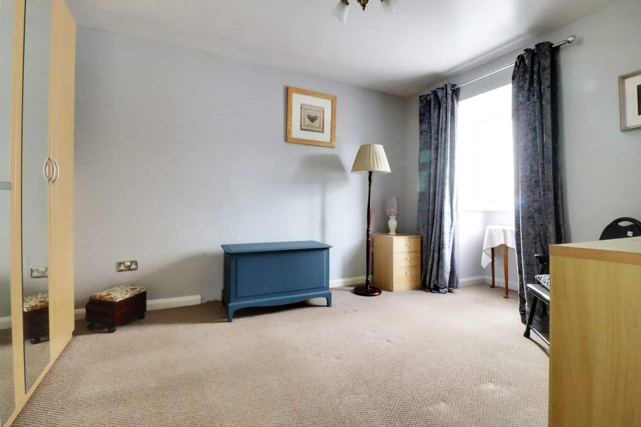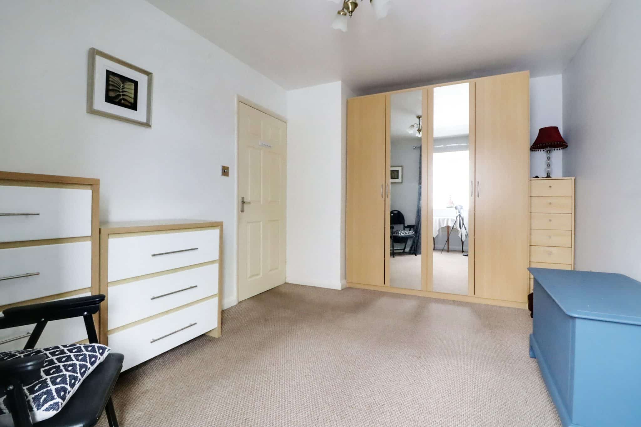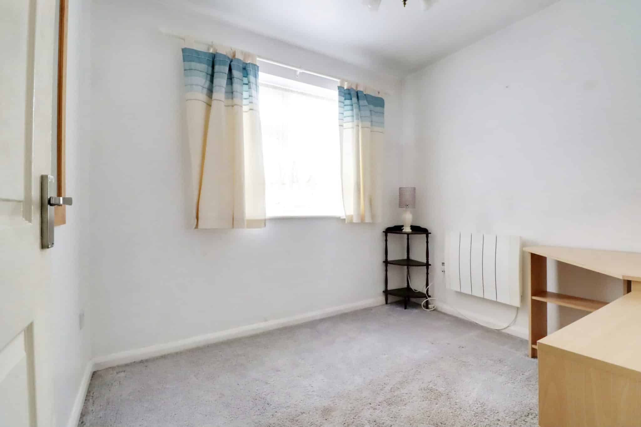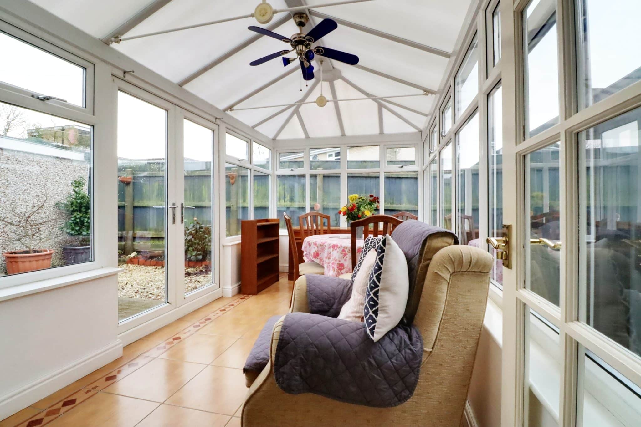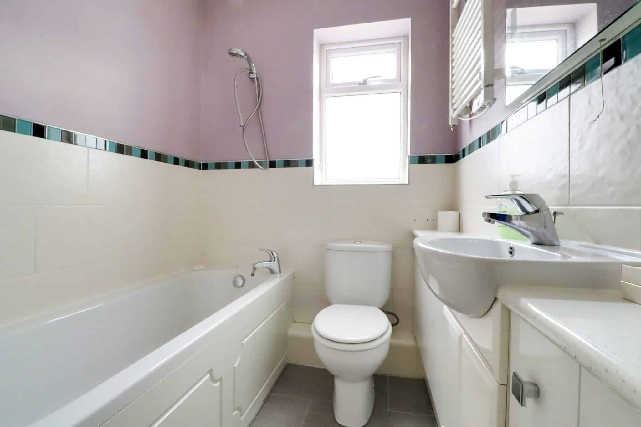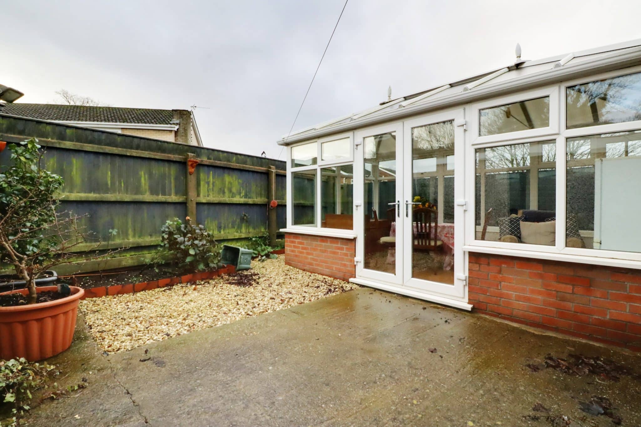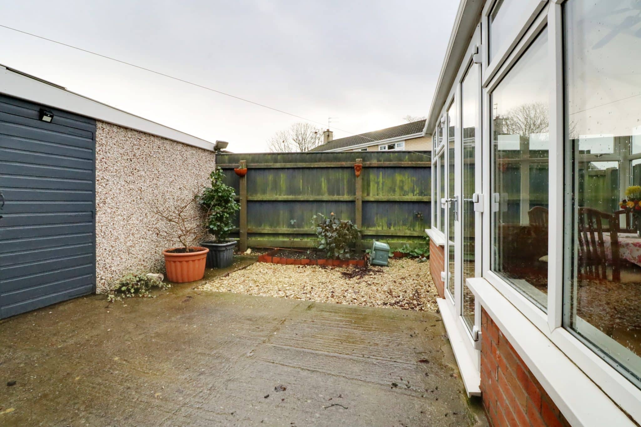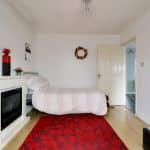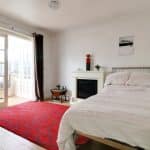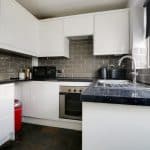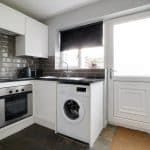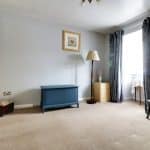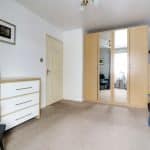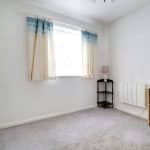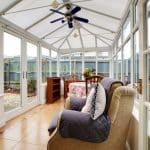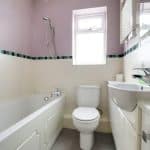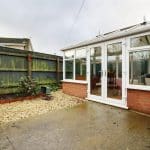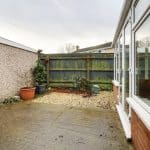Market Court, Crowle, Lincolnshire, DN17 4TA
£165,000
Market Court, Crowle, Lincolnshire, DN17 4TA
Property Summary
Full Details
** NO UPWARD CHAIN ** LARGE REAR CONSERVATORY ** A desirable semi-detached bungalow quietly positioned within a small cul-de-sac and within walking distance to excellent facilities. The accommodation comprises, side entrance hallway, stylish modern fitted kitchen, central living room with patio doors to a large conservatory, 2 generous bedrooms and a modern bathroom. The front has a manageable pebbled garden with shrub borders. The side provides a driveway allowing direct access to a detached garage and gated access to a private courtyard style garden. Finished with full uPvc double glazing and modern electric heating. Viewing comes with the agents highest of recommendations. View via our Epworth office.
L SHAPED ENTRANCE HALL
With side uPVC double glazed entrance door with inset patterned glazing, attractive slate tiled flooring, loft access, built in airing cupboard with cylinder tank and doors off to;
CENTRAL LIVING ROOM 2.9m x 3.24m
Enjoying a modern electric fire, laminate flooring and internal timber framed French doors leads to a;
REAR CONSERVATORY 2.26m x 4.5m
Enjoying dwarf walling with above uPVC double glazed surrounding windows with side French doors allowing access to the garden, polycarbonate hip and pitched roof with light and fan and tiled flooring with underfloor heating.
ATTRACTIVE MODERN FITTED KITCHEN 2.74m x 2.15m
Enjoying a rear uPVC double glazed window with adjoining entrance door allowing access to the garden. The kitchen enjoys a modern handless gloss finish kitchen finished in white with a complementary high gloss patterned worktop with tiled splash backs incorporating a single stainless steel sink unit with drainer to the side and block mixer tap, built-in four ring electric hob with oven beneath and overhead extractor, integral fridge, plumbing for an automatic washing machine, attractive slate tiled flooring and modern electric heater.
FRONT DOUBLE BEDROOM 1 2.9m x 3.96m
Plus a projecting uPVC double glazed square bay window.
FRONT DOUBLE BEDROOM 2 2.74m x 2.25m
Enjoying a front uPVC double glazed window.
MODERN BATHROOM 1.72m x 1.73m
Enjoying a side uPVC double glazed window with frosted glazing, a modern suite in white comprising a low flush WC, vanity wash hand basin with adjoining storage cabinets and a patterned high gloss top, panelled bath with shower attachment, tiled flooring, part tiling to walls and fitted electric towel rail.
GROUNDS
To the front of the property enjoys a manageable pebbled garden with shrub boarders and adjoining pebbled driveway providing parking for a number of vehicles allowing access to the garage. The rear garden is of a manageable size being fully enclosed, enjoying a hard standing seating area with adjoining pebbled boarder and shrub boarder.
OUTBUILDINGS
The property enjoys the benefit of a sectional detached single garage.

