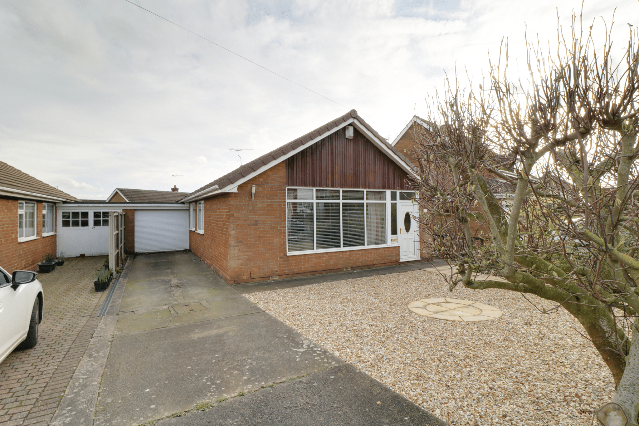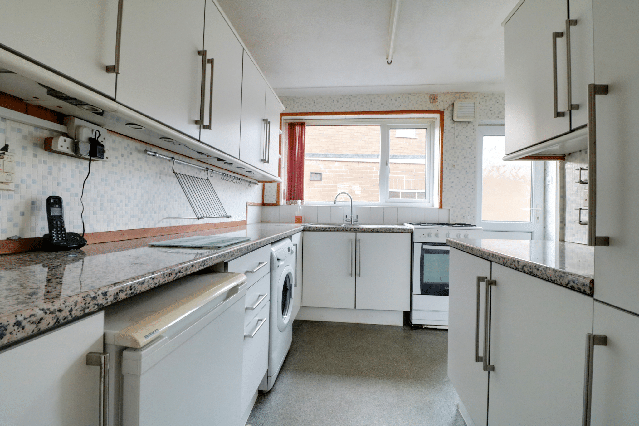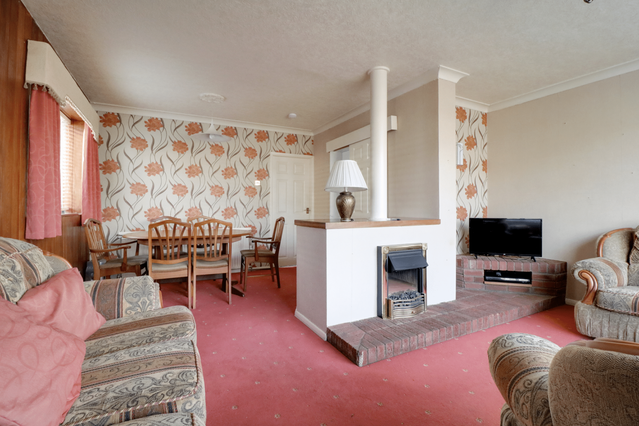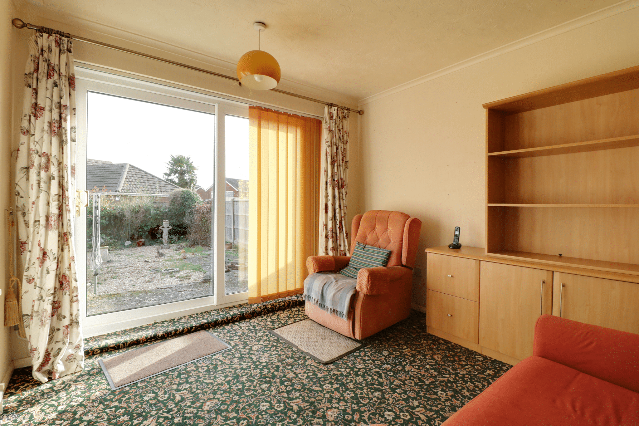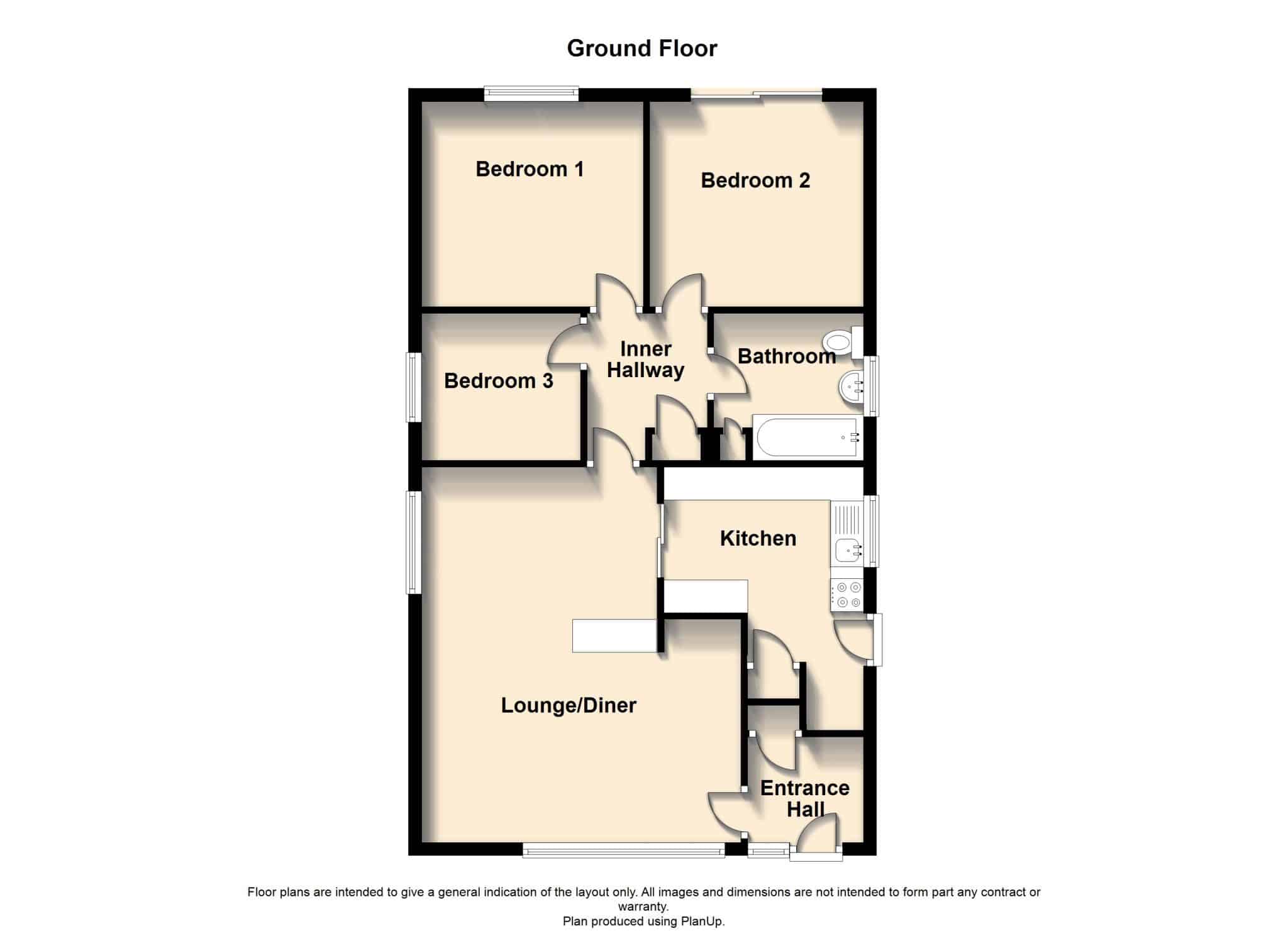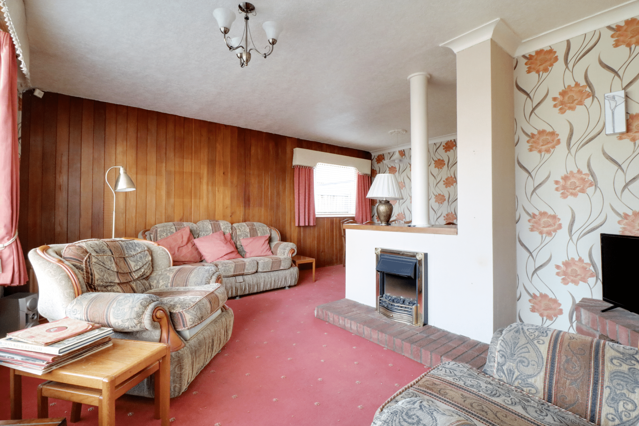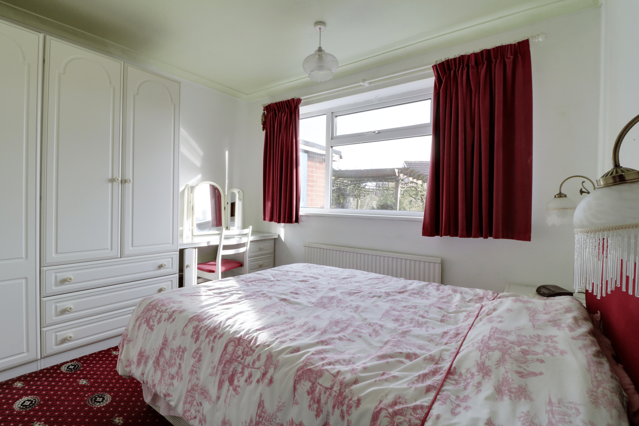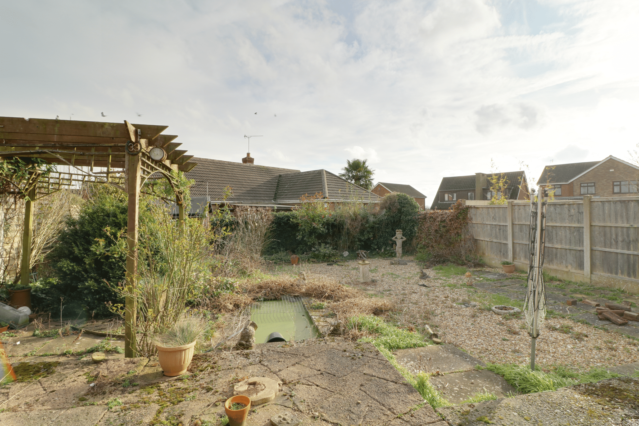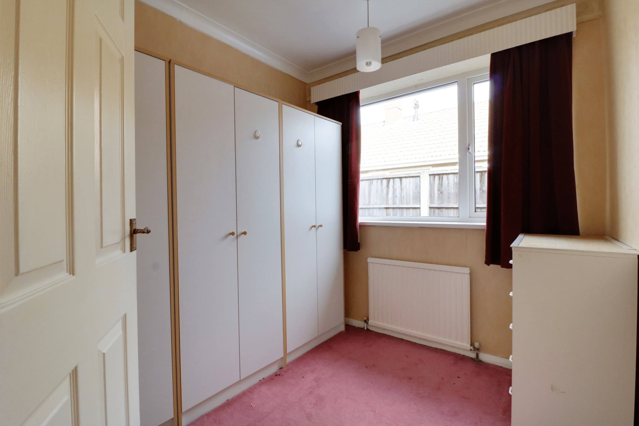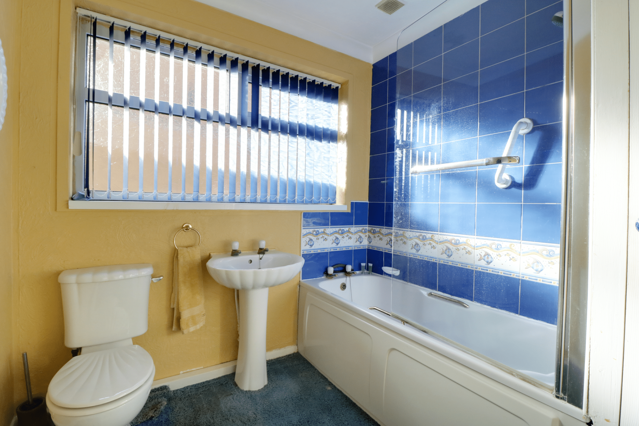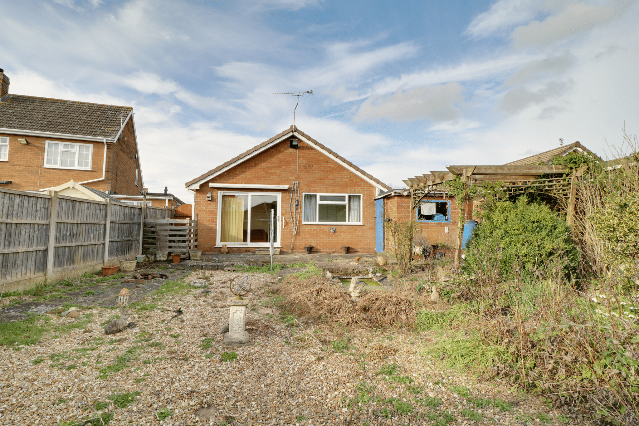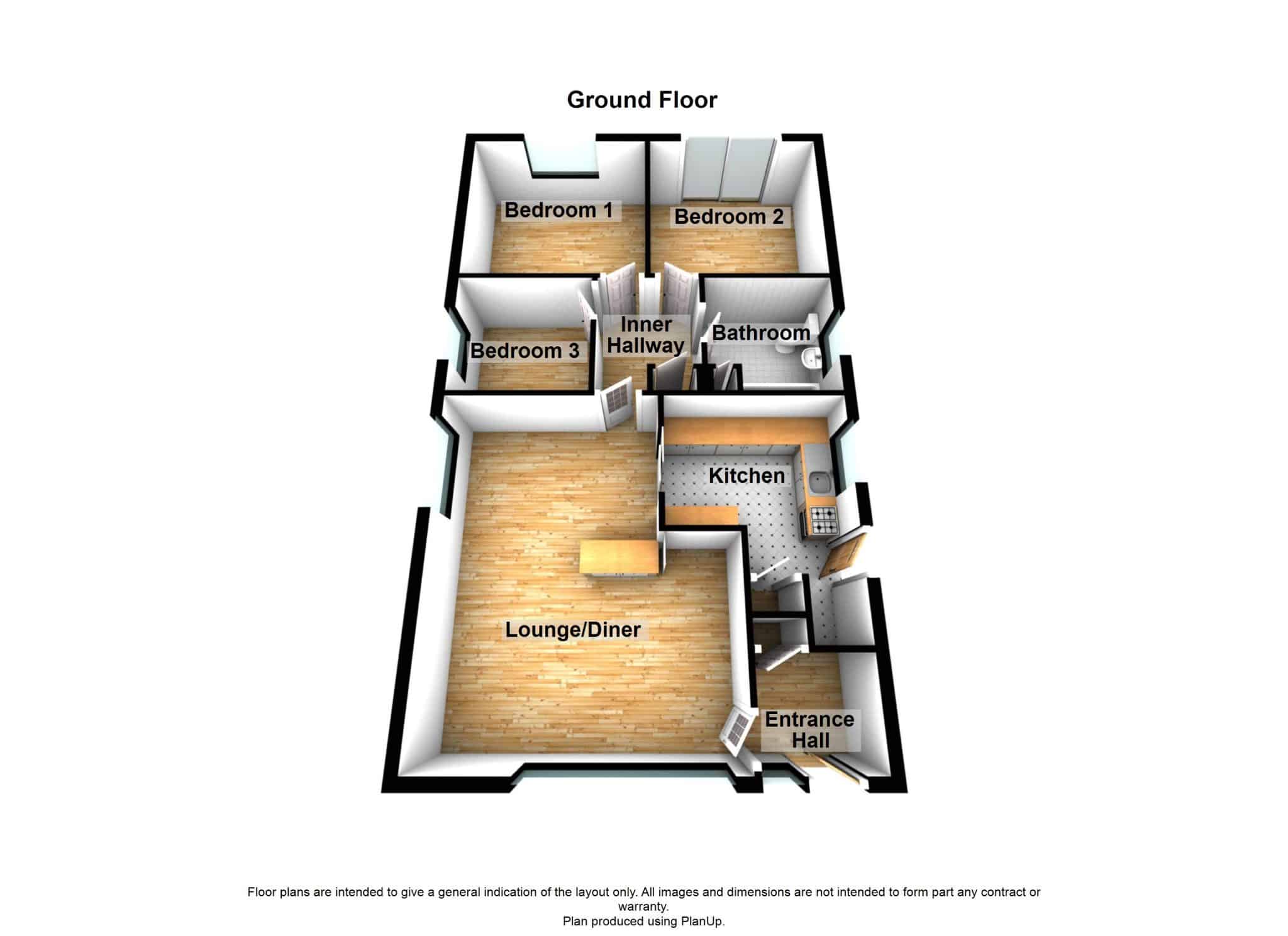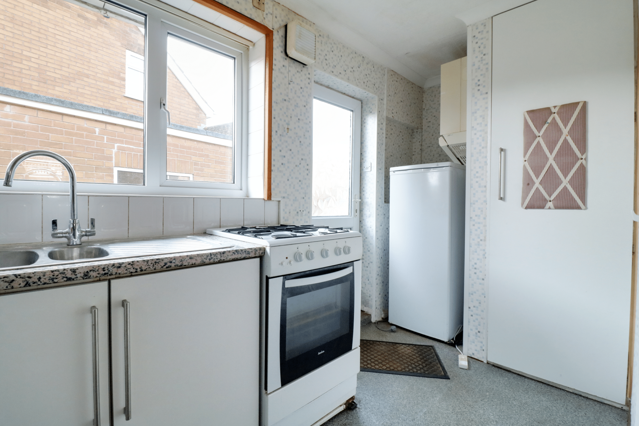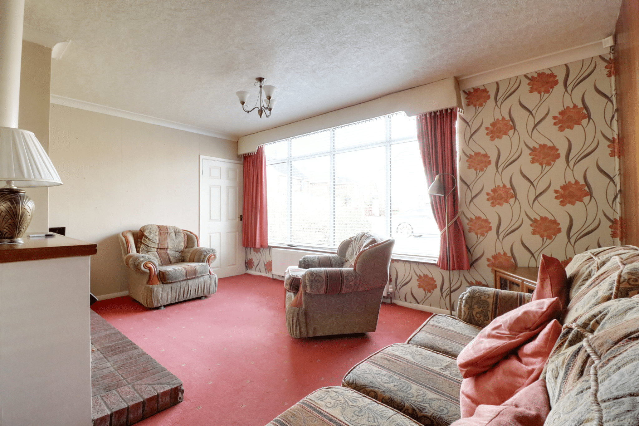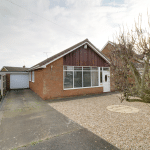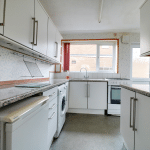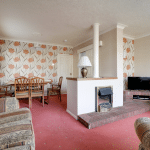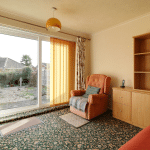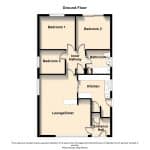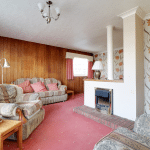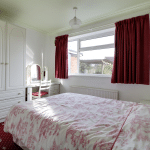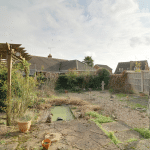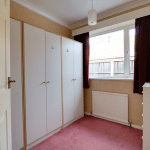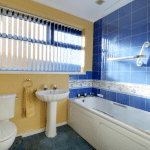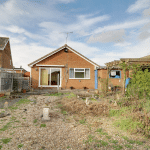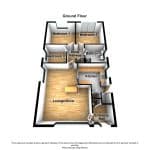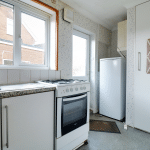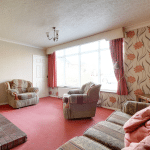Windsor Crescent, Yaddlethorpe, Lincolnshire, DN17 2RH
£120,000
Windsor Crescent, Yaddlethorpe, Lincolnshire, DN17 2RH
Property Summary
** WELL REGARDED RESIDENTIAL AREA
** GENEROUS SOUTH FACING GARDEN
**MODERN METHOD OF AUCTION
This property is for sale by the Modern Method of Auction which is not to be confused with traditional auction. The Modern Method of Auction is a flexible buyer friendly method of purchase. We do not require the purchaser to exchange contracts immediately, however from the date the Draft Contract is received by the buyers solicitor, the buyer is given 56 days in which to complete the transaction, with the aim being to exchange contracts within the first 28 days. Allowing the additional time to exchange on the property means interested parties can proceed with traditional residential finance. Upon close of a successful auction or if the vendor accepts an offer during the auction, the buyer will be required to make payment of a non-refundable Reservation Fee of 4.5% to a minimum of £6,600.00 including VAT 4.5% of the final agreed sale price including VAT. This is subject to a minimum payment of £6,600.00 including VAT. which secures the transaction and takes the property off the market. Fees paid to the Auctioneer may be considered as part of the chargeable consideration for the property and be included in the calculation for stamp duty liability. Further clarification on this must be sought from your legal representative. The buyer will be required to sign an Acknowledgement of Reservation form to confirm acceptance of terms prior to solicitors being instructed. Copies of the Reservation from and all terms and conditions can be found in the Buyer Information Pack which can be downloaded for free from the auction section of our website or requested from our Auction Department. Please note this property is subject to an undisclosed reserve price which is generally no more than 10% in excess of the Starting Bid, both the Starting Bid and reserve price can be subject to change. Terms and conditions apply to the Modern Method of Auction, which is operated by Northern Lincolnshire Property Auction powered by IAM Sold. Reservation Fee is in addition to the final negotiated selling price.**
Full Details
A traditional detached bungalow situated within a well regarded residential area, offering deceptively spacious accommodation comprising, front entrance hall, spacious main lounge through diner, fitted kitchen, inner hallway leading off to 3 bedrooms and a main bathroom. The front provides a hardstanding driveway that leads to an attached single garage. Side access leads to a generous south facing low maintenance garden. Finished with full uPvc double glazing and a gas fired central heating system. Viewing comes highly recommended. View via our Scunthorpe office. EPC Rating: TBC, Council Tax Band: C.
This property is for sale by the Modern Method of Auction which is not to be confused with traditional auction. The Modern Method of Auction is a flexible buyer friendly method of purchase. We do not require the purchaser to exchange contracts immediately, however from the date the Draft Contract is received by the buyers solicitor, the buyer is given 56 days in which to complete the transaction, with the aim being to exchange contracts within the first 28 days. Allowing the additional time to exchange on the property means interested parties can proceed with traditional residential finance. Upon close of a successful auction or if the vendor accepts an offer during the auction, the buyer will be required to make payment of a non-refundable Reservation Fee of 4.5% to a minimum of £6,600.00 including VAT 4.5% of the final agreed sale price including VAT. This is subject to a minimum payment of £6,600.00 including VAT. which secures the transaction and takes the property off the market. Fees paid to the Auctioneer may be considered as part of the chargeable consideration for the property and be included in the calculation for stamp duty liability. Further clarification on this must be sought from your legal representative. The buyer will be required to sign an Acknowledgement of Reservation form to confirm acceptance of terms prior to solicitors being instructed. Copies of the Reservation from and all terms and conditions can be found in the Buyer Information Pack which can be downloaded for free from the auction section of our website or requested from our Auction Department. Please note this property is subject to an undisclosed reserve price which is generally no more than 10% in excess of the Starting Bid, both the Starting Bid and reserve price can be subject to change. Terms and conditions apply to the Modern Method of Auction, which is operated by Northern Lincolnshire Property Auction powered by IAM Sold. Reservation Fee is in addition to the final negotiated selling price.**
FRONT ENTRANCE HALL 1.7m x 1.5m
Enjoys a front uPVC double glazed entrance door with inset patterned glazing and an adjoining sidelight with frosted glazing, a wall mounted alarmed keypad, a built-in cloaks cupboard and an internal door that allows access through to;
SPACIOUS MAIN LOUNGE THROUGH DINER 4.83m x 5.71m
Enjoying a dual aspect with front and side uPVC double glazed window, wall to ceiling coving, TV input, a feature electric coal effect fire with a decorative bricked hearth, full panelling to the walls and sliding doors allowing access through to;
FITTED KITCHEN 4m x 3.17m
With a side uPVC double glazed window and adjoining uPVC double glazed entrance door. The kitchen enjoys a range of white low level units, drawer units and wall units with brushed aluminum style pull handles and a patterned working top surface incorporating a one and a half stainless steel sink unit with block mixer tap and drainer to the side with tiled splash backs, space for a free standing cooker, further space for a tall fridge freezer, wall mounted Ideal Classic gas boiler, built-in storage cupboard, plumbing for an automatic washing machine, space for undercounter fridge and wall to ceiling coving.
INNER HALLWAY
Includes loft access, an airing cupboard which houses the cylinder tank and internal doors which allows access off to;
REAR DOUBLE BEDROOM 1 3.37m x 3.11m
With a rear uPVC double glazed window and wall to ceiling coving.
REAR DOUBLE BEDROOM 2 3.11m x 3.24m
With rear sliding double glazed doors allowing access to the rear garden and wall to ceiling coving.
BEDROOM 3 2.24m x 2.4m
With a side uPVC double glazed window.
MAIN BATHROOM 2.24m x 2.26m
With a side uPVC double glazed window with frosted glazing, a three piece suite in white comprising of a low flush WC, pedestal wash hand basin, panelled bath with overhead main shower, tiled splash backs and glazed screen, built-in storage cupboard and wall to ceiling coving.
OUTBUILDINGS
The property benefits from an attached garage with automatic door and full power and lighting.
GROUNDS
The front of the property enjoys a low maintenance gravelled garden with planted borders and an adjoining hard standing driveway which provides off street parking leading down the side of the bungalow to an attached brick built garage. The rear of the property provides a generous private south facing gravelled garden with surrounding secure fencing, planted borders, an overhead pergola seating area and secure access leads down the side of the property.

