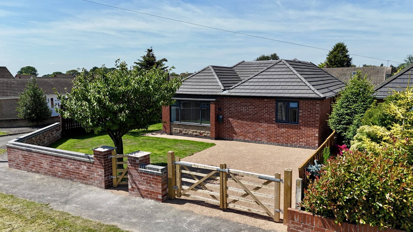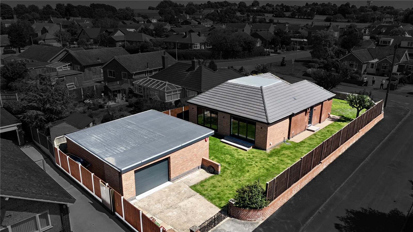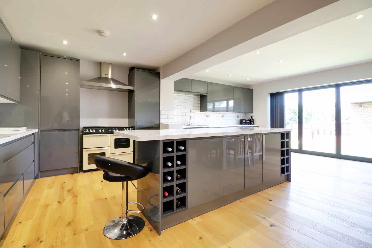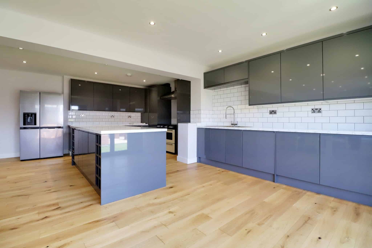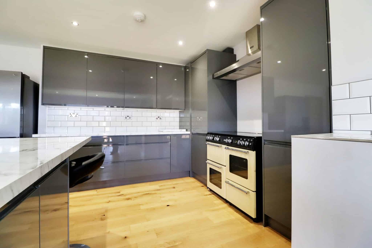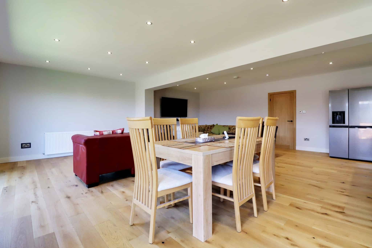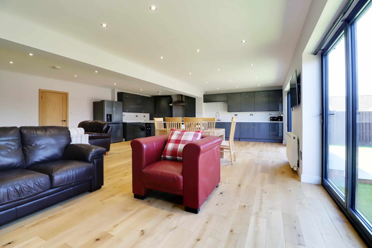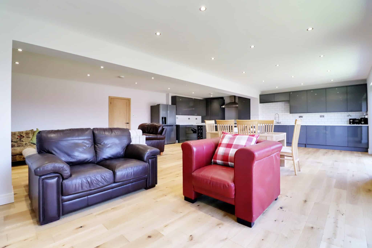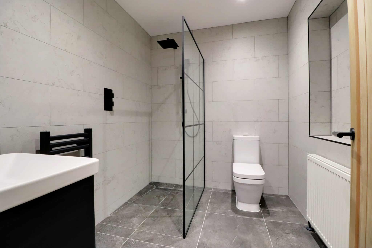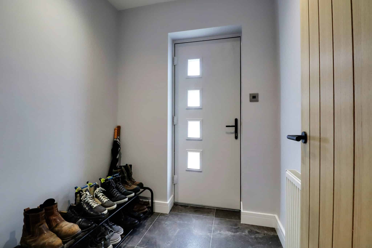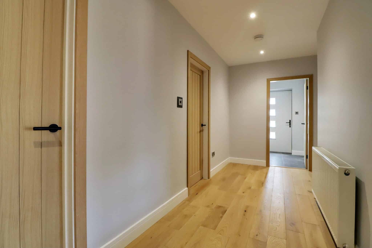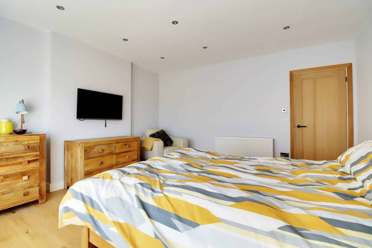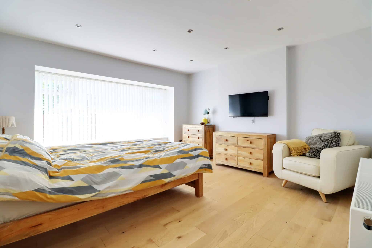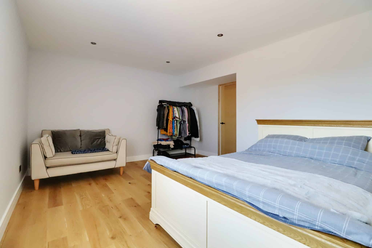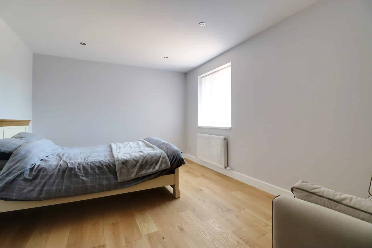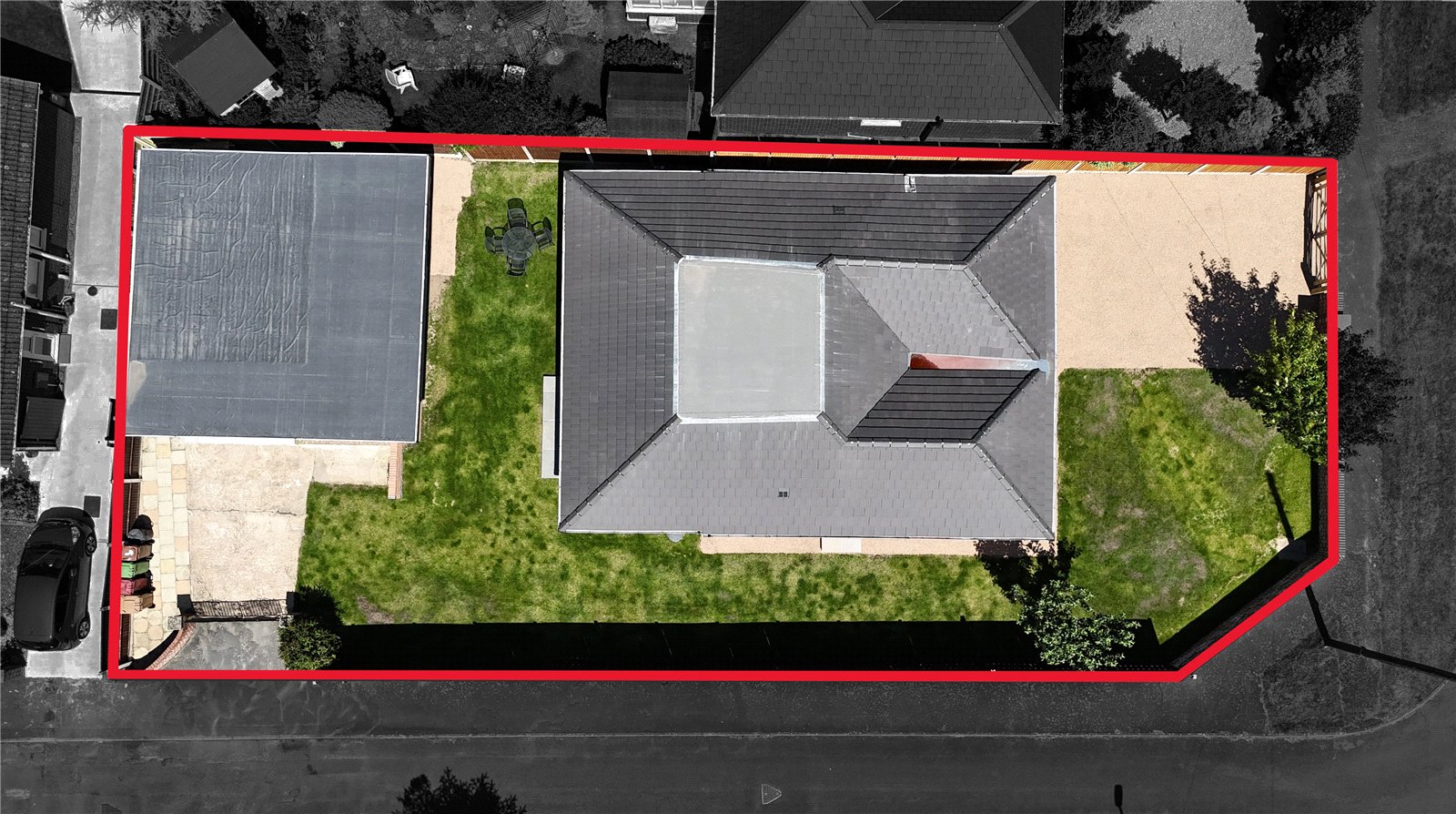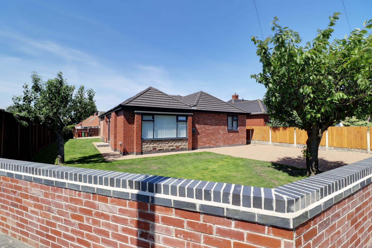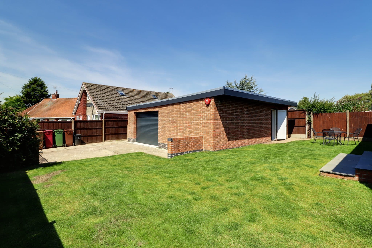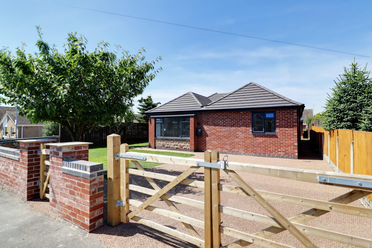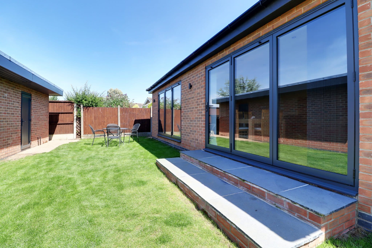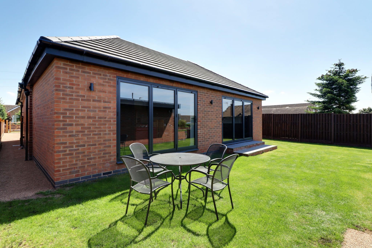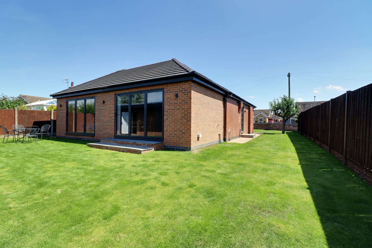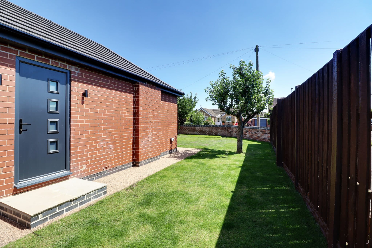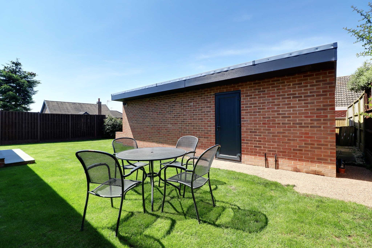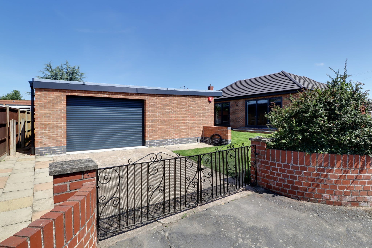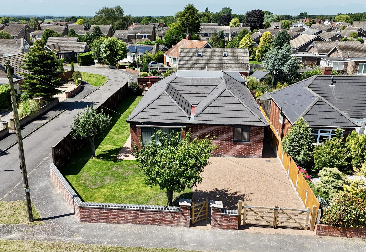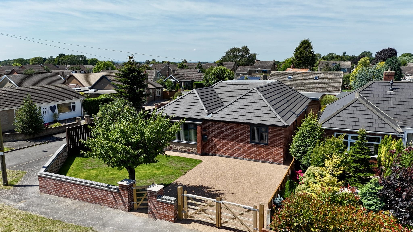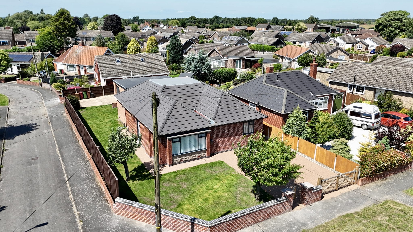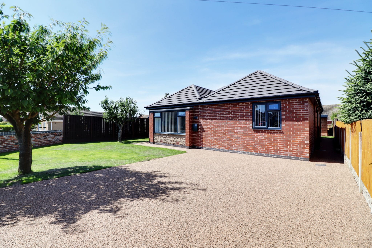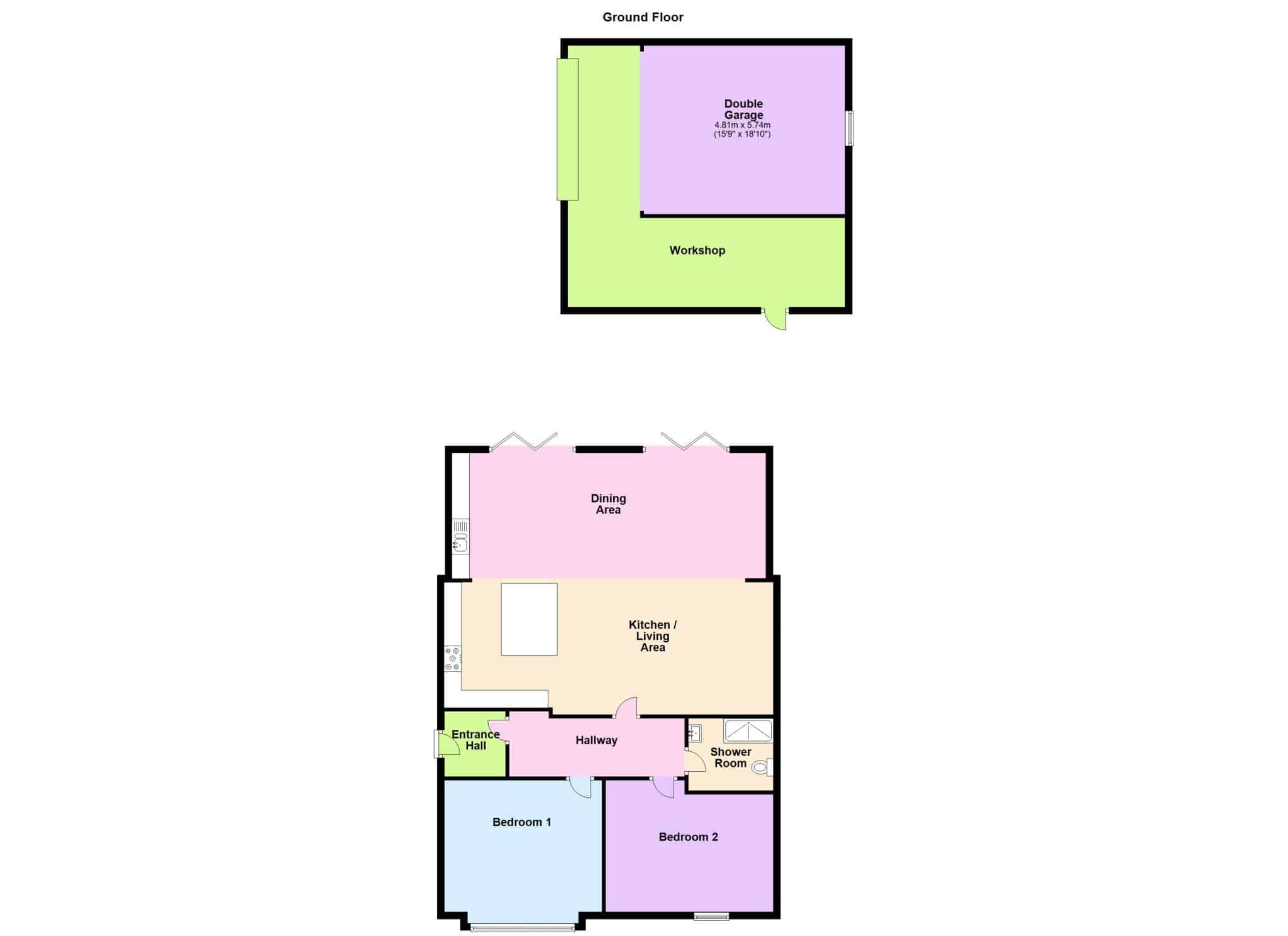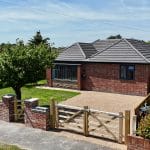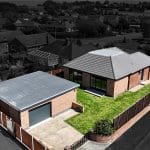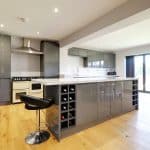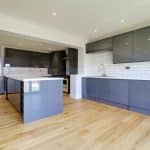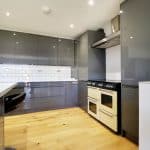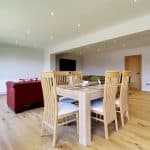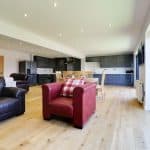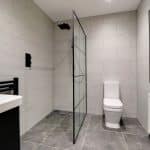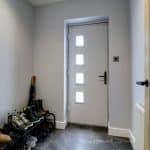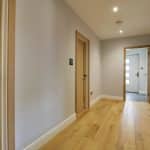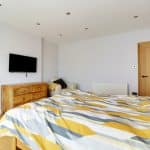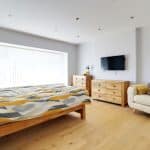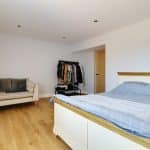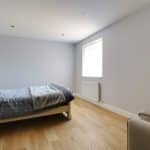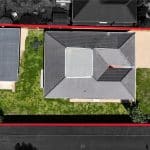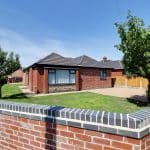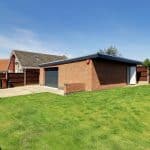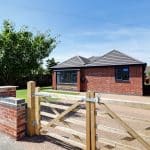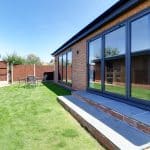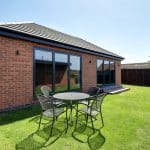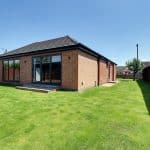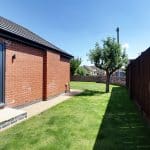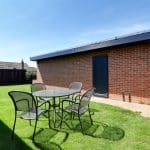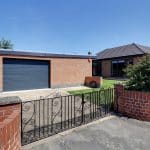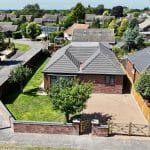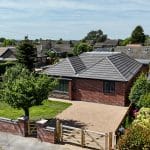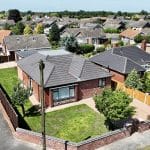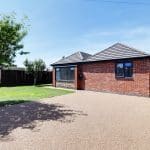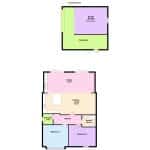Park Close, Westwoodside, Lincolnshire, DN9 2AN
£352,000
Park Close, Westwoodside, Lincolnshire, DN9 2AN
Property Summary
Full Details
** NO UPWARD CHAIN ** LARGE DETACHED GARAGE & WORKSHOP (7.9m x 7.5m) ** A truly outstanding traditional detached bungalow located within a well regarded residential area having recently undergone a full programme of extension and renovation works all finished to the highest of standards. The beautifully presented and well appointed accommodation comprises, side entrance hall, spacious inner hallway, feature open plan living/dining kitchen to the rear with twin bi-folding doors to the garden, 2 large double bedrooms accompanied with a stylish family shower room. The property benefits from surrounding gardens being principally lawned with two driveways allowing extensive parking with the rear driveway allowing direct access to a substantial brick built detached garage/workshop. Finished with uPvc double glazing and gas fired central heating system. Viewing of this stunning bungalow comes with the agents highest of recommendations. View via our Epworth office.
UN-APPROVED DRAFT BROCHURE
SIDE ENTRANCE HALL 1.75m x 1.81m
With a composite entrance door with inset frosted glazing, tiled flooring, inset ceiling spotlights and internal door leading through to;
HALLWAY 5m x 1.66m
Enjoying feature oak flooring, loft access with drop down ladder, inset ceiling spotlights, access to the kitchen living, bedrooms and shower room.
FRONT DOUBLE BEDROOM 1 4.23m x 3.95m
With a broad front uPVC double glazed window, feature oak flooring, TV point and inset ceiling spotlights.
FRONT DOUBLE BEDROOM 2 4.78m x 4m
With front uPVC double glazed window, feature oak flooring and inset ceiling spotlights.
CONTEMPORARY SHOWER ROOM 2.42m x 2.06m
Benefitting from a four peice suite comprising of a low flush WC, vanity wash hand basin with contrasting black cabinets beneath with matching mixer tap and a walk-in shower with glazed screen, overhead mains shower, tiled walls, fully tiled flooring, fitted towel rail, inset ceiling spotlights and extractor.
LARGE OPEN PLAN LIVING/DINING KITCHEN AREA 9.6m x 3.23m
With twin set of three pained b-folding doors allowing access to the private garden, continuation of feature oak flooring, TV point and inset ceiling spotlights. The kitchen enjoys a stylish range of handleless fitted gloss kitchen furniture in grey with a complementary high gloss marble effect worktop with tiled splash backs and incorporating a one and a half bowl stainless steel sink unit with drainer to the side and block mixer tap, space for a range c ooker and overhead canopied extractor, space for an American style fridge freezer and further integral appliances and central breakfasting island.
GROUNDS
The property occupies a prominent corner plot with drive and walled front and side boundaries and benefits from a double driveway with a front traditional five bar timber gate leading to a newly laid pebbled drive with matching gated access that allows parking for a number of vehicles with a perimeter pathway leading to the side entrance door. The second driveway accessed off Park Lane provides parking for further vehicles with direct access to the substantial newly built garage/workshop. Gardens are found to the side and the rear and come principally laid to lawn with flagged steps allowing access to the bi-folding doors from the kitchen with a side personal door leading into the garage/workshop.
OUTBUILDINGS
Key features to note is the large custom designed garage/workshop measuring 7.9m x 2.54m (25' 11" x 8' 4") with the garage area measuring 5.75m x 4.8m (18' 10" x 15' 9"). With a wraparound l-shaped workshop with electric roller remote operated vehicular entrance door, uPVC personal door, benefits from internal power and lighting and plumbing for appliances.

