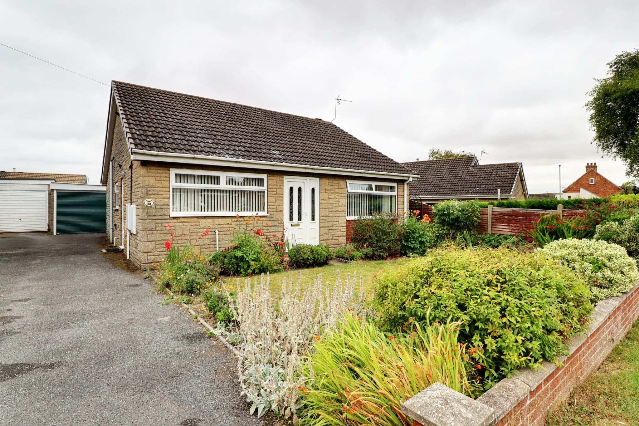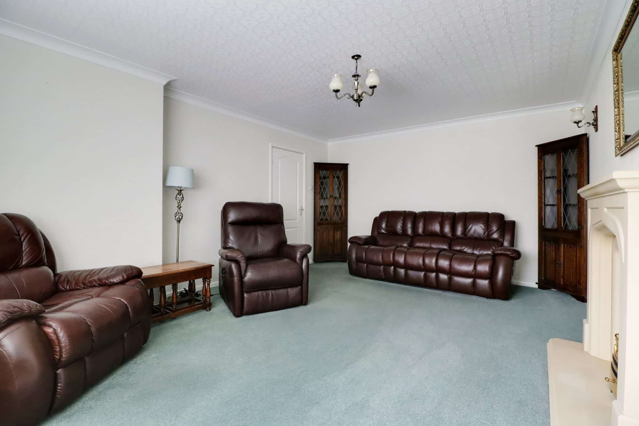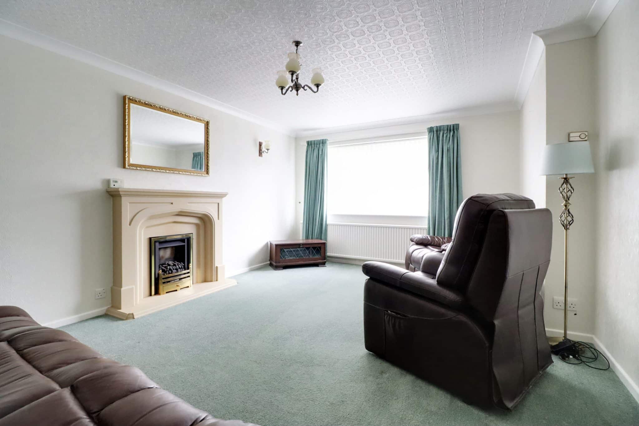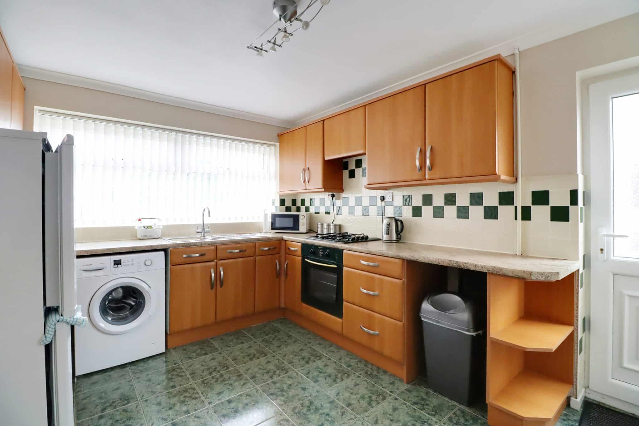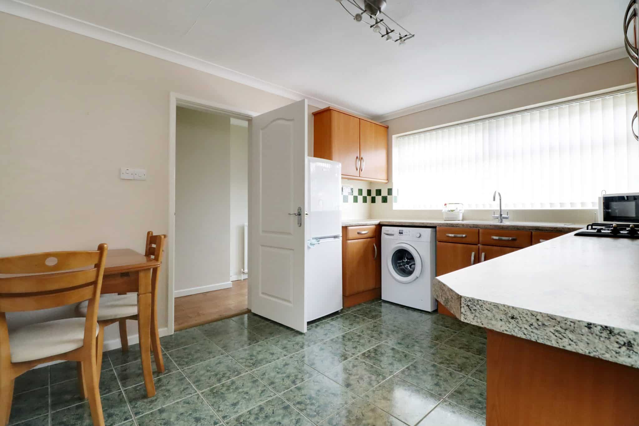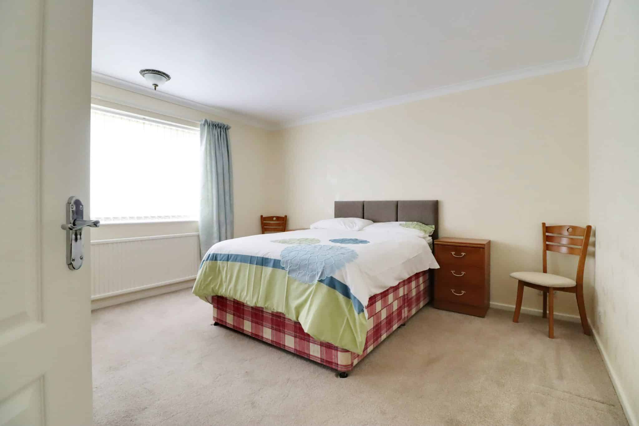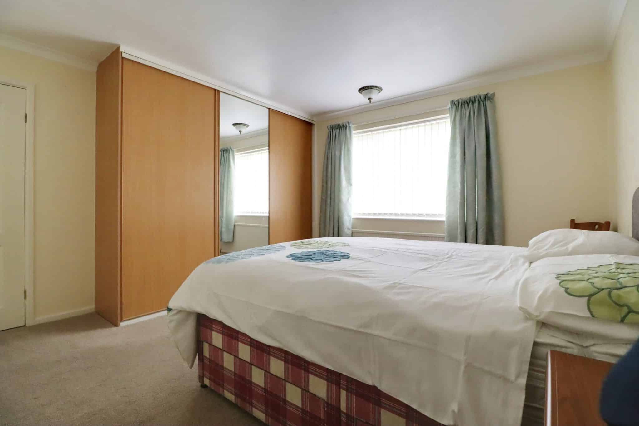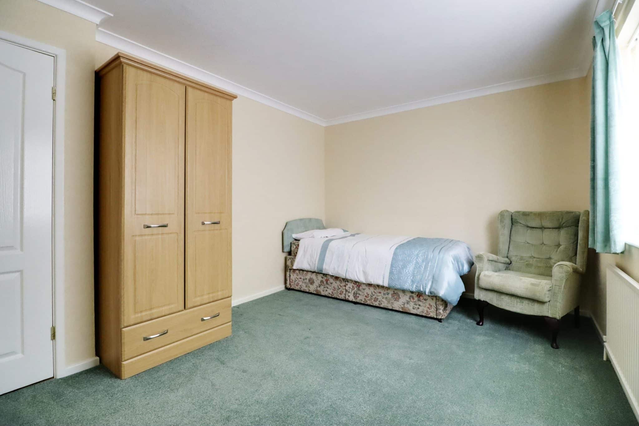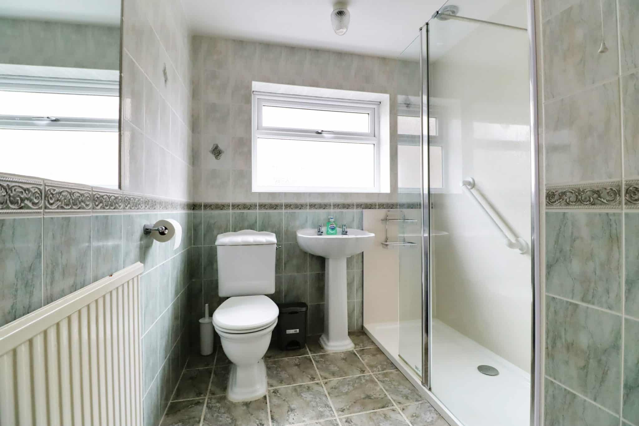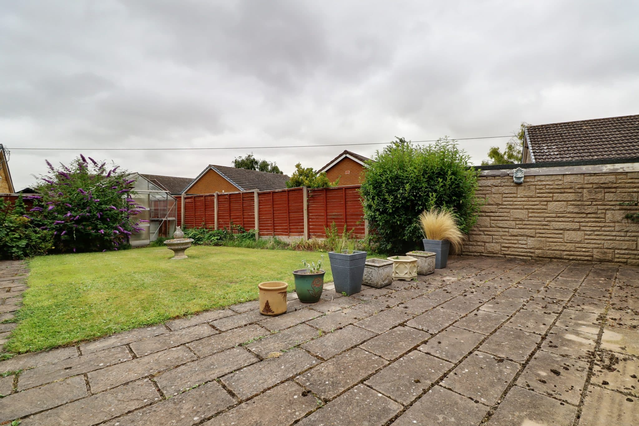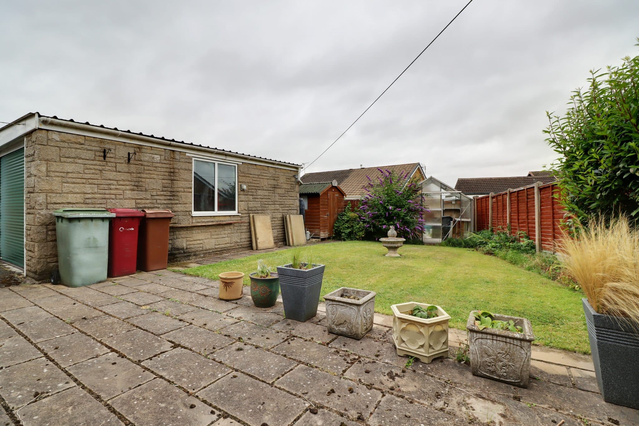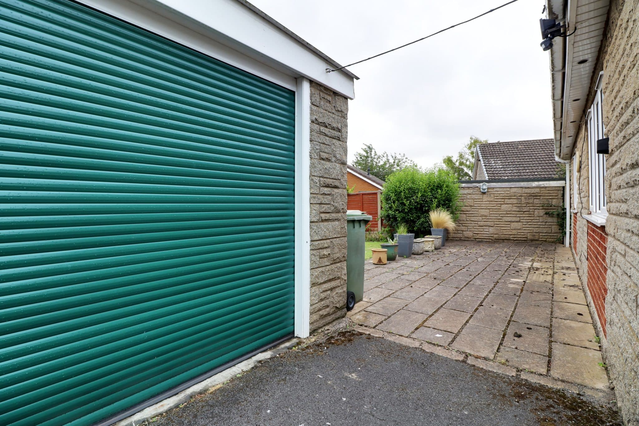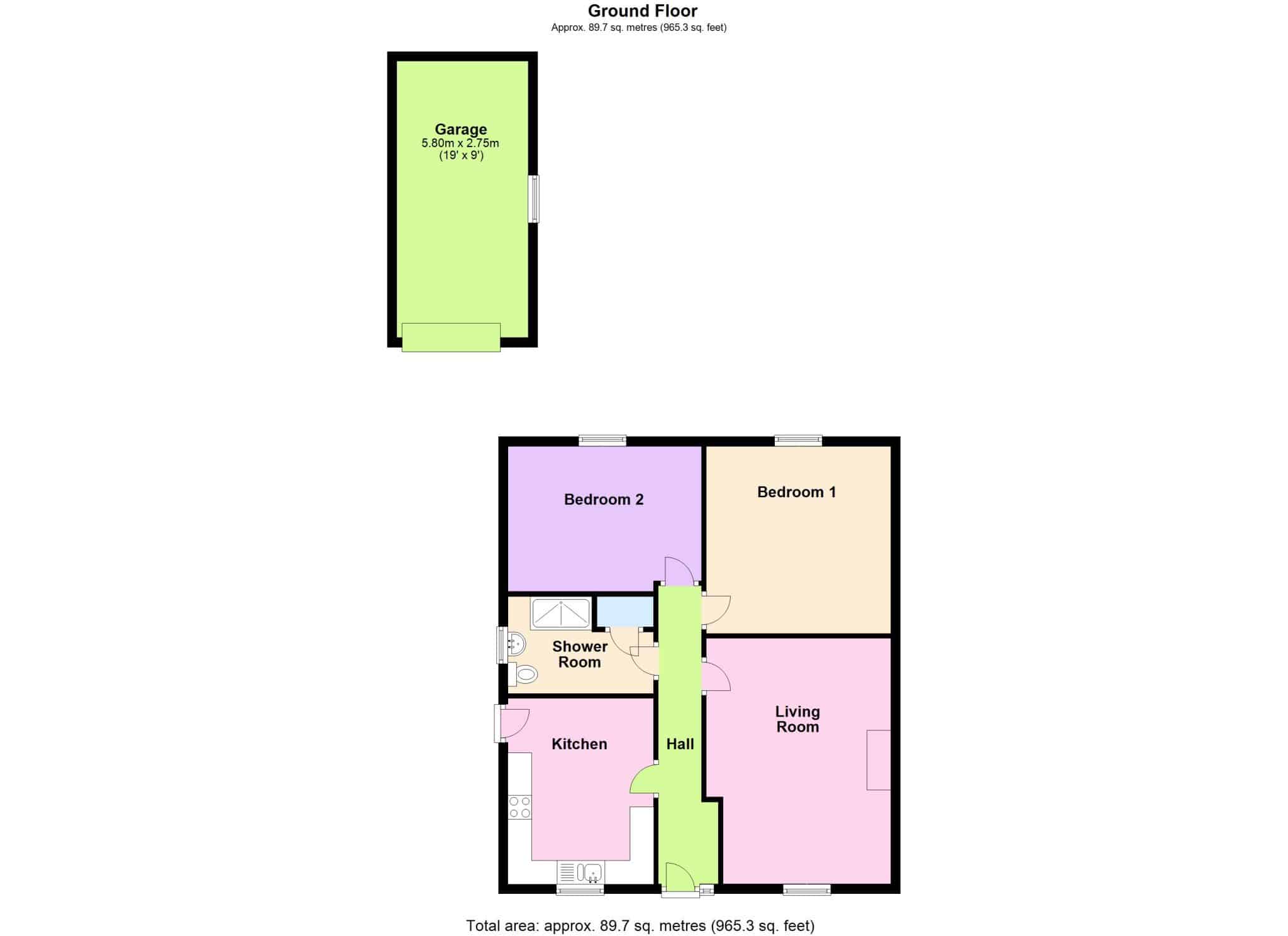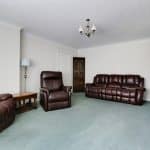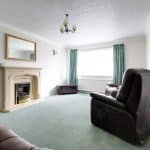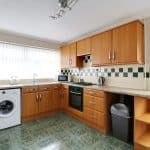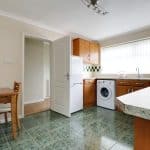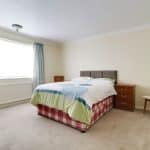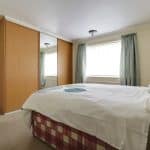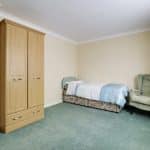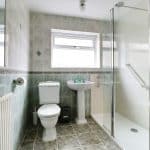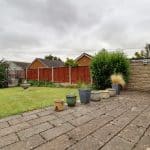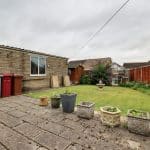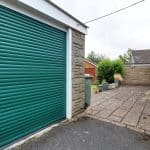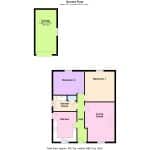Rectory Street, Epworth, Lincolnshire, DN9 1HX
£235,000
Rectory Street, Epworth, Lincolnshire, DN9 1HX
Property Summary
Full Details
** NO UPWARD CHAIN ** DECEPTIVELY SPACIOUS ACCOMMODATION ** An excellent opportunity to purchase a traditional detached bungalow ideally situated for the town centre and transport links. The well presented and proportioned accommodation comprises, central entrance hallway, fitted dining kitchen, front living room, 2 large double bedrooms and a fully tiled shower room. The front provides a manageable lawned garden with planted borders and an adjoining driveway that allows parking along with direct access to a single garage. The rear garden enjoys excellent privacy being principally lawned with a flagged seating area. Finished with uPvc double glazing and a modern gas fired central heating system. ** NOT TO BE MISSED ** View via our Epworth office.
CENTRAL ENTRANCE HALLWAY 1.21m x 6.27m
With front uPVC double glazed entrance door with pattern and leaded glazing, matching adjoining side light, attractive wooden flooring, wall to ceiling coving, loft access, wall mounted thermostatic control for the central heating.
SPACIOUS FRONT LIVING ROOM 3.83m x 5.15m
With front uPVC double glazed window, attractive live flame coal effect gas fire with stone style surround and mantle, wall to ceiling coving and TV point.
FITTED DINING KITCHEN 3m x 3.82m
Enjoying a broad front uPVC double glazed window, matching side entrance door with inset pattern glazing. The kitchen enjoys an extensive range of wooden style matching low level units, drawer units and wall units with a beveled edge with brushed aluminum style pull handles and a complementary pattered rolled edge working top surface with tiled splash backs and incorporates a one and a half bowl stainless steel sink unit with drainer to the side and block mixer tap, built in 4-ring gas hob with oven beneath and overhead canopied extractor, space and plumbing for appliances, tiled flooring and wall to ceiling coving.
SHOWER ROOM 3m x 2.04m
With a side uPVC double glazed window, inset pattern glazing, attractive suite in white comprising a low flush WC, pedestal wash hand basin and walk in double width shower with overhead mains shower, glazed screen and mermaid boarding to walls, tiled flooring, tiled finish to walls with central borders and built in airing cupboard.
REAR DOUBLE BEDROOM 1 3.86m x 3.93m
With rear uPVC double glazed windows, built-in wardrobe with sliding fronts.
REAR DOUBLE BEDROOM 2 4.07m x 3.05m
With a rear uPVC double glazed window.
GROUNDS
To the front the property provides a lawned garden with well stocked mature borders sat behind a dwarf brick boundary wall with coping top and a side hard standing driveway allowing parking and direct access to a single garage. The rear garden enjoys a pleasant flagged seating area with adjoining lawned gardens with further planted borders and houses a greenhouse and timber store shed.
OUYBUILDINGS 2.75m x 5.8m
The property benefits from a single garage with an electric roller front door and side uPVC windows with pattern glazing. Within the garden, there is a timber store shed and greenhouse.

