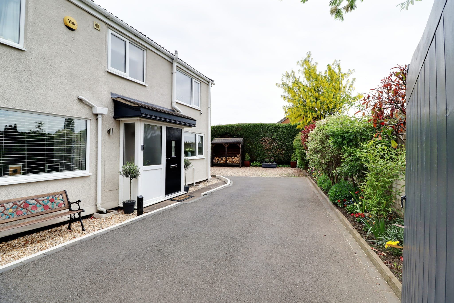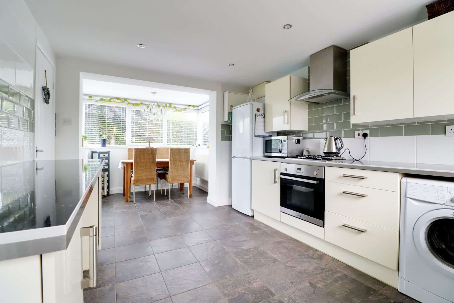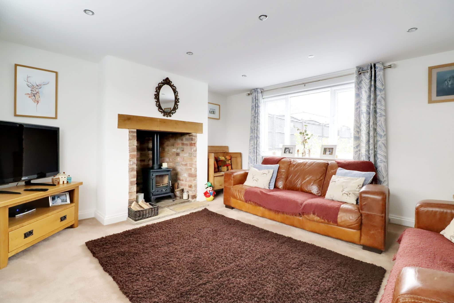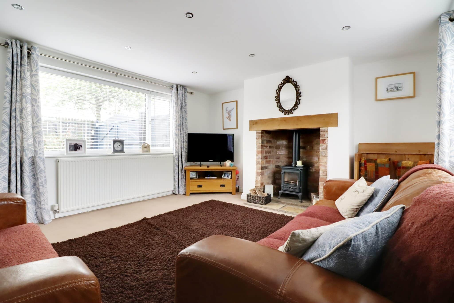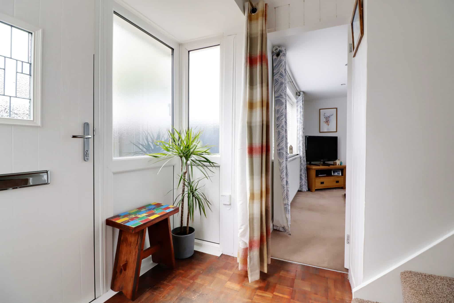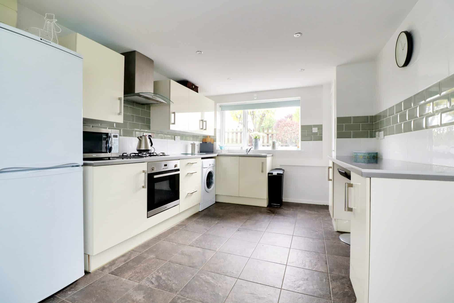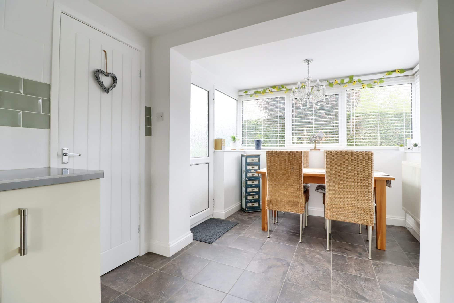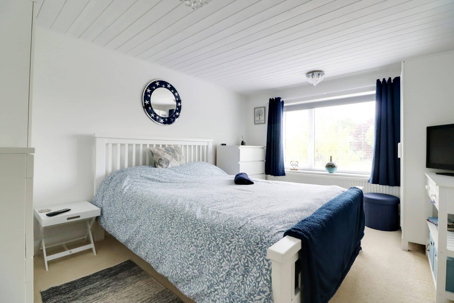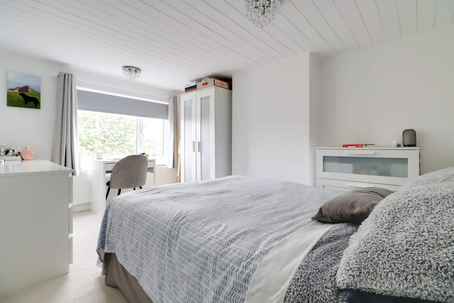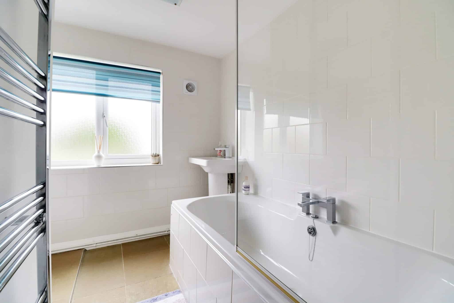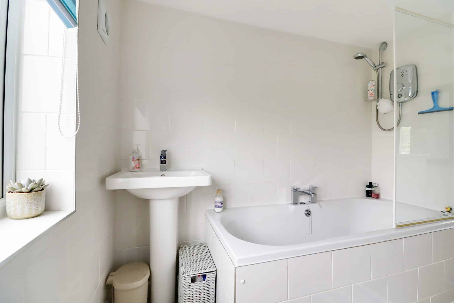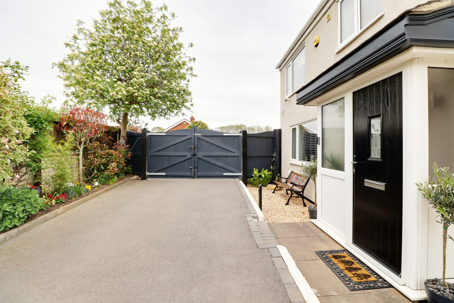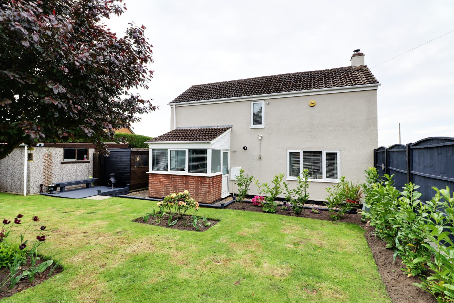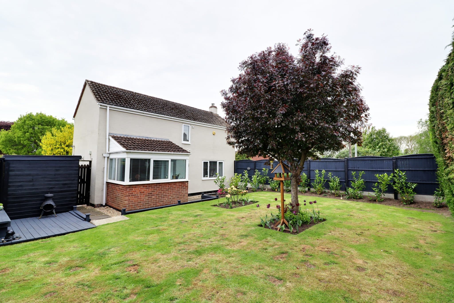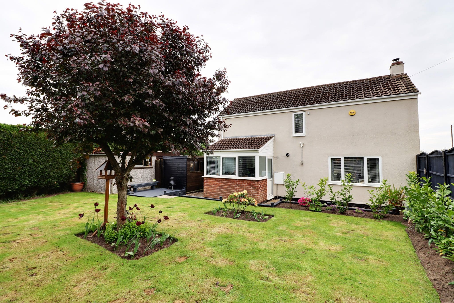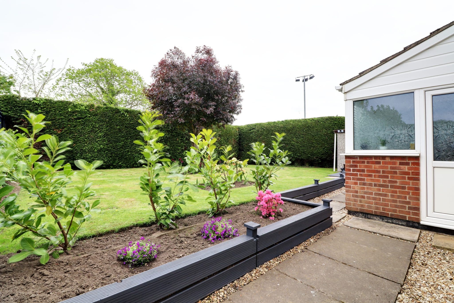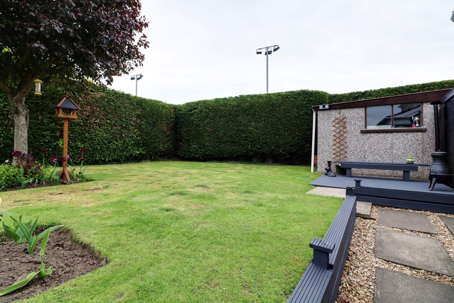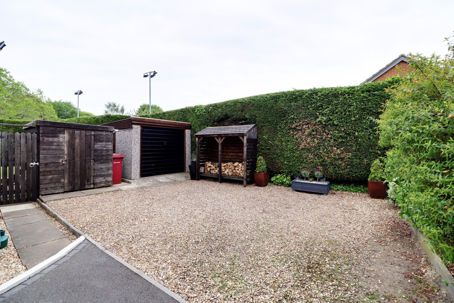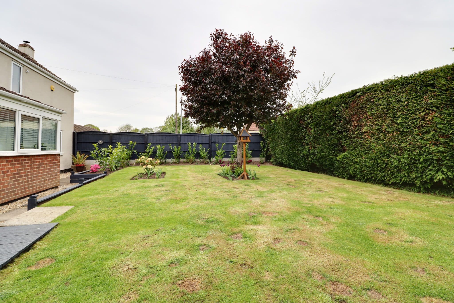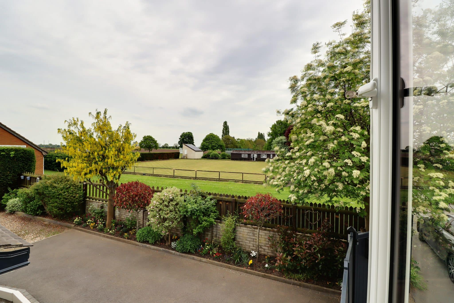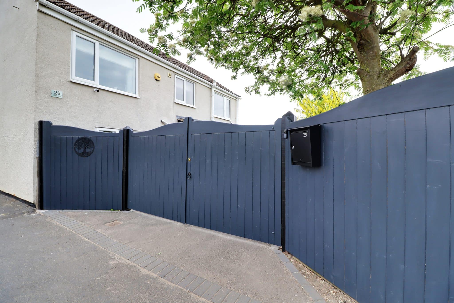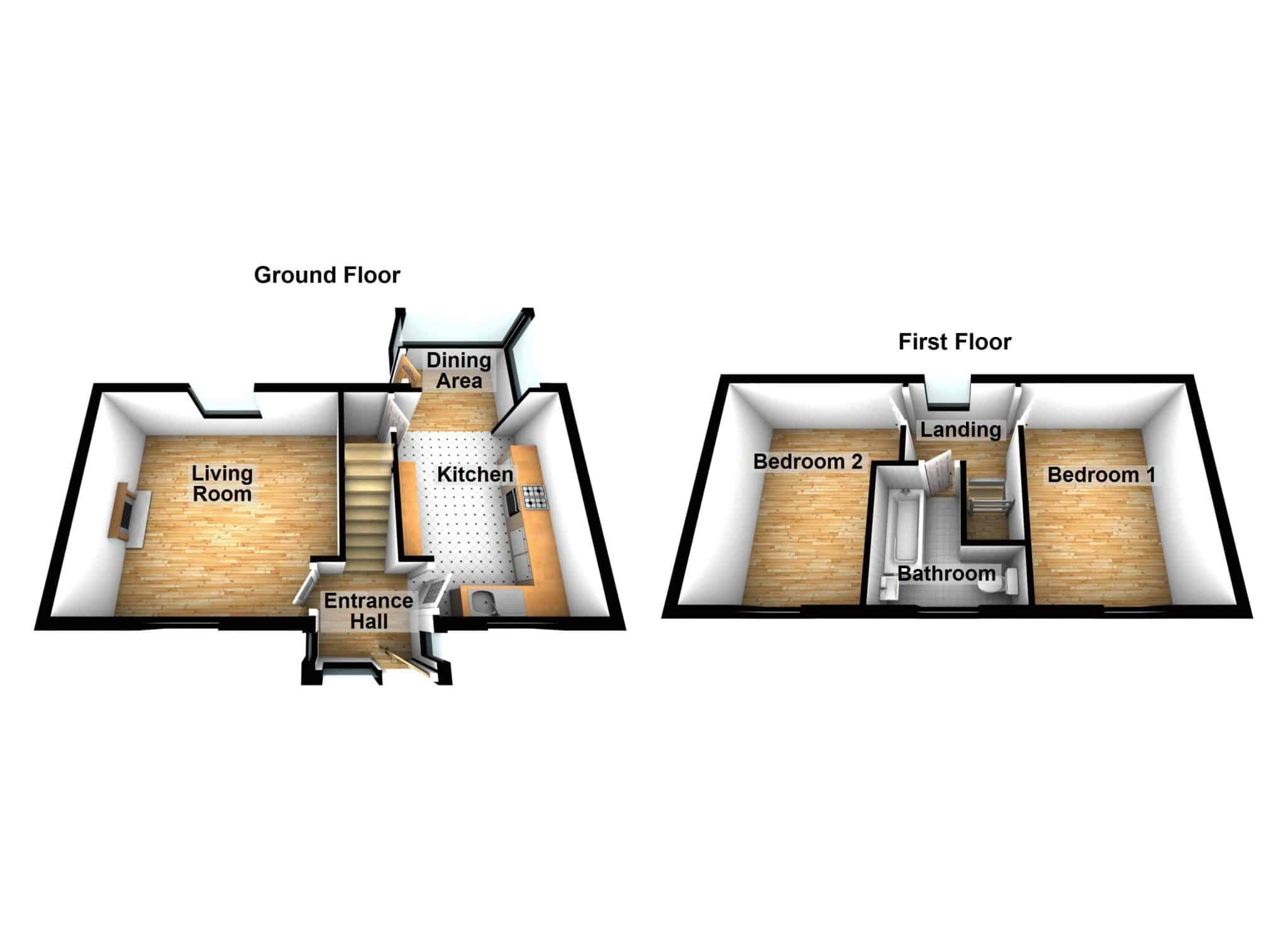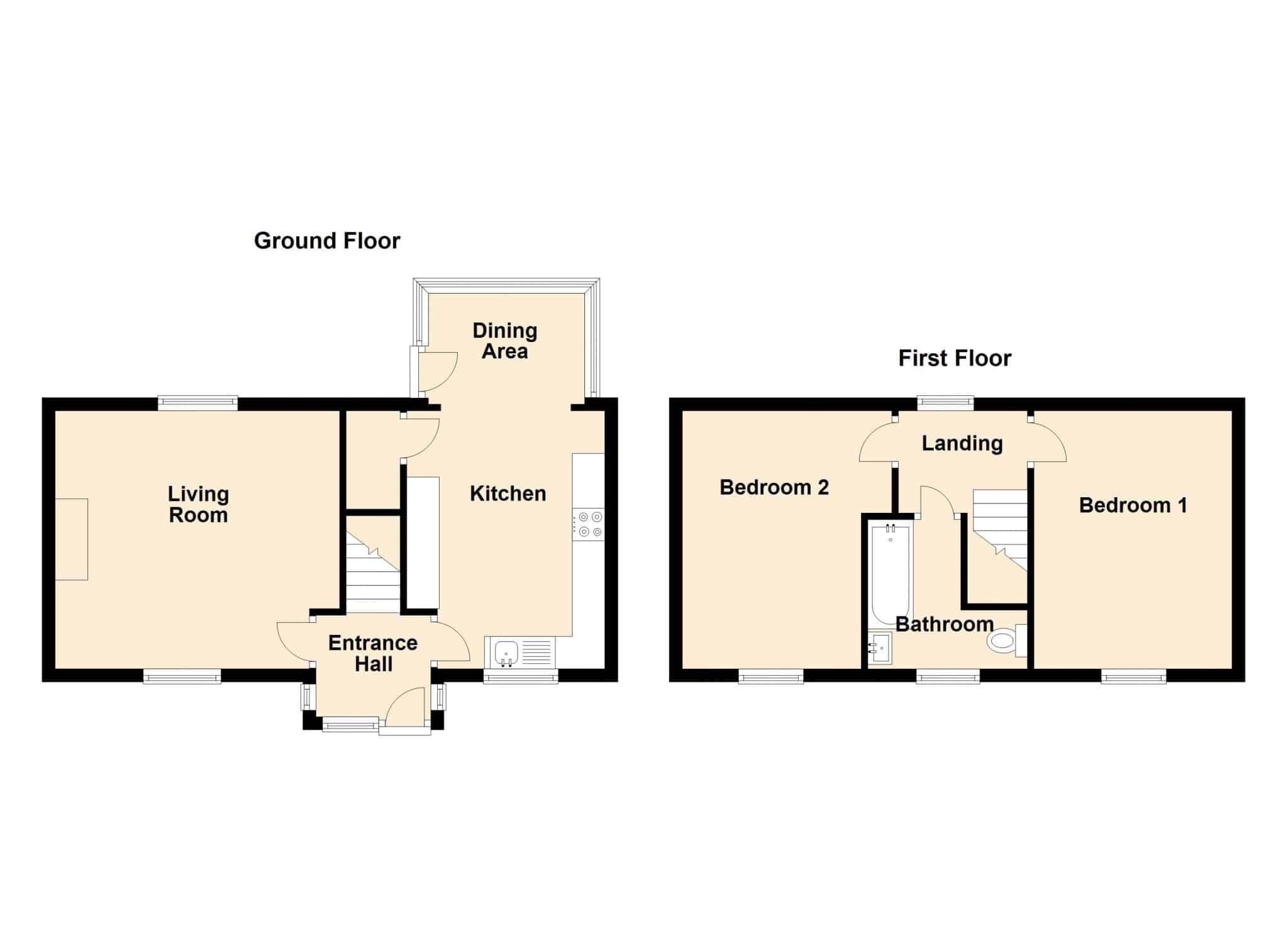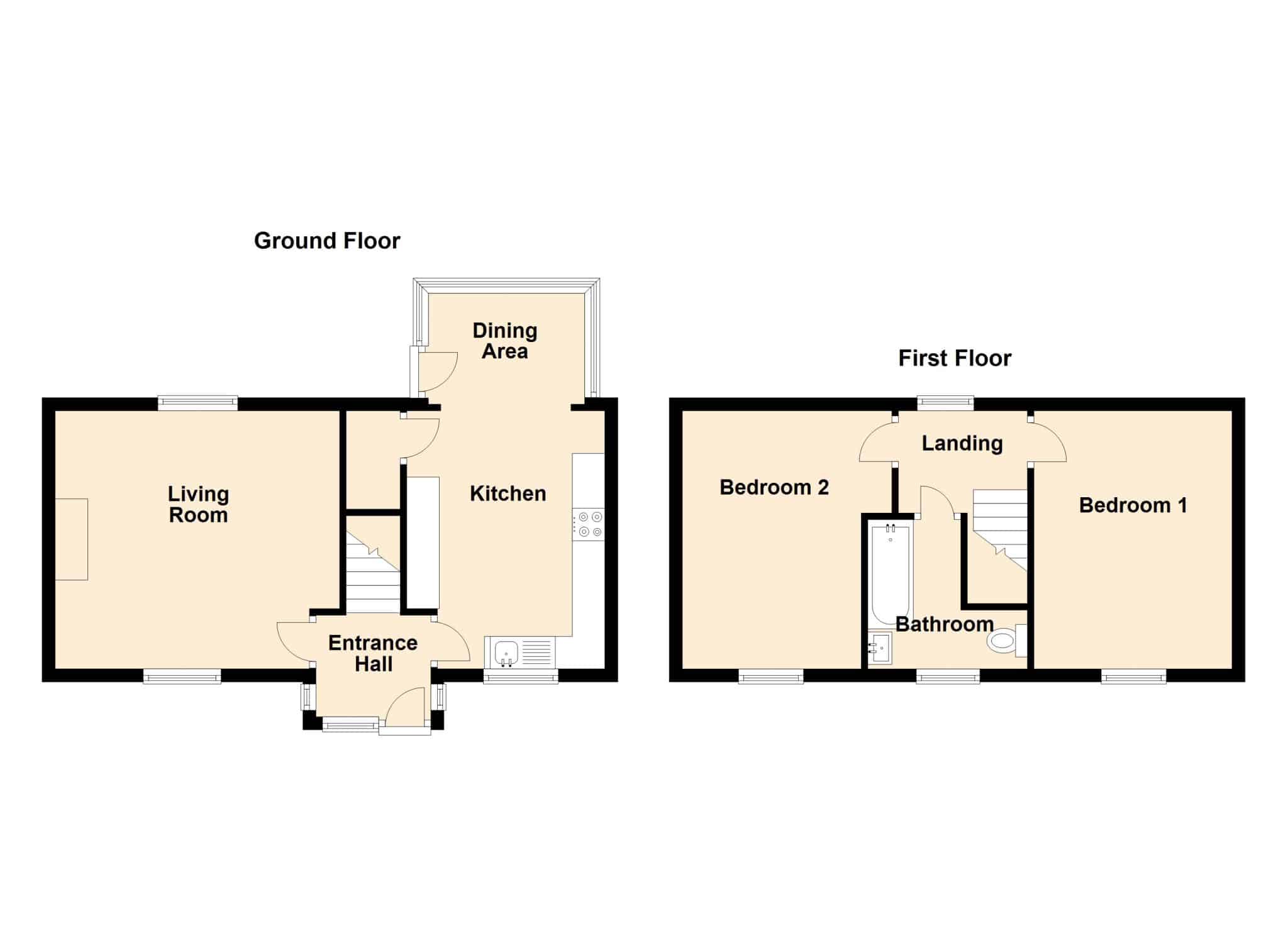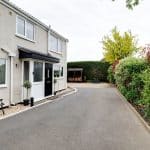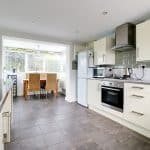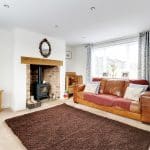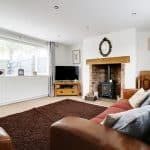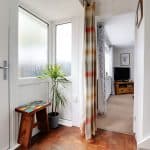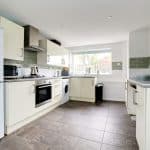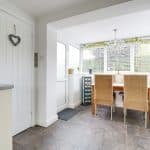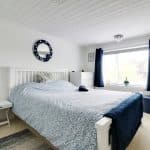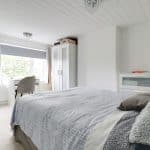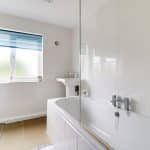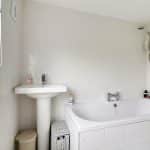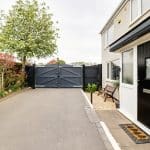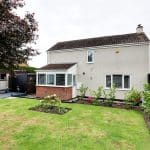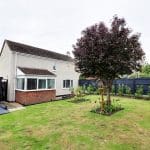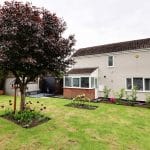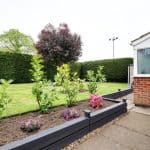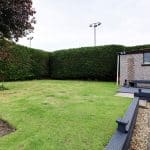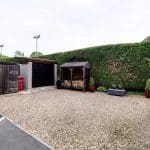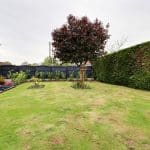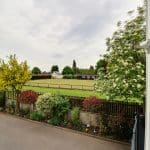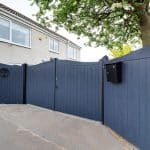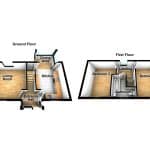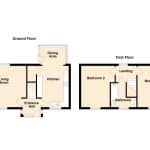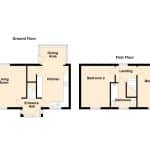Haxey Lane, Haxey, Doncaster, DN9 2ND
£255,000
Haxey Lane, Haxey, Doncaster, DN9 2ND
Property Summary
Full Details
A charming detached village cottage offering beautifully presented and well proportioned accommodation that must be viewed internally to fully appreciate. The accommodation comprises, central entrance hallway, fine main living room with a feature fireplace, modern fitted kitchen being open to a dining area. Also Planning Permission granted for a single storey extension to the side of the property North Lincolnshire Ref PA/2024/206. The first floor provides 2 generous double bedrooms and a family bathroom. Enjoying fully enclosed secure and private gardens that allows ample parking leading to a detached garage and a principally lawned rear garden. Finished with uPvc double glazing and a modern gas fired central system. Viewing comes highly recommended. View via our Epworth office. EPC Rating D.
UNAPPROVED DRAFT BROCHURE
Central Front Entrance Hall
With a stylish composite double glazed entrance door with inset pattern glazing, adjoining windows, traditional straight flight staircase to the first floor accommodation, attractive block wooden flooring and door leading through to a fine living room.
Fine Living Room
Measures approx. 3.79m x 4.37m (12' 5" x 14' 4") 14' 4'' x 12' 5'' (4.37m x 3.79m) - Enjoying a dual aspect with front and rear UPVC double glazed windows, handsome fireplace with a multi fuel cast iron stove within a brick chamber, flagged hearth and beamed mantle, inset modern ceiling spotlights, TV point.
Kitchen
Measures approx. 3.10m x 3.97m (10' 2" x 13' 0") 13' 0'' x 10' 2'' (3.97m x 3.1m) Enjoying a front UPVC double glazed window, extensive range of modern matching low level units, drawer units and wall units with brushed aluminium style pull handles, complimentary patterned working top surface with breakfast bar area, single stainless steel sink unit with drainer to the side and block mixer tap, built-in four ring gas hob with oven beneath and overhead glazed stainless steel canopied extractor with down lighting, tiled flooring, plumbing for appliances, inset modern ceiling spotlights, understairs storage and open access through to a dining area.
Dining Area
Measures approx. 1.70m x 2.39m (5' 7" x 7' 10") 7' 10'' x 5' 7'' (2.39m x 1.7m) Enjoying a side UPVC double glazed entrance door allowing access to the garden, surrounding UPVC windows, continuation of tiled flooring from the kitchen.
First Floor Landing
Enjoys a rear UPVC double glazed window and doors off to the first floor accommodation.
Master Bedroom 1
Measures approx. 3.90m x 3.02m (12' 10" x 9' 11") 9' 11'' x 12' 10'' (3.02m x 3.9m) Enjoying a front UPVC double glazed window with excellent open views, clad finish to the ceiling, TV point.
Front Double Bedroom 2
Measures approx. 3.22m x 3.97m (10' 7" x 13' 0") 13' 0'' x 10' 7'' (3.97m x 3.22m) Enjoying a front UPVC double glazed window with open views, clad finish to the ceiling.
Stylish Family Bathroom
Measures approx. 2.30m x 2.45m (7' 7" x 8' 0") 8' 0'' x 7' 7'' (2.45m x 2.3m) Enjoying a front UPVC double glazed window with inset pattern glazing, modern three piece suite in white comprising low flush WC, pedestal wash hand basin, his and hers tiled panelled bath with central mixer tap and overhead electric shower with glazed screen, tiled flooring, fully tiled walls, chrome towel rail.

