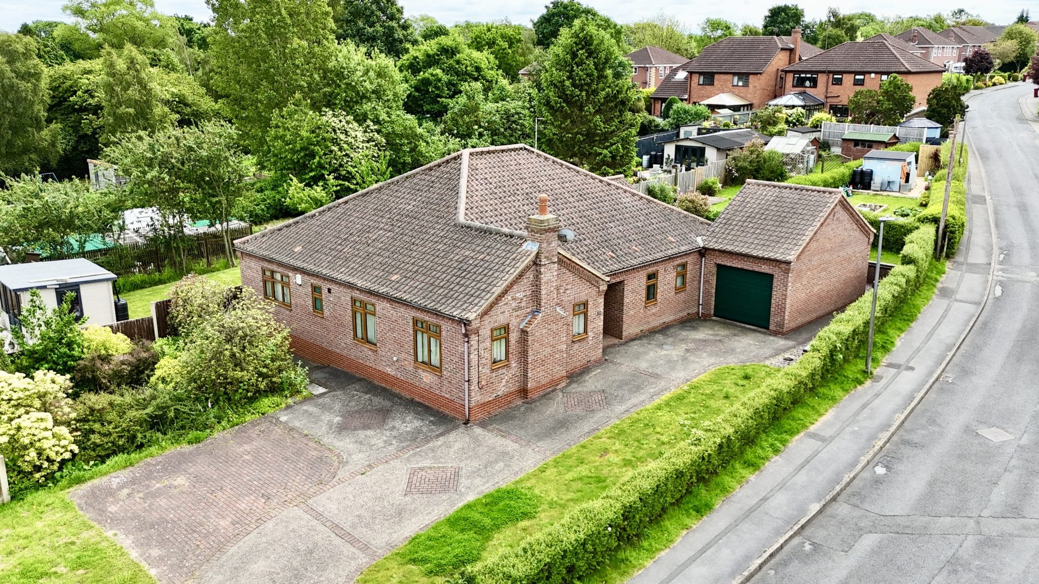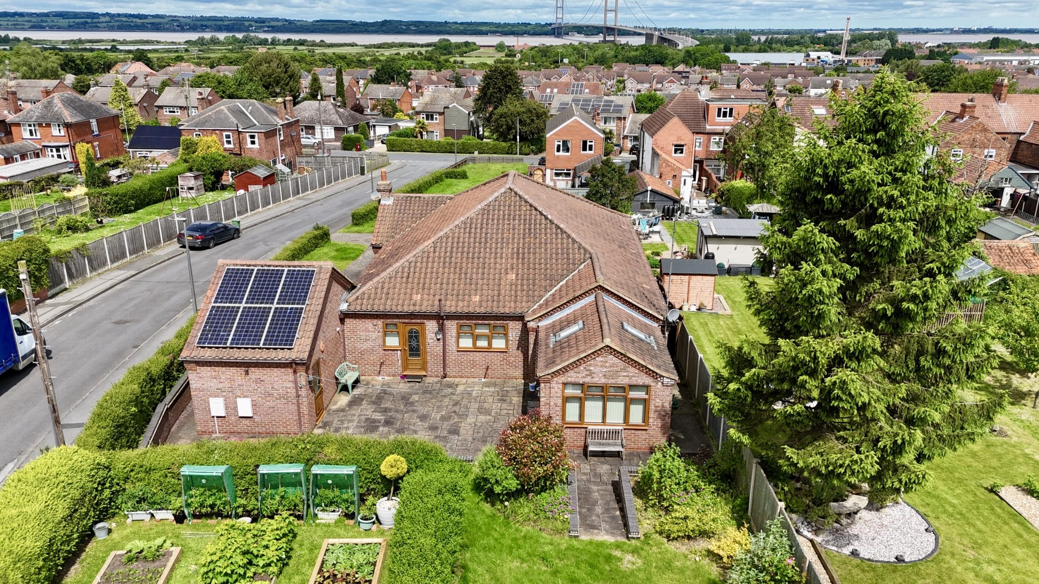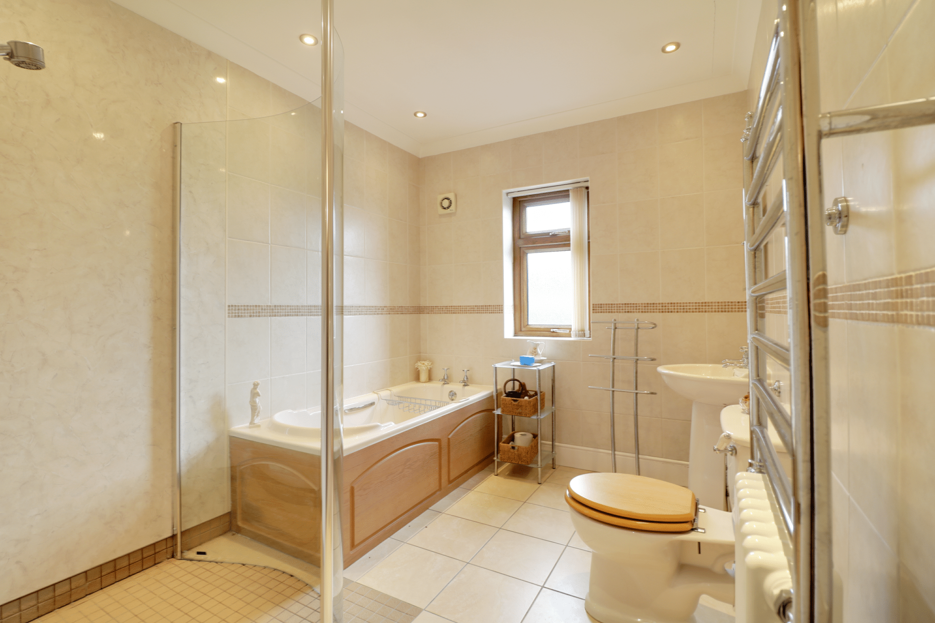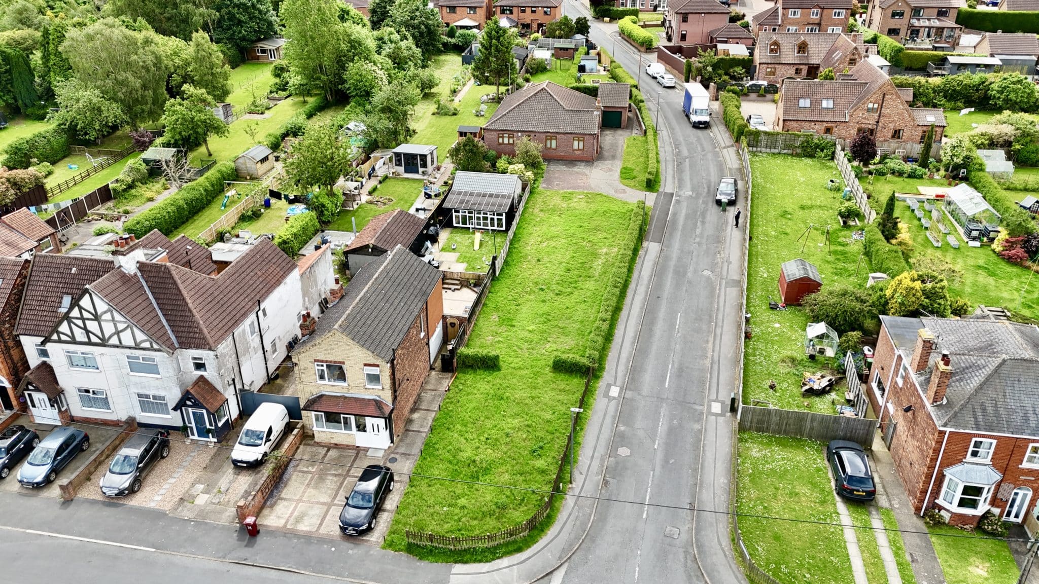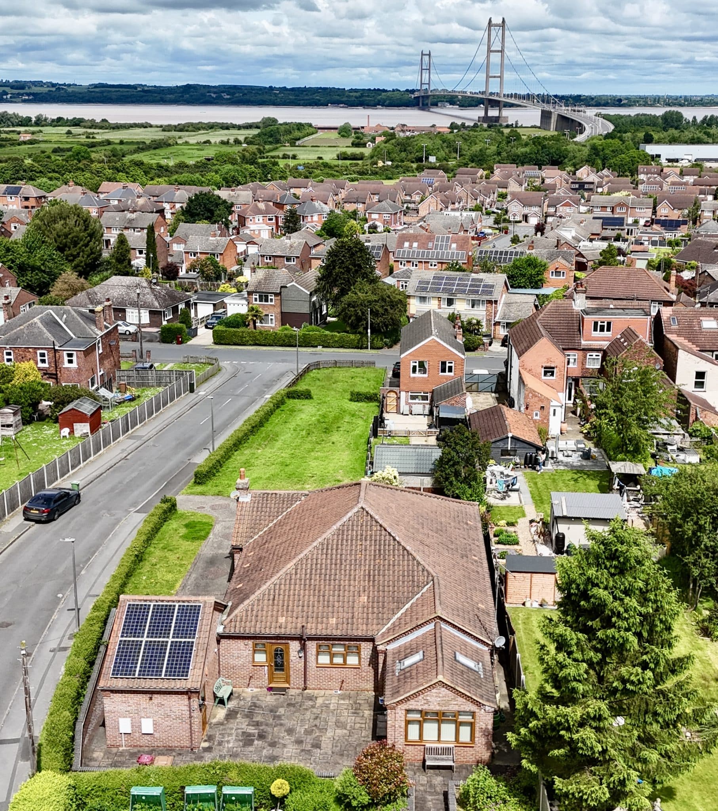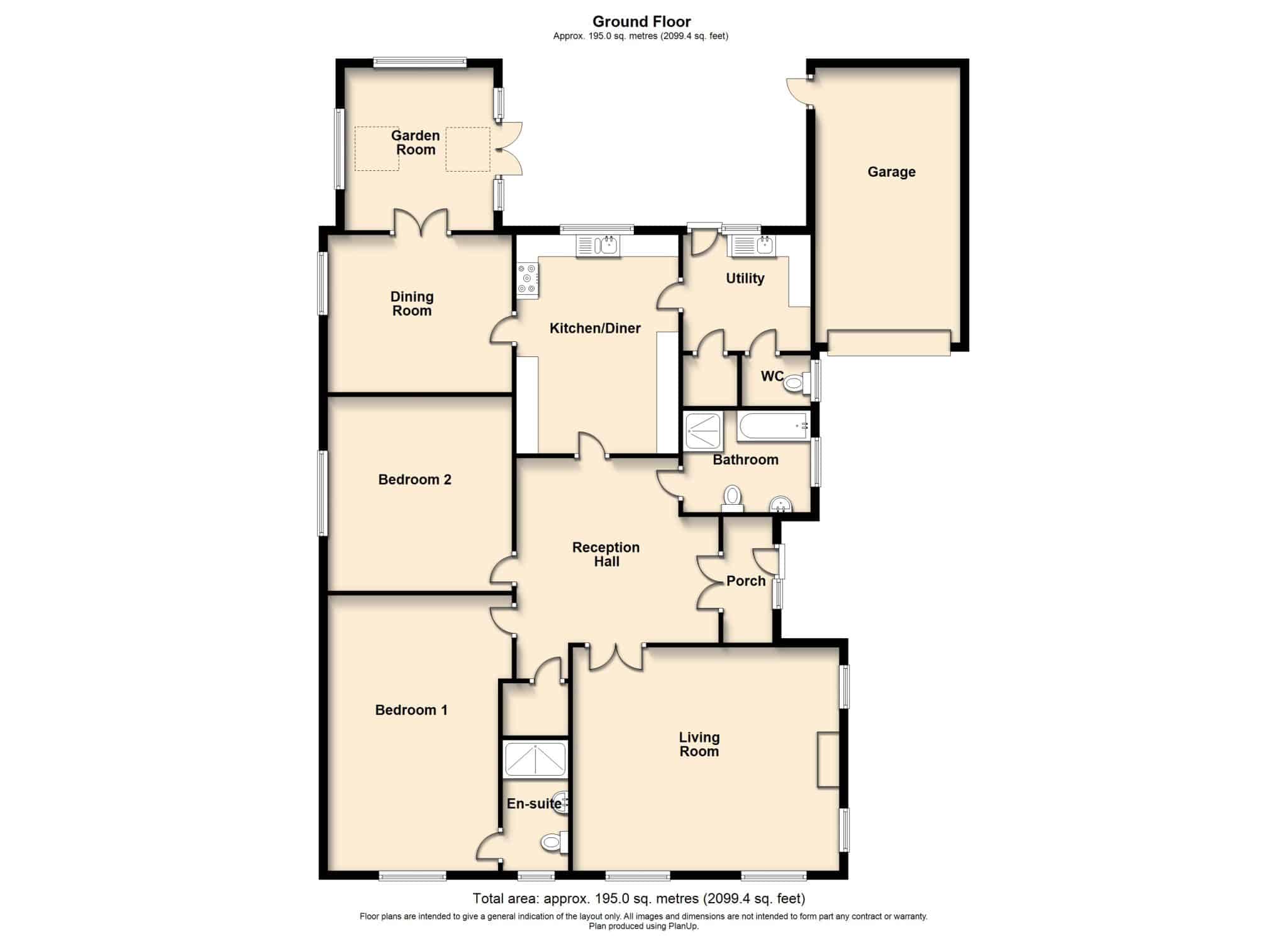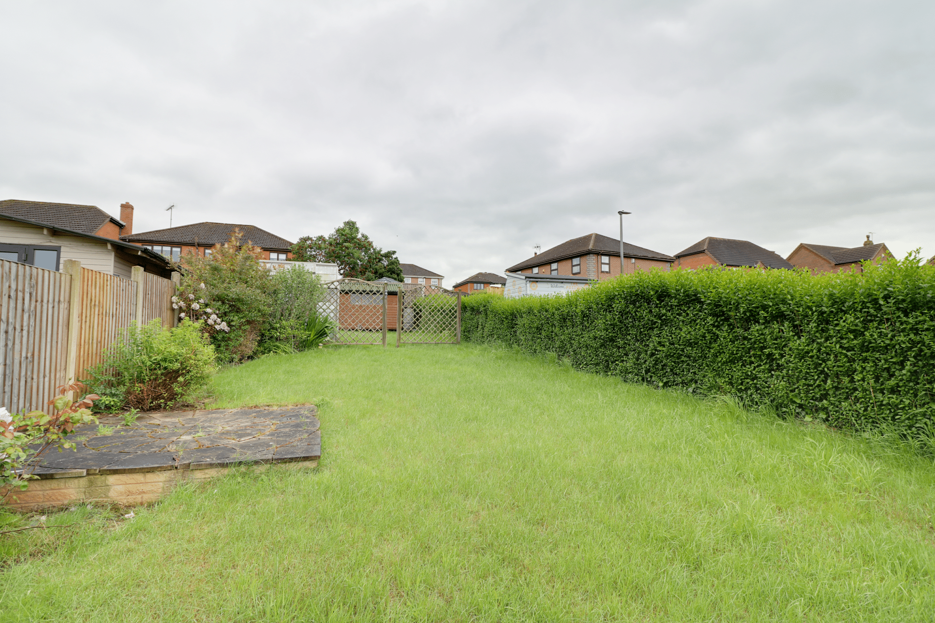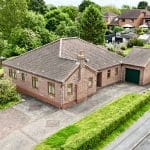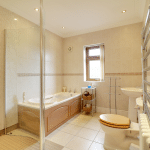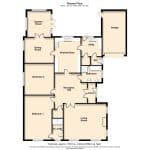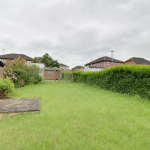Regency Court, Barton-upon-Humber, Lincolnshire, DN18 5AT
£350,000
Regency Court, Barton-upon-Humber, Lincolnshire, DN18 5AT
Property Summary
Full Details
** NO UPWARD CHAIN ** GENEROUS PLOT ** DECEPTIVELY SPACIOUS & VERSATILE ACCOMMODATION ** A rarely available executive detached bungalow, situated on a spacious plot within a highly sought after residential area. The deceptively spacious and flexible accommodation briefly comprises, front porch leading into a spacious reception inner hallway, fine main living room, two large double bedrooms with master en-suite shower room, main family bathroom, attractive fitted breakfast kitchen with matching utility room, cloakroom, separate dining room leading to a garden room. Occupying a private mature plot of approximately 0.3 acre being principally lawned with adjoining borders and a front driveway allowing direct access to an integral single garage. Finished with double glazing, modern gas fired central heating system and solar panels. Viewing comes with the agents highest of recommendations. View via our Barton office. EPC Rating: B, Council Tax Band: E.
SIDE ENTRANCE PORCH
Enjoys a wood grain uPVC double glazed entrance door with adjoining sidelight with decorative glazing, oak style vinyl flooring, wall mounted alarm keypad, wall to ceiling coving and twin internal glazed doors allowing access through to;
SPACIOUS INNER HALLWAY 4.1m x 4.6m
With wall to ceiling coving, built-in airing cupboard with inset shelving and internal twin glazed doors allows access through to;
BREAKFAST KITCHEN 3.7m x 5.04m
With a rear uPVC double glazed window, a range of oak shaker style low level units, drawer units and wall units with glazed fronts with brushed aluminum style pull handles and a patterned working top surface incorporating a one and a half stainless steel sink unit with block mixer tap and drainer to the side, integrated electric Neff oven with matching grill and four ring gas hob with overhead chrome canopied extractor fan with stainless steel splash back, inset ceiling spotlights, wall to ceiling coving, vinyl flooring and an internal door which allows access to;
UTILITY ROOM 2.64m x 2.88m
With a Rear UPVC double glazed entrance door with adjoining window, matching units to the kitchen with a working top surface incorporating a stainless steel sink unit with block mixer tap and drainer to the side, plumbing for an automatic washing machine, space for a tall fridge freezer, vinyl flooring, extractor fan, a wall mounted alarmed keypad and internal doors which allow access off to a spacious storage cupboard and a cloakroom.
CLOAKROOM
Has a side uPVC double glazed window, a two piece suite comprising a low flush WC and pedestal wash hand basin, wall to ceiling coving, extractor fan and vinyl flooring.
DINING ROOM 3.61m x 4.2m
With a side uPVC double glazed window, wall to ceiling coving and two twin doors allows access through to;
GARDEN ROOM 3.37m x 3.75m
With surrounding uPVC double glazed windows, two twin Velux skylights, pine paneling to the ceiling, side uPVC French doors allowing access to the patio, laminate flooring and TV input.
DOUBLE BEDROOM 2
4.23m x 4.43m (13' 11" x 14' 6"). With a side uPVC double glazed window, wall to ceiling coving and loft access.
MAIN FAMILY BATHROOM
2.33m x 2.86m (7' 8" x 9' 5"). With a side uPVC double glazed window with frosted glazing, a four piece suite comprising of a panelled bath, pedestal wash hand basin, low flush WC and a walk-n shower cubicle with overhead chrome main shower with mermaid boarding splash back and curved glazed screen, tiled walls and flooring, a wall mounted column towel heater, extractor fan, wall to ceiling coving and inset ceiling spotlights.
EN-SUITE SHOWER ROOM
1.5m x 3.1m (4' 11" x 10' 2"). With a front uPVC double glazed window, a three piece suite comprising a double walk-in shower cubicle with overhead main shower with mermaid boarding splash back, an oval vanity wash hand basin with storage units beneath and an adjoining low flush WC, vinyl flooring, inset ceiling spotlights, tiled walls and wall to ceiling coving.
LARGE MASTER BEDROOM 1
4.23m x 6.3m (13' 11" x 20' 8"). With a front uPVC double glazed window, a bank of fitted wardrobes with matching drawers, inset ceiling spotlights, wall to ceiling coving and an internal door which allows access through to;
FINE MAIN LOUNGE
5.11m x 6.1m (16' 9" x 20' 0"). Enjoying a dual aspect with front and side u PVC double glazed windows, wall to ceiling coving, TV input, feature gas coal effect fireplace with a projecting marbled hearth with matching backing, surround and mantel.
OUTBUILDINGS
Attached to the property is a single brick built garage measuring 3.3m x 6.04m (10' 10" x 19' 10") with a side uPVC double glazed entrance door, an automatic front roller door, full power and lighting and a Vaillant modern gas combi boiler. The property has the benefit of two timber storage sheds and an aluminum glazed greenhouse.
GROUNDS
The property sits on a large mature plot with surrounding principally laid lawns, a spacious flagged patio seating area. Access leads down either side of the bungalow to a spacious front driveway allowing for ample parking and direct access to the attached garage.

