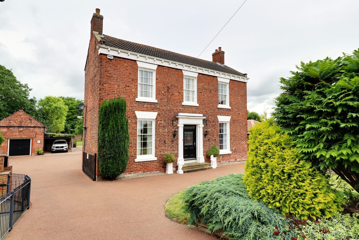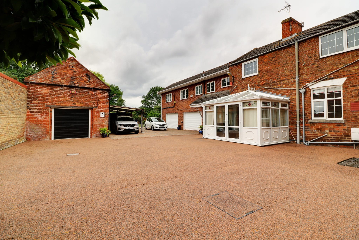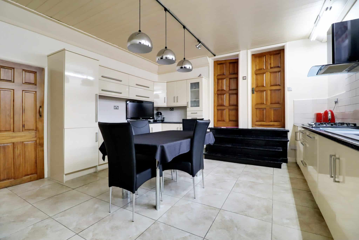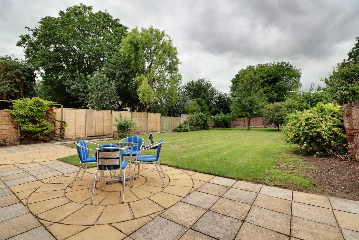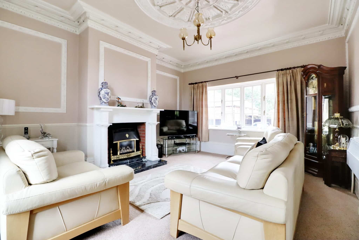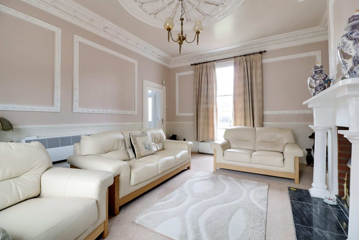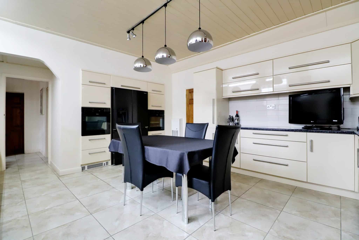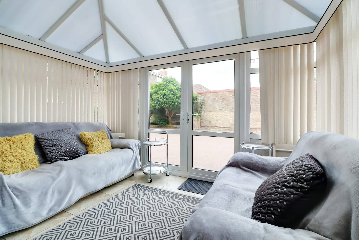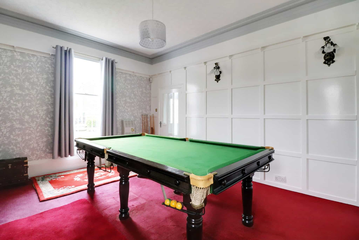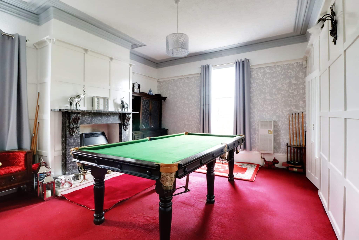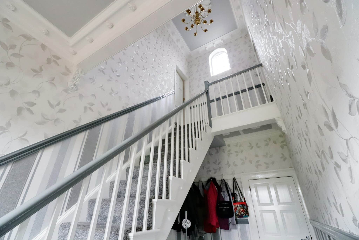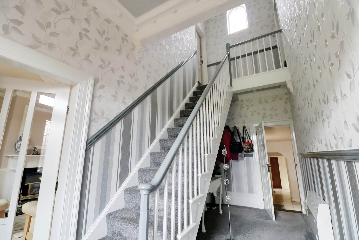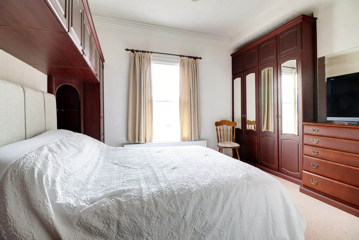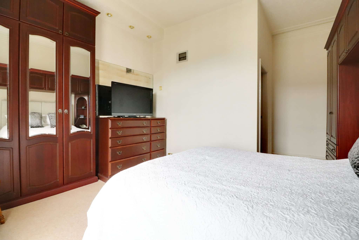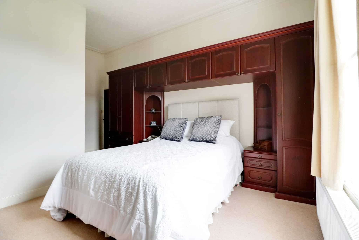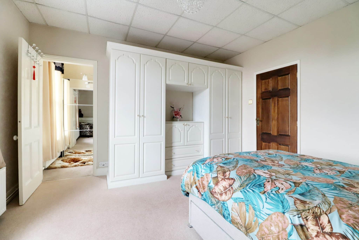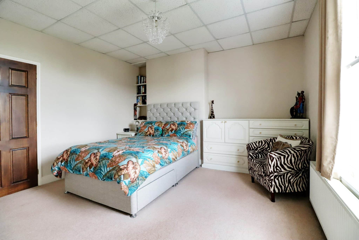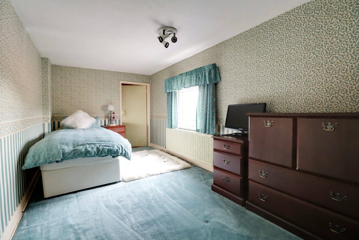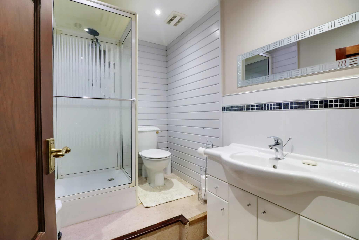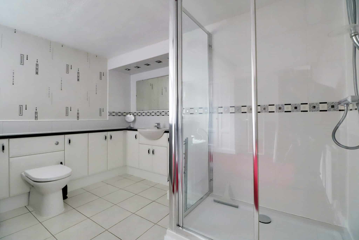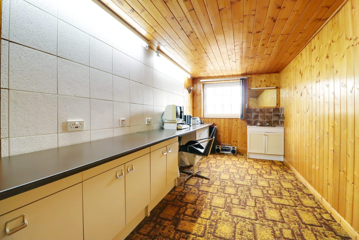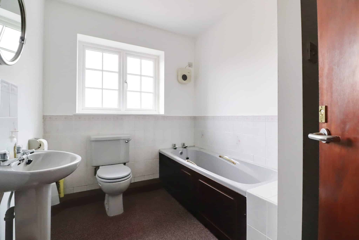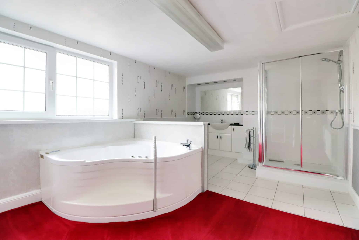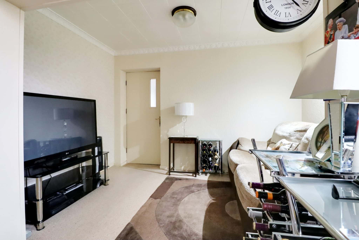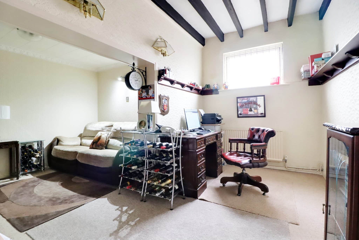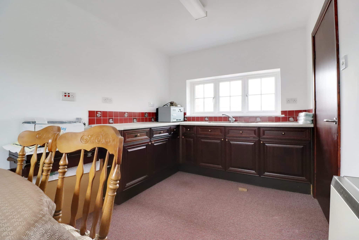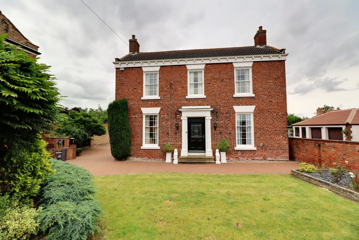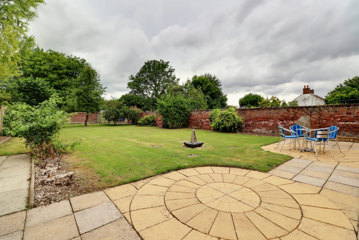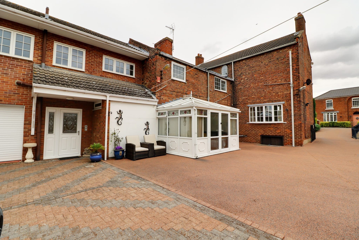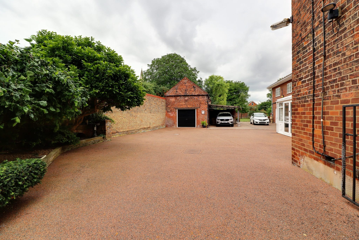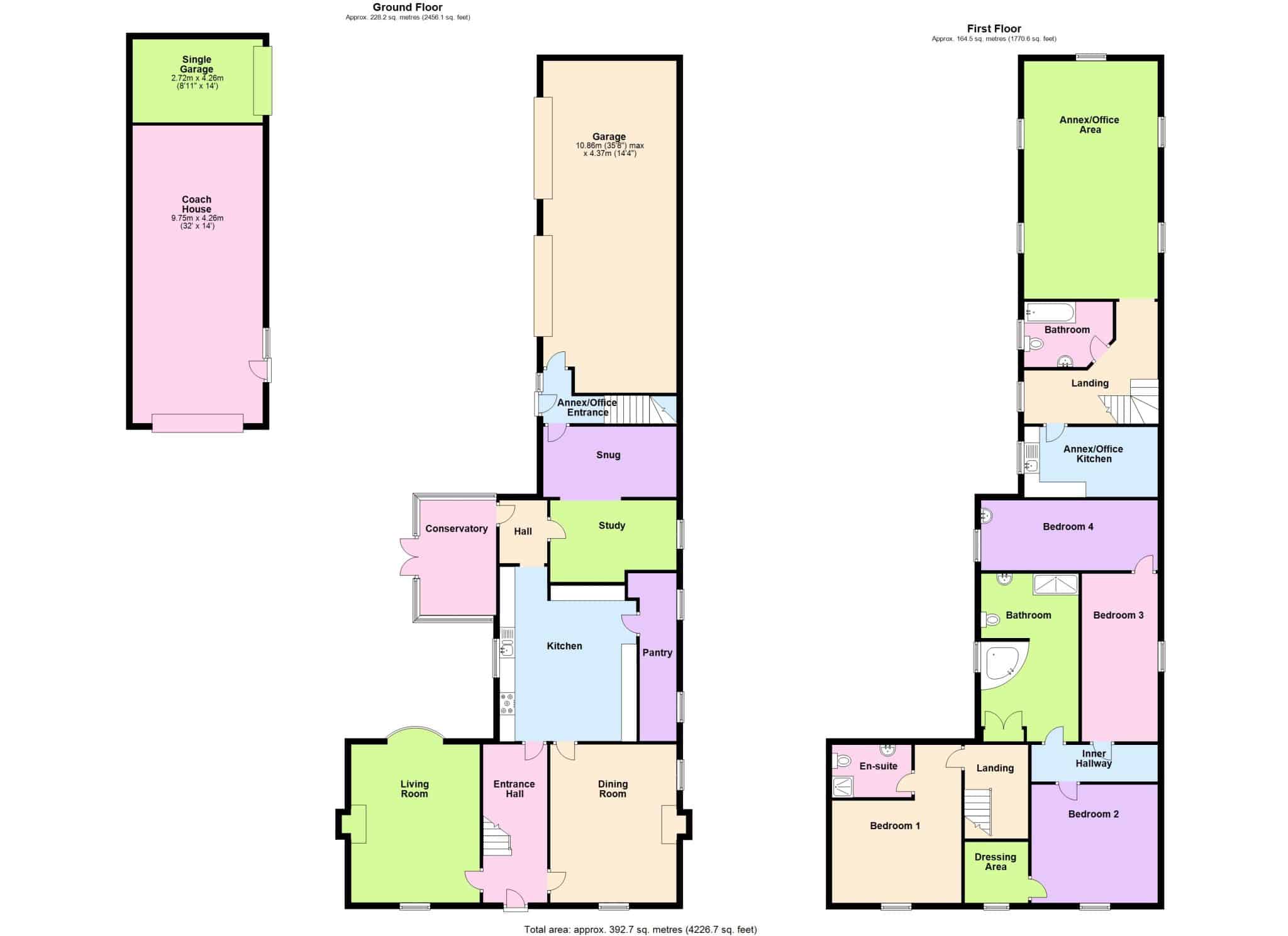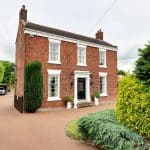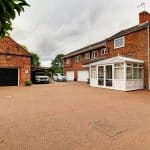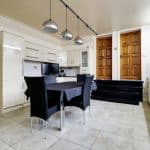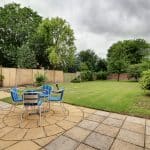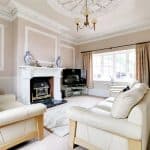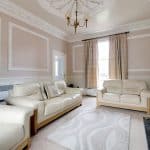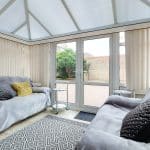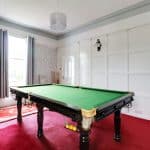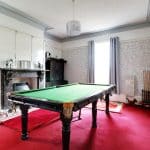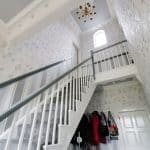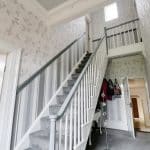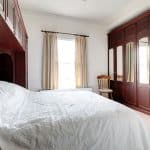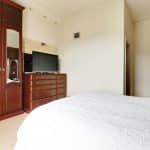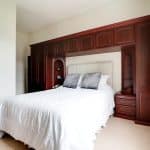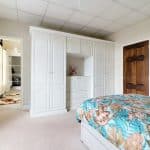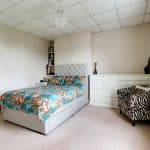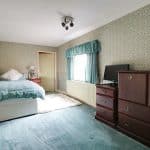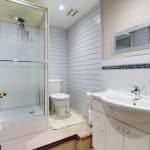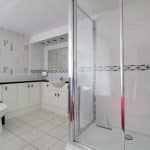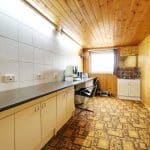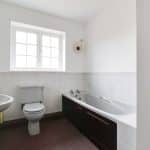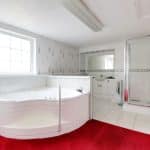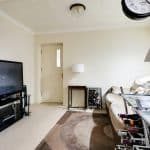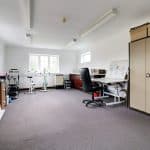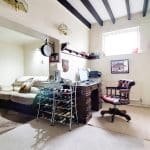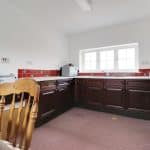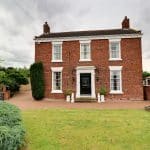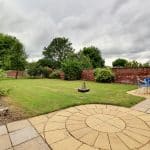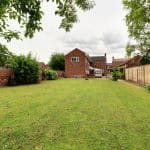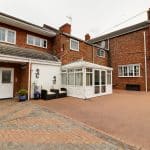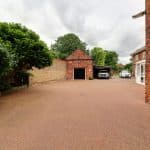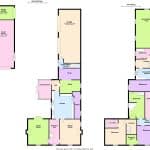North Street, West Butterwick, Lincolnshire, DN17 3JR
£475,000
North Street, West Butterwick, Lincolnshire, DN17 3JR
Property Summary
Full Details
** 3650 SQ FT (not including the Coach House) ** LARGELY EXTENDED TO THE REAR ** EXCELLENT ANNEX/OFFICE SPACE ** A stunning grade II listed building, individual detached Victorian family residence built circa 1840 but of a Georgian style and later extended in 1990. The accommodation provides excellent versatility having previously provided independent business premises that can easily lend itself to becoming an annex if required. The accommodation has been sympathetically and carefully updated throughout retaining many original features comprising, central reception hallway, fine main living room with a quality fireplace and original feature ceiling rose, formal dining room, stylish fitted dining kitchen with a large walk-in pantry, inner hallway, side conservatory, useful study and snug. The first floor provides 4 bedrooms with a master en-suite shower room and a luxury main family bathroom. The rear extension has provided a substantial garage and parking for multiple vehicles, a ground floor reception that leads up to a large office area that could easily be divided up into a number of rooms, fitted dining kitchen and bathroom. Occupying generous gardens with excellent privacy that come principally laid to lawn with flagged seating areas and a number of mature fruit trees. A key feature is a impressive private driveway allowing extensive parking that leads to the integral garage and a detached Coach house (requiring renovation) that has a rear storage area. Viewing of this fine home comes with the agents highest of recommendations. View via our Epworth office.
ENTRANCE HALL
2.08m x 5.18m (6' 10" x 17' 0")
LIVING ROOM
4.21m x 5.18m (13' 10" x 17' 0")
DINING ROOM
4.16m x 5.18m (13' 8" x 17' 0")
KITCHEN
4.46m x 5.7m (14' 8" x 18' 8")
CONSERVATORY
2.5m x 3.78m (8' 2" x 12' 5")
STUDY
4.07m x 2.3m (13' 4" x 7' 7")
SNUG
4.3m x 2.31m (14' 1" x 7' 7")
LANDING
2.06m x 3.02m (6' 9" x 9' 11")
BEDROOM 1
4.26m x 3.36m (14' 0" x 11' 0")
BEDROOM 1 EN-SUITE
2.55m x 1.71m (8' 4" x 5' 7")
BEDROOM 2
4.21m x 3.87m (13' 10" x 12' 8")
BEDROOM 2 DRESSING AREA
2.06m x 2m (6' 9" x 6' 7")
BEDROOM 3
2.48m x 5.51m (8' 2" x 18' 1")
BEDROOM 4
5.73m x 2.3m (18' 10" x 7' 7")
BATHROOM
3.2m x 5.51m (10' 6" x 18' 1")
ANNEX/OFFICE KITCHEN
4.28m x 2.58m (14' 1" x 8' 6")
ANNEX/OFFICE BATHROOM
2.9m x 2.13m (9' 6" x 7' 0")
ANNEX/OFFICE LOUNGE AREA
4.28m x 7.78m (14' 1" x 25' 6")
INTEGRAL GARAGE
4.3m x 10.85m (14' 1" x 35' 7")
COACH HOUSE
4.26m x 9.75m (14' 0" x 32' 0")
SINGLE GARAGE
4.08m x 2.73m (13' 5" x 8' 11")

