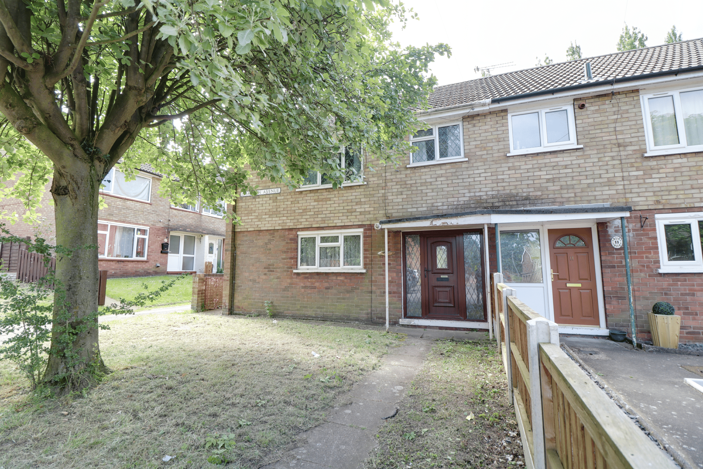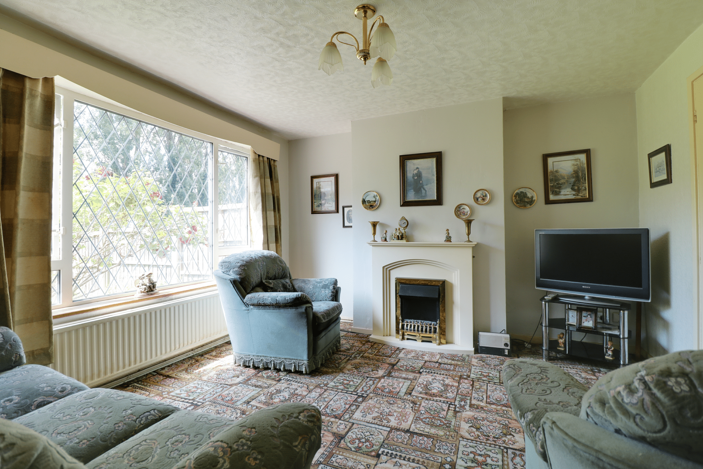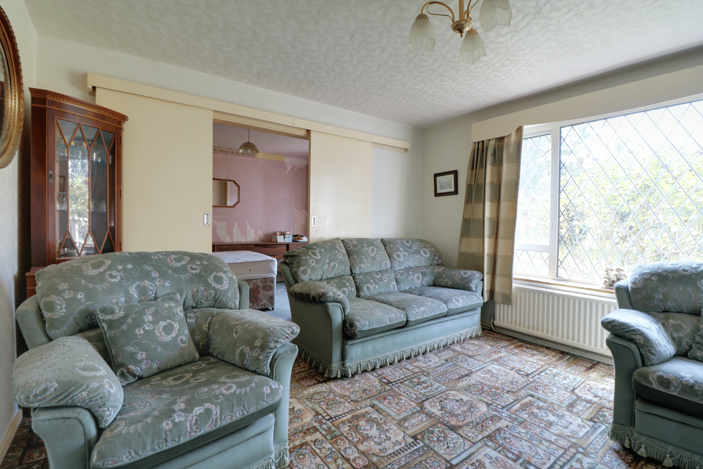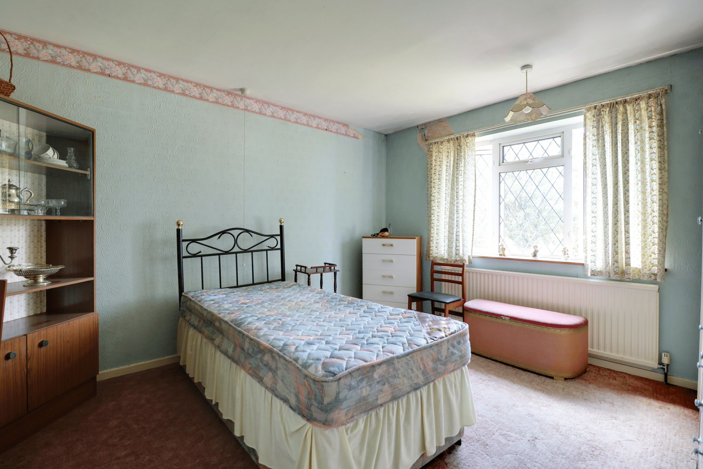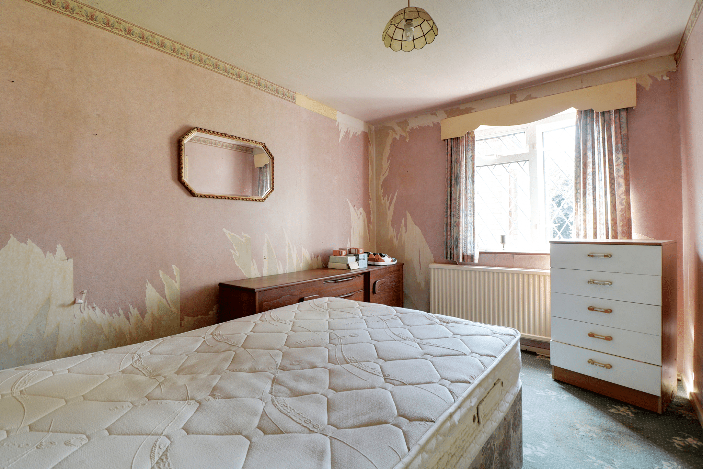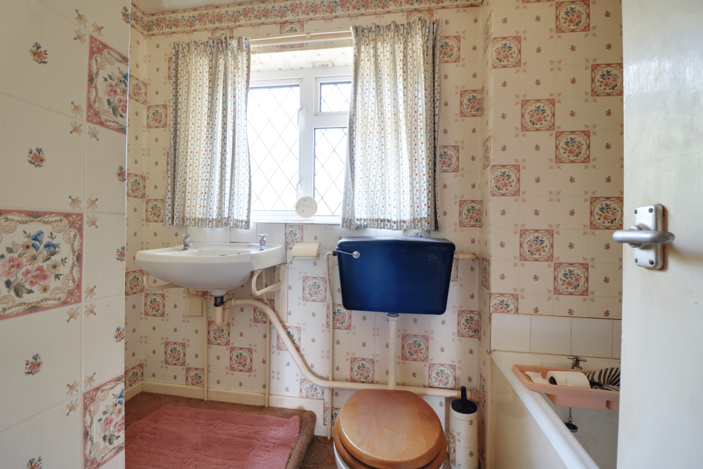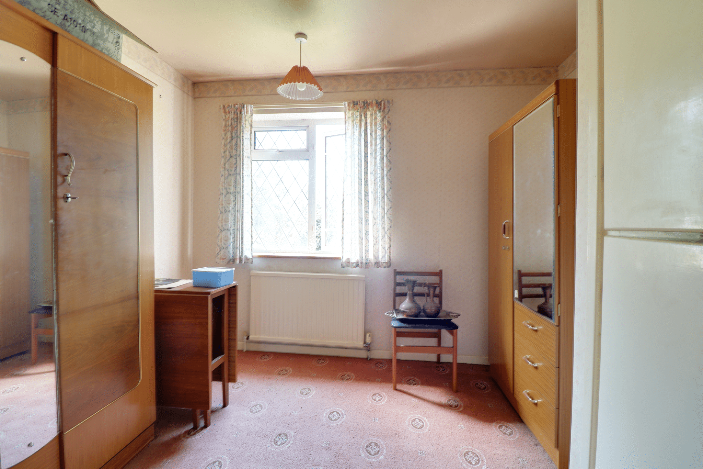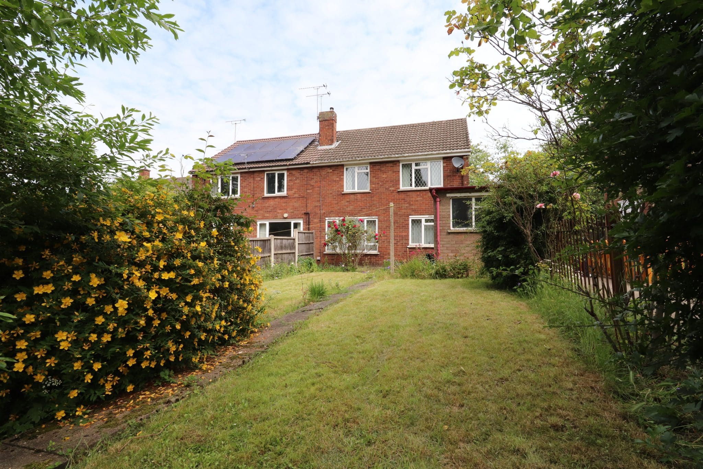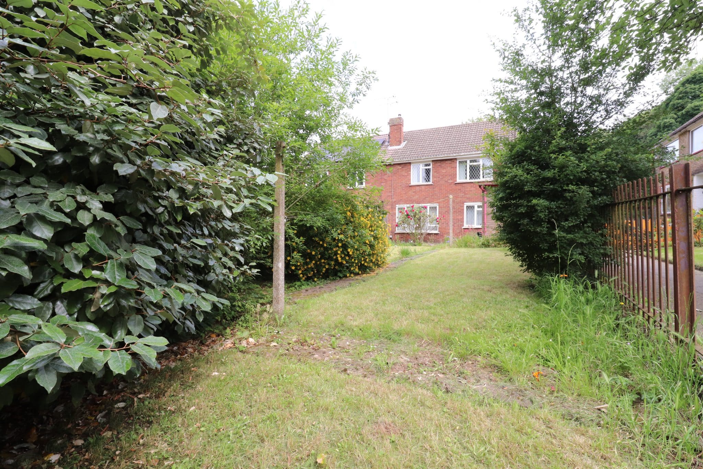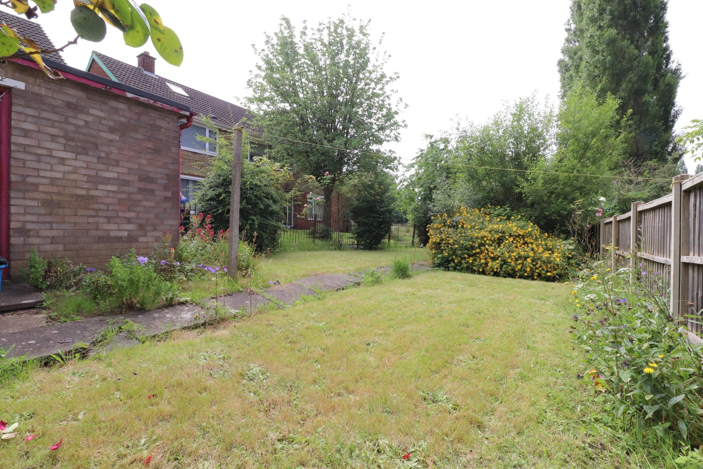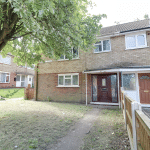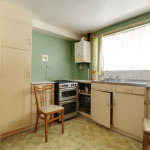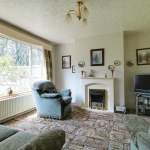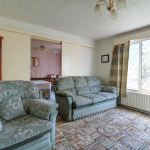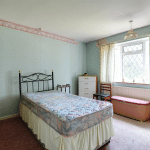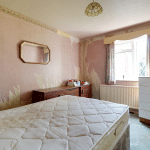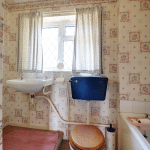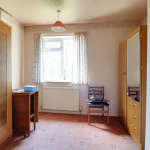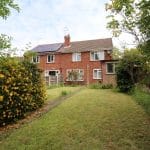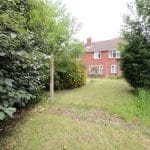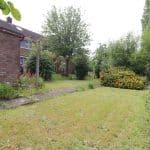Chapman Avenue, Scunthorpe, Lincolnshire, DN17 1PL
£85,000
Chapman Avenue, Scunthorpe, Lincolnshire, DN17 1PL
Property Summary
Full Details
** IN NEED OF FULL REFURBISHMENT ** IDEAL INVESTOR BUY ** WELL ESTABLISHED RESIDENTIAL AREA ** A traditional semi detached house located in a well established residential area close to a range of local amenities. Immediate vacant possession with no upward chain, scope and potential for up-grading. The accommodation comprises; entrance hall, fitted kitchen, side porch, w.c., store, living room and dining room. The first floor consists of 3 generous bedrooms and a fitted bathroom. Occupying both front and rear lawned gardens. Finished with uPvc double glazing and a gas fired central heating system. View via our Scunthorpe Office. EPC Rating: TBC, Council Tax Band: A
FRONT ENTRANCE HALL
Includes a front uPVC double glazed entrance door with inset patterned glazing with adjoining sidelights and traditional single flight staircase leading to the first floor accommodation, a wall mounted Drayton thermostatic control, built-in under the stairs storage cupboard and internal doors allowing access off to;
FITTED KITCHEN 3m x 3.23m
With a front uPVC double glazed window, a side hardwood double glazed door allows access to an external WC and storeroom with a side uPVC double glazed entrance door allowing access to the rear garden, a range of low level, drawer and wall units with a working top surface incorporating a single stainless steel sink unit, space for a free standing cooker, space for a tall fridge freezer and vinyl flooring.
LIVING ROOM 3.84m x 3.64m
With a rear uPVC double glazed window, an electric effect fireplace, TV input and sliding doors allowing access through to;
DINING ROOM 2.56m x 3.64m
With a rear uPVC double glazed window.
FIRST FLOOR LANDING
Includes loft access and internal doors allows access off to;
FRONT DOUBLE BEDROOM 1 3.5m x 3.92m
With a front uPVC double glazed window.
REAR DOUBLE BEDROOM 2 3.9m x 3m
With a rear uPVC double glazed.
REAR BEDROOM 3 2.66m x 3m
With a rear uPVC double glazed window and built-in airing cupboard.
MAIN FAMILY BATHROOM 2m x 2.54m
With a front uPVC double glazed window, a three piece suite comprising a panelled bath, low flush WC and a floor mounted wash hand basin.
GROUNDS
The property enjoys a generous mature lawned garden with surrounding secure fencing and a traditional brick built out building. Access leads down the side of the property to a low maintenance lawned garden with a hard standing pathway allowing access to the front entrance.

